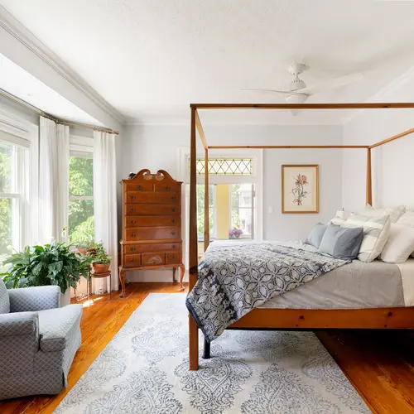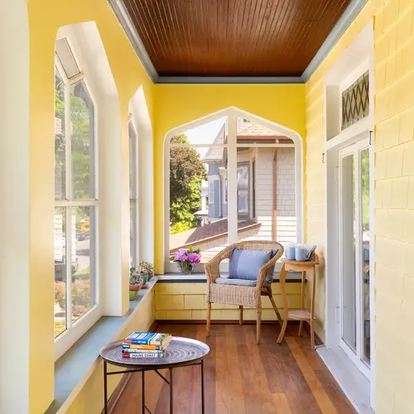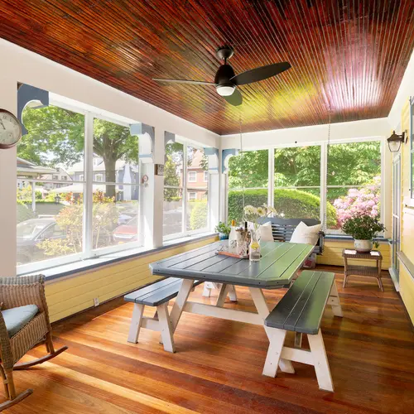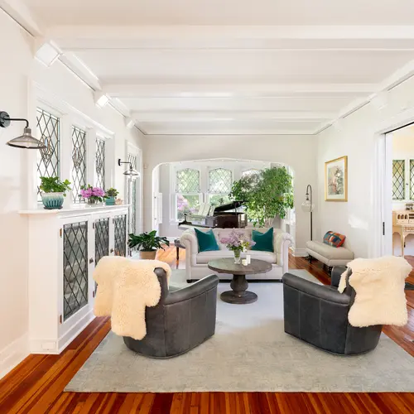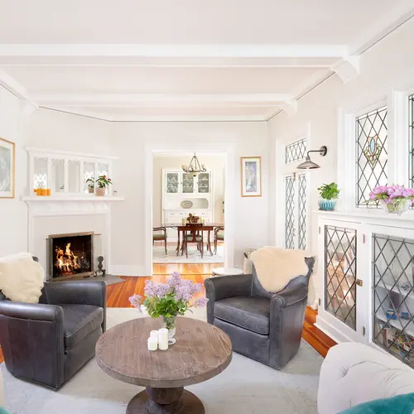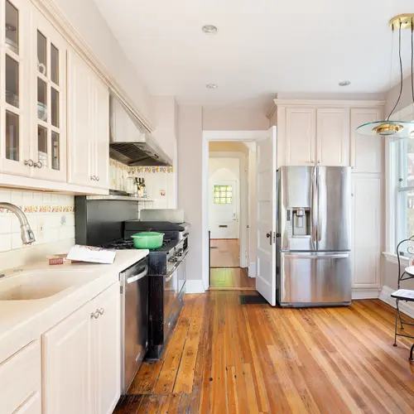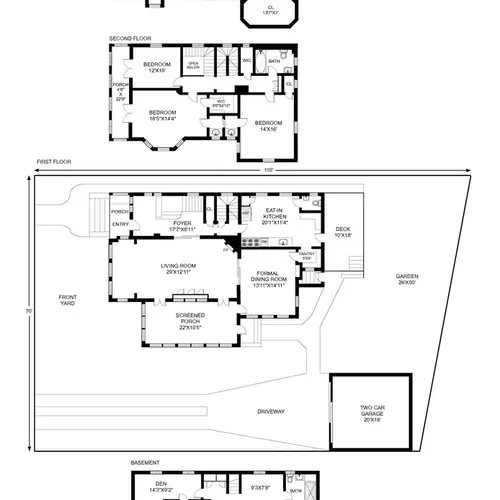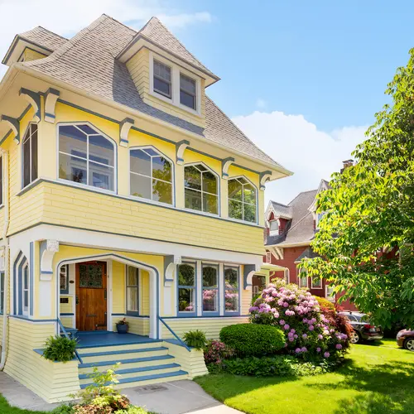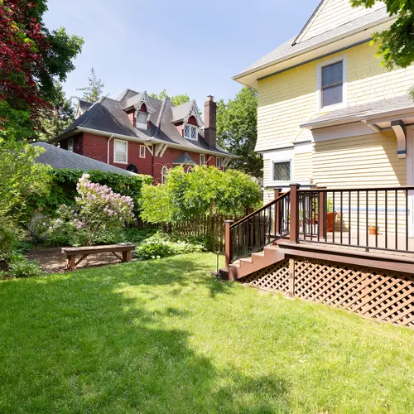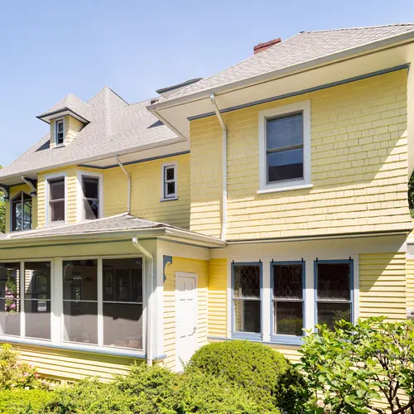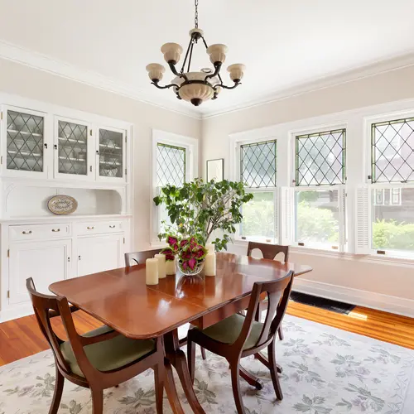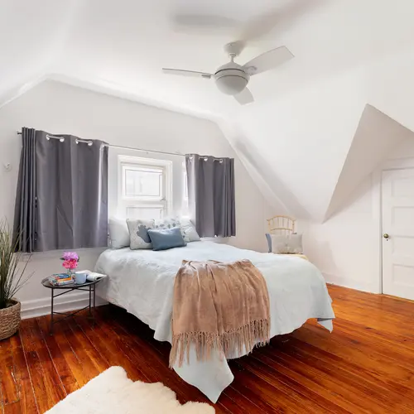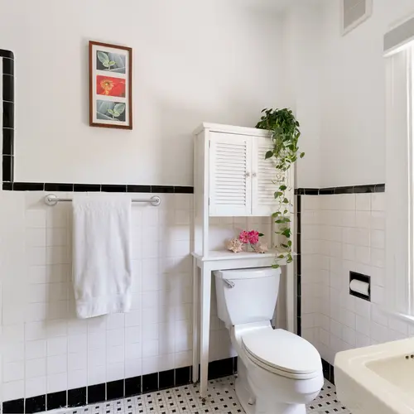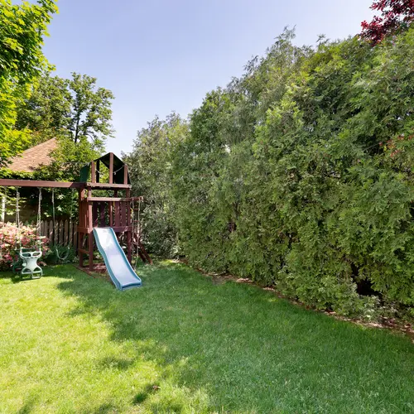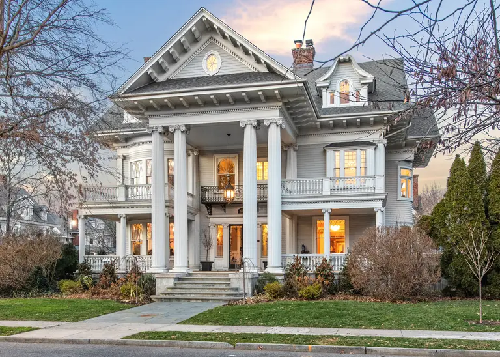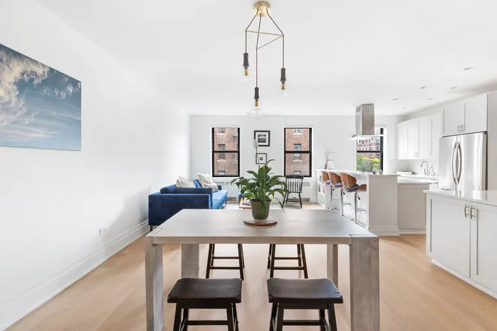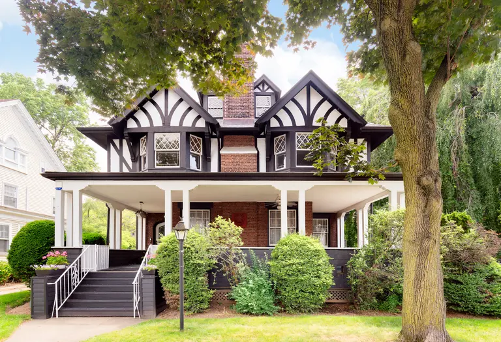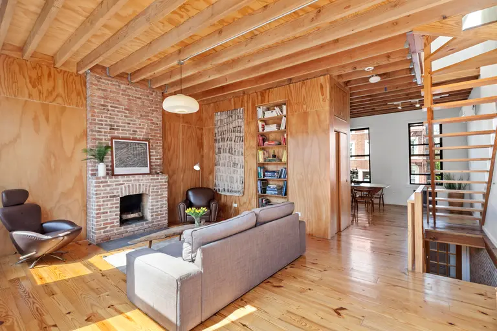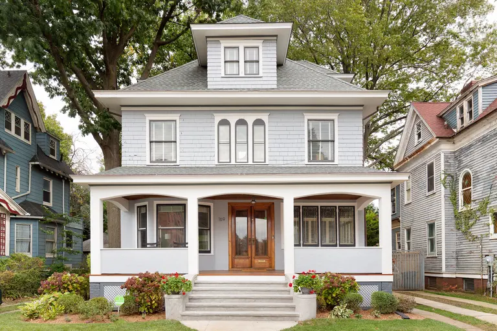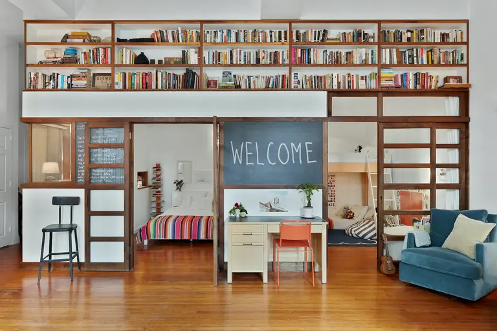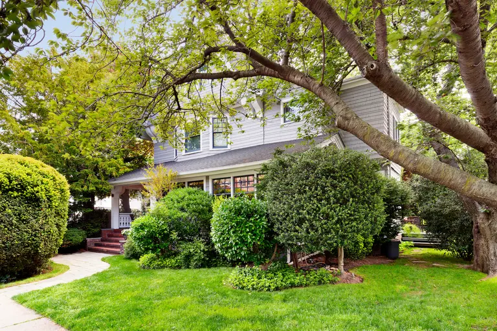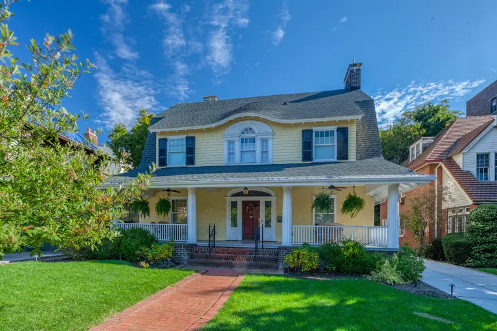For $3M, this colorful storybook cottage in Prospect Park South has two sunrooms
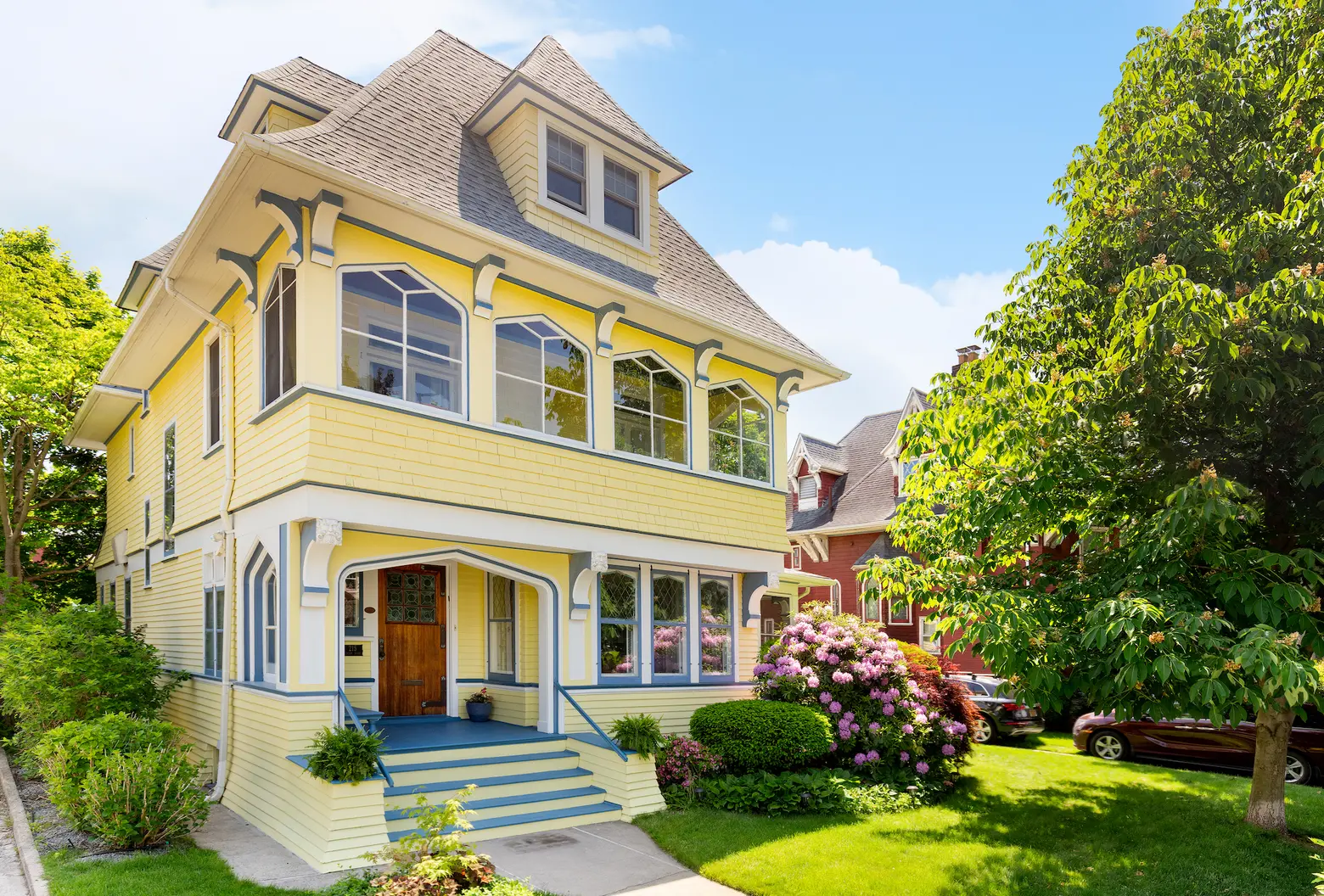
Photo courtesy of Brown Harris Stevens
The surrounding Prospect Park South neighborhood is filled with charming freestanding Victorian homes, and the buttercup-yellow beauty at 215 Marlborough Road is certainly among them. Lovingly preserved and updated, historic and turnkey, the three-story, 3,400-square-foot home, asking $2,995,000, is a dream come true for anyone seeking a confection of colorful details. With a pitched roof, gothic arches, arched windows, two sun porches, and landscaped gardens anchored by a mature hydrangea bush, its storybook charm is undeniable. On the practical side, a wide driveway, a two-car garage, and timeless, updated interiors mean an easy move-in.
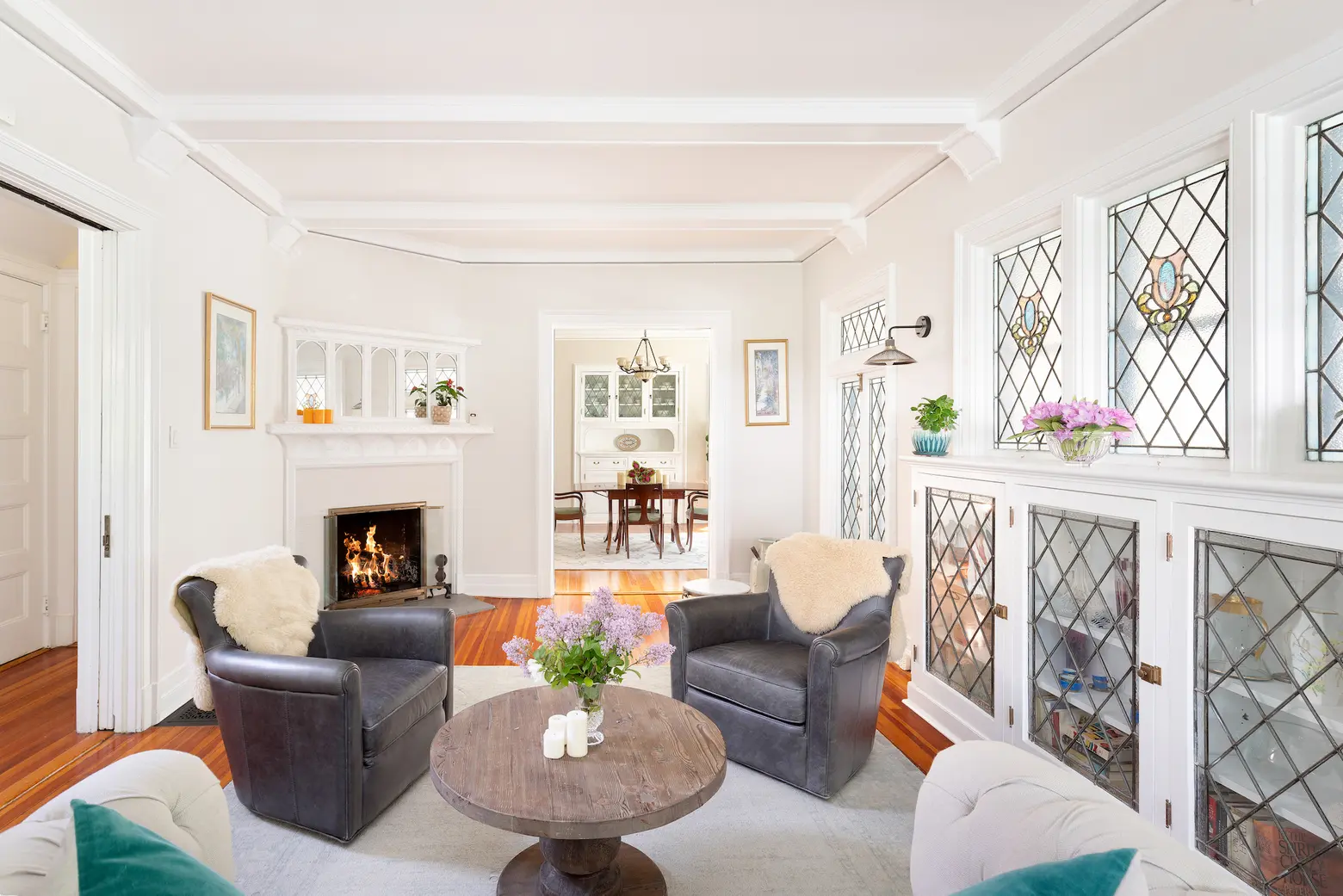
Perfectly preserved leaded and stained glass windows, doors and cabinets and original woodwork can be found throughout the home. Beamed ceilings and gleaming wood floors frame generously proportioned rooms.
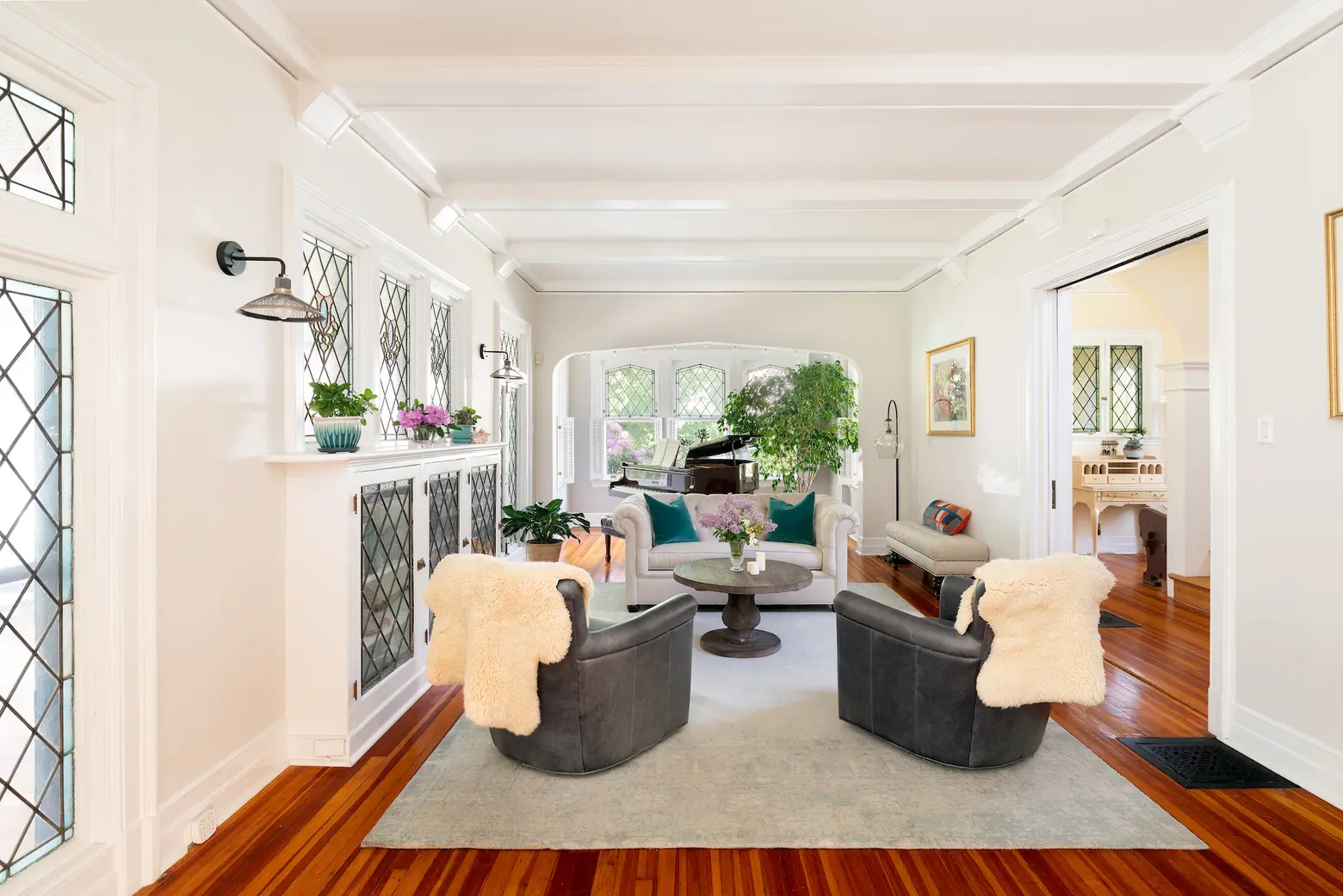
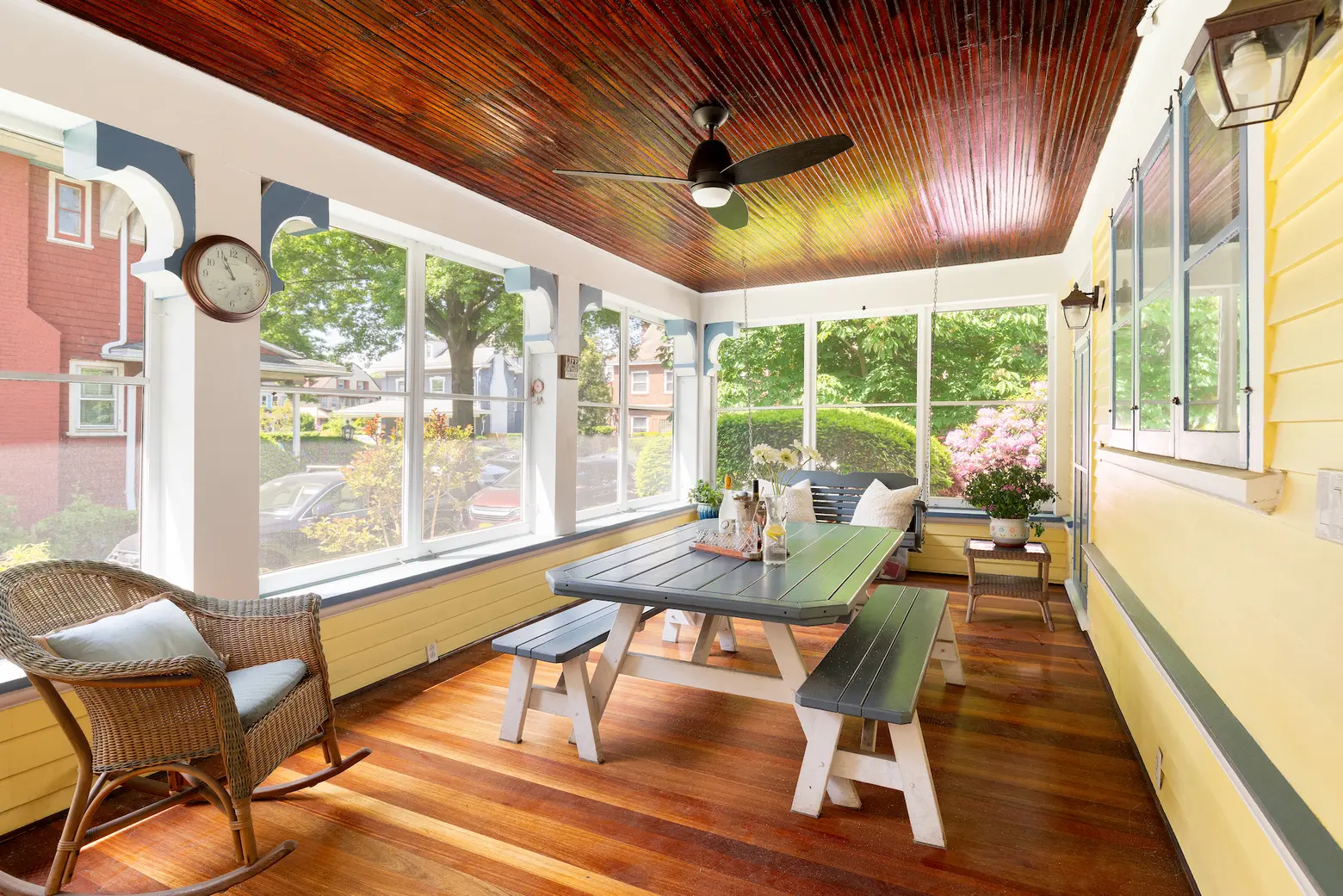
On the ground floor, a spacious living room is anchored by an original gas fireplace. The highlight of this home’s main living and entertaining space is a three-season window-wrapped side porch with new mahogany flooring and a rich wood-paneled ceiling.
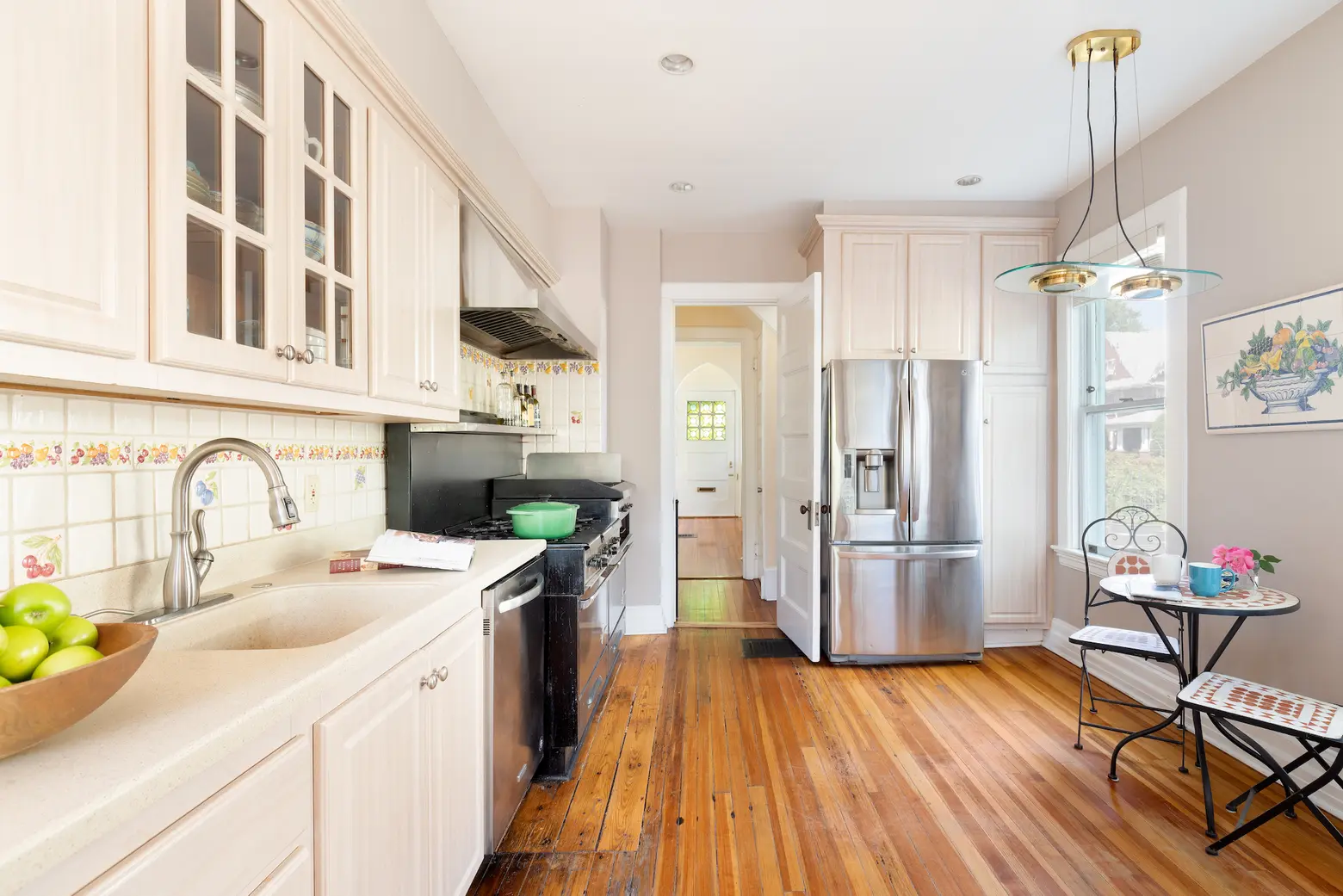
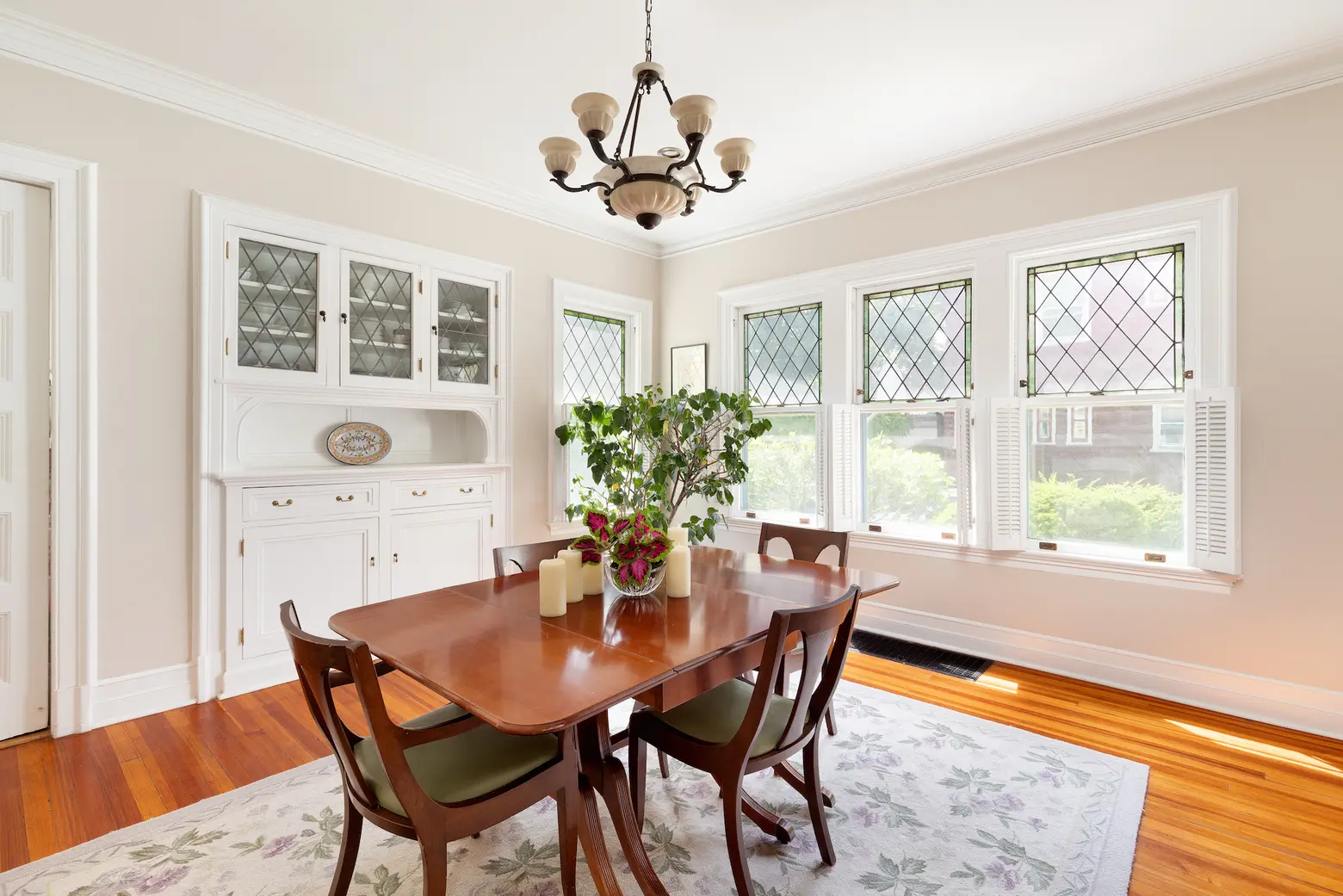
A massive Garland range anchors the eat-in kitchen, which also features timeless Shaker cabinetry and new appliances. The rear deck is just outside the kitchen door for al fresco dining with ease, and a convenient powder room is found adjacent. A separate formal dining room features original leaded glass built-in storage.
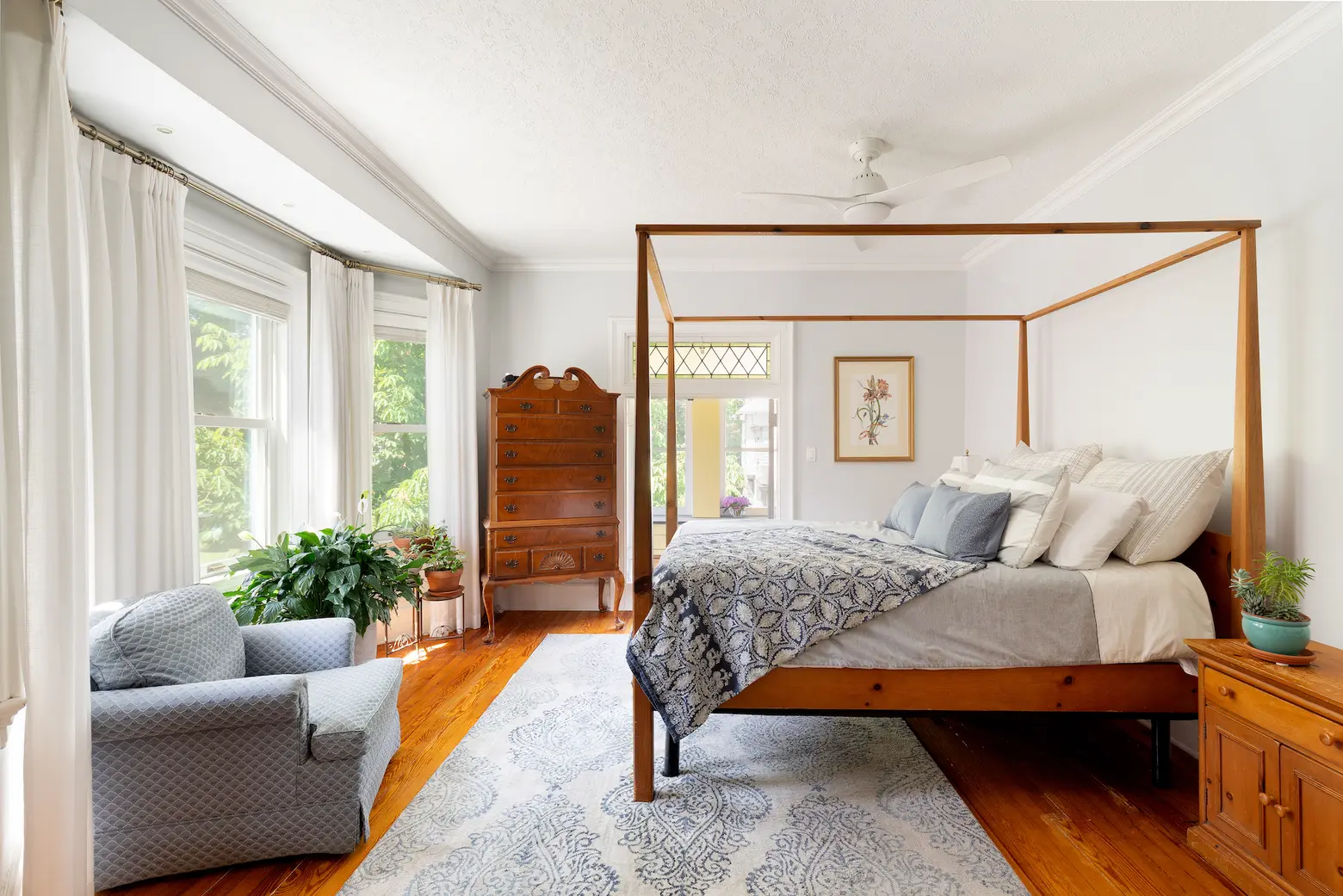
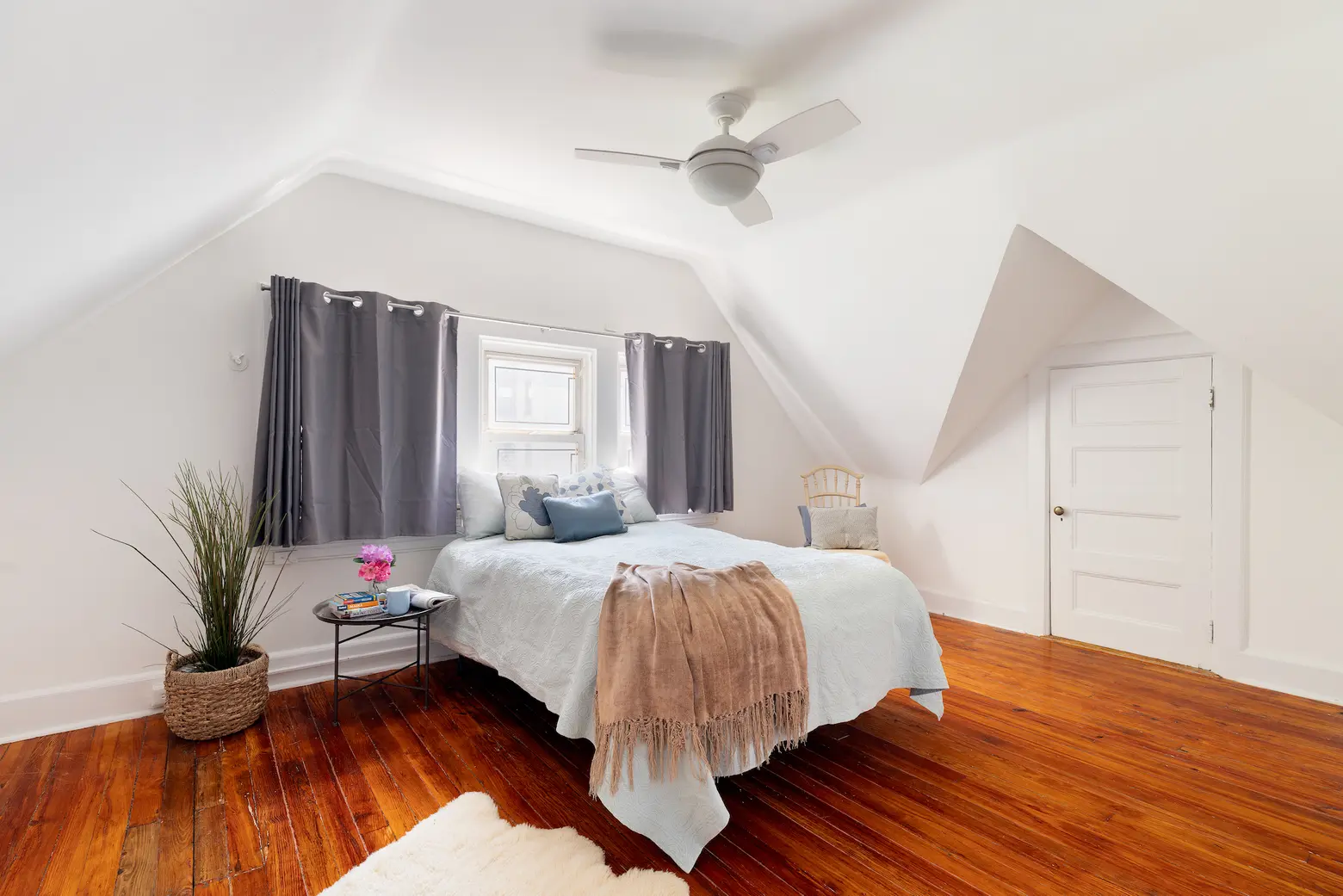
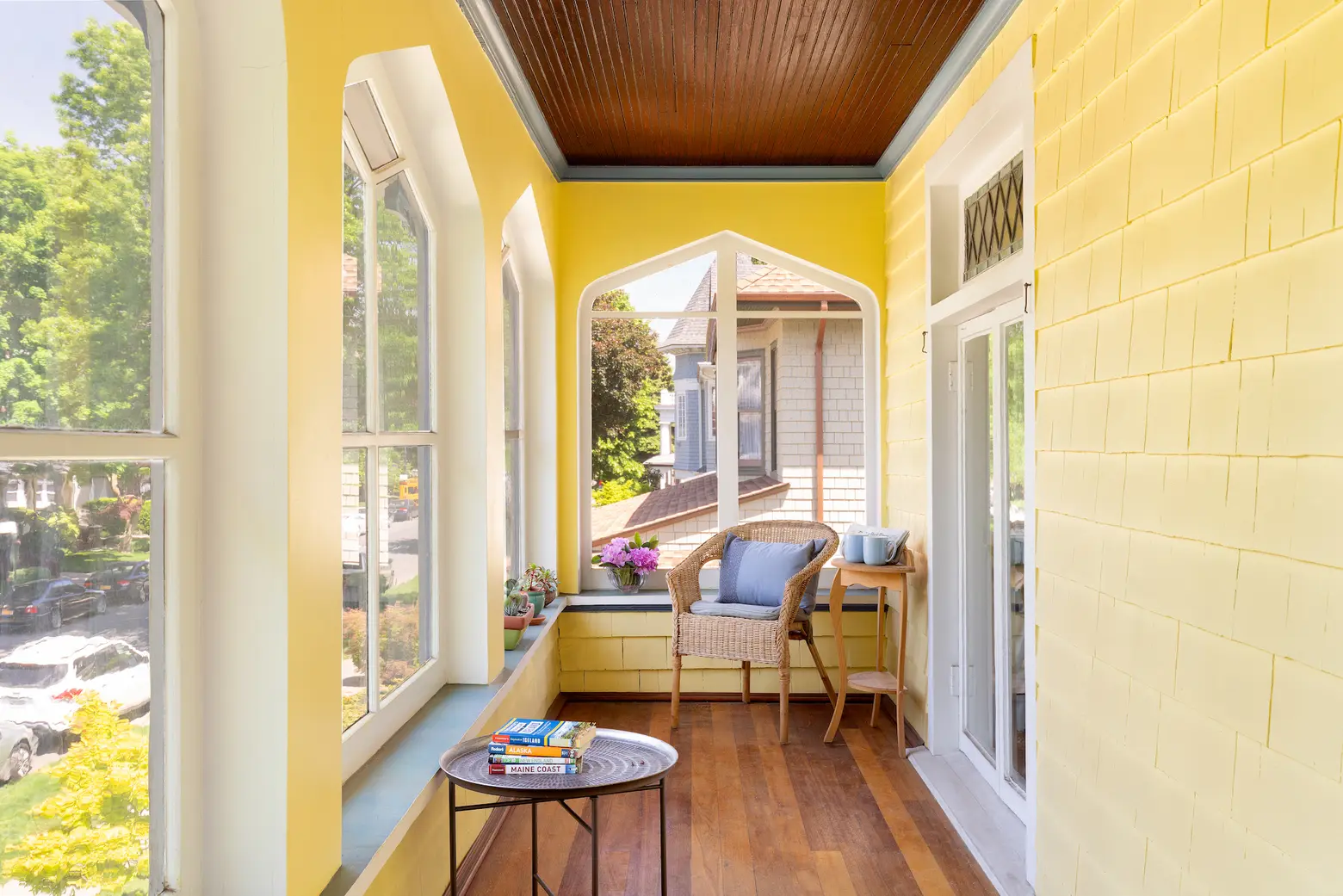
Upstairs on two floors are five bedrooms, a home office, and a full bath. Just off the primary bedroom is a private second-floor sun porch that runs the width of the home. The third floor offers a home office and a huge, octagonal walk-in closet off one of the floor’s two bedrooms.
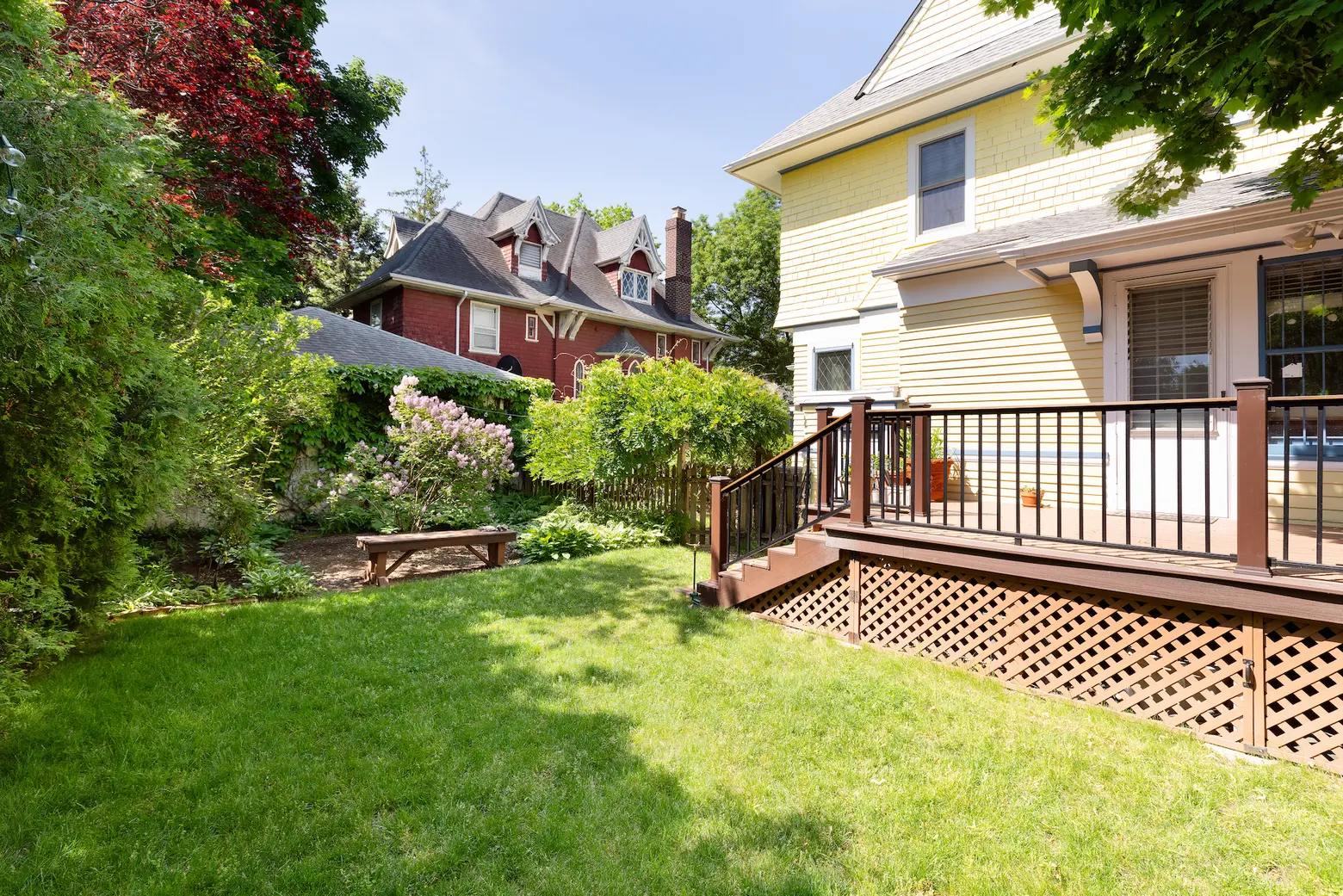
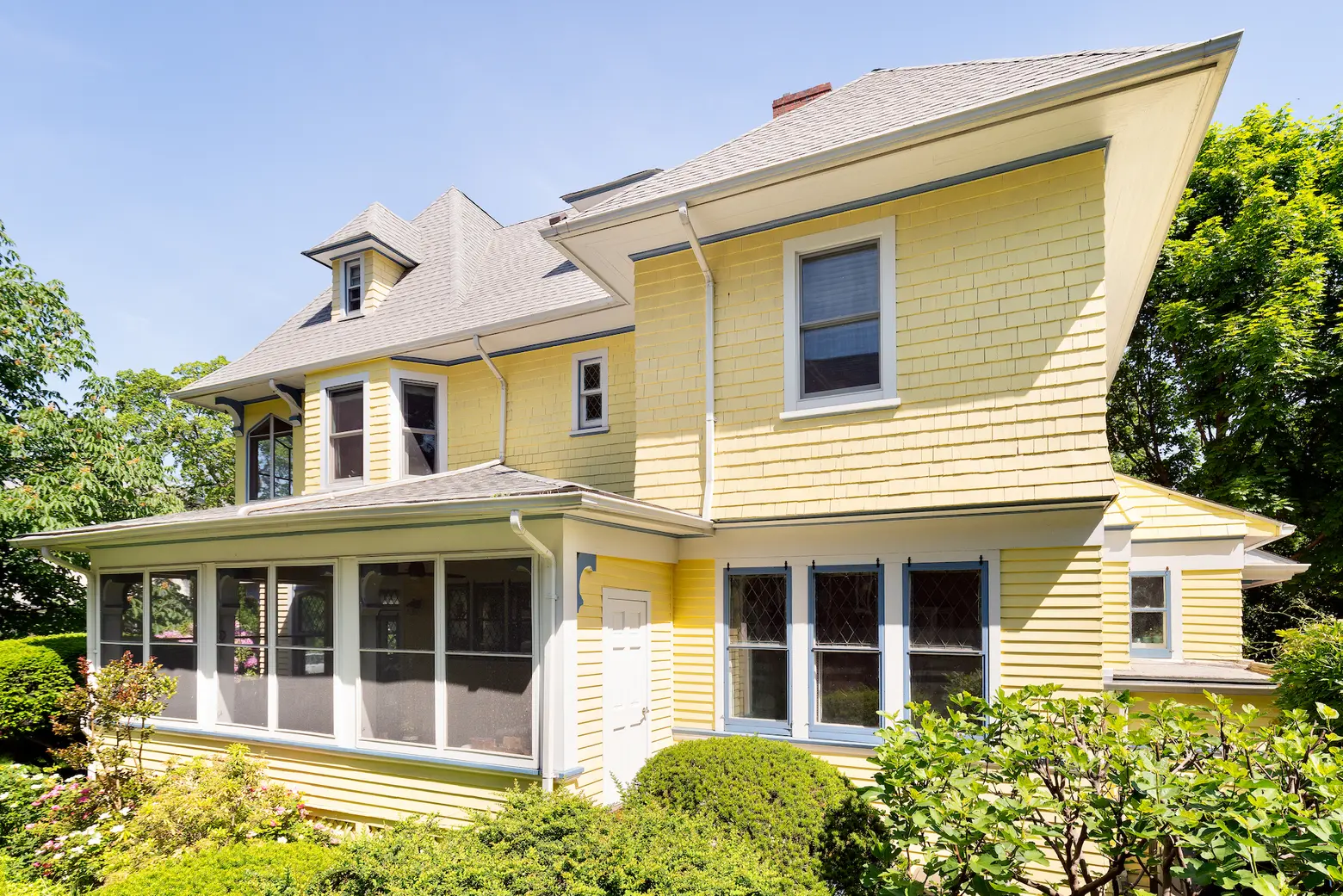
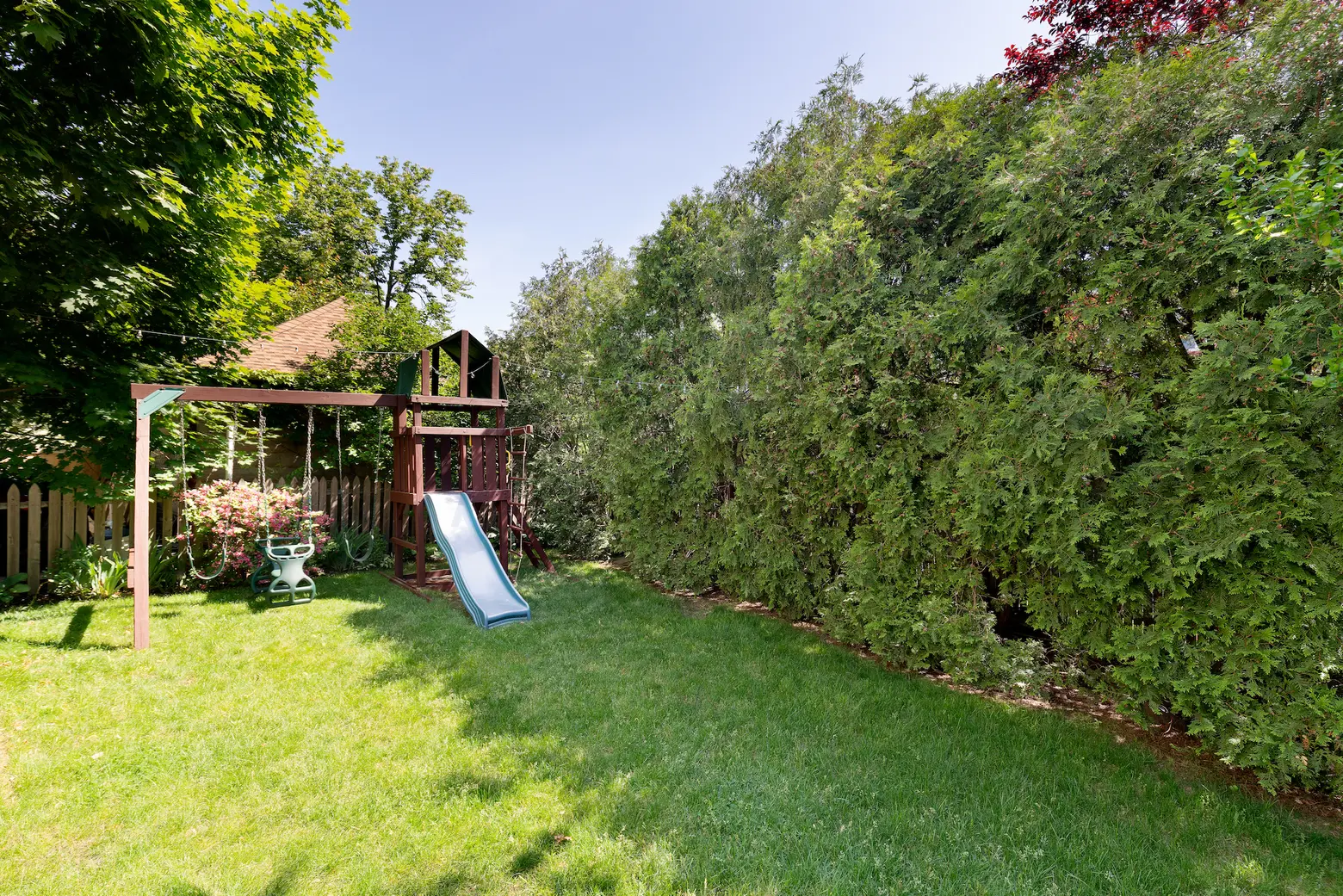
In addition to the deck, a rolling lawn leads to a wooded “mini hiking trail.” The surrounding landscape was planted to bloom from May to October, with an irrigation system installed for easy maintenance.
The finished basement includes a full bath, a bedroom/den, a laundry room, a large rec room, a workshop, and storage space. A private driveway has room for as many as five vehicles, and there’s a two-car garage.
[At Brown Harris Stevens by Catherine E. Witherwax and Mary Kay Seery]
RELATED:
- Thomas Edison’s brother-in-law once owned this Prospect Park South Tudor, asking $2.9M
- A gated driveway and six bedrooms complete this $2.6M family-friendly home in Prospect Park South
- Renovated historic Brooklyn mansion with a 1,200-square-foot ballroom is back on the market for $13M
Photos courtesy of Brown Harris Stevens
