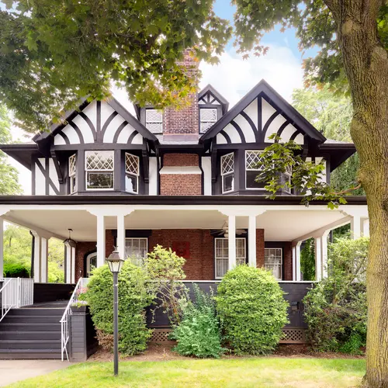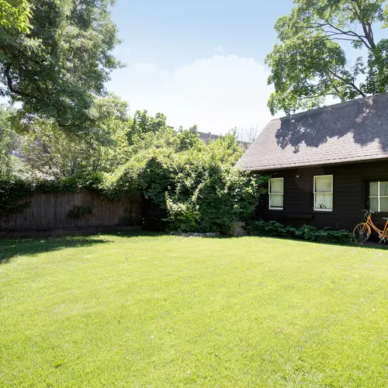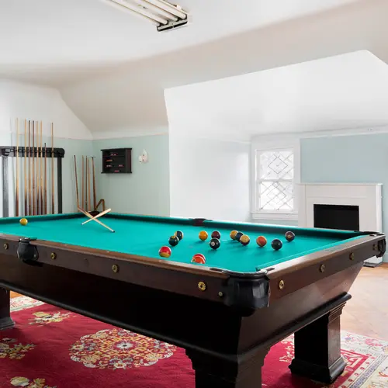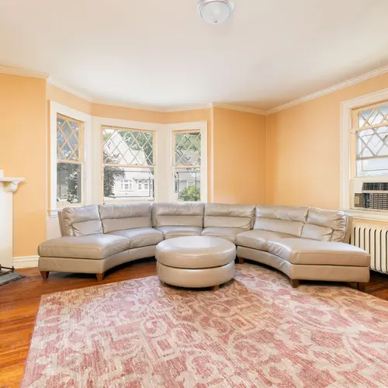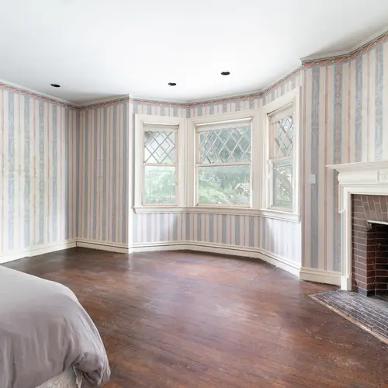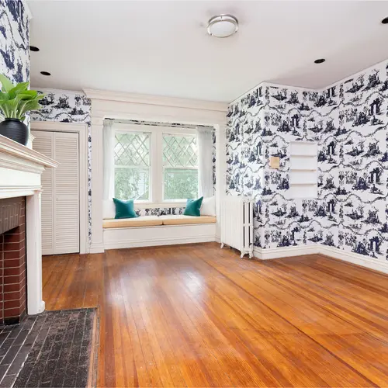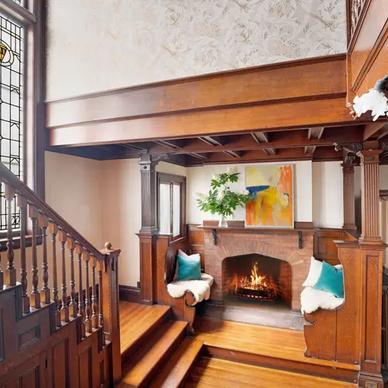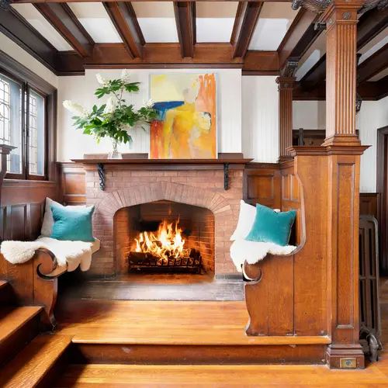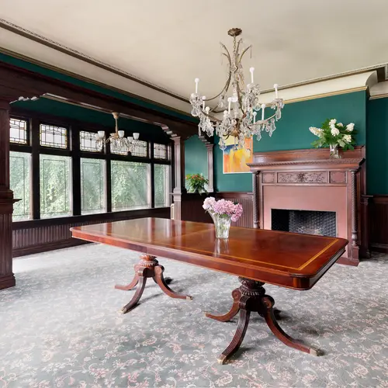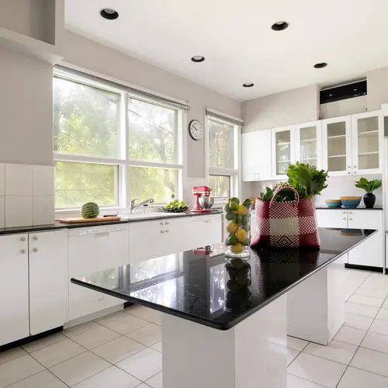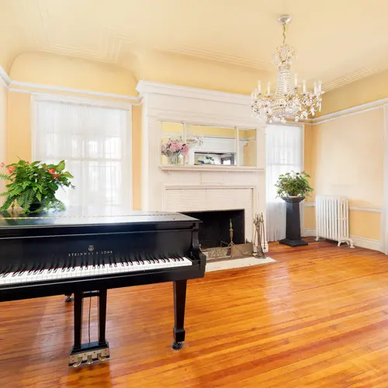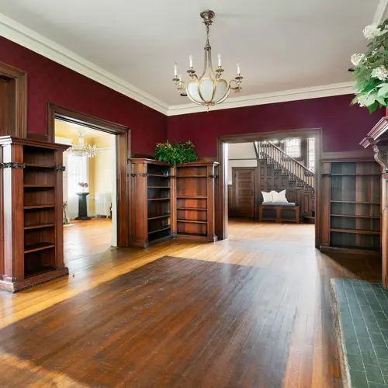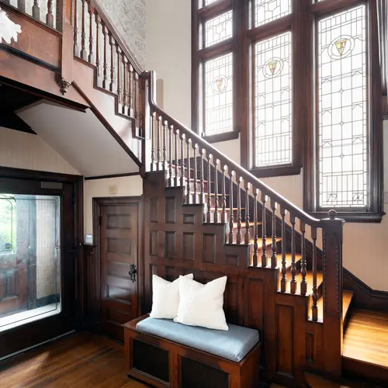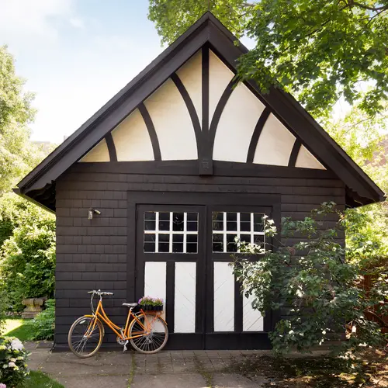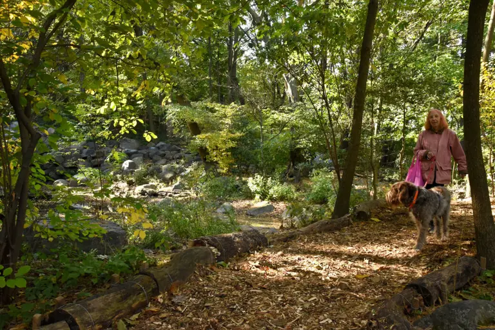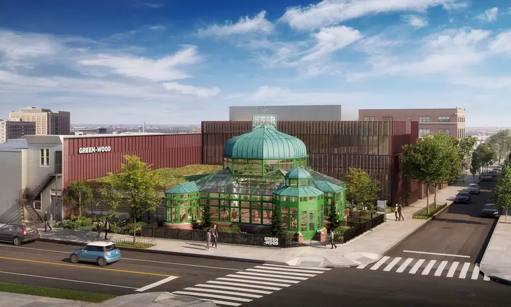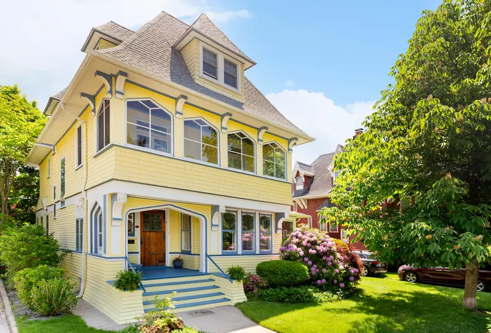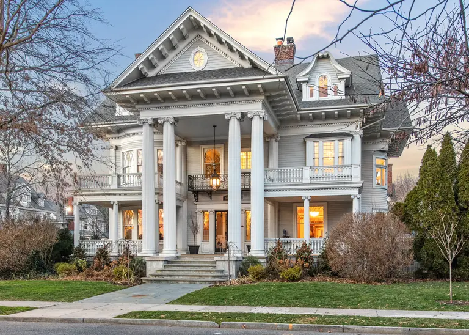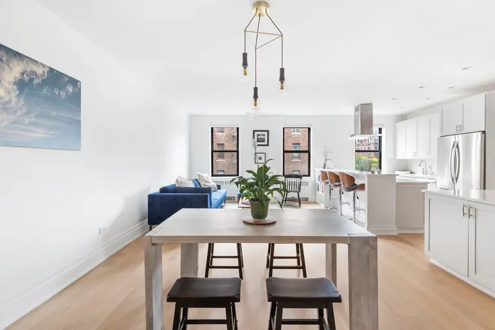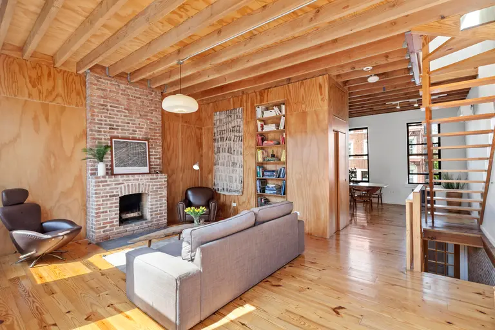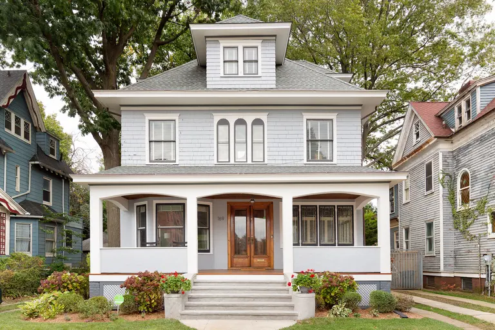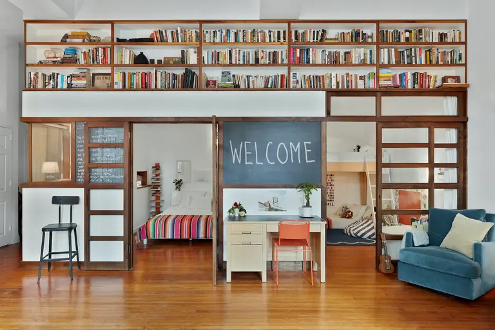Thomas Edison’s brother-in-law once owned this Prospect Park South Tudor, asking $2.9M
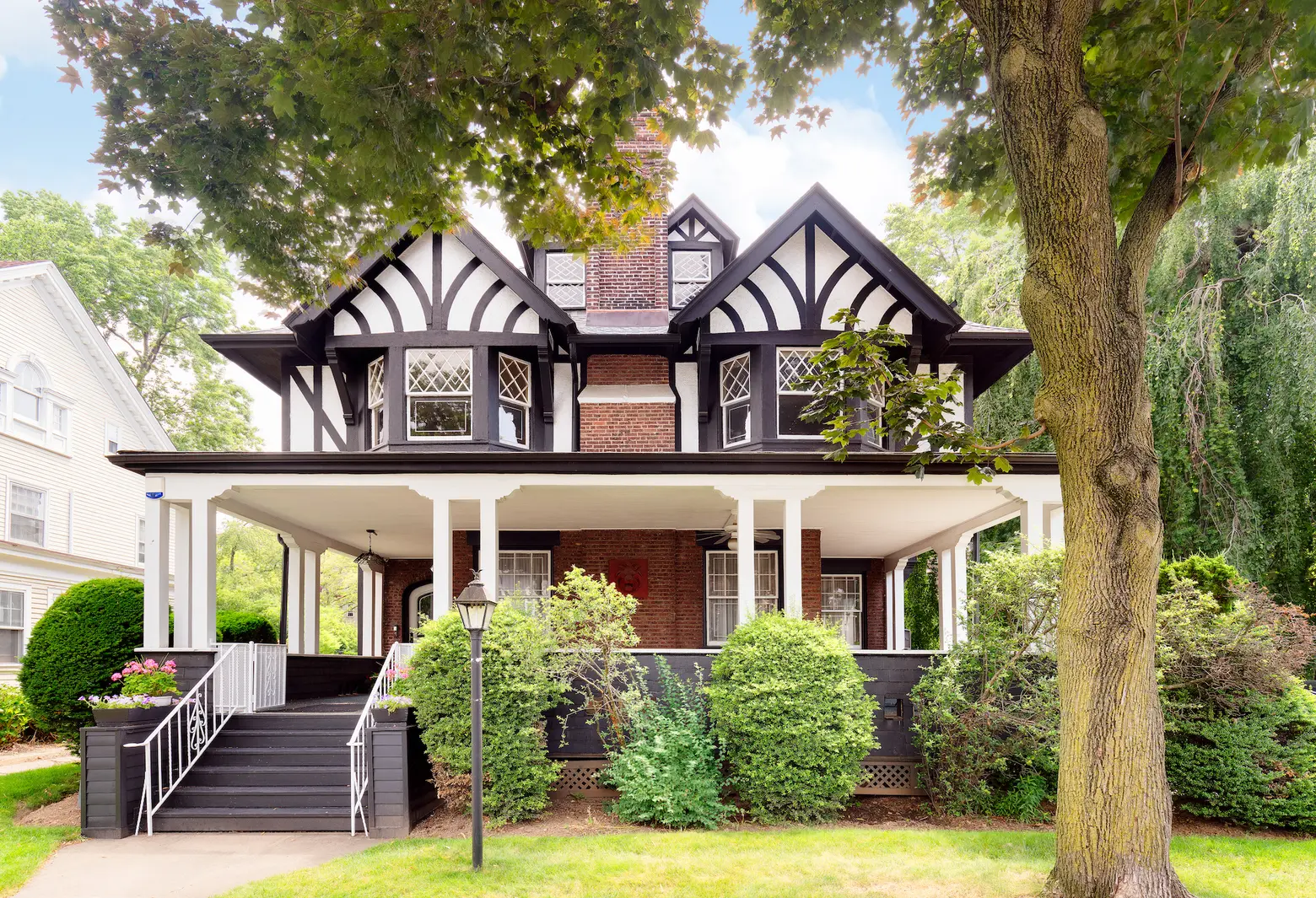
Listing photos courtesy of Brown Harris Stevens
The original owner of this Prospect Park South Tudor was Charles Stilwell, an inventor and associate of Thomas Edison whose sister Mary actually married Edison. Located at 187 Marlborough Road and on the market for $2,895,000, the home spans 4,500 square feet and has five bedrooms, eight wood-burning fireplaces, a driveway, and a backyard carriage house. The interiors, which date to roughly 1905, have all been beautifully preserved, as has the facade and porch.
It’s unclear what event came first–Charles Stilwell taking up employment with Thomas Edison or his sister marrying him. We do know that Mary Stilwell was 16 when she met Edison while working at his Newark, NJ subsidiary, the News Reporting Telegraph Company. They married two months later. But a fun historic component to the house is the decorative Gothic initial S on the exterior chimney, which remains today.
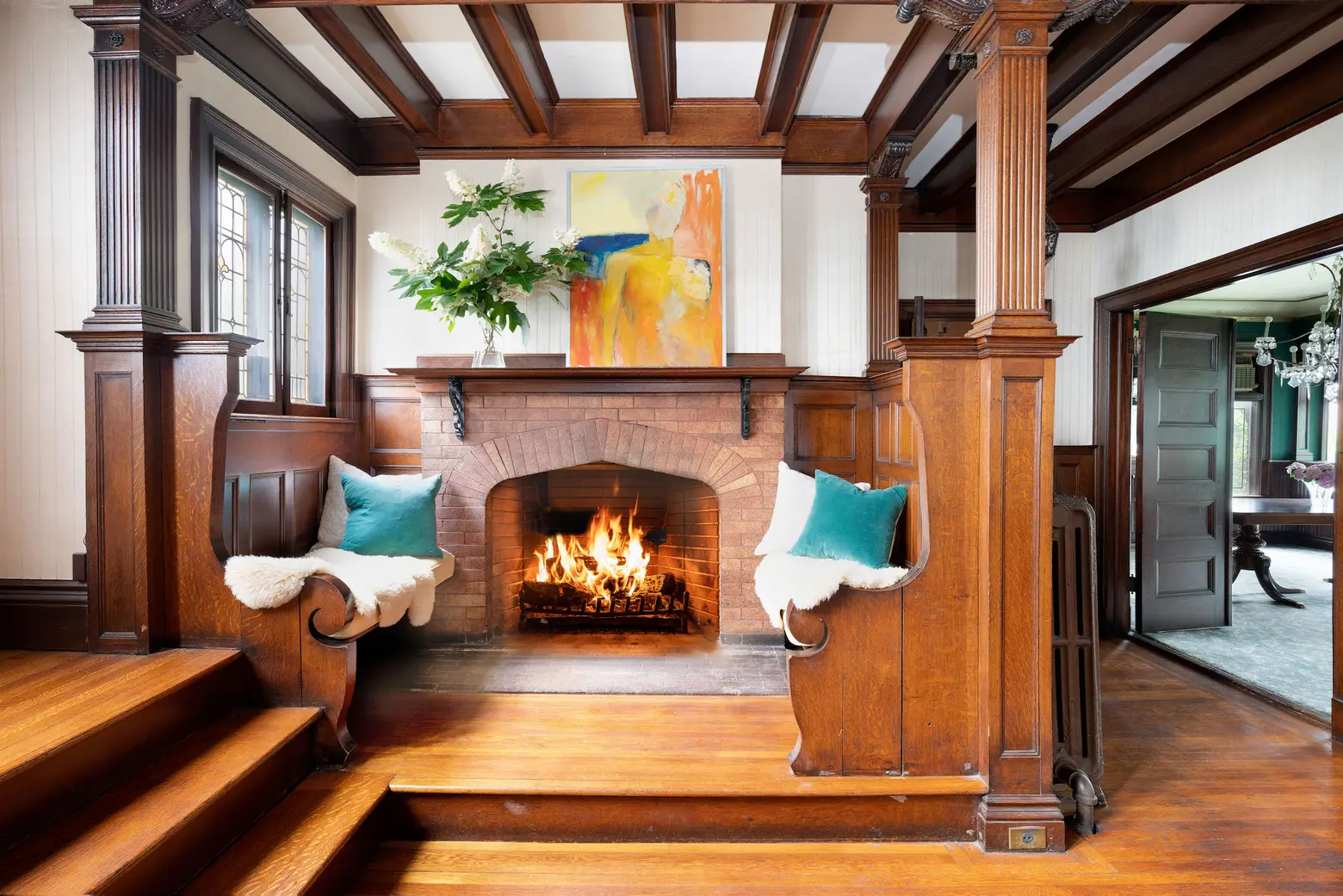
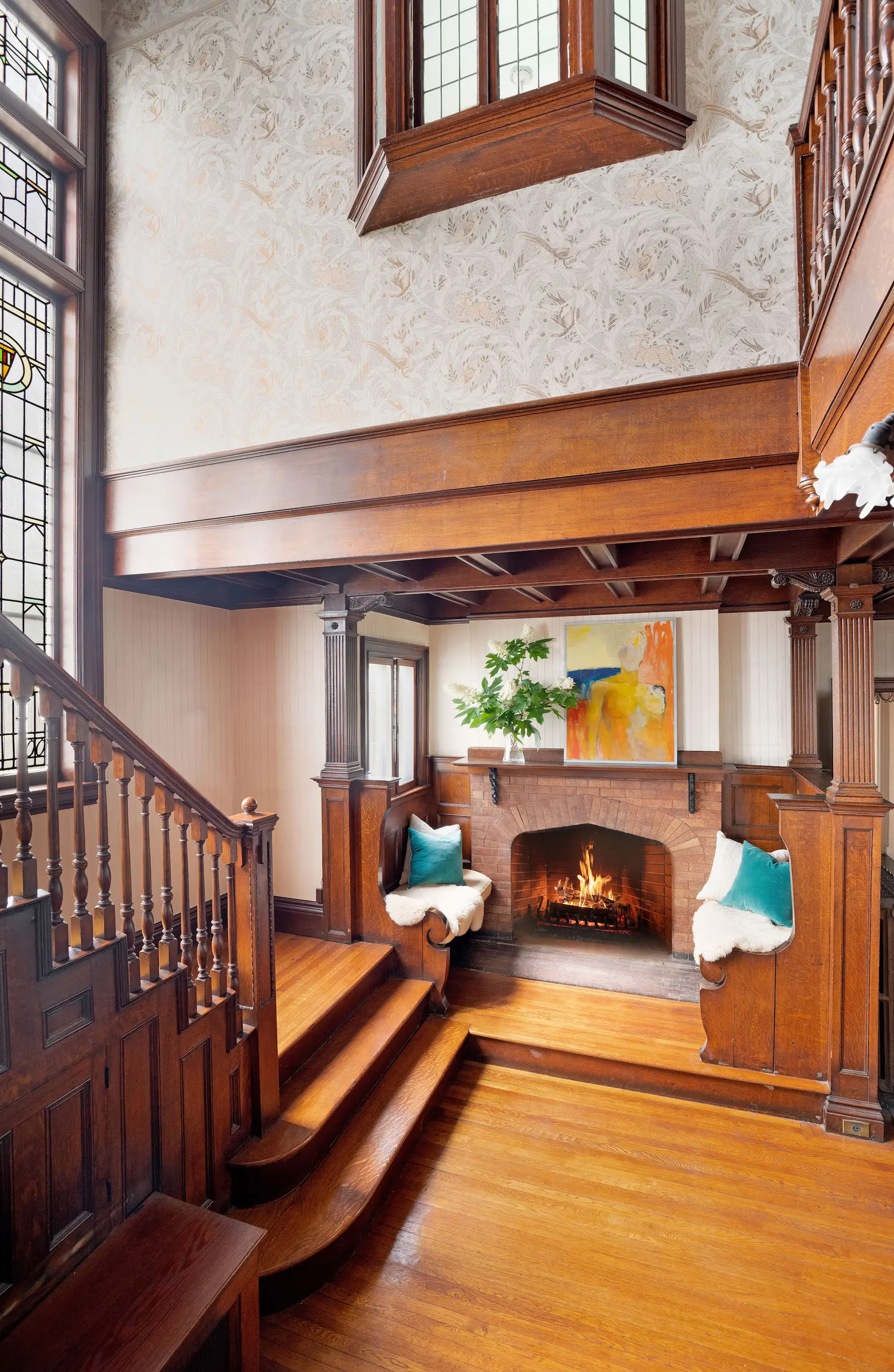
As soon as you enter the home, through arched doubled doors on the wrap-around porch, you can see the preserved millwork. The triple-height foyer features a grand triptych of stained glass windows that flanks the stairwell with a cozy inglenook (or chimney corner) at the base.
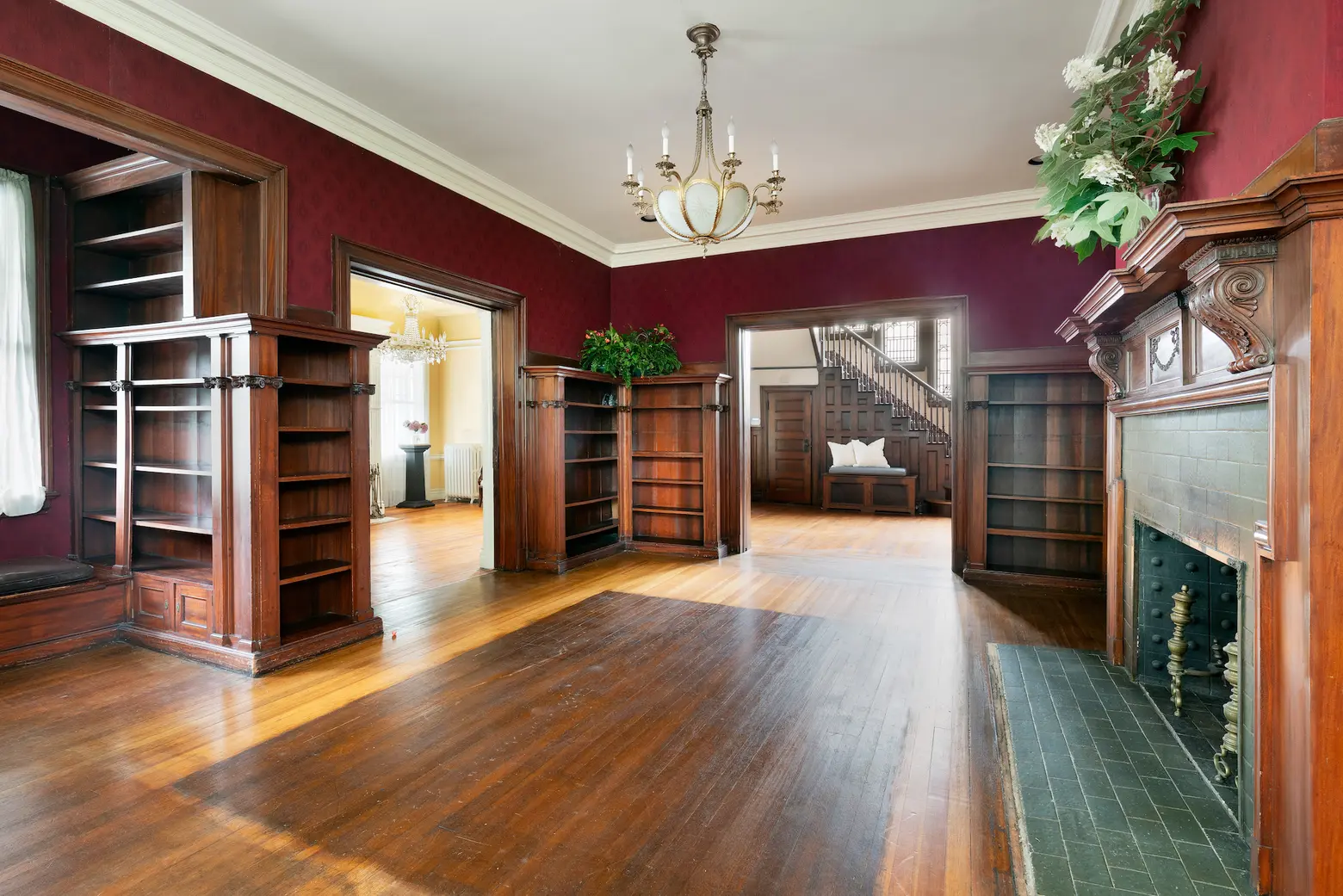
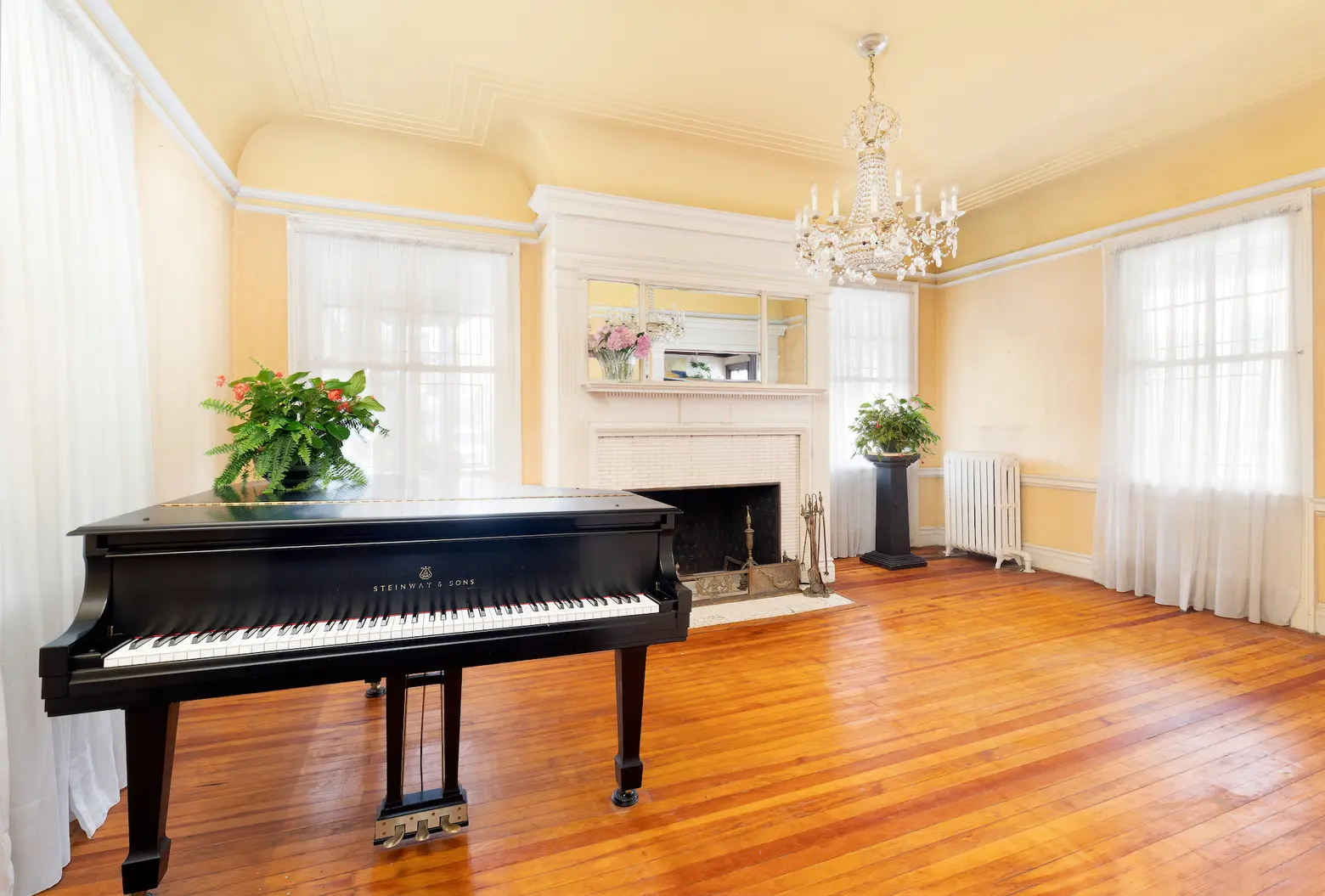
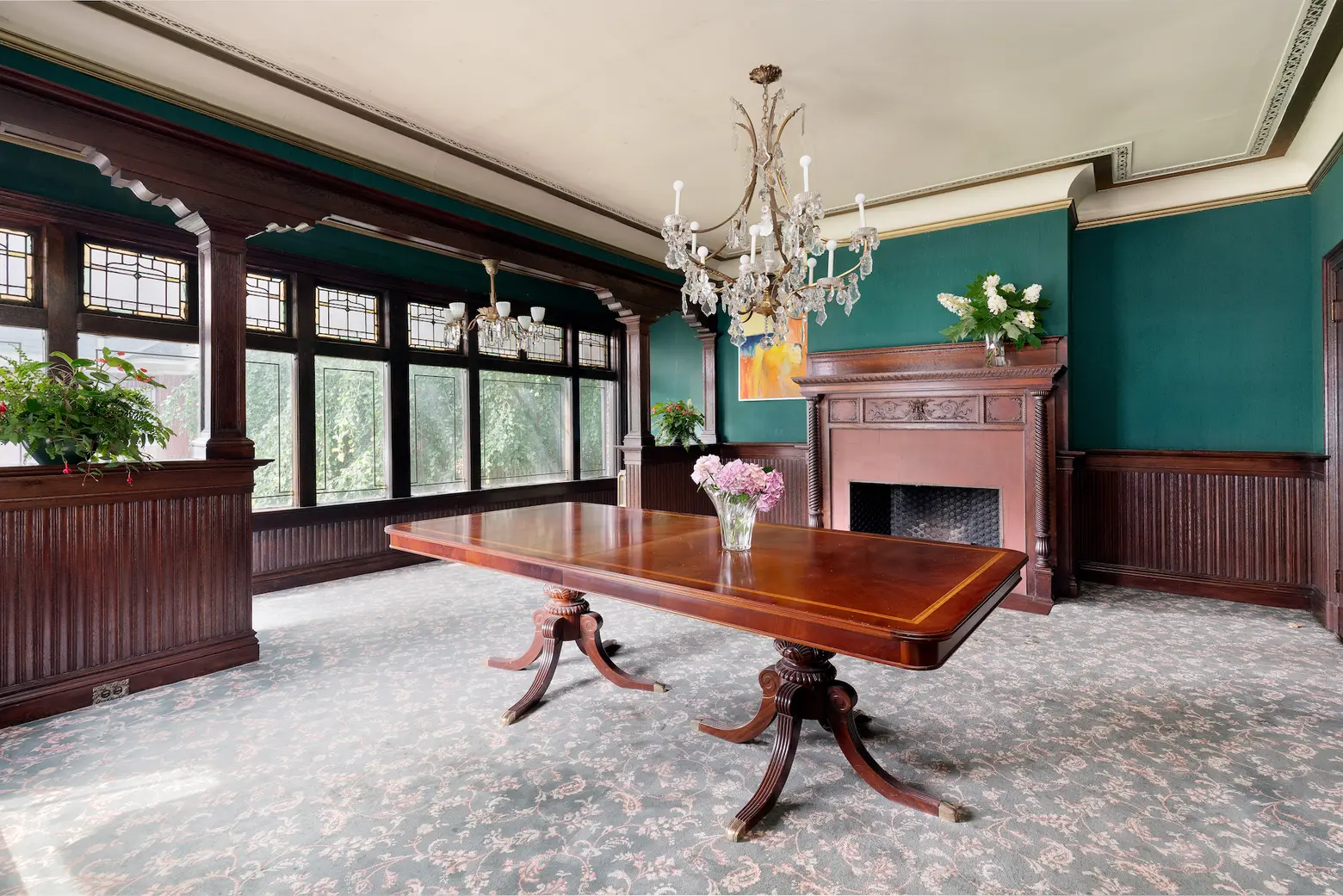
On the first floor, a living room, library, and formal dining room are loaded with period details such as bays, built-ins, fancy millwork, stained glass, original floors and trim, seating nooks, and four of the home’s eight wood-burning fireplaces
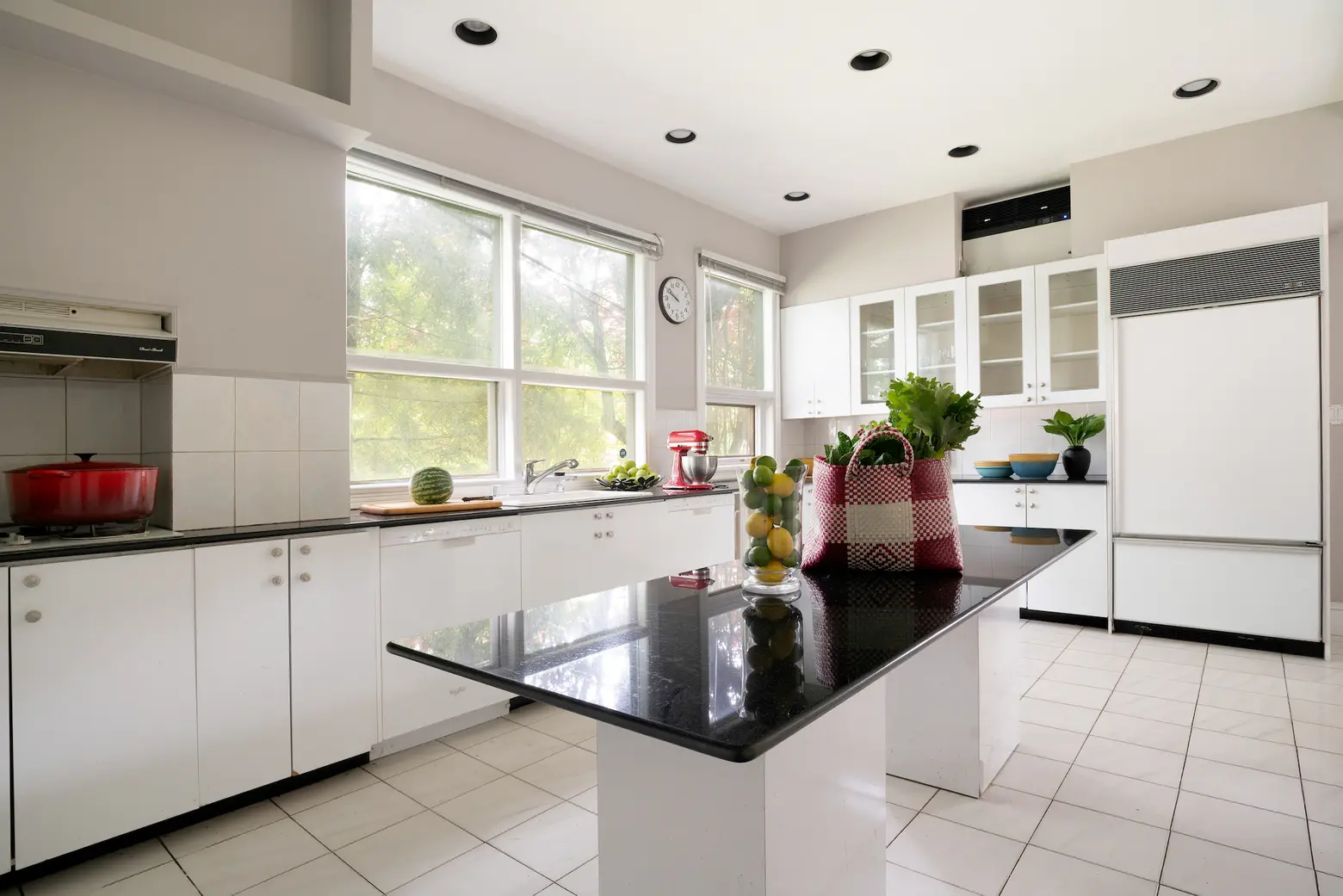
Between the dining room and kitchen is a wet bar and powder room. The kitchen doesn’t retain the historic charm of the rest of the house, but it’s spacious and features a butler’s pantry and an adjacent sunroom/breakfast nook.
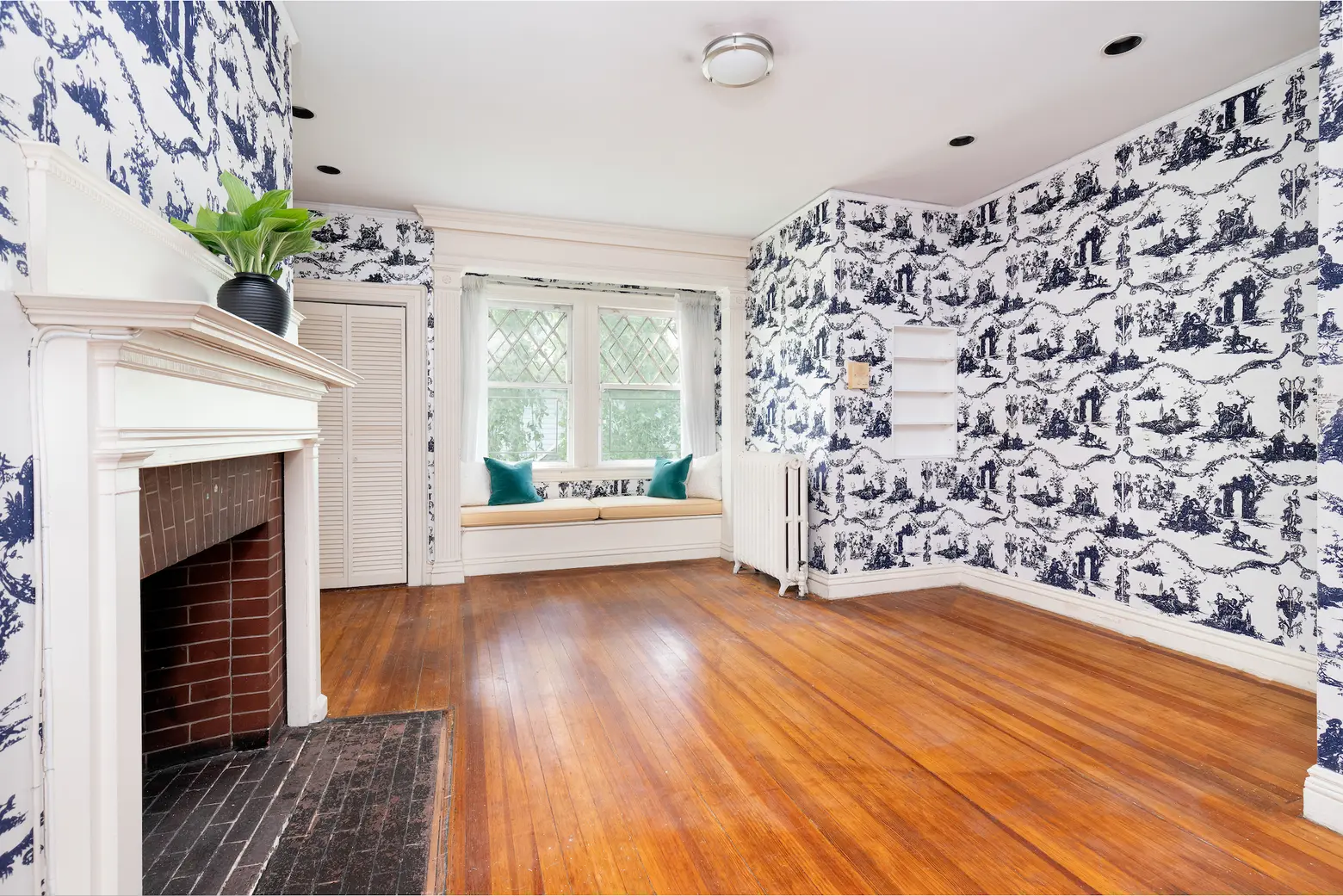
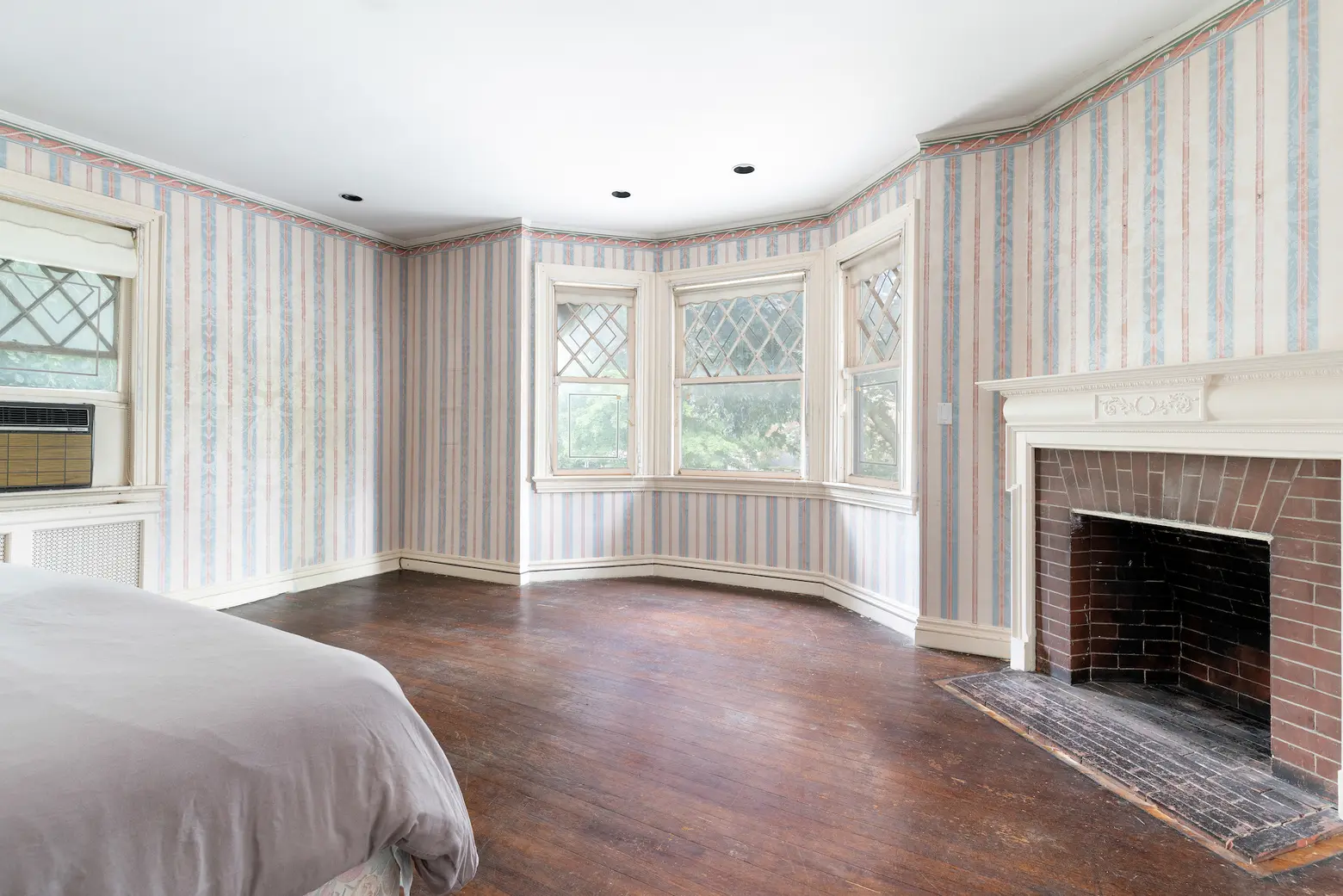
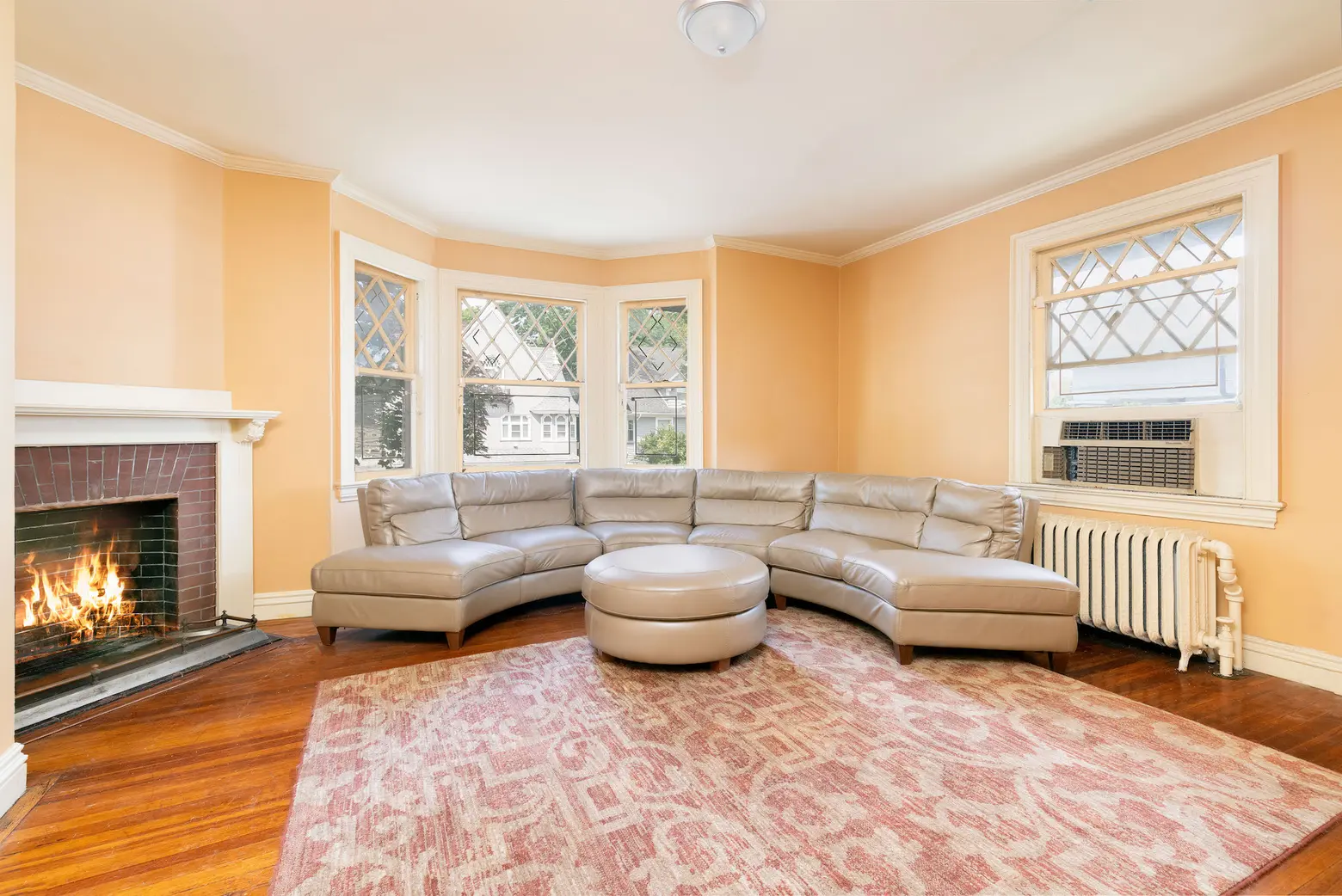
There are five bedrooms on the second floor. The primary bedroom suite has an en-suite bathroom, as does one of the others, while two additional bedrooms have old-world shaving sinks. There’s also a dainty boudoir with a Juliet window overlooking the foyer and several large closets on the landing.
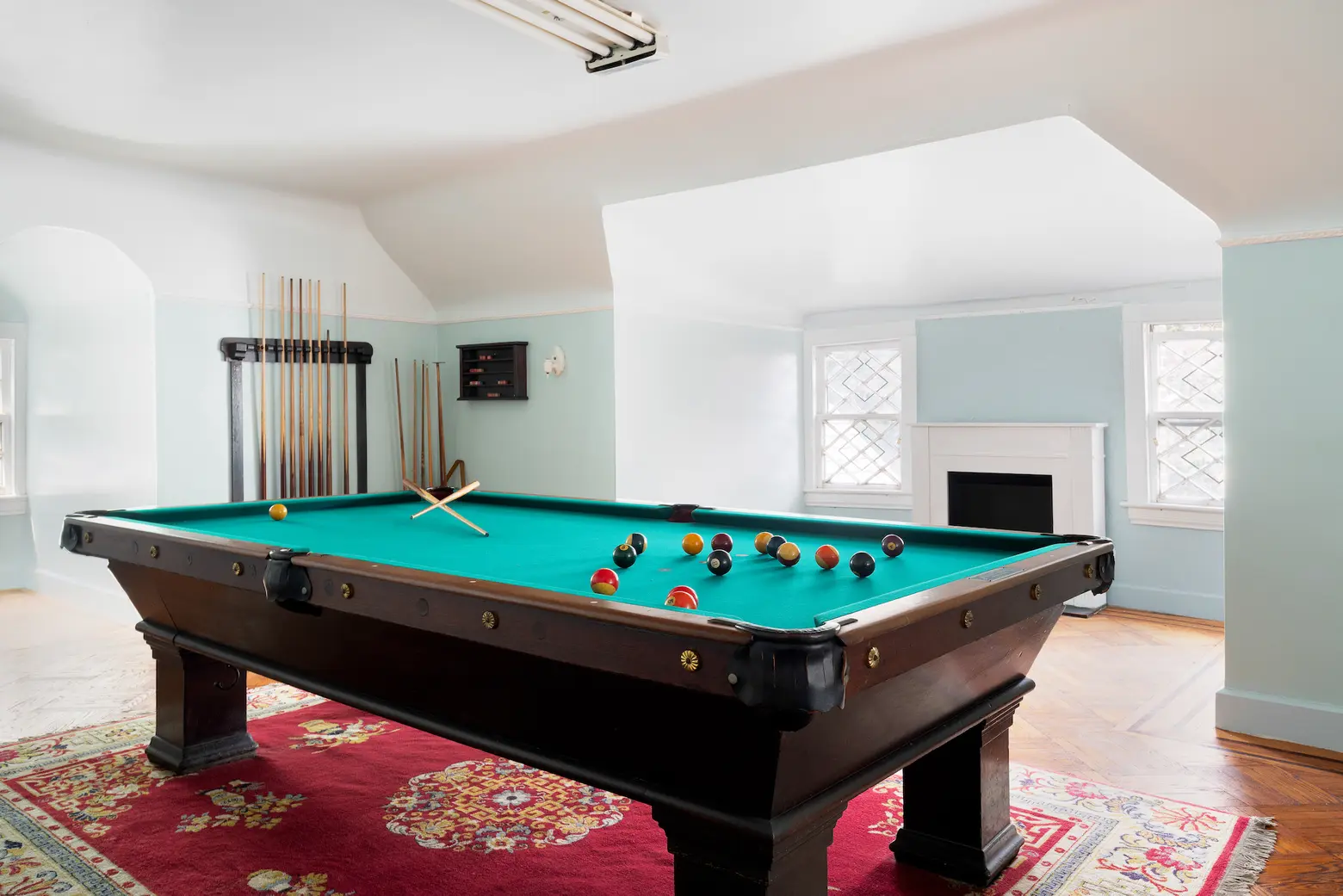
On the third floor, a billiards room stretches the full width of the house. There’s a large walk-in closet on the landing and hundreds of square feet of unfinished attic space that can be used for storage or a new and creative purpose. Not pictured is the finished basement, which has a laundry room, half bath, exercise space, bar, rec room, and more storage.
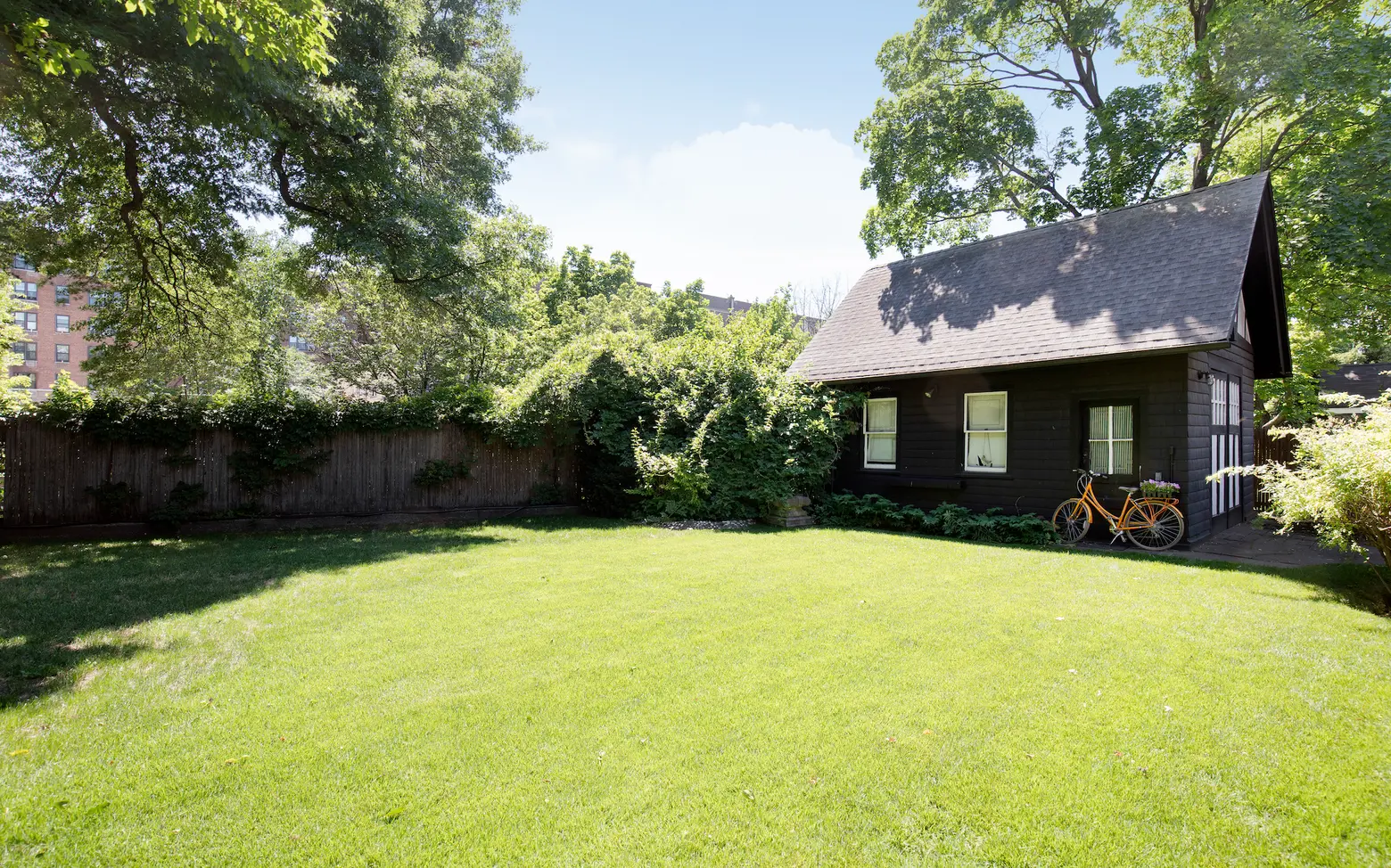
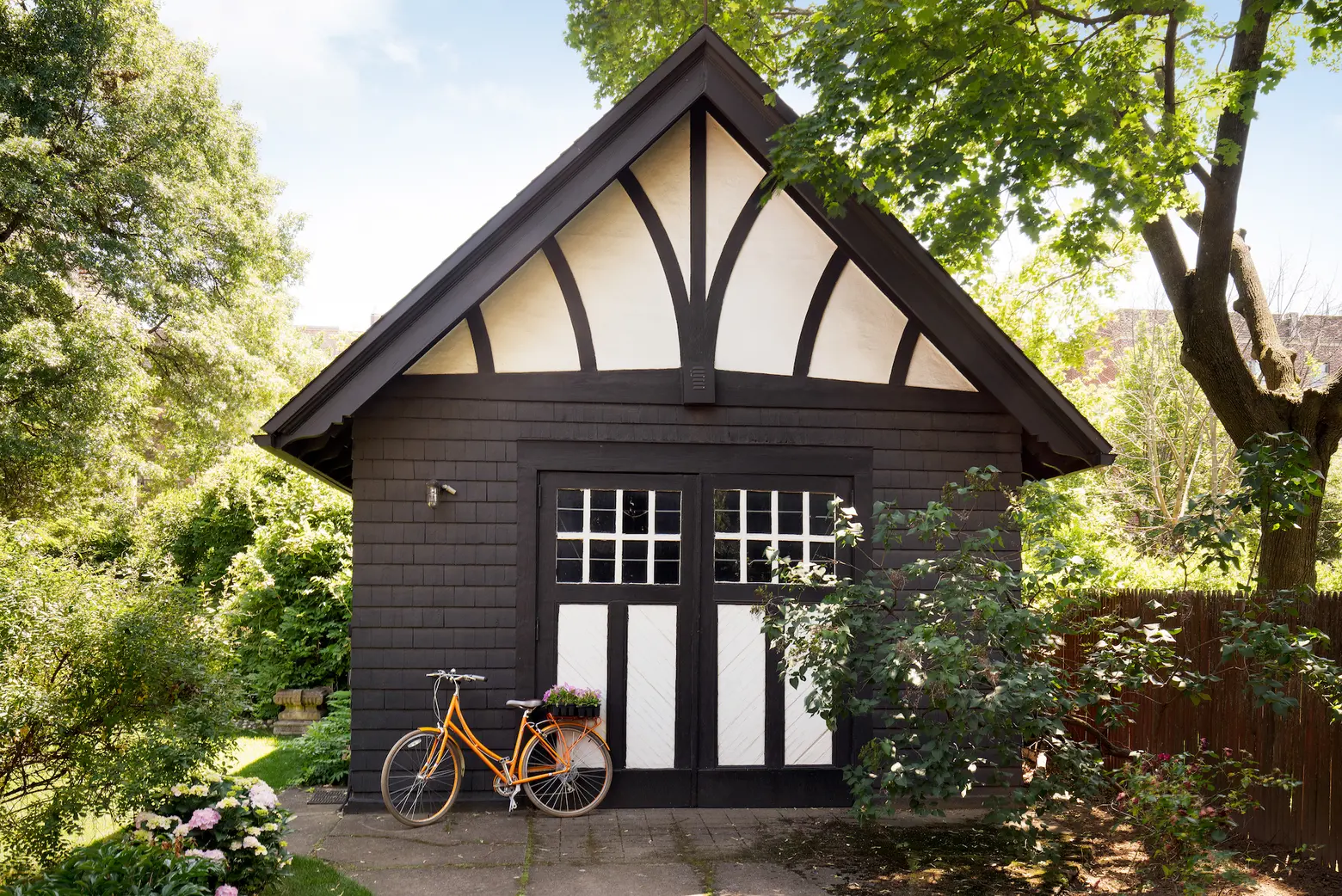
As the listing explains, “the oversized 70′ x 164′ lot allows a double-wide driveway for side by side parking; a gated rear yard with a stone patio and large lawn area; magnificent mature trees; and perhaps the loveliest outbuilding in Brooklyn, a stunning two-story Tudor carriage house, the interior of which is completely clad in original beadboard.”
The home is less than a block from the Q train at Beverley Road and just a few blocks from Prospect Park. It’s located on a wide, tree-lined block full of other free-standing and historic Tudor and Victorian houses.
[Listing: 187 Marlborough Road by Mary Kay Seery and Catherine E. Witherwax of Brown Harris Stevens]
RELATED:
- A gated driveway and six bedrooms complete this $2.6M family-friendly home in Prospect Park South
- A stately brick Tudor in Forest Hills Gardens just hit the market for $2.6M
- In the Fiske Terrace Historic District, this Colonial Revival house is impeccably modernized for $5M
Listing photos courtesy of Brown Harris Stevens
