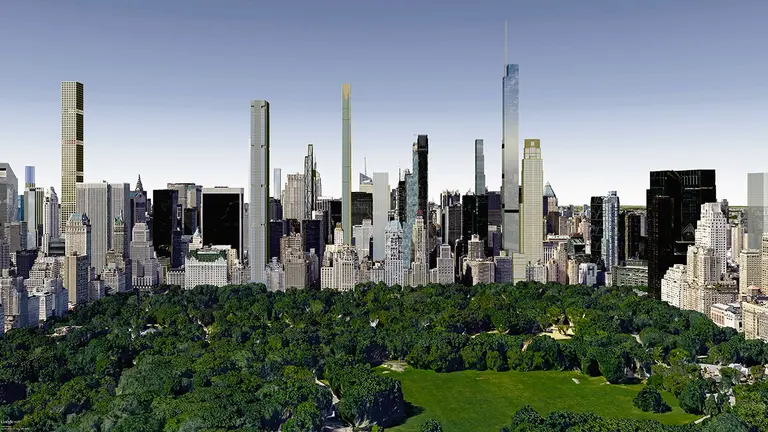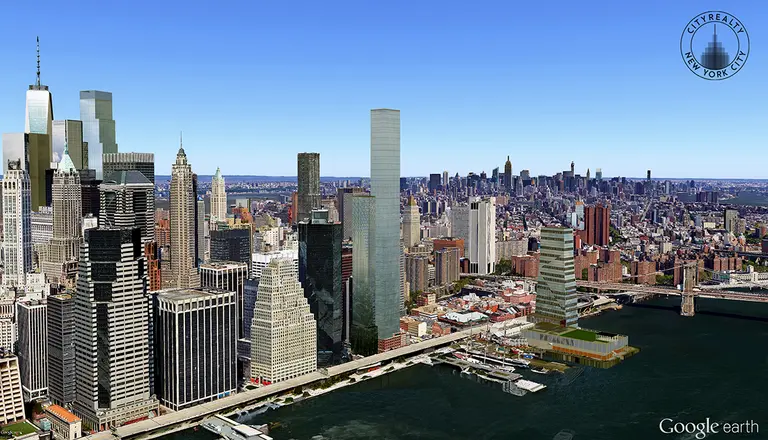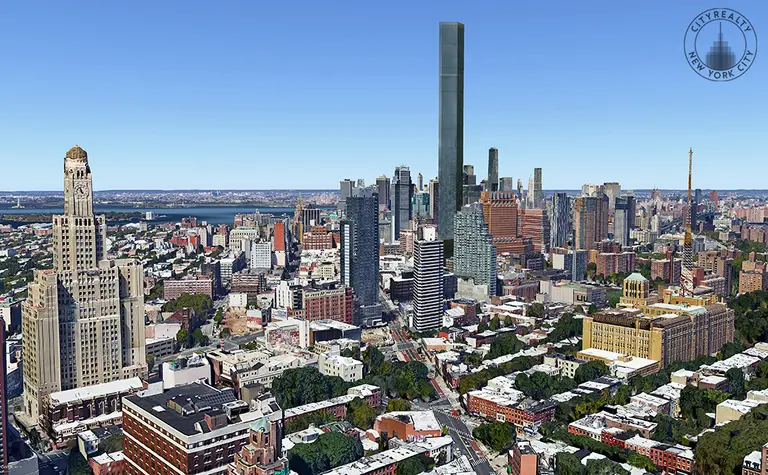
Google Earth rendering from CityRealty showing some of the supertalls around the south end of Central Park
Should the City Impose a ‘Window Tax’ for Billionaires’ Row Central Park Views?
More details ahead

Google Earth rendering from CityRealty showing some of the supertalls around the south end of Central Park
Earlier this week, 6sqft published the official renderings for Brooklyn’s first 1,000-foot tower, making it the tallest building in the outer boroughs. Prior to this, rumors were circulating that the SHoP-designed structure could actually rise higher than the 1,250-foot Empire State Building. To some, this may seem a little far-fetched, but others think it’s just a matter […]









B2 Tower photo © Field Condition
 Know of something cool happening in New York? Let us know:
Know of something cool happening in New York? Let us know:

Rendering created by CityRealty based on the reported height

Rendering based on potential height, via CityRealty
We knew the name Nordstrom Tower wasn’t going to stick; the unofficial moniker came only from the fact that the building will have a Nordstrom department store at its base. And just a week after news hit that the supertall from Extell will be the country’s highest by roof height, we’ve learned the official name: Central Park […]