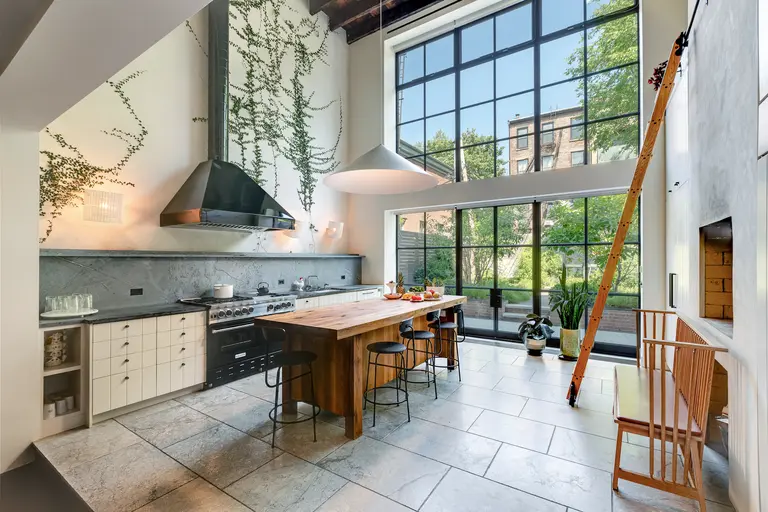March 30, 2023
Completely transformed from a four-family home by AD100 architectural designer Elizabeth Roberts, this 19th-century Cobble Hill Italianate townhouse at 469 Henry Street is a breathtaking showcase of considered renovation design. The 22-foot-wide, 56-foot-deep home, asking $11,000,000, was given a new three-story extension, adding up to 5,000 square feet of living space on four floors. Among its many highlights are a living wall of ivy, a double-height glass wall that opens onto a 2,000-square-foot landscaped garden, and a step-down sunken family room.
Tour this stunning Brooklyn townhouse
