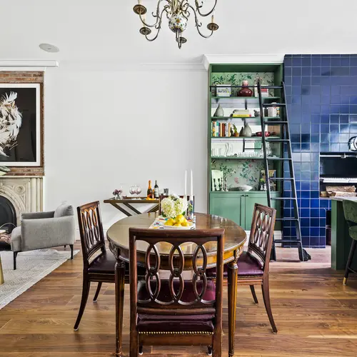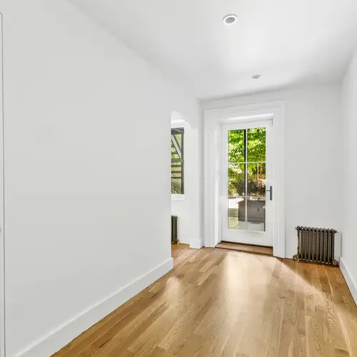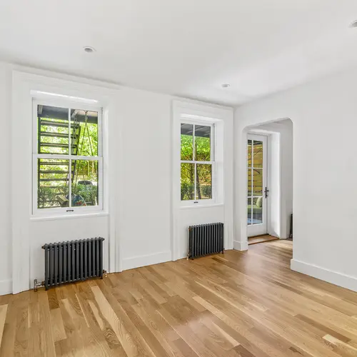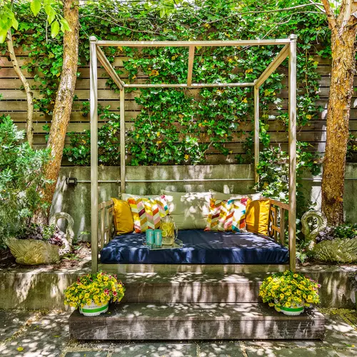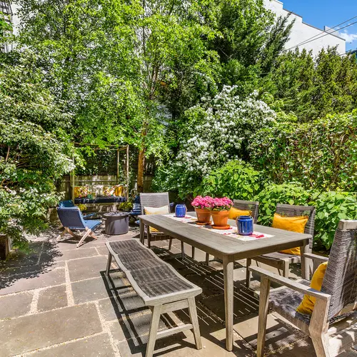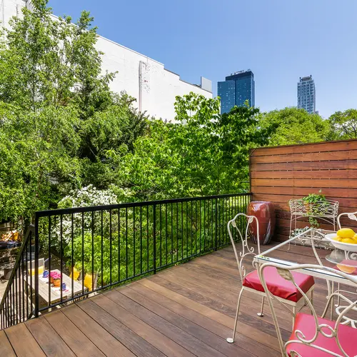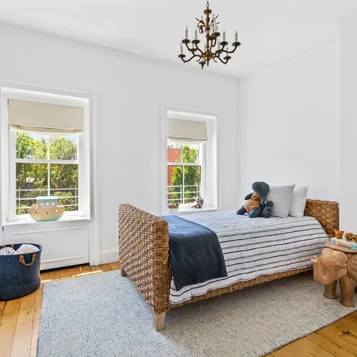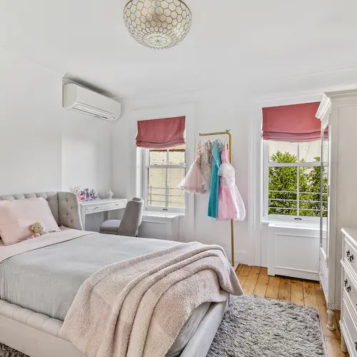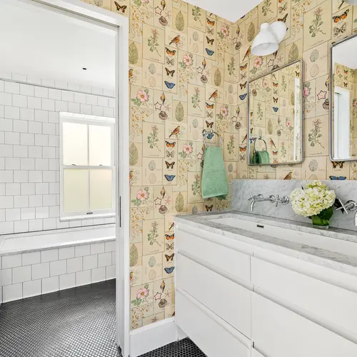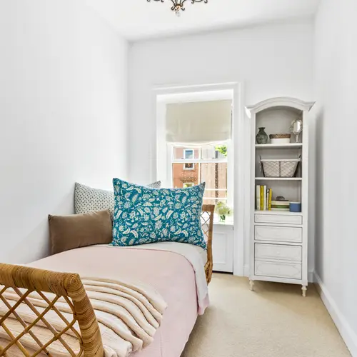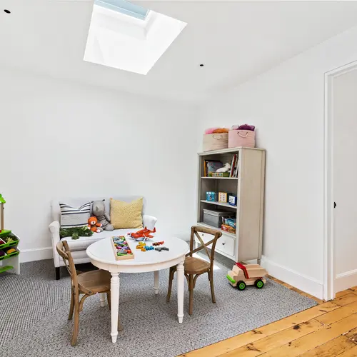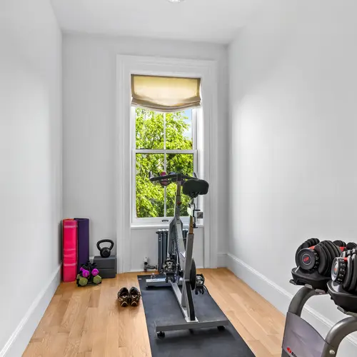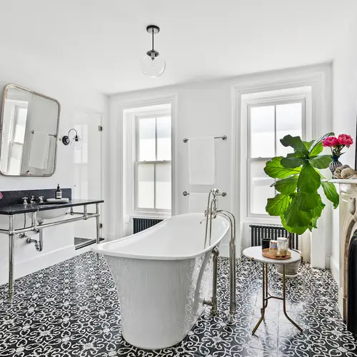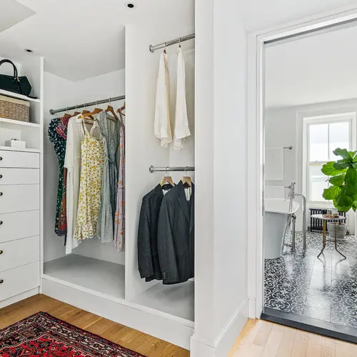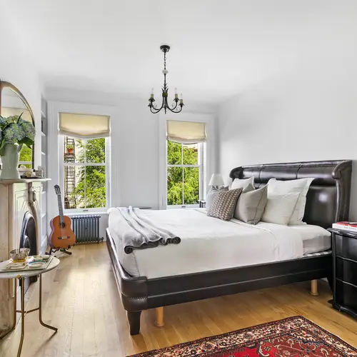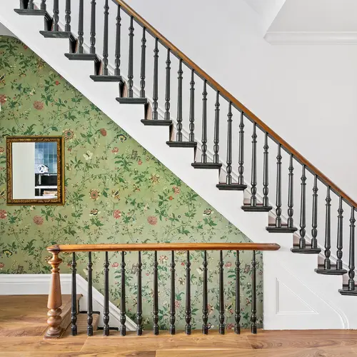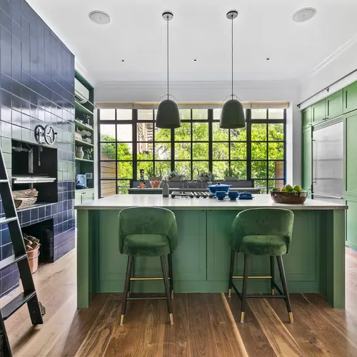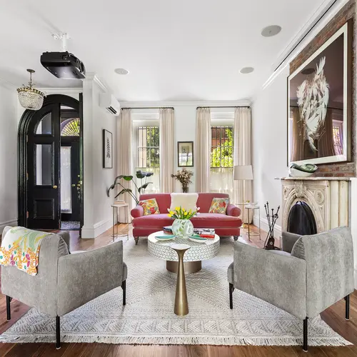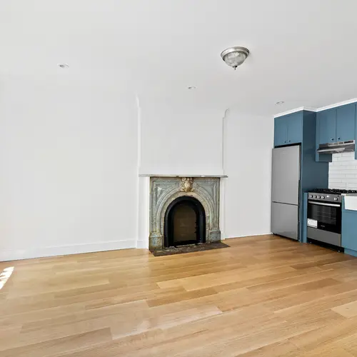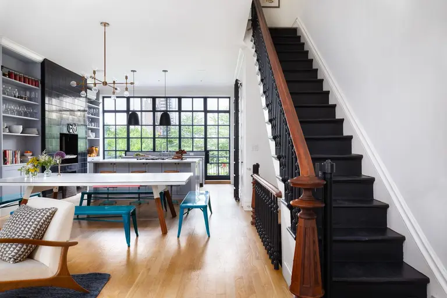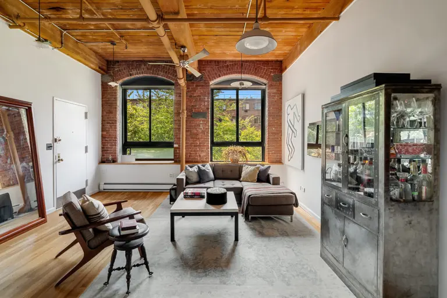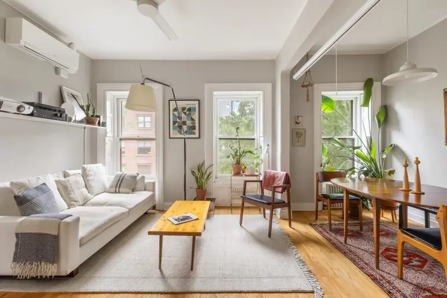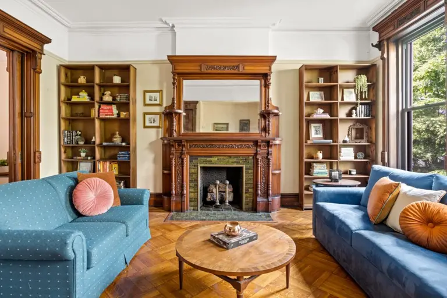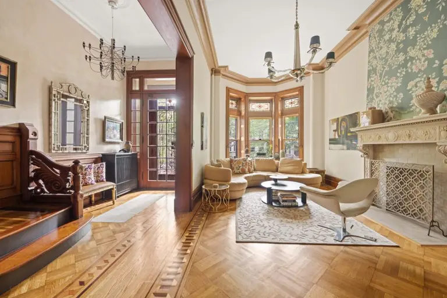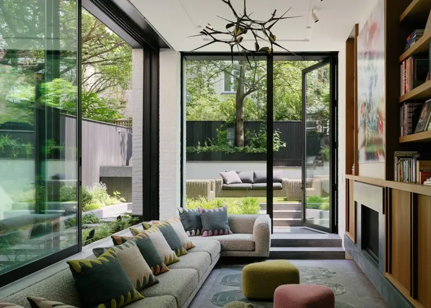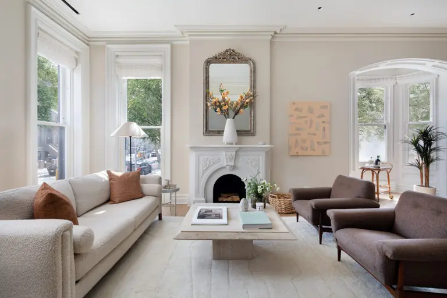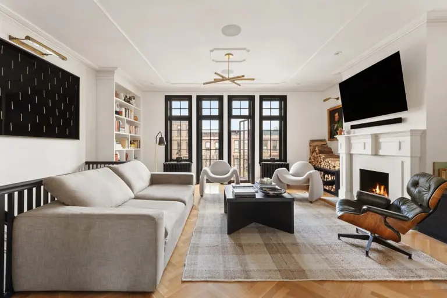In this beautiful $5.95M Park Slope brownstone, the kitchen is the star
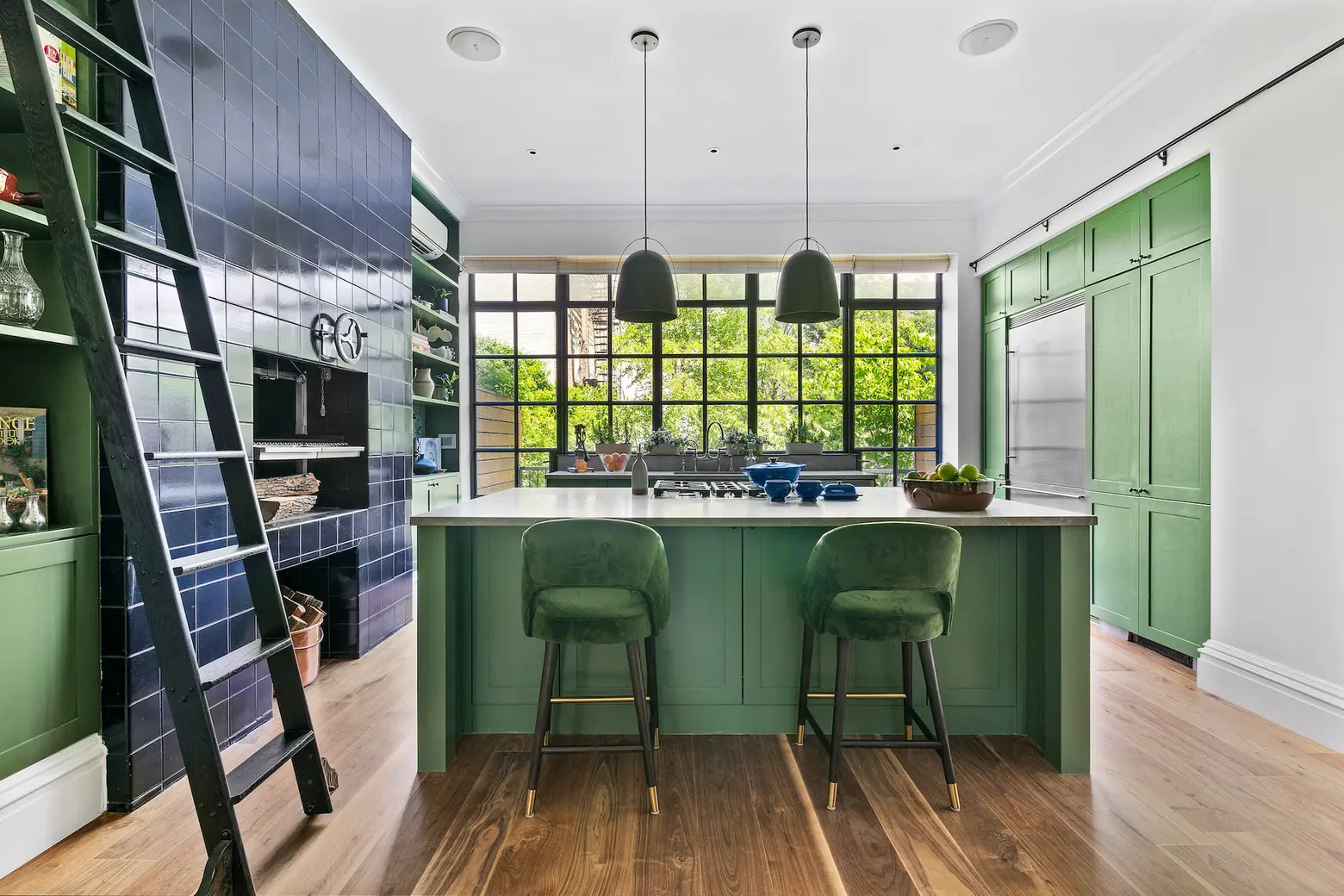
Photos courtesy of Allyson Lubow for The Corcoran Group
From its modern open-plan layout to the charming rear garden, there’s a lot to like at this Park Slope brownstone, which underwent a gut renovation by renowned architect Elizabeth Roberts in 2015. But the home’s true star is the kitchen, a stunning sun-lit space with a wall of casement windows, top-of-the-line appliances, and a wood-fired grill built inside an original wood-burning fireplace. The Italianate brownstone at 359 Bergen Street is now on the market for $5,950,000.
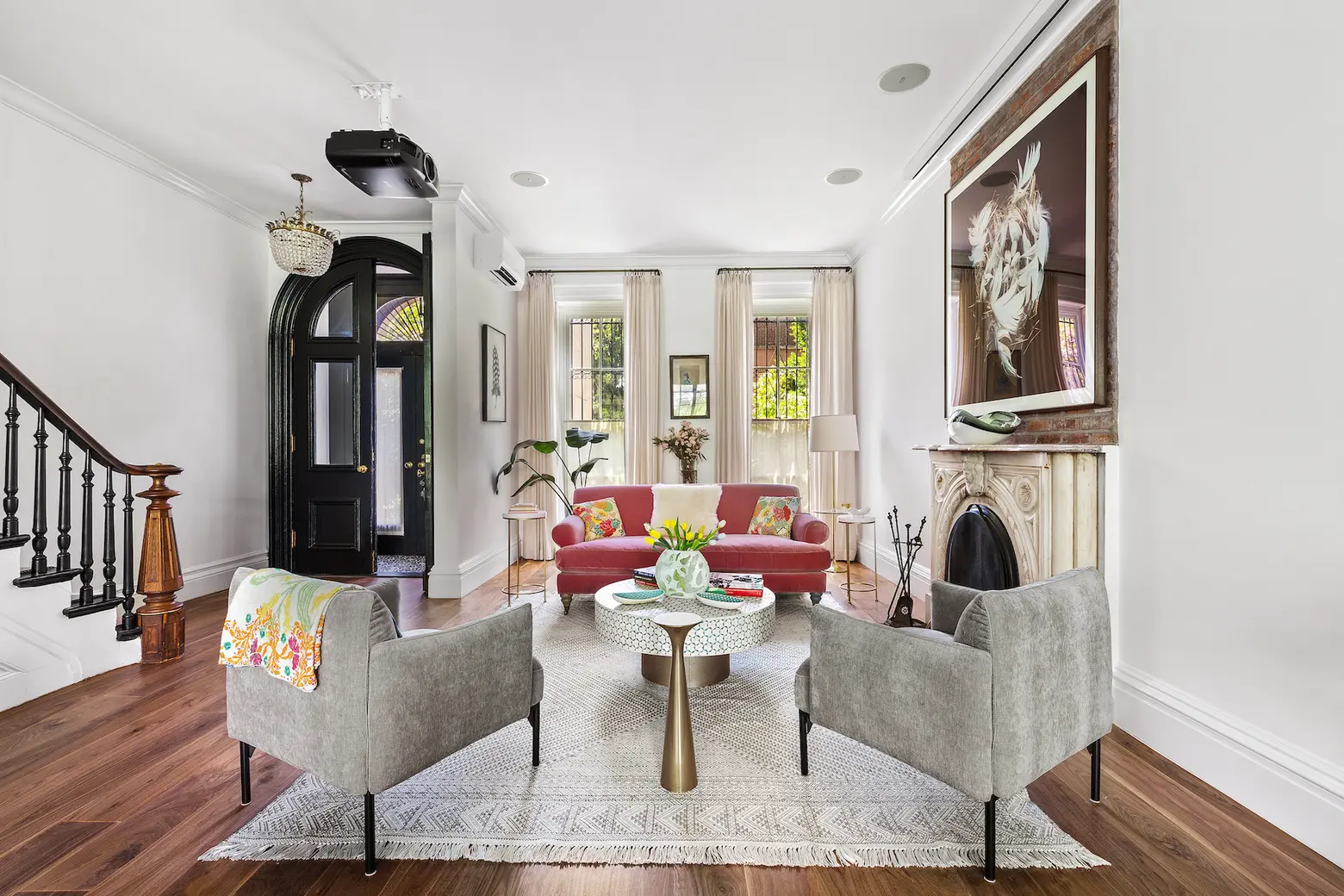
As 6sqft previously reported, the renovation by Elizabeth Roberts Architects included removing all walls of the parlor level to create a totally open layout for the kitchen, dining, and living rooms, and installing a large steel and glass window at the rear that overlooks the new deck and garden below. Since the gut renovation, the home has been updated in 2018 and again in 2023.
The lovely living room features floor-to-ceiling windows and a marble mantle with a working wood-burning fireplace.
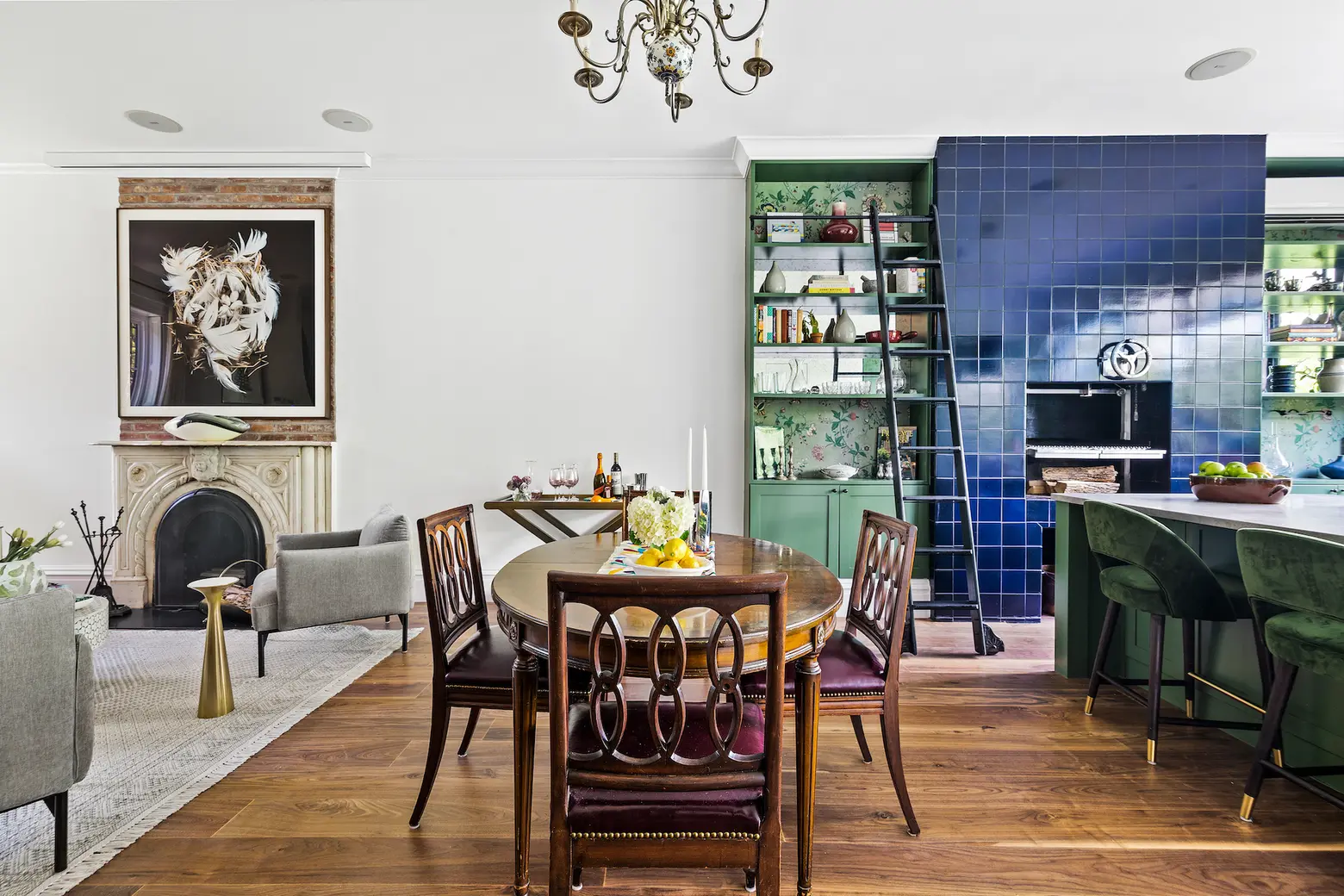
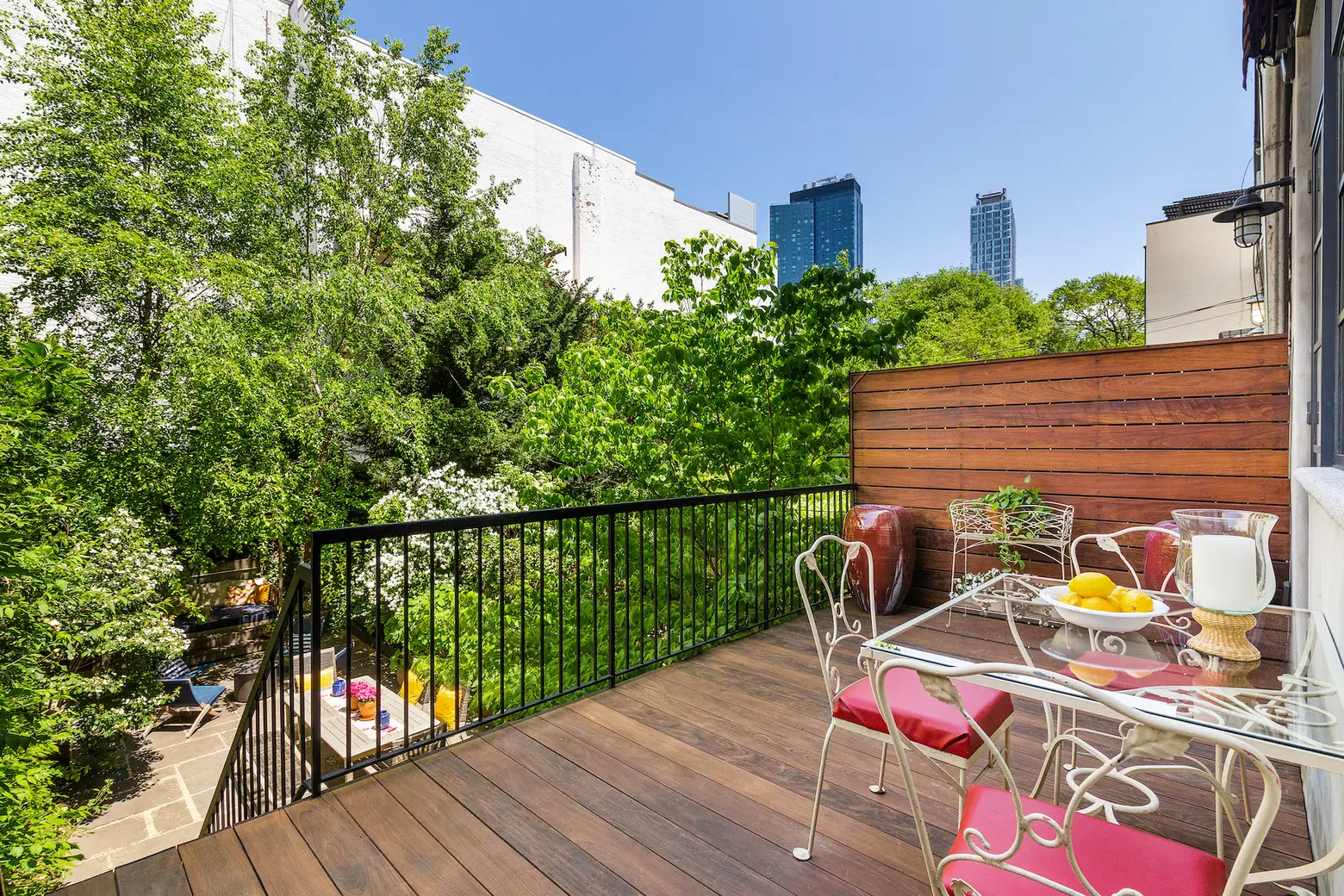
In the chef’s kitchen, the custom floor-to-ceiling cabinetry has been given a green makeover, complementing the verdant oasis on the other side of the wall. The marble countertops, huge center island and breakfast bar, top-of-the-line appliances, Pullman rolling ladder, and unique indoor Grillworks churrasco grill surrounded by gorgeous tile all make the kitchen unparalleled.
Between the living room and kitchen, a flexible dining area can seat at least eight. The kitchen opens onto a rear deck with a remote-controlled awning, ideal for outdoor dining and lounging.
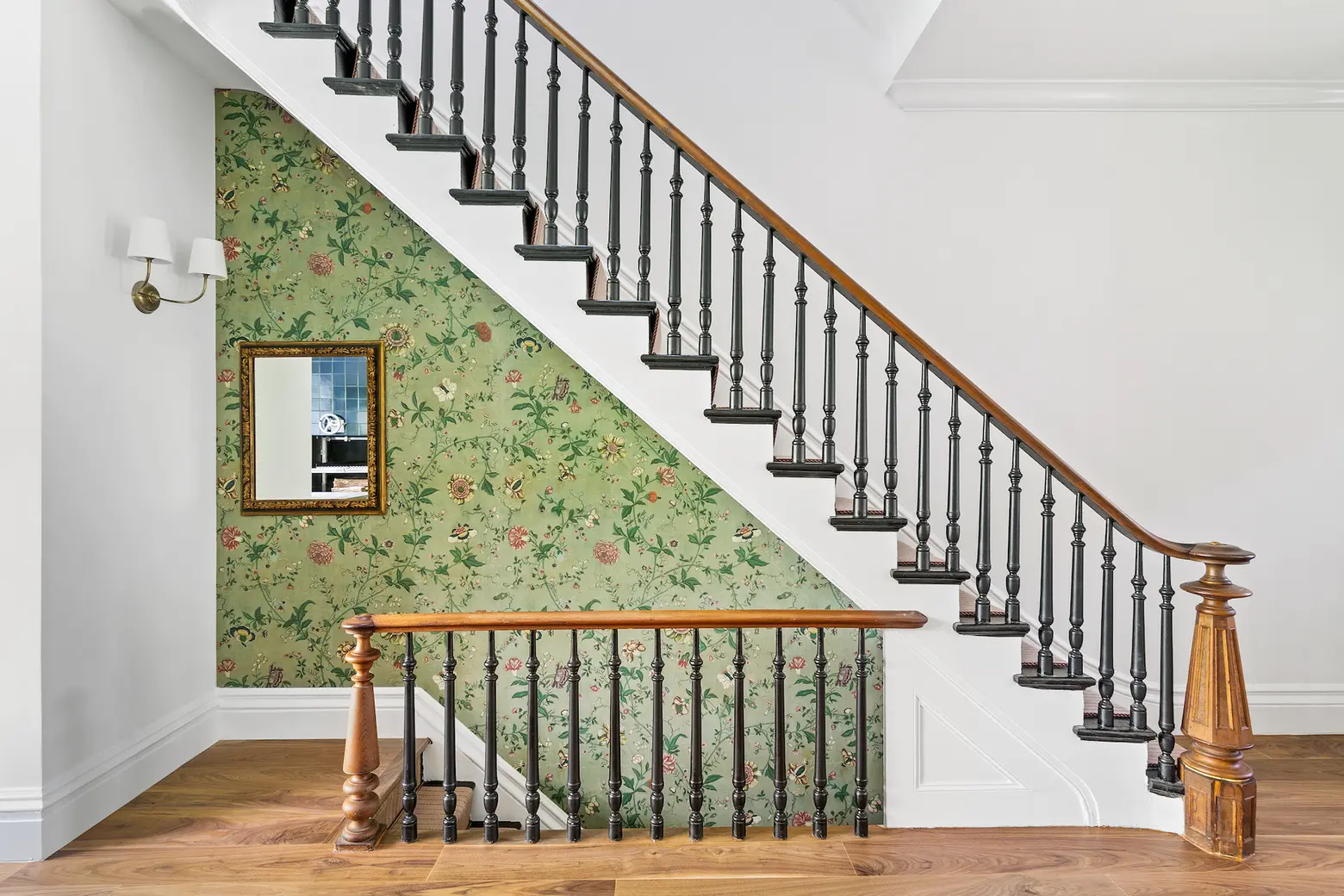
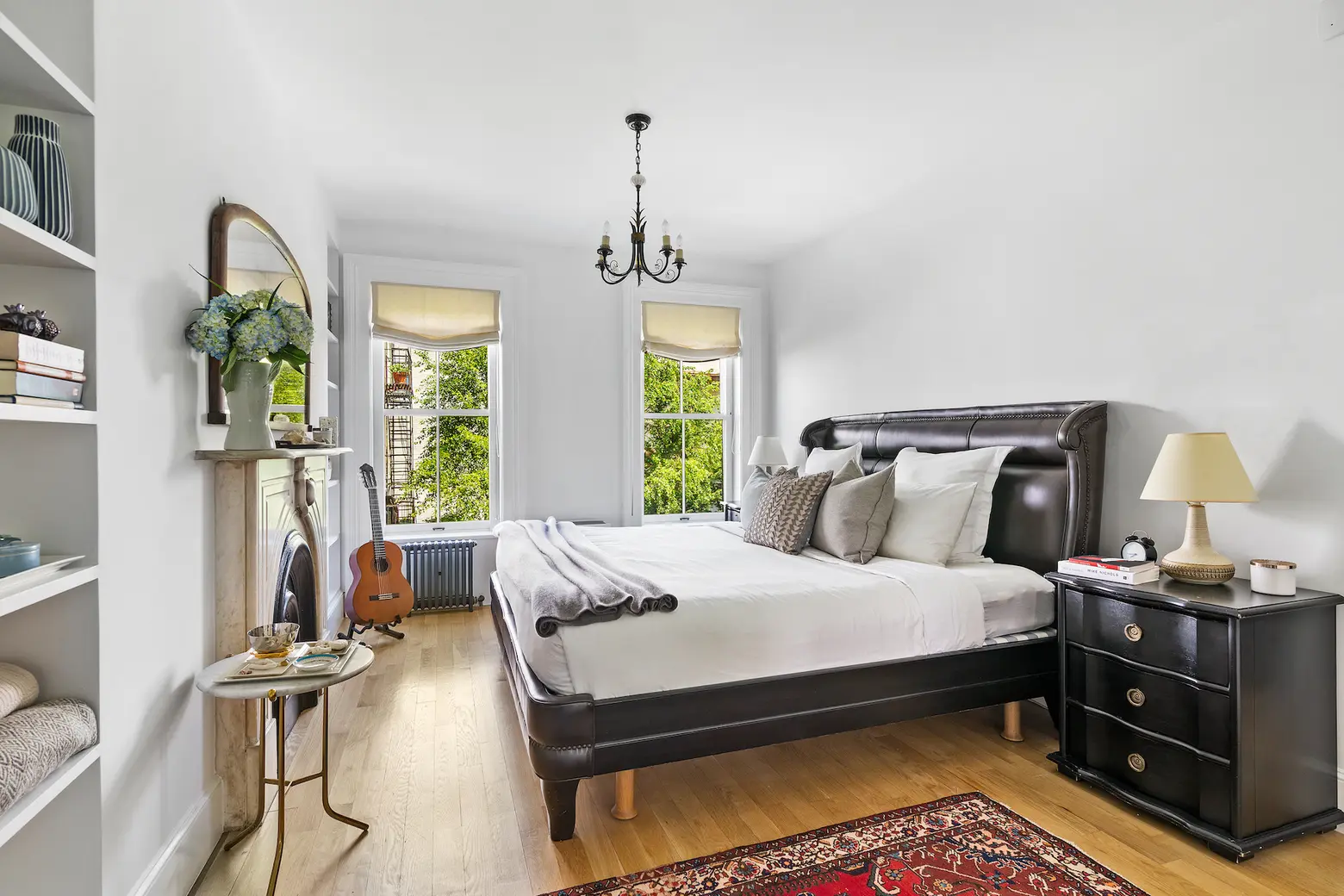
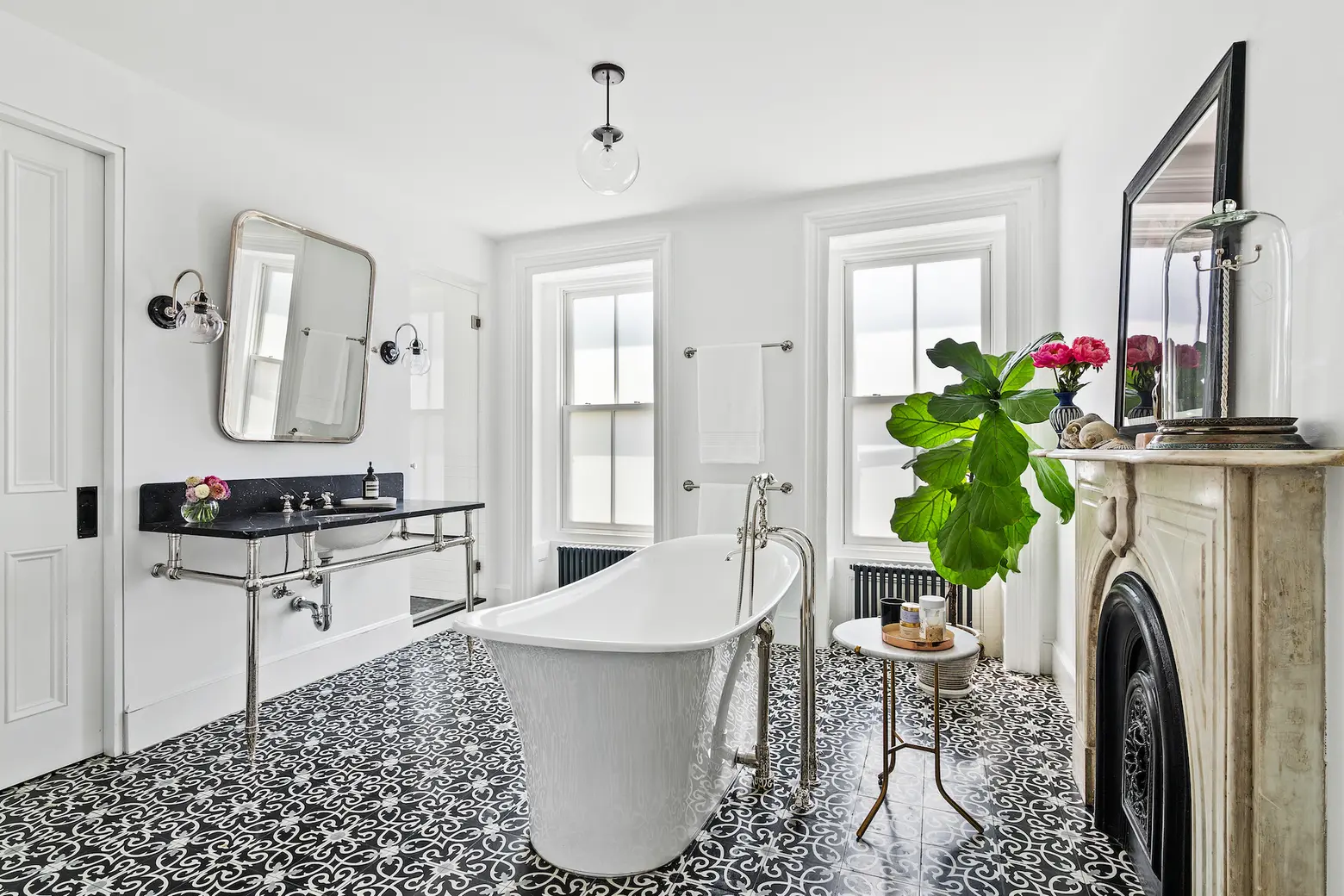
The home’s second floor is currently dedicated to the primary suite, which includes a spacious bedroom with an original marble fireplace surrounded by built-in shelving.
The black-and-white-tiled lavish primary bath has a freestanding Victoria + Albert deep soaking tub, black marble vanity, a walk-in shower, and a separate water closet.
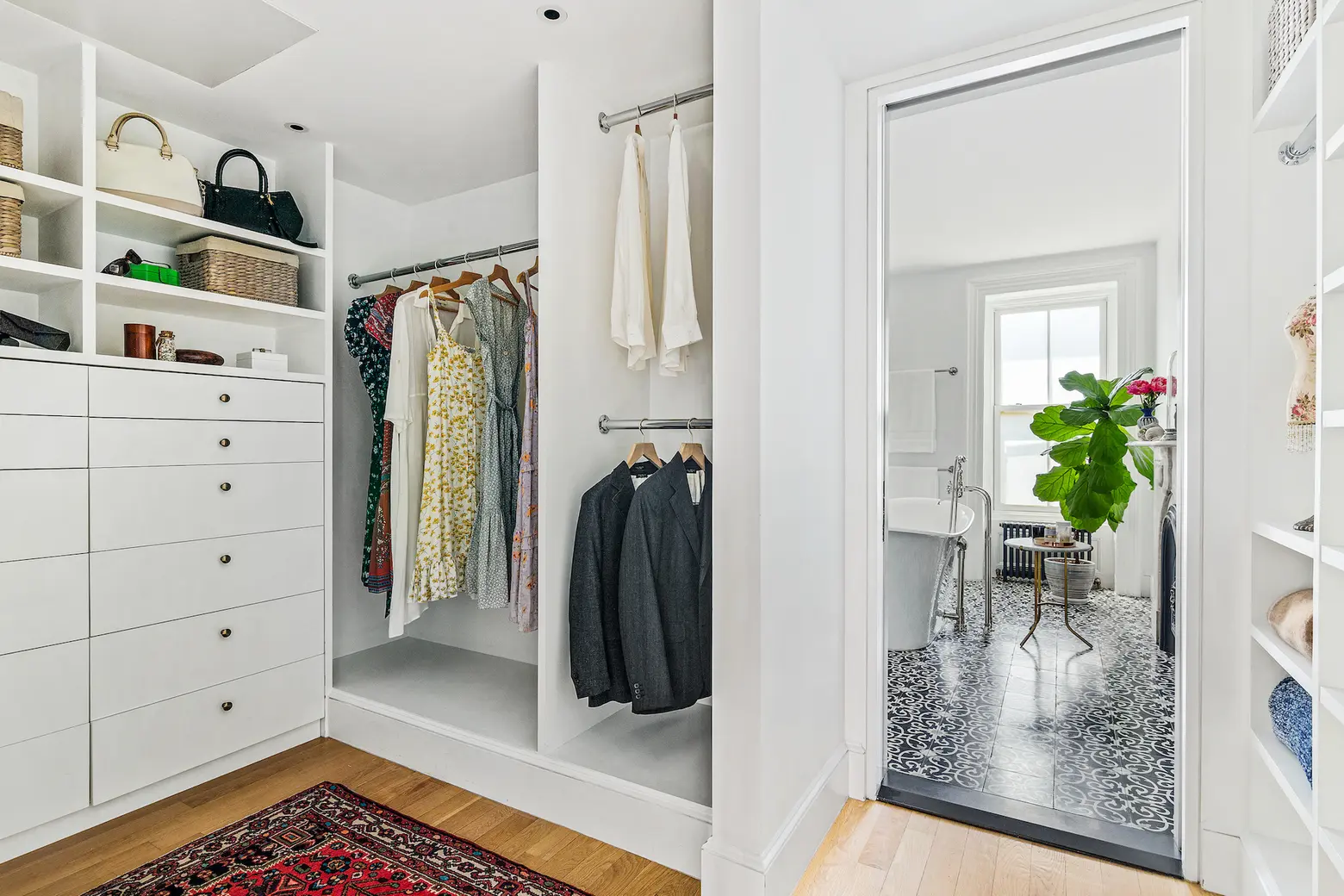
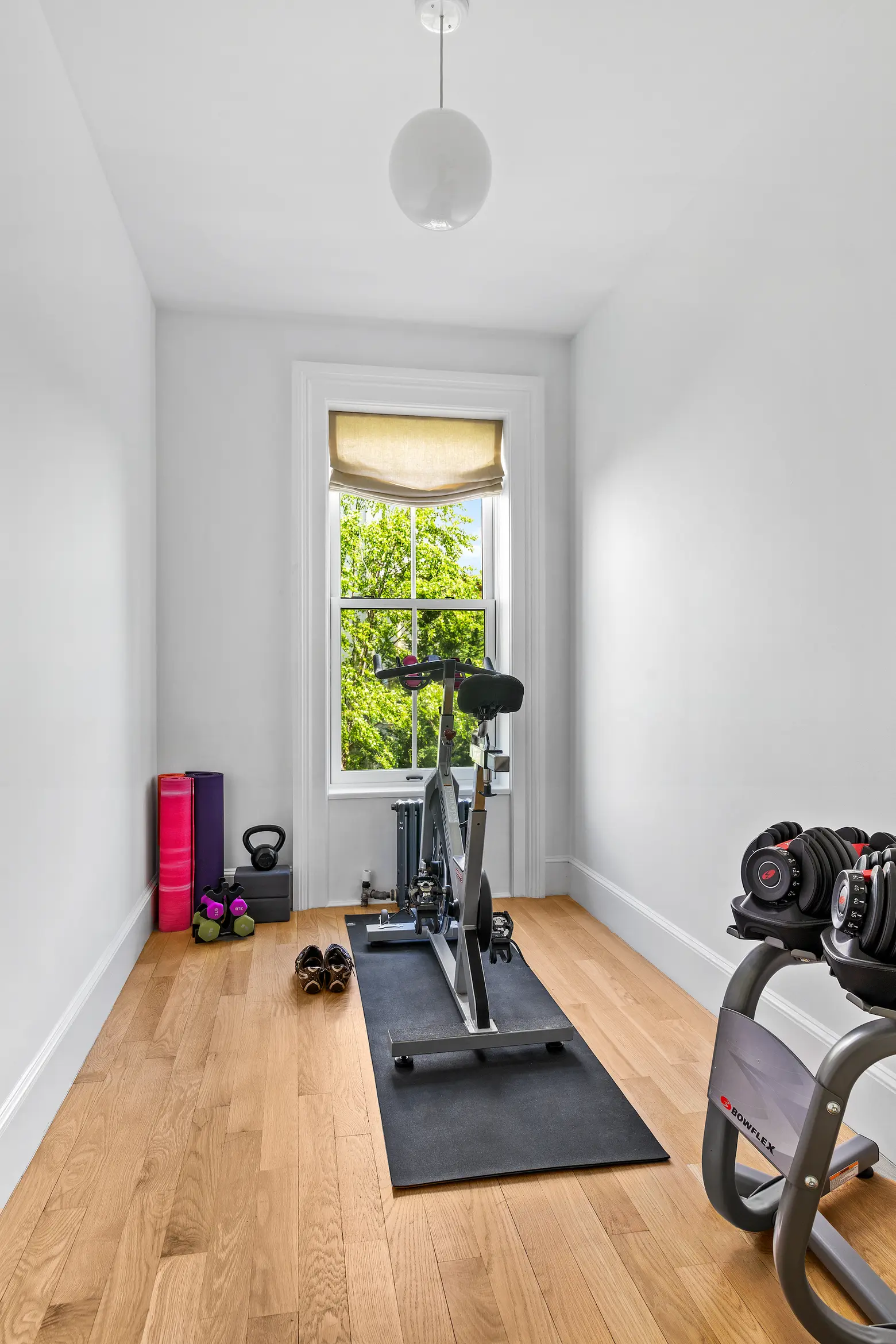
Additional space on this level has been turned into a huge walk-in closet complete with an organizational system and a home gym, which could also become an extra bedroom.
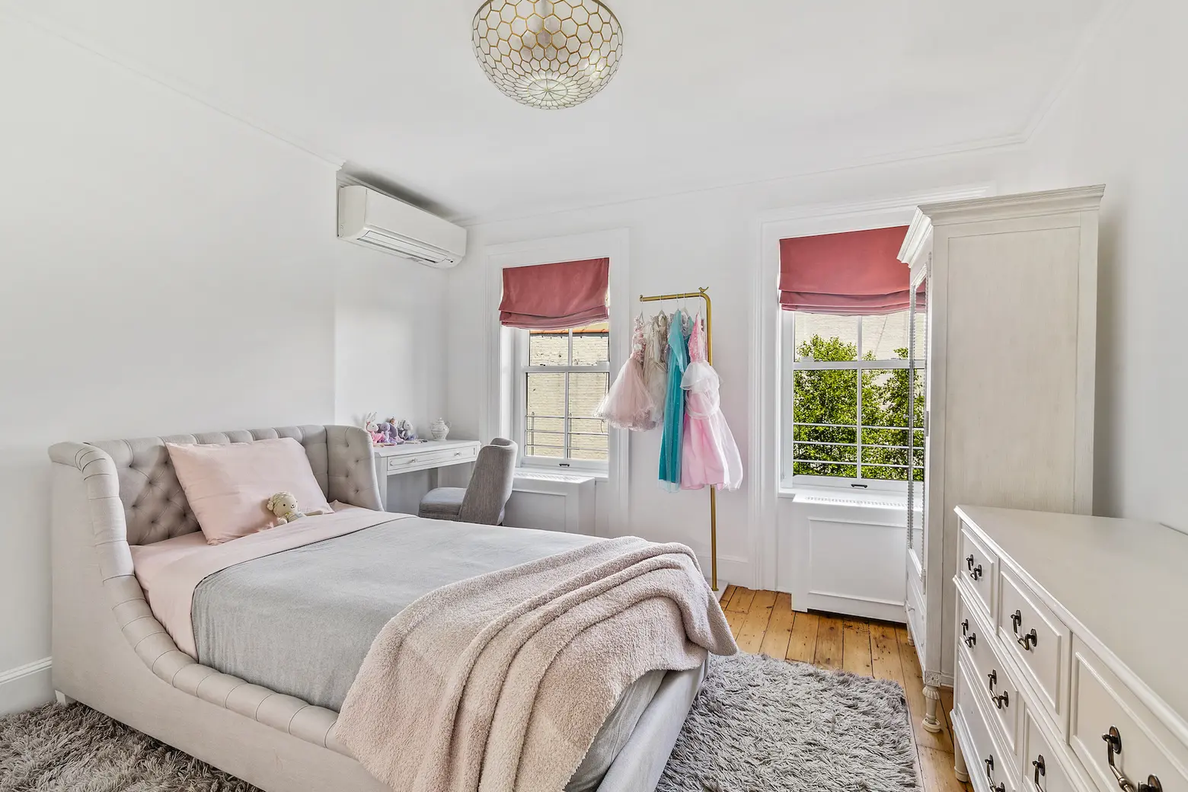
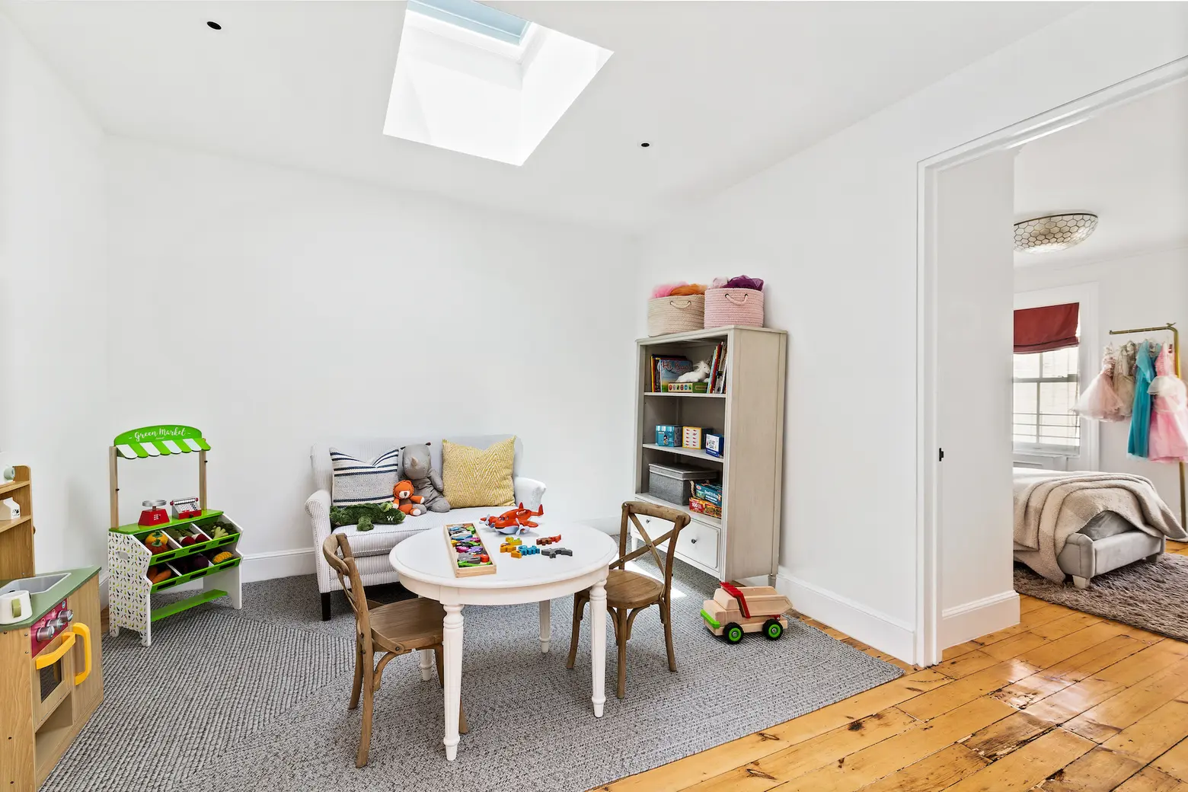
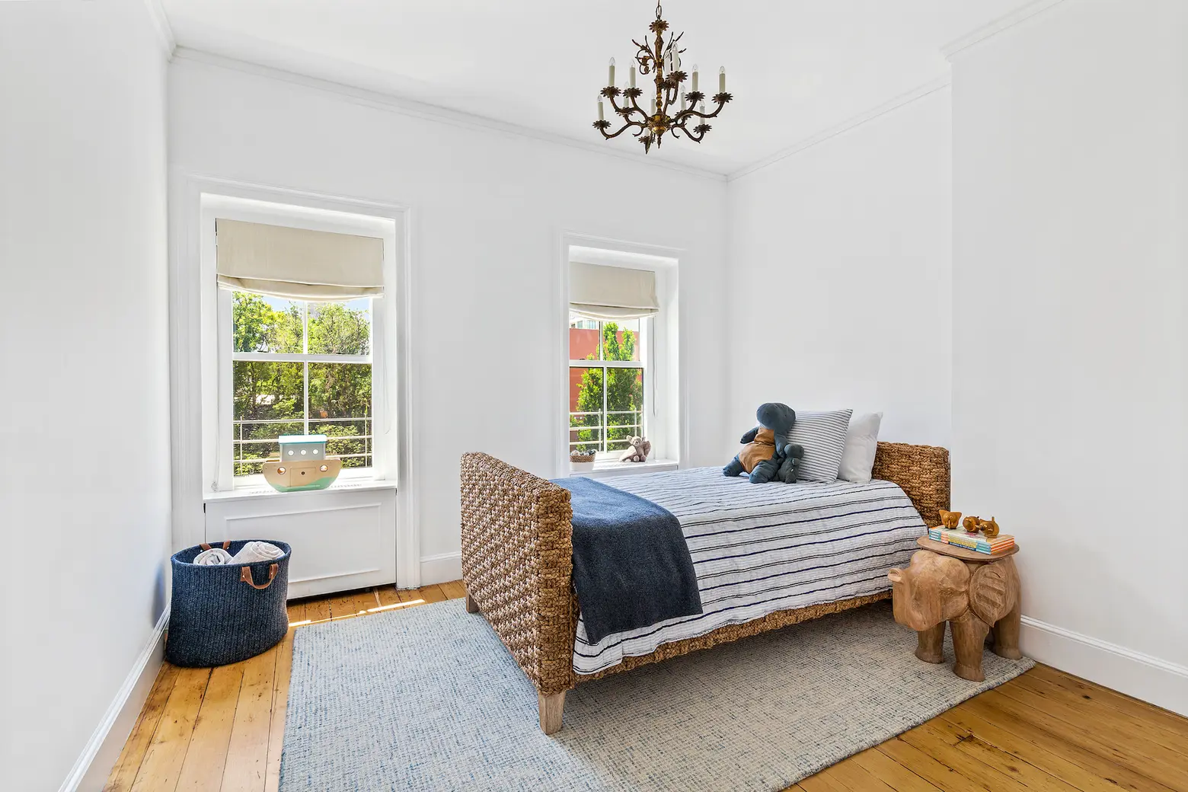
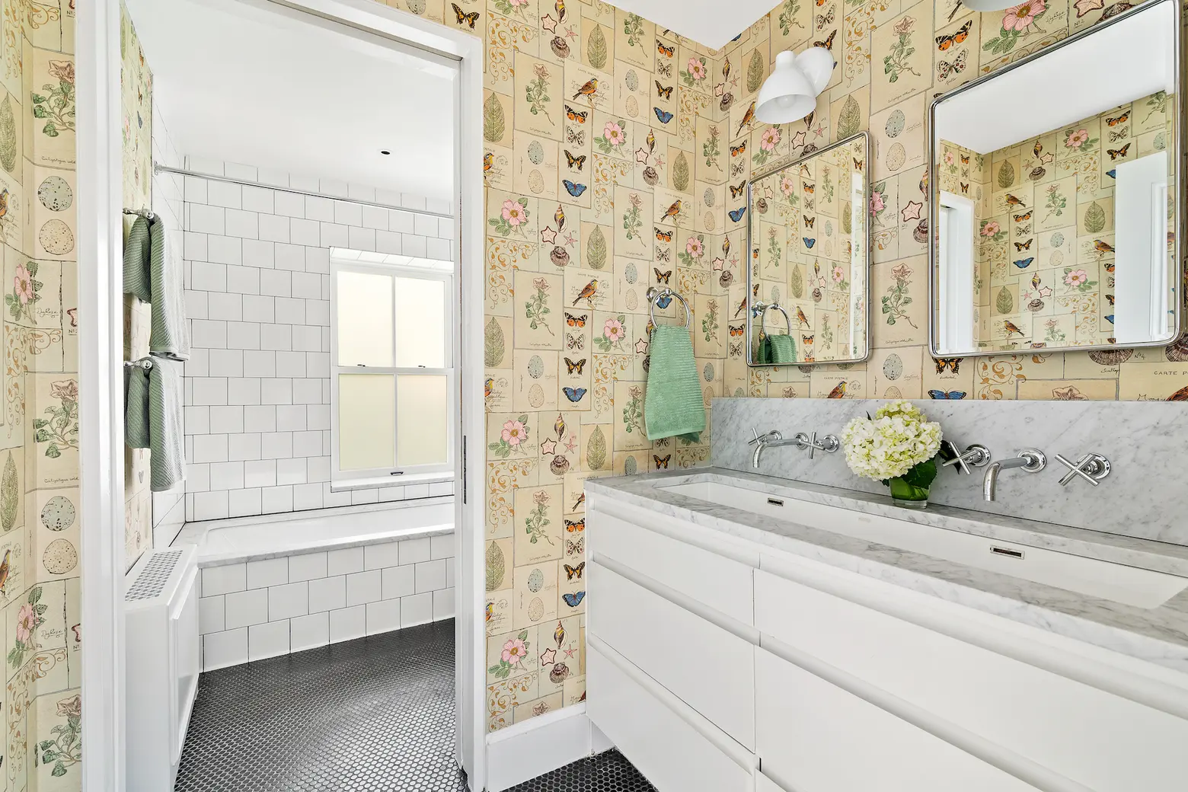
The sunny fourth floor is home to three bedrooms and a den now set up as a playroom. There’s also a washer-dryer and renovated full bath with fun nature-themed wallpaper, a trough sink, and a pocket door separating the bath and toilet.
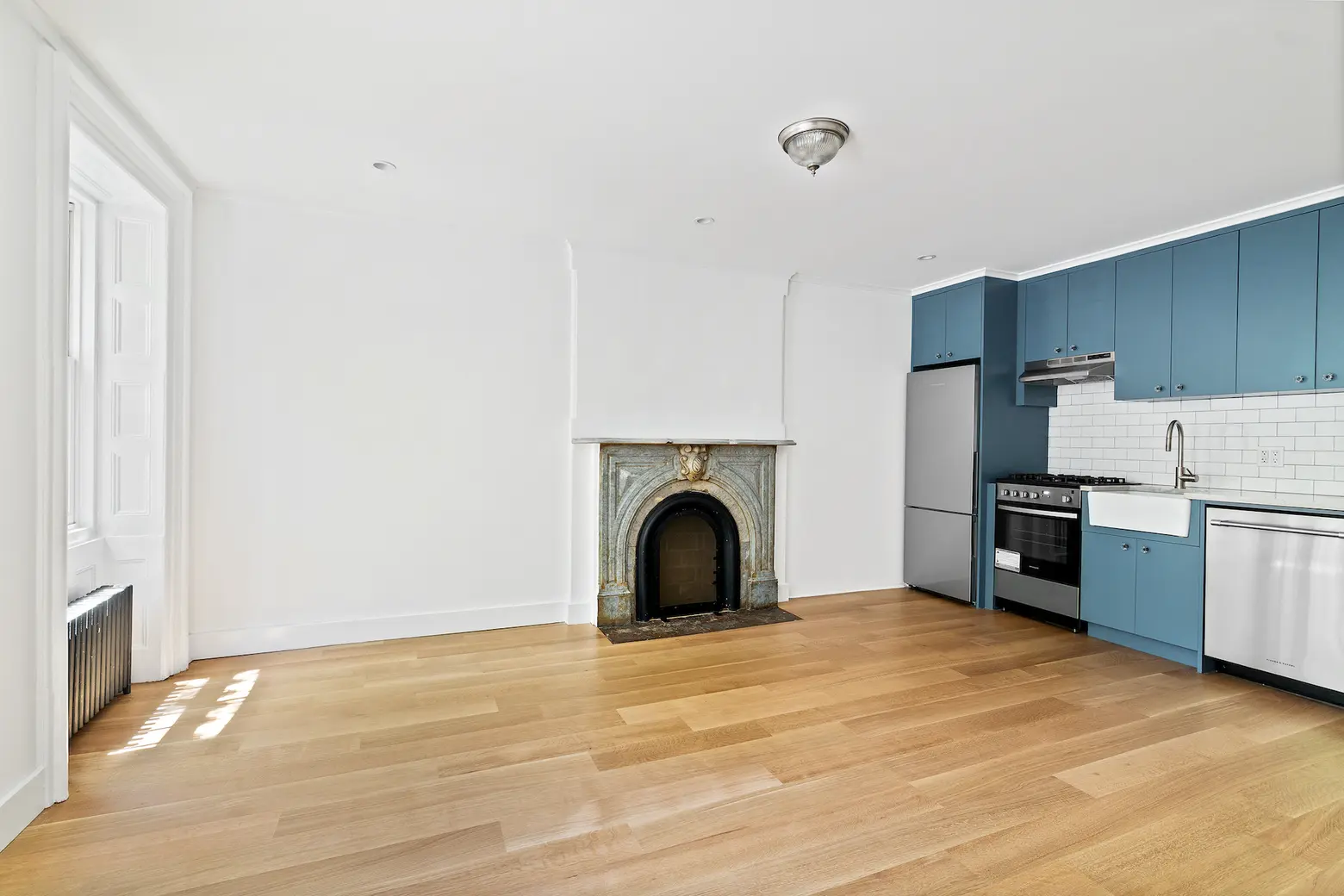
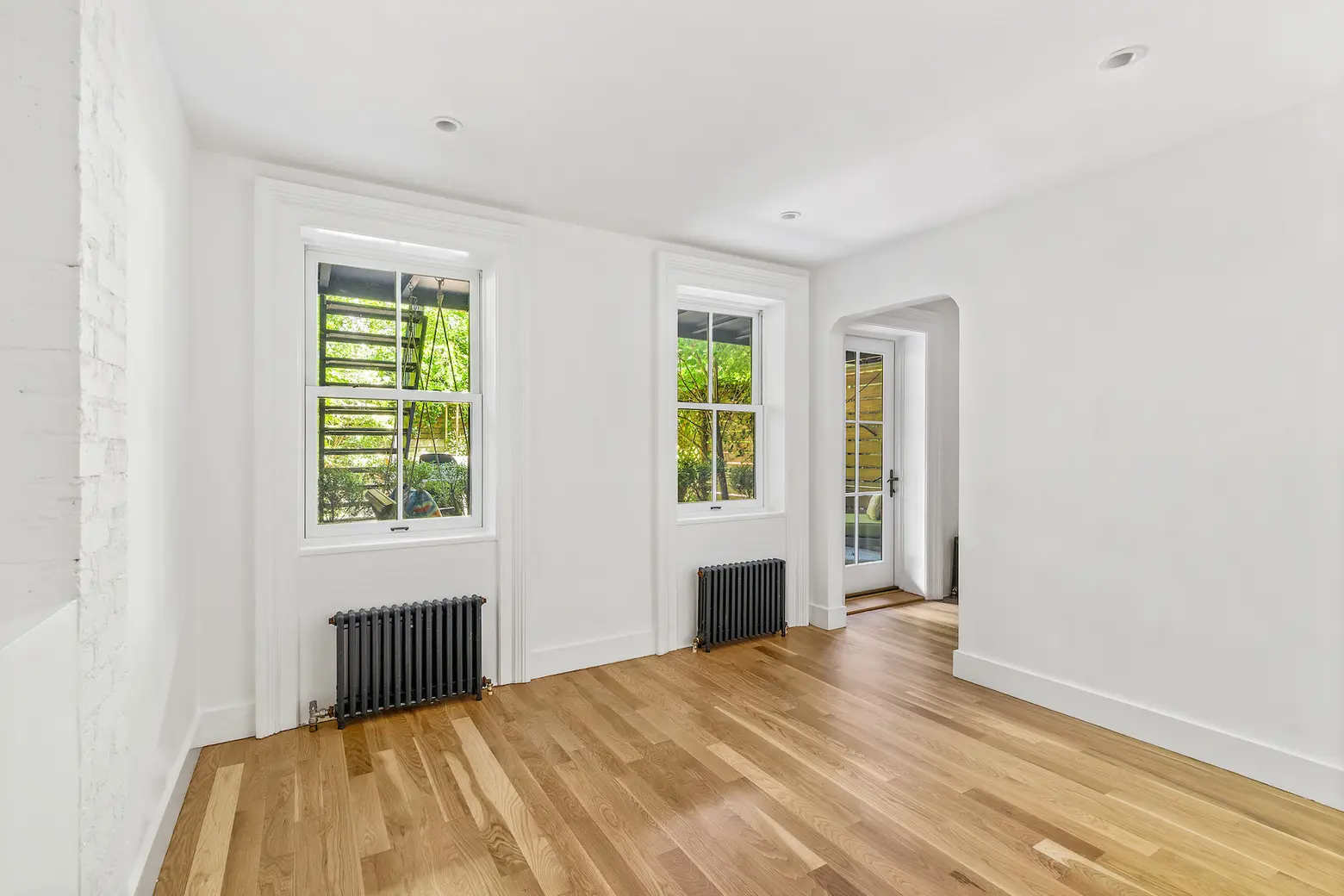
Currently configured as a one-bedroom with office space, the two-bedroom garden rental unit has been totally renovated and features brand-new appliances and floors. Other perks of this level include the working wood-burning fireplace and a new washer-dryer.
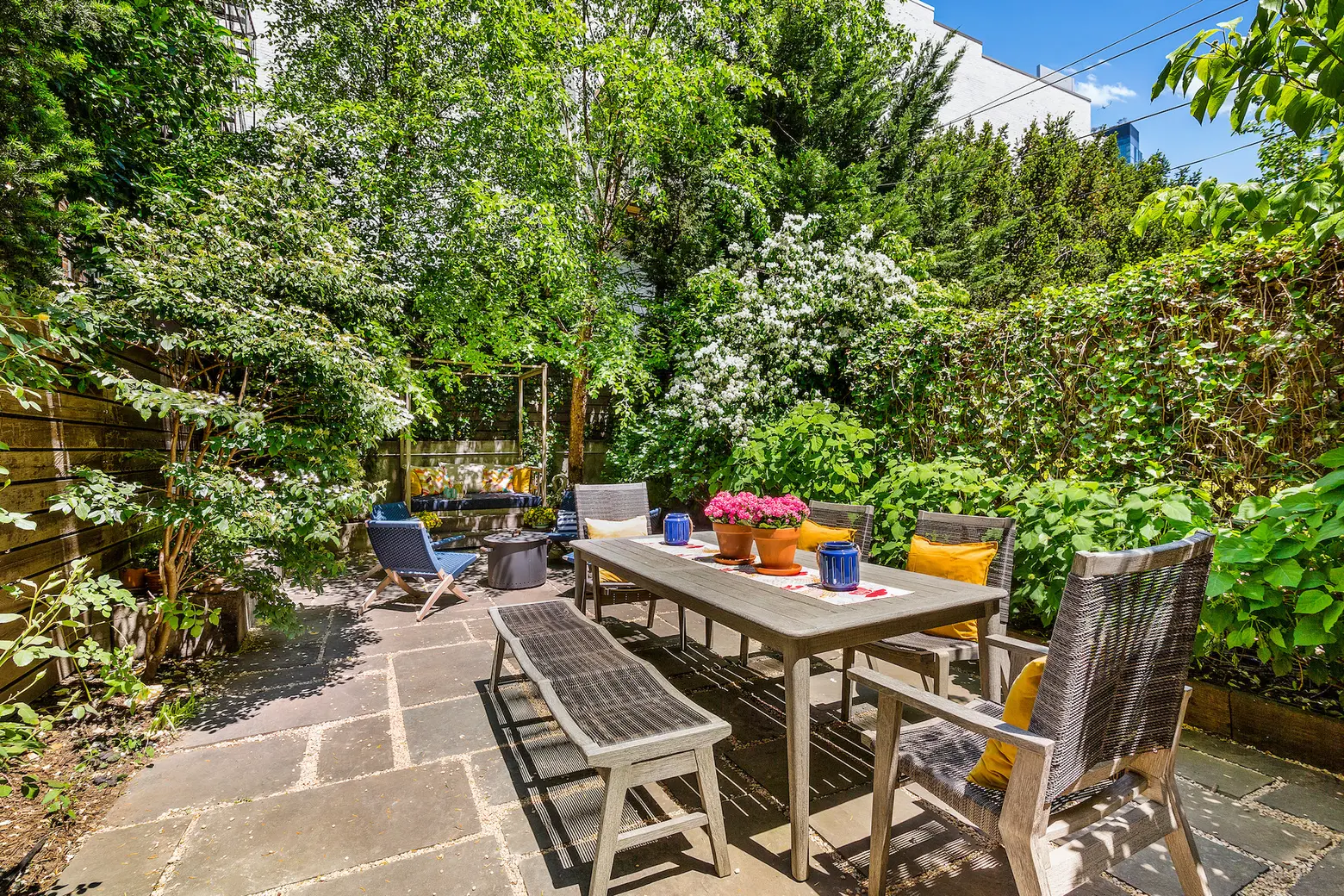
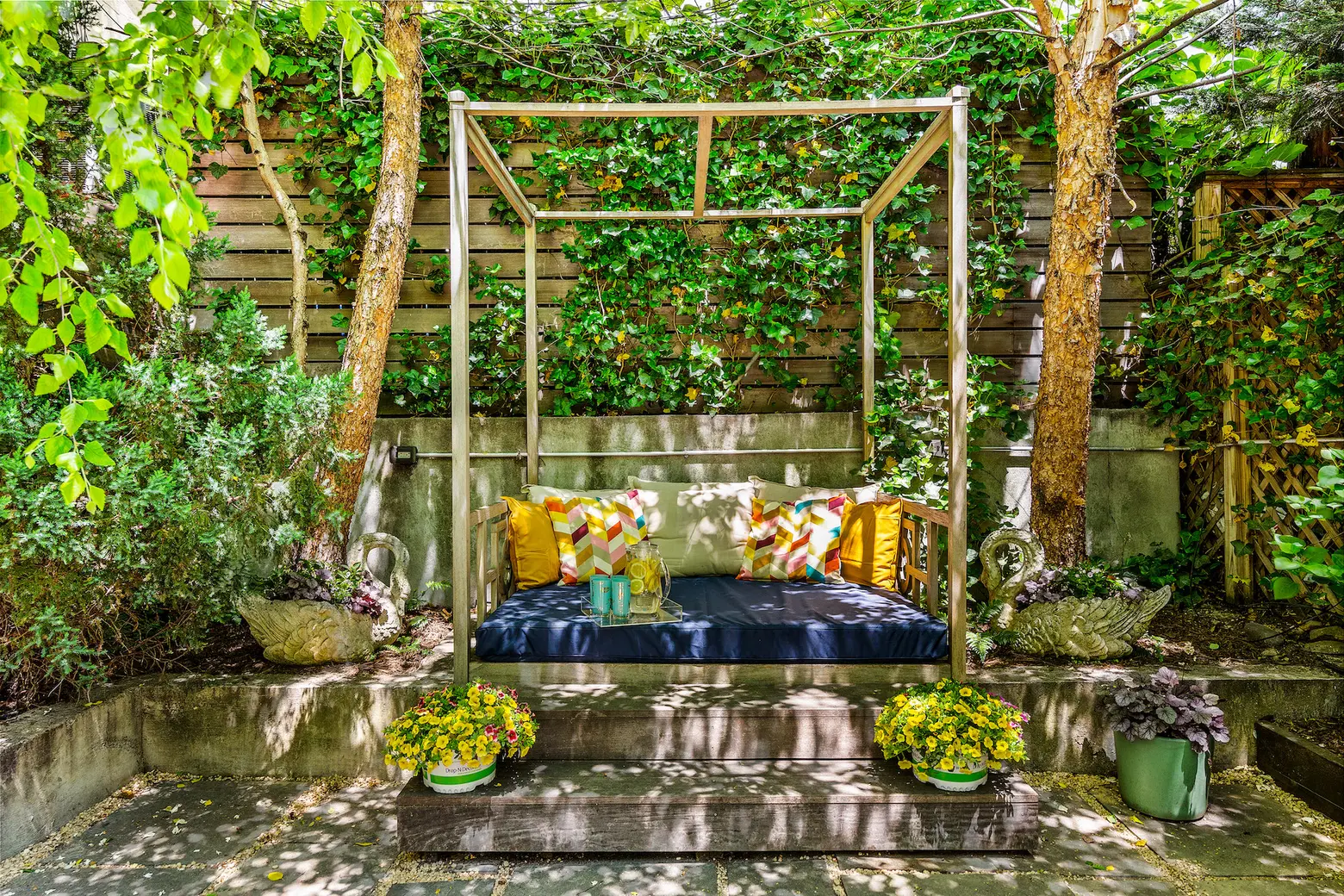
The professionally-designed peaceful garden features a blue stone and gravel patio and built-in irrigation. The townhouse sits in one of Brooklyn’s most convenient locations, just a block from multiple subway lines at Atlantic Avenue-Barclays Center, including the Long Island Rail Road, as well as a multitude of restaurants, retail, and recreation.
[Listing details: 359 Bergen Street at CityRealty]
[At The Corcoran Group by Dawn Silverstein and Judy Liebman]
RELATED:
- $4M Park Slope brownstone with interiors by Elizabeth Roberts embodies considered design
- This $5.4M Park Slope penthouse has the luxuries of city living–with a rooftop yard and parking
- Is the view from the roof of this $1.45M Park Slope brownstone condo worth the four-flight walk up?
Photos courtesy of Allyson Lubow for The Corcoran Group
