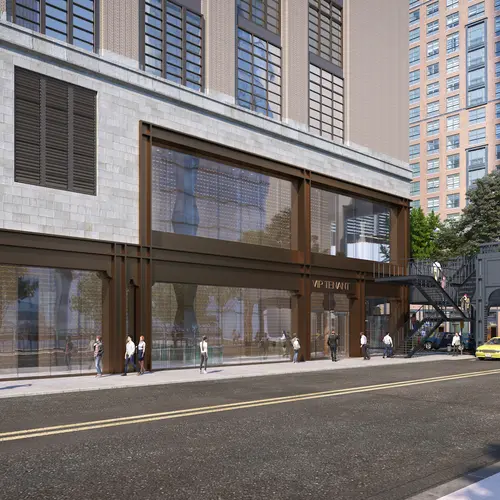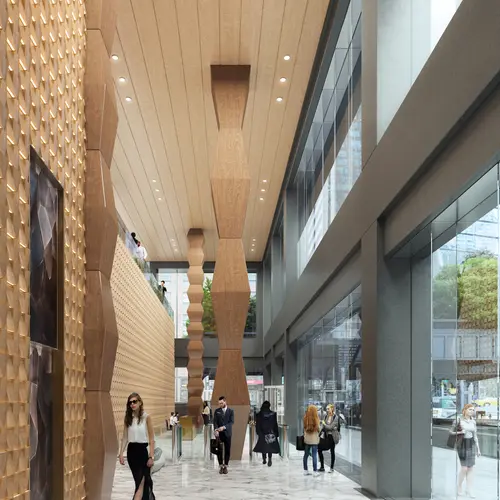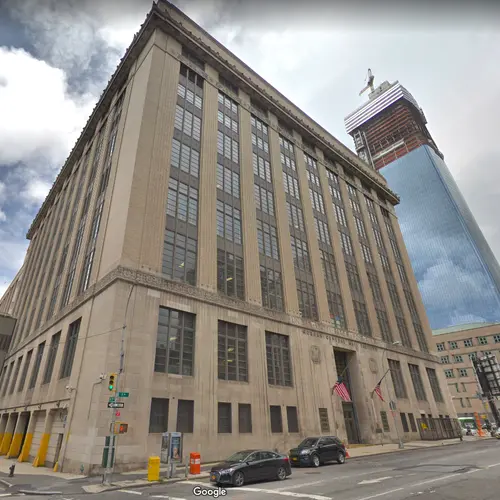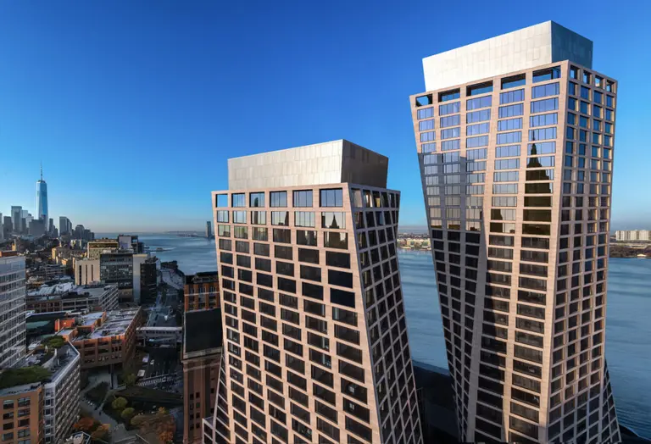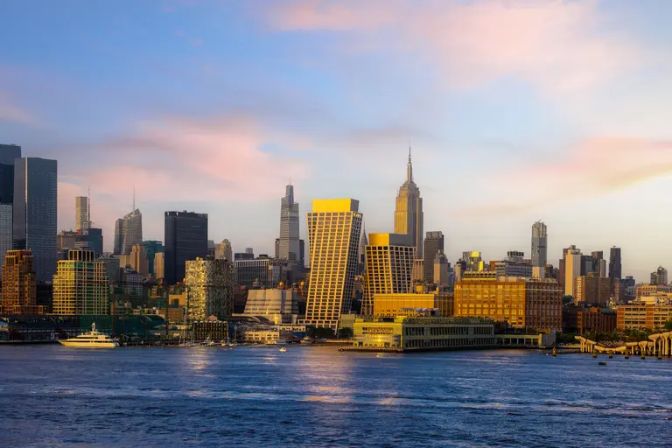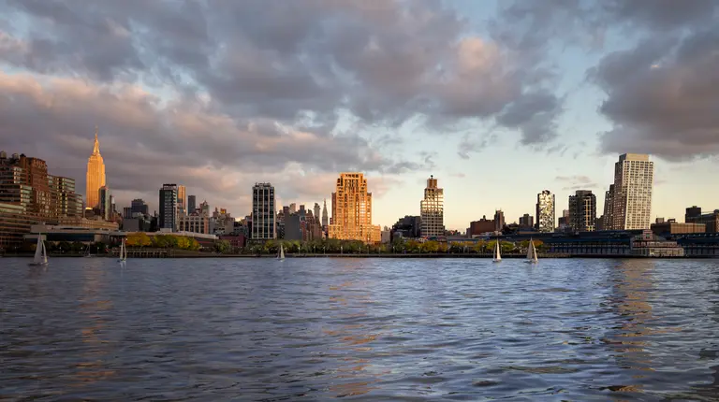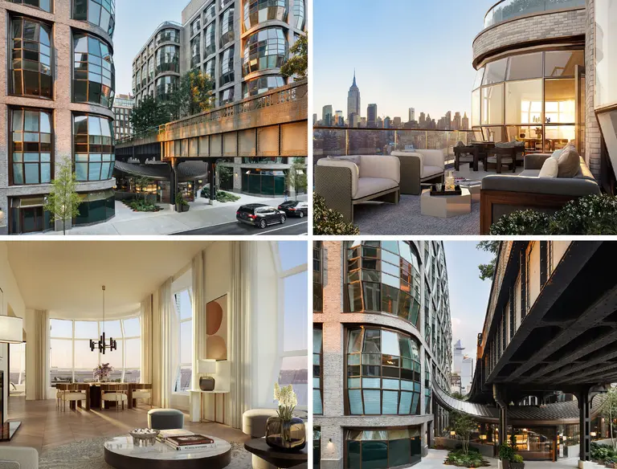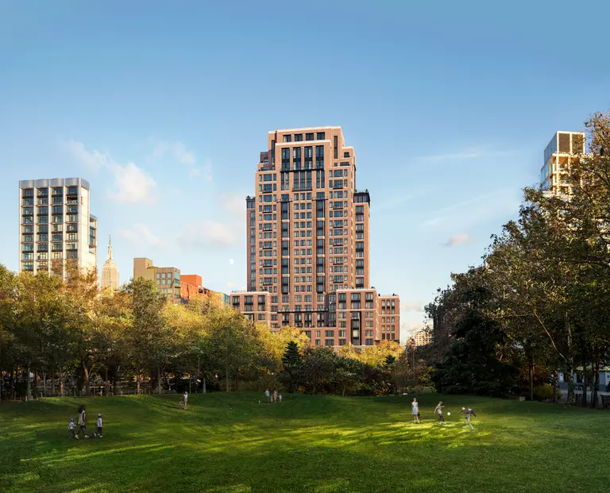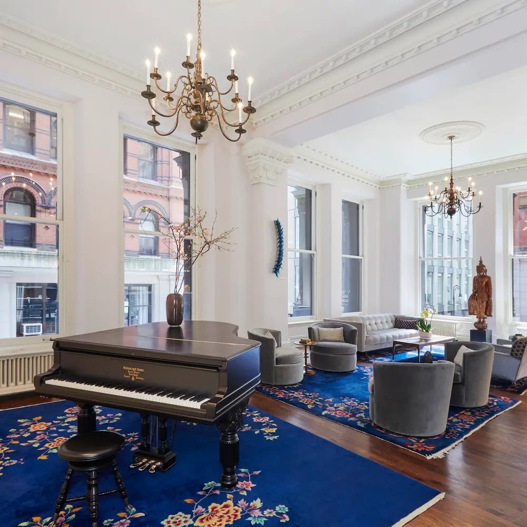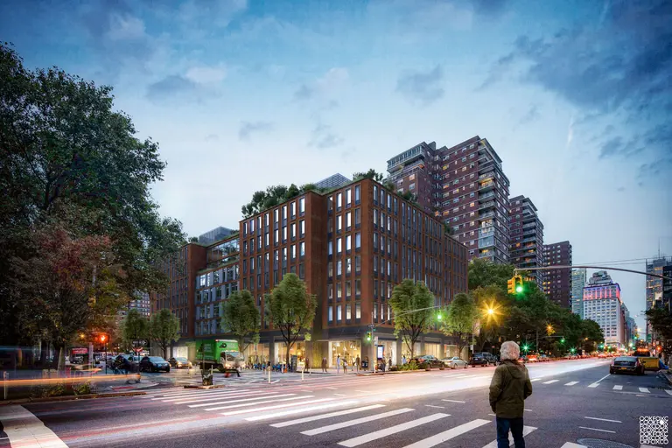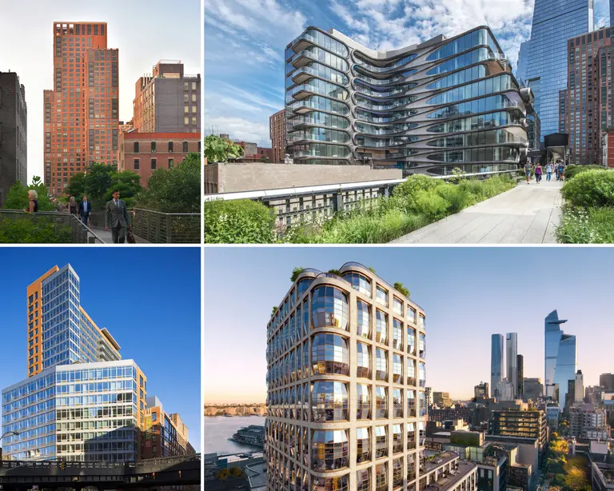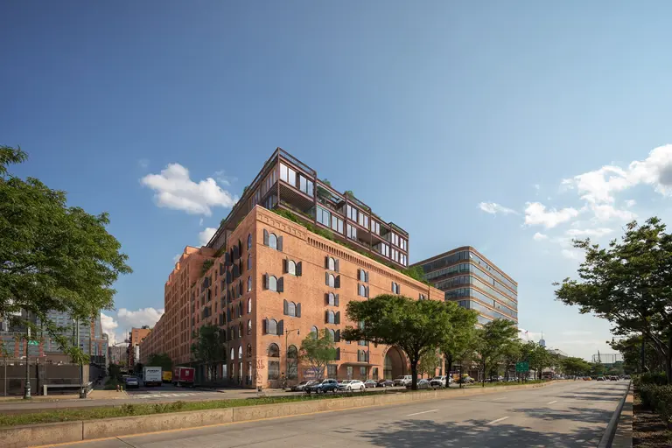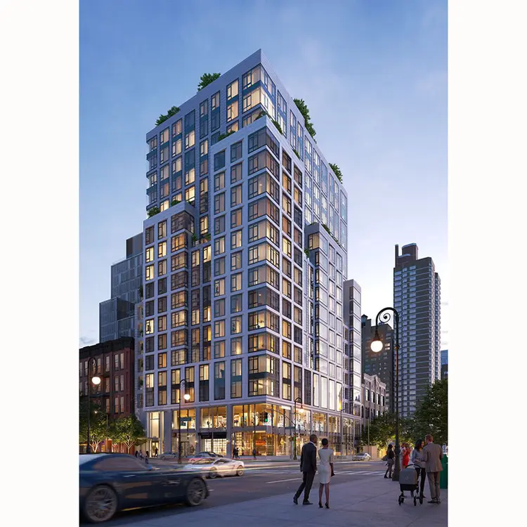See the creative office complex proposed for a massive Art Deco post office in Chelsea
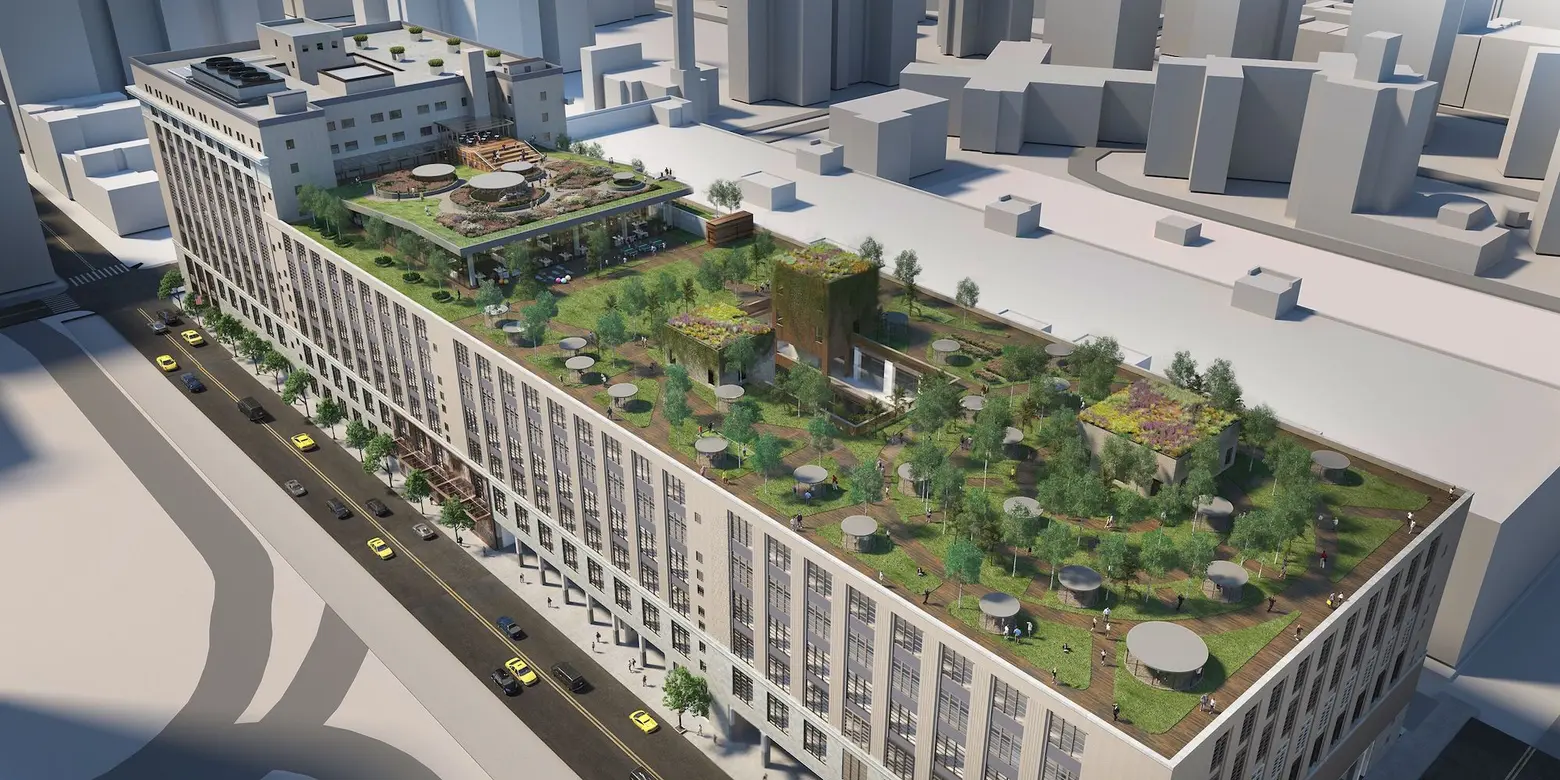
Rendering courtesy of Tishman Speyer
A historic post office in Chelsea is set to become a creative office complex. After more than a year of negotiations, Tishman Speyer and the United States Postal Service reached an agreement this week to develop 630,000 square feet of office space at the Morgan North Postal Facility, as the New York Post first reported. Constructed in 1933, the 10-story building encompasses an entire block from 9th to 10th Avenue and 29th to 30th Street and boasts a 2.5-acre private roof deck, the largest in Manhattan.
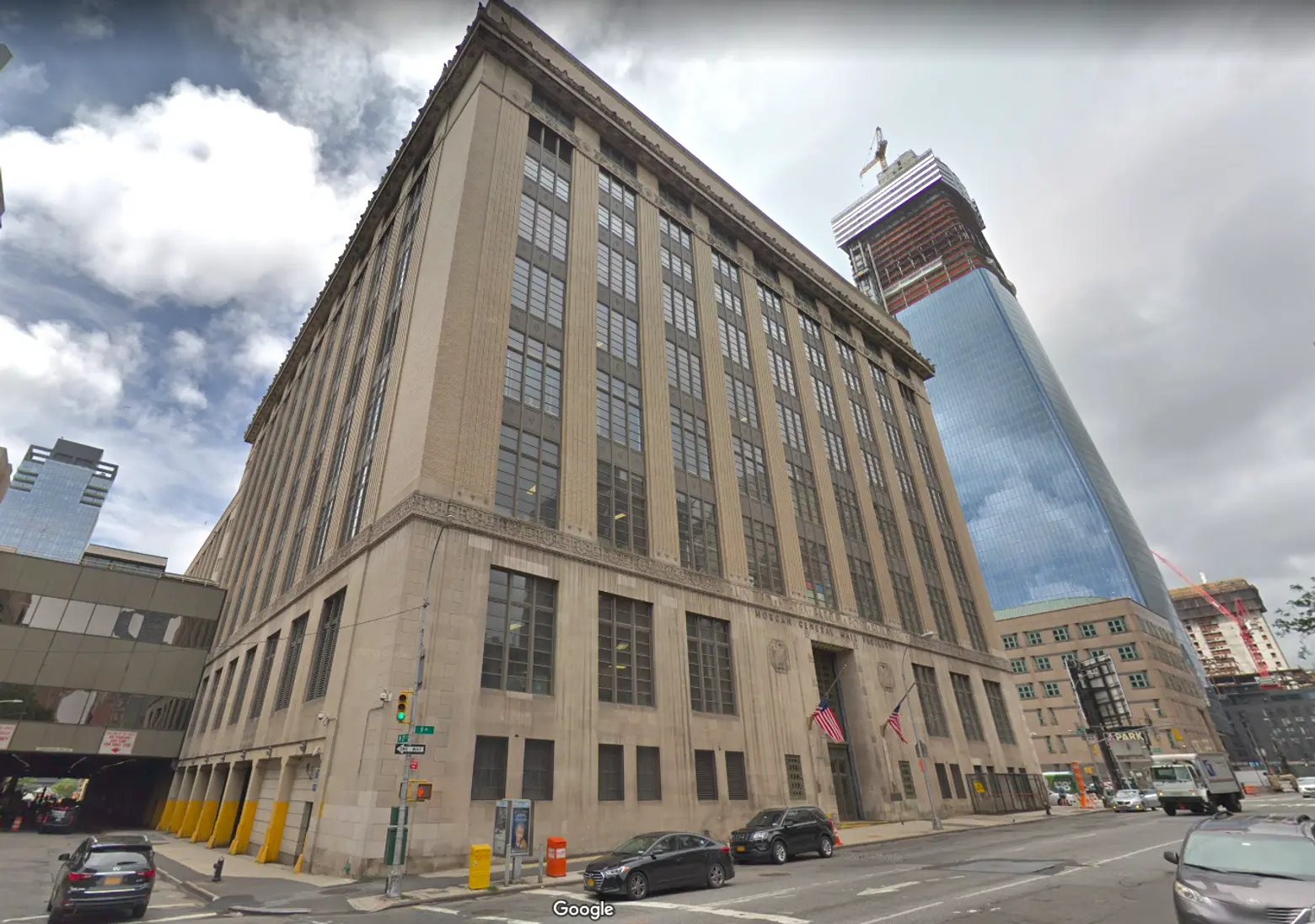
Street view of 341 9th Avenue; Map data ©2019 Google
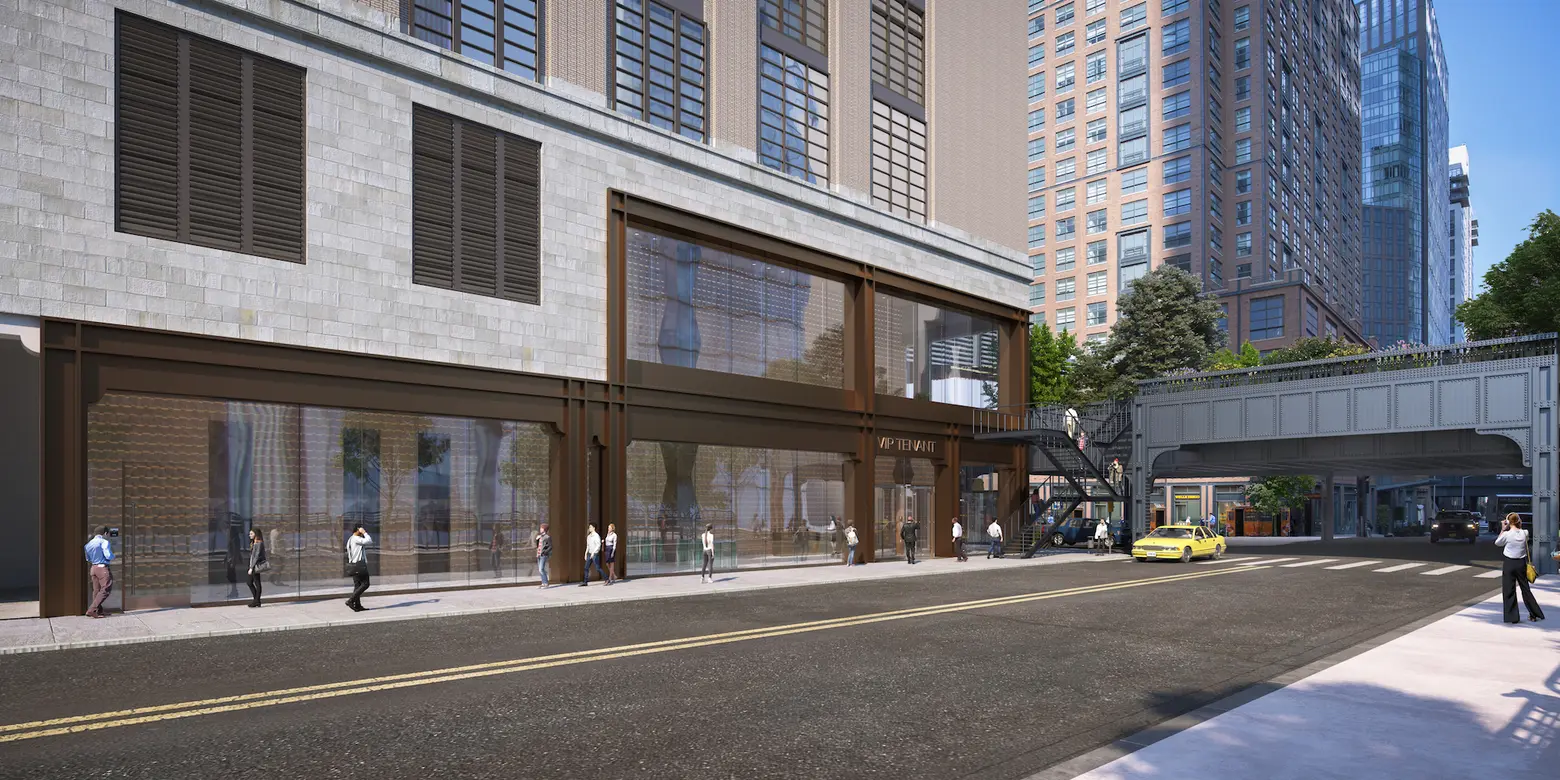
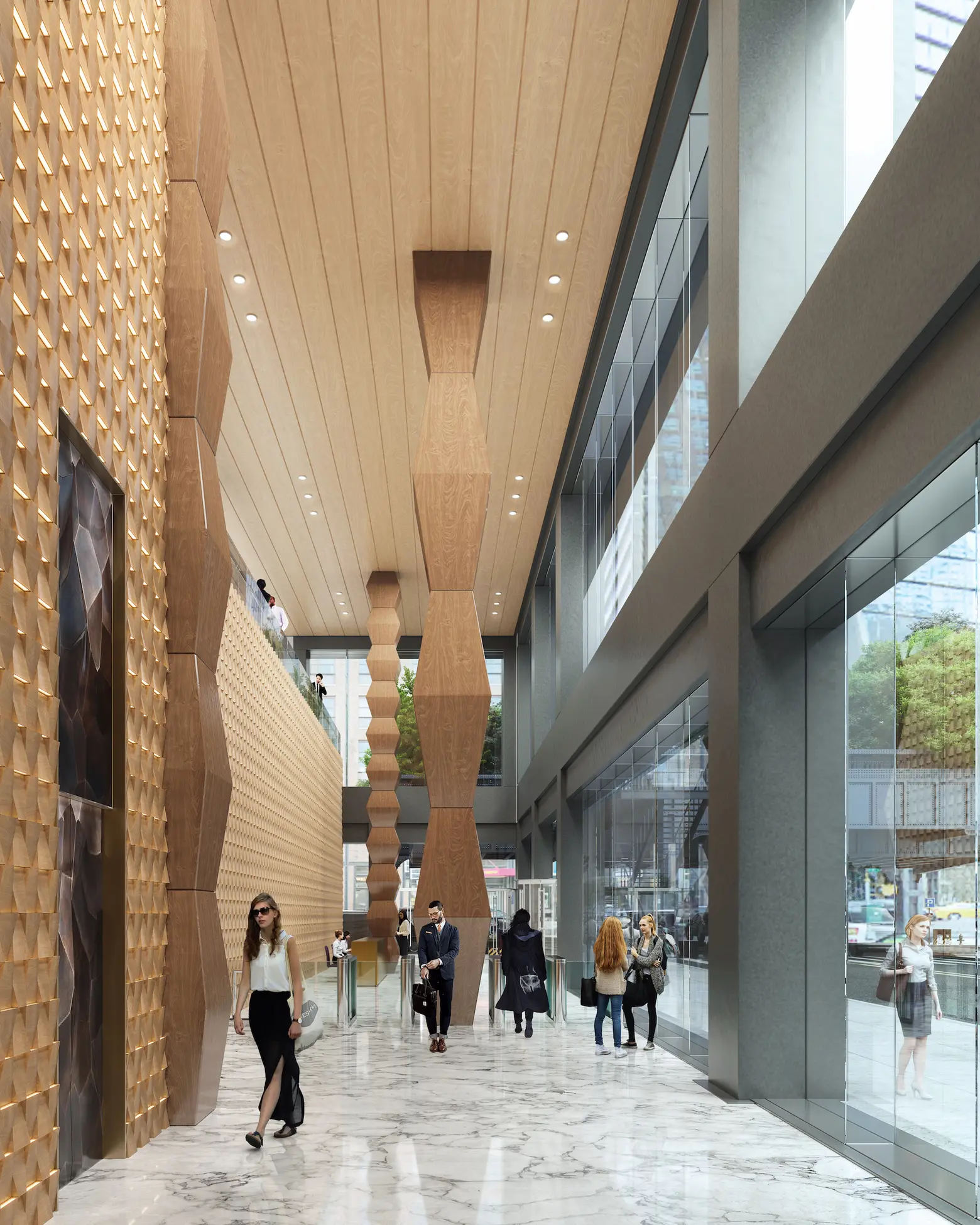
Negotiations between USPS and Tishman Speyer were first reported by the Real Deal last July. According to the developer, the 99-year lease agreement reached this month includes redeveloping floors five through 10, which are currently vacant, for office use with more than 5,000 square feet of retail along 9th Avenue.
The USPS will operate on the bottom four floors of the building, which links to the Morgan South facility on 29th Street via a bridge. This annex, which was built in 1992, is not part of the deal.
“With its West Chelsea location on the High Line and just steps from the Meatpacking District, Morgan North resides at the crossroads of Manhattan’s most vibrant and dynamic neighborhoods,” Rob Speyer, the president and CEO of Tishman Speyer, said in a press release.
“Just as importantly, this authentic New York City building, with its limestone and brick facade, high ceilings, massive open floors, and countless outdoor amenity options, is ideally suited for today’s creative, tech-oriented workforce.”


The proposed plan includes fifth and sixth floors with floor plates of more than 200,000 square feet each. The seventh floor will measure 78,000 square feet and open out onto a 2.5-acre roof deck.
Sources told the Post that Tishman will be paying $19 million per year in rent to start, with leases at around $100 per square foot. Tishman Speyer expects to begin construction on the redevelopment late next year, with completion in the middle of 2022.
Before a deal was reached to turn the space into an office complex, the Morgan North facility was once proposed as a new home for Madison Square Garden. In 2014, the Municipal Art Society and the Regional Plan Association called for the famous venue to move to the post office in order to make more way for an expanded Penn Station. MSG’s special permit that allows them to remain above the transit center expires in 2023, with little prospect of extension.
RELATED:
- Urban Planners Propose Moving Madison Square Garden to Nearby Post Office
- Facebook sets its sights on Midtown’s former Farley Post Office for new office space
- Cuomo releases new renderings of Moynihan Station as major construction gets underway
Renderings courtesy of Tishman Speyer

