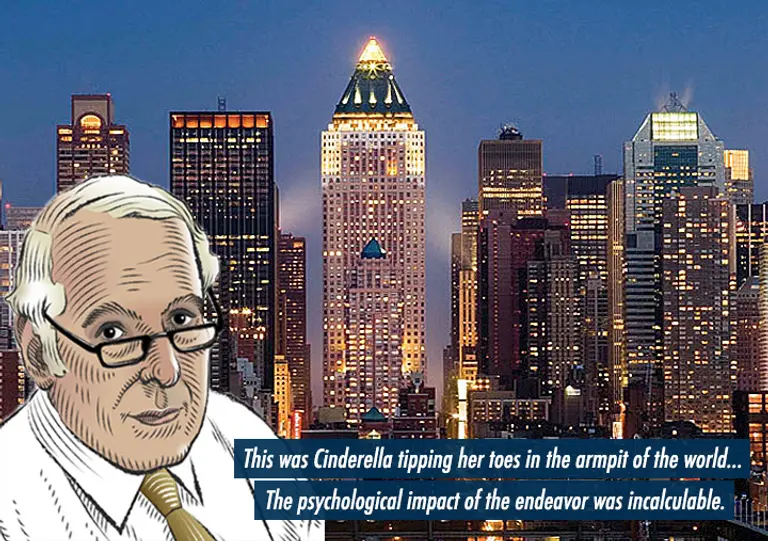
Image of WWP via Macklowe Properties
Great Game Changers: One Worldwide Plaza, A Classy Attraction for Sleazy 1980s Midtown
more on the rise of worldwide plaza and how it revived midtown manhattan

Image of WWP via Macklowe Properties
Former “Idol” judge Kara DioGuardi is putting her four-bedroom Midtown maisonette up for sale at $5.2M. [NYP] Visualizing five years of noise complaints in three major cities. [CityLab] The stunning Park Slope residence featured in “The Wolf of Wall Street” is on the market for $3.95M. [NYP] Manhattan’s median sales price is now just $2,000 […]
Director Kathryn Bigelow, who in 2009 was the first woman to win the Academy Award for Best Director for her work on “The Hurt Locker,” has scooped up a $3 million pad at 449 Washington Street in Tribeca, according to city records released today. The boutique building contains only four units, all of which feature luxurious touches […]