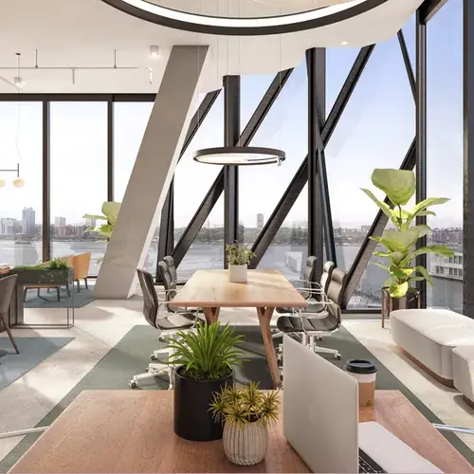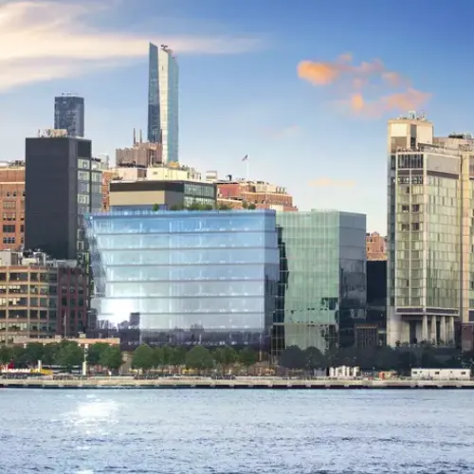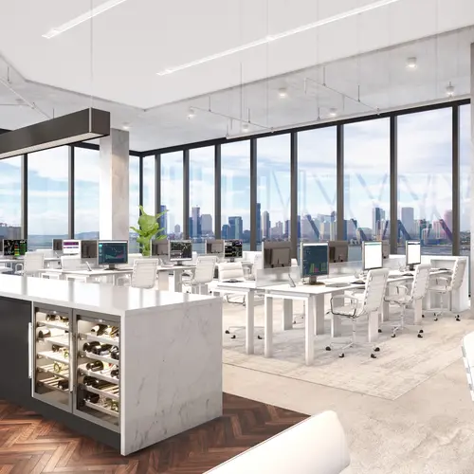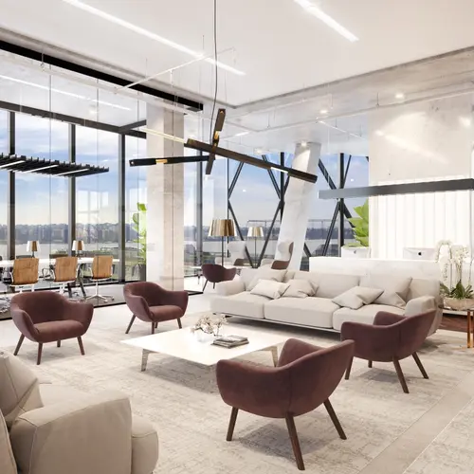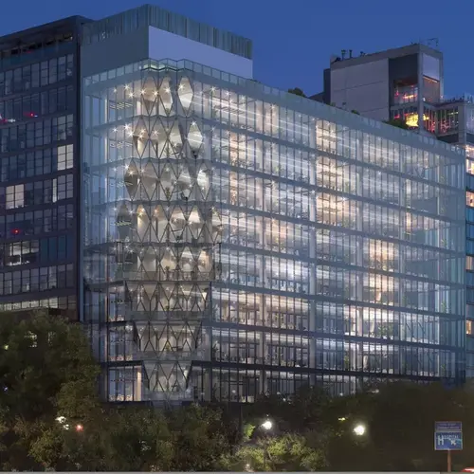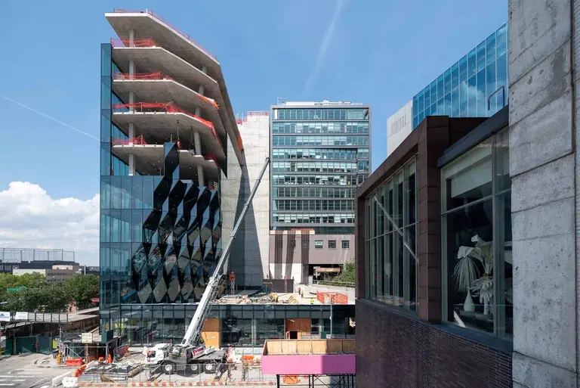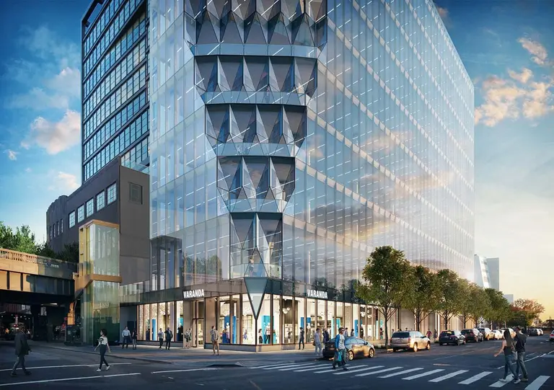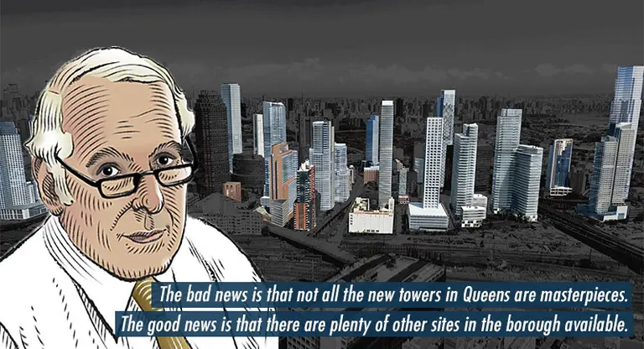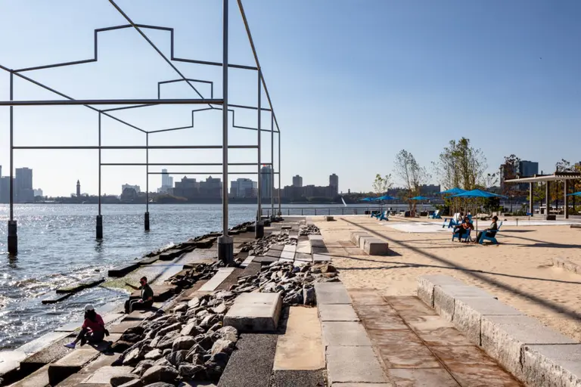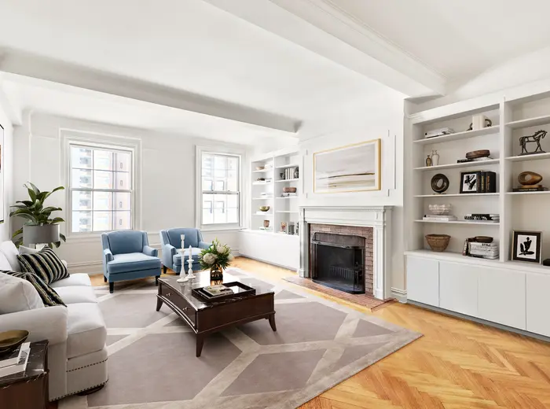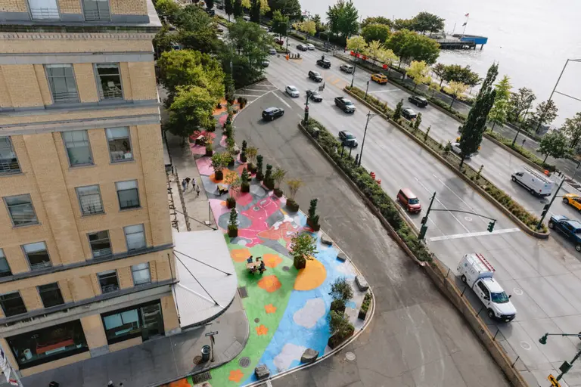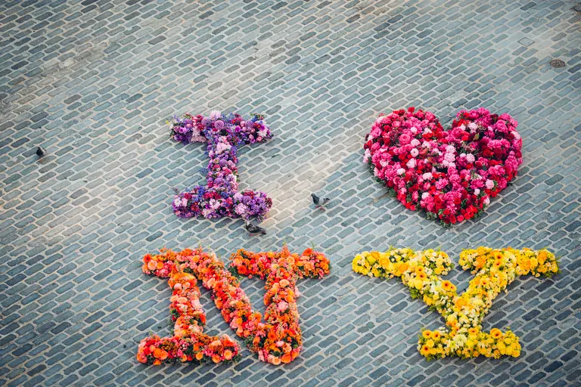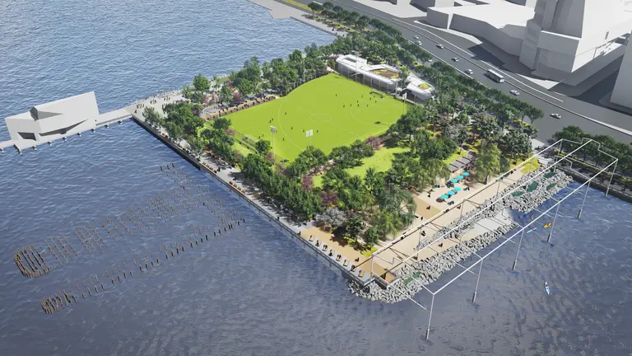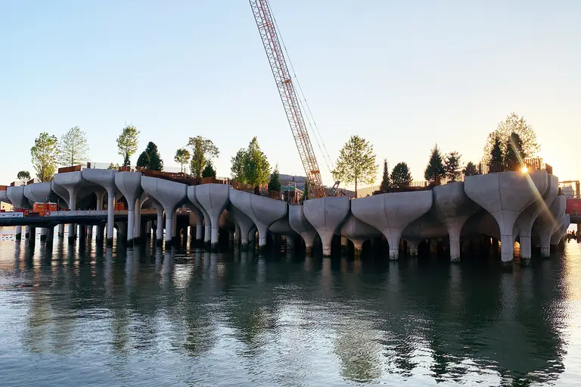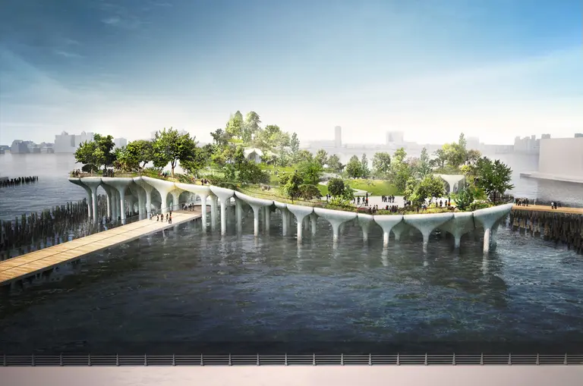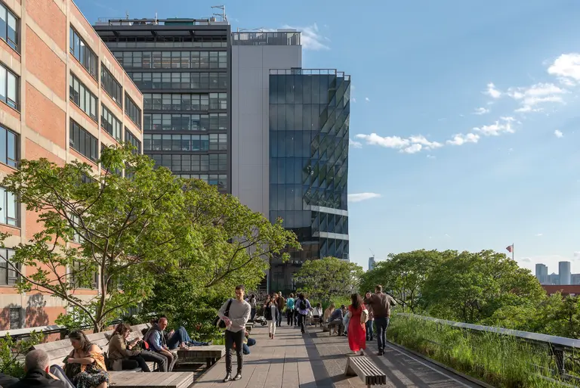New renderings reveal more of Jeanne Gang’s High Line ‘Solar Carve’ tower
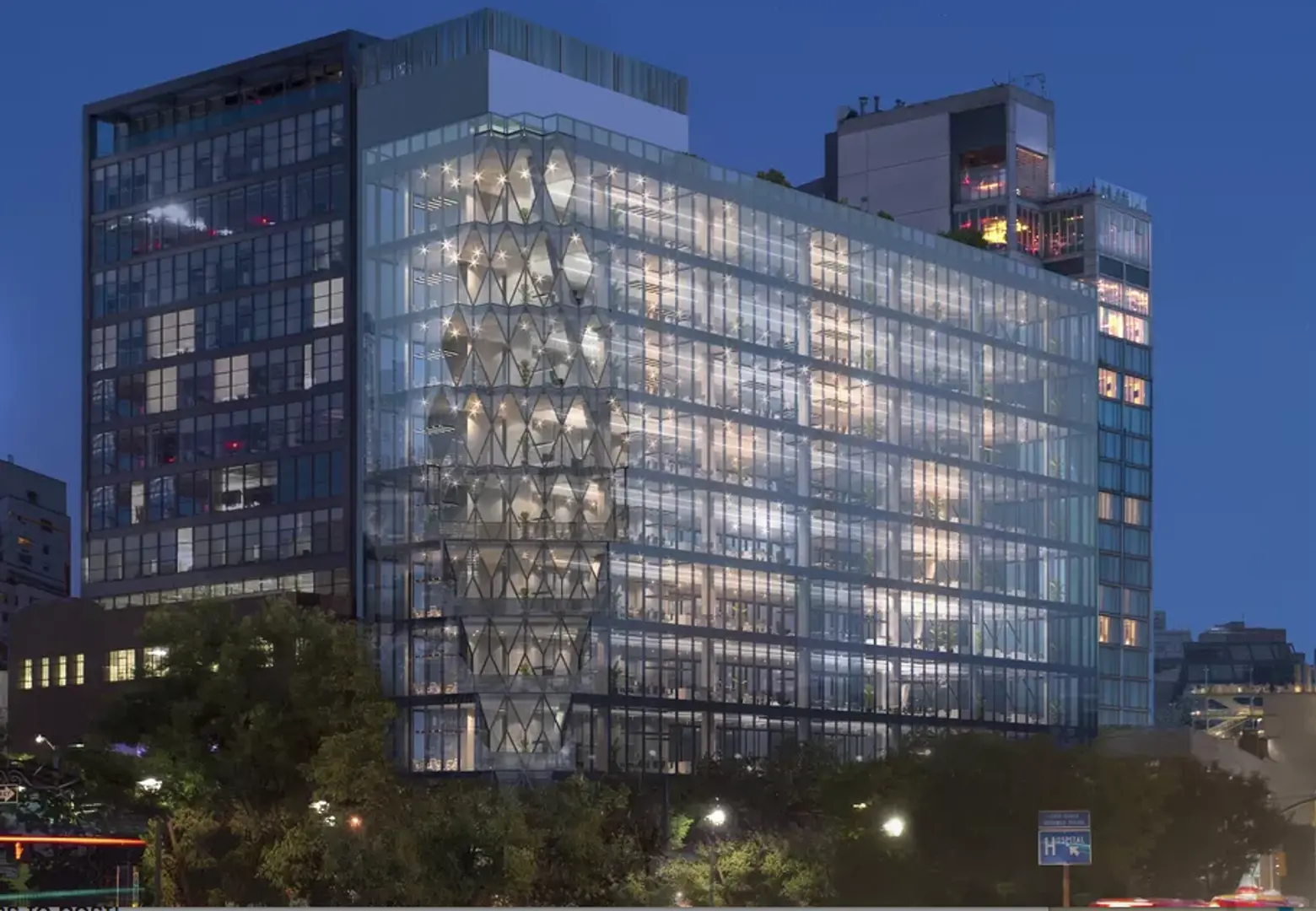
In August, four months after topping out, Jeanne Gang’s High Line-adjacent tower at 40 Tenth Avenue had its geometric glass installed. Images released by Studio Gang showed the 10-story office building taking shape and showed off its unique glazing system on the lower levels. Now, Aurora Capital Associates and William Gottlieb Real Estate, the project’s developers, are offering new renderings of the building itself and its future office spaces for a new view of the “solar carve” that the building has been known for (h/t Curbed).
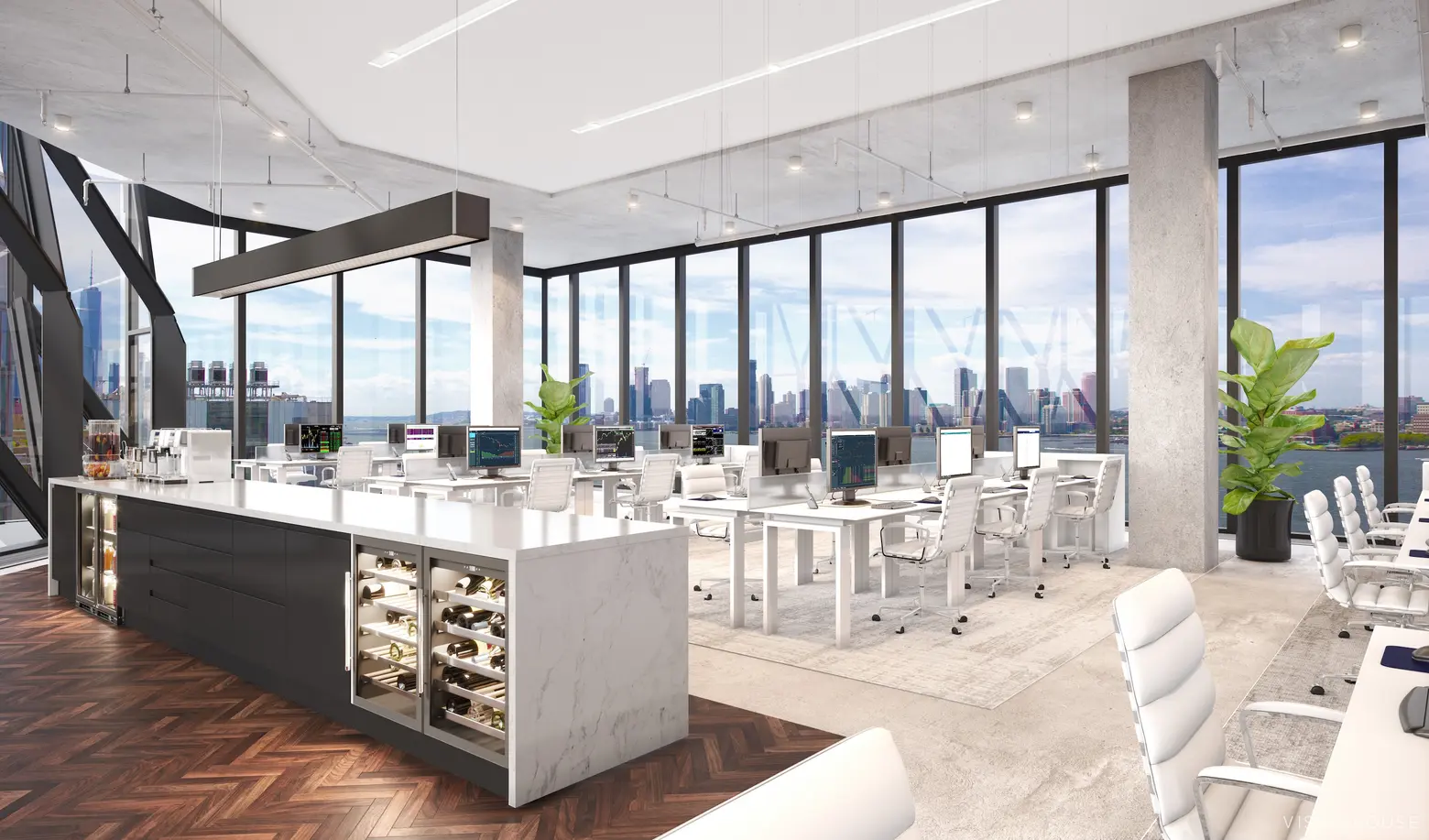
Originally known as the Solar Carve Tower because of the way the building is “sculpted by the angles of the sun,” 40 Tenth Avenue features a curtain wall made of diamond-shaped panels facing downward, with four triangular pieces around it. The facade comes from “the geometric relationships between the allowable envelope and the sun’s path,” according to the firm. Carving away using sun’s angles brings more sunlight to the High Line, without casting shadows onto the green space.
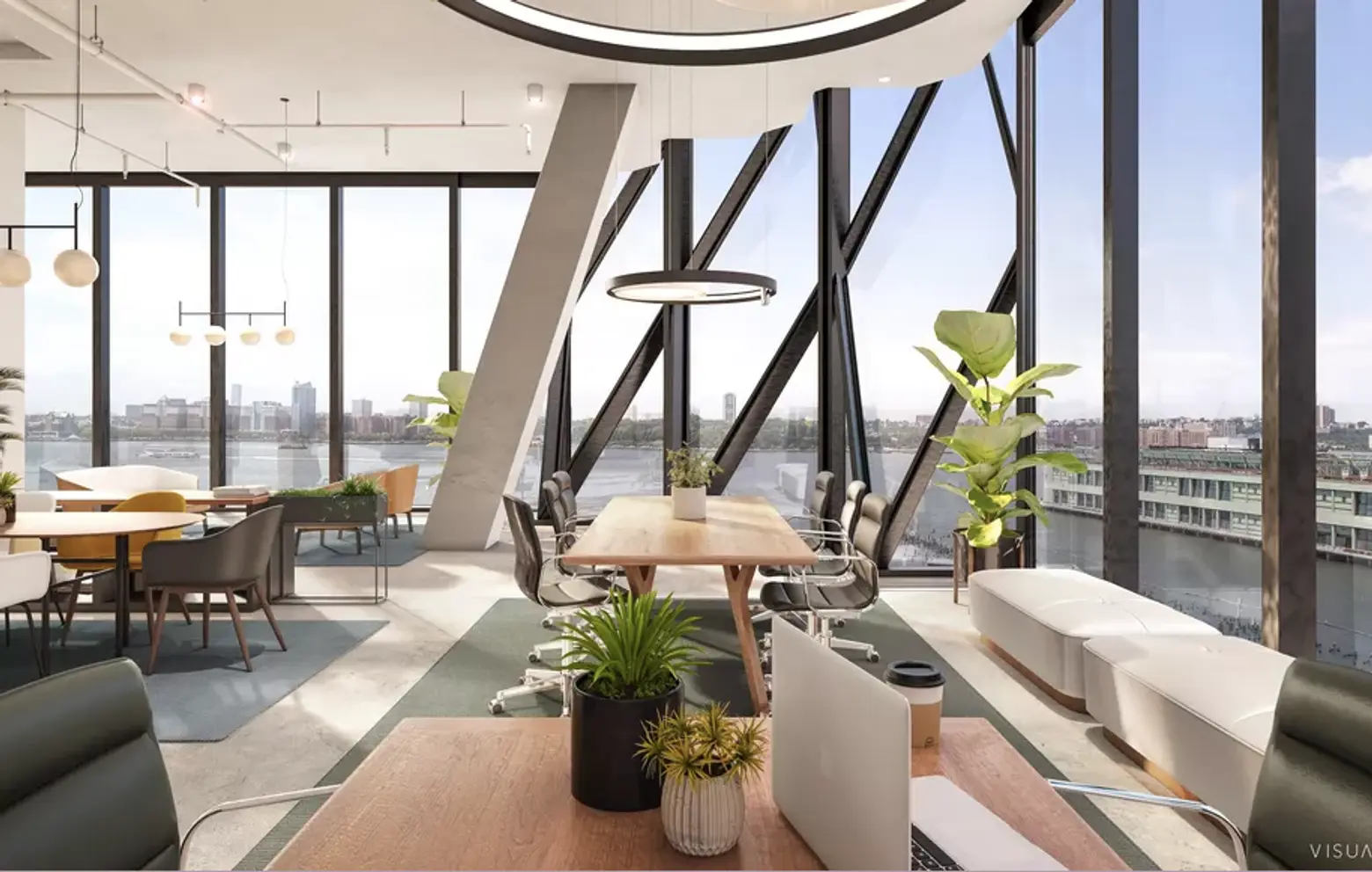
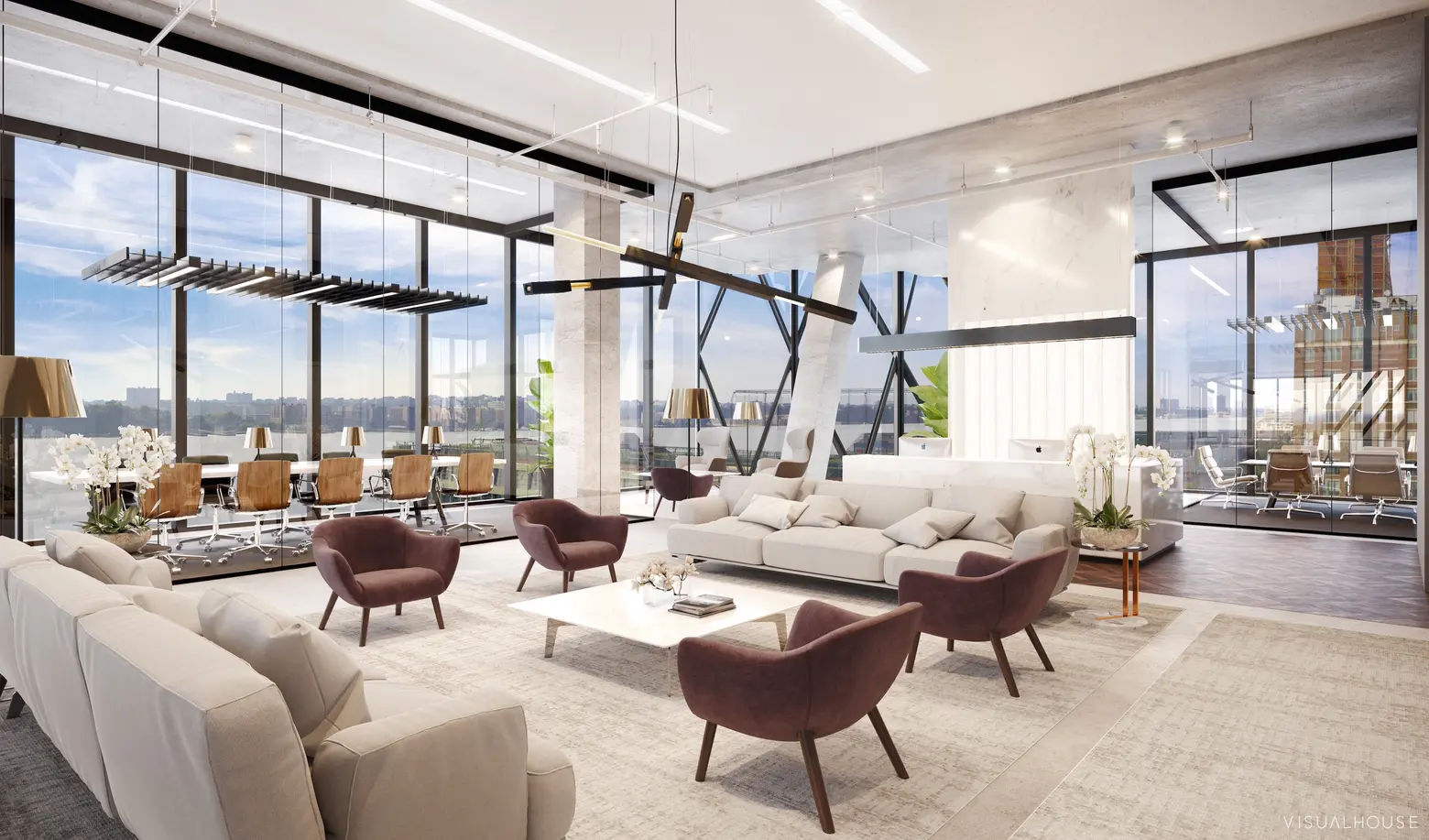
The building’s three-dimensional windows act as a focal point of the particular spaces they grace, but sunlight shapes the building’s interiors pretty much everywhere.
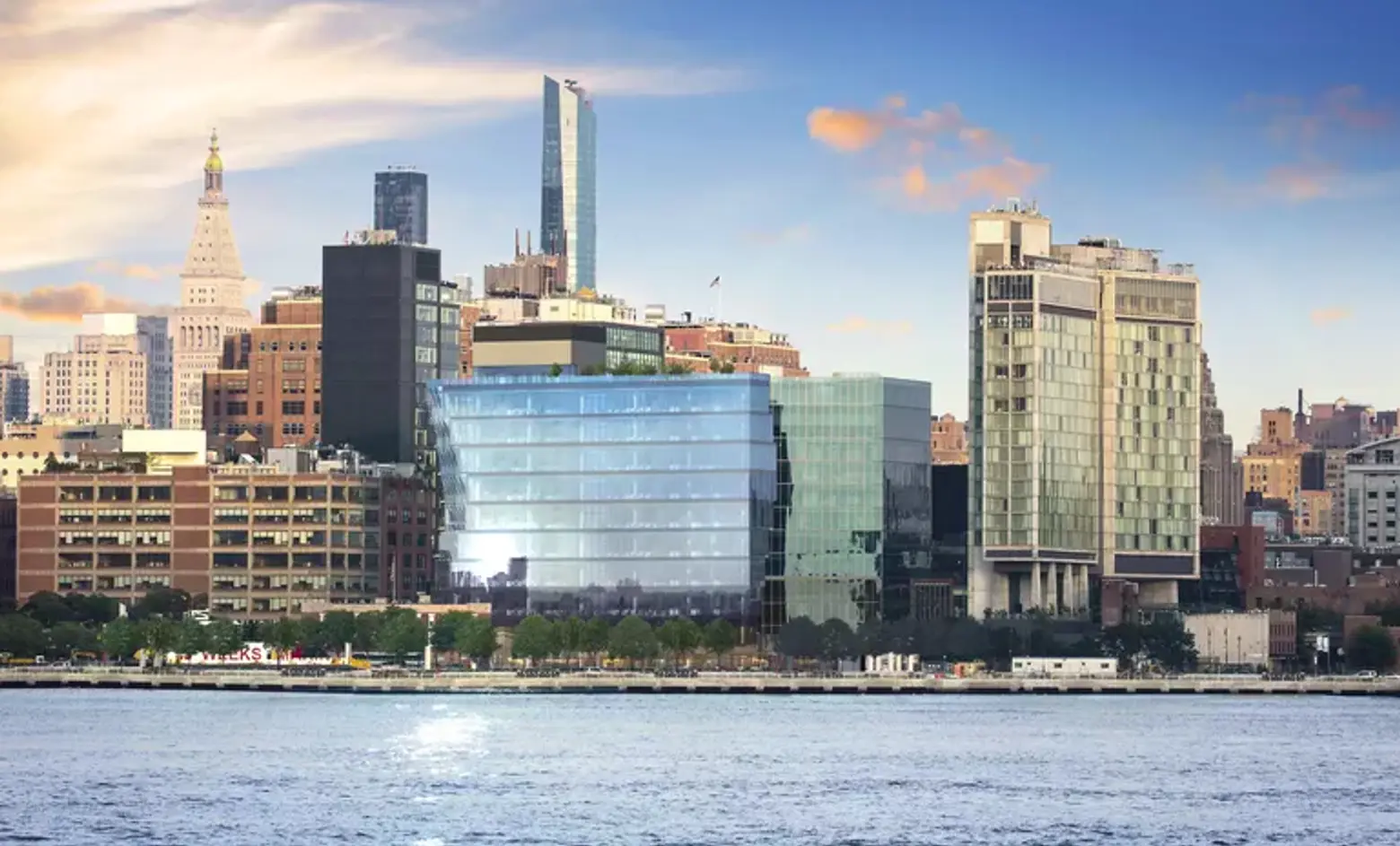
The 139,000-square-foot building will feature class-A commercial space and 20,000 square feet of outdoor space. Over 40,000 square feet of retail space will be found on 10th Avenue. The tower is expected to be completed in March 2019.
RELATED:
- See new photos of Jeanne Gang’s ‘solar carving’ tower take shape along the High Line
- Jeanne Gang’s High Line ‘Solar Carve’ tower tops out, see new renderings and photos
- Jeanne Gang reveals sparkly new renderings of High Line-hugging Solar Carve Tower
- Jeanne Gang’s ‘Solar Carve Tower’ begins its rise on the High Line
Renderings: Visualhouse
