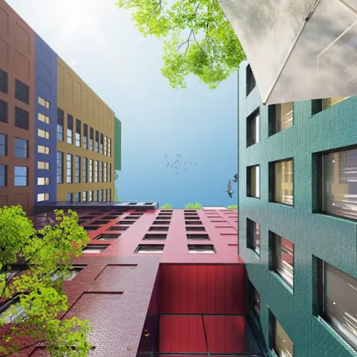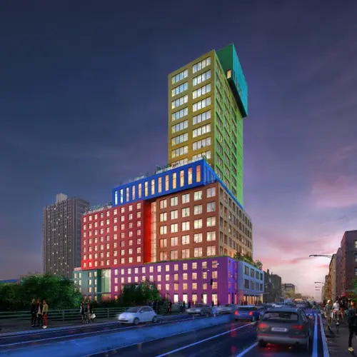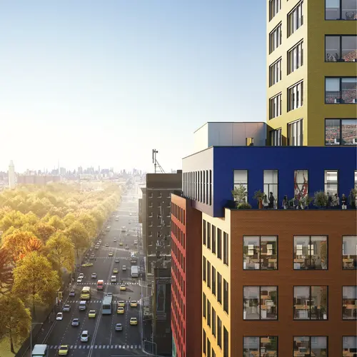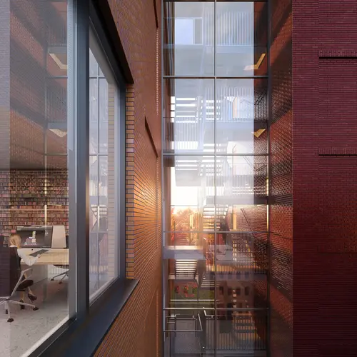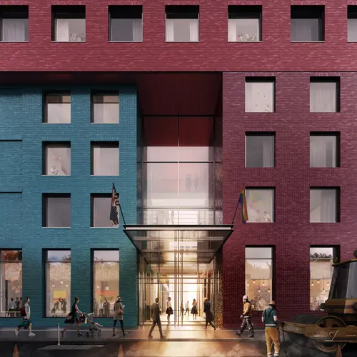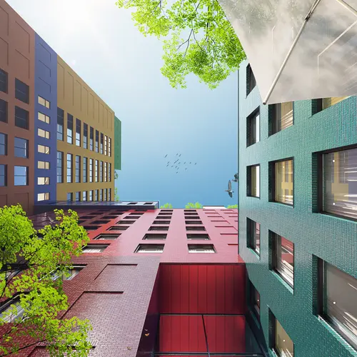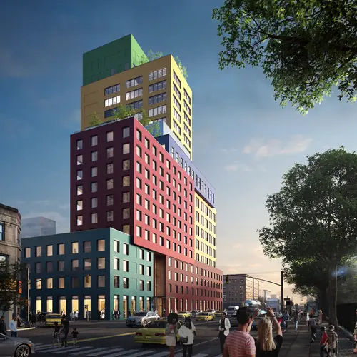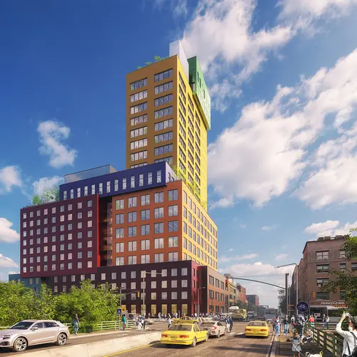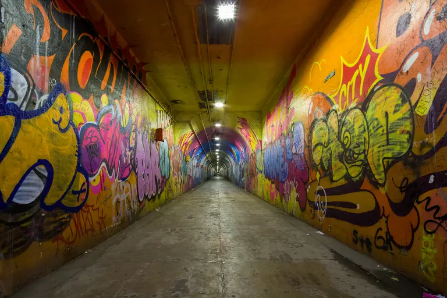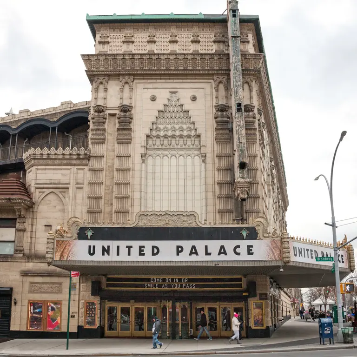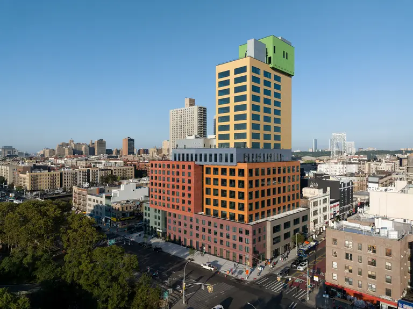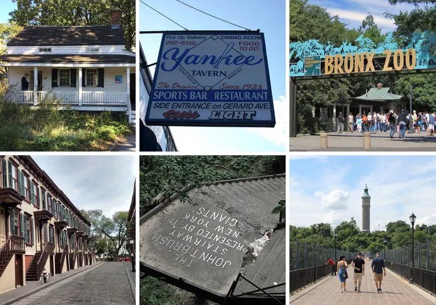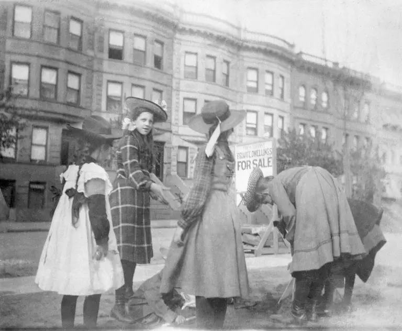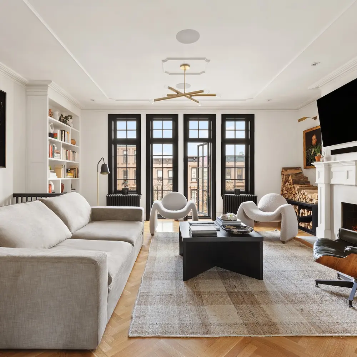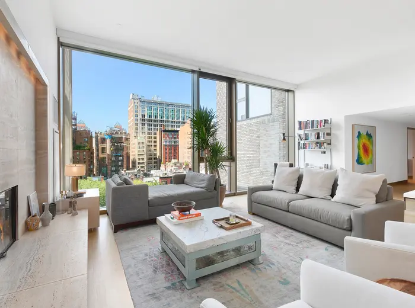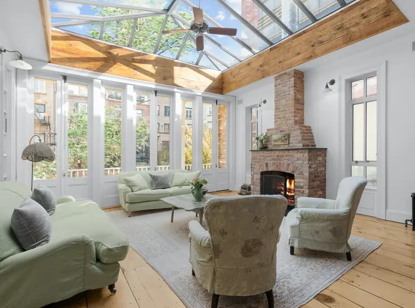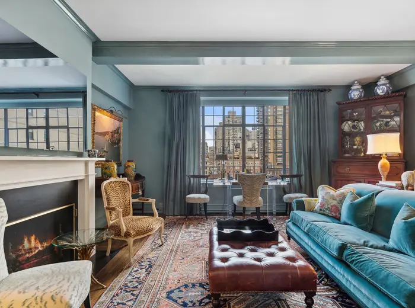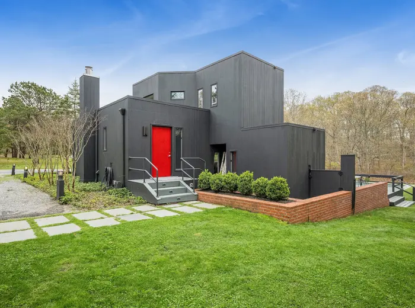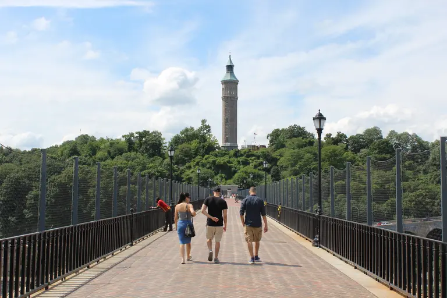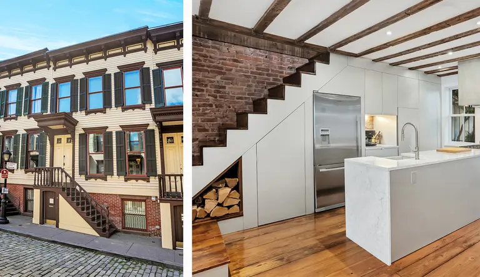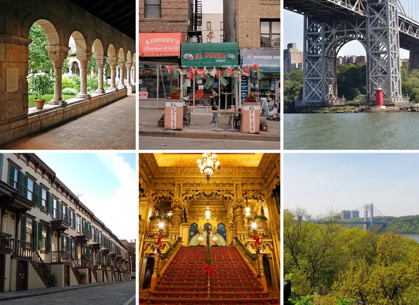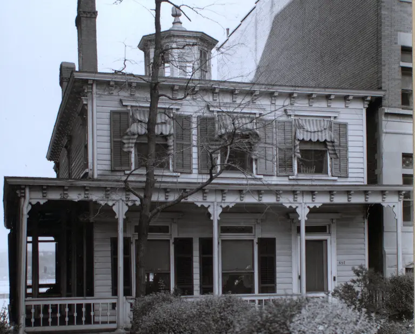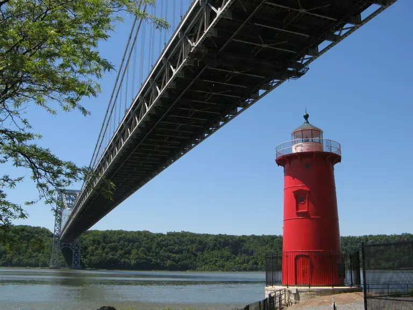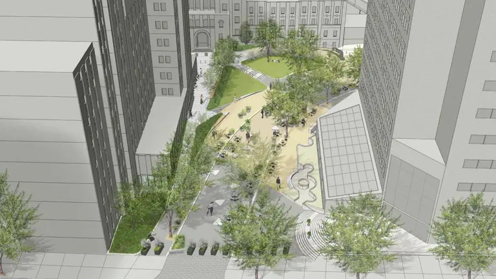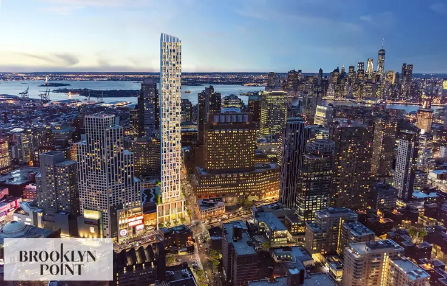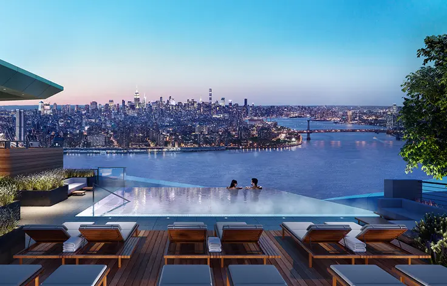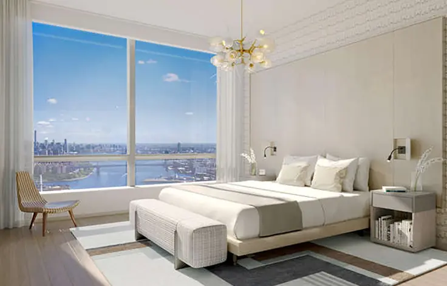MVRDV’s vibrant ‘vertical village’ hotel breaks ground in Washington Heights
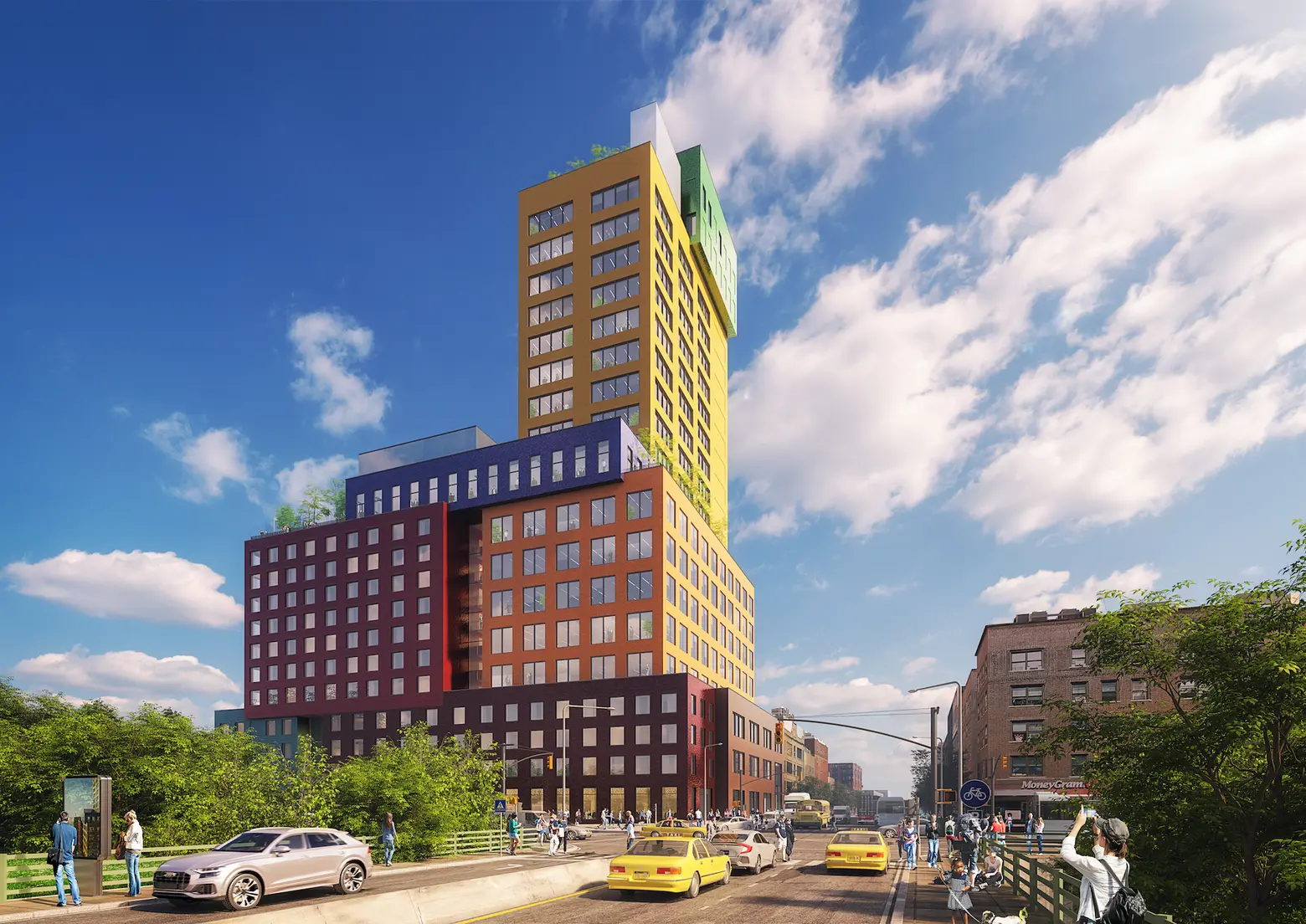
Netherlands-based architecture firm MVRDV on Thursday broke ground on its first major project in the United States: a 22-story tower in Manhattan’s Washington Heights neighborhood. Dubbed the Radio Tower & Hotel, the mixed-use building will feature a hotel, retail, and office space all in a colorful, boxy structure. According to the architects, the vibrant boxes take inspiration from the colors of “storefronts in the majority-Hispanic neighborhood” and keeps them the same size as other buildings in the area.
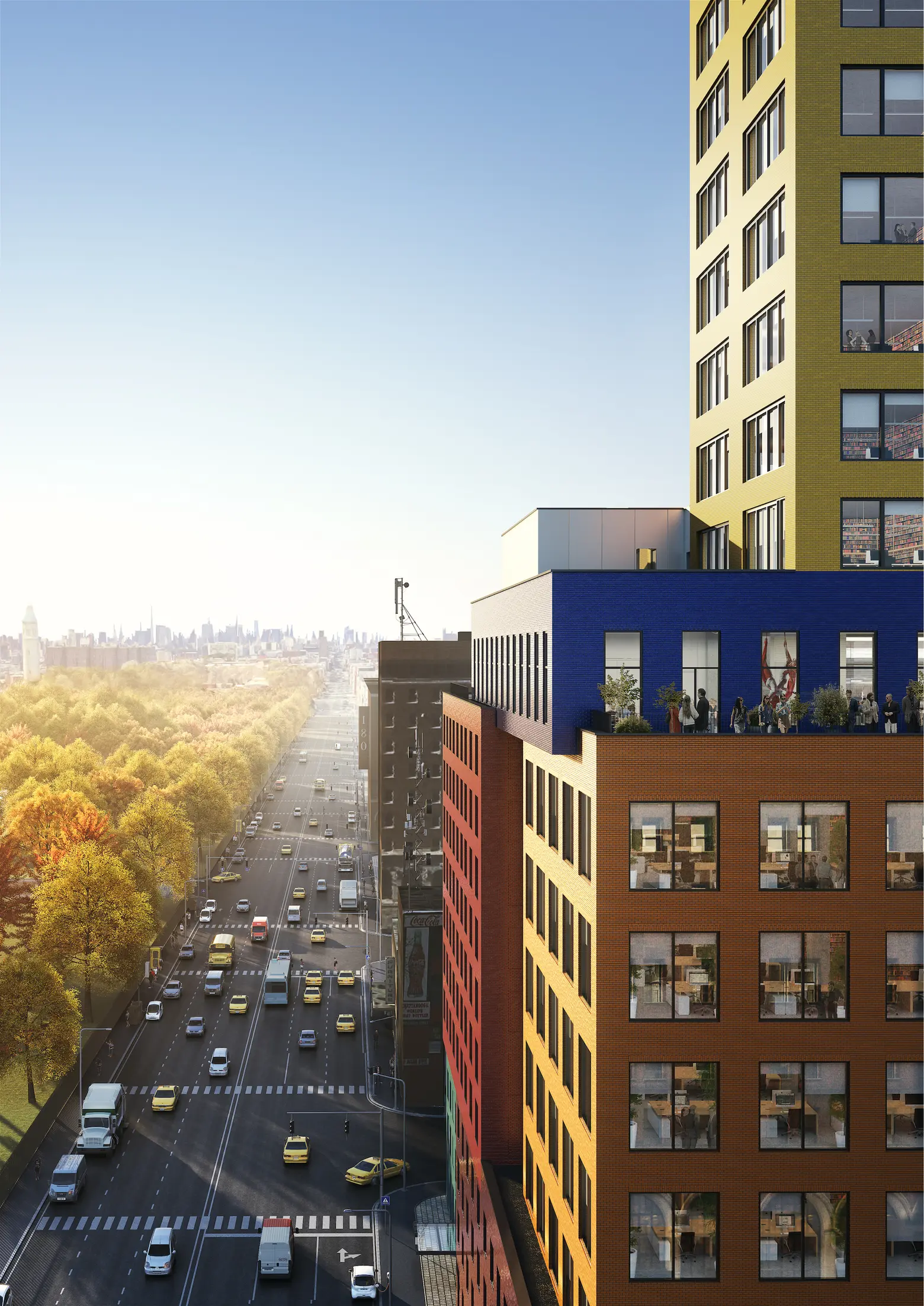
Developed by Youngwoo & Associates, Radio Tower & Hotel is rising at 2420 Amsterdam Avenue and sits at the foot of the Washington Bridge, which connects Manhattan and the Bronx. The new building will contain hotel rooms, workspaces, event spaces, and retail units, set to become only the third hotel in the neighborhood with 50 or more rooms.
The developers believe this new hotel will become a popular place to host conferences for nearby Yeshiva University and the New York Presbyterian Hospital. The event space will be held in the building’s blue segment, which will offer Harlem River views and an adjacent rooftop terrace.
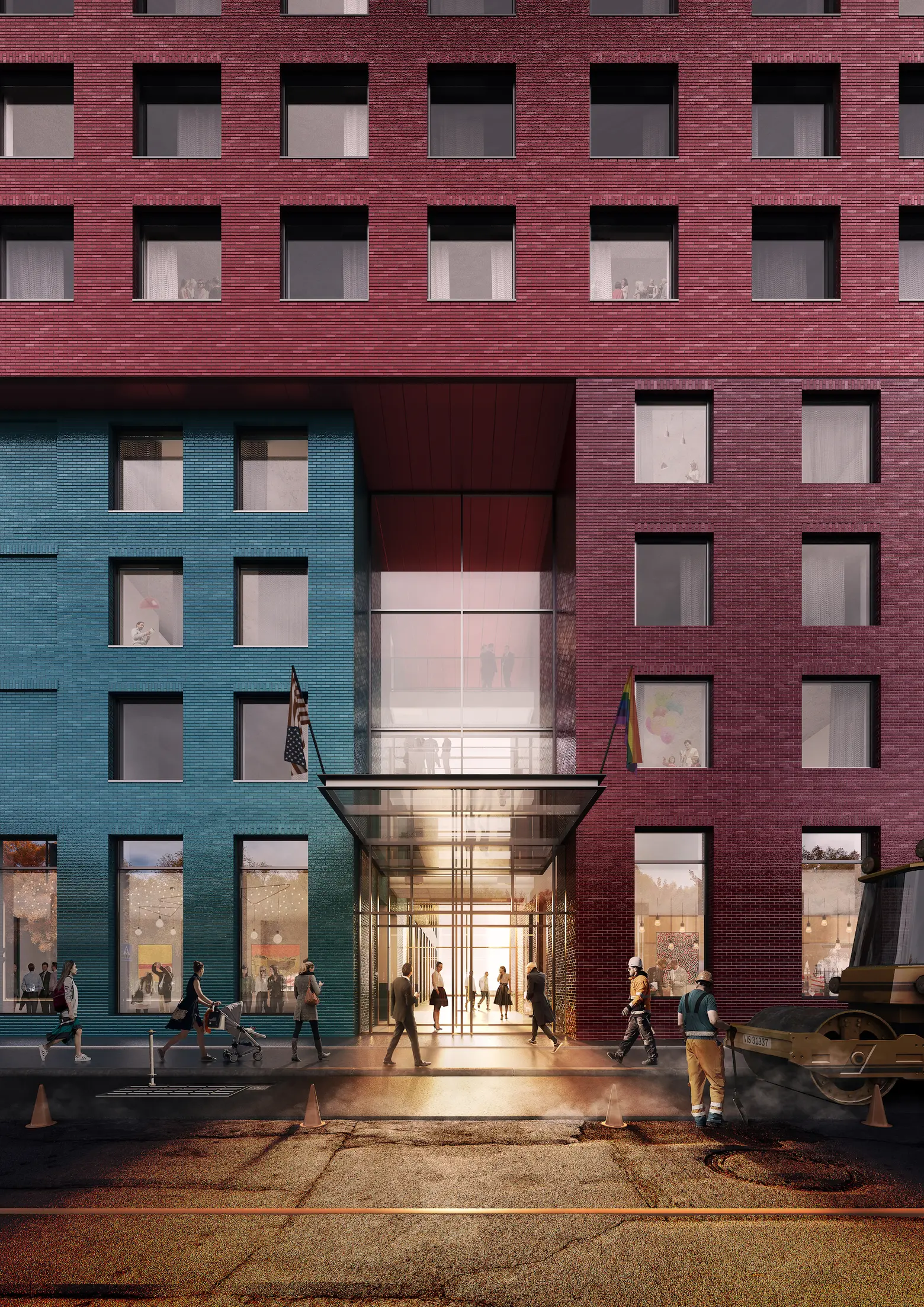
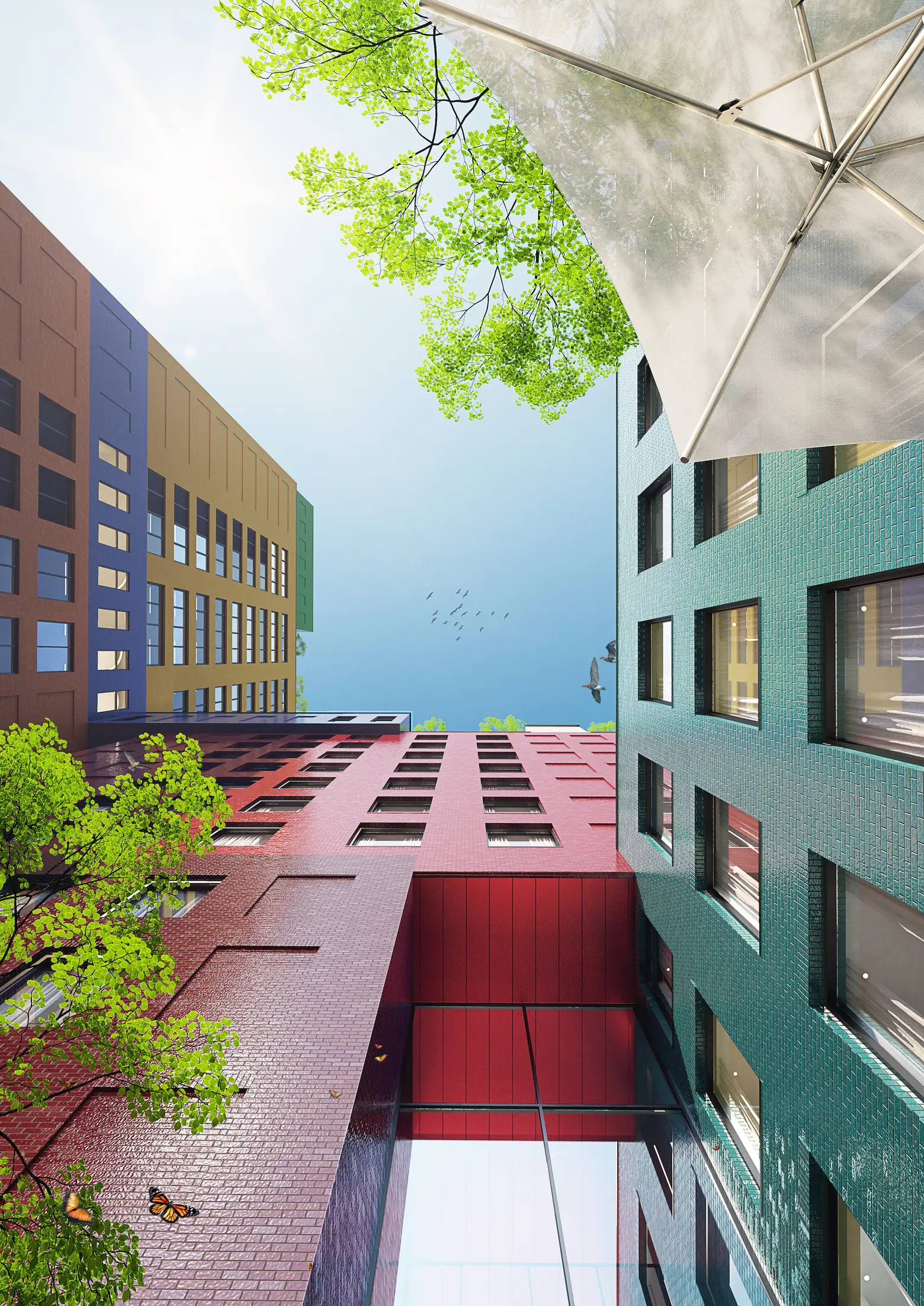
Connected to the retail stores of 181st Street, the ground floor features the entrance to the hotel. On this level, there will also be a publicly-accessible courtyard, coffee bar, and community garden.
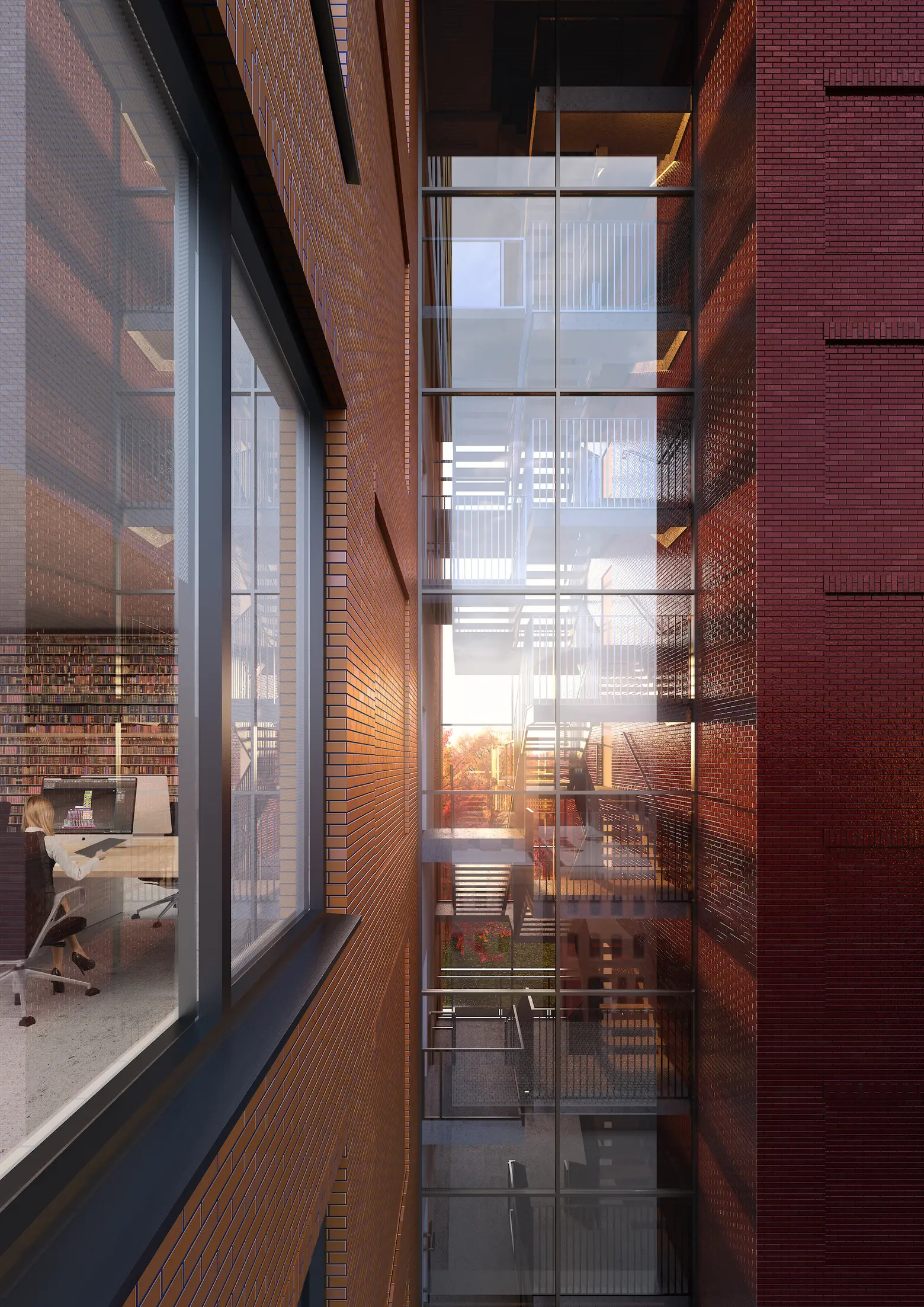
“Radio Tower & Hotel, located at the thinnest part of Manhattan Island between the Hudson and the Harlem River, is a colorful new building which will strengthen an already wonderfully mixed and vibrant neighborhood,” Winy Maas, principal and co-founder of MVRDV, said in a statement.
“The building forms a ‘vertical village’ with blocks that are the same size as the surrounding buildings, thus avoiding the common drawback of large developments in which new skyscrapers overwhelm the existing character of the city. It will be a colorful, welcoming beacon for people entering Manhattan.”
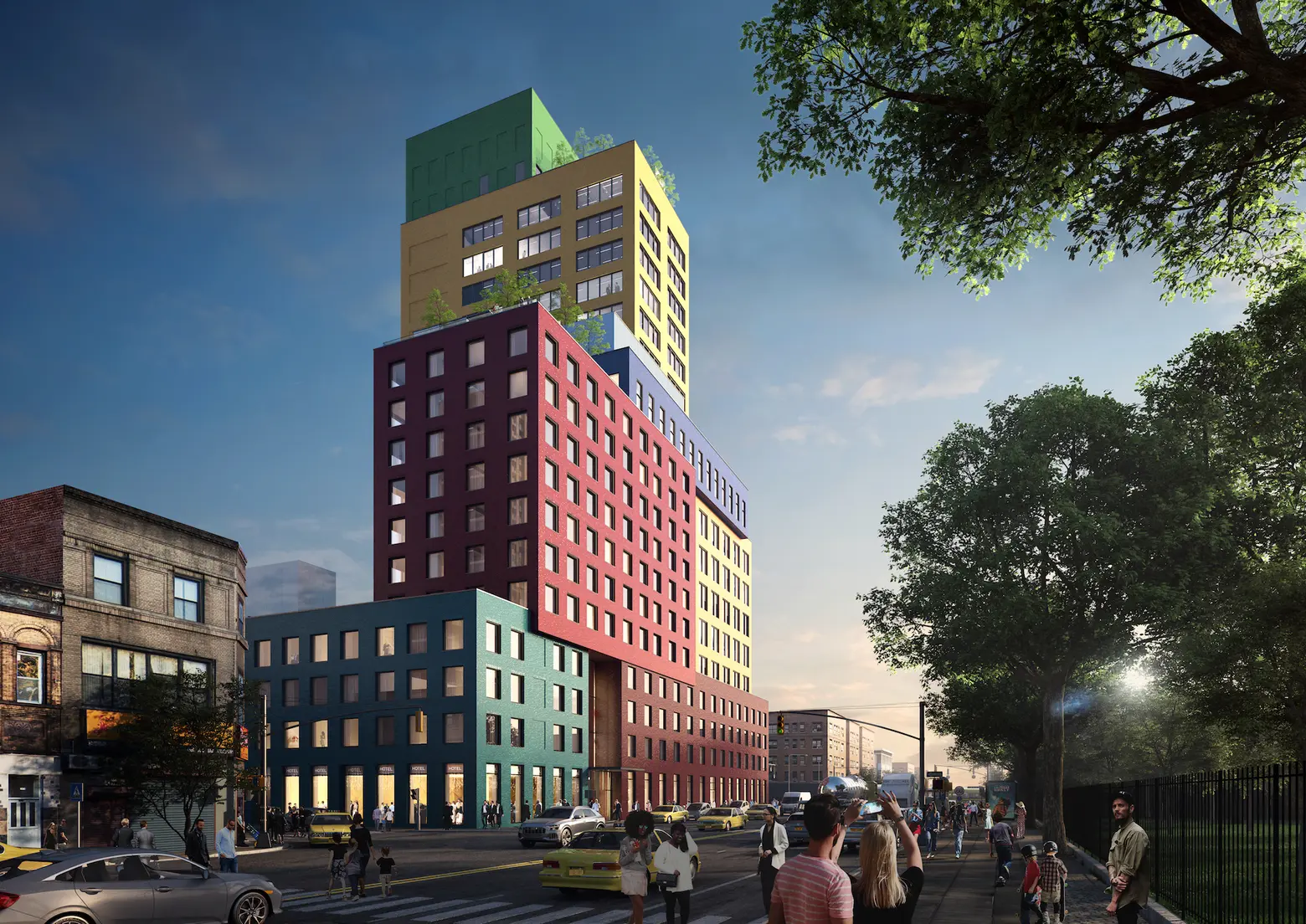
MVRDV is working with Stonehill & Taylor, listed as the executive architect. The city approved the 220,000-square-foot project last April after permits were first in 2016. Construction of the high-rise is expected to wrap up in 2021.
RELATED:
- Construction of locally-sourced food hall underway in Washington Heights
- The 10 best neighborhoods for New York City artists
- Live in new ‘hipster haven’ Washington Heights for $1,705/month
All renderings via MVRDV
