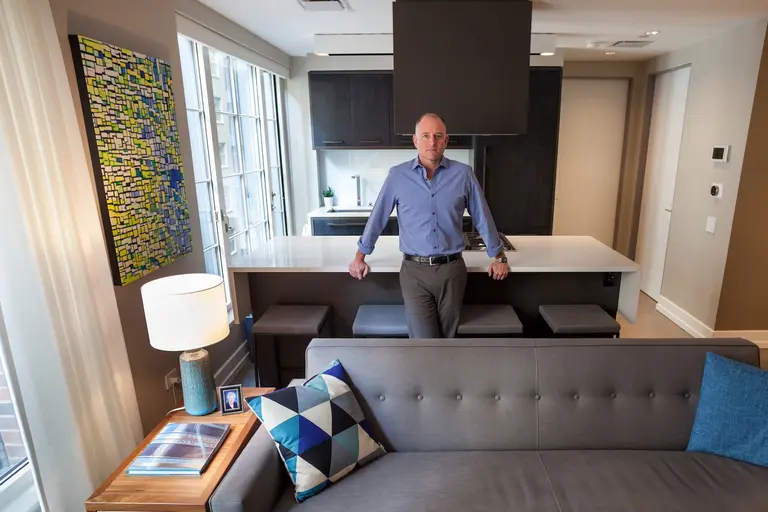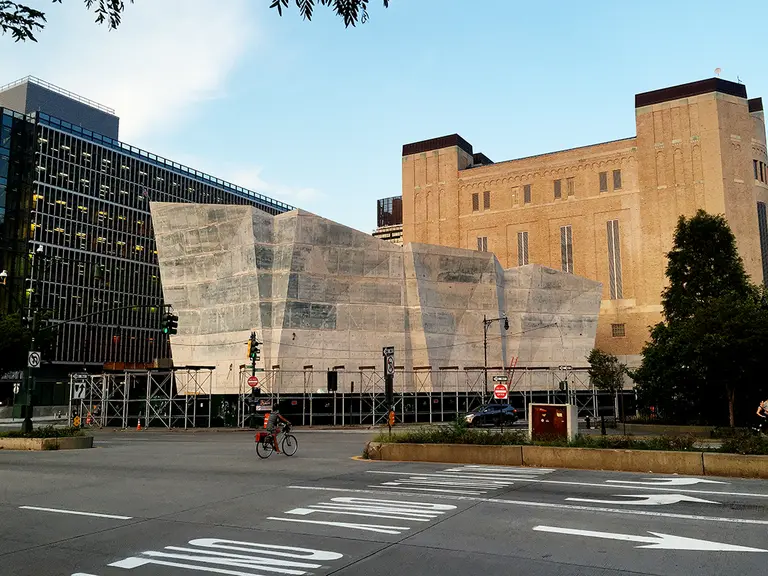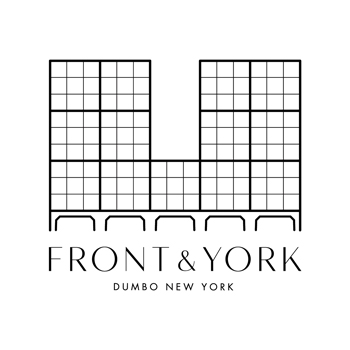COOKFOX unveils design for five eco-conscious high-rises in Hudson Square
Find out more

6sqft’s series “My sqft” checks out the homes of New Yorkers across all the boroughs. Our latest interior adventure brings us to the Hudson Square apartment of architect Brooks McDaniel. Want to see your home featured here? Get in touch!
Joining in on Hudson Square’s residential rebirth is 570 Broome, a debonair new condo development to bring 54 one- to three-bedroom residences to the insatiable downtown market. Priced from $1.35M, the spreads are refined by the legendary firm of Skidmore Owings and Merrill and will offer open views of the surrounding neighborhood, with high-floor spreads showcasing panoramas of the Manhattan skyline […]

Rendering of the Spring Street Salt Shed courtesy of Dattner Architects
