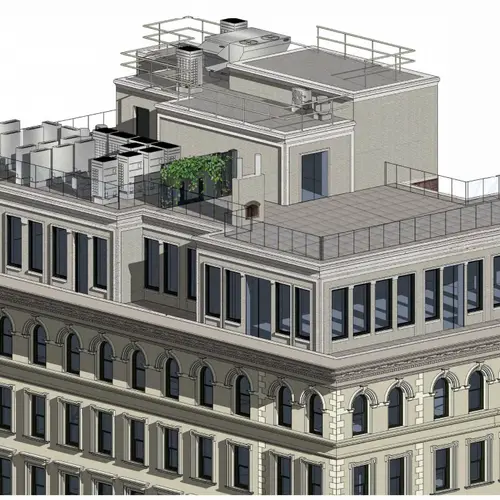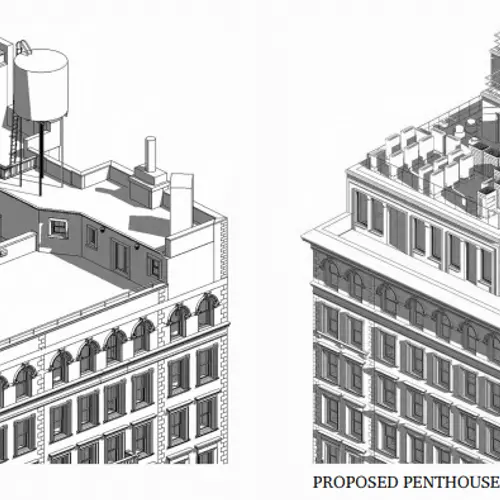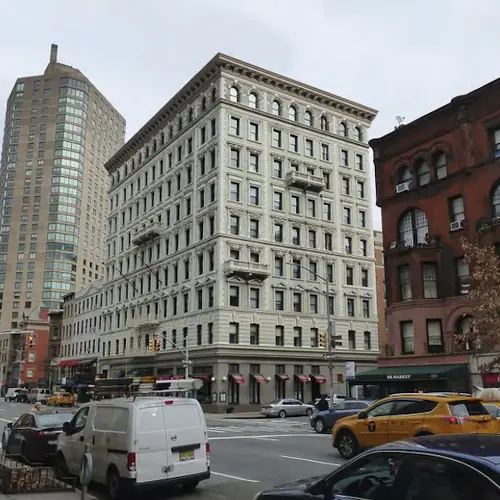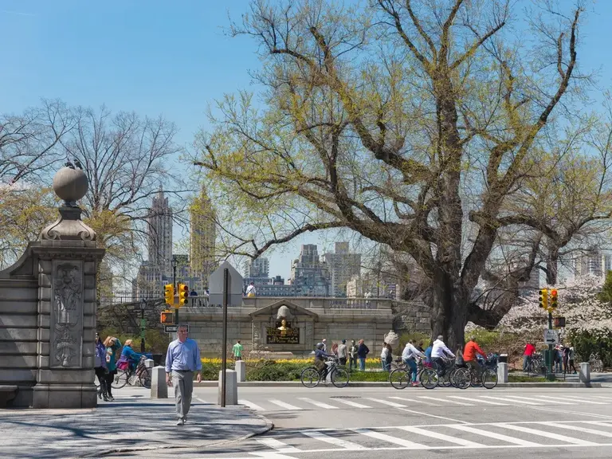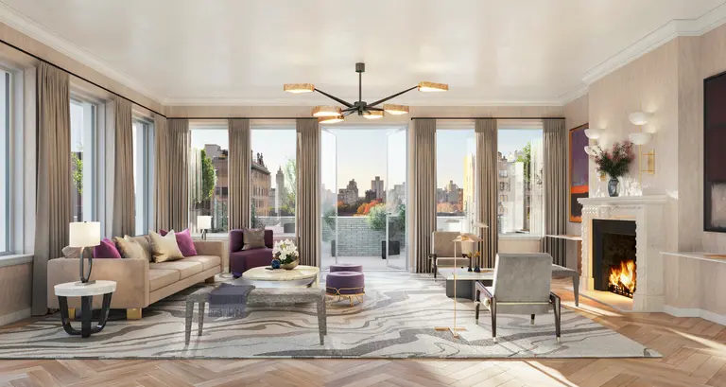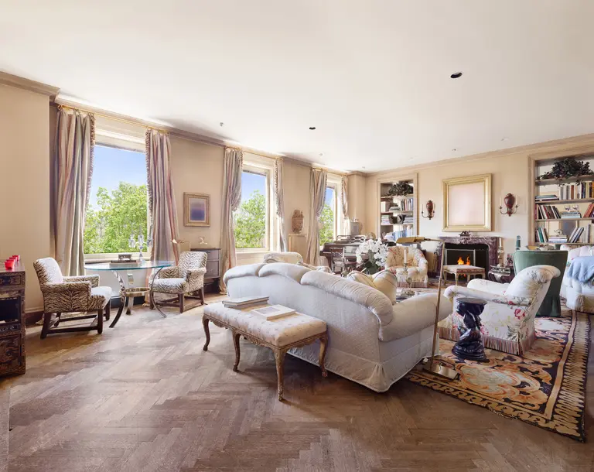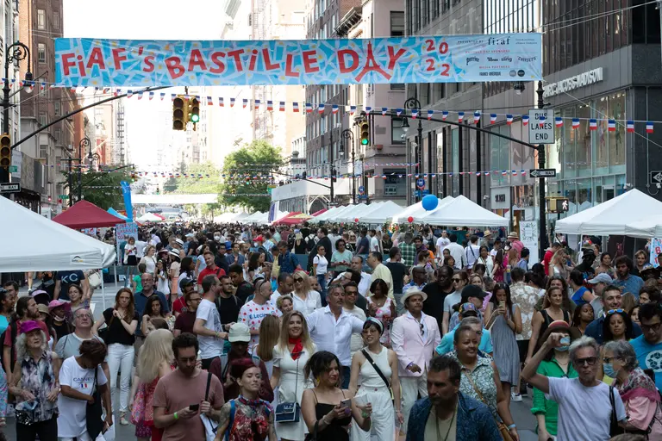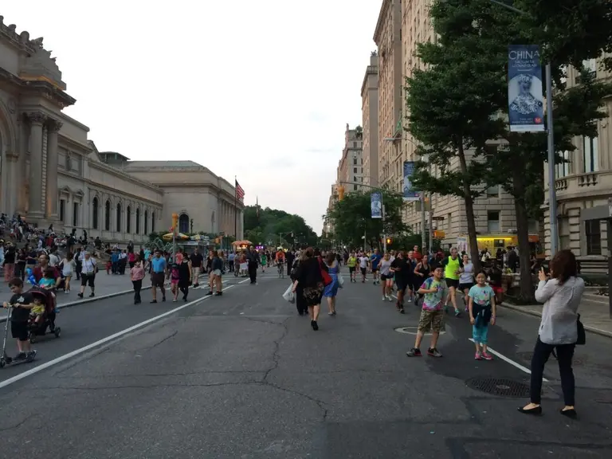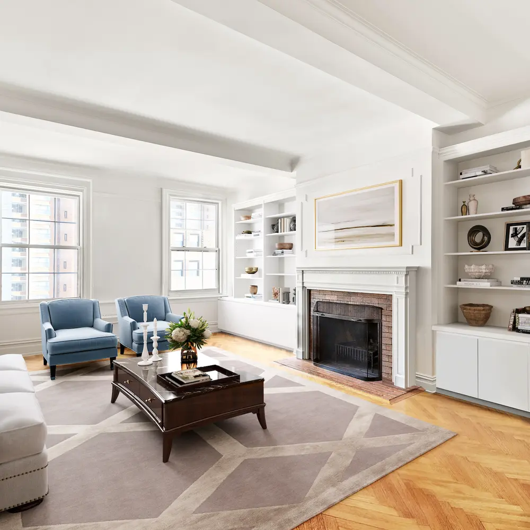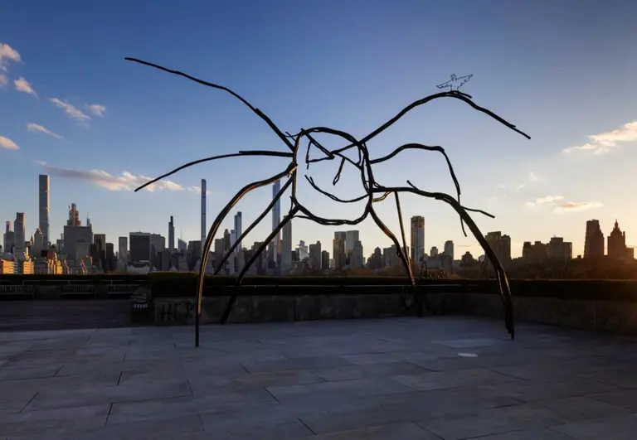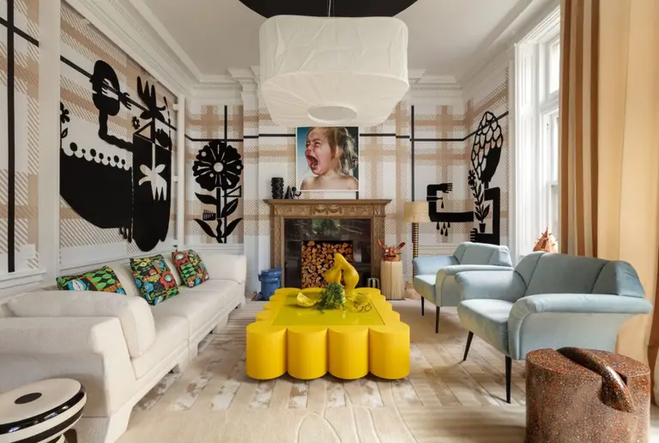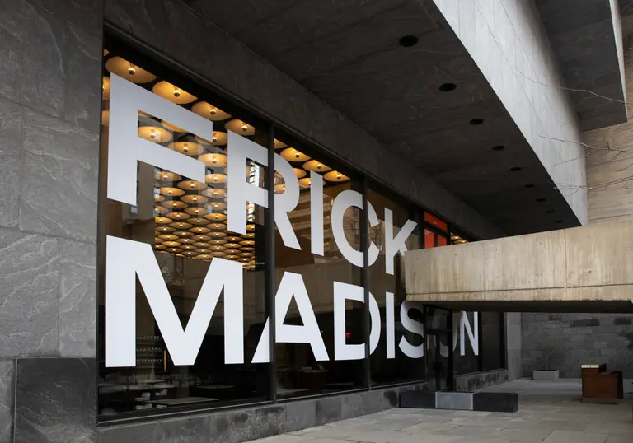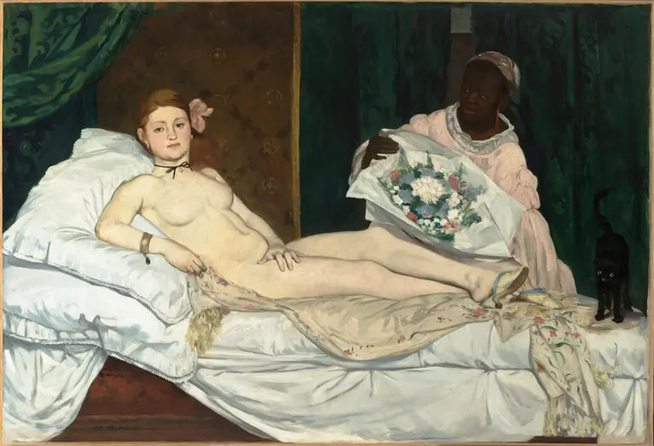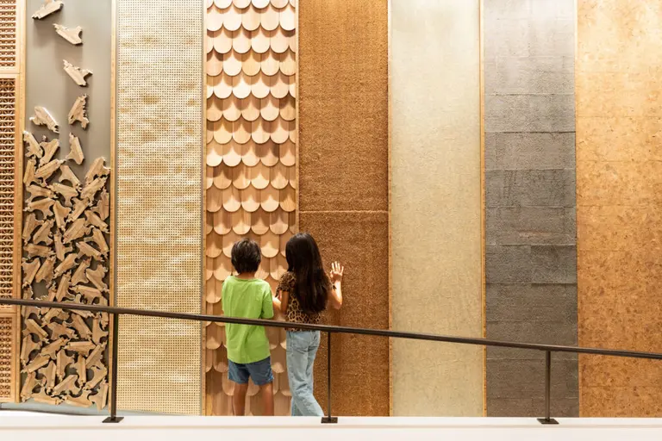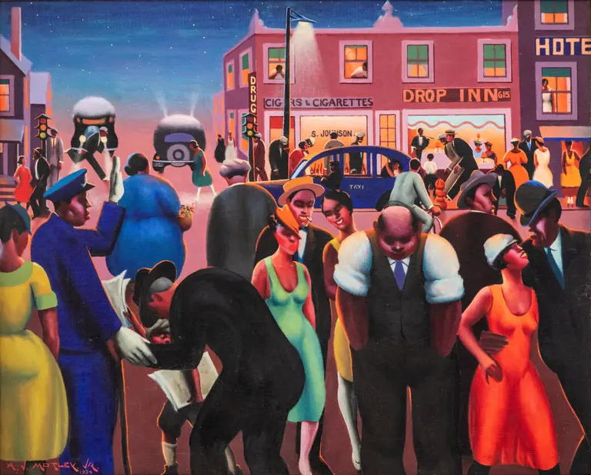LPC approves design for condo conversion at 120-year-old Hotel Wales
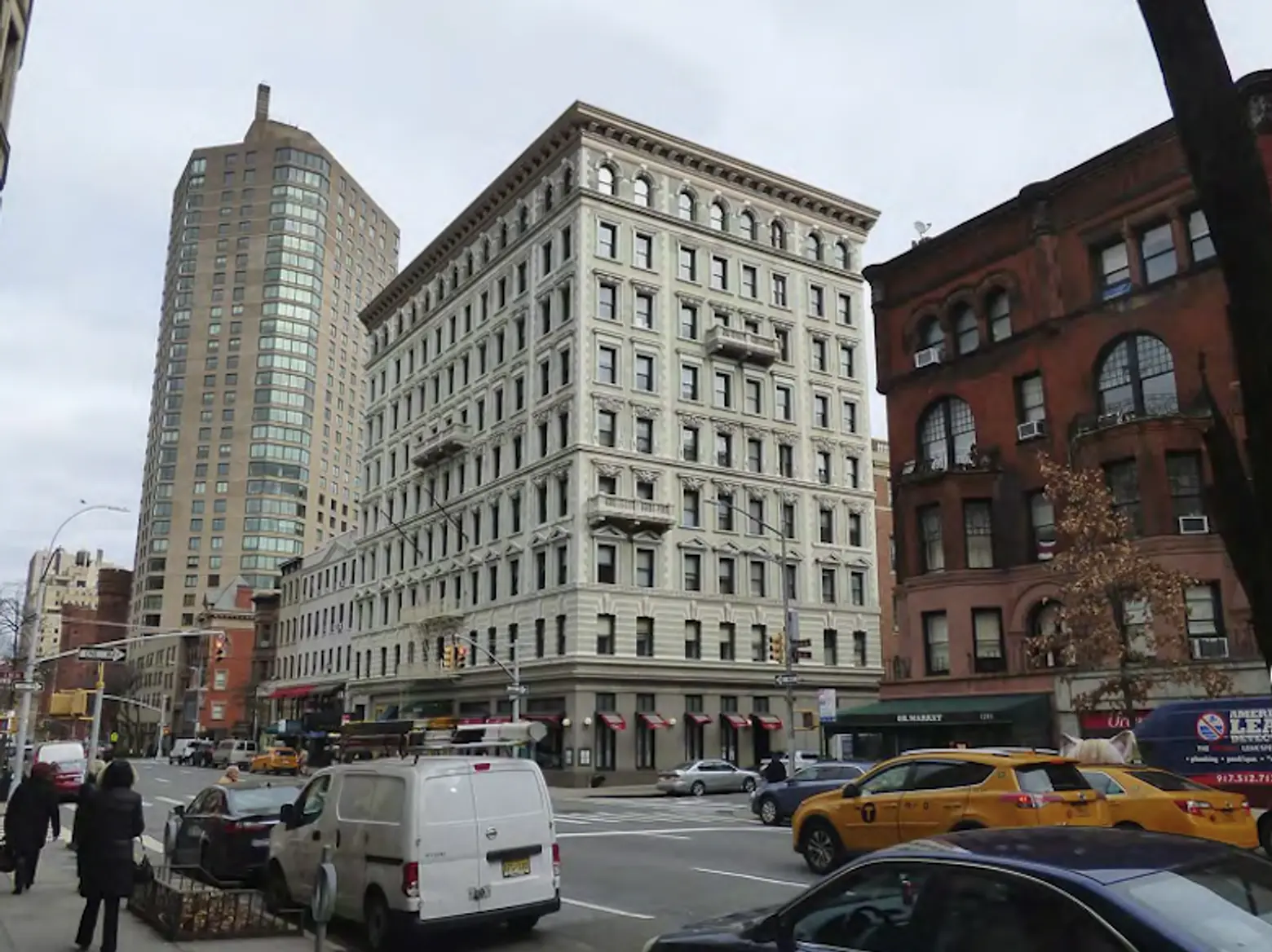
Rendering of the proposed cornice at Hotel Wales by Form4Design Studio and Higgins Quasebarth & Partners, LLC; via LPC
The Landmarks Preservation Commission on Tuesday approved plans to retrofit Carnegie Hill’s historic Hotel Wales, which is set to be converted into luxury condominiums. The proposal from Form4 Design Studio and Higgins Quasebarth & Partners retains the hotel’s Beaux-Arts facade, terra cotta elements, and scroll-bracketed balconies, as CityRealty reported. But the biggest alteration planned for the Carnegie Hill Historic District building is the new cornice and rooftop addition, the design of which the LPC on Tuesday said needs to be modified.
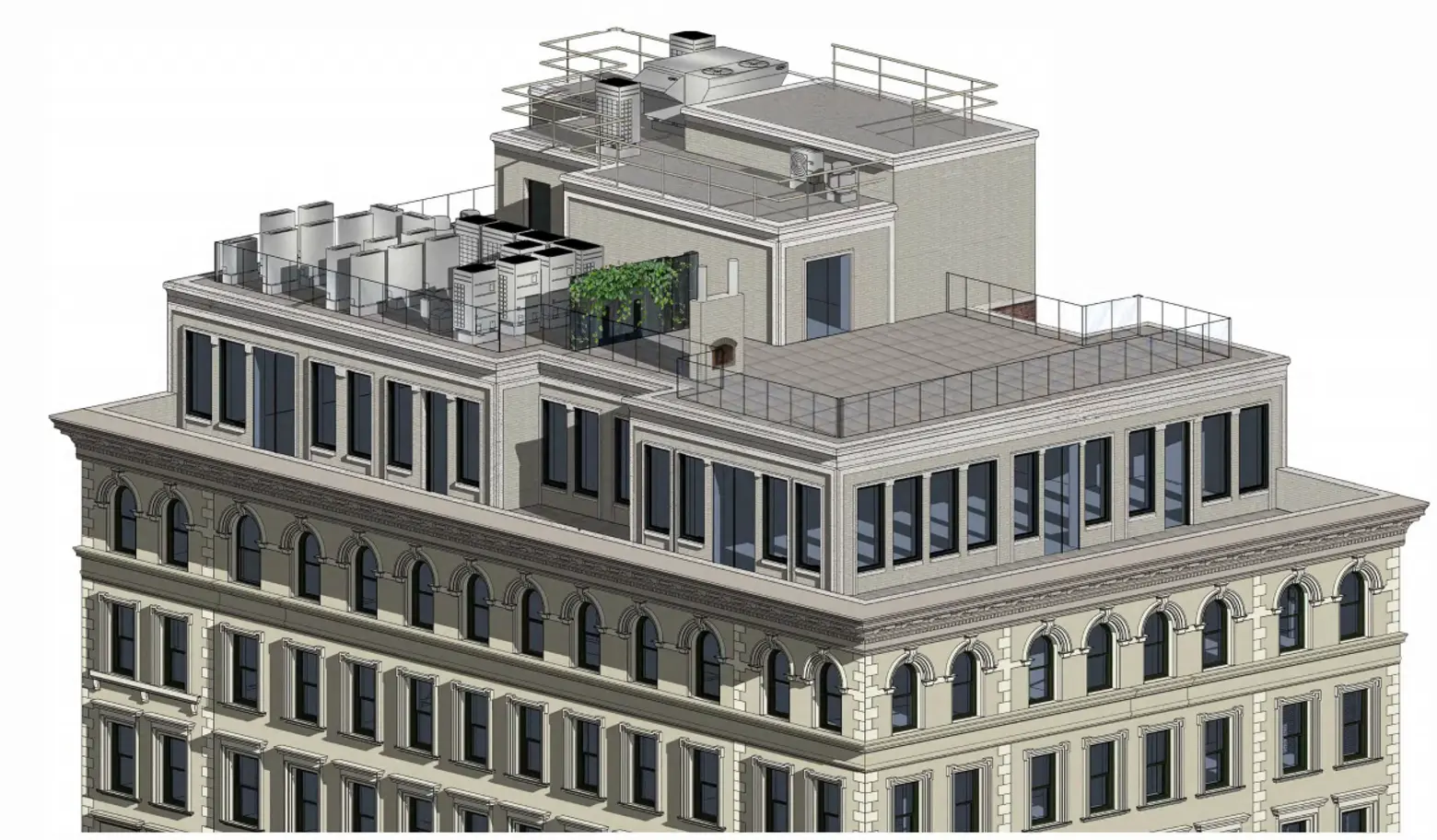
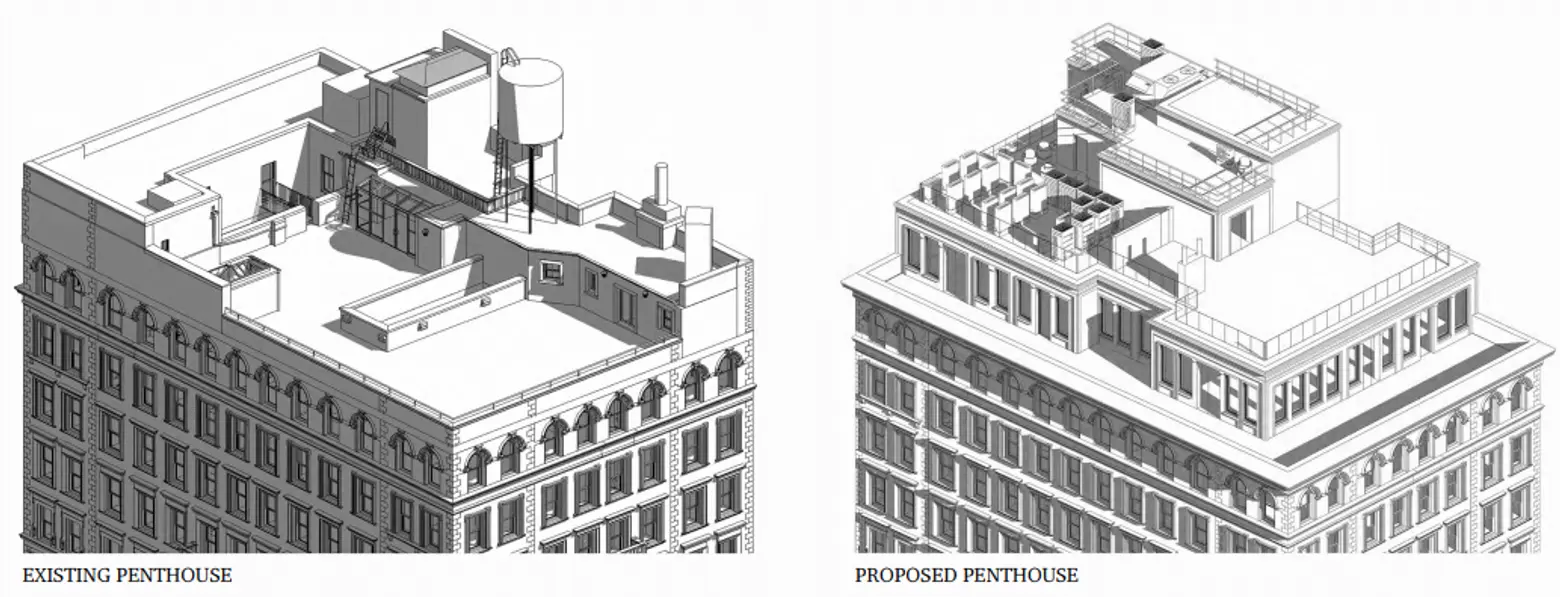
Renderings of the proposed penthouse at Hotel Wales by Form4Design Studio and Higgins Quasebarth & Partners, LLC; via LPC
Developer Adellco picked up the hotel for about $56 million in 2018 and later filed plans to convert the hotel, which first opened as the Hotel Chastaignery in 1902, into a luxury condominium building with views of Central Park. Located at 1295 Madison Avenue, the hotel closed permanently in January.
As part of the conversion to residential use, the 10th-floor level would be set back and reconfigured. The design calls for a reintroduction of a cornice, which had been previously removed to add an addition to the nine-story building. The proposed cornice would duplicate that of 931 Fifth Avenue, also located in the Carnegie Hill Historic District.
According to plans filed by the developer, the two restaurants on the hotel’s ground floor, Sarabeth’s and Paola’s, will be part of the new condo building. No major changes are planned for this level besides basic unifying work and making the entry more accessible.
During a virtual public hearing on Tuesday, Community Board 8, Friends of the Upper East Side, and the Historic Districts Council voiced concerns about the size of the proposed cornice. Lara Secchin, manager of preservation and outreach for Friends of the Upper East Side, said the group appreciates the reintroduction of the original cornice but finds the proposed one “too small, inadequate, and out of scale.”
Simeon Bankoff, executive director of the HDC, also called for the dimensions of the original cornice to be replicated as part of the new design and said the water tower should be preserved. “We would suggest that the rooftop water tower be maintained as it would visually break up the rooftop bulk and, in turn, make the proposed addition less jarring from the distant vantage points where it is highly visible,” Bankoff said in a statement.
Commissioners largely expressed positive sentiment about the project and supported the plan to limit the visibility of the 10th floor from the street level. The commission agreed with testimony from the public regarding the cornice and approved the application with modifications to proportions of the cornice as well as the mechanic installations.
RELATED:
