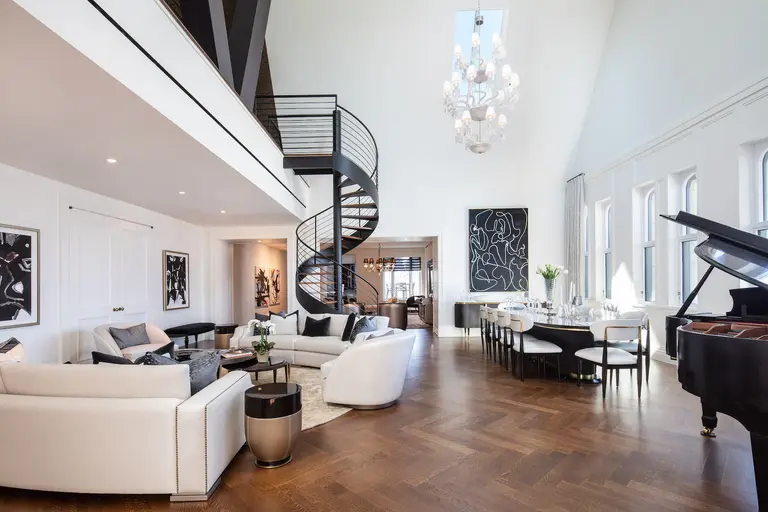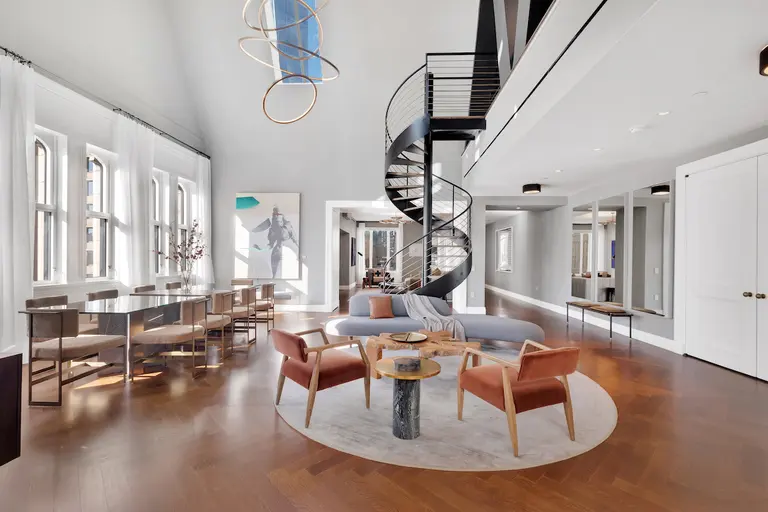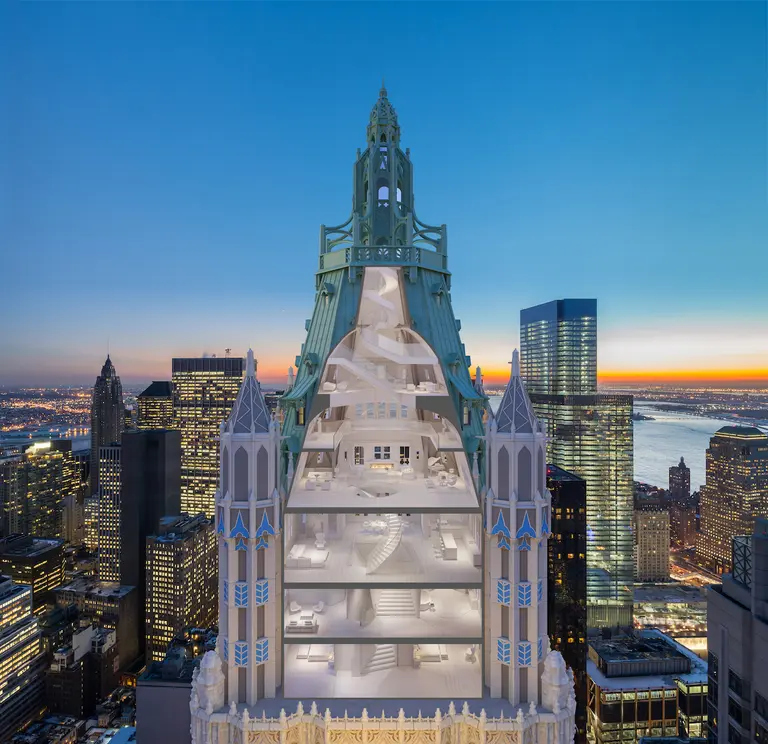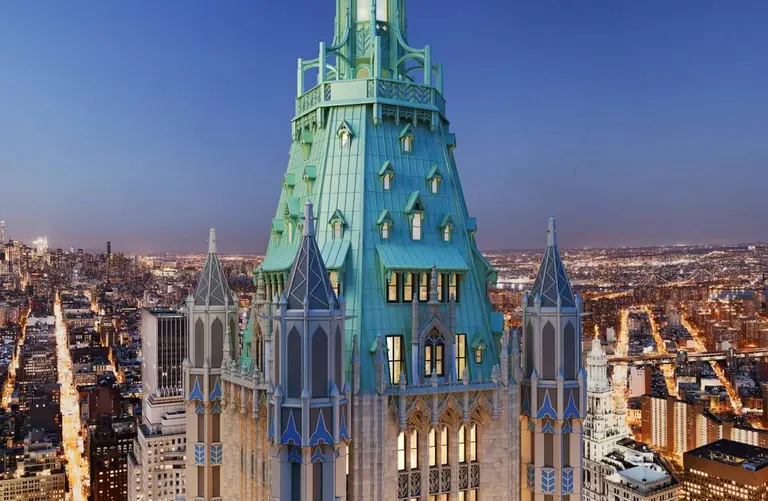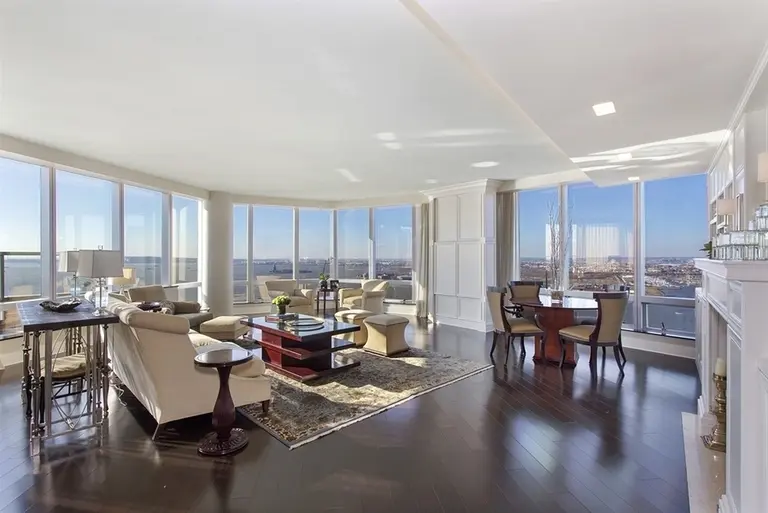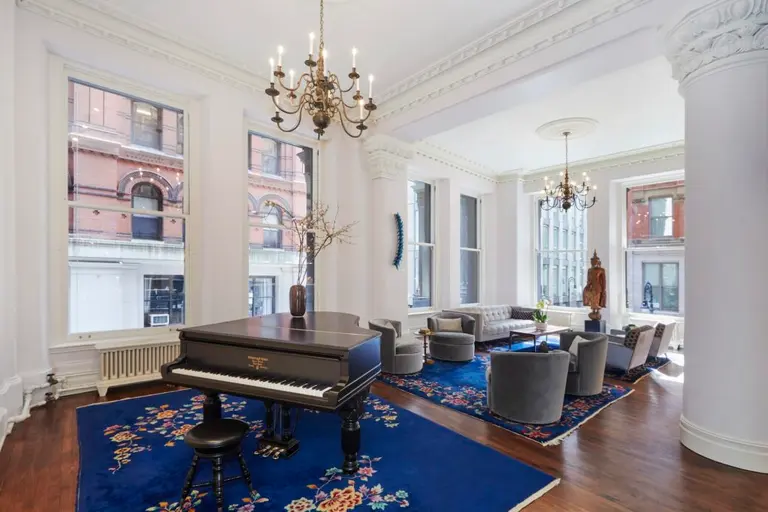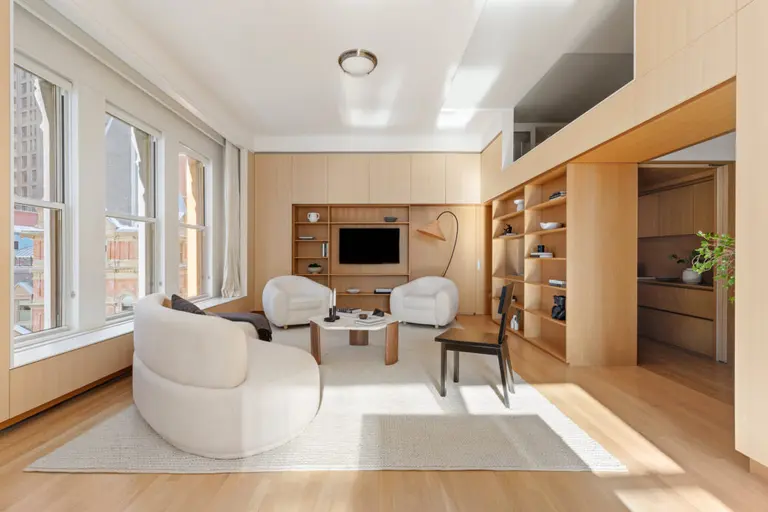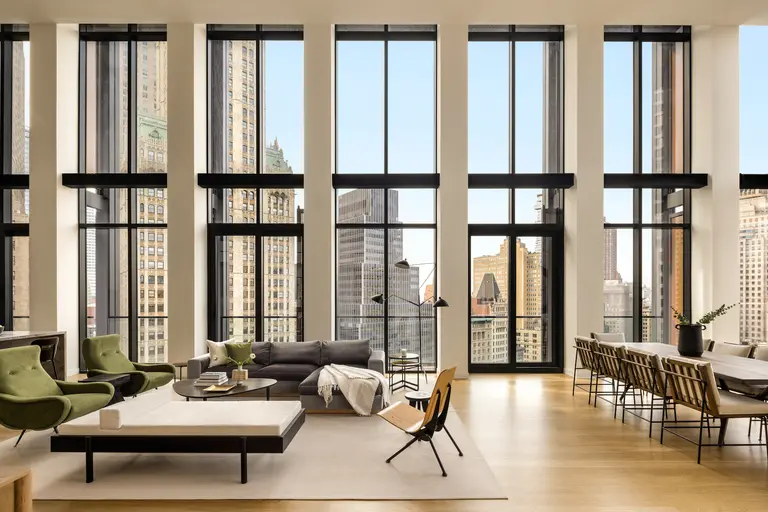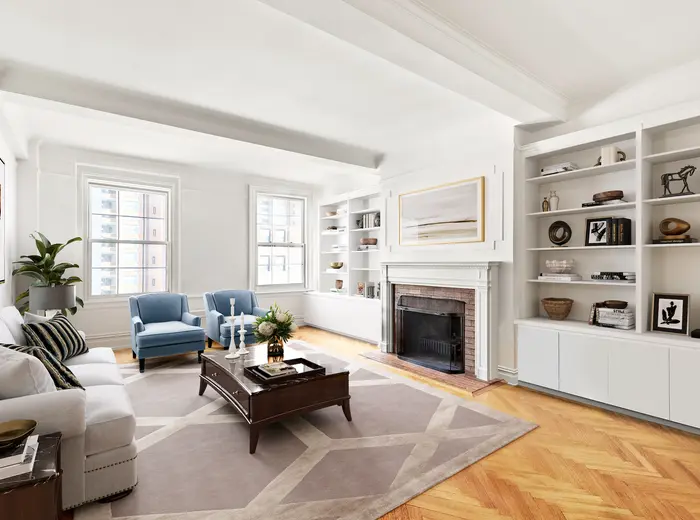Live in the ‘pavilion’ apartment at the historic Woolworth Building for $30M
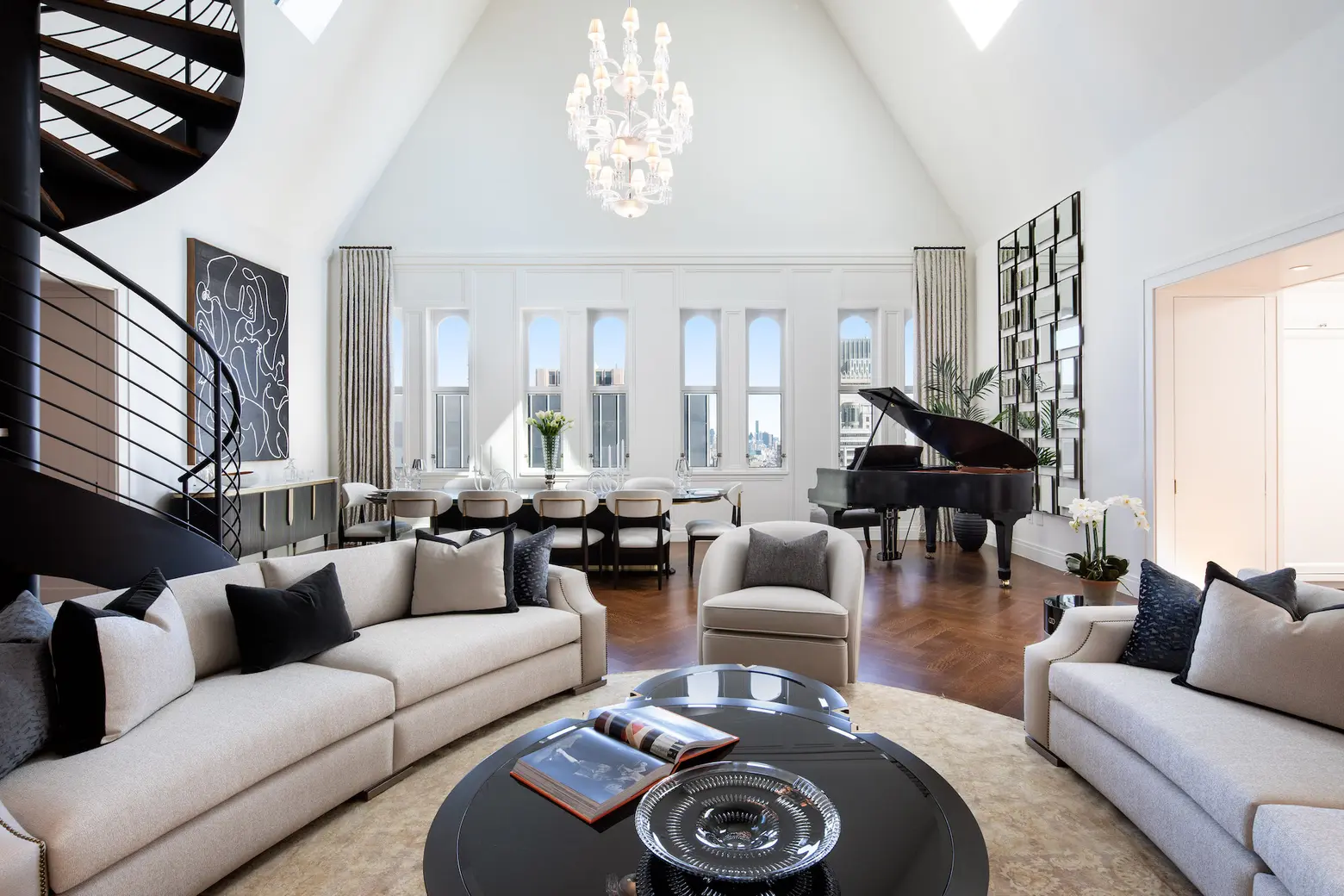
Photo of Pavilion A by Travis Mark
More than 100 years after its construction, the Woolworth Building’s transformation into a luxury residential tower is complete. Now, four years after condo sales first launched, there’s an opportunity to live in one of the building’s most unique residences. Developer Alchemy Properties has listed a 29th-floor five-bedroom, called Pavilion A, for $29.85 million, an asking price roughly $3 million less than when the apartment first listed in May. And while the unit’s size and custom features make this apartment special, the setback duplex terrace, which lets you rub elbows with the historic building’s stunning terra-cotta exterior, puts it in another league.
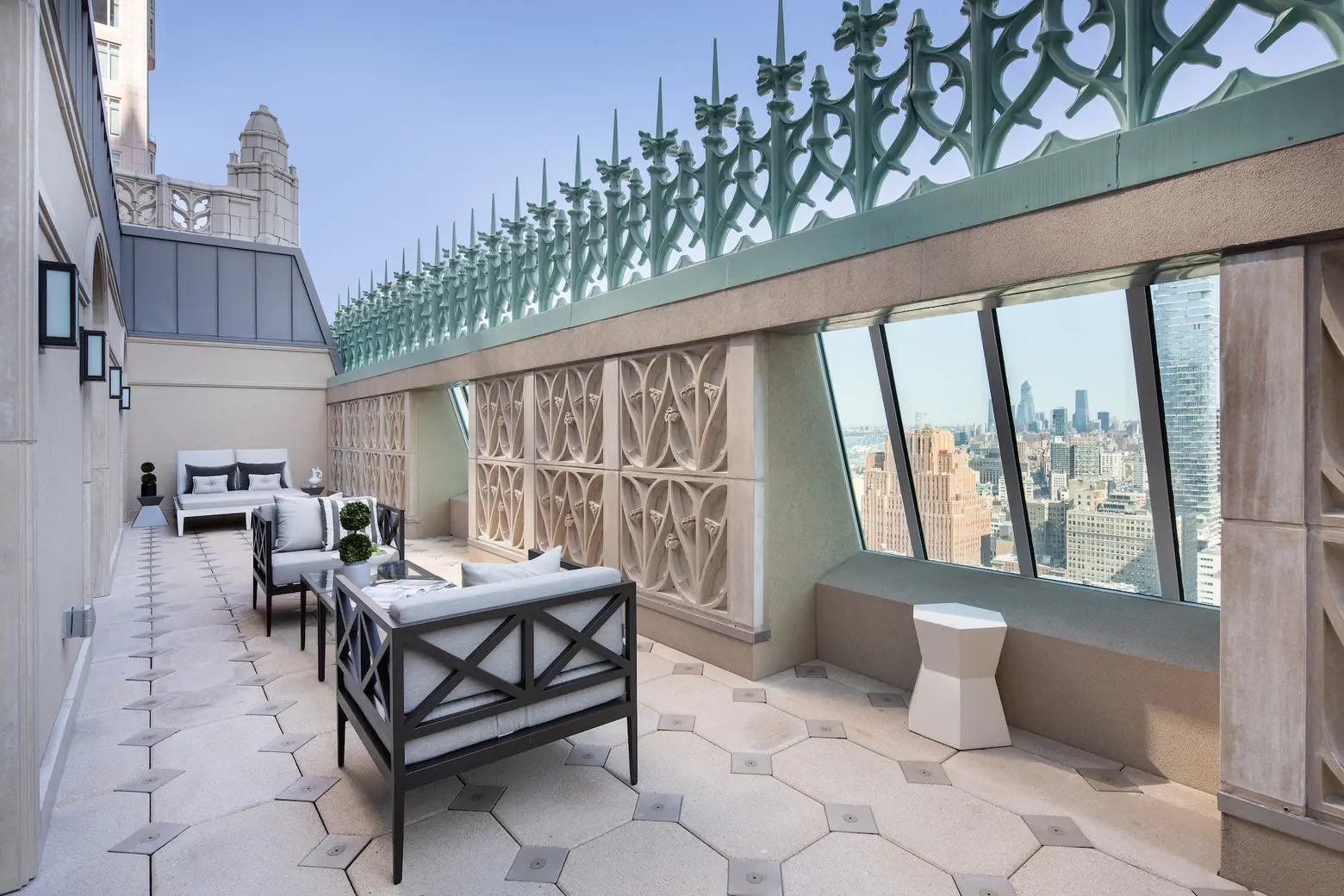
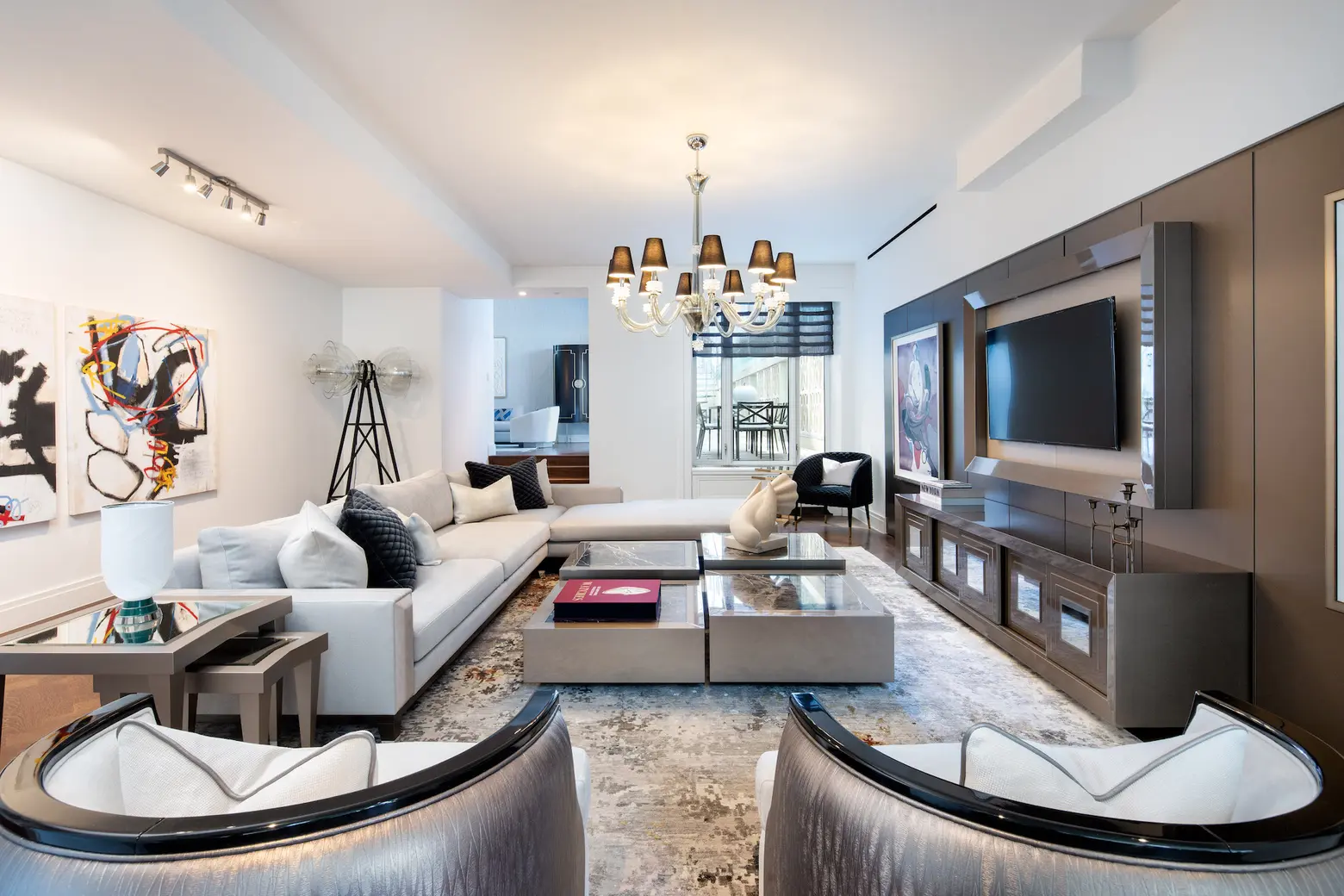
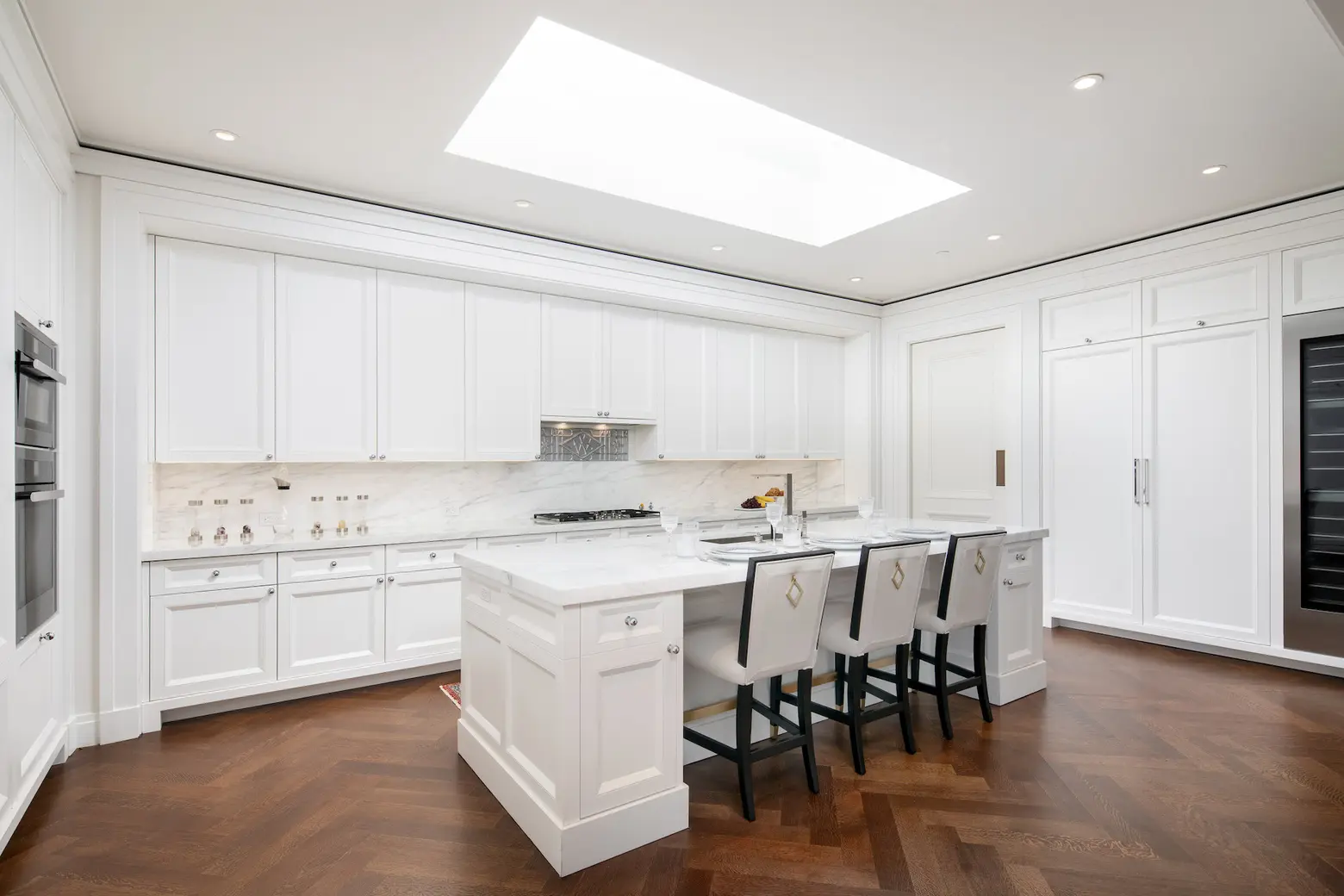
Photos of Pavilion A by Travis Mark
The interior of the Woolworth Tower Residences’ Pavilion A measures over 6,700 square feet, including five bedrooms, fourth bathrooms, and two powder rooms. Incredibly, the duplex terrace, which sits in one of the building’s iconic setbacks, measures 2,770 square feet.
Six skylights and 22-foot ceilings help flood the apartment with natural light. The bright, expansive kitchen comes with custom Dada cabinetry, Calacatta Caldia marble countertops, and Miele appliances. Perfect for the entertaining homeowner, there is a wine fridge, two dishwashers, and a large center island.
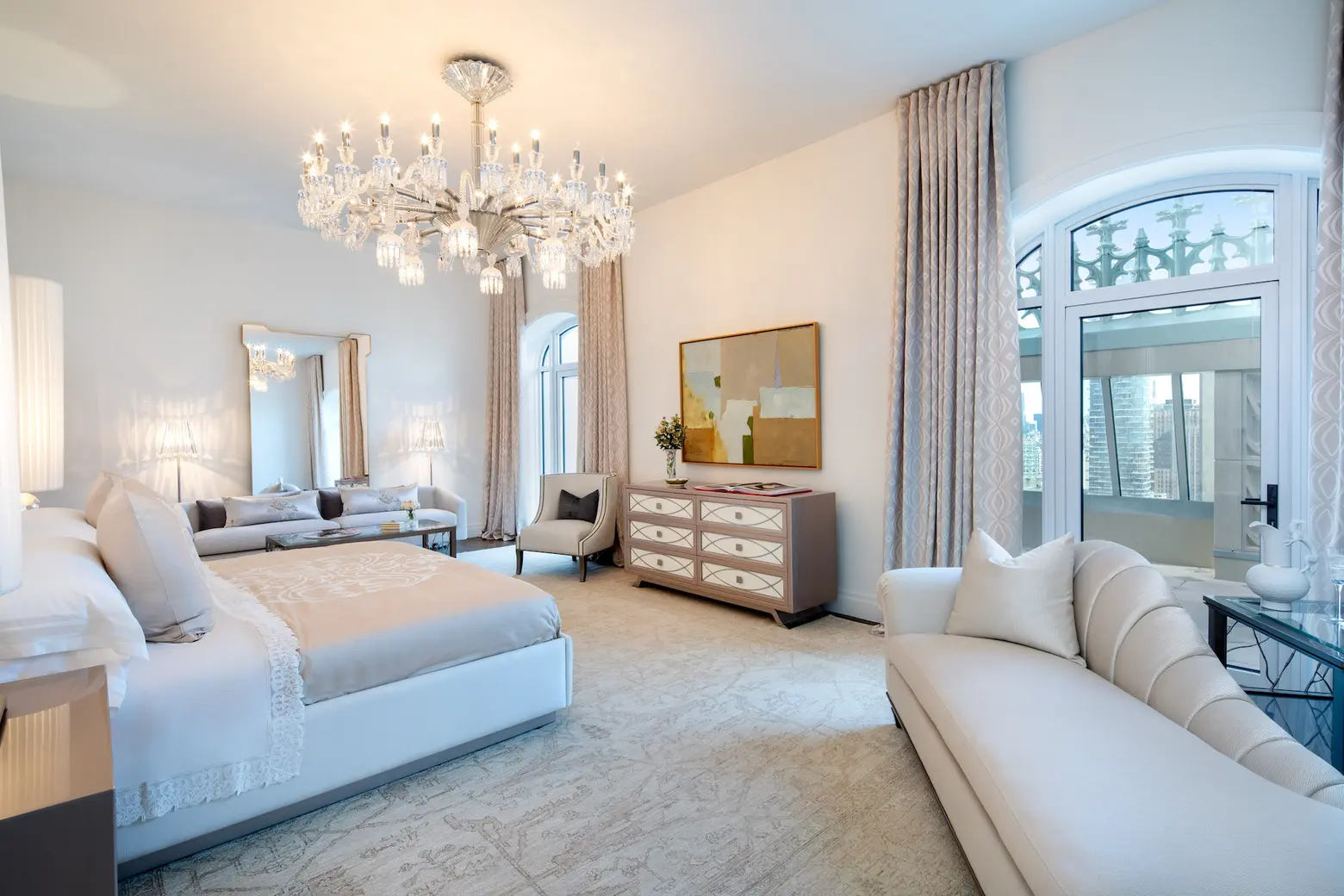
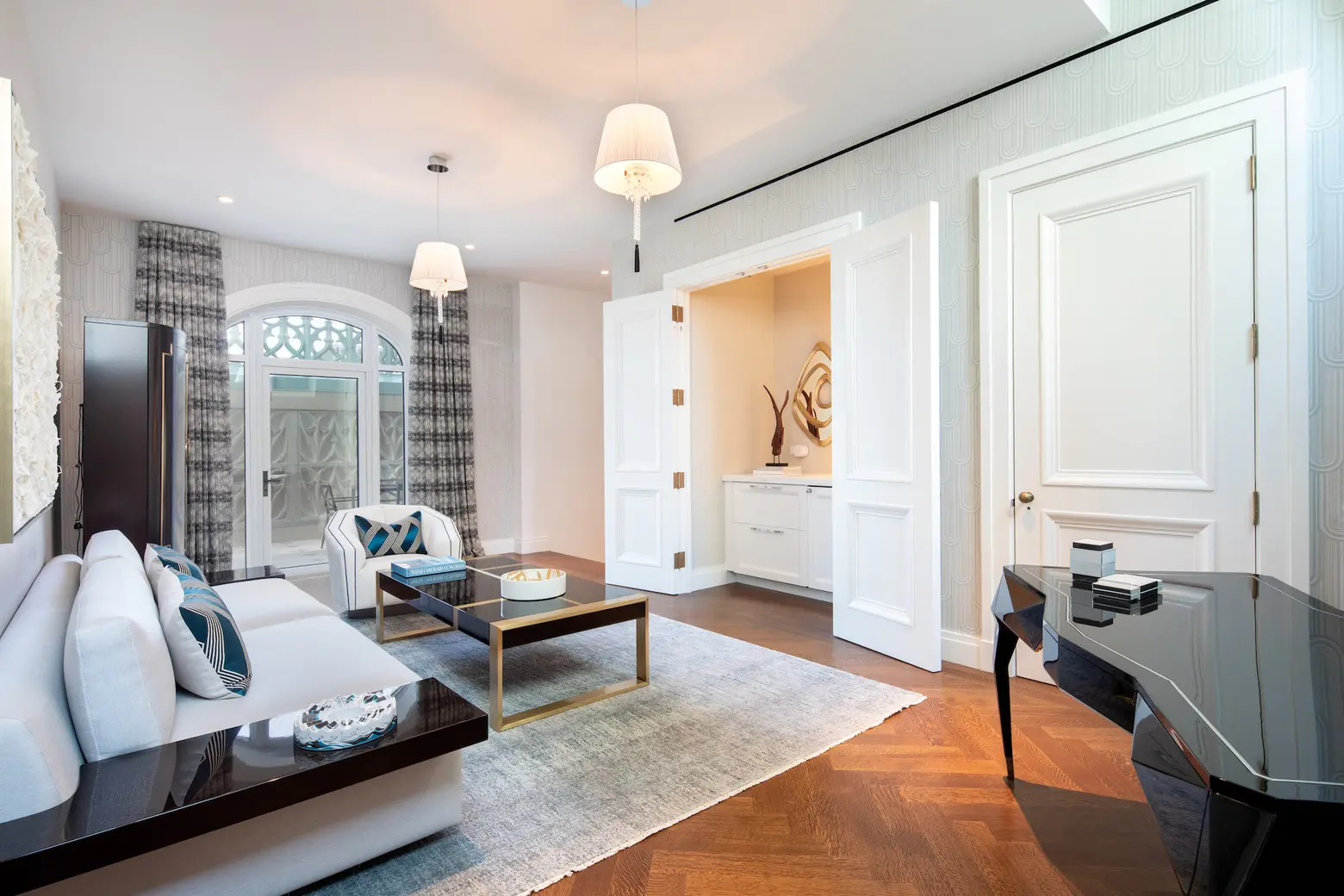

Photos of Pavilion A by Travis Mark
The luxury continues into the master suite, which includes a morning kitchen and a walk-in shower. The en-suite bathroom features a steam shower, soaking tub, dual vanity, and radiant heat floors of marble. The terrace can be accessed from the bedroom.


Photos by Travis Mark
Amenities at the residences start in the lobby, which boasts the stunning coffered ceiling originally located in Frank Woolworth’s office. Marble floors and a custom-wood crafted desk greet residents and visitors. The building conveniently includes a full-time concierge and a 24-hour doorman.
Residents can also enjoy a 50-foot lap pool, formerly used privately by Frank Woolworth. The recently renovated space now features a sauna, hot tub, and Italian mosaics. Other perks include a lounge, on-site parking, fitness center, and a wine cellar and tasting room.
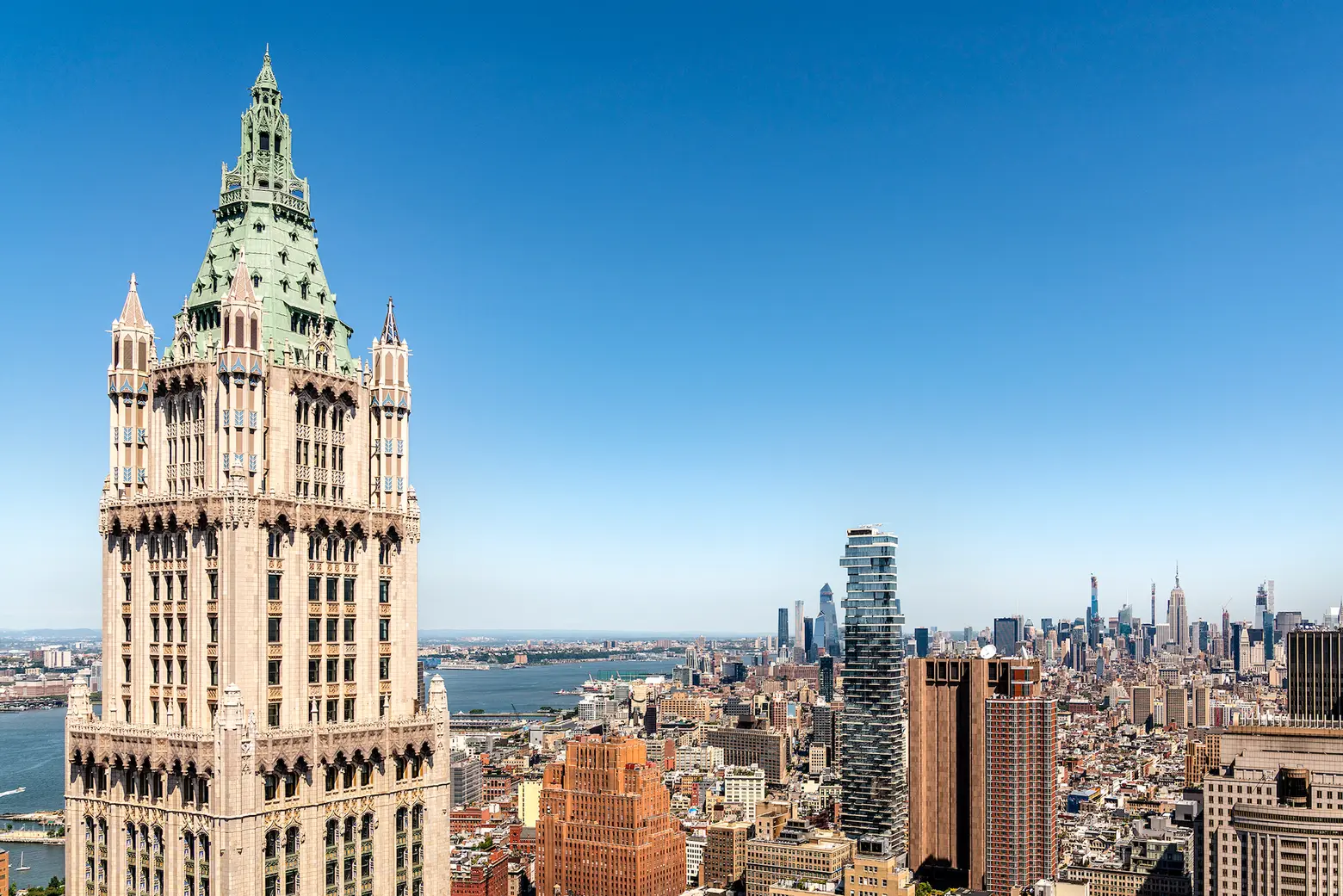

First-ever look at the views from the penthouse observatory; Photos by Chris Coe for Optimist Consulting
Located on the same floor, the building’s Pavilion B is also for sale, asking $17.7 million. The unit includes three bedrooms, three bathrooms and a powder room, as well as a duplex terrace measuring more than 1,240 square feet.
On the top five floors of the Woolworth, the “Pinnacle” penthouse is on the market for $110 million. Starting on the 50th floor, the 9,710-square-foot apartment sits in the iconic crown of the building and boasts a private observatory that sits 727 feet high.
[2 Park Place, Pavilion A by Stan Ponte, Joshua Judge, and Tate Kelly for Sotheby’s International Realty]
[2 Park Place, Pavilion B by Stan Ponte, Joshua Judge, and Tate Kelly for Sotheby’s International Realty]
RELATED:
- 10 of NYC’s most impressive Terra-cotta buildings
- Massive penthouse in the Woolworth Building’s iconic copper ‘Pinnacle’ lists for $110M
- Woolworth Penthouse to be Priced at a Record-breaking $110 Million
Photos of Pavilion A by Travis Mark, Photos of amenities by Travis Mark, and photos of Pinnacle by Chris Coe, Optimist Consulting
















