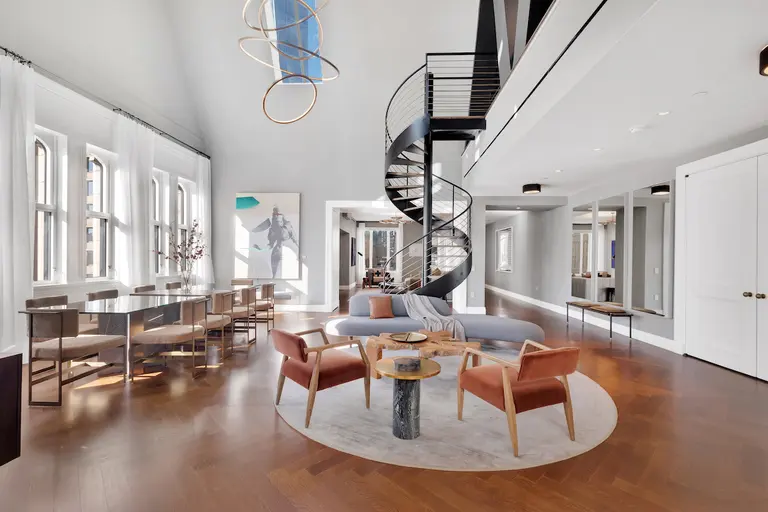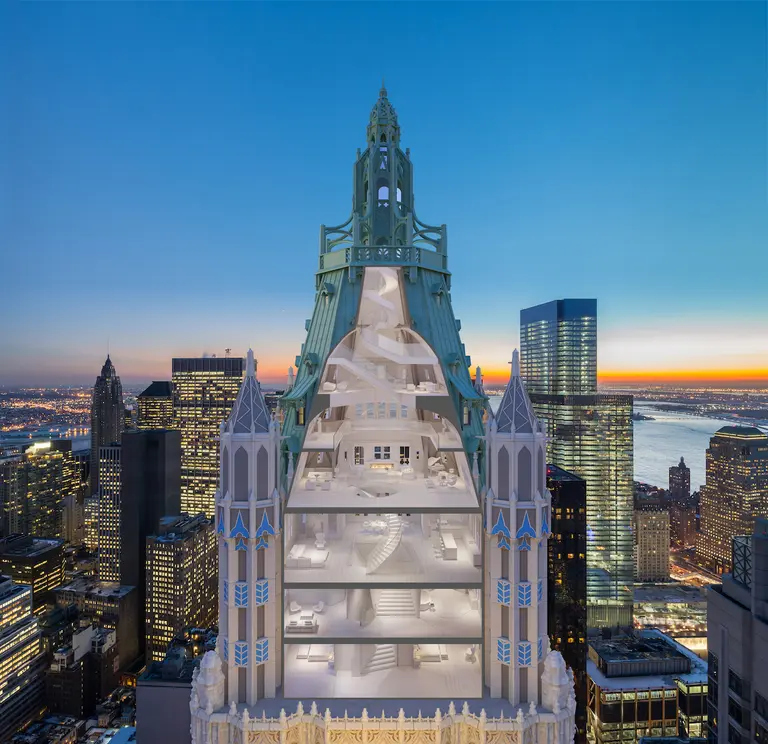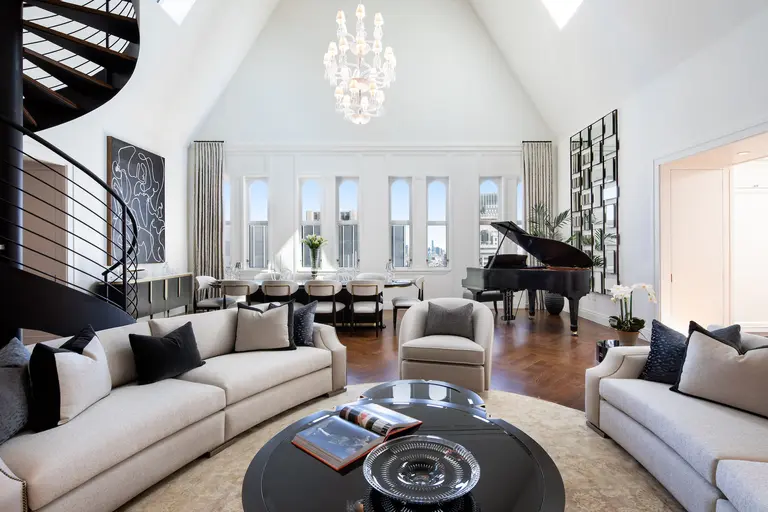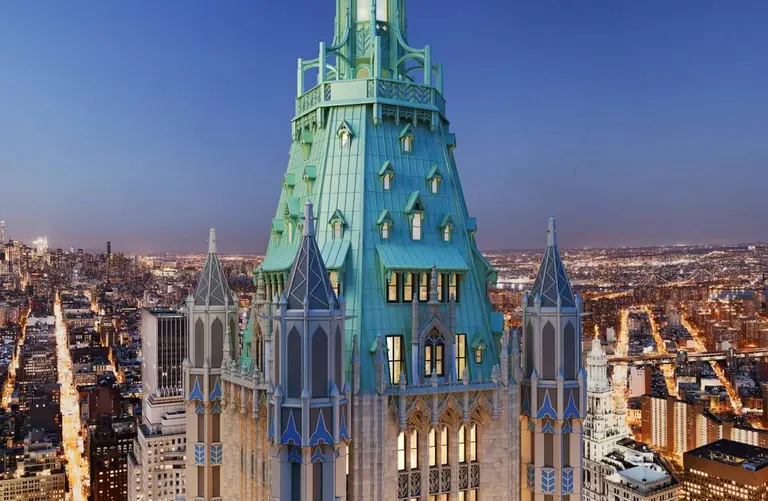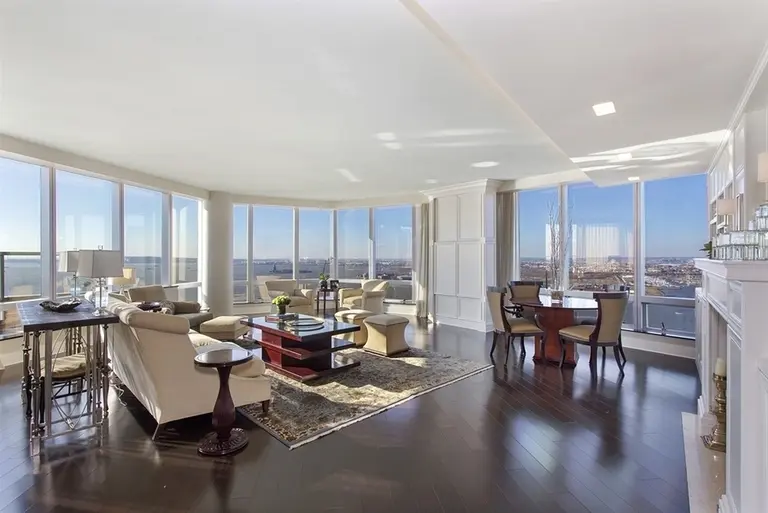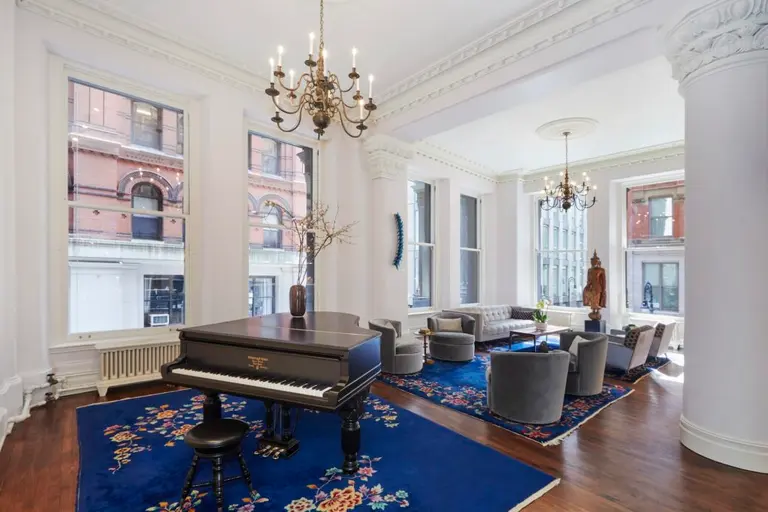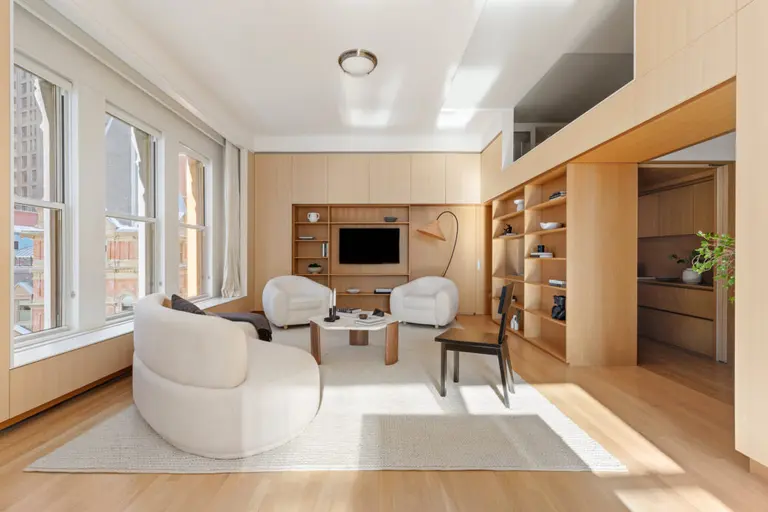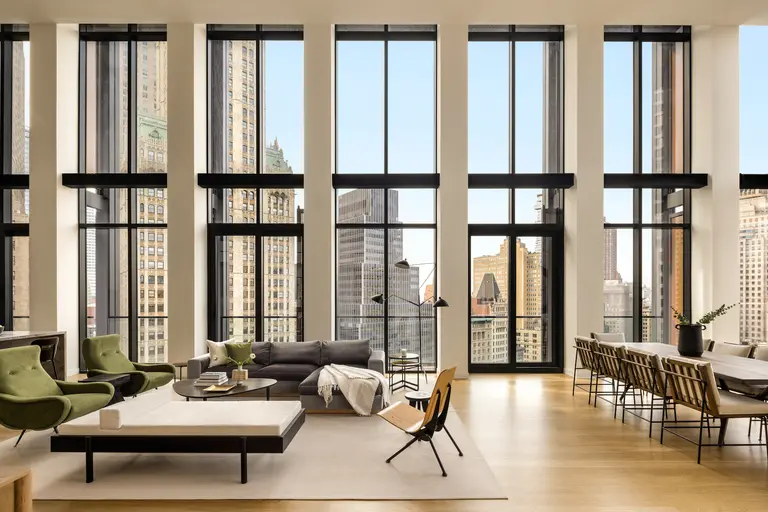Live in the Woolworth Tower apartment seen on ‘Succession’ for $23M
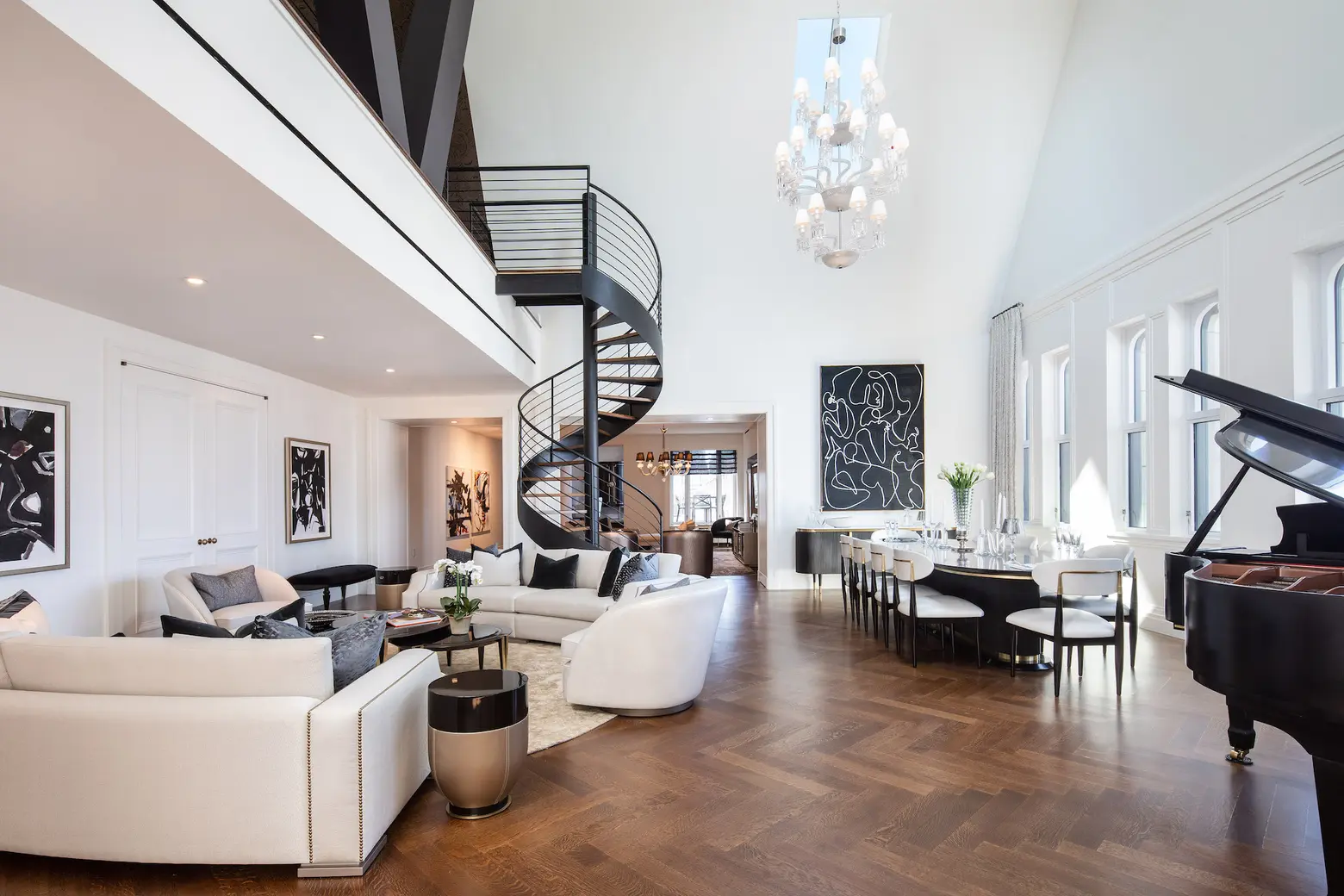
Photo by Travis Mark.
The palatial residence perched on the 29th floor of Downtown Manhattan’s iconic Woolworth Building is unique enough as it is. Now, Pavilion A at The Woolworth Tower Residences at 2 Park Place has the additional status of having been recently featured in the season three premiere of HBO’s Succession. Two years ago, 6sqft reported the apartment’s listing for $29.85 million–about $3 million less than when it made its debut. In addition to its star turn on the Emmy-winning drama, the five-bedroom, four-and-a-half-bath duplex has been discounted 30 percent to $23.355 million.
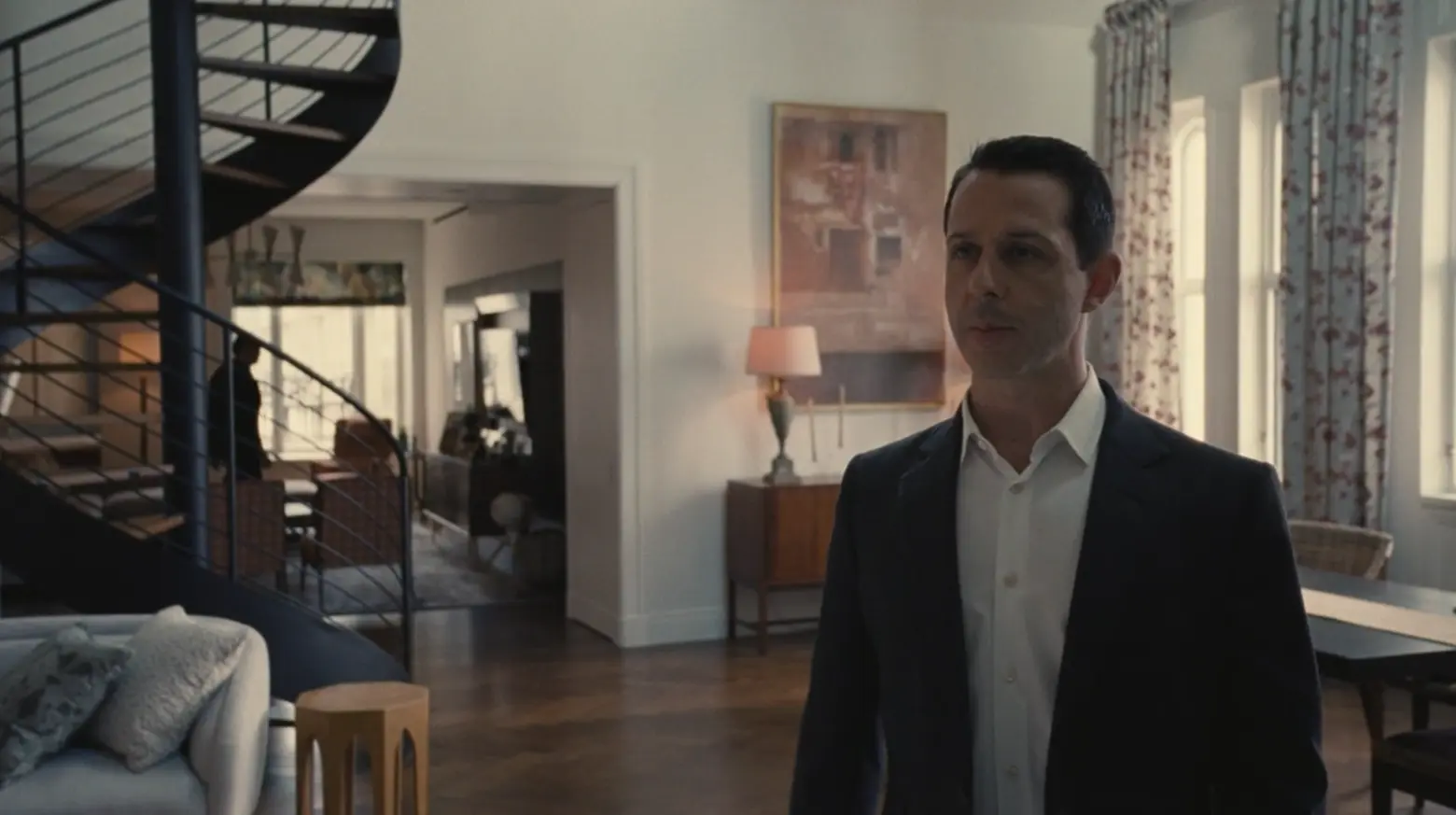
Screenshot courtesy of the Woolworth Tower Residences.
The Woolworth Tower Residences comprise the loft-like condominium homes at the top of the landmark Woolworth Building. This duplex spans 6,711 square feet with 2,770 square feet of exterior space. As one of the show’s filming locations for the current season, the home starred as Kendall Roy’s (Jeremy Strong) ex-wife’s (Natalie Gold) pad.
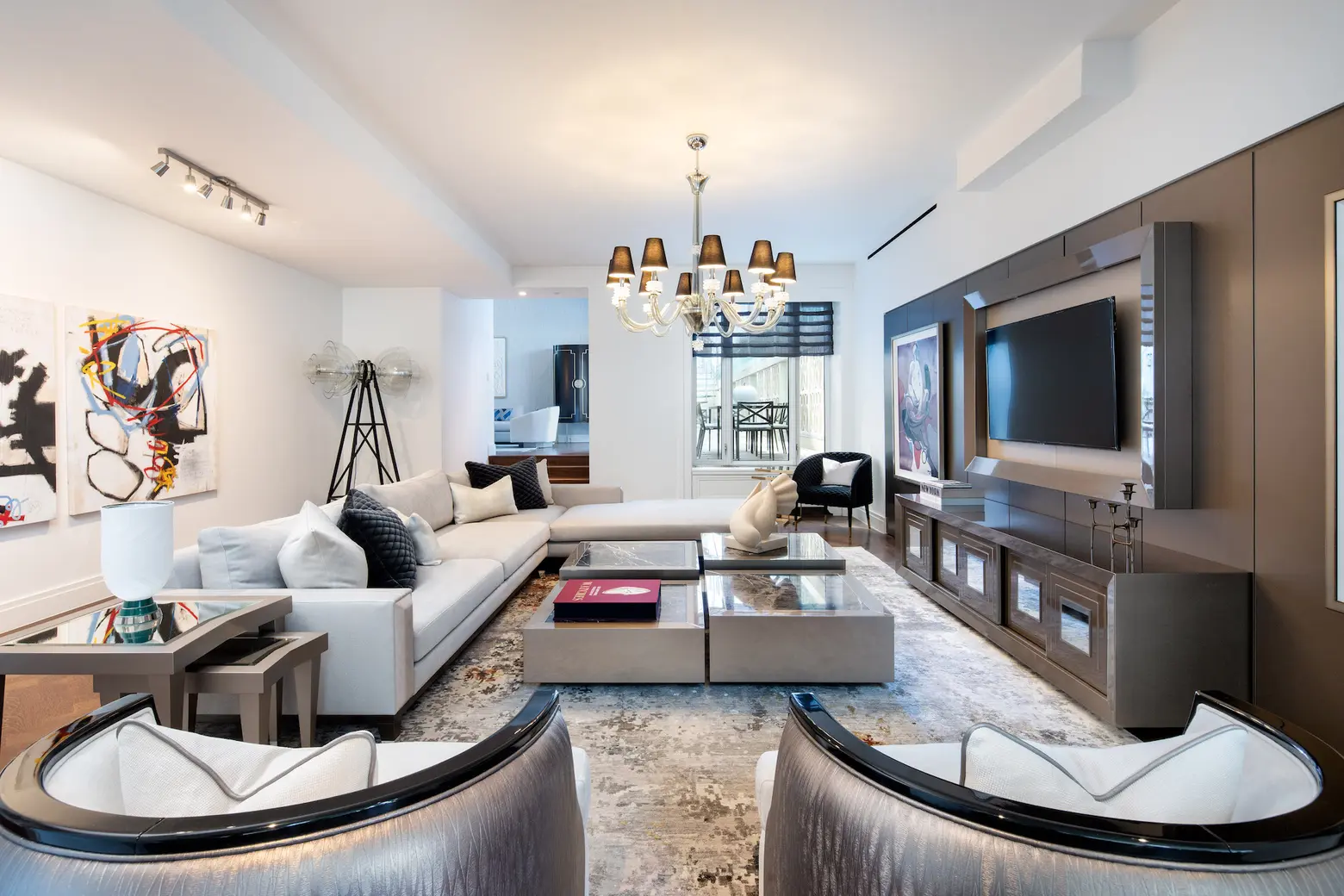
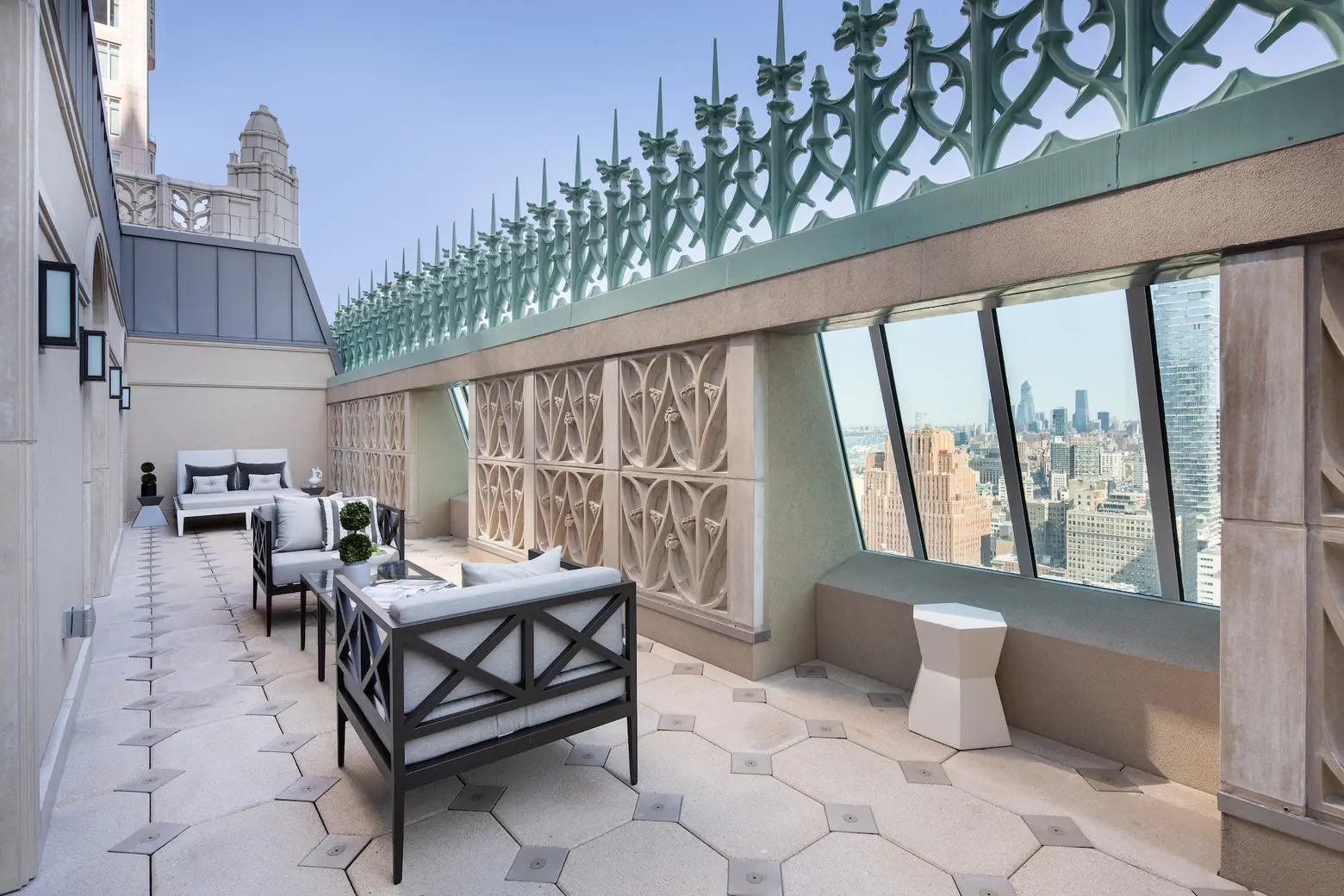
In addition to this apartment’s size and luxurious bespoke features, a setback duplex terrace makes the home an integral part of the historic building’s famous terra-cotta exterior. Dazzling city views from all sides are just as iconic as the building itself.
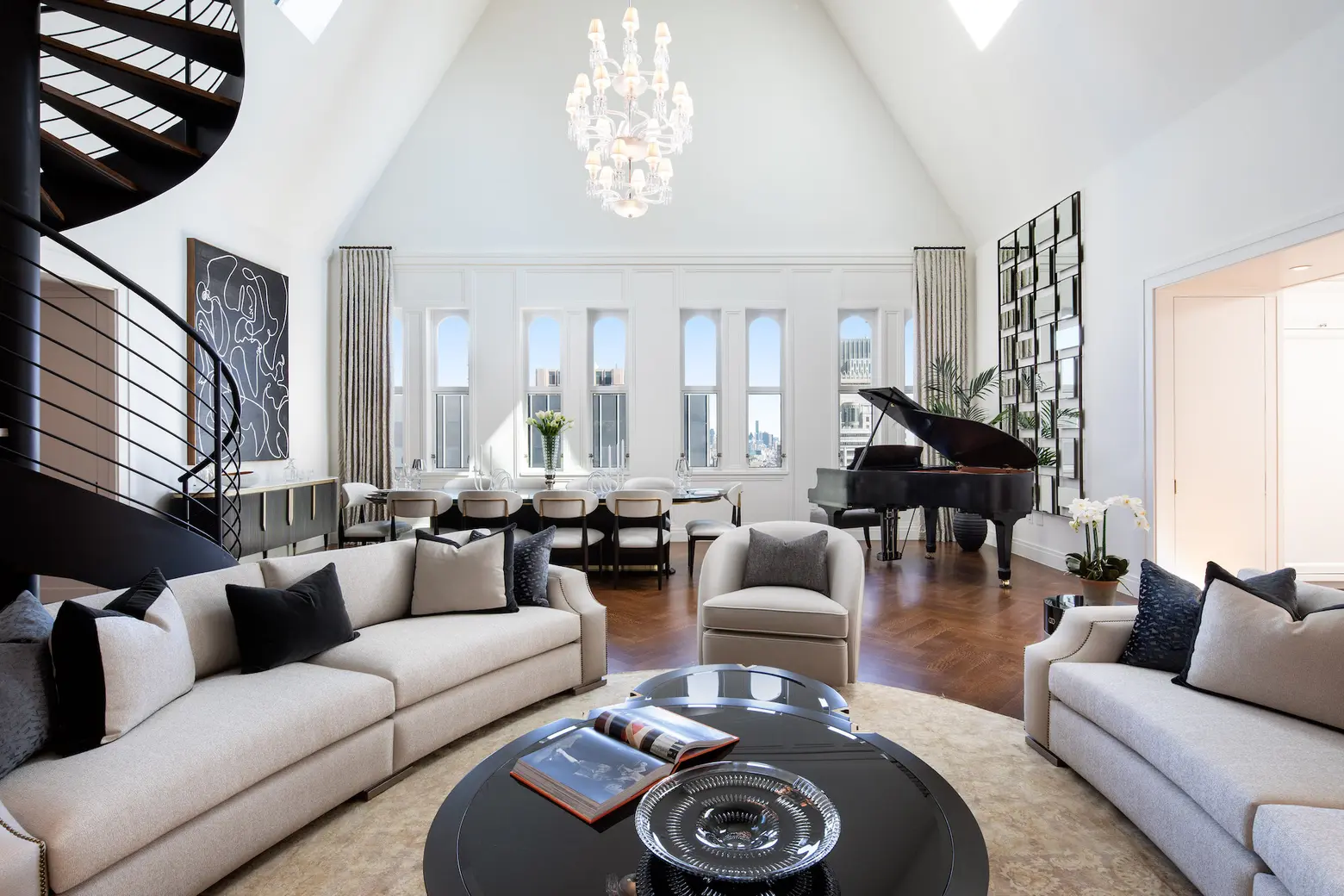
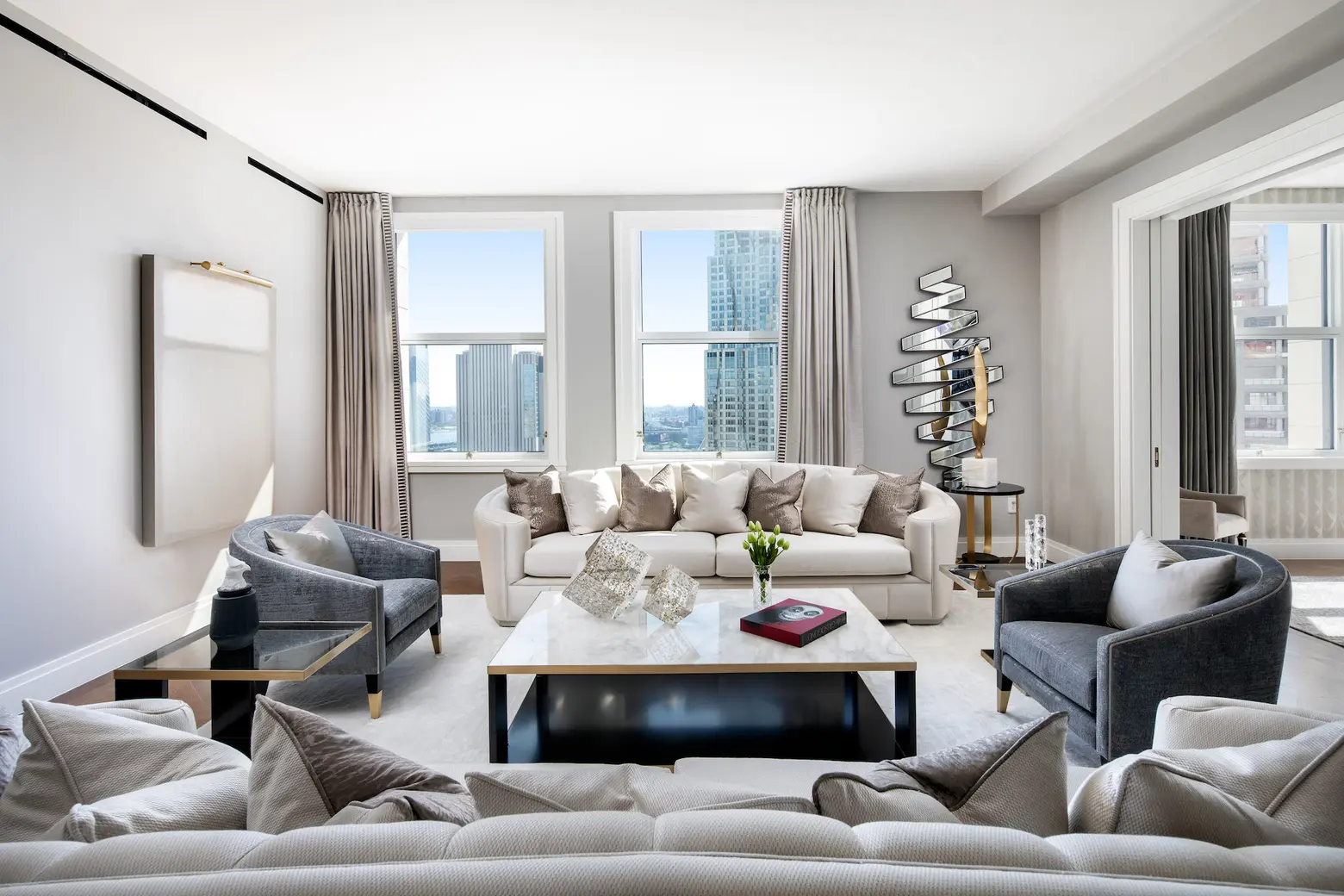
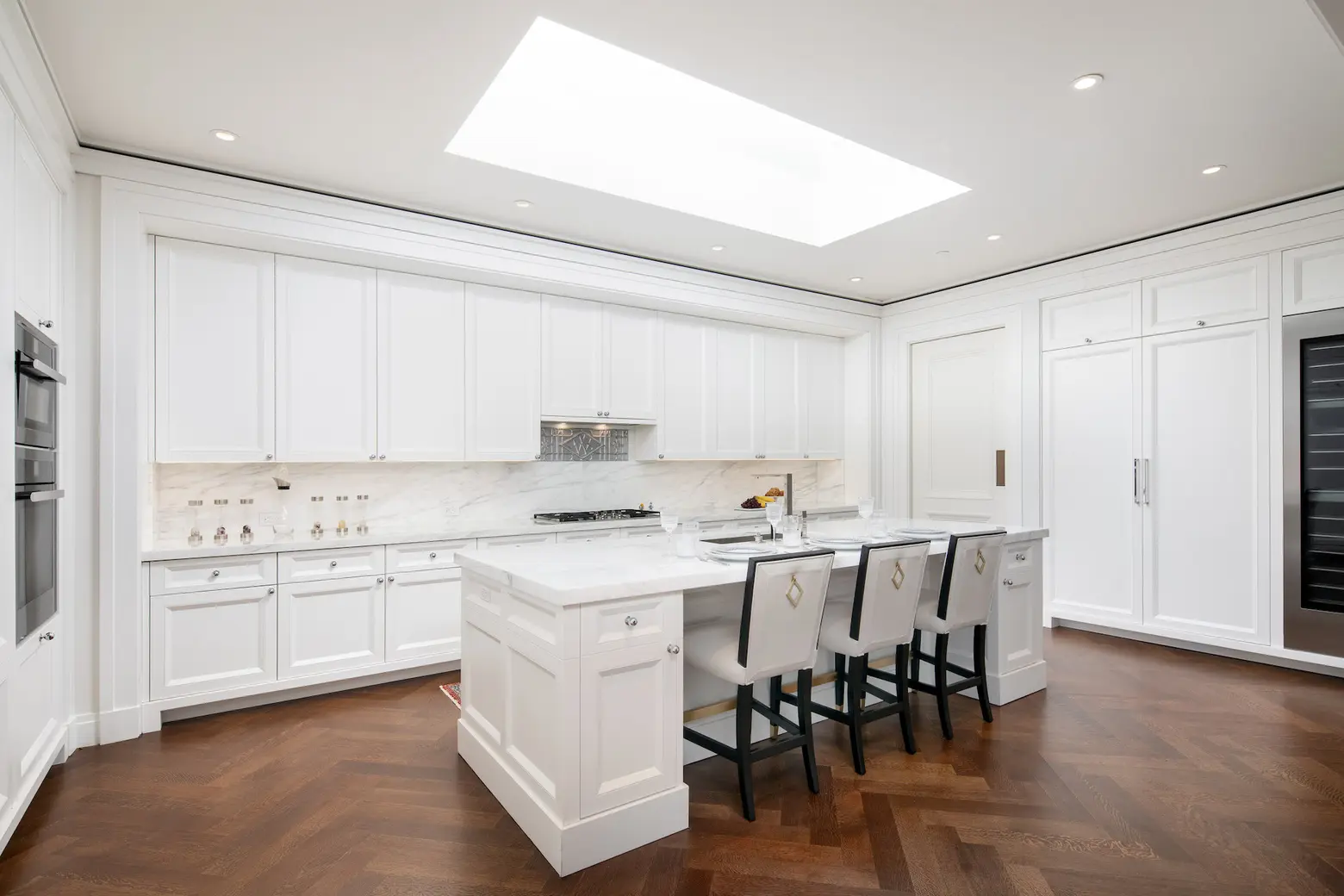 Beneath six skylights and 22-foot ceilings, the apartment has stunning herringbone floors throughout. The sunlit kitchen features custom Dada cabinetry, Calacatta Caldia marble countertops, Miele appliances, a wine fridge, two dishwashers, and a large center island.
Beneath six skylights and 22-foot ceilings, the apartment has stunning herringbone floors throughout. The sunlit kitchen features custom Dada cabinetry, Calacatta Caldia marble countertops, Miele appliances, a wine fridge, two dishwashers, and a large center island.
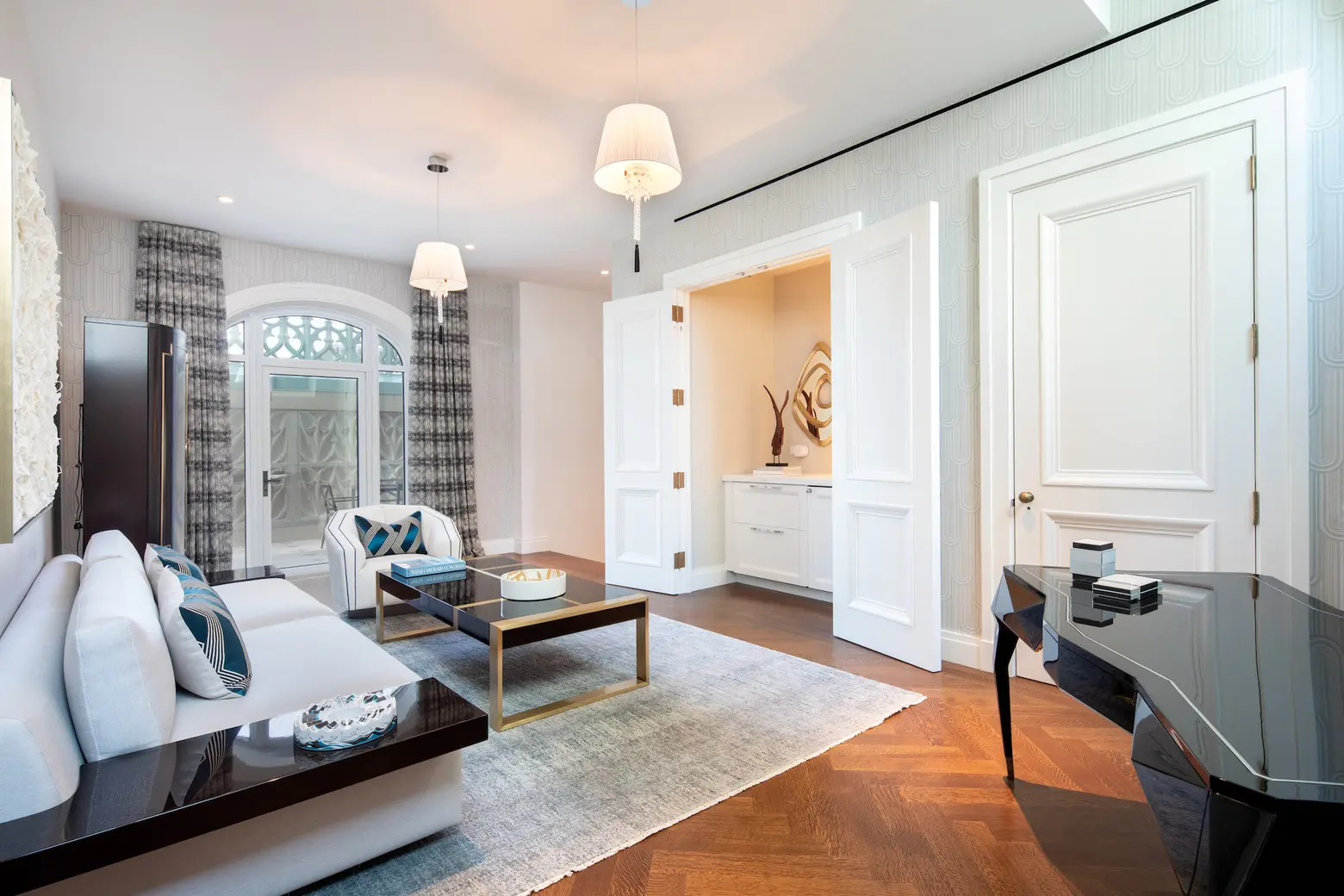
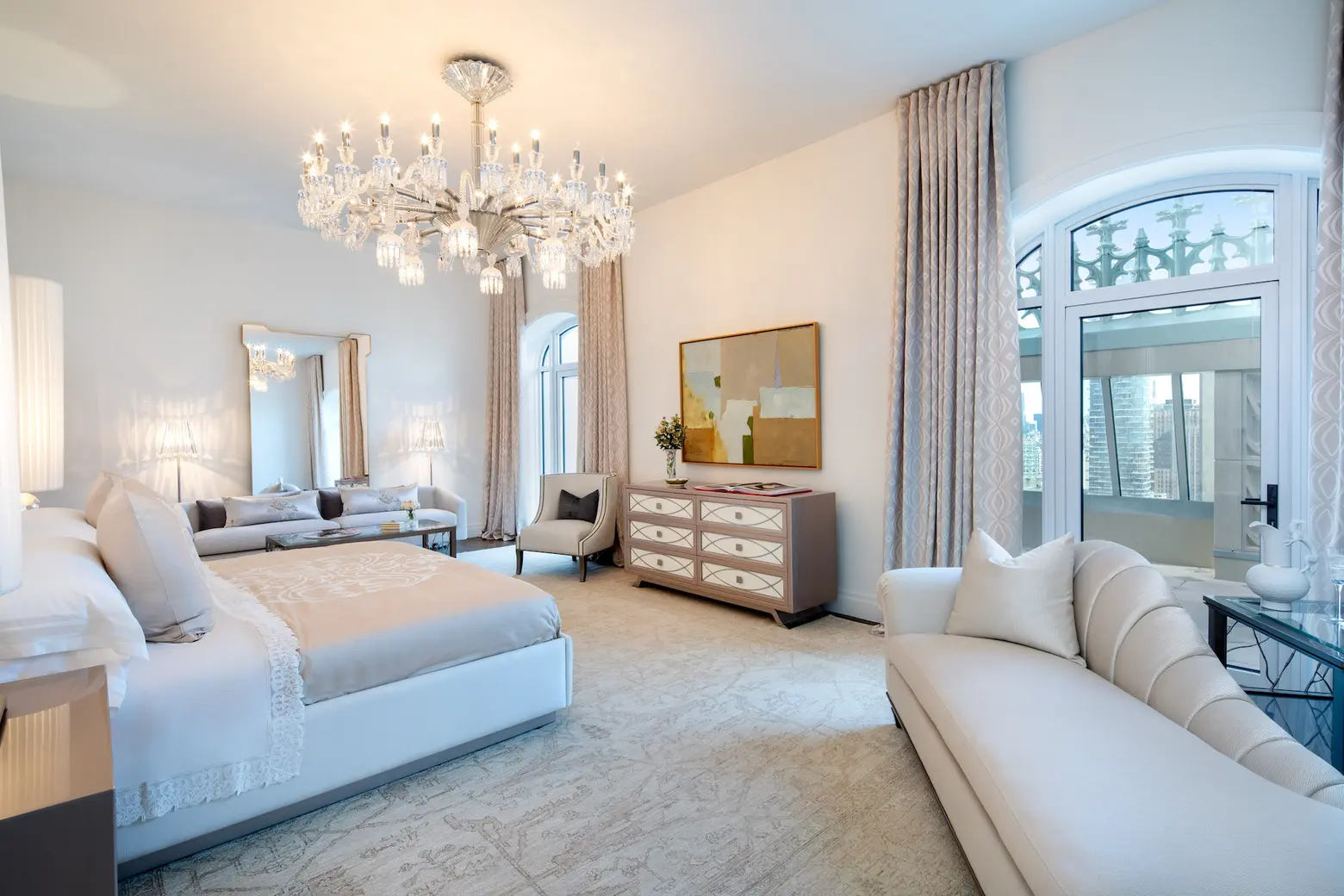

The master suite gets extra pampering with a morning kitchen and access to a terrace. The en-suite bathroom offers a walk-in steam shower, a soaking tub, and heated marble floors.
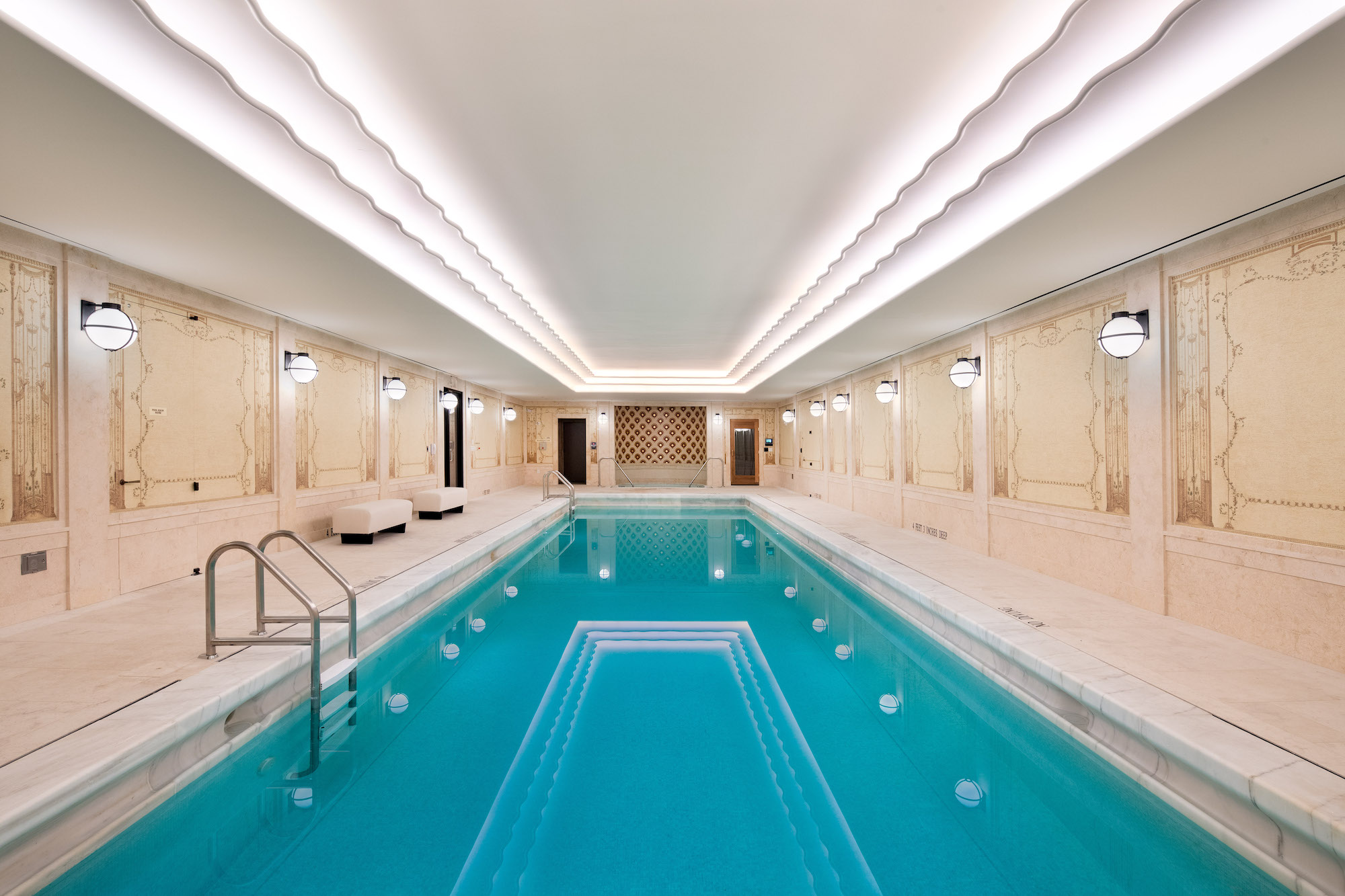
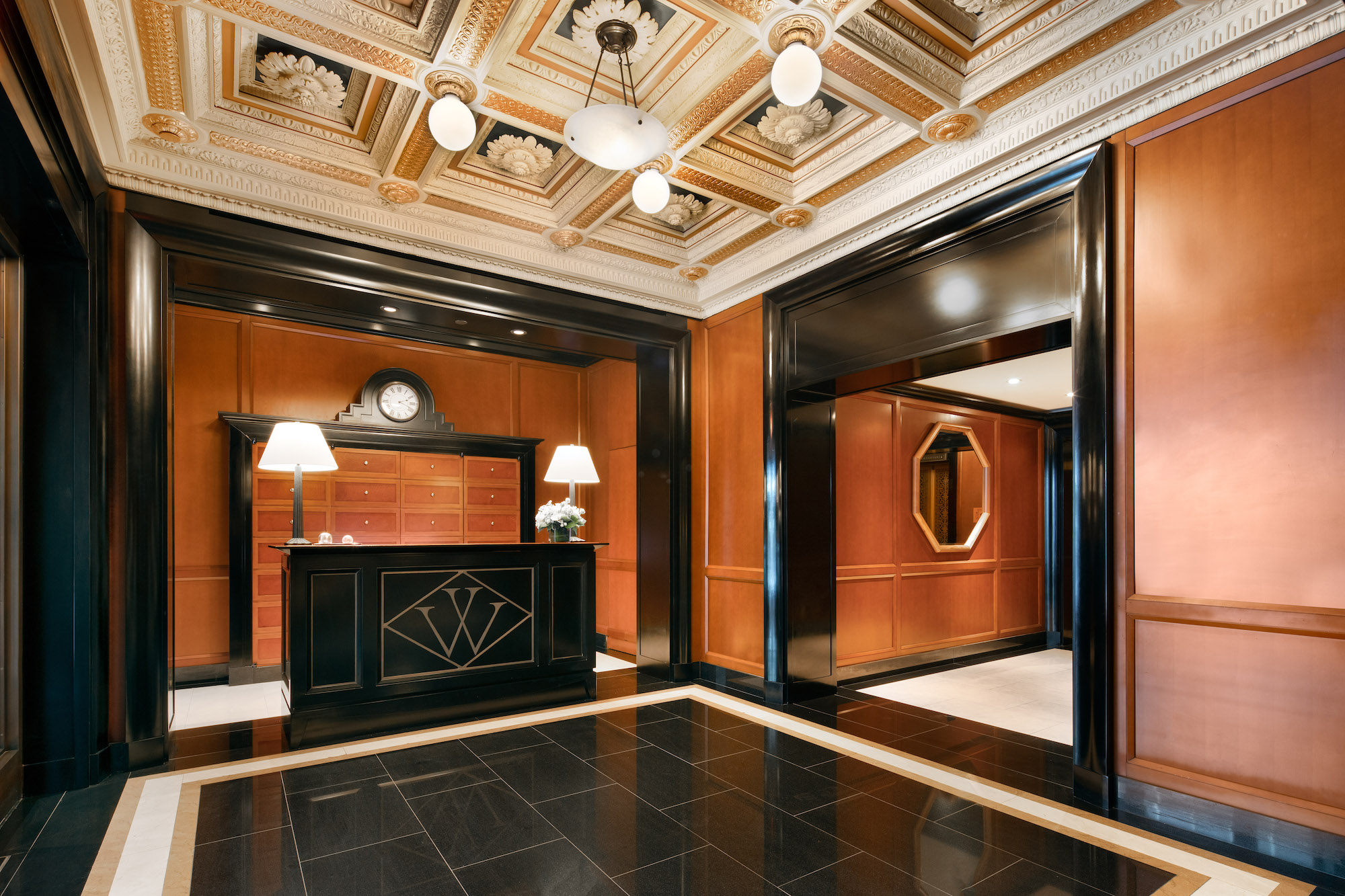
The building’s historic grandeur starts with the lobby, beneath the coffered ceiling originally located in Frank Woolworth’s office. Amenities include a 50-foot lap pool–once Frank Woolworth’s private pool–featuring a sauna, hot tub, and Italian mosaics, a lounge, on-site parking, a fitness center, and a wine cellar and tasting room. The building offers a full-time concierge and a 24-hour doorman.
[Listing details: 2 Park Place, Pavilion A at CityRealty]
[2 Park Place, Pavilion A by Stan Ponte and Joshua Judge for Sotheby’s International Realty]
Listing Photos by Travis Mark. Screenshot courtesy of the Woolworth Tower Residences.

