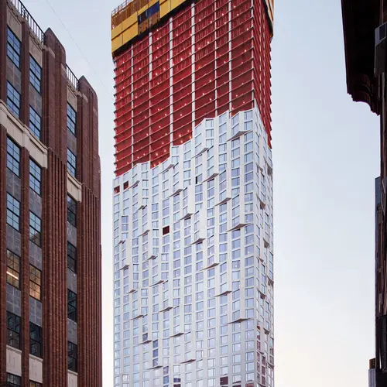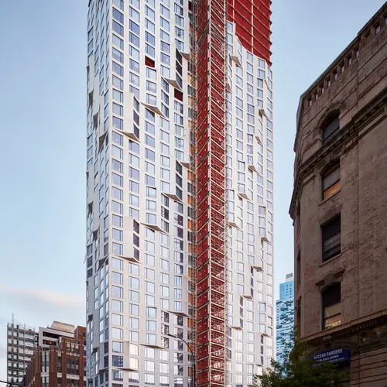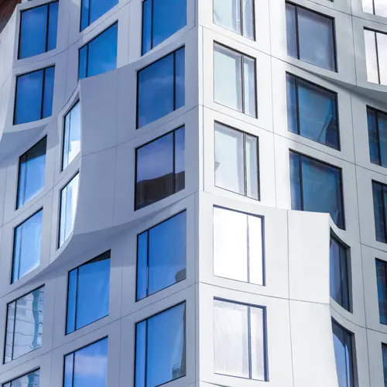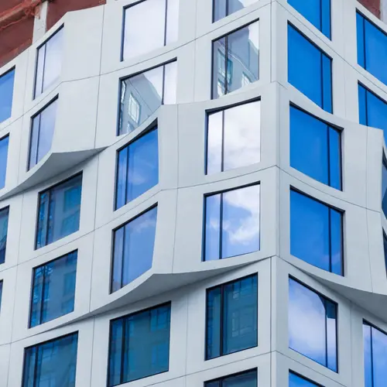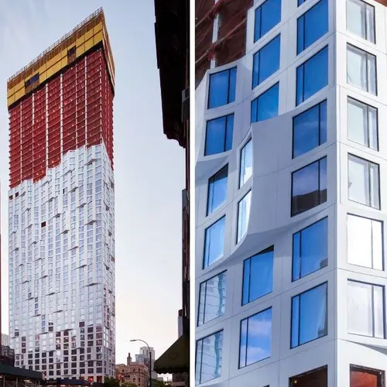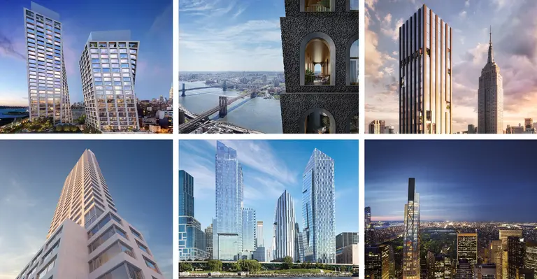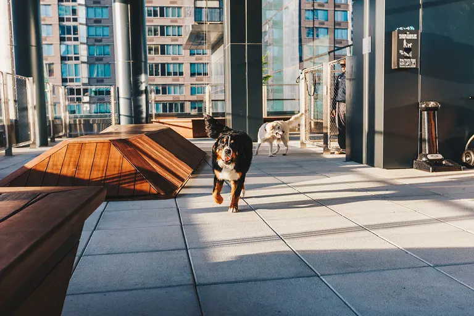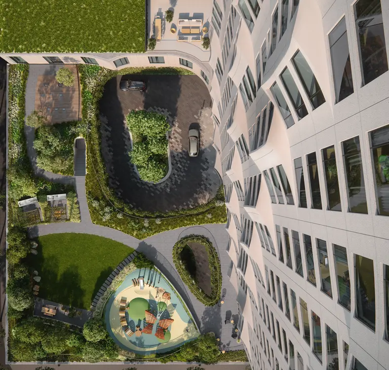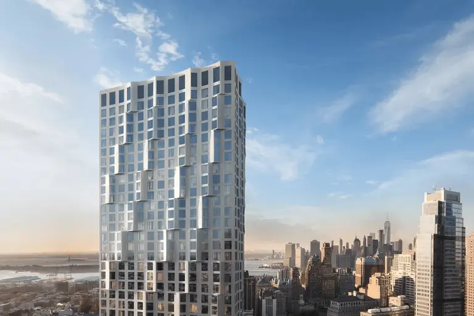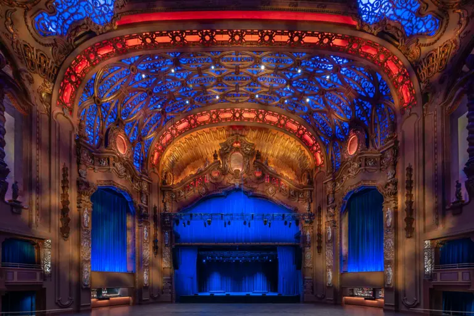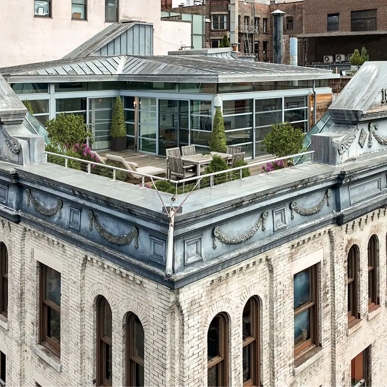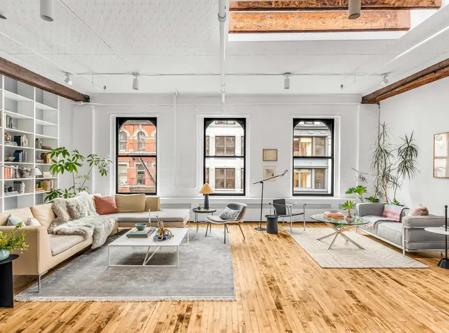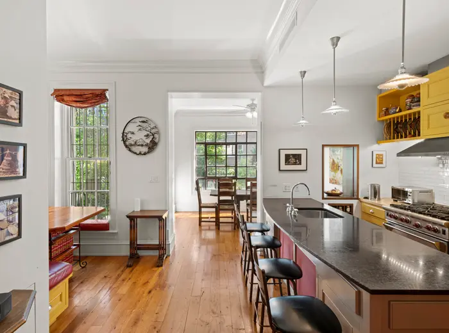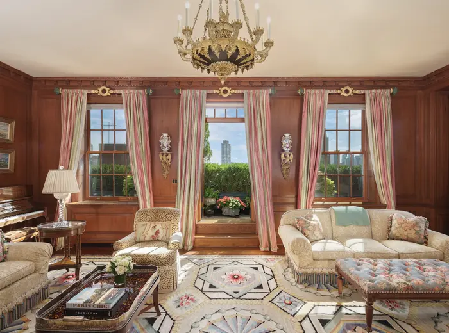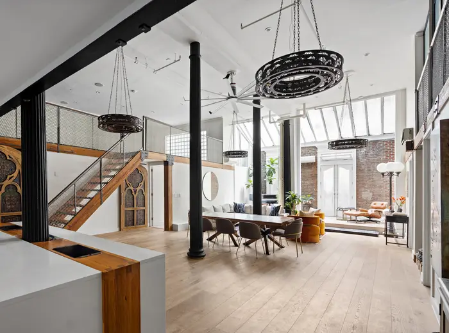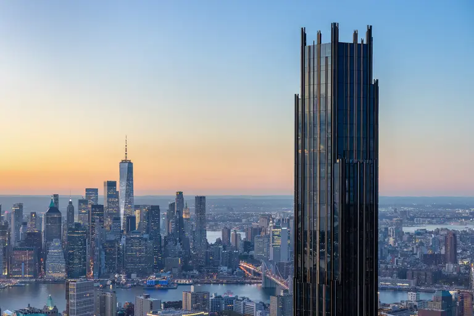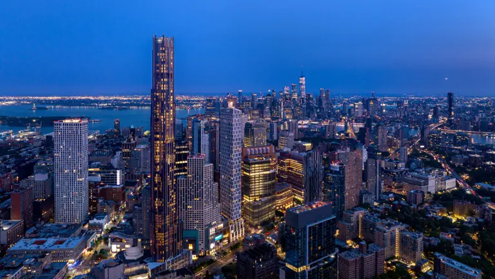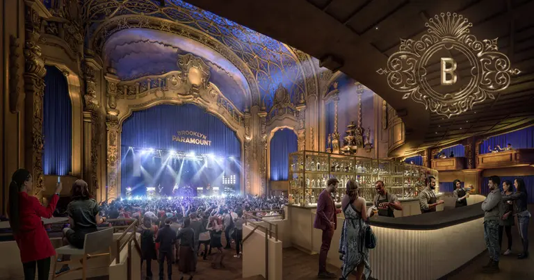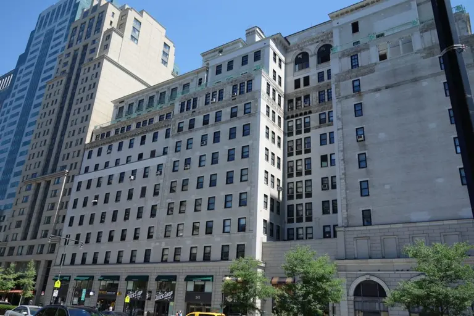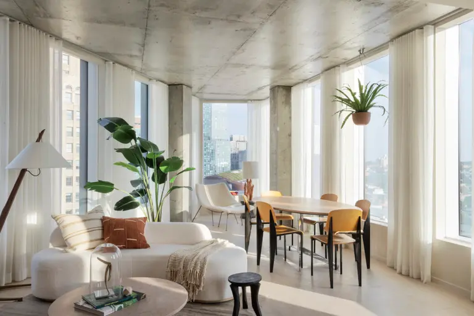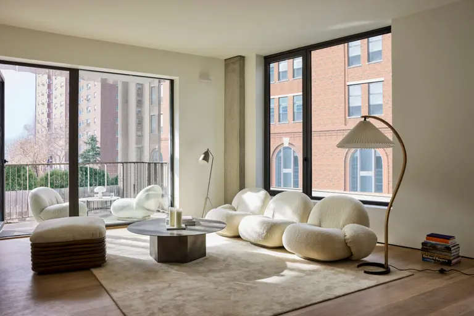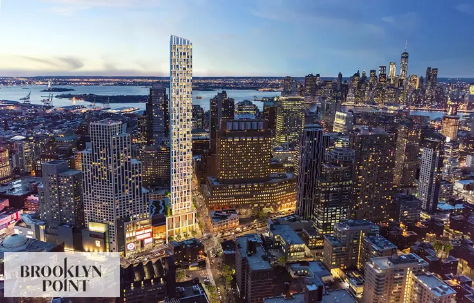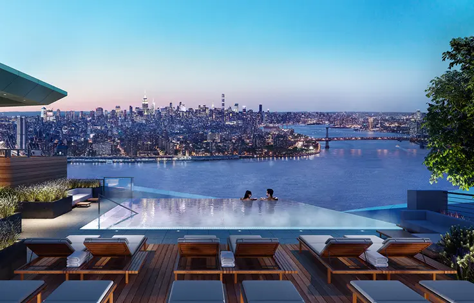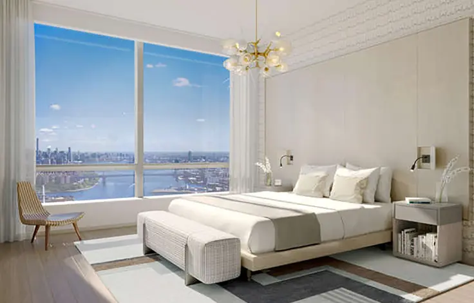Jeanne Gang’s first residential tower in NYC tops out in Downtown Brooklyn
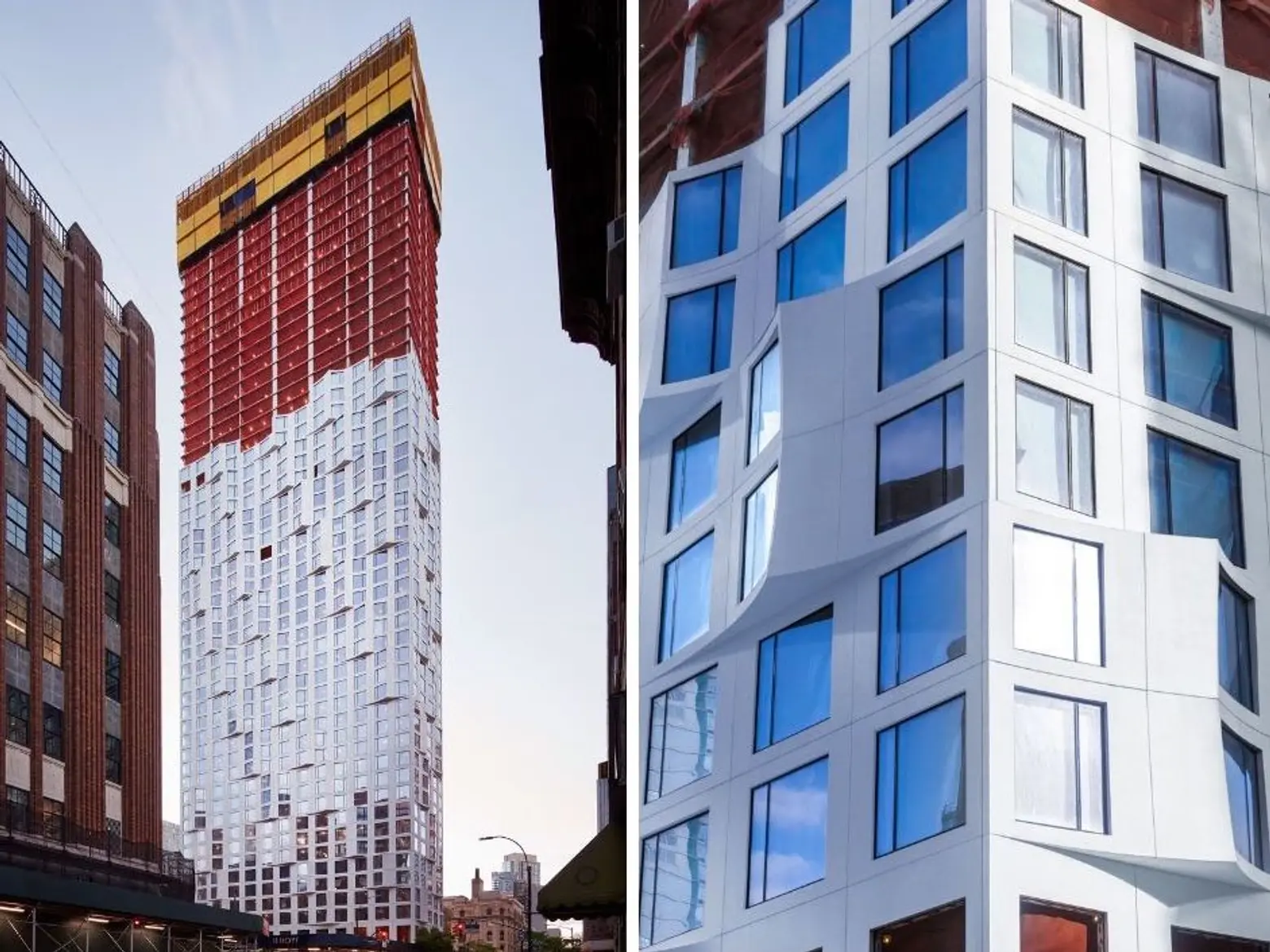
Images courtesy of Studio Gang
The first residential tower in New York City designed by Jeanne Gang’s Studio Gang topped out this week in Downtown Brooklyn. Reaching 620 feet tall, 11 Hoyt Street will offer 481 condos, an elevated park, and 55,000 square feet of amenities. Sales launched at the Tishman Speyer-developed building last September, with prices ranging from $690,000 for studios to about $3.5 million for a four-bedroom. Hill West Architects served as the architect of record for the project.
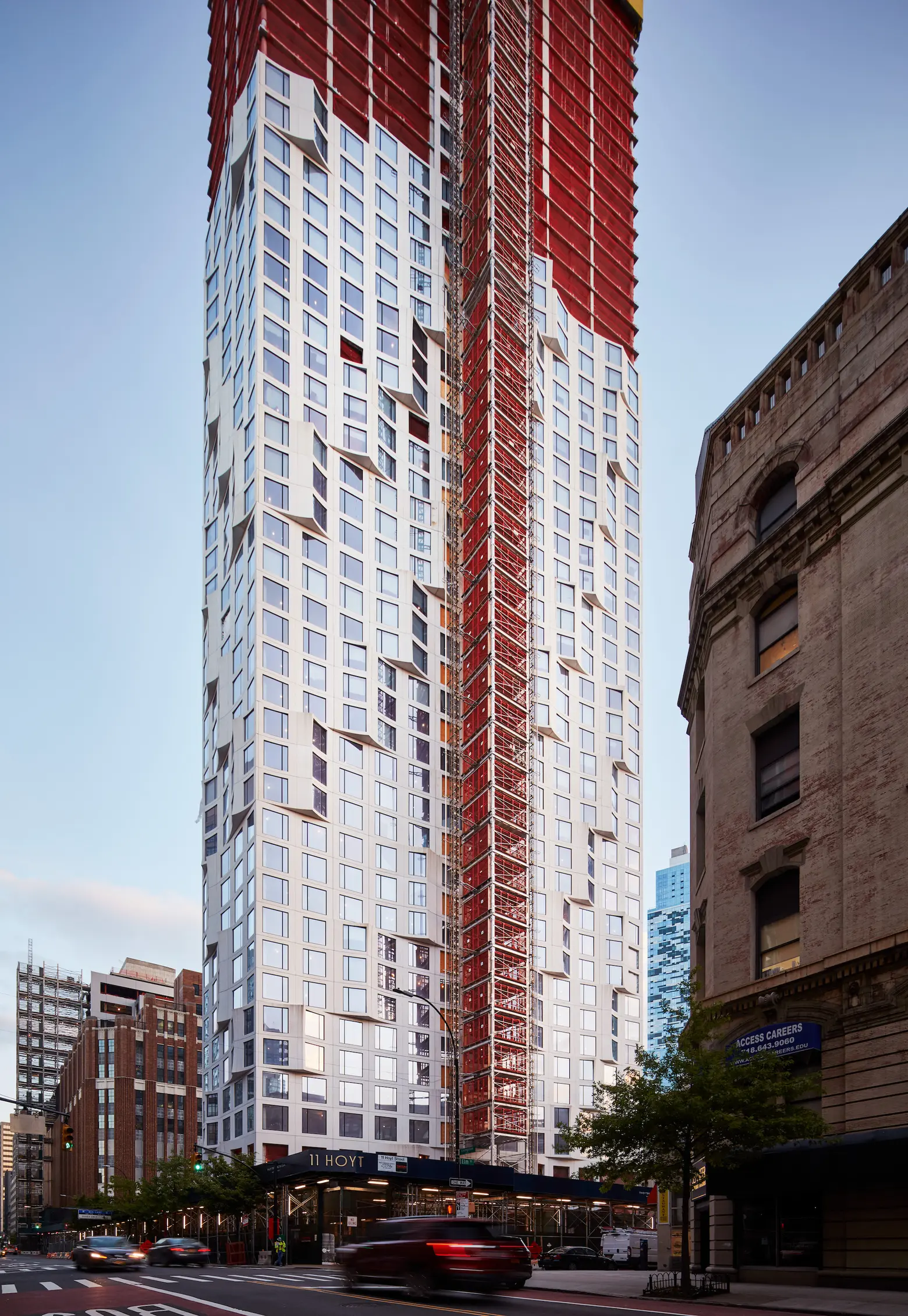
Now at its full height, 11 Hoyt’s scalloped concrete and glass facade come into focus. Because of the alternating exterior, the building boasts 190 unique floor plans.
“It’s made up of a series of bay window types that collectively create a dynamic sweep on the exterior while providing individual unique experiences from inside the homes,” Gang said in a statement.
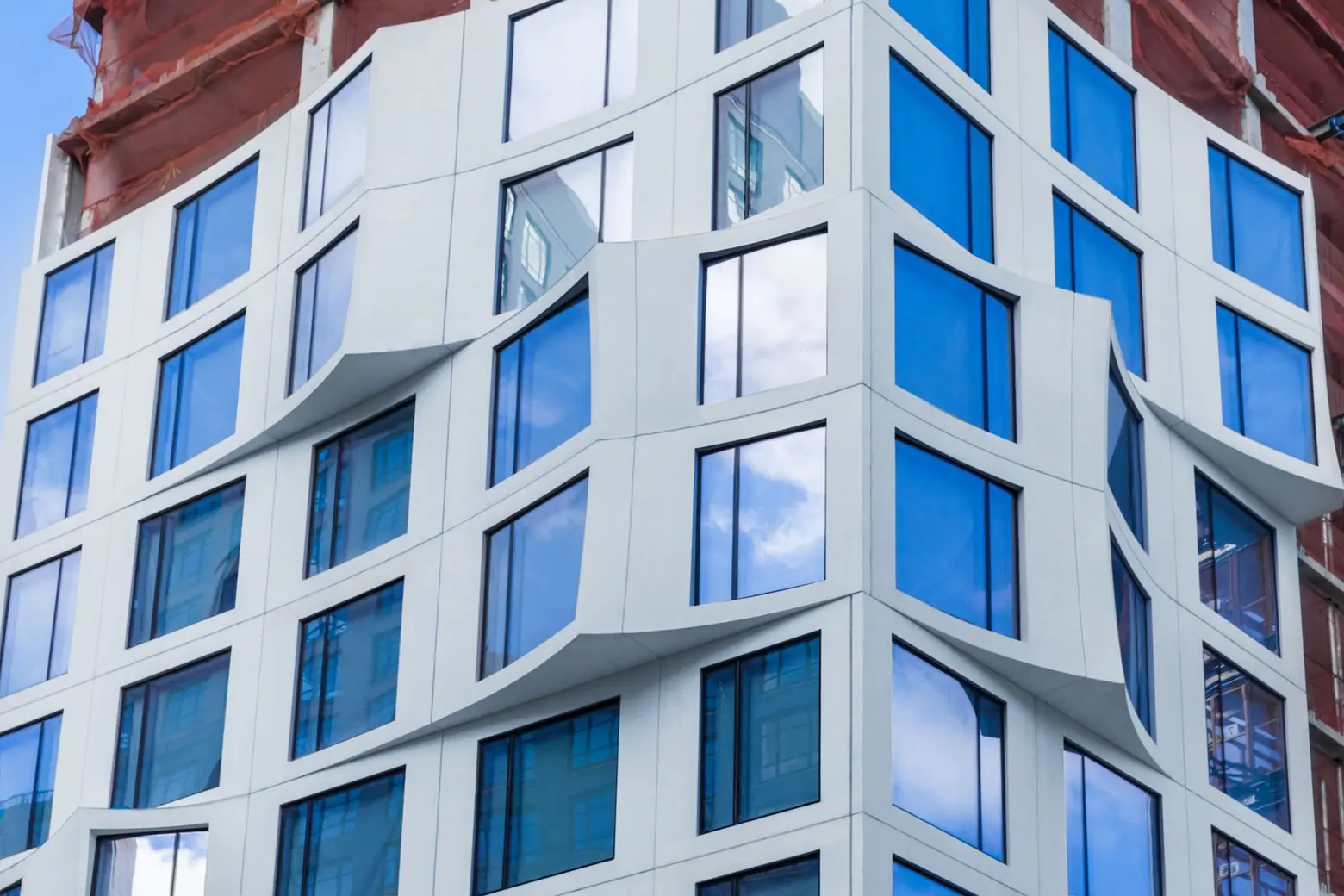
Its rippling exterior seems to borrow elements used in two of Gang’s Chicago projects, the Aqua Tower and the Vista Tower, which is currently under construction. While the project will be Studio Gang’s first residential building, the firm designed the Solar Carve Tower, a 12-story office building on the High Line, as well as the Museum of Natural History’s expansion.
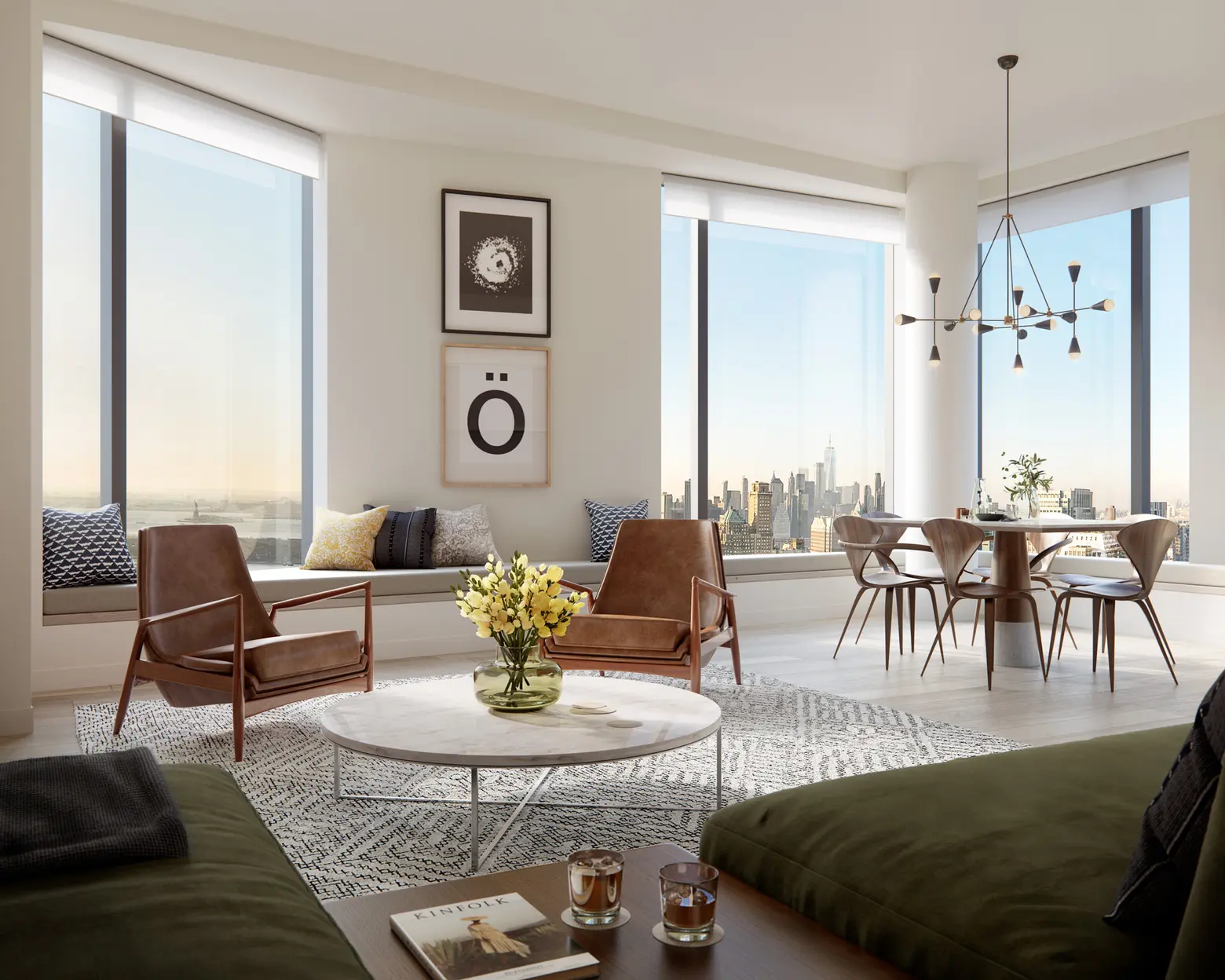
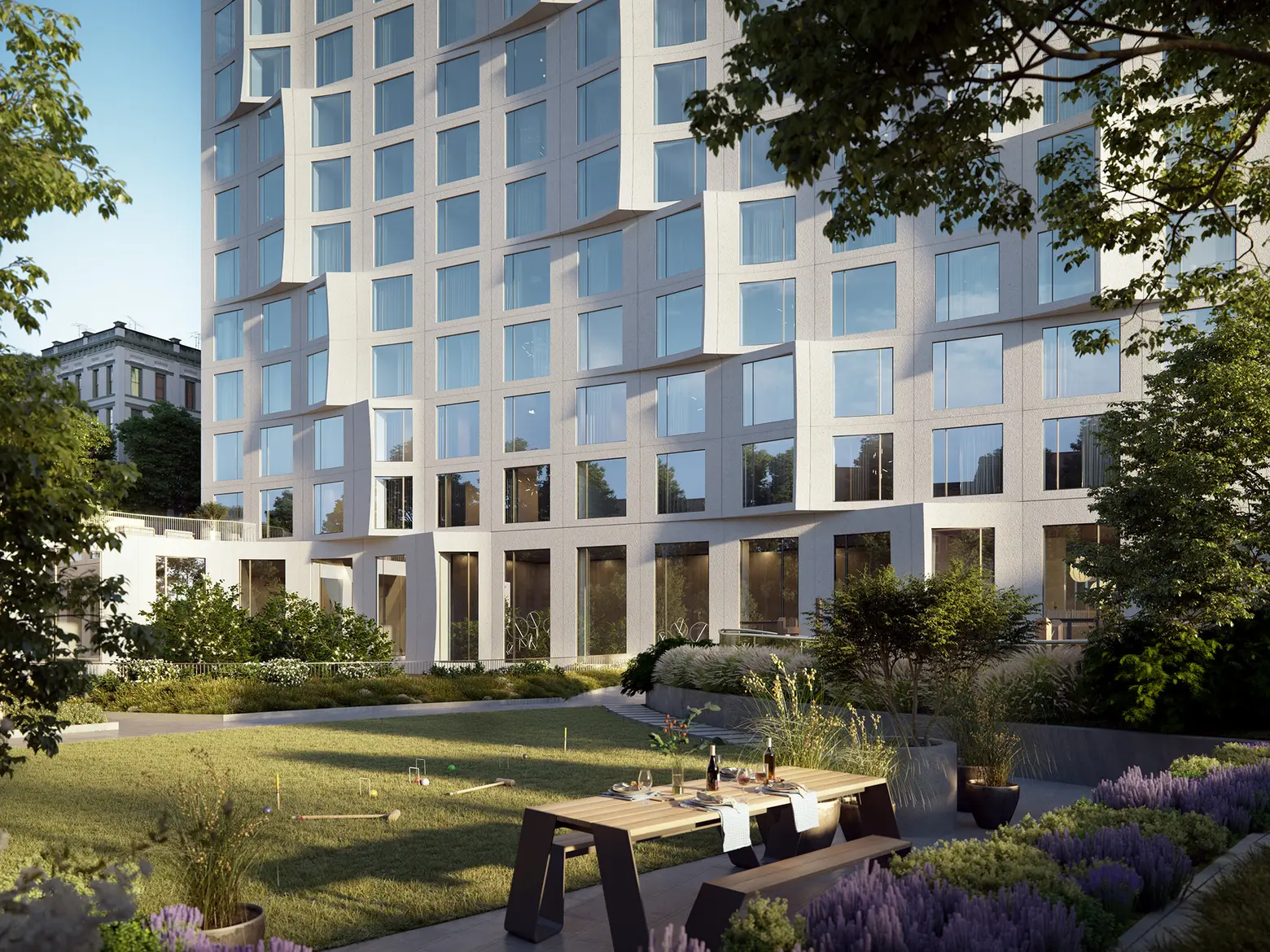
Renderings courtesy of Binyan Studios for 11 Hoyt
As 6sqft previously noted, units feature 10-foot ceilings, large windows with panoramic views, white oak floors, and Italian stone kitchen counters. Designed by Michaelis Boyd Associates, the interiors come in two options “Classic,” offering lighter colors and materials, and “Heritage,” an ode to Brooklyn’s industrial past with darker hues and tactile finishes.
Amenities include a 27,000-square-foot private park equipped with a fitness deck, hot tub, sun deck, and playground. Residents will also be able to enjoy a fitness center that comes with a 75-foot saltwater pool and spa, a game room, children’s playroom, catering kitchen, co-working lounge, virtual gaming room, dog park and spa, and a 24-hour doorman.
Move-ins are expected to begin sometime in 2020.
RELATED:
- First look at interiors and private park at Jeanne Gang’s Downtown Brooklyn condo
- REVEALED: Jeanne Gang’s 51-story condo next to Downtown Brooklyn Macy’s
- ‘Solar-carving’ facade is complete at Jeanne Gang’s High Line tower
All images courtesy of Studio Gang
