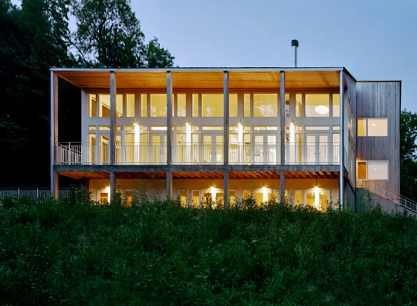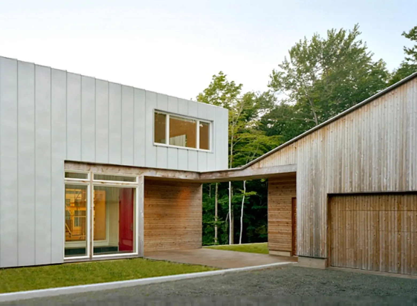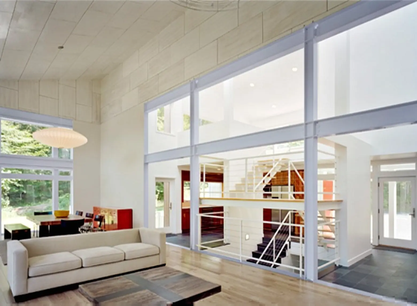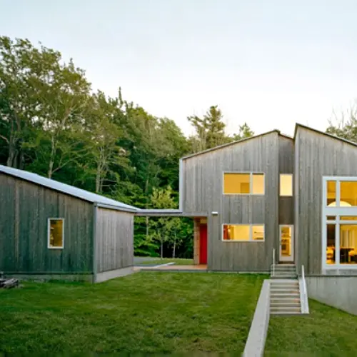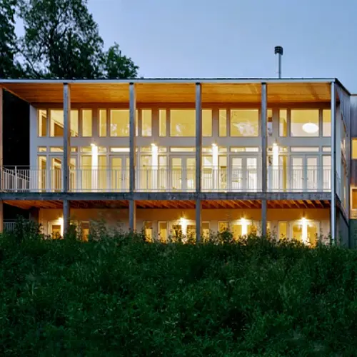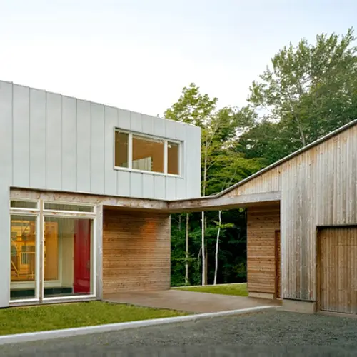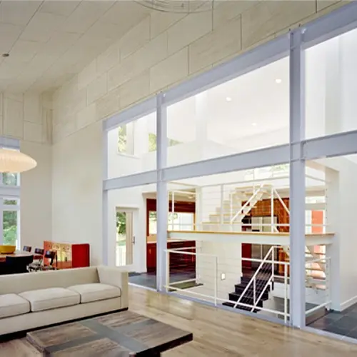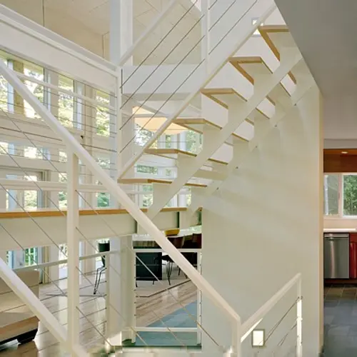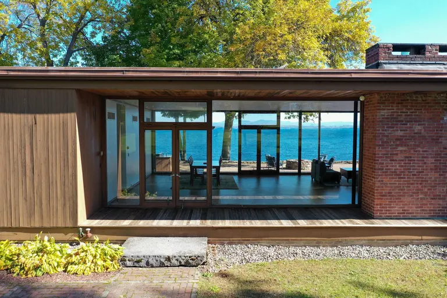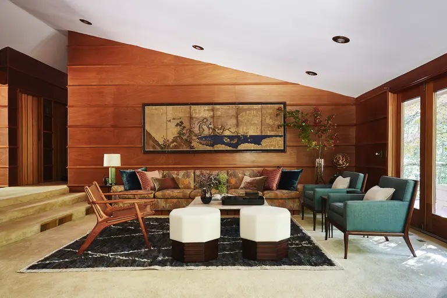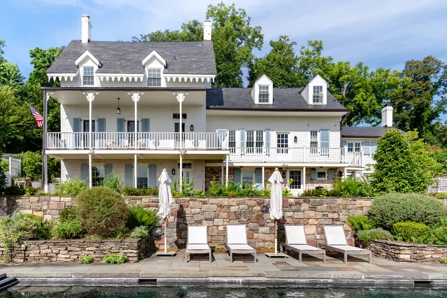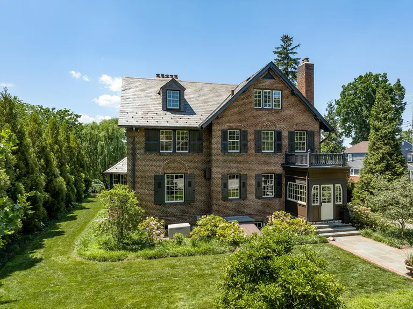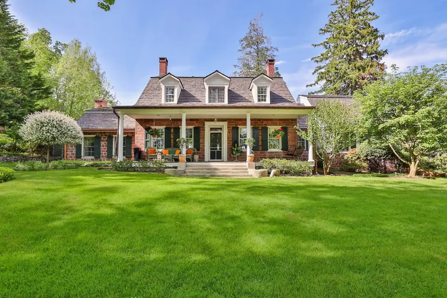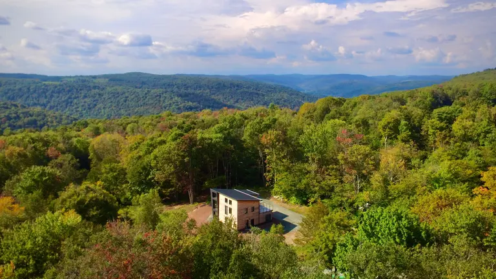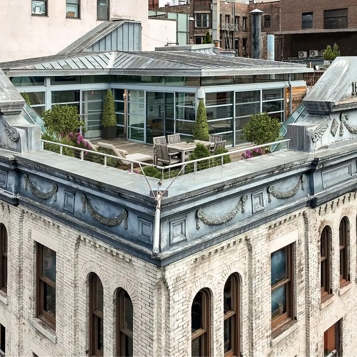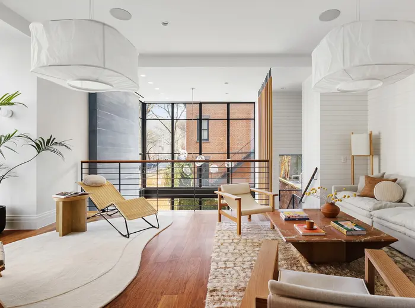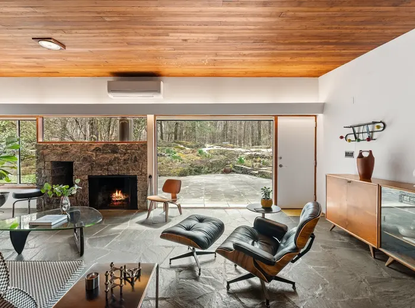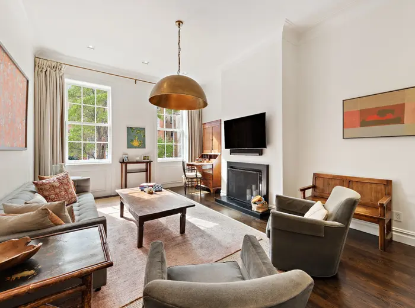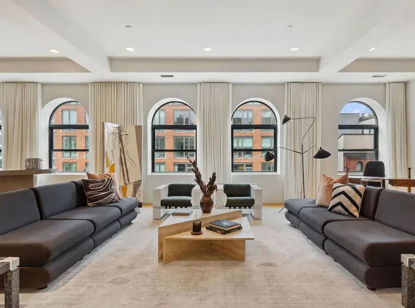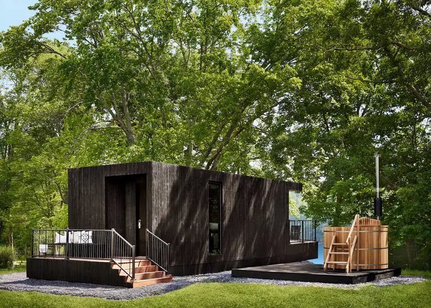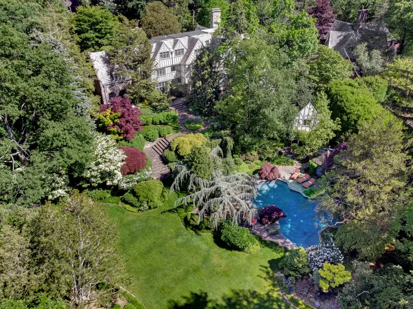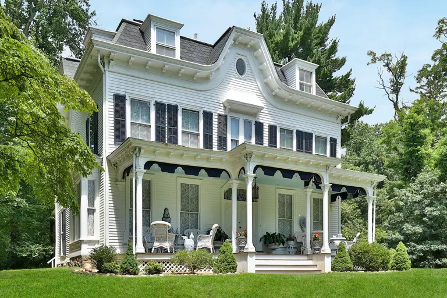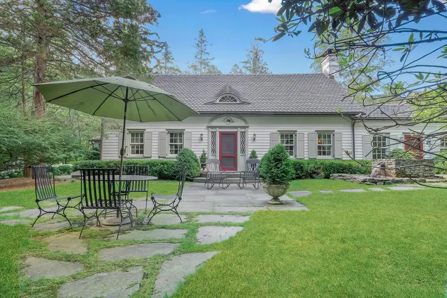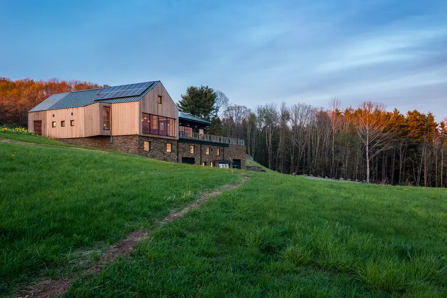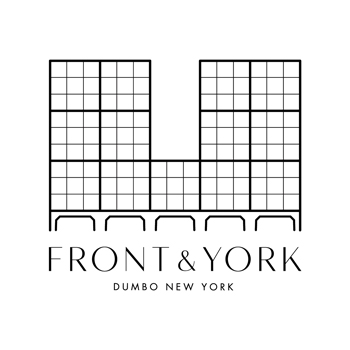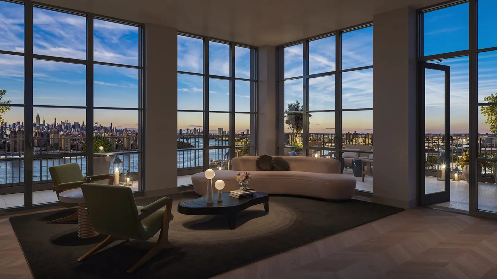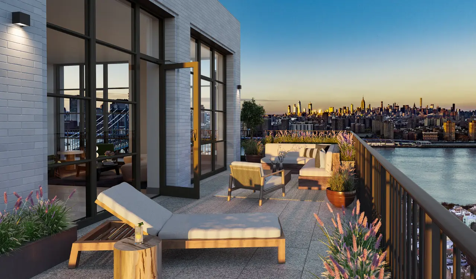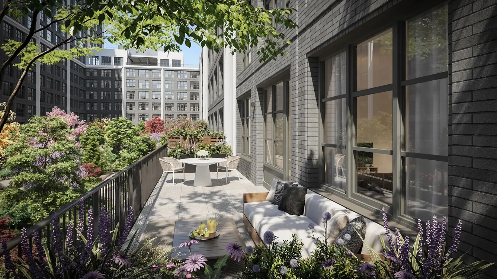House in the Berkshires by David Hotson Is Made of Two Shed-Roofed Bars
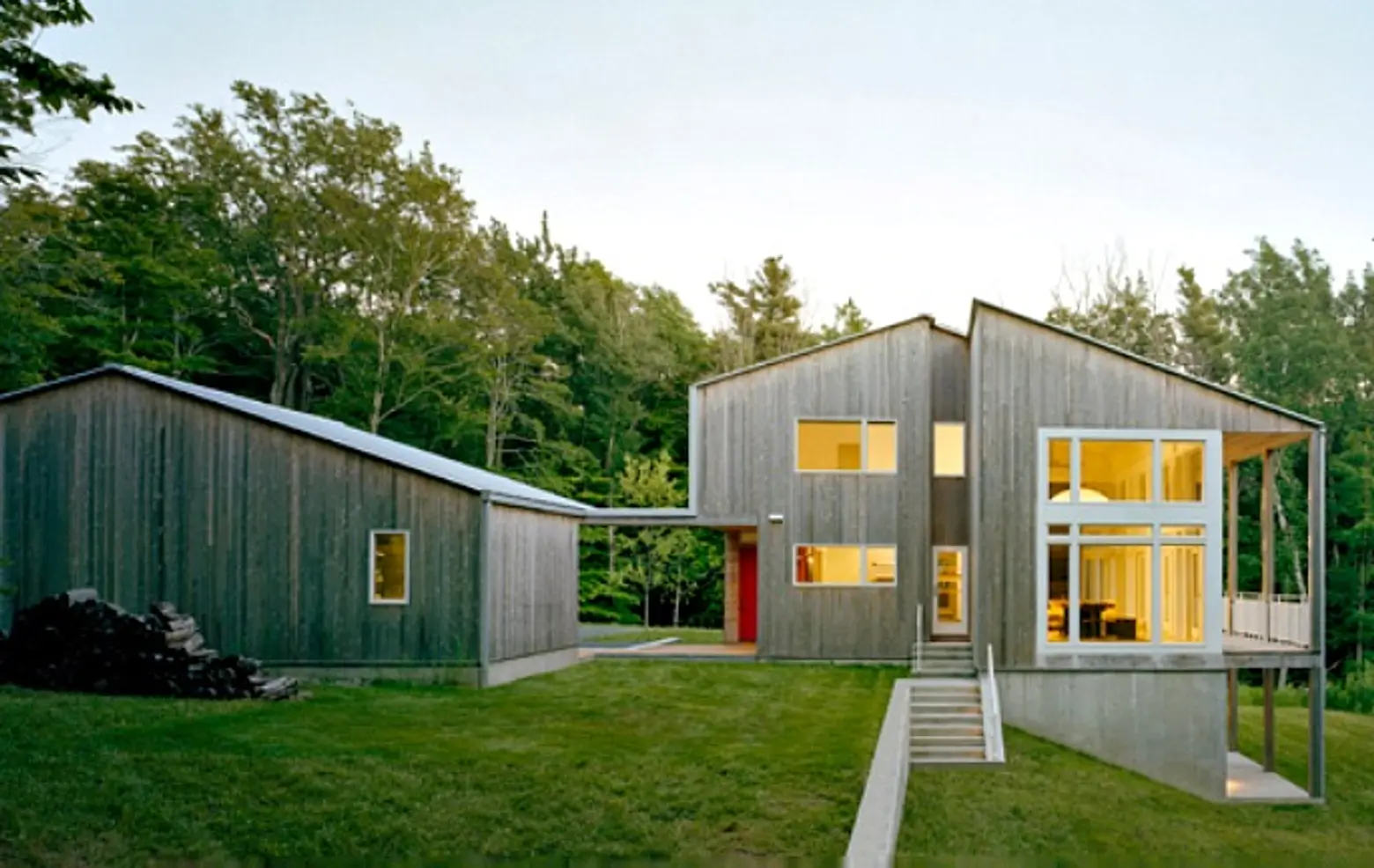
This eco-friendly home in the Berkshires was designed by architect David Hotson to serve two functions– a private getaway for the client (a couple with grown children) and a summer and winter vacation house to accommodate large family gatherings. And it’s just about that time when the owners will have to start planning for their holiday get-togethers, which is likely a bit less stressful since the dwelling was built with these events in mind.
The house is perched on a wooded hillside that slopes down toward an open clearing. It’s composed of two long, parallel shed-roofed bars that run east to west, perpendicular to the site’s slope.
The southern bar houses the living and dining spaces and is configured as a giant, light-filled, double-height volume. It was constructed on a steel frame, which is insulated and clad on the exterior but exposed inside, allowing the room to remain as open as possible while resisting heavy winds. This bar opens to a spacious porch, which runs along the entire southern edge. The roof of the porch shades the double-height living room windows in the summer, but lets in light and warmth during winter.
The smaller-scale northern bar hosts the private spaces and has an insulated, weather-tight buffer against the more severe northern elements. Thanks to standing seam metal cladding that extends continuously from the roof down the façade, the envelope of this bar is completely maintenance free and punctuated only by the airlock entry vestibule and a few small windows.
Inside, the décor is calming and neutral, allowing the stunning views and architectural integrity to stand on their own. Like this design? See more of David Hotson’s work here.
Photos courtesy of David Hotson
