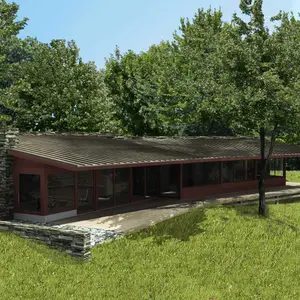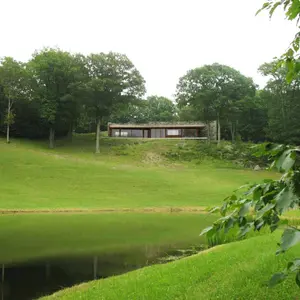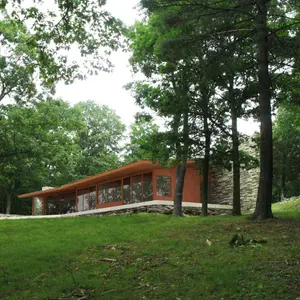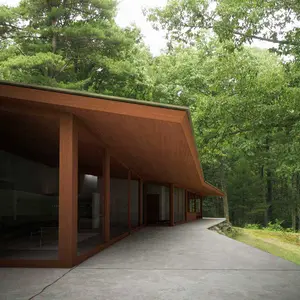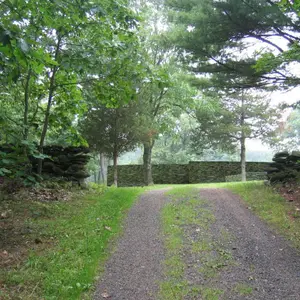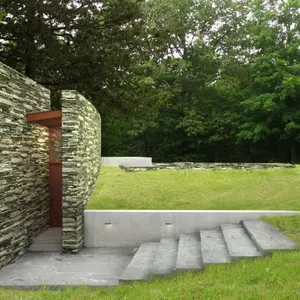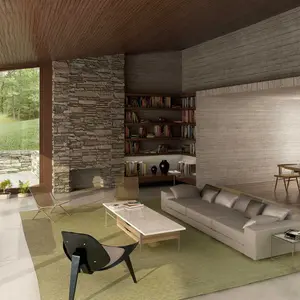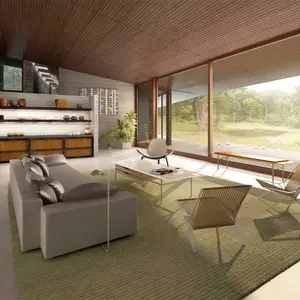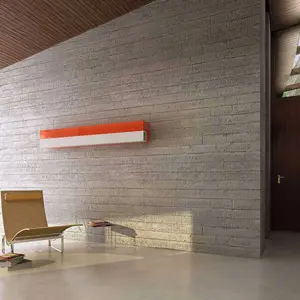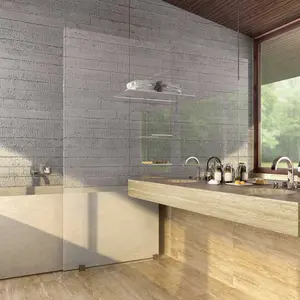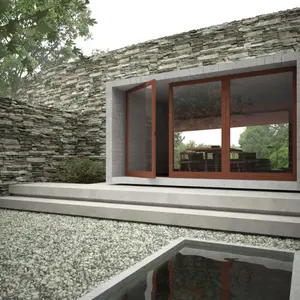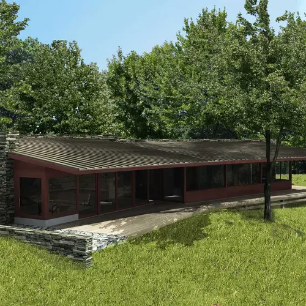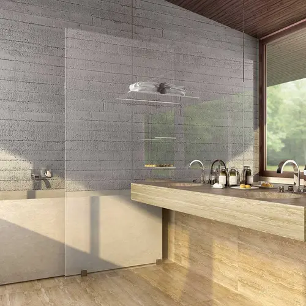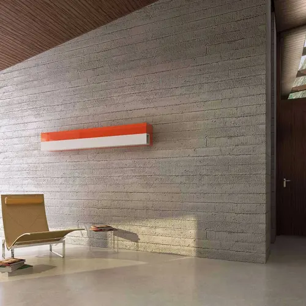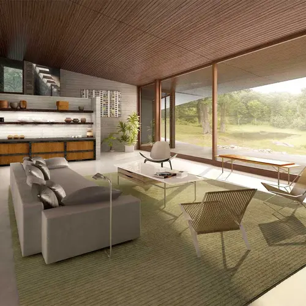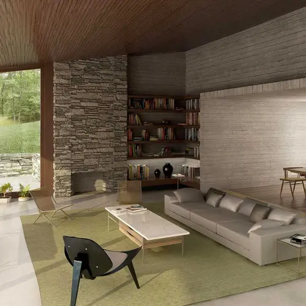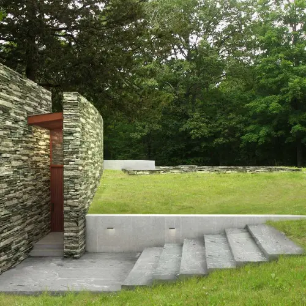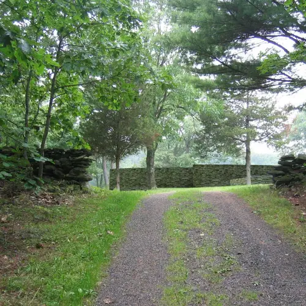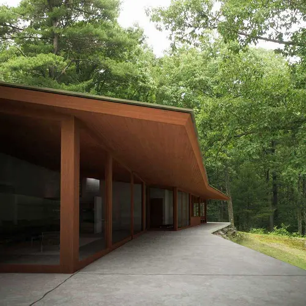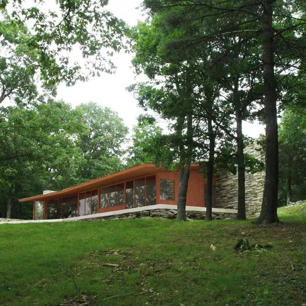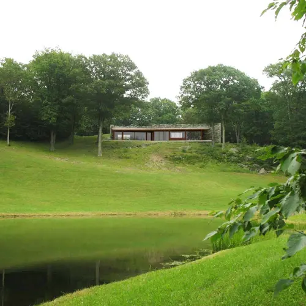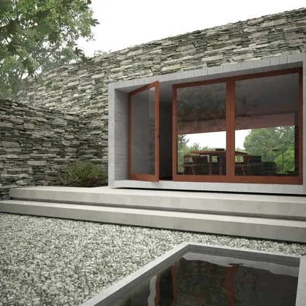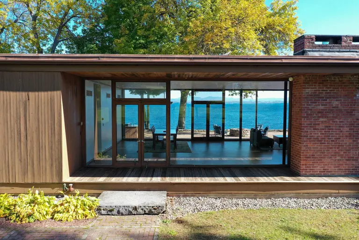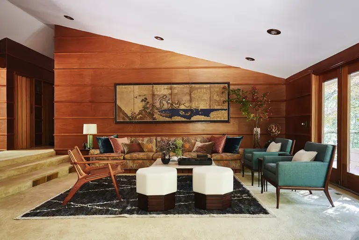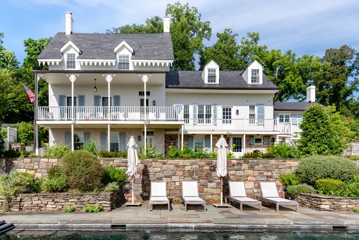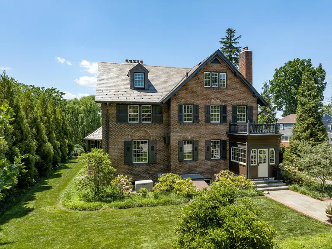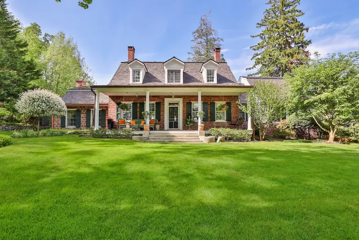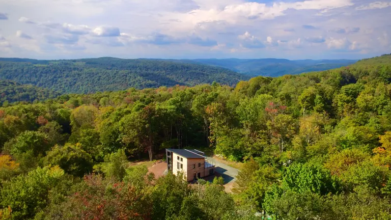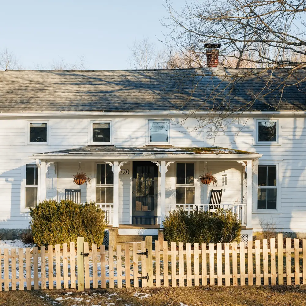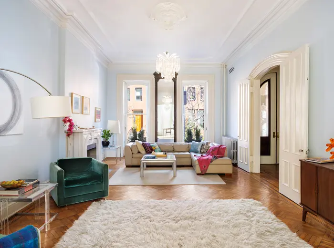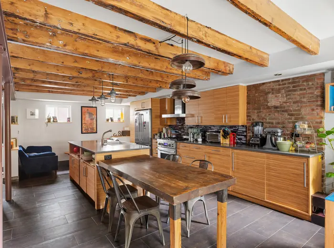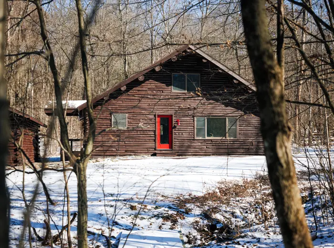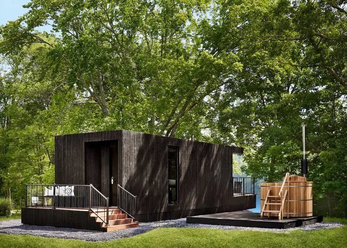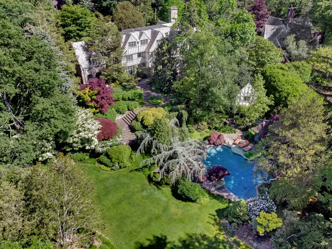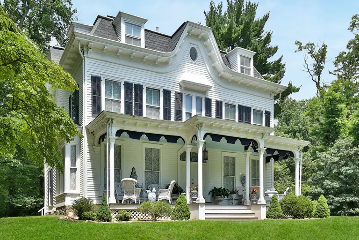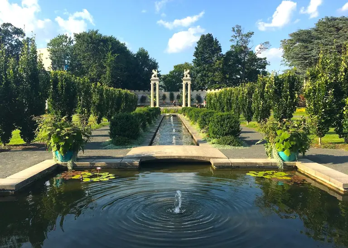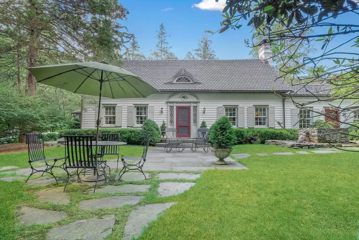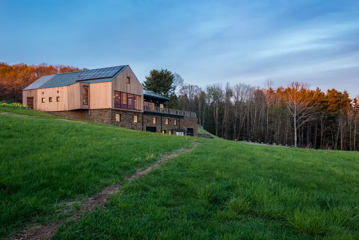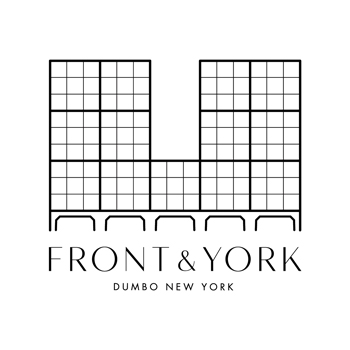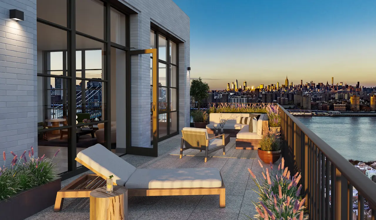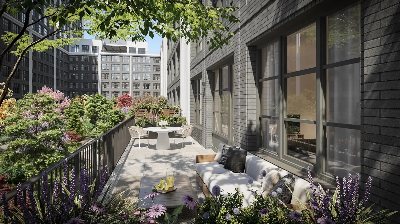Gambaccini Residence Rises from the Ashes of a Burnt Log Home
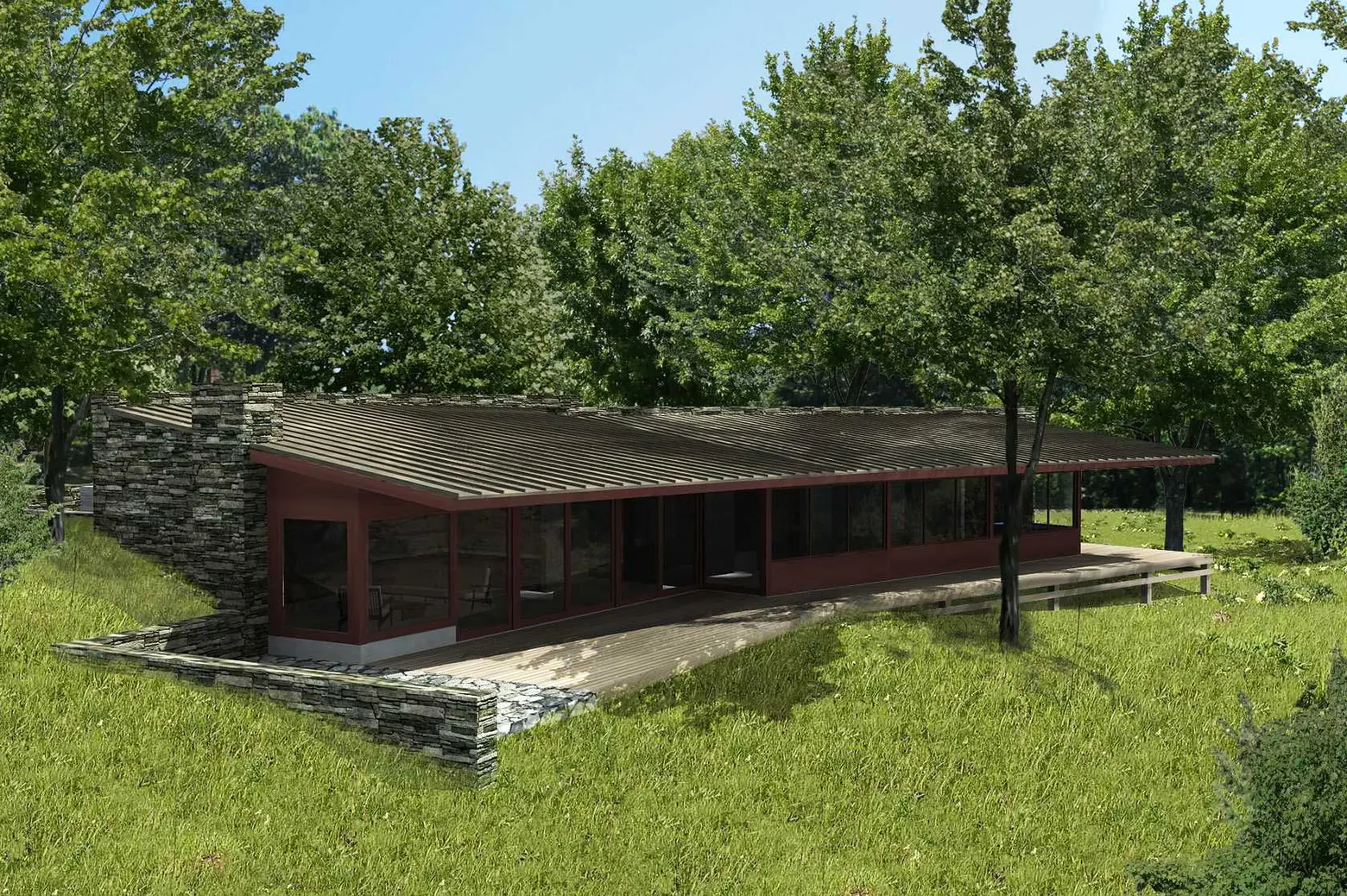
A fire marks an end, but also a new beginning, so when a wooden vacation home was completely burnt out, its owners took the event as a fresh start. The Gambaccini Residence by Jaklitsch/Gardner Architects stands on a clearing within a heavily wooded plot upstate in Columbia County, New York. As the whole new concept was based on “dematerialization,” the shelter is made from only a few planar elements as if hiding for protection inside the landscape.
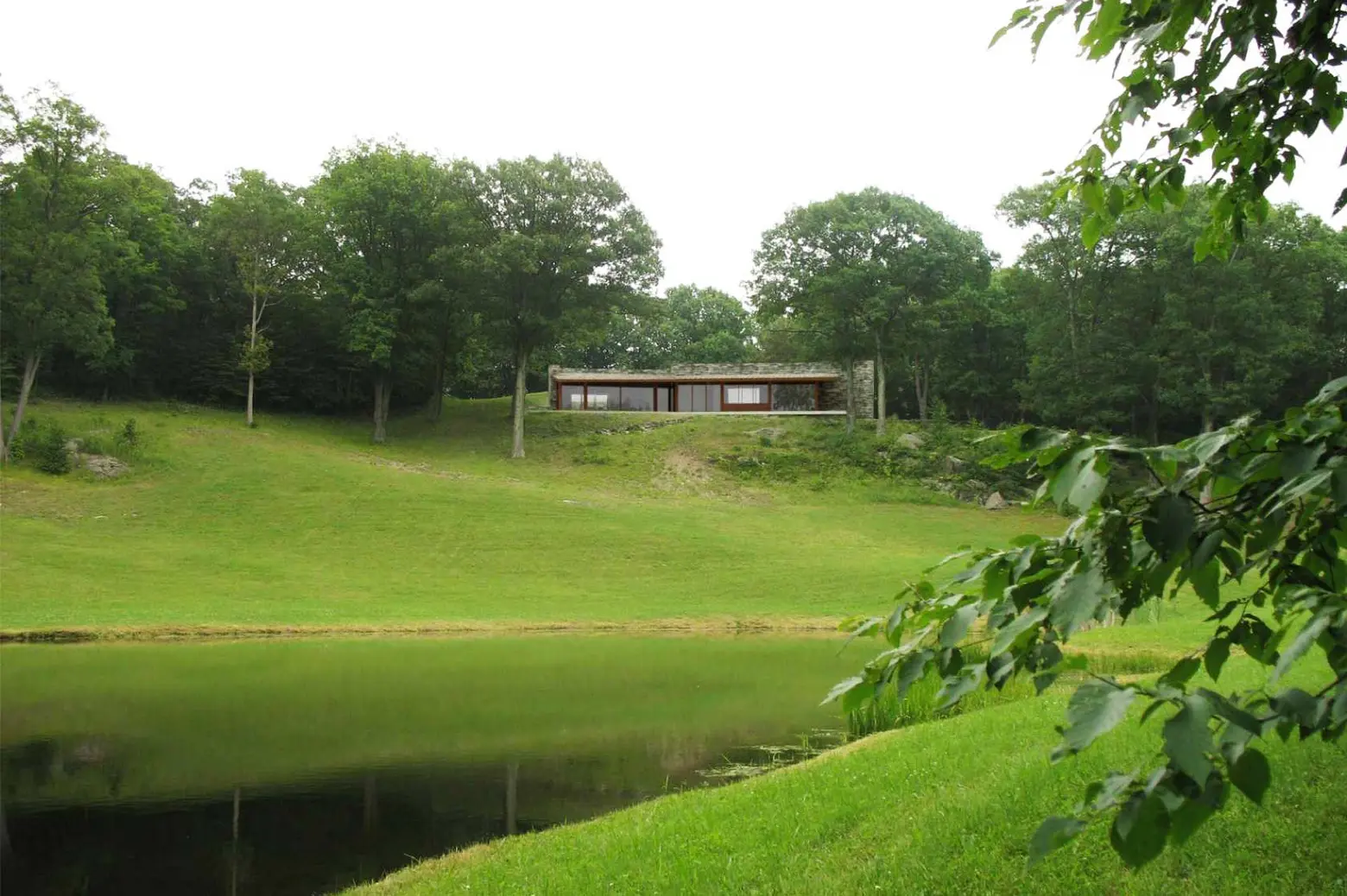
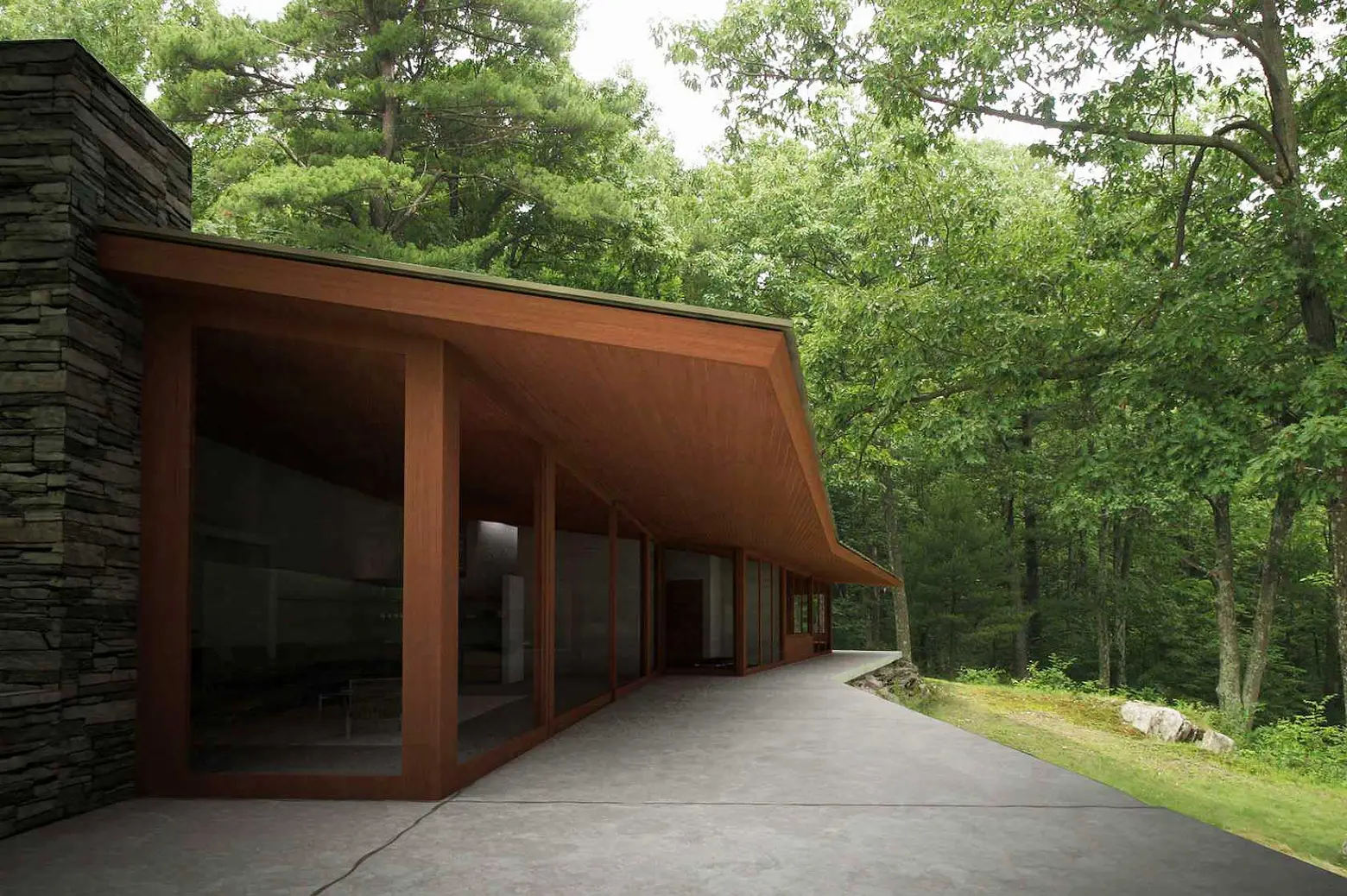
The Gambaccini Residence rises from the ashes of a burnt log shelter. The previous, small vacation home was completely consumed by a fire, and only its masonry basement survived. The new home sits on the same 63-acre plot near the Hudson River, but it’s not exactly on the same exact location. The previous home was insensitively placed atop a ridge overlooking two lakes and easily seen by the neighbors below. Learning from the previous mistake, the architects based the new design on the concept of dematerialization, making the property camouflage within its luscious surroundings.
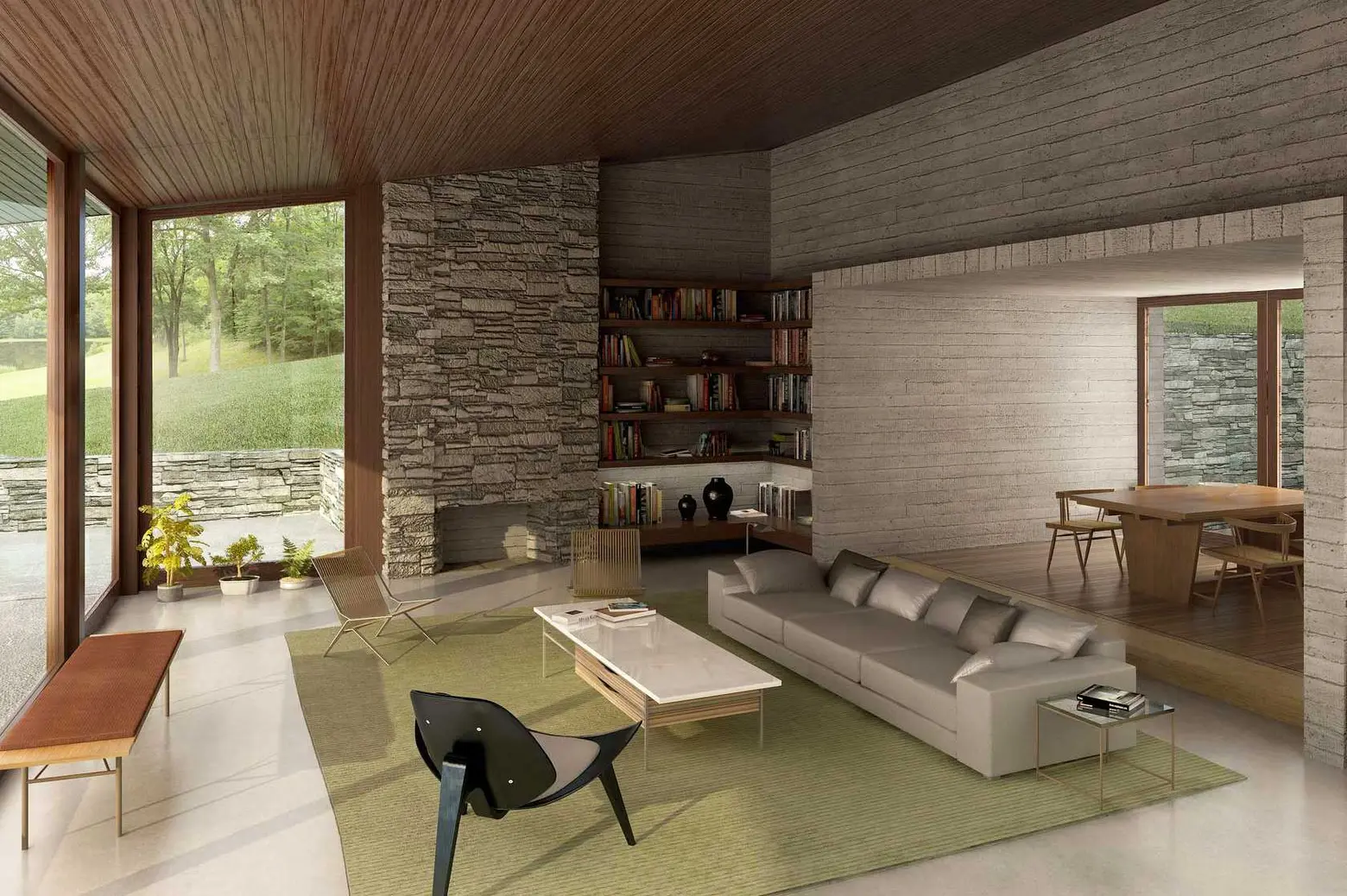
The house was built with planar elements that lack a visible depth, allowing the home to appear hidden underneath the terrain. Its skeletal structure combines a post-and-beam timber frame with wooden cladding and floor-to-ceiling sliding glazed panes that bring the forest light and quality air inside the main living room and bedroom.
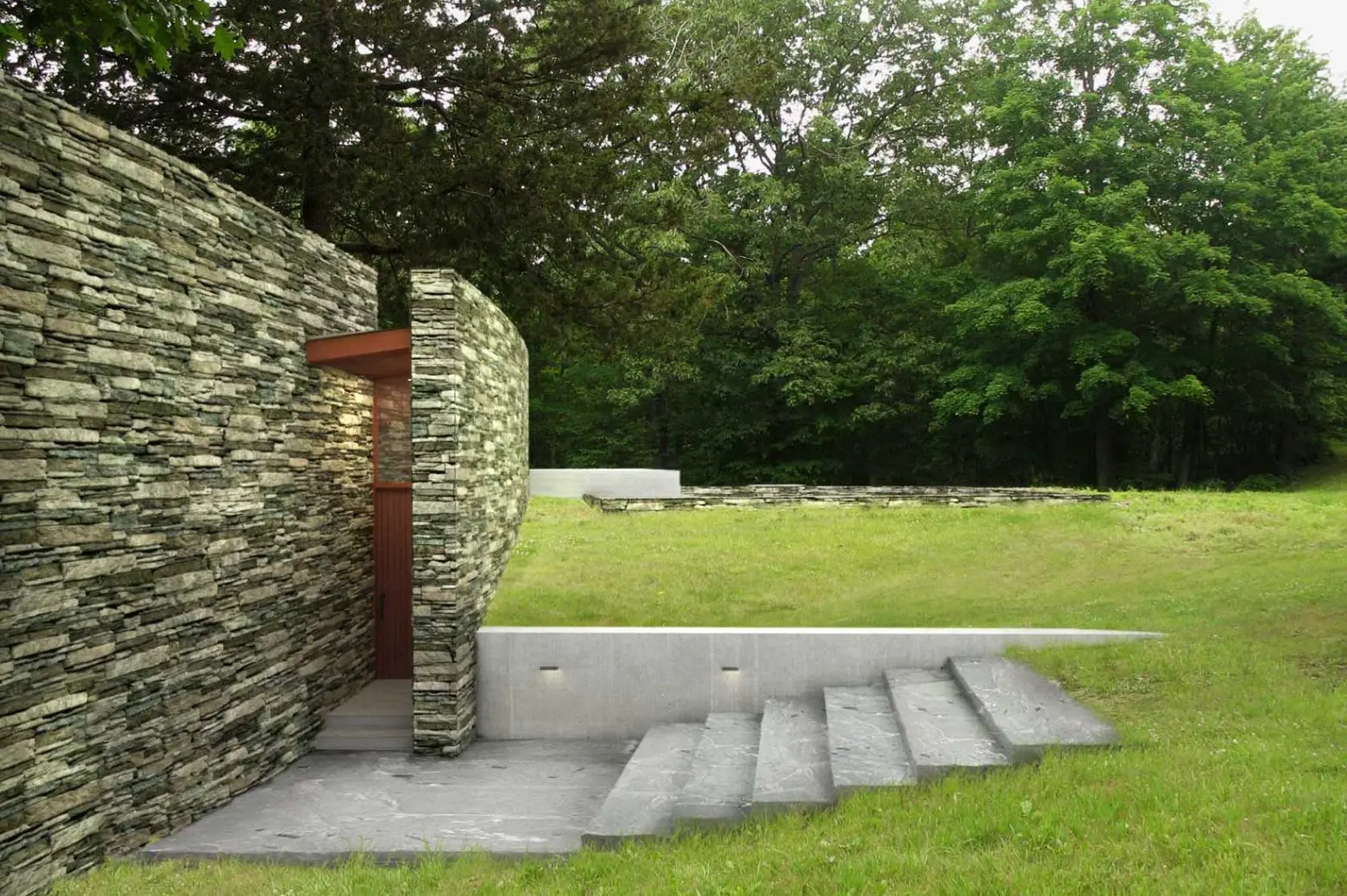
The entry is at the end of a long unpaved drive that goes up towards the ridge and ends up on a low dry-stone wall, formerly used to mark the historic boundary of the property.
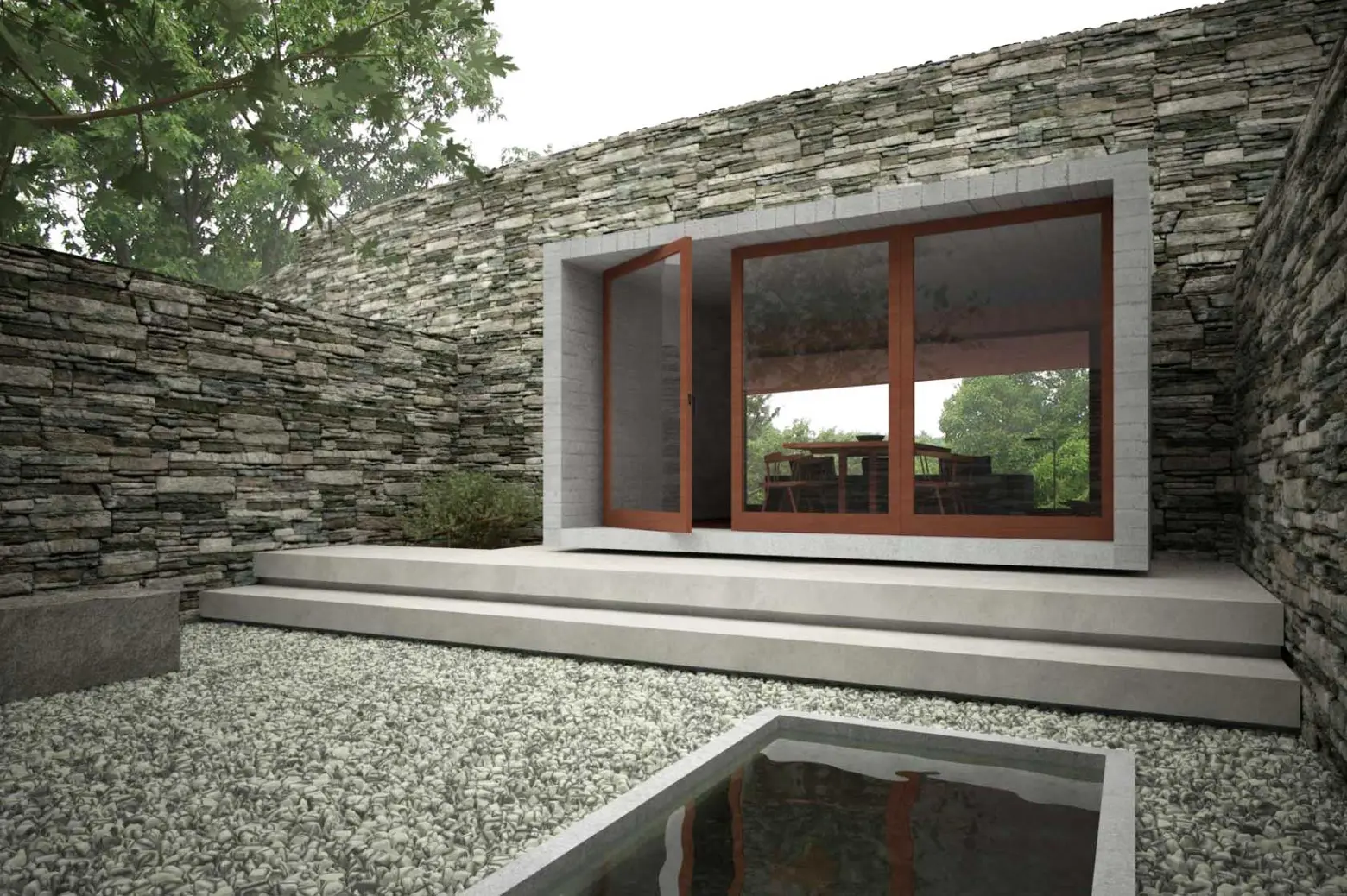
Repositioned, the new 1,800-square-foot house sits right below the ridge and includes the old basement ruins. Today the basement serves as a sunken courtyard garden. The landscape, the views, the integrated basement ruin and its classy shy design makes this site-specific project one of a kind.
See more stunning works by Jaklitsch/Gardner Architects here.
[Via Architizer]
RELATED:
- Rent a Charming Upstate Barn Home Beautifully Renovated by Local Artisans
- The Millbrook House Is a Striking Combo of a Glass Pavilion and Wood Cabins
- Thomas Phifer’s Ethereal Woodland Retreat Hides Behind a Rippled Silver Curtain
