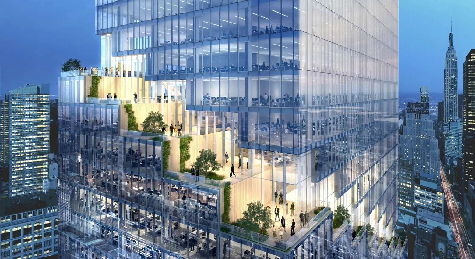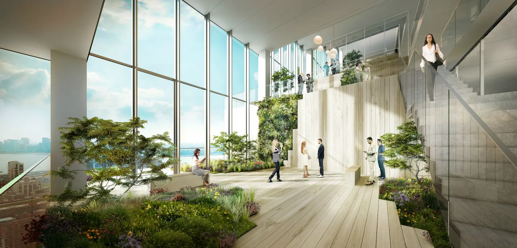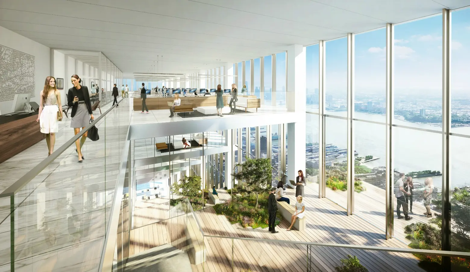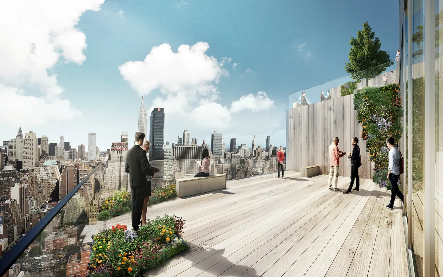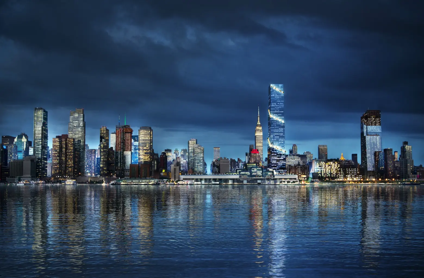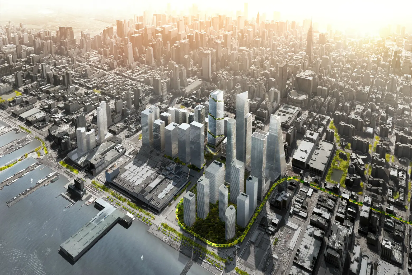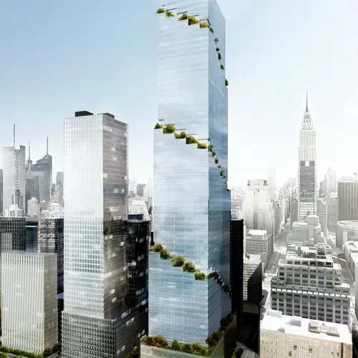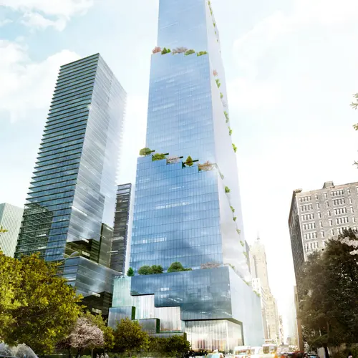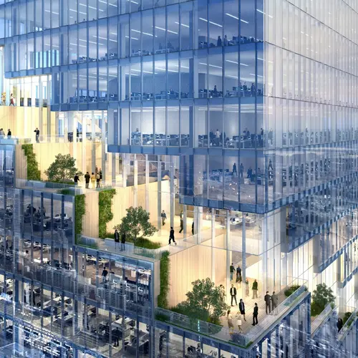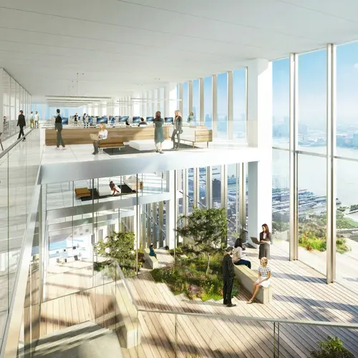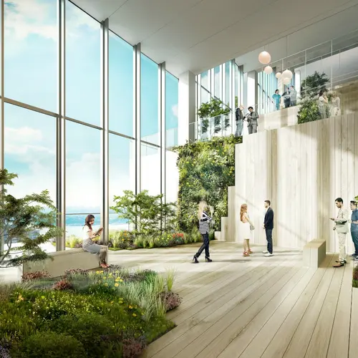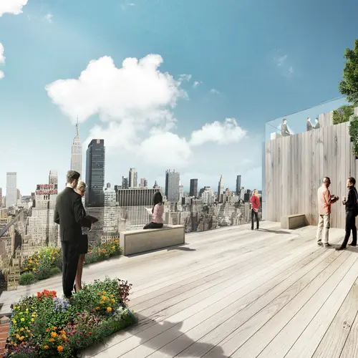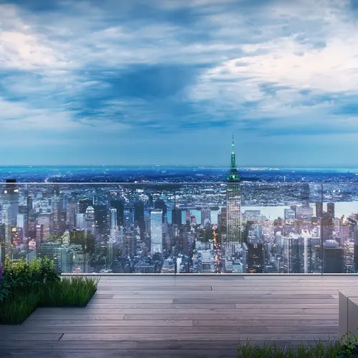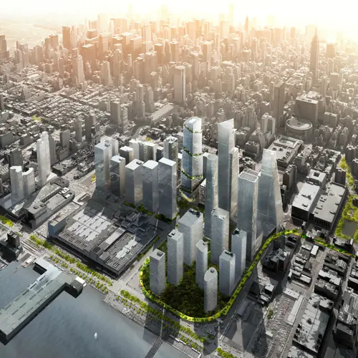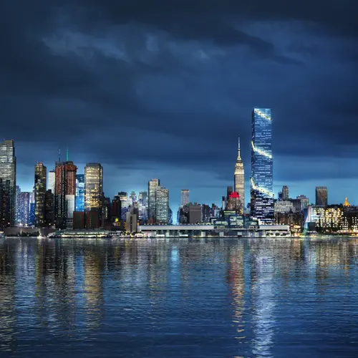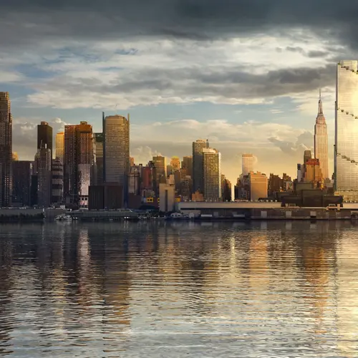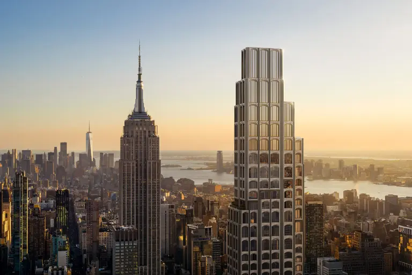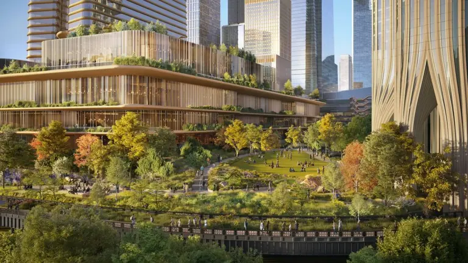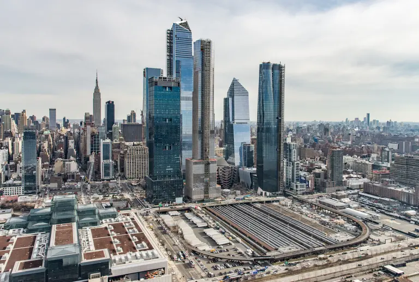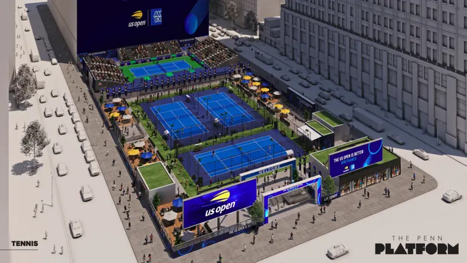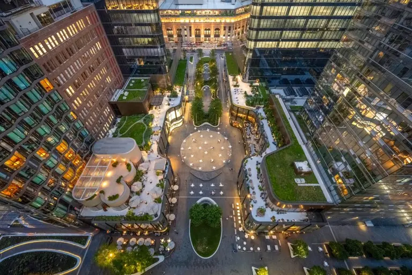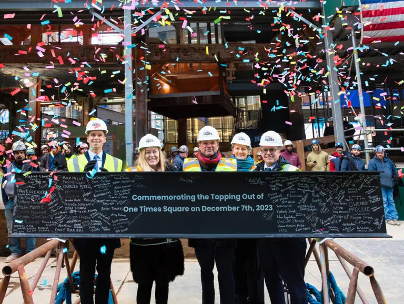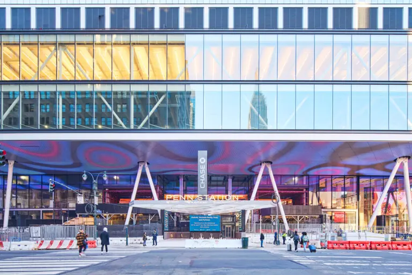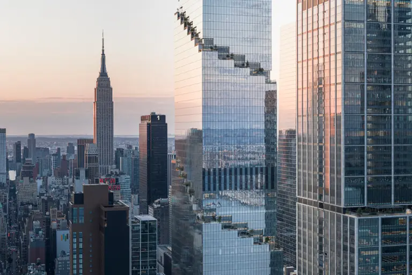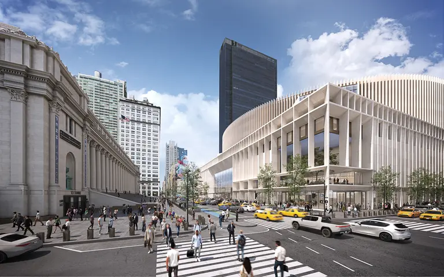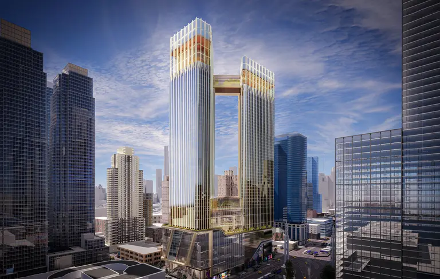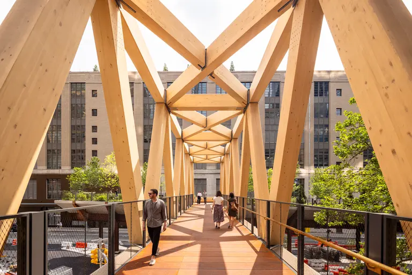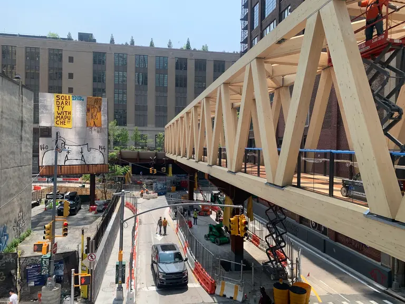Bjarke Ingels Reveals Design for Supertall Cascading Hudson Yards Tower, the Spiral
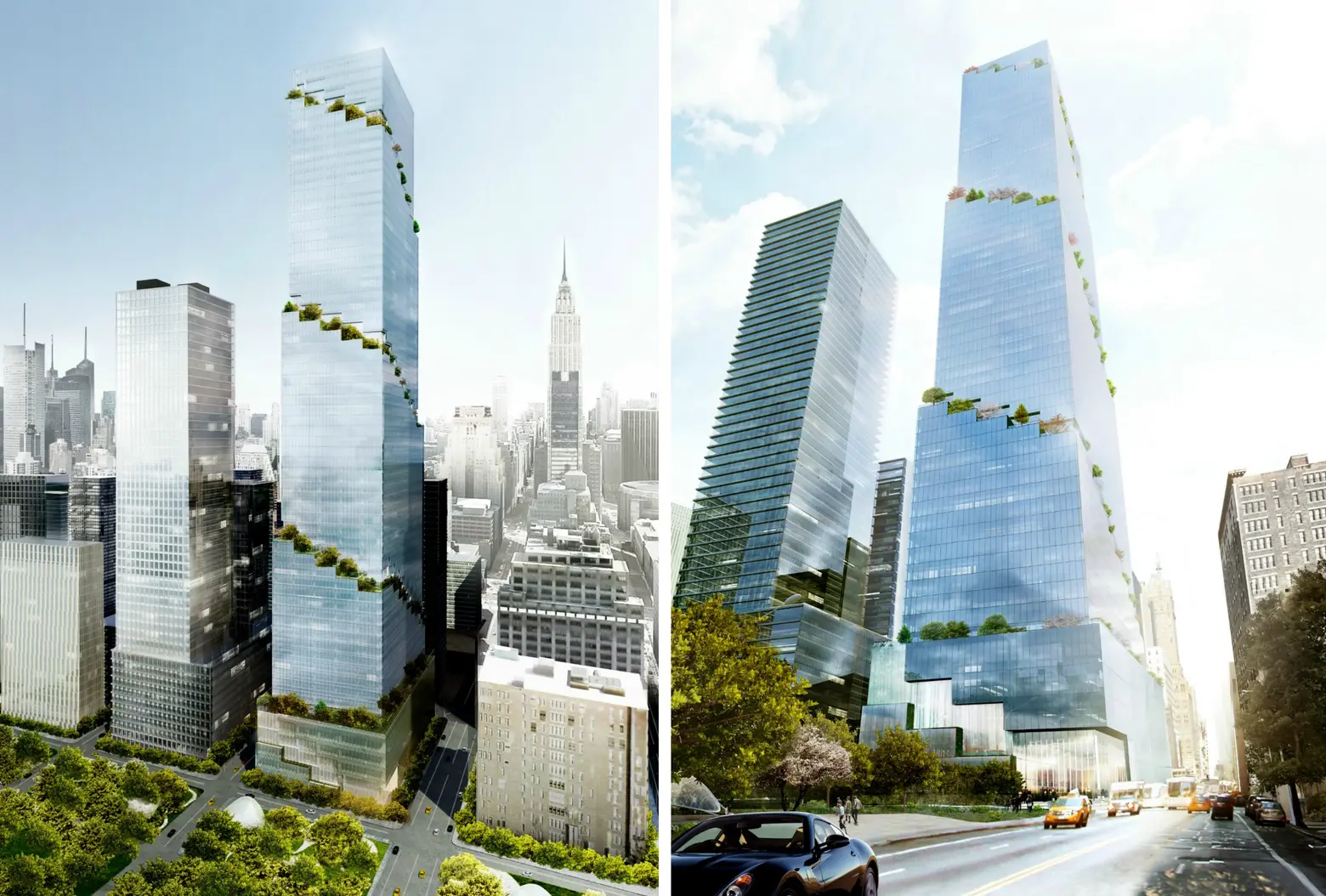
It seems safe to say at this point that two of starchitect Bjarke Ingels‘ favorite architectural elements are stepped facades and integrated natural spaces. His latest creation, an office tower appropriately dubbed the Spiral, incorporates both of these features, with a “cascading series of landscaped terraces and hanging gardens as its signature element,” according to a press release sent out today.
The 1,005-foot-tall, 65-story tower will rise at 66 Hudson Boulevard, at the intersection of the High Line and Hudson Yards, occupying the full block bound by West 34th Street, West 35th Street, 10th Avenue, and the four-acre Hudson Boulevard Park (BIG is also designing a pair of towers at the southern end of the High Line). Ingels said his conceptual design “combines the classic ziggurat silhouette of the premodern skyscraper with the slender proportions and efficient layouts of the modern high-rise.”
As the press release describes, “The terraces will ascend, one per floor, in a spiraling motion to create a unique, continuous green pathway that wraps around the façade of the tower and supplies each occupant with readily accessible outdoor space.”
Each terrace will measure a half mile (if laid flat) and will connect with interior amenity spaces such as double-height atriums. Tenants occupying multiple stories will have the option to use these amenity spaces as points of connection, rather than elevators. The integrated indoor-outdoor approach is quite similar to what Bjarke plans for 2 World Trade Center.
The six-story base of the building will house the lobby with 30-foot ceilings that opens to the adjacent park, as well as 27,000 square feet of retail space. The seventh floor will be an amenity terrace.
In total, the Spiral will occupy 2.85 million square feet. Developer Tishman Speyer has already secured more than $1 billion in equity from a group of international investors. This funding will go towards “the acquisition of additional development rights and for ongoing design, engineering and other pre-construction costs.”
Watch a video about the project here:
RELATED:
- New Renderings, Shape Shifts for Bjarke Ingels-Designed High Line Towers
- Bjarke Ingels Talks About His Design for 2 World Trade Center
- SOM Architects Reveal New Renderings of Hudson Yards-Adjacent Manhattan West Towers
- New Renderings and New Tenant Revealed for 90-Story Hudson Yards Tower
All renderings courtesy of BIG
