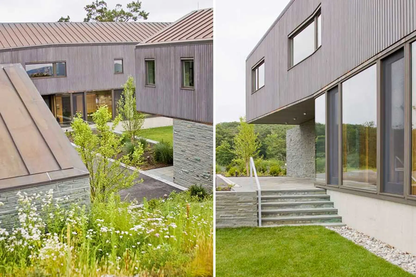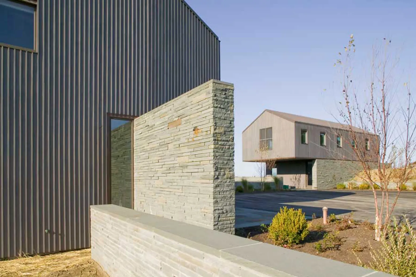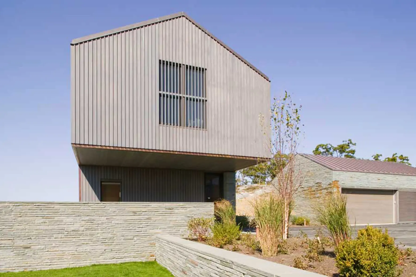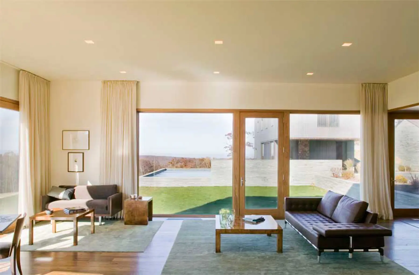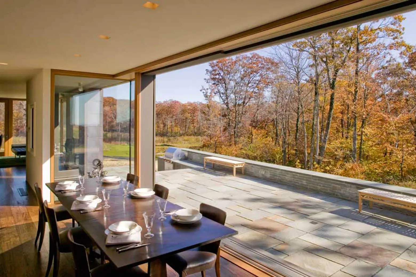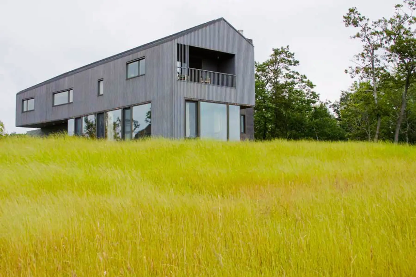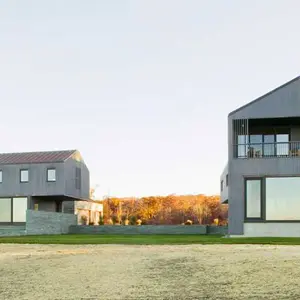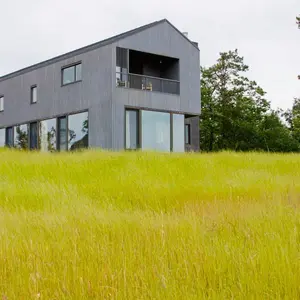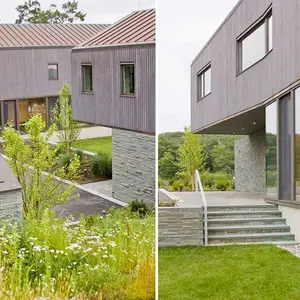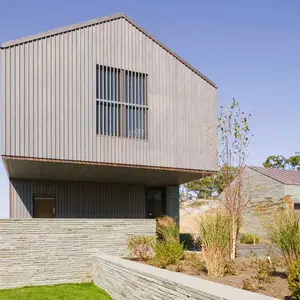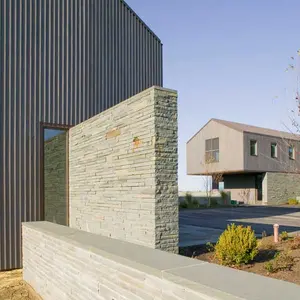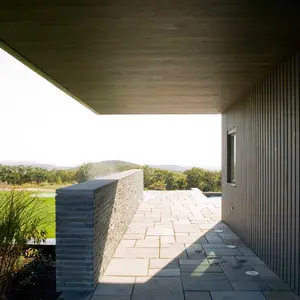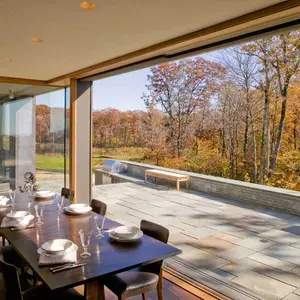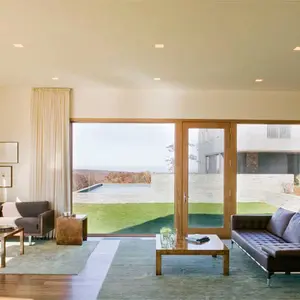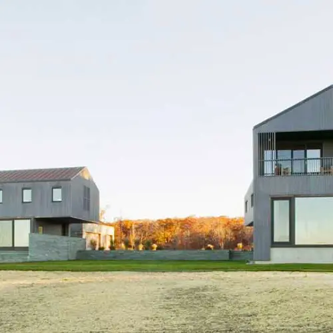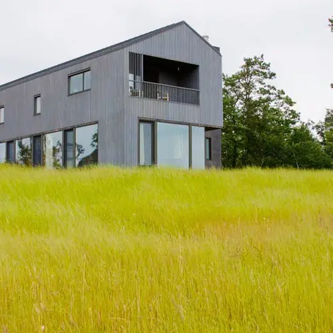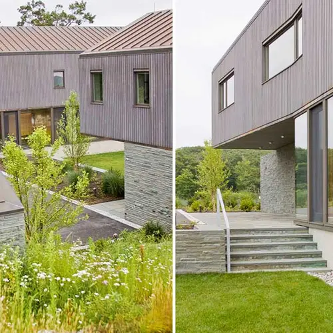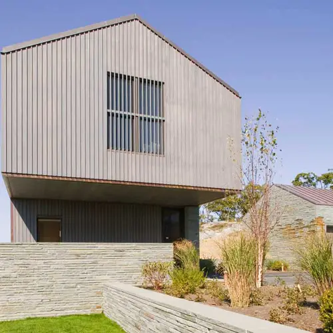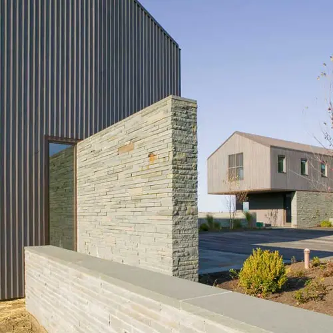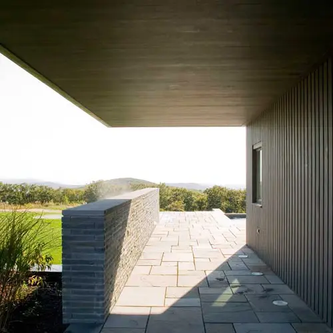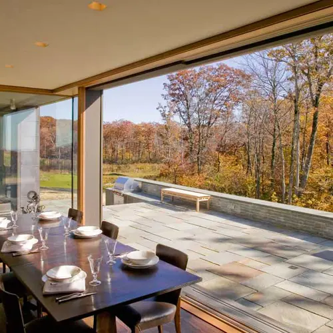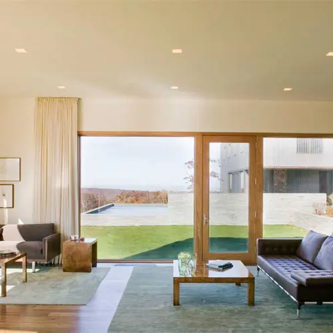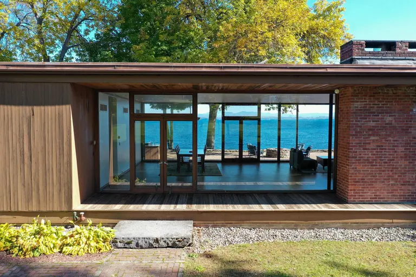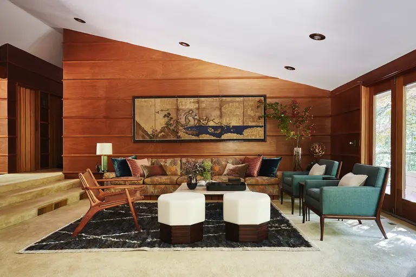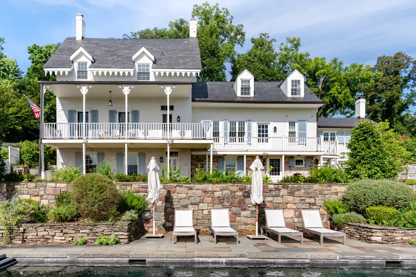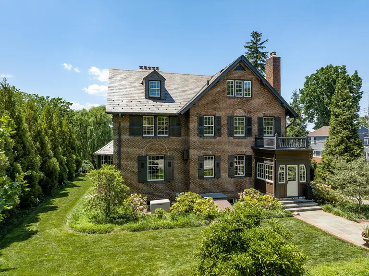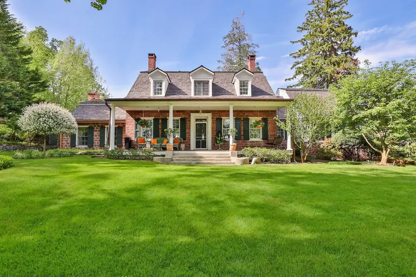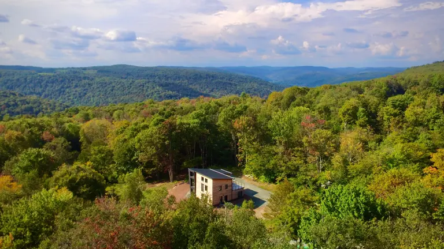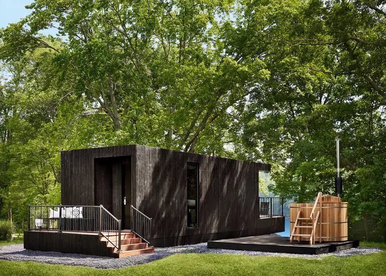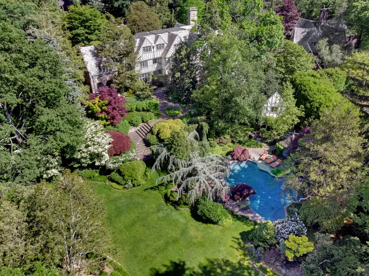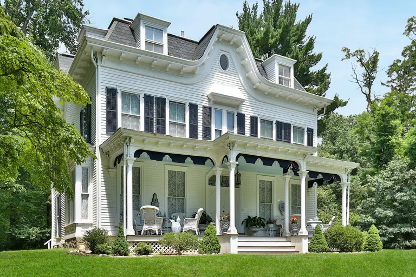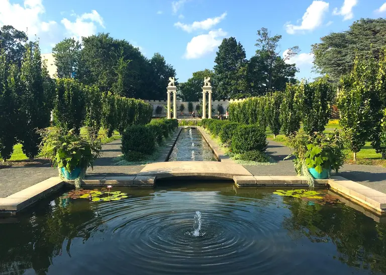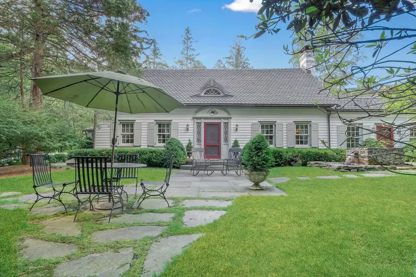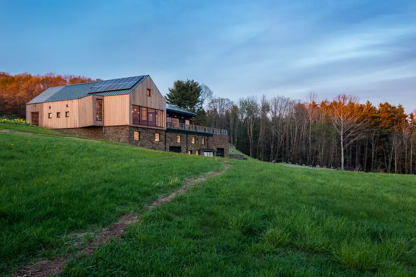AW Architects’ Blue Rock House in the Catskills Resembles a Minimalist Dairy Barn
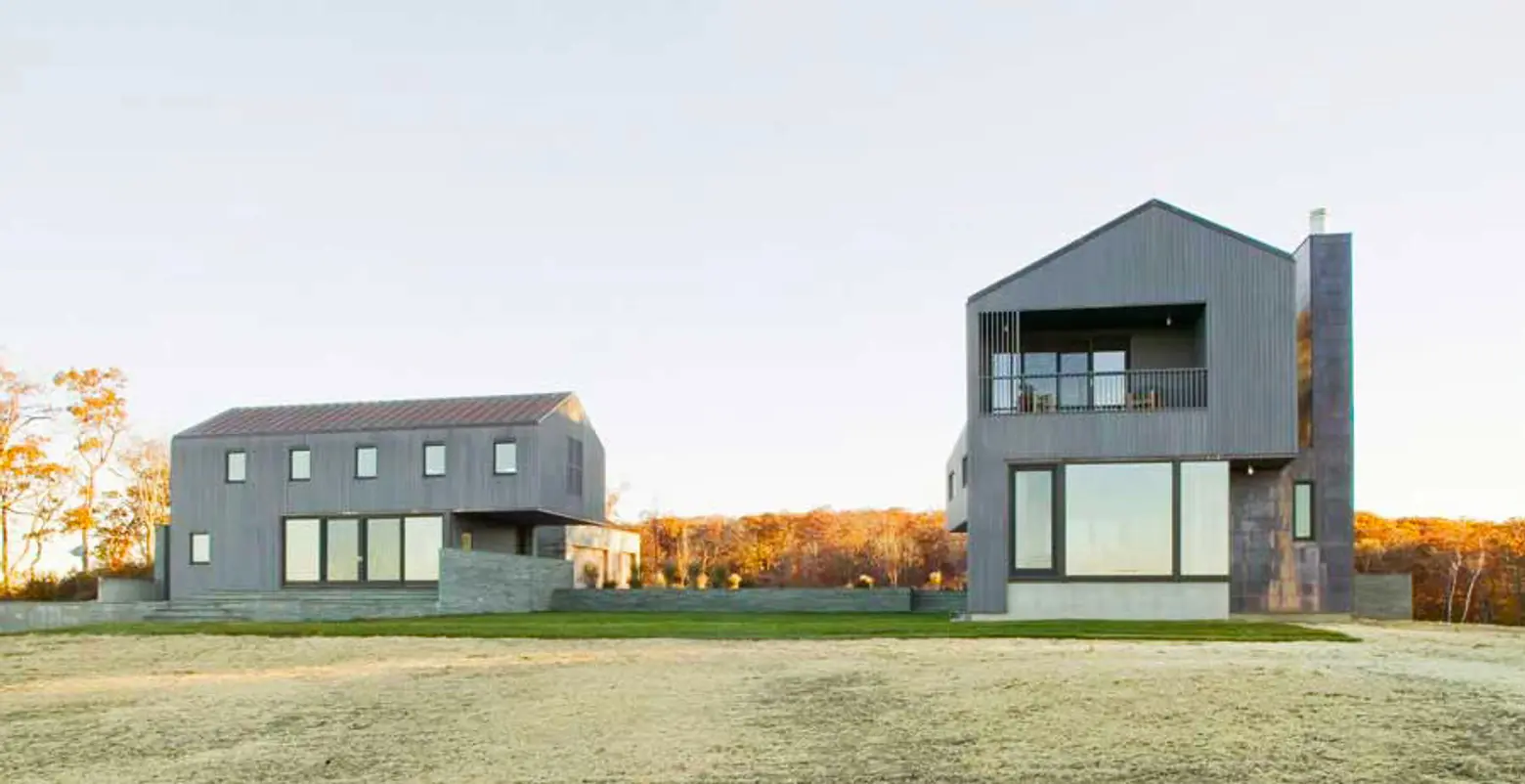
AW Architects‘ Blue Rock House is an ensemble of buildings suggesting a minimalist dairy barn. Sitting atop a rural hill in the small town of Austerlitz, a three hours drive north from New York City, the project groups a main house, guesthouse and garage, interconnected by a string of beautiful bluestone walls that give the project its name. Its privileged location affords wide-open views out into the Berkshire and Catskill Mountains, and the choice of minimal materials evokes rusticity, elegance and attention to detail.
Anmahian Winton Architects is a studio based in Cambridge, Massachusetts, founded by architects Alex Anmahian and Nick Winton. Their project-by-project approach allows them to explore a variety of building techniques to create careful constructions that respect the nature of each material, as well as the relationship between architecture and space. This mentality is perfectly illustrated with the Blue Rock House, which is set into the original bedrock, adapting organically to the terrain.
Copper, wood and bluestone are the primary materials, with the namesake used for exterior walls that connect the three structures and generate a central courtyard that, like the walls, reinforces integration.
Geothermal wells afford the heating and cooling of the buildings and pool; wind turbines offset electricity use; and reclaimed, recycled, and rapidly renewable materials are used throughout the structures. The choice of insulation with high-performance, bio-based, recyclable foam also contributes to low energy usage and costs.
The cluster of buildings is organized so the owners can comfortably inhabit them as a small family or invite a group of friends for a long weekend away from the city and atop the hill.
See more beautiful homes by AW Architects here.
[Via ArchDaily]
RELATED:
- Anmahian Winton Architects’ Red Rock House Is a Minimalist Berkshires Retreat
- Gluck+’s Adirondacks Lake House Is Partially Buried Under a Luscious Rooftop Garden
- RES4′s Beautiful Mountain Retreat Sits on Stilts for Privileged Views of the Catskills
Photos via AW Architects
