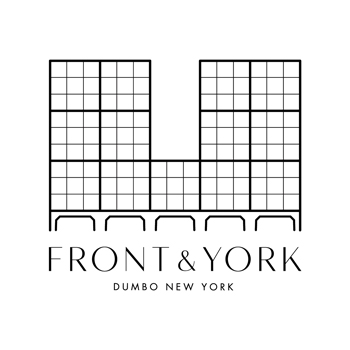January 13, 2023
This summer, take a getaway to this iconic mid-century home on Fire Island. Located at 443 Sail Walk, the aptly named Pyramid House measures 2,100 square feet and has three bedrooms and two-and-a-half bathrooms. As first reported by the New York Post, the Long Island property will cost you $325,000 to rent the modern-style home for the whole summer, or $100,000 for the month of June, $125,000 for July, and $125,000 for August. If you're looking for a more long-term escape, the home, which has been winterized for year-round living, is also available to buy for $6.5 million.
Take a look
