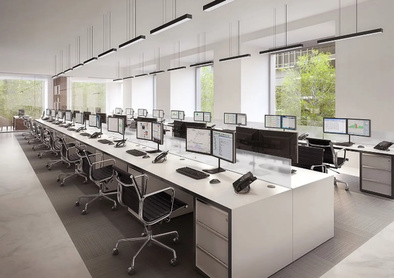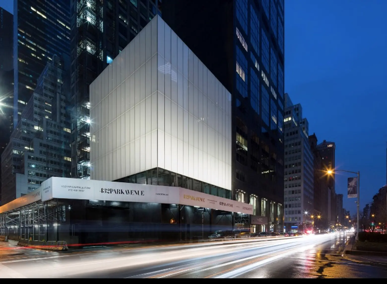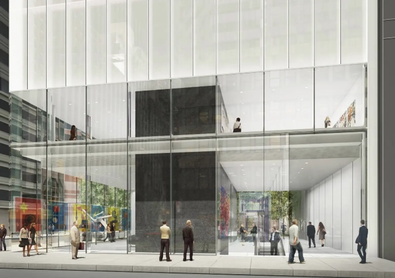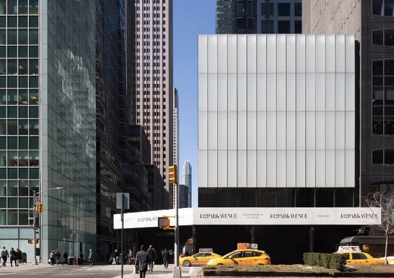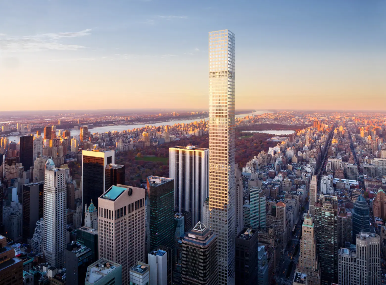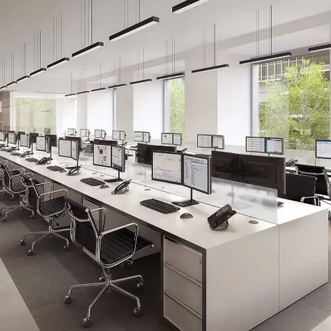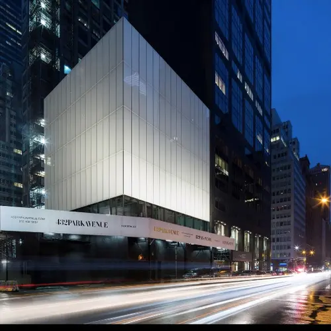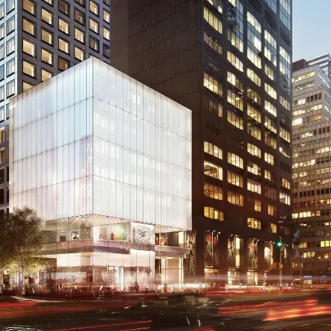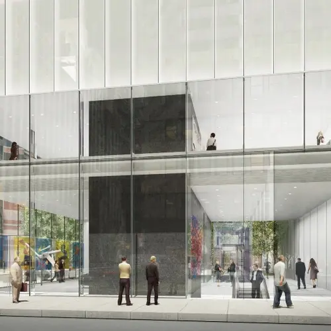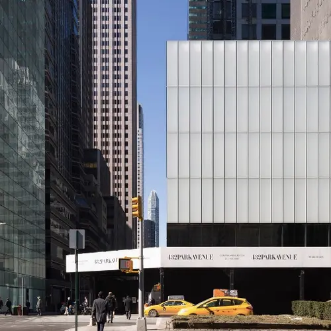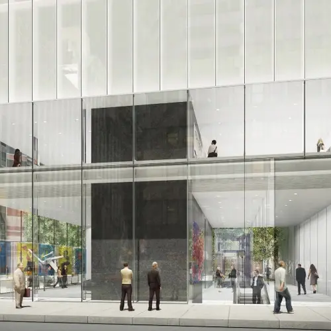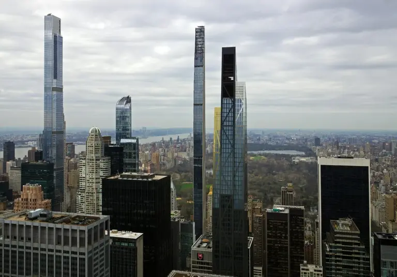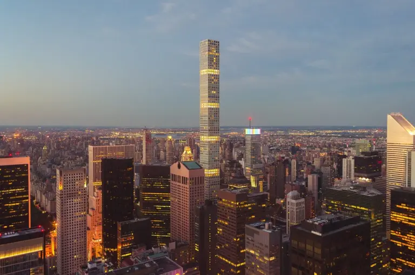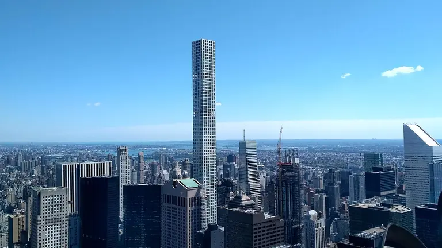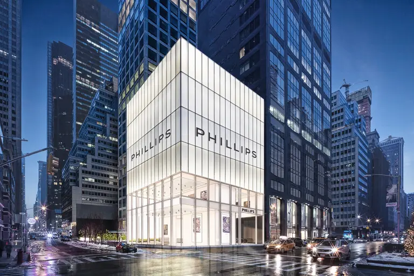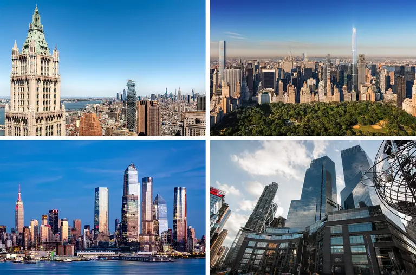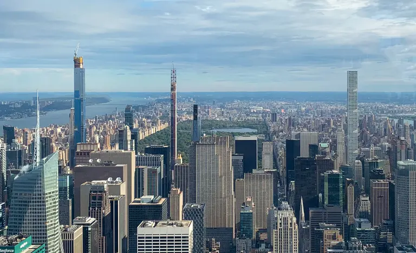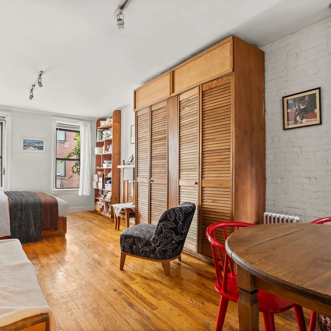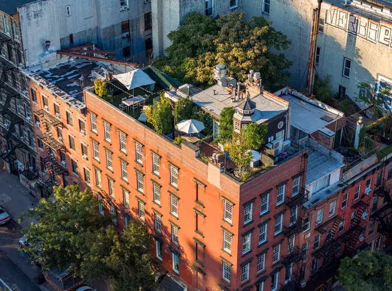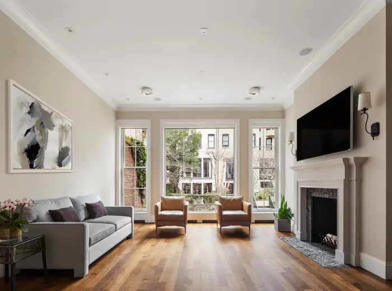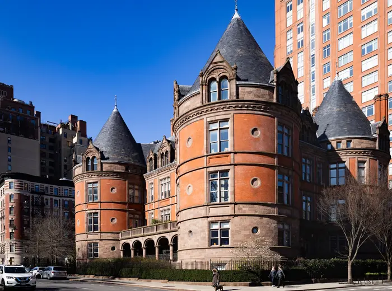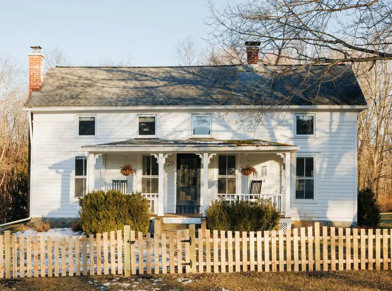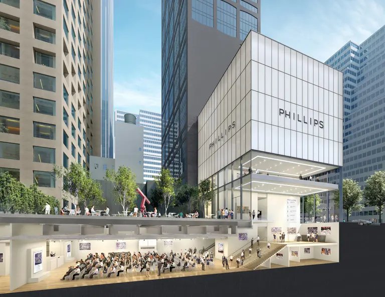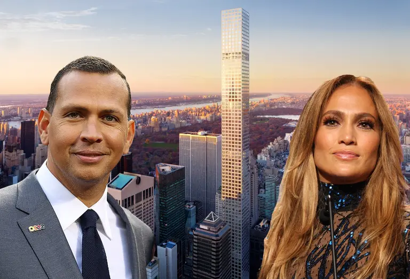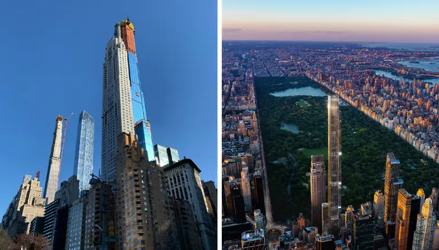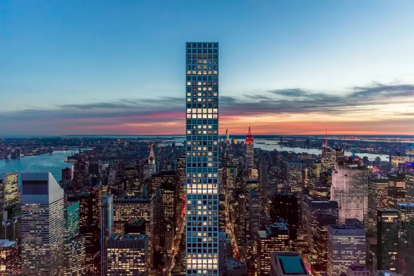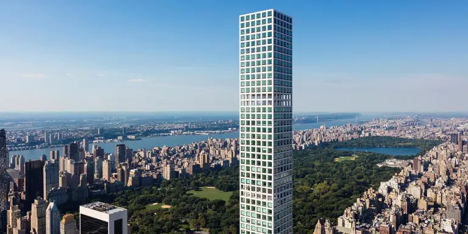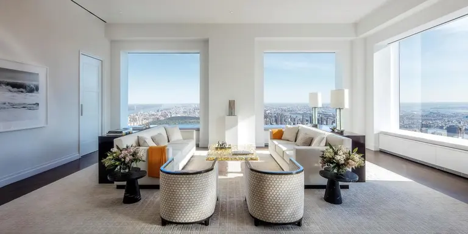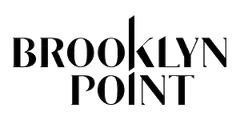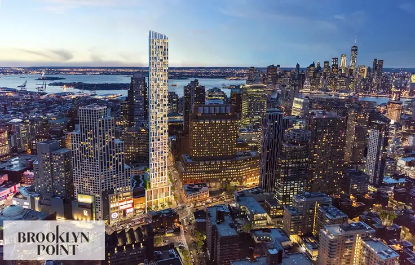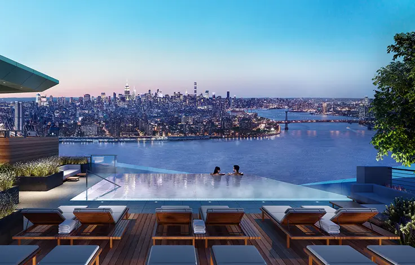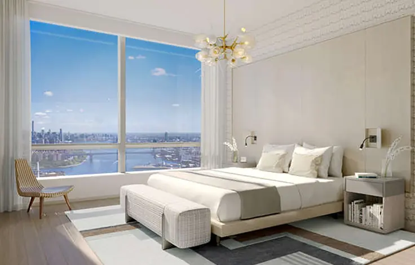432 Park Avenue Reveals Glowing White Cube for Retail Space
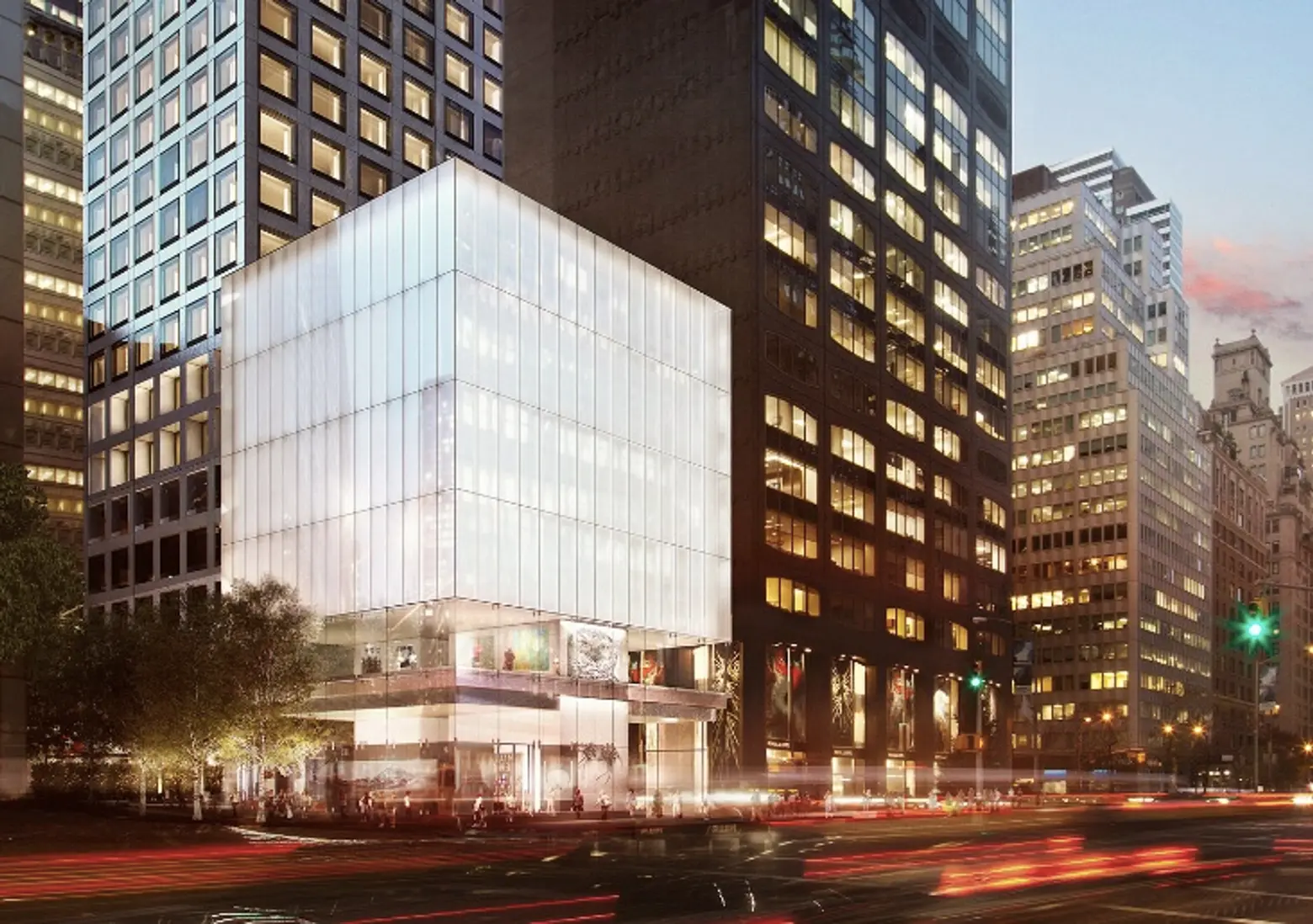
While most of the news surrounding Rafael Viñoly’s iconic 432 Park Avenue has been about big ticket closings at the Billionaire’s Row blockbuster with a $3.1 billion projected sellout, developer Macklowe has revealed more about what the news-making skyscraper’s 130,000 square feet of retail and office space, divided over several floors, will look like. Adding an even more attention-getting element to the tower, a portion of the building’s retail space will be located in a two-story white glass cube at the corner of East 57th Street and Park Avenue.
Four floors–over 17,000 square feet on each floor–above 40 East 57th Street will be column-free office space with floor-to-ceiling windows.
The building’s more than 20,000 square feet of retail space will be divided beteween 40 East 57th Street, an underground concourse, and the white glass Park Avenue Cube planned for the corner of 56th street which will hold over 6,000 square feet of space and emit a luminous glow after dark (yes, kind of like the Apple Store.). The 30,000 square foot underground concourse will connect the space at 40 East 57th with the cube.
It’s no accident if the cube resembles the Apple retail mecca that fronts the GM Building at 57th Street and Fifth Avenue. Developer Harry Macklowe is responsible, at least in part (Steve Jobs is also credited with the idea, but it arose in a meeting between them), for coming up with the idea of situating the store in a 30-foot-square glass cube on the building’s plaza, an idea that led to the creation of one of the world’s most successful and highly-recognized retail sites.
RELATED:
- Closing Time at 432 Park: A Look at the Numbers at NYC’s Tallest and Most Expensive Building
- 432 Park in Numbers: New Renderings and Superlatives Will Blow You Away
- 432 Park Avenue Records Its First Blockbuster Closing at $18.1M!
- All 432 Park coverage on 6sqft
Images courtesy of Macklowe Properties.
