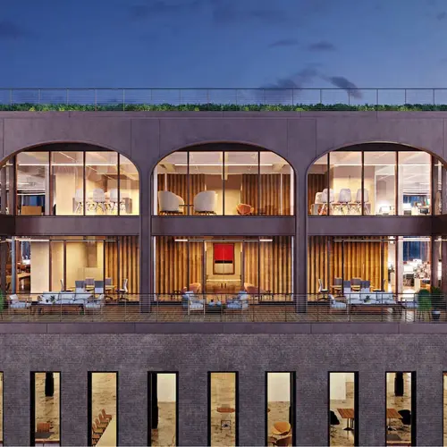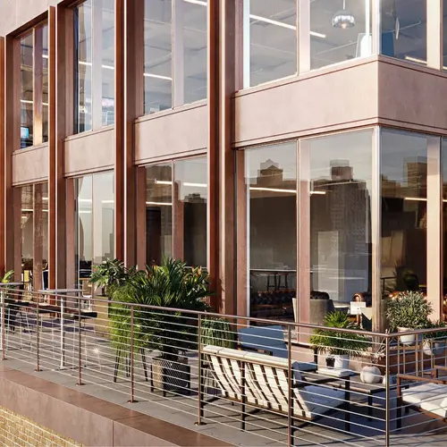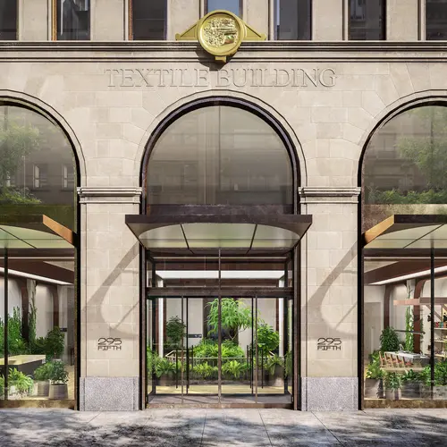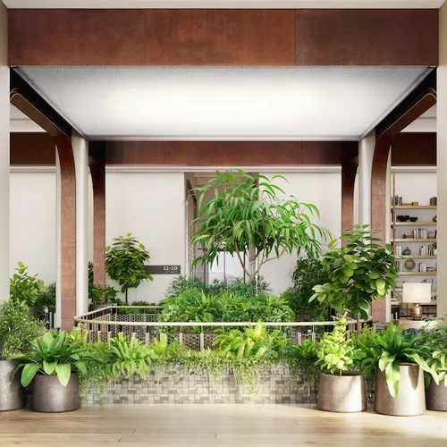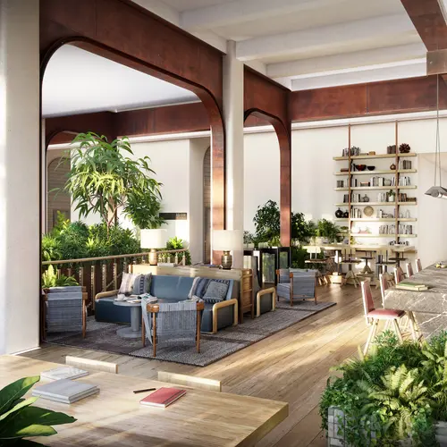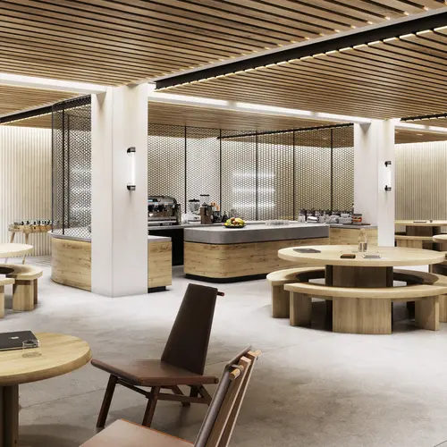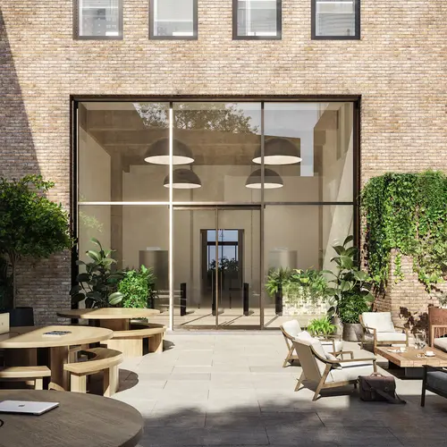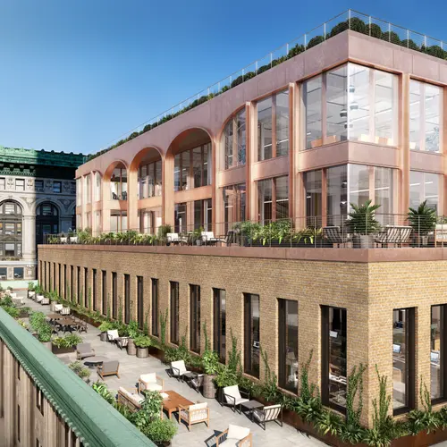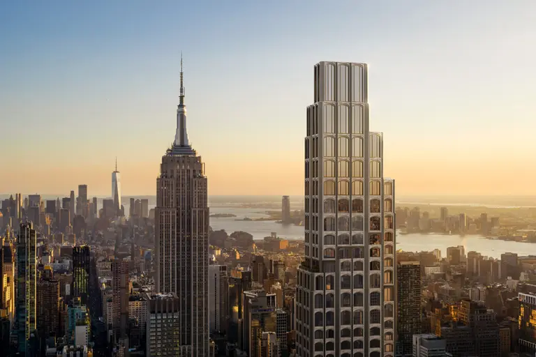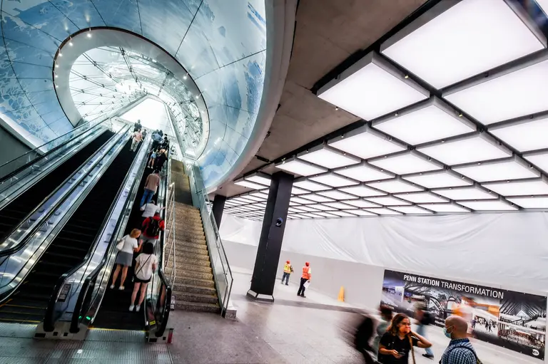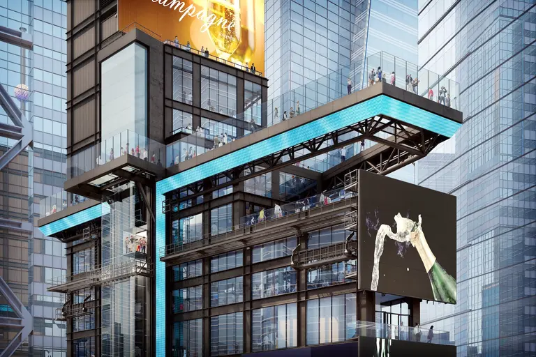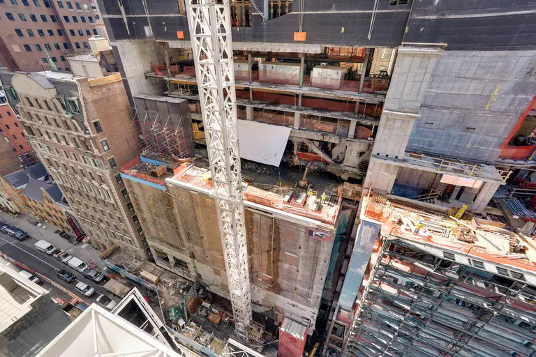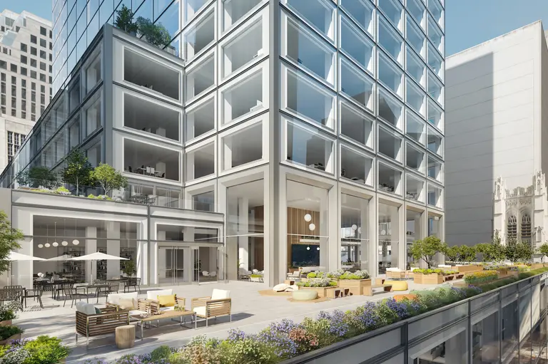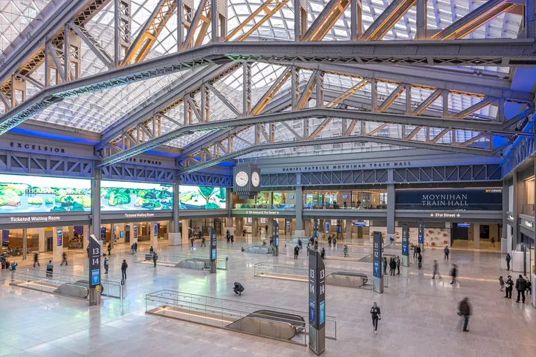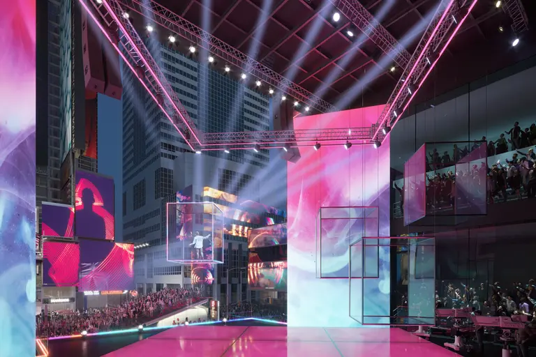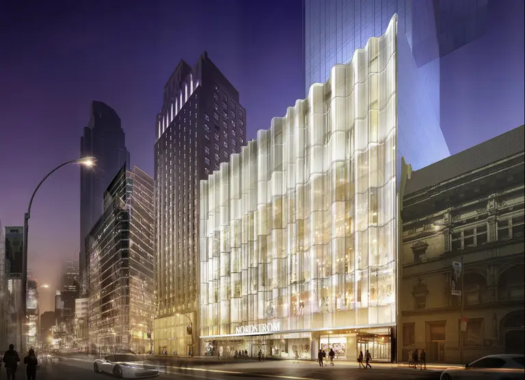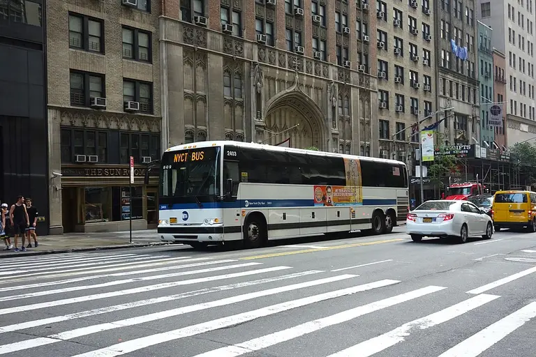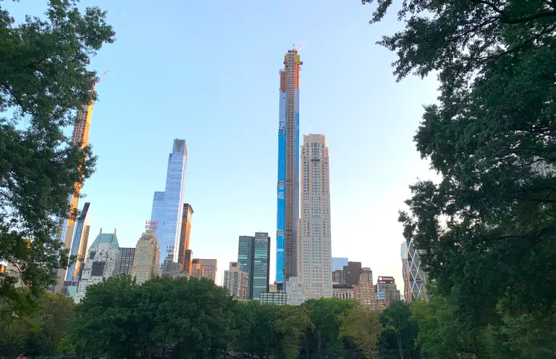$350M redevelopment of century-old Textile Building reimagines office space with fresh air and greenery
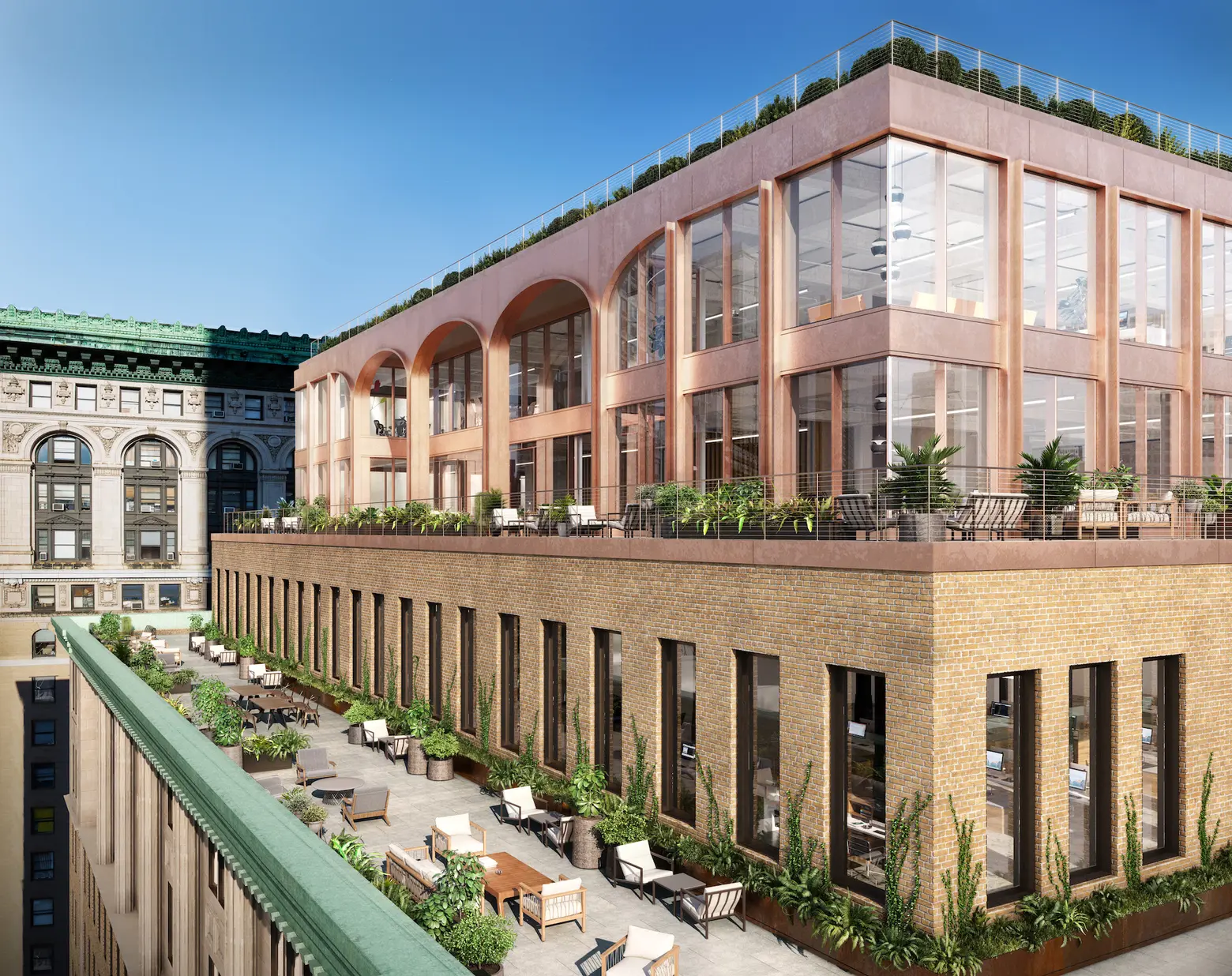
Renderings courtesy of Tribeca Investment Group
A 100-year-old property in Midtown South will be reimagined as a modern office building with courtyards and terraces, flexible workspace, and lots of greenery, amenities the owners hope will draw tenants back to in-person work post-pandemic. Tribeca Investment Group, PGIM Real Estate, and Meadows Partners announced this week plans for a $350 million redevelopment of 295 Fifth Avenue, also known as the Textile Building. The owners acquired a 99-year ground lease for the 17-story building in 2019 for $375 million.
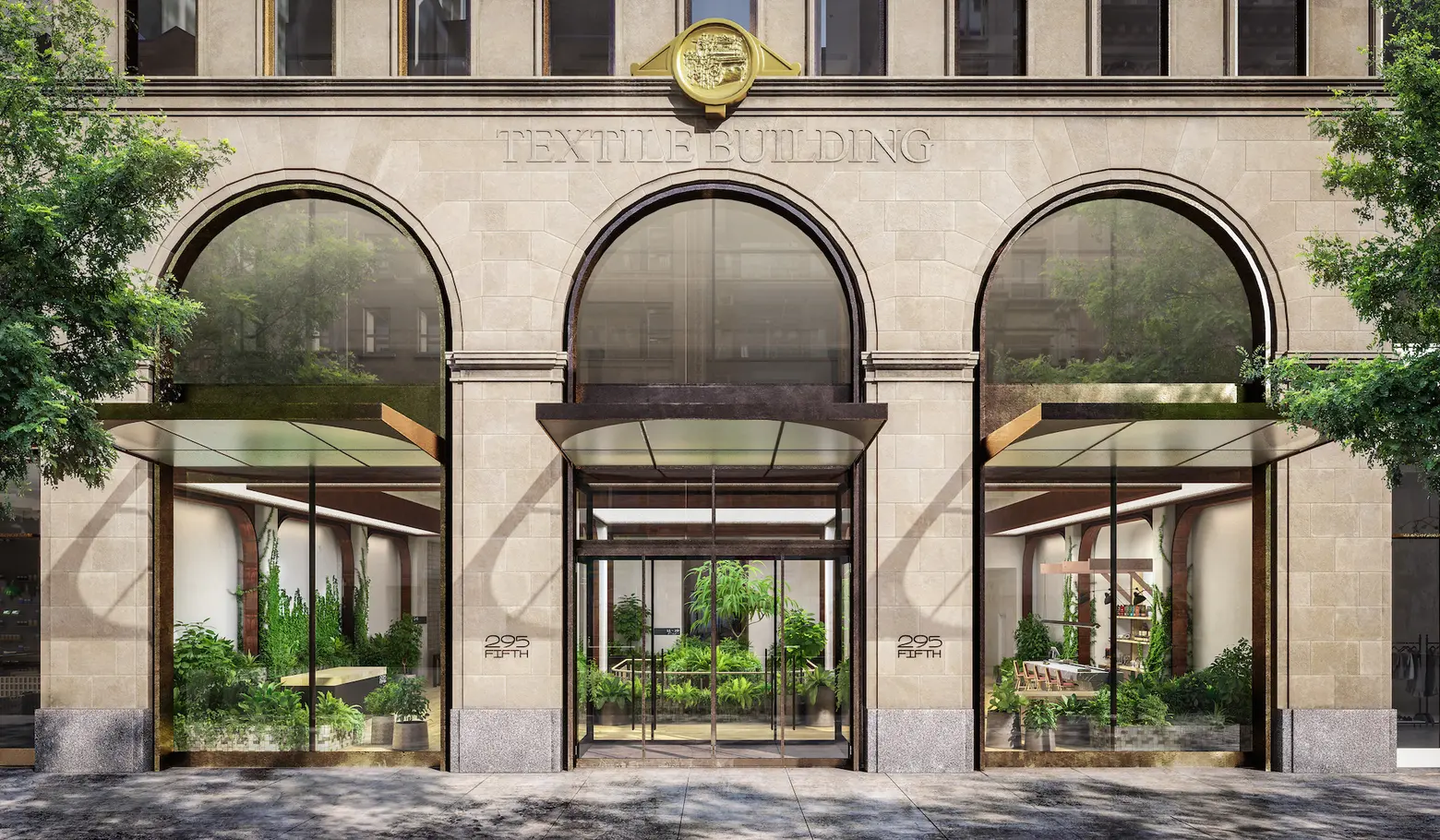
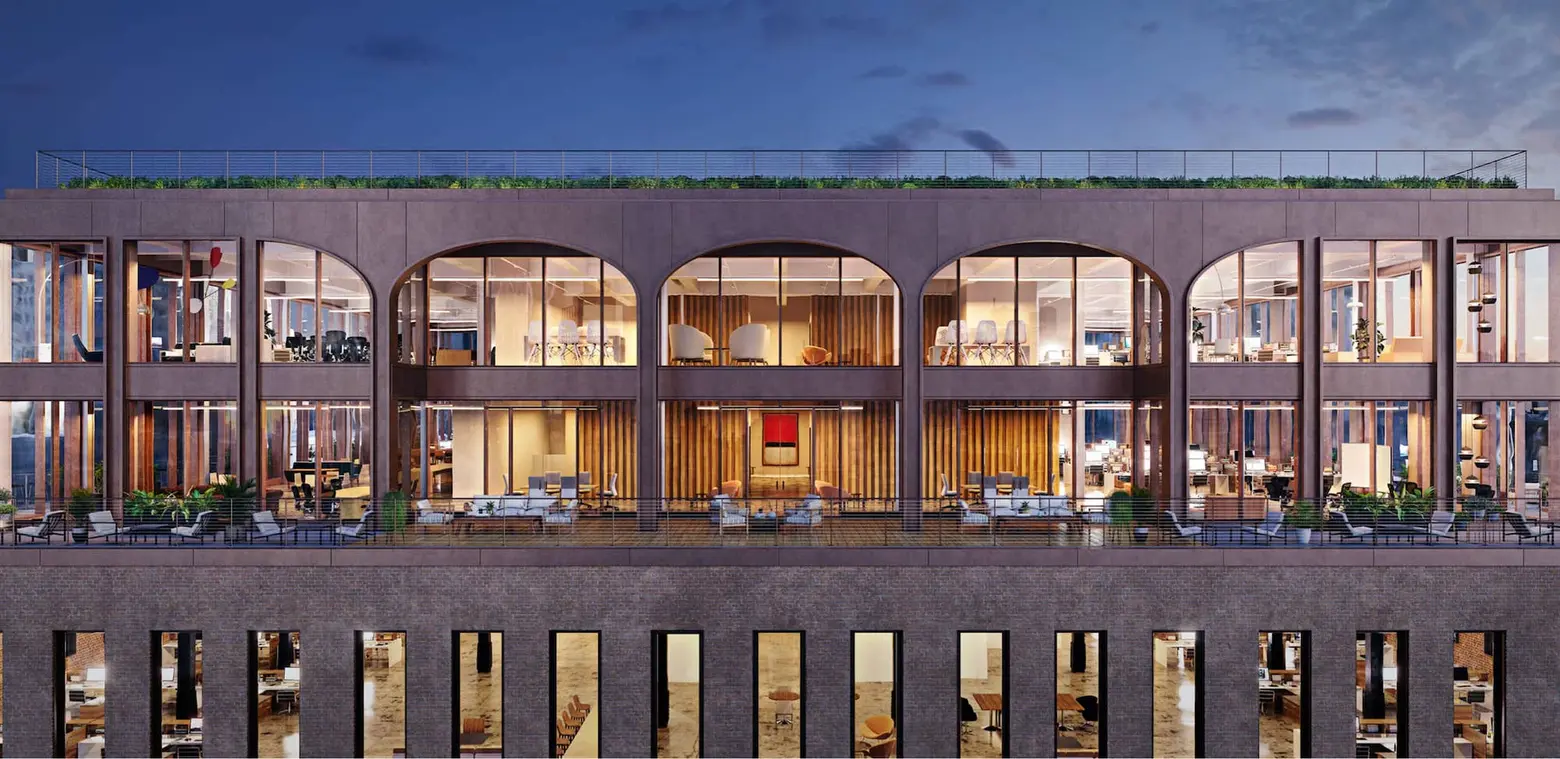
Built in 1920 by George Backer, the Textile Building sits on a full block between 30th and 31st Streets, a prime location between the Flatiron Building and the Empire State Building, with easy access to both Penn Station and Grand Central Terminal.
The redevelopment aims to elevate “the employee experience,” according to the owners, by incorporating several outdoor spaces, including terraces and a first-floor courtyard.
Studios Architecture is designing a two-story penthouse addition that will feature floor-to-ceiling windows inspired by the building’s neoclassical-style archways and a wrap-around terrace. The building’s landscaped terraces serve as flexible work areas, an attractive concept for employees still hoping to maintain a safe distance from coworkers.
“With the addition of the penthouse, 295 Fifth Avenue becomes an absolute jewel in Midtown South,” David Burns, principal at Studios Architecture, said. “By maintaining the original building’s character and creating something more than a glass cube for the podium floor, we’ve combined the essence of classic New York with modern necessity. The garden terraces feature expansive – and rarely seen – views across Midtown South.”
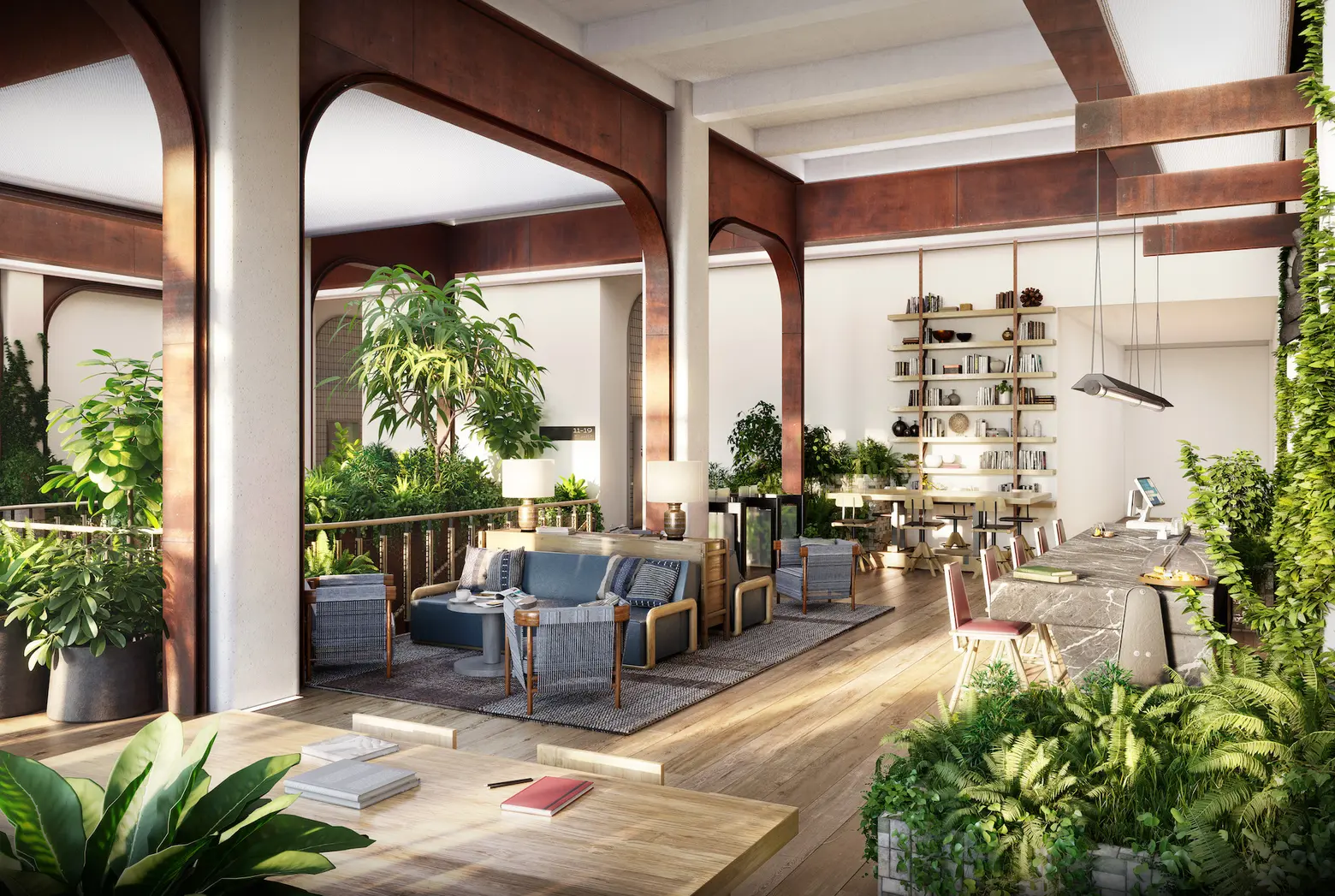

The lobby interiors will be upgraded to include different areas for tenant collaboration, relaxation, and work. Designed by Studio MAI, the redesigned space will be home to a cafe and a library, with access to the rear courtyard that will also be work-ready.
The brick structure will also receive infrastructure upgrades to its elevators, windows, and HVAC system.
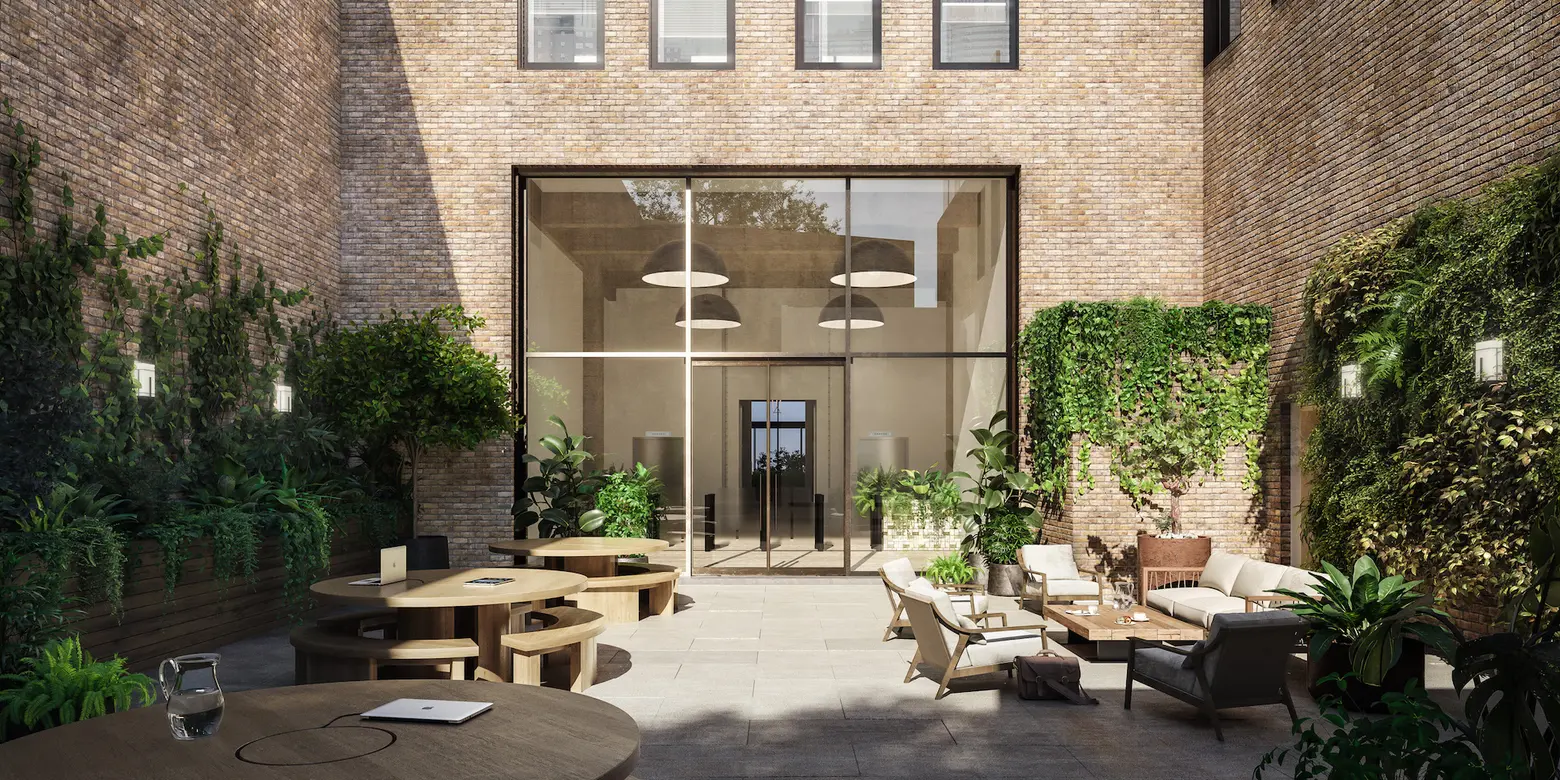
“From day one we were inspired by the history and uniqueness of this building. It’s rare that a full block building with such a storied past also offers a strong foundation to be redesigned for the modern workforce,” Elliott Ingerman, TIG Founding Principal, said.
“By taking the existing structure and reimagining it for today’s talent – adding outdoor work spaces, creating light-filled office floors and infusing hospitality-driven design principles, we’re taking the foundation of the building and creating something completely unique.”
There building will offer 700,000 square feet of available space, which will be marketed by CBRE. The owners expect the building to be ready for tenant construction in the first quarter of 2022 and ready for occupancy in the third quarter.
RELATED:
- New details for ODA’s curvy condo tower on the Lower East Side
- Luxury senior living tower on the Upper East Side offers a sky lounge, fine dining, and more
- $950M South Bronx development Bankside set to open first residential tower this year
Renderings courtesy of Tribeca Investment Group
