Upcoming Exhibition at MCNY Showcases Hyper-Real Photos of NYC from Artist Jeff Chien-Hsing Liao
More on the exhibit and Liao's work
We all know New Yorkers love exposed brick, but now we can actually wrap ourselves in it. Architizer shows off the Brick Blanket by Thing Industries. You can visit 20 museums around the city for free tomorrow thanks to Smithsonian Museum Day Live. The Morgan Library & Museum, Jewish Museum, and Ukrainian Museum are just a few […]
The rise of Ridgewood continues. The neighborhood has seen a surge in the sales of commercial properties. [NYO] Meryl Streep’s model daughter has bought a South Williamsburg pad. [NYDN] Mario Testino just purchased a pricey apartment at the Herzog & de Meuron-designed 215 Chrystie Street. [TRD] Penthouses with decks are coming to a former hospital. [DNA […]
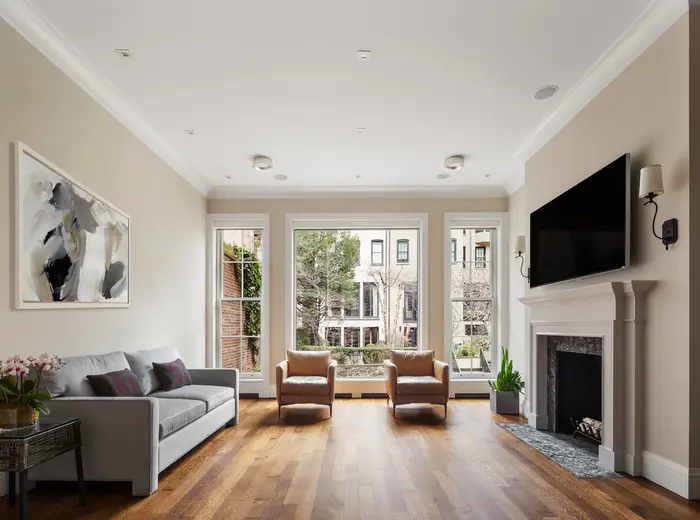
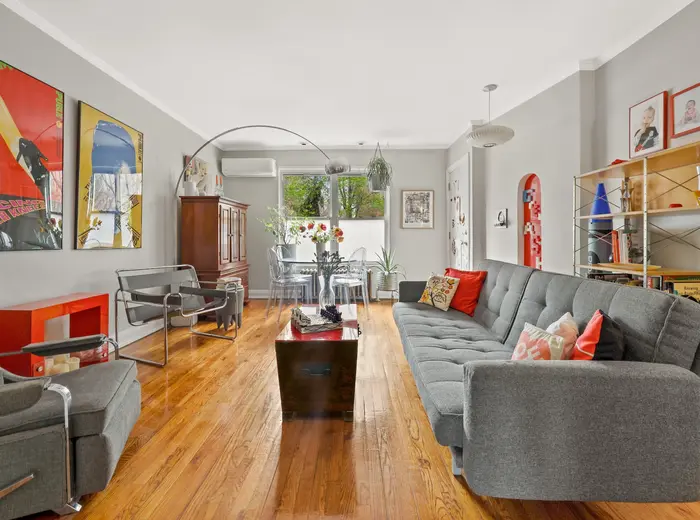
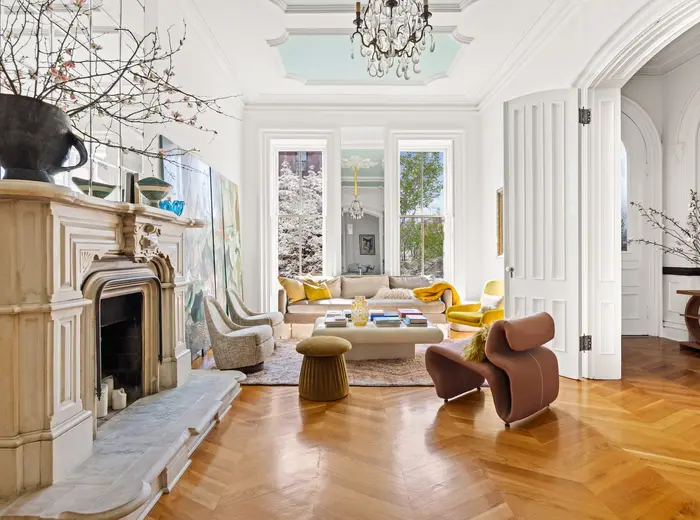
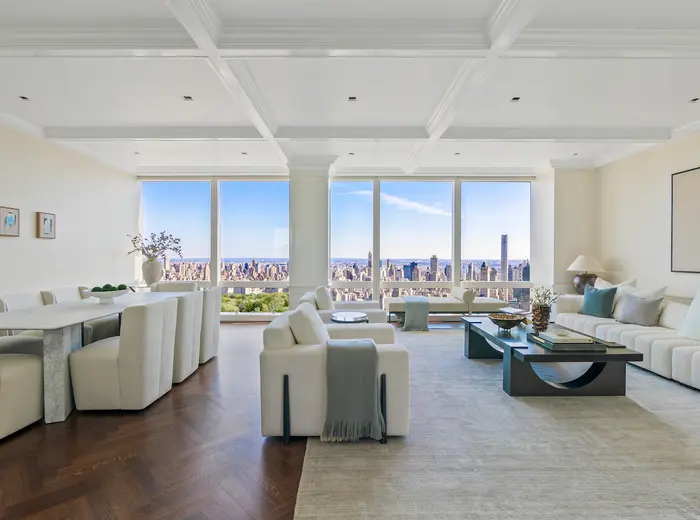
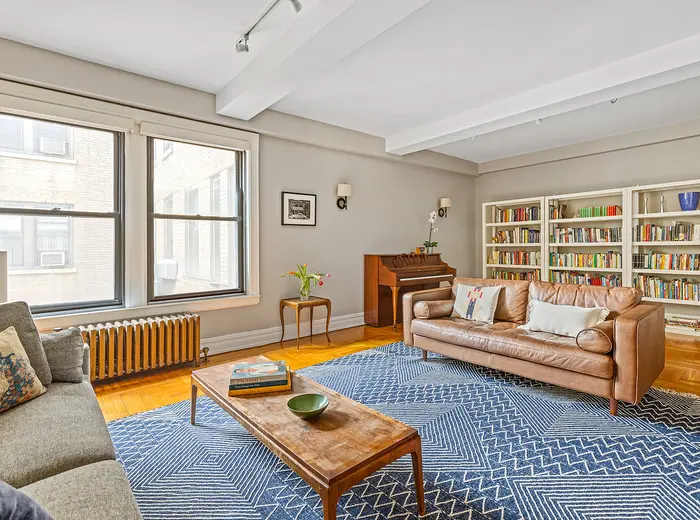
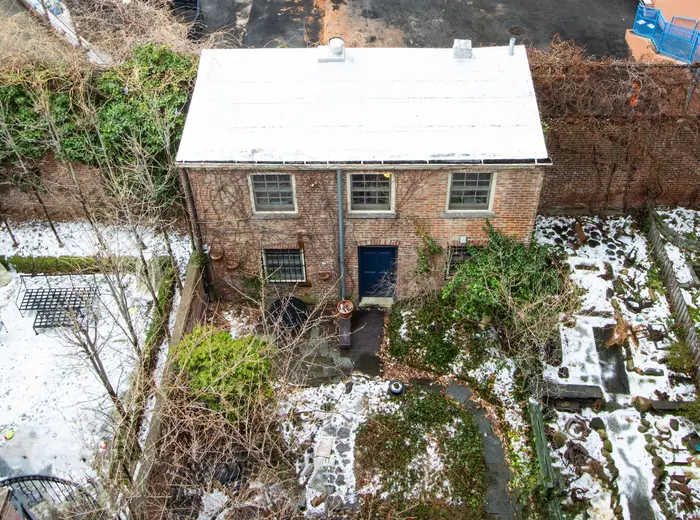
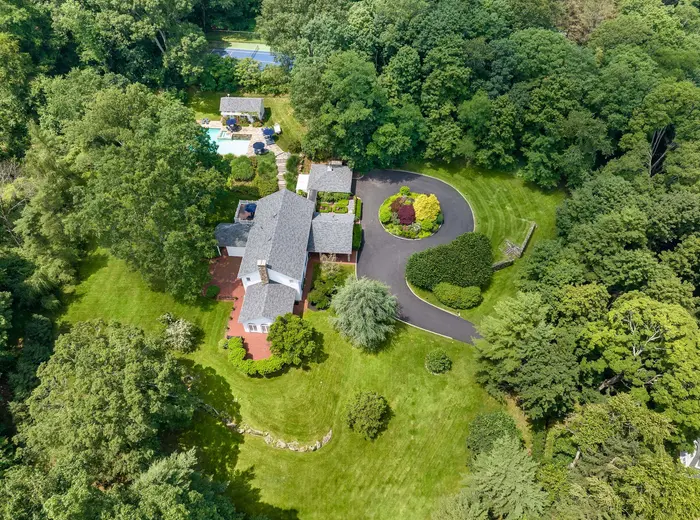
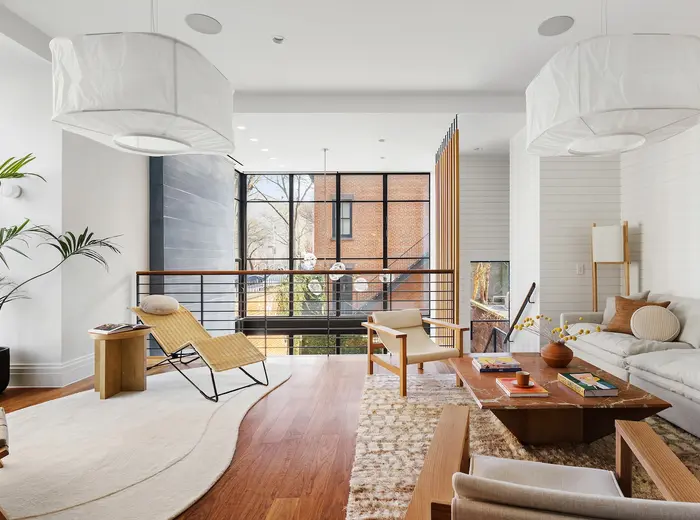
A new infographic, The Schematic of Structures, displays the 90 greatest architectural achievements since prehistory. You can be the judge of this list over on Fast Co. Design. Break out the Meow Mix, NYC’s first permanent cat café could open next spring. According to Gothamist, a $65,000 crowdfunding campaign is underway to make the kitty dream a realty. […]
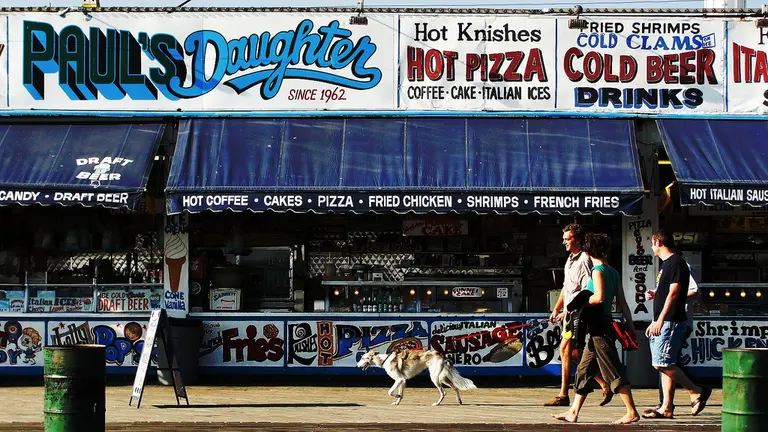
Image © Javier Ignacio Acuña Ditzel
Your three favorite things rolled into one five-day event: the Architecture and Design Film Festival. Starting October 15th, 25 curated films will be on show at the Tribeca Cinemas for the nation’s largest film festival dedicated to architecture and design. Sound like something you’d love to see? We’ve teamed up with ADFF to give one lucky reader two free […]
 Know of something cool happening in New York? Let us know:
Know of something cool happening in New York? Let us know:
Three new residential towers are coming to the High Line. [TRD] In what some are calling a PR stunt, the owner of Grand Central has offered SL Green $400 million for One Vanderbilt. [NYT] Manhattan commercial real estate is the top ranked in the country. [AMNY] Ridgewood, Queens, the hot new neighborhood dubbed “Quooklyn,” had […]
DNAinfo speaks to some of the city’s gardening experts for tips on how residents can turn vacant lots into their very own community gardens. A new contemporary art project will open at Lincoln Center plaza on October 3rd. According to Architizer, “Solar Reserve (Tonopah, Nevada),” by Irish artist John Gerrard, will use computer simulation to recreate an […]
We talked to five families currently raising school-age (or soon-to-be) children in New York City’s many diverse and multifaceted neighborhoods about why they pick city living over the suburbs. What are your feelings on the age-old debate? Images- Left: Ben McLeod via photopin cc; Right: bradhoc via photopin cc