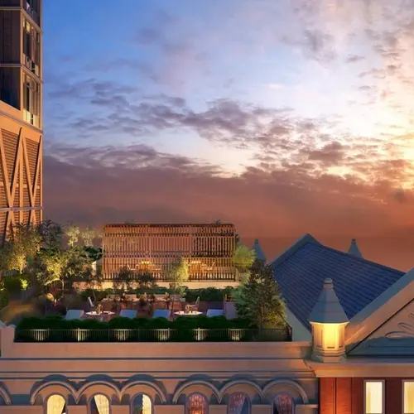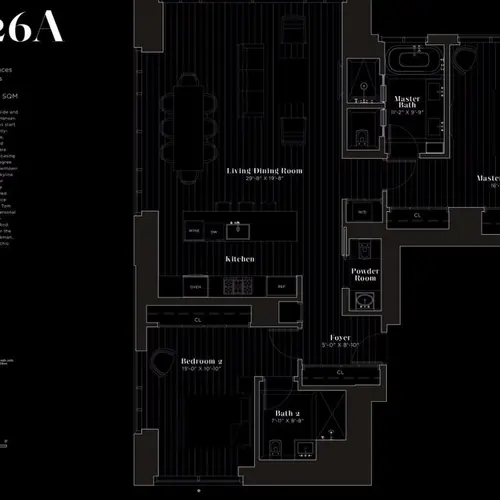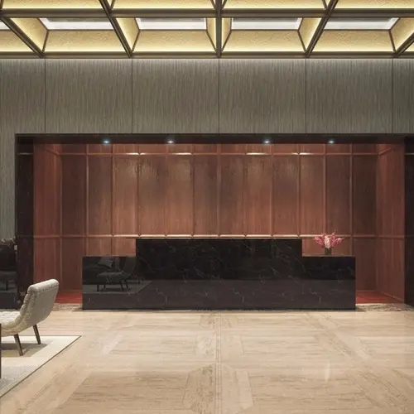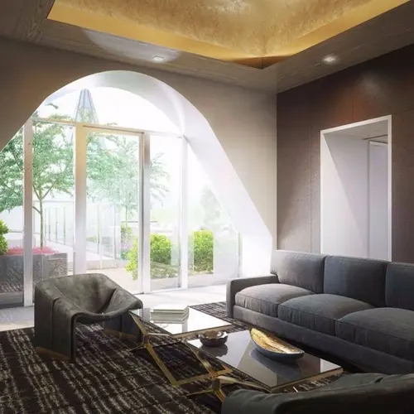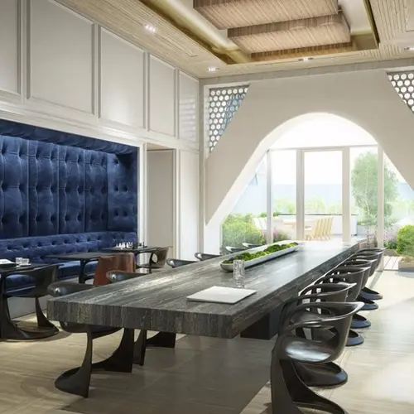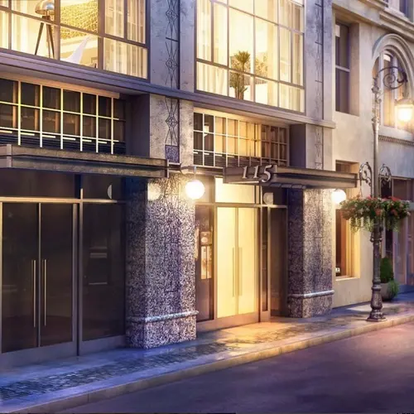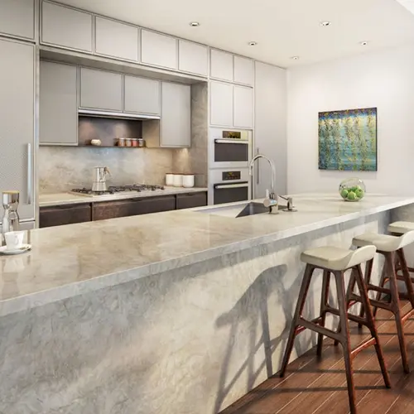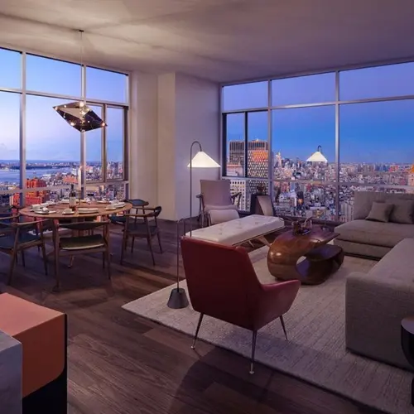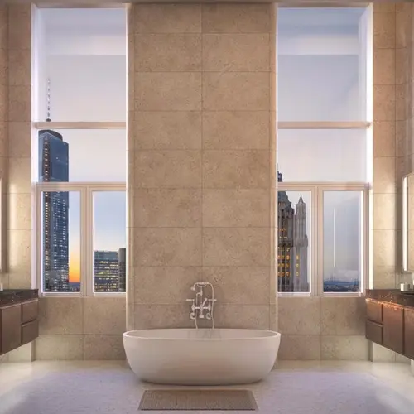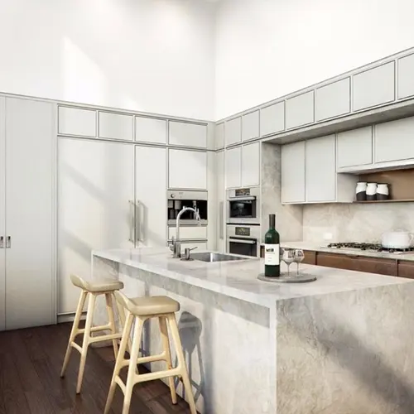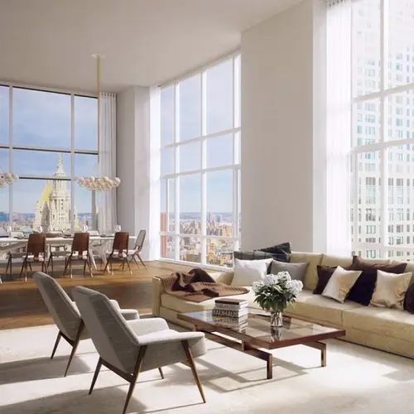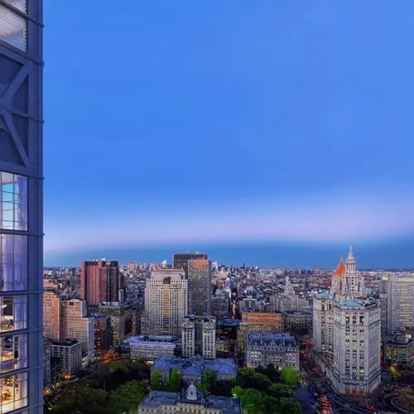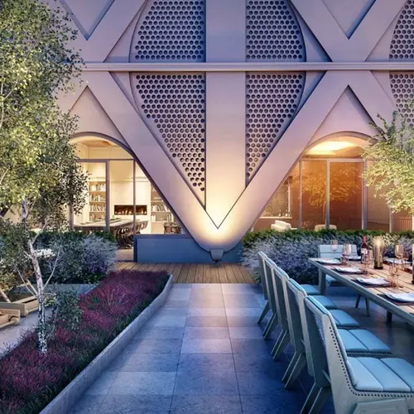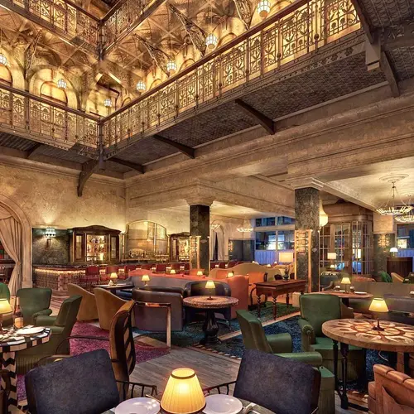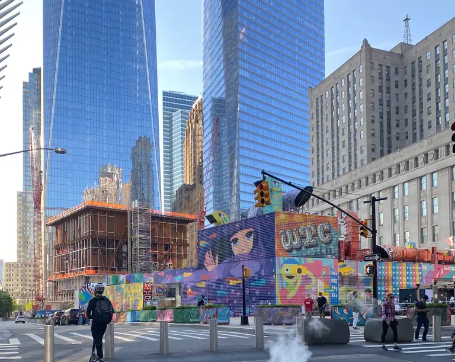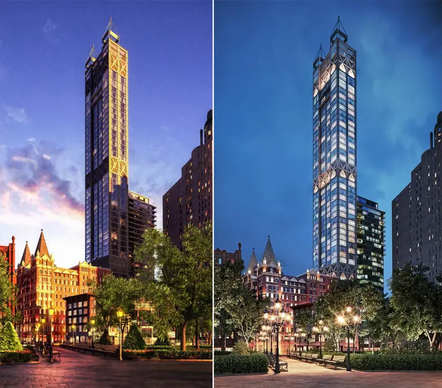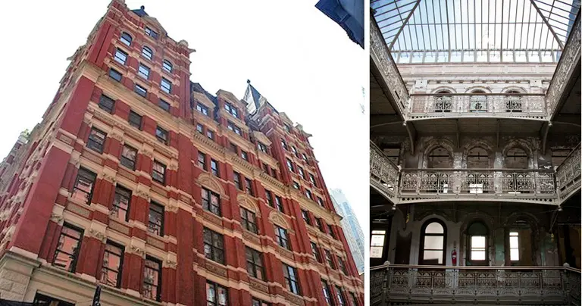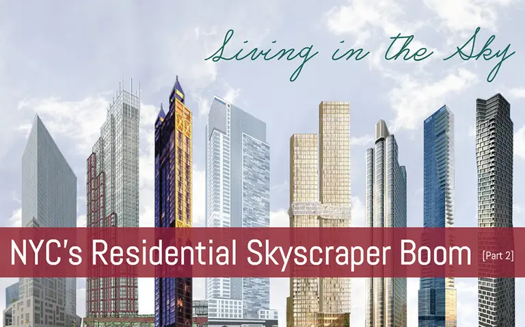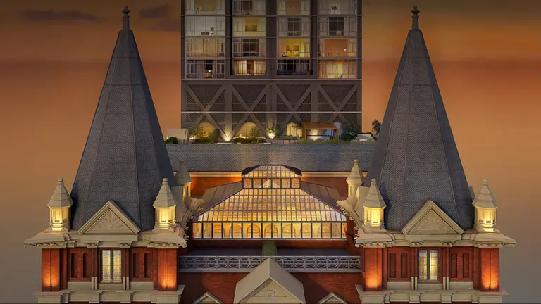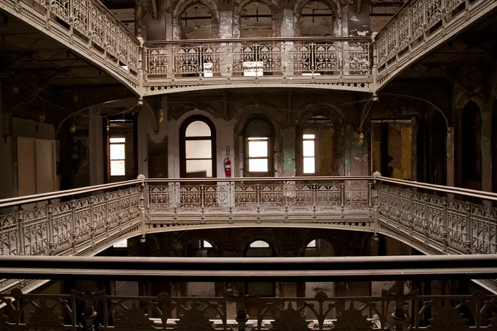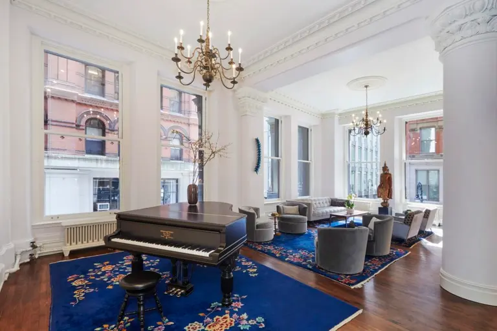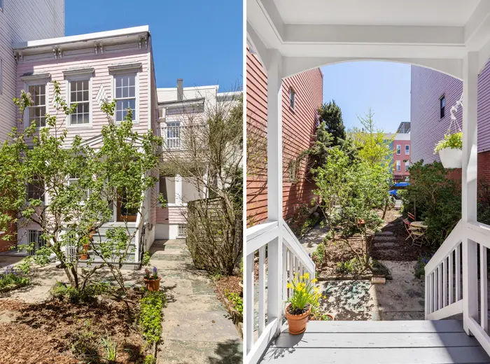REVEALED: Beekman Hotel and Condo Interiors

Last month, pricing and exterior renderings were released for the much-anticipated Beekman Hotel and Condo conversion project. The long-shuttered historic structure (originally known as the Temple Court Building) will be topped off with a 51-story condominium tower adjacent to the 1883-built landmark and its famous atrium. It will contain 68 residential units designed by Thomas Juul-Hansen. The building’s lower levels will house 287 hotel rooms.
Now, Curbed has received the first reveal of the interior renderings, and they do not disappoint. From the modern apartments with Woolworth Building views to the luxe amenity areas, the rooms at 5 Beekman Street exude luxury and prestige. One of the most impressive interior shots is of the atrium, which extends through all nine stories of the original Terra Cotta structure and is topped off by a large, pyramidal skylight. It will be a lounge by Tom Colicchio known as the Living Room, the centerpiece of the hotel and a fine dining spot for residents and guests alike.
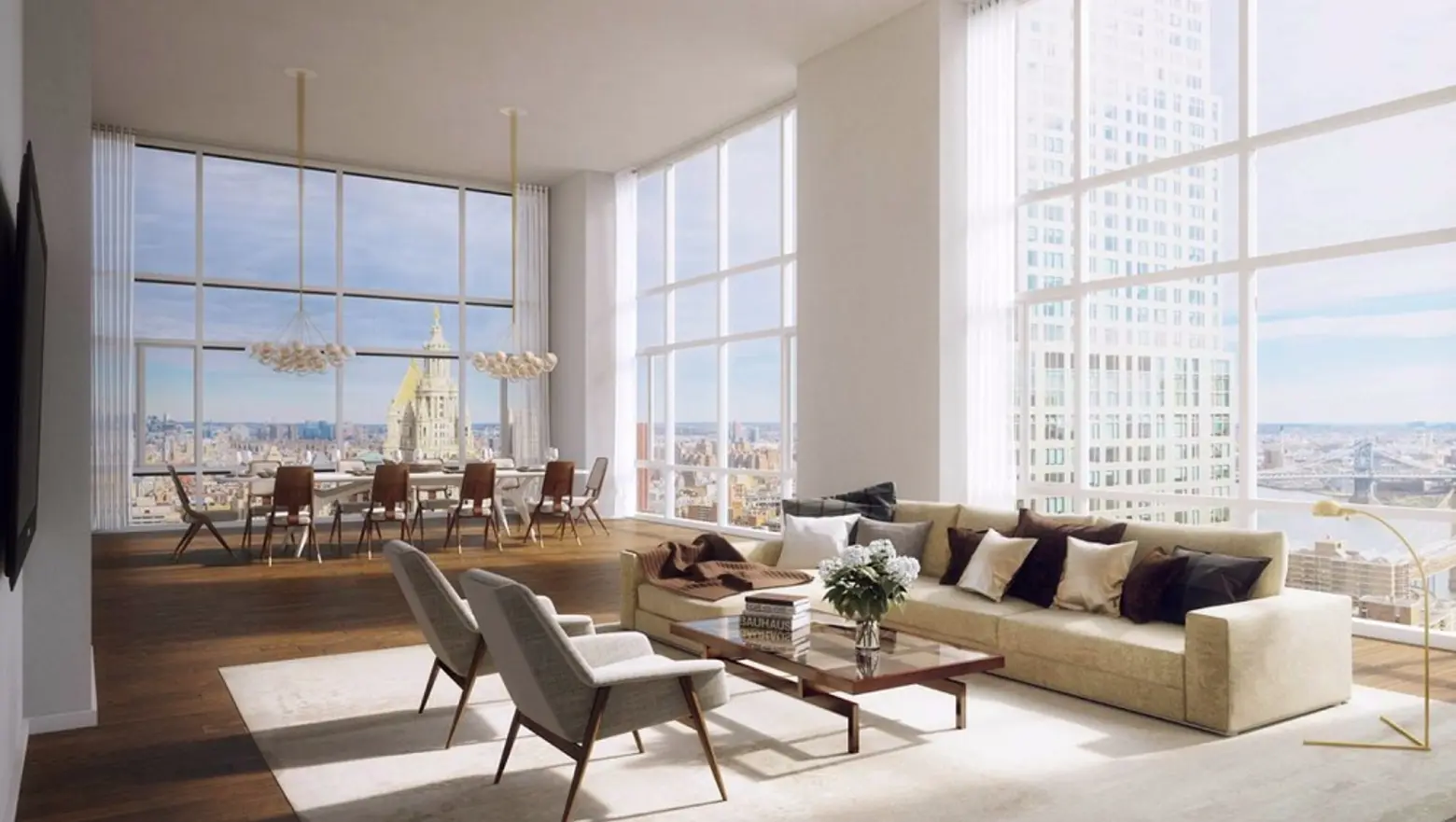
The ultra-contemporary condos will start at $1.2 million for the 20 one-bedroom units, $2.95 million for the 38 two-bedrooms, and $3.7 for the eight three-bedrooms. Pricing hasn’t yet been announced for the two full-floor penthouses with private outdoor space, one of which is pictured above.
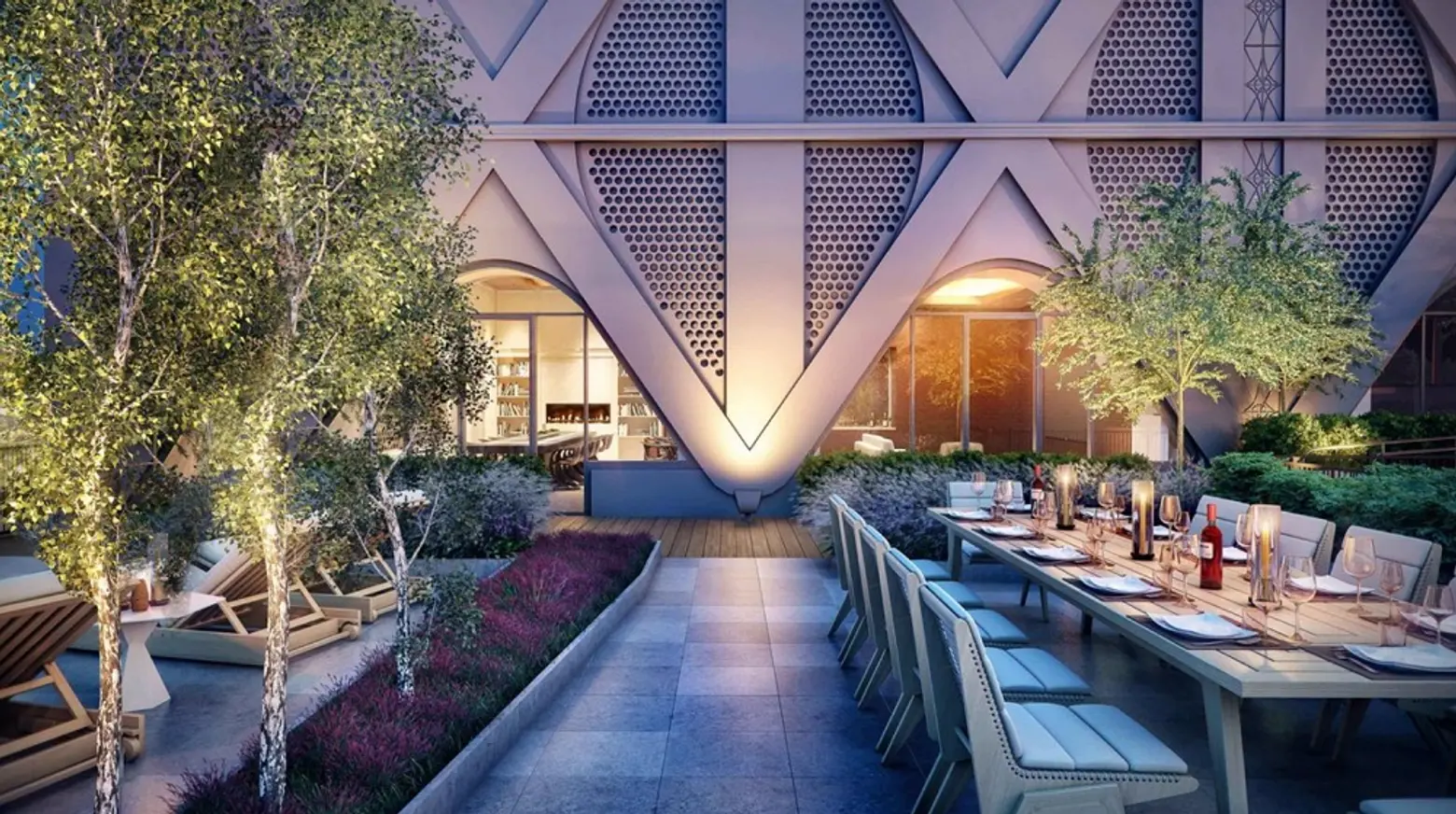
The rooftop terrace will sit on top of the hotel/original structure, but will be exclusive to condo residents.
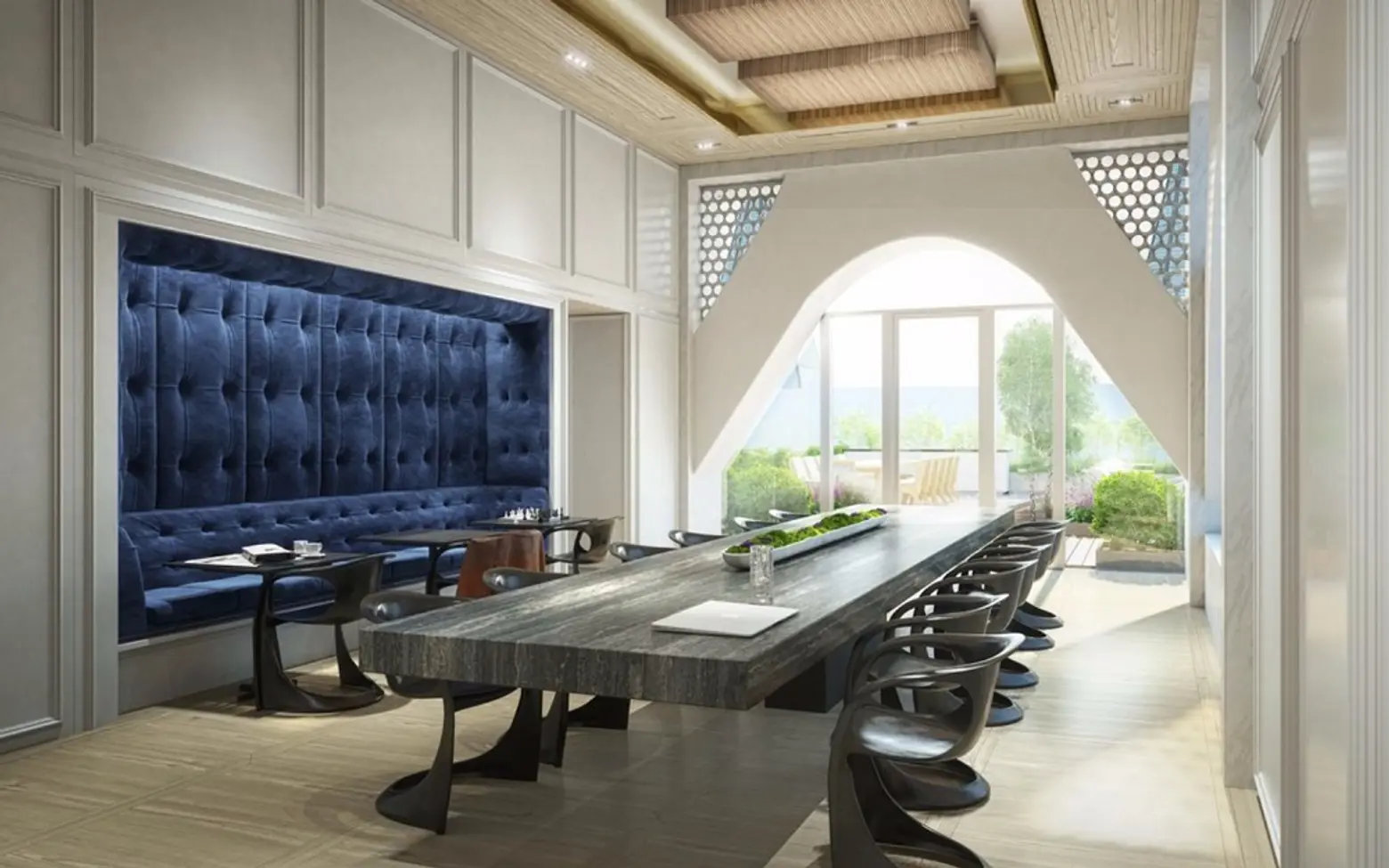
The amenity spaces have direct access to the outdoor terrace. In the private dining room, shown above, residents can have events catered by Tom Colicchio and Keith McNally, both of whom have restaurants at the hotel.
Take a full, top-to-bottom tour of the Beekman Hotel and Condos in our gallery below.
[Related: Prices and More Images of the Landmark Beekman Hotel and Condo Conversion Revealed]
[Via Curbed]
Renderings via Curbed
