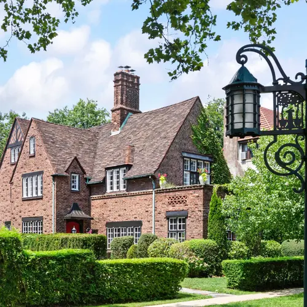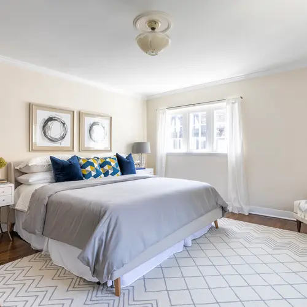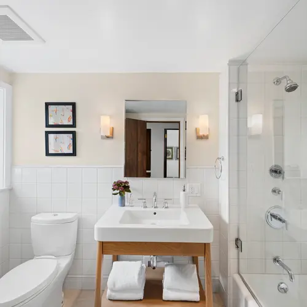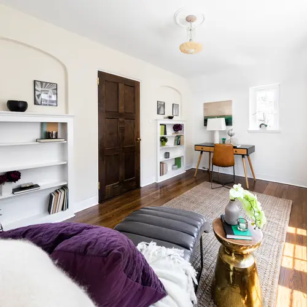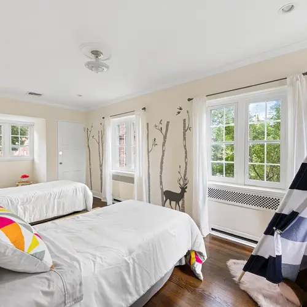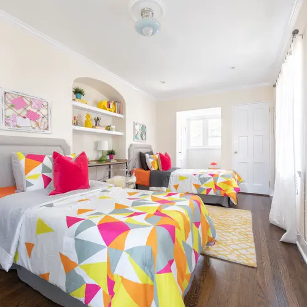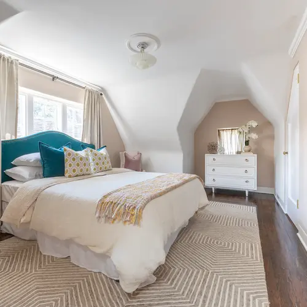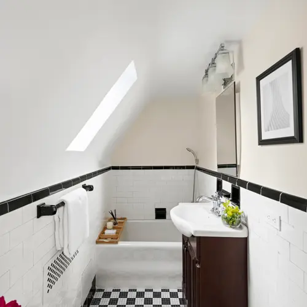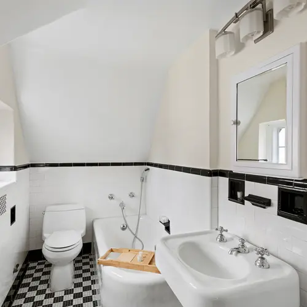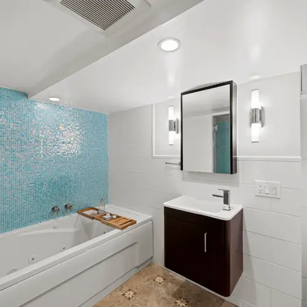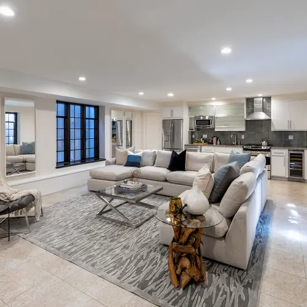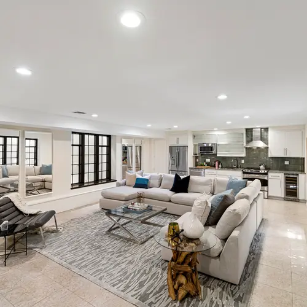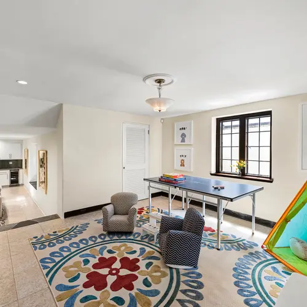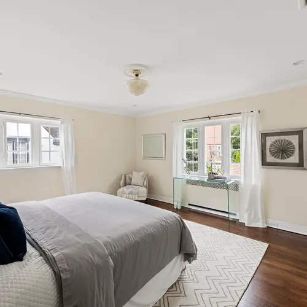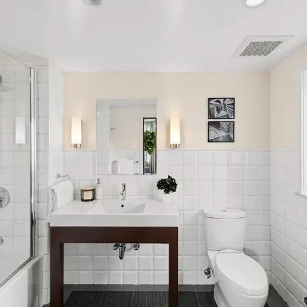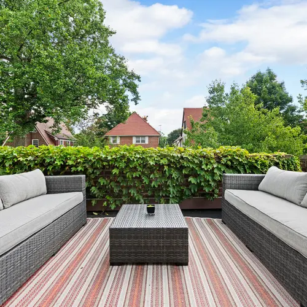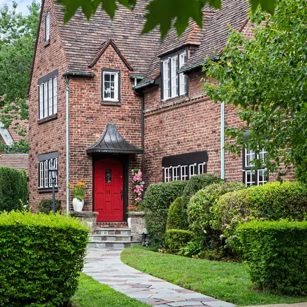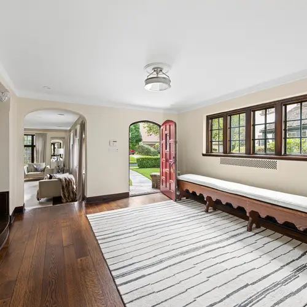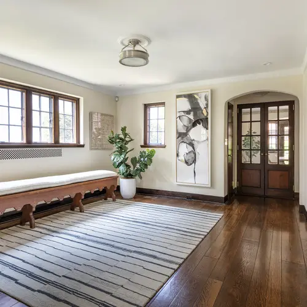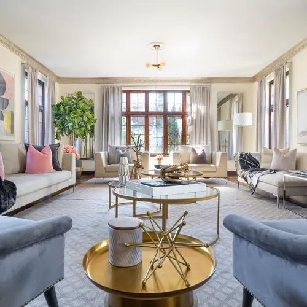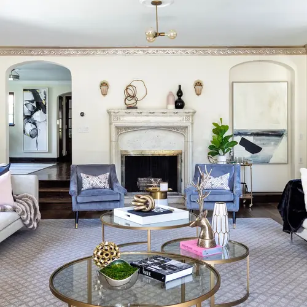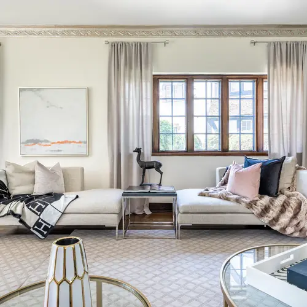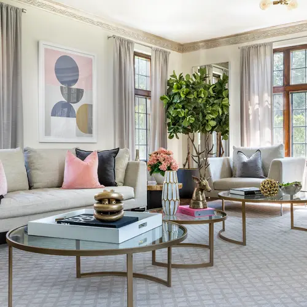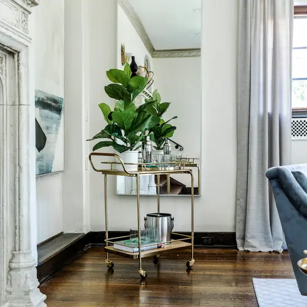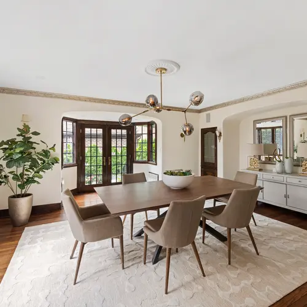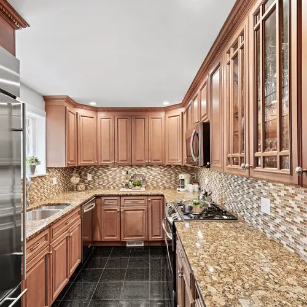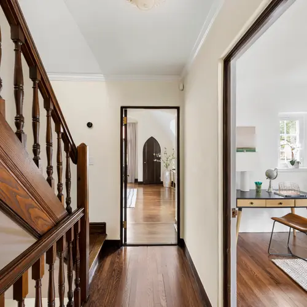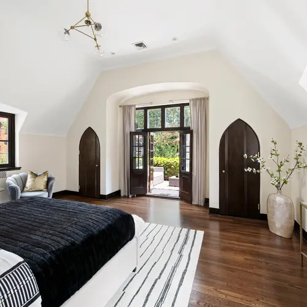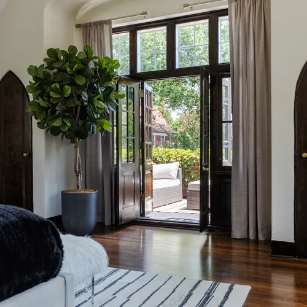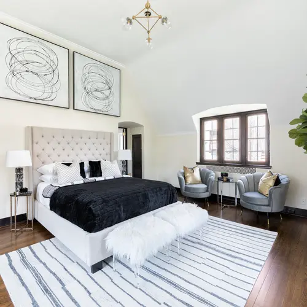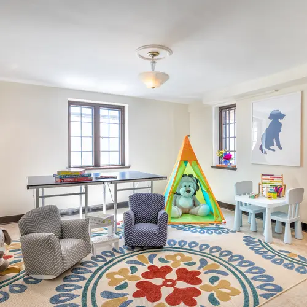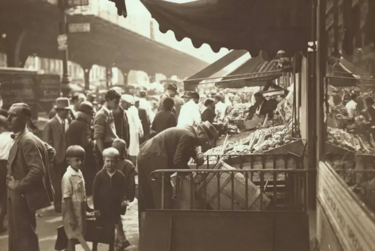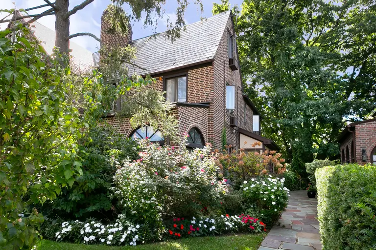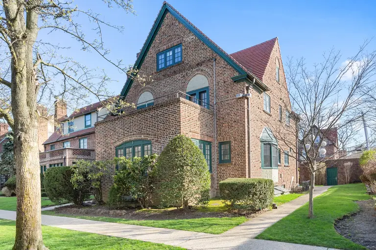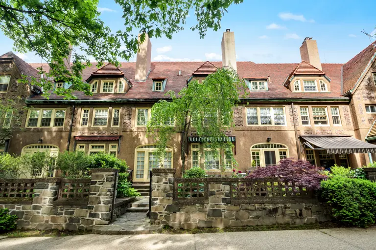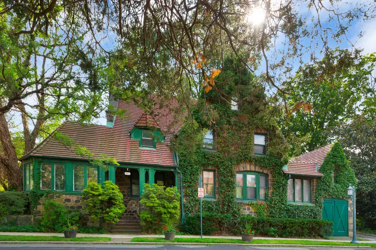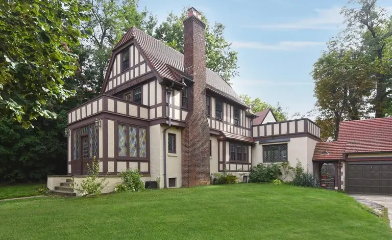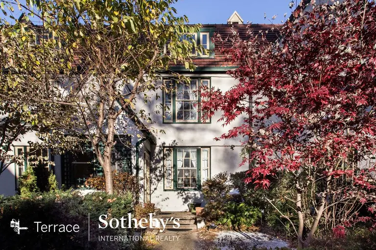100-year-old English Gothic mansion in Forest Hills asks $3.9M
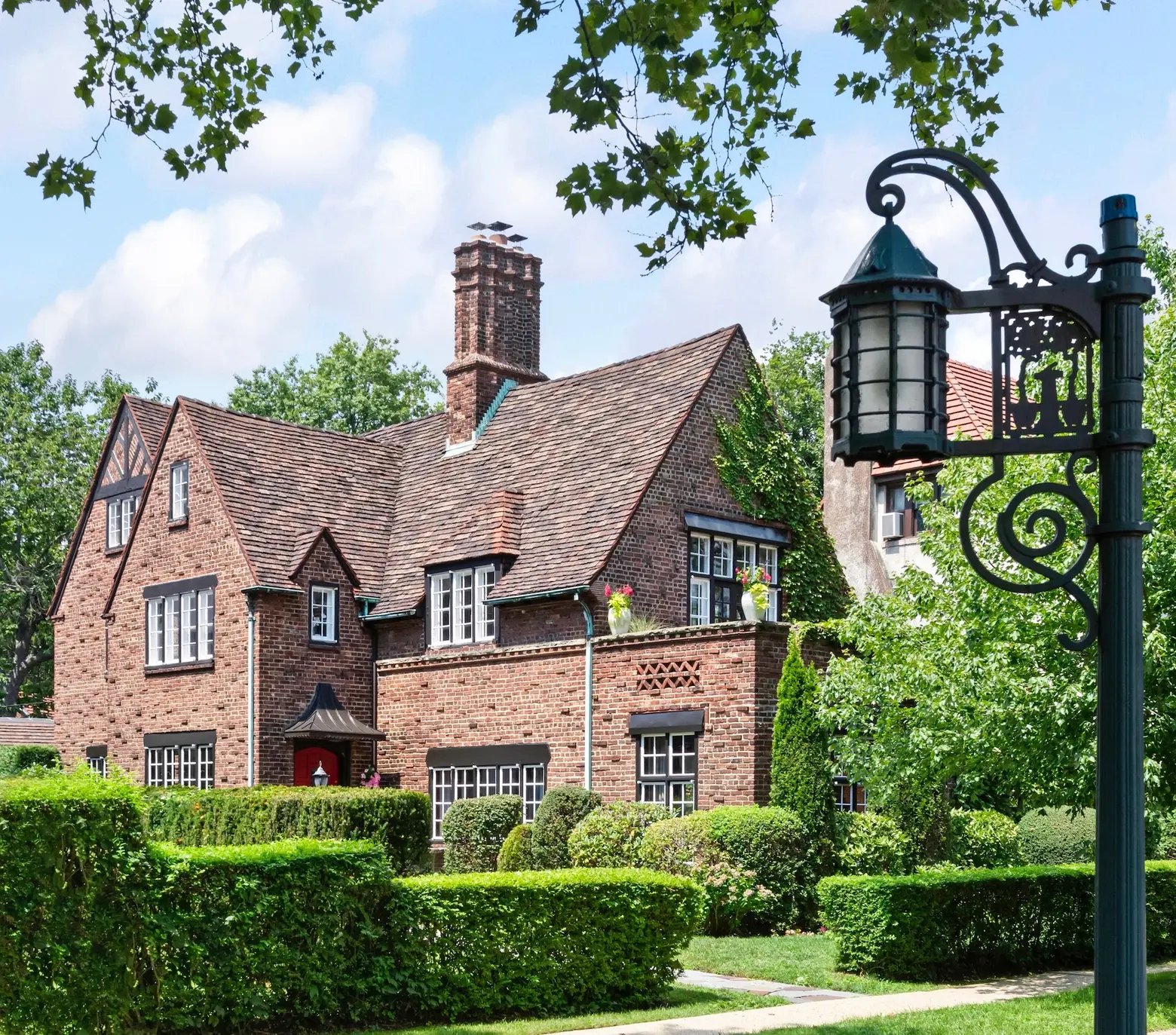
Listing photos by Rich Caplan
Designed by architect Robert Tappan in 1925, this mansion in Forest Hills once served as the rectory for St. Luke’s Episcopal Church, a national landmark from the same designer. Located at 11 Cranford Street in the exclusive enclave of Forest Hills Gardens, the seven-bedroom English Gothic style home features vaulted ceilings, cast iron windows, and a triple-height chimney crown. It’s now on the market for $3,888,000.
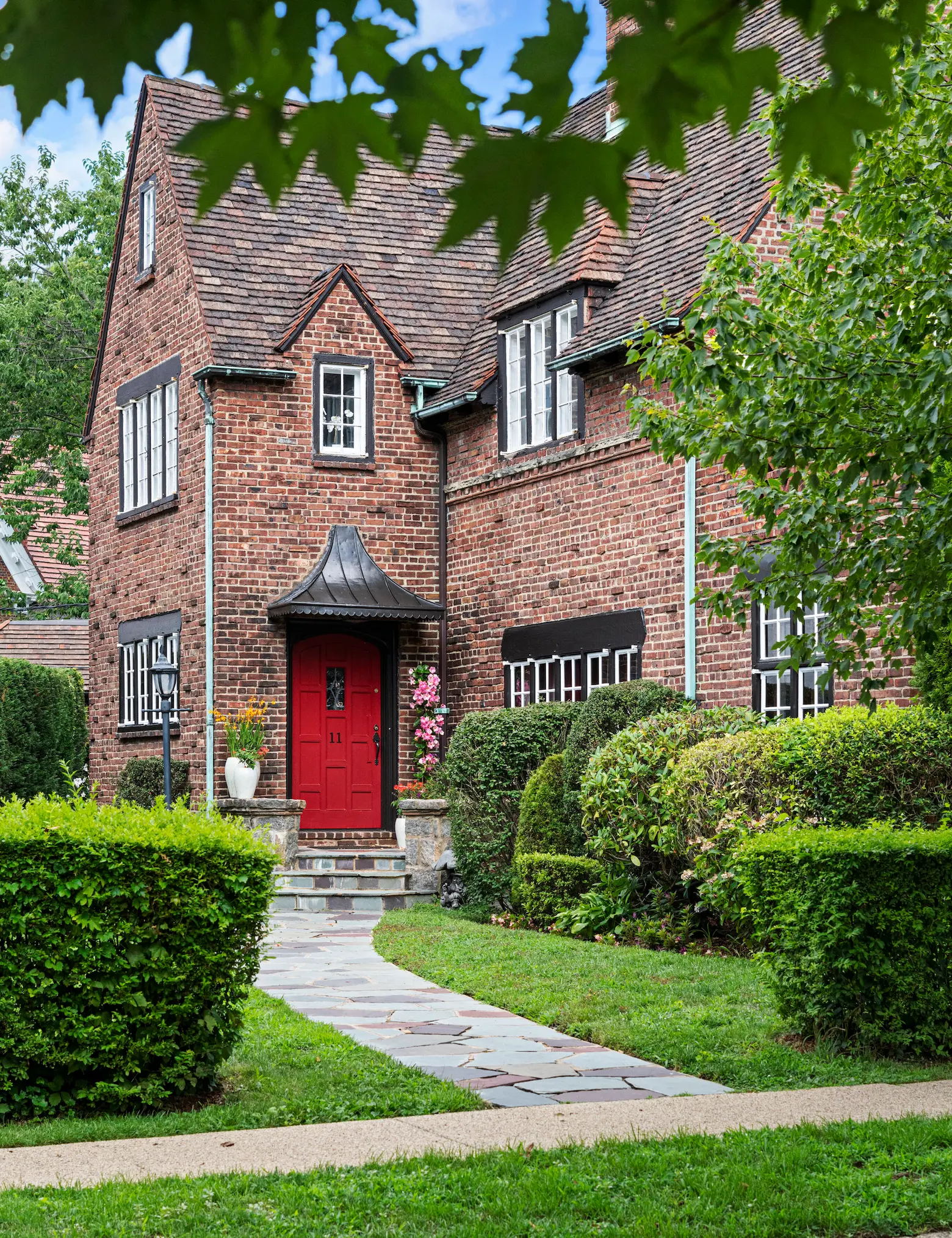
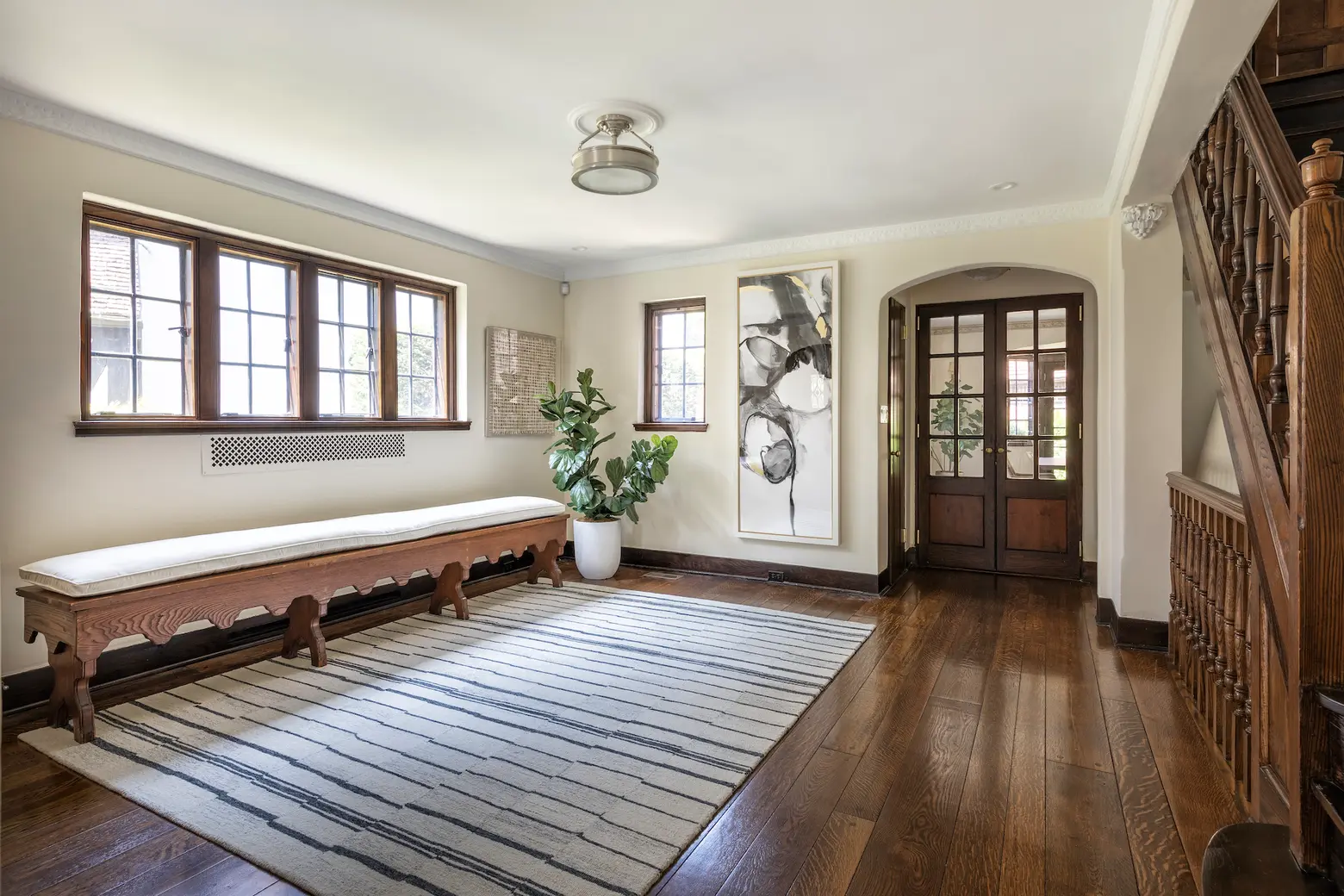
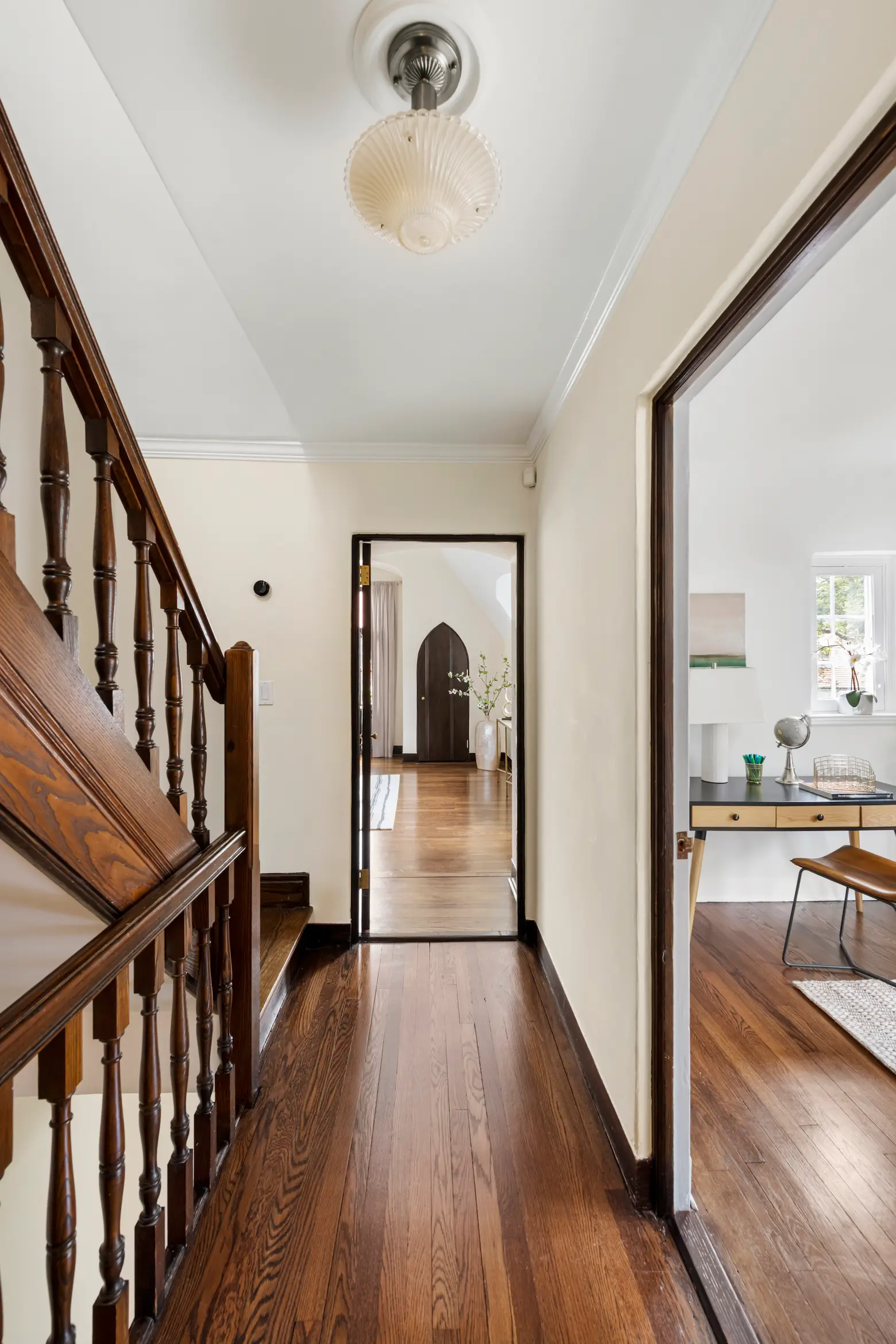
Tappan worked on St. Luke’s Episcopal Church while also managing the construction of the Cathedral of St. John the Divine. A Forest Hills resident, the architect worked on St. Luke’s for free. According to the Historic Districts Council, the church was constructed of salvaged brick with wood trim and stained glass windows. It was added to the National Register of Historic Places in 2010.
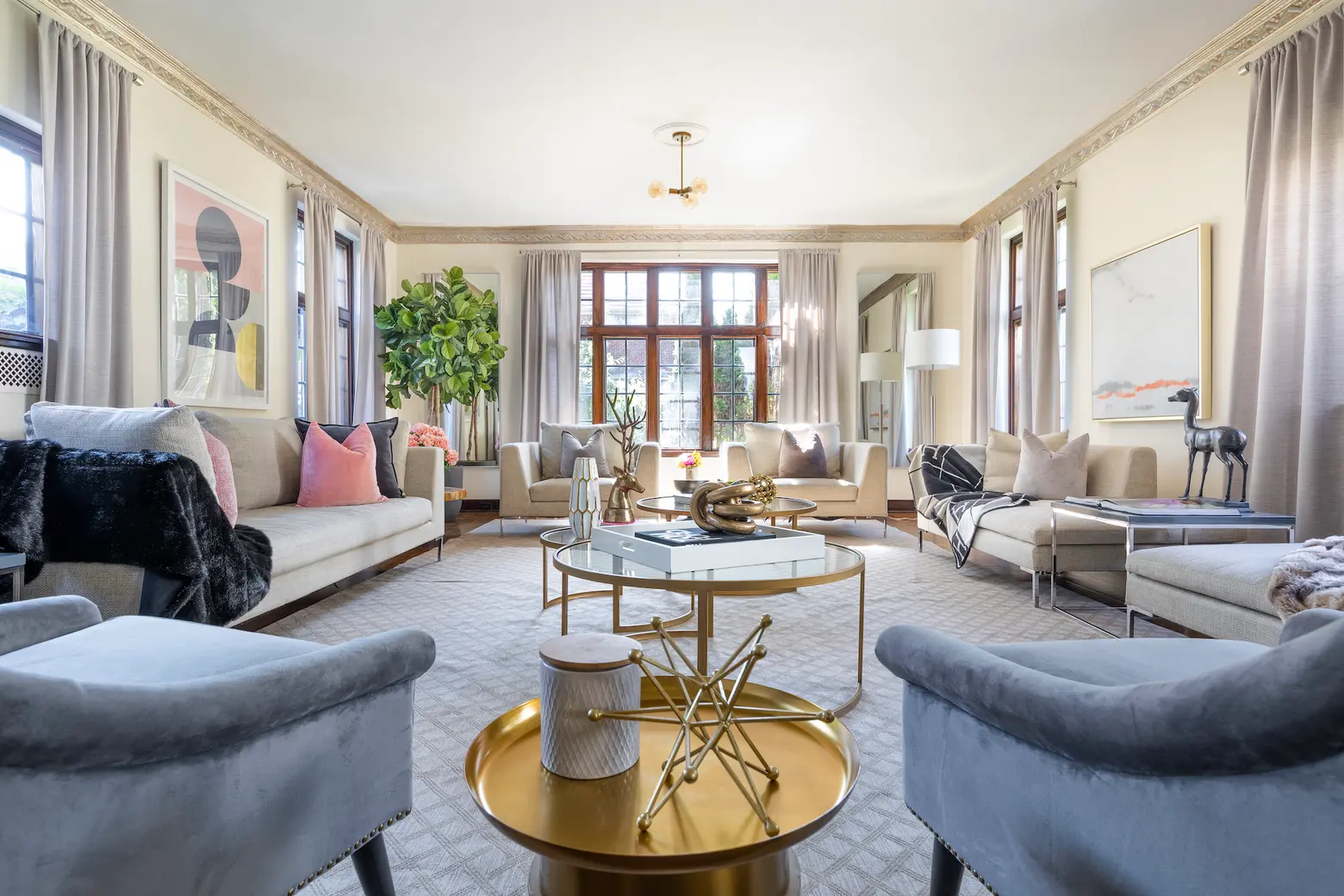
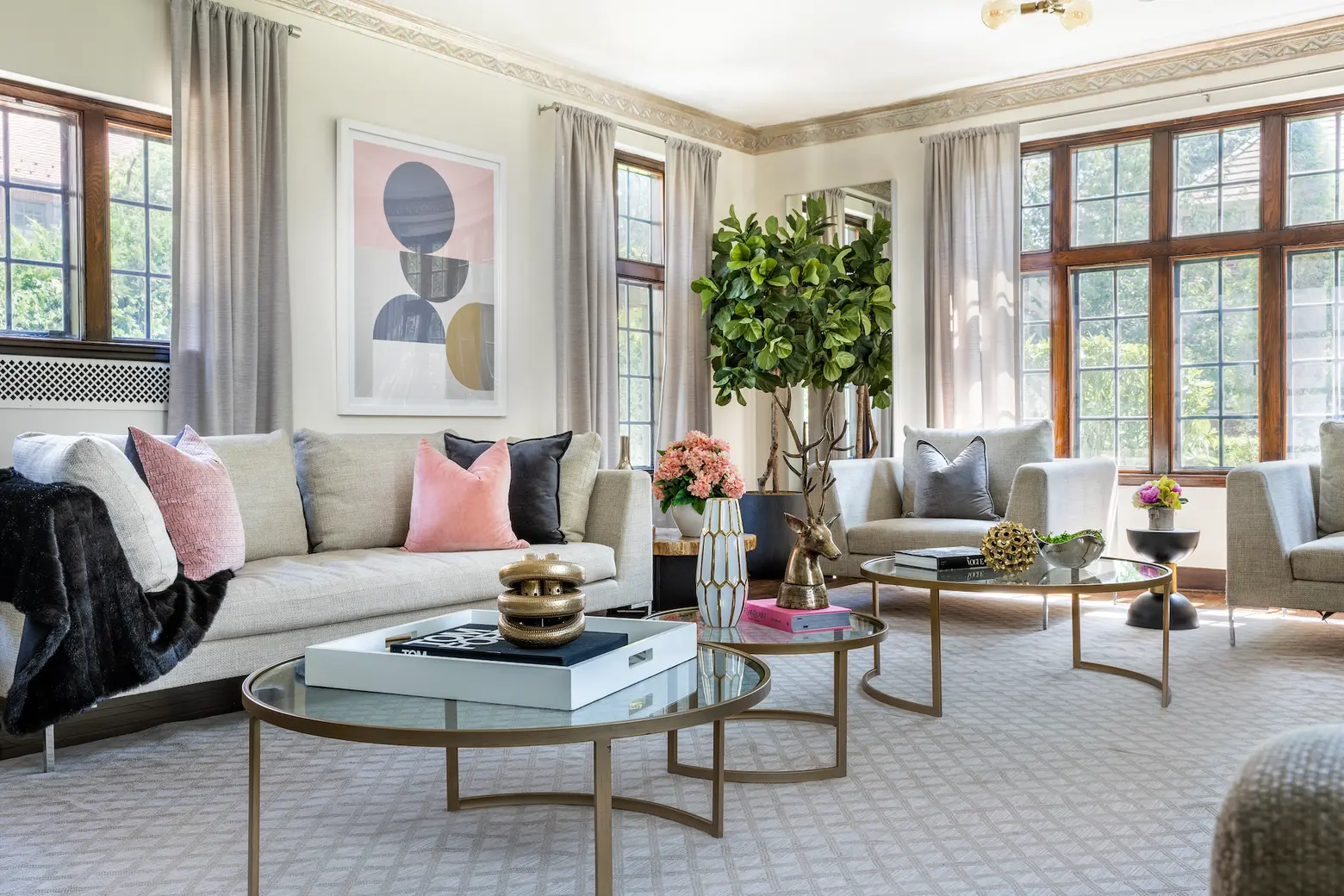
The home at 11 Cranford Street features many of the same design details as the church, including its brick exterior and pointed arches. Other architectural highlights of the residence include original pointed arch mahogany doors, crown moldings, hardwood floors, and vaulted ceilings.
Measuring over 5,400 square feet, the property contains seven bedrooms, five baths, two full kitchens, and three exposures in almost every room.
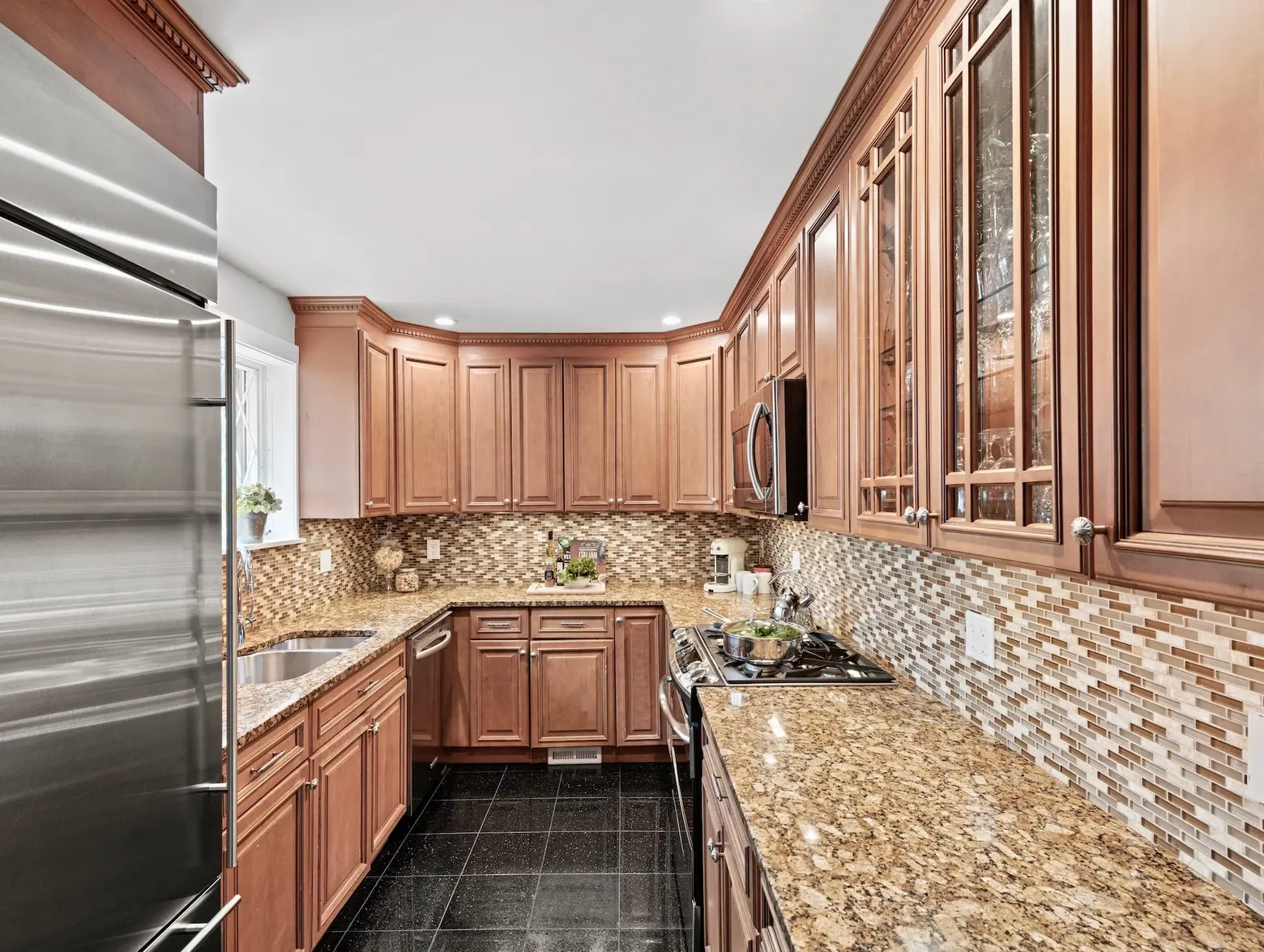
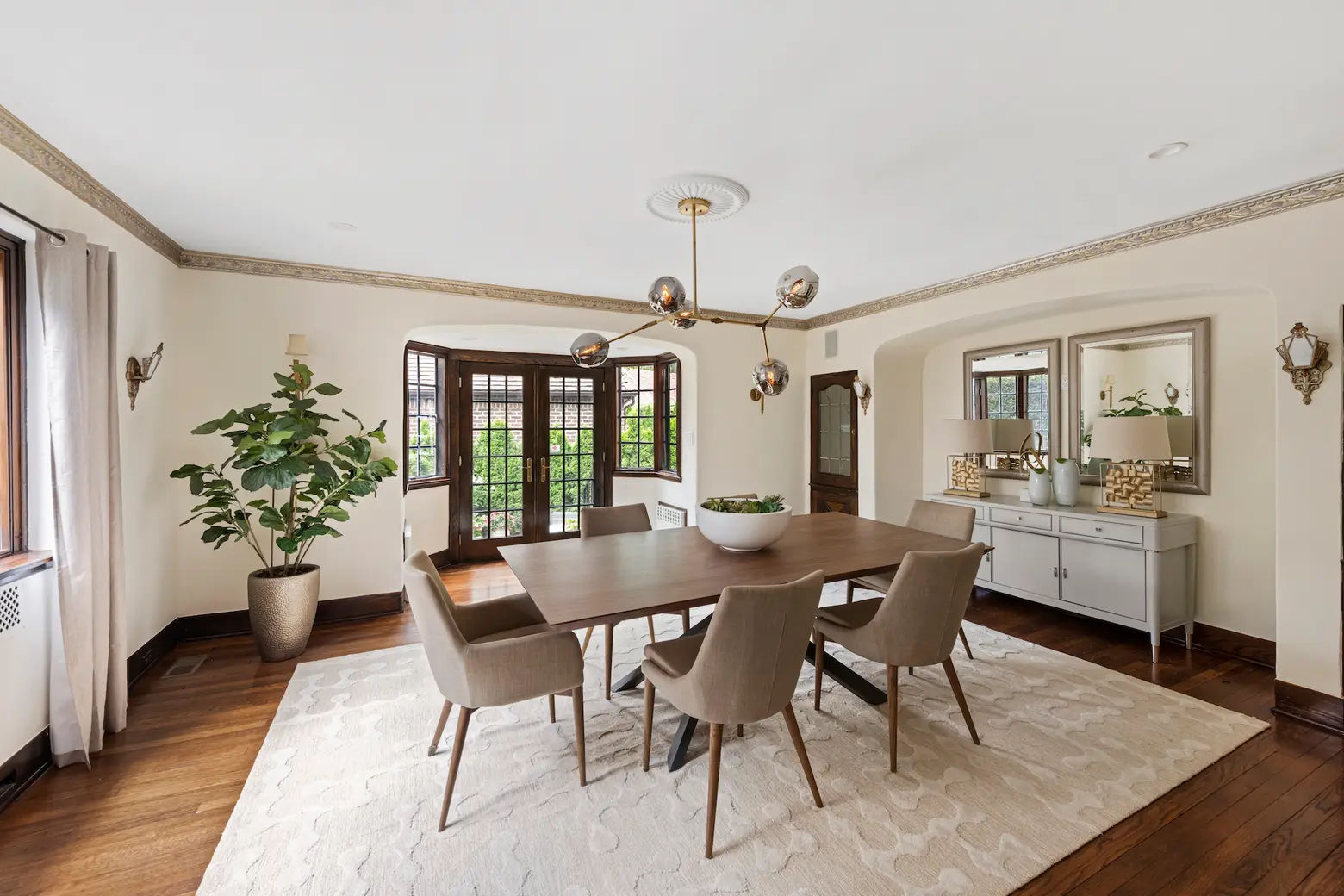
On the garden level, a dramatic entry foyer and center staircase welcome visitors to the main living area, which includes a kitchen, sunken living room, and formal dining room that opens out into the backyard. The lower level includes a family room with a fireplace, recreation room, a second kitchen, a huge laundry room, and lots of storage.
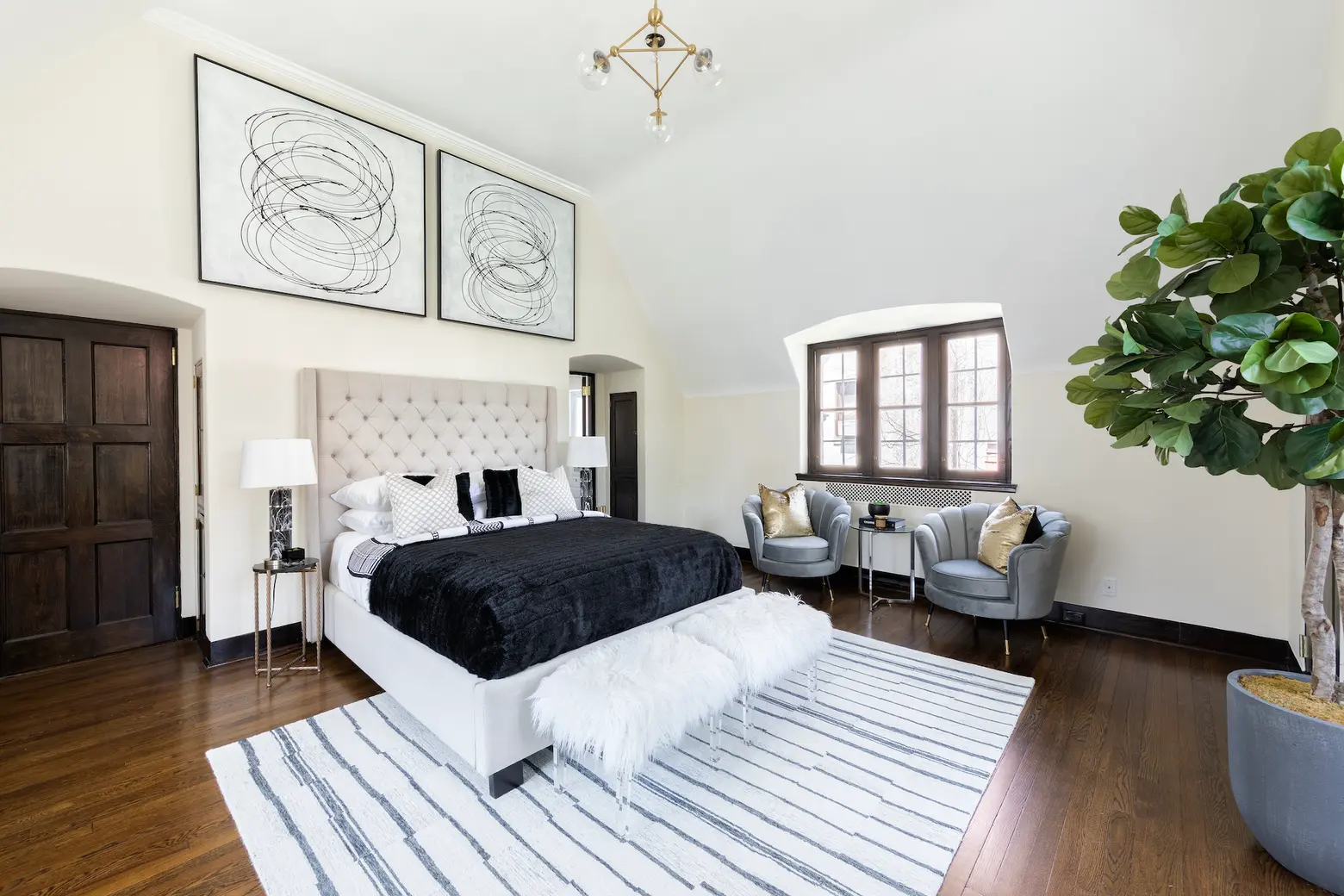
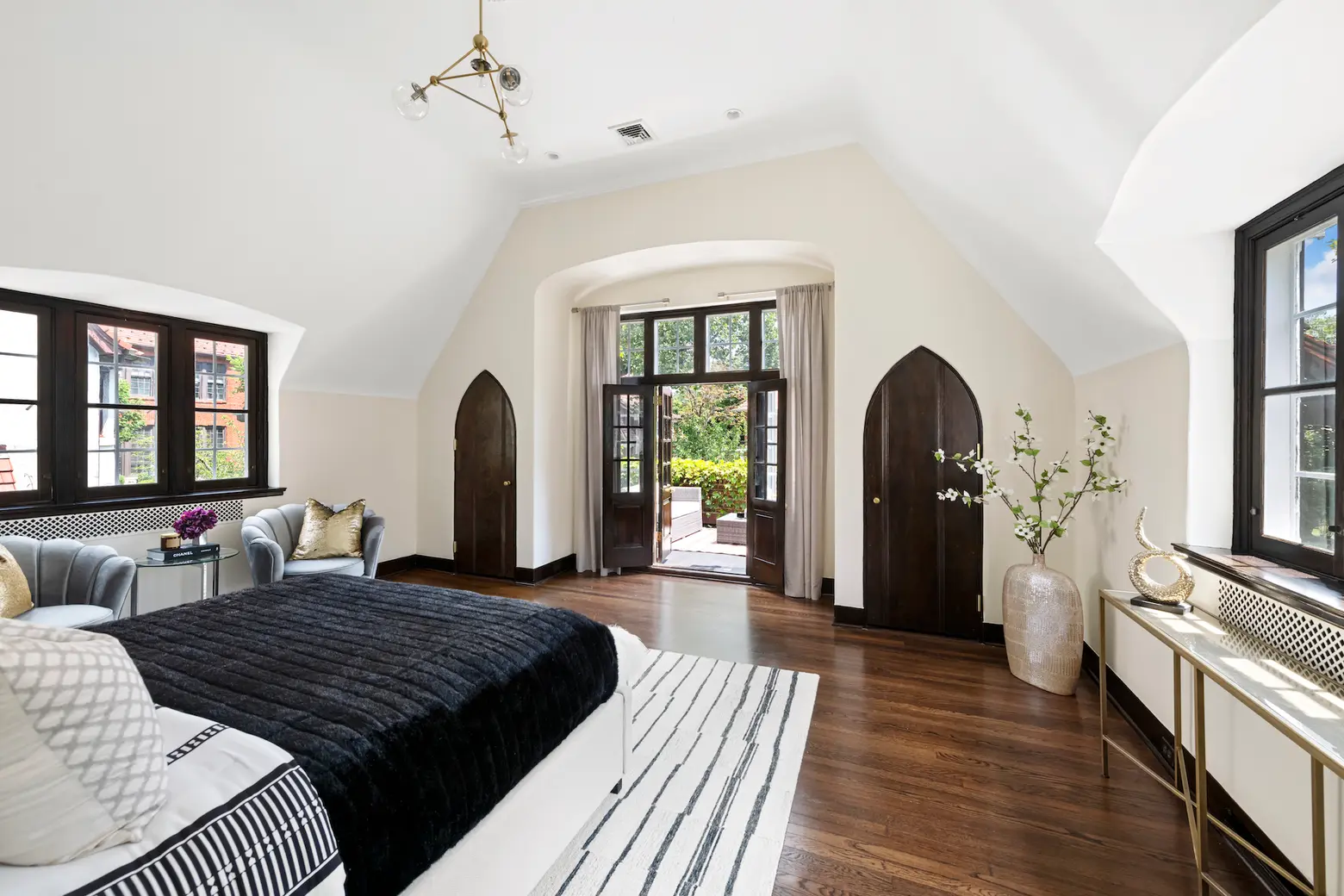
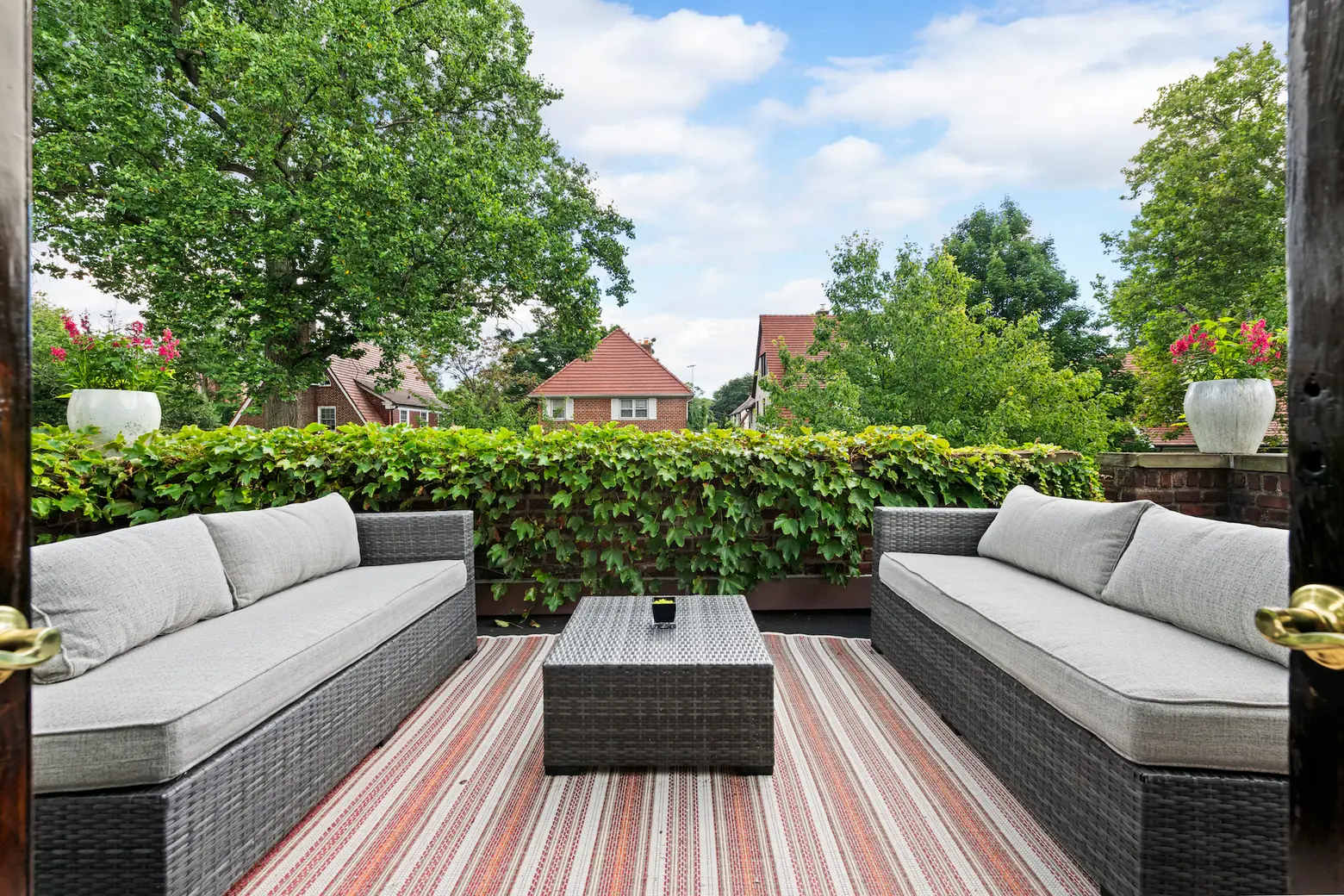
The bedrooms can all be found on the second and third floors, including both main suites, the larger of which features an expansive terrace.
In addition to its architectural pedigree, the home’s location is also special. Modeled after “garden cities” found in England, Forest Hills Gardens is a planned community designed by Grosvenor Atterbury and landscape architect Frederick Law Olmsted Jr. in the early 20th century.
The 175-acre community, nicknamed the Gardens, consists of over 800 free-standing and attached houses, as well as some apartment buildings, churches, and storefronts that date back to 1909. As 6sqft previously reported, the neighborhood has “massive, elegant Tudor-style homes boast towers, spires, Norman-style turrets, fancy brickwork, exposed half-timbers, red-tiled clay and gabled roofs, and mullioned windows.”
Commuting to Midtown is easy thanks to the E, F, and R subway trains at Forest Hills-71st Street station and the nearby Long Island Rail Road station, which gets you to Penn Station in about 15 minutes.
[Listing: 11 Cranford Street by Michael Graves and Patrick Day of Compass]
RELATED:
- A stately brick Tudor in Forest Hills Gardens just hit the market for $2.6M
- Coveted townhouse in Queens’ enchanted Forest Hills Gardens lists for $2.5M
- This $2.8M ivy-covered Tudor in Forest Hills Gardens was the location for ‘Mildred Pierce’
Listing photos by Rich Caplan
