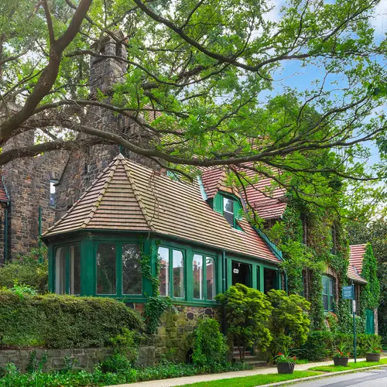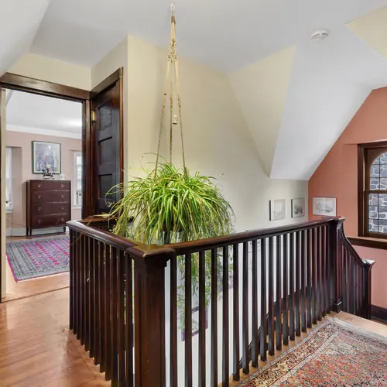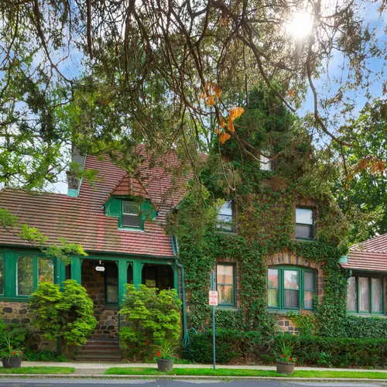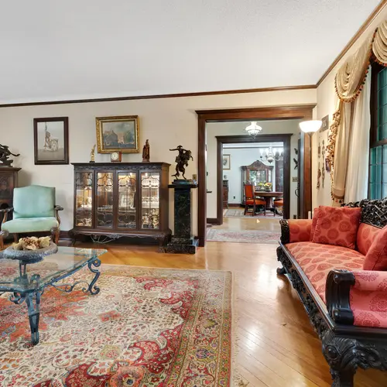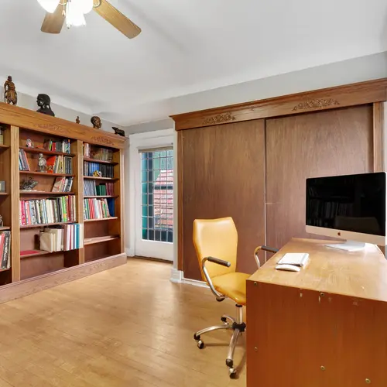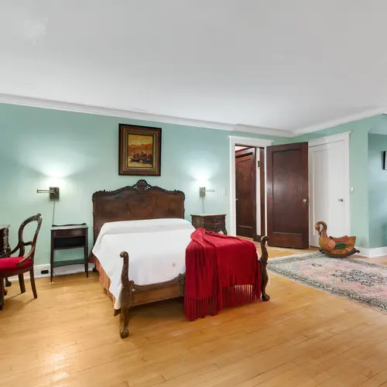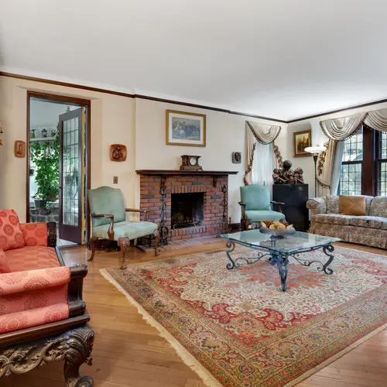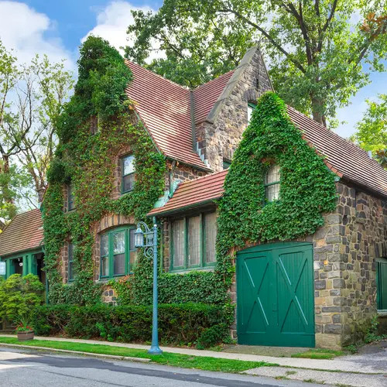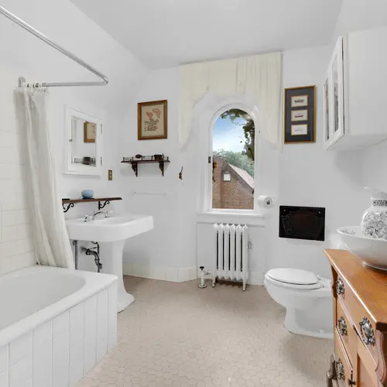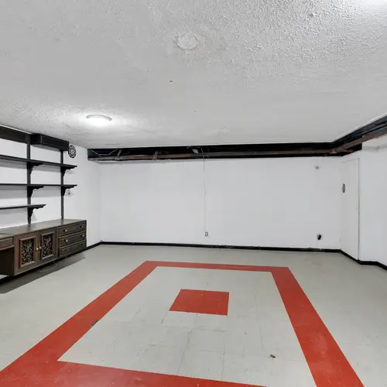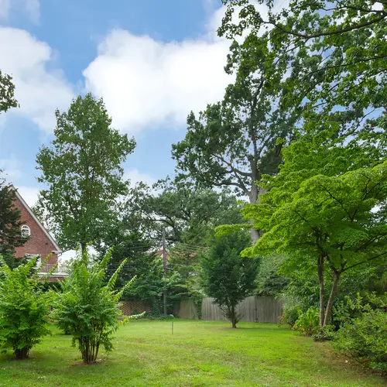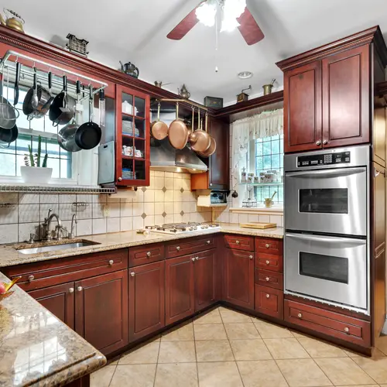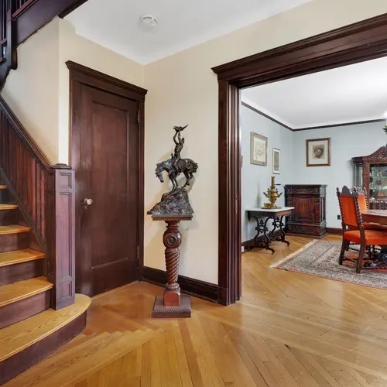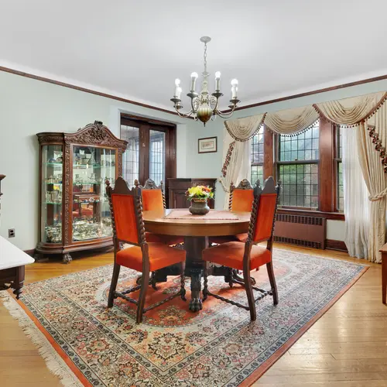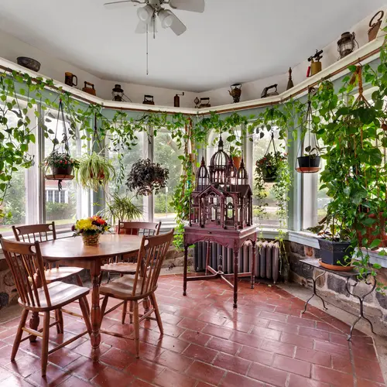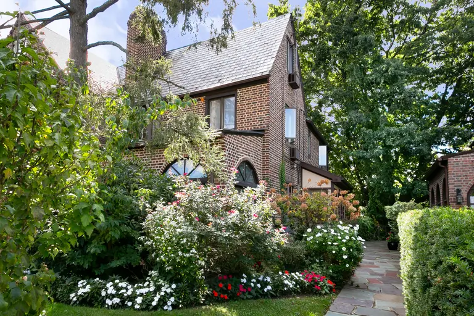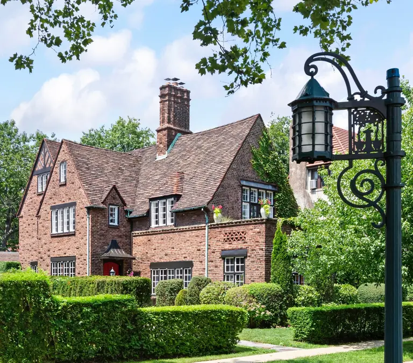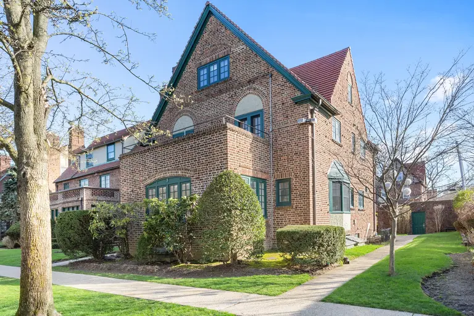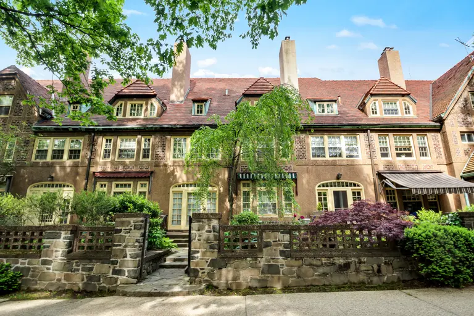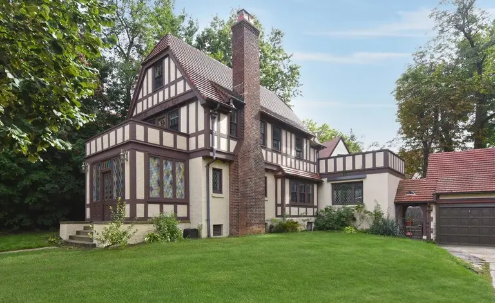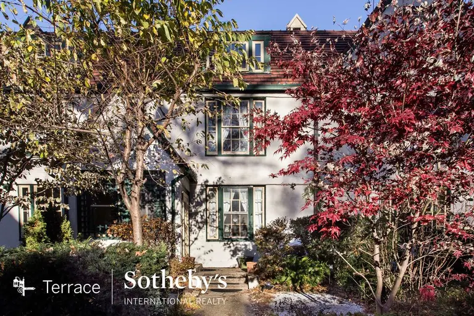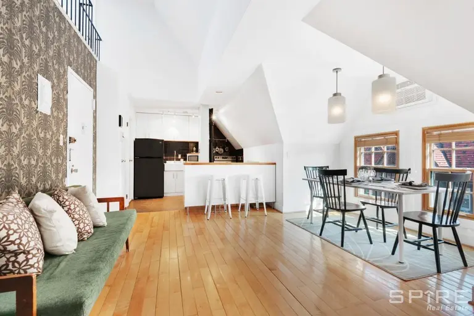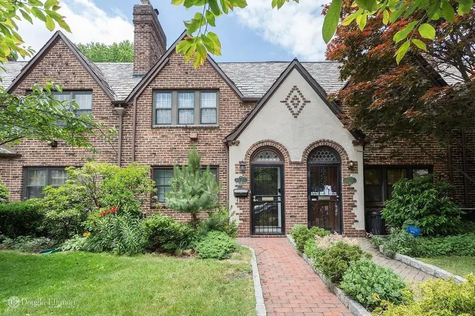This $2.8M ivy-covered Tudor in Forest Hills Gardens was the location for ‘Mildred Pierce’
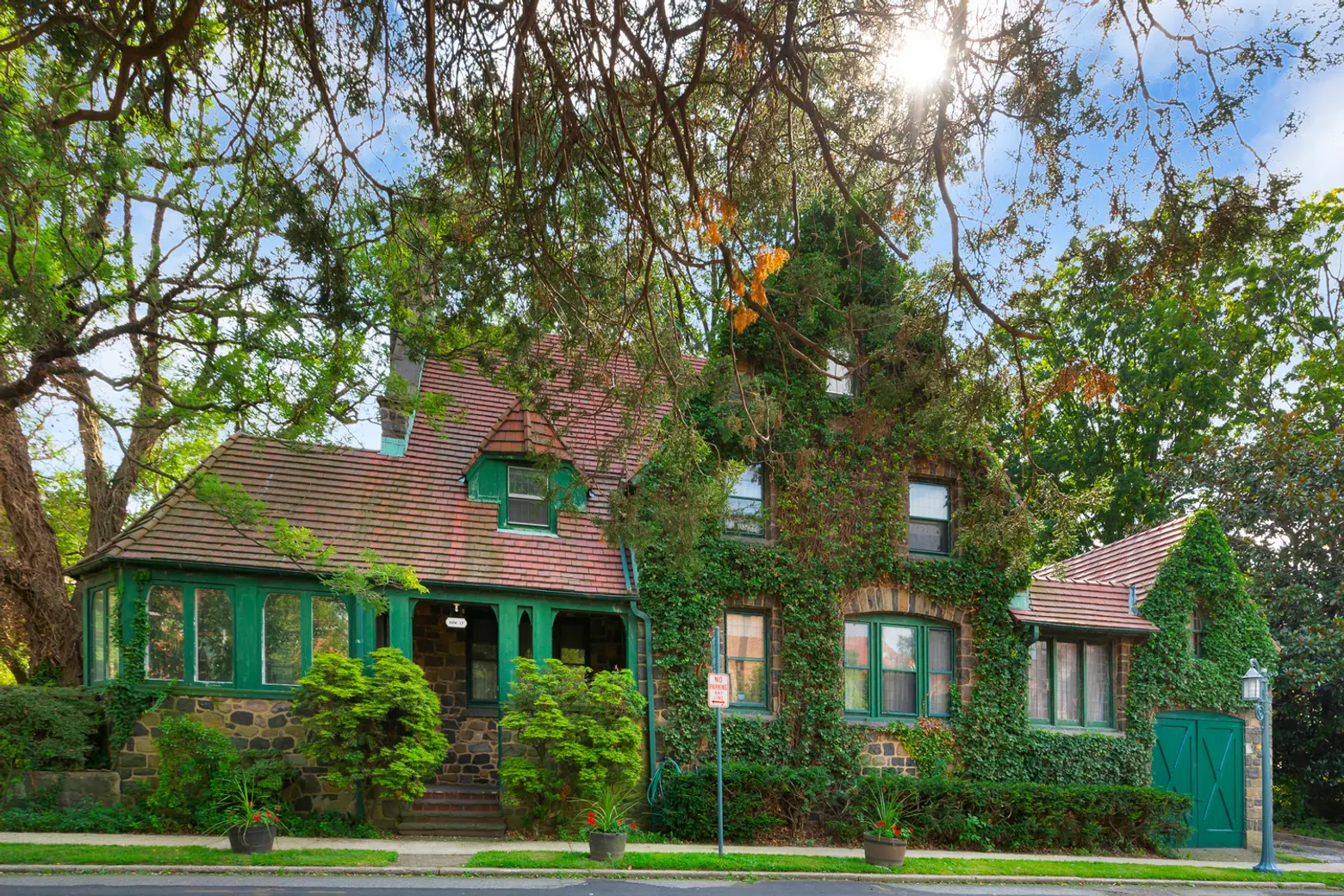
Located within the greater Queens neighborhood of Forest Hills, Forest Hills Gardens is one of America’s oldest planned communities. The ivy-covered three-story single-family home at 17 Bow Street, built in 1905, has been lovingly maintained by its owners over the last 35 years. From the outside it’s a picture of storybook charm and Tudor architecture, garage included. Inside is original woodwork as well as six bedrooms. The home’s historic cachet and unique early modernity made it a logical choice for filming “Mildred Pierce,” a period HBO series about 1930’s Beverly Hills. It’s asking $2.795 million.
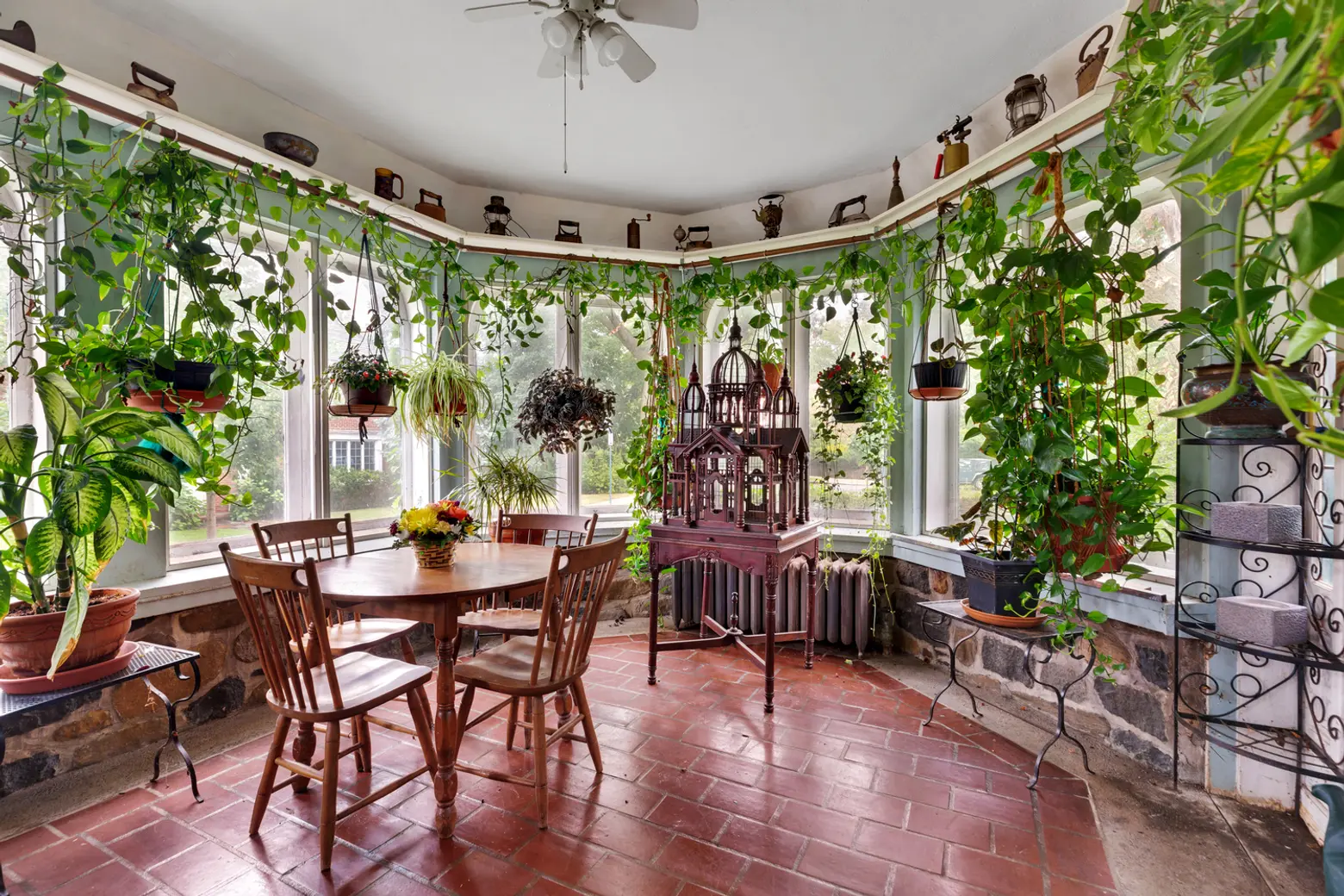
Past the porch-adorned main entrance, the first floor begins with a foyer, which opens into the living room and its stunning winter garden. This glass-wrapped room offers a view onto cozy private quarters in front of the house.
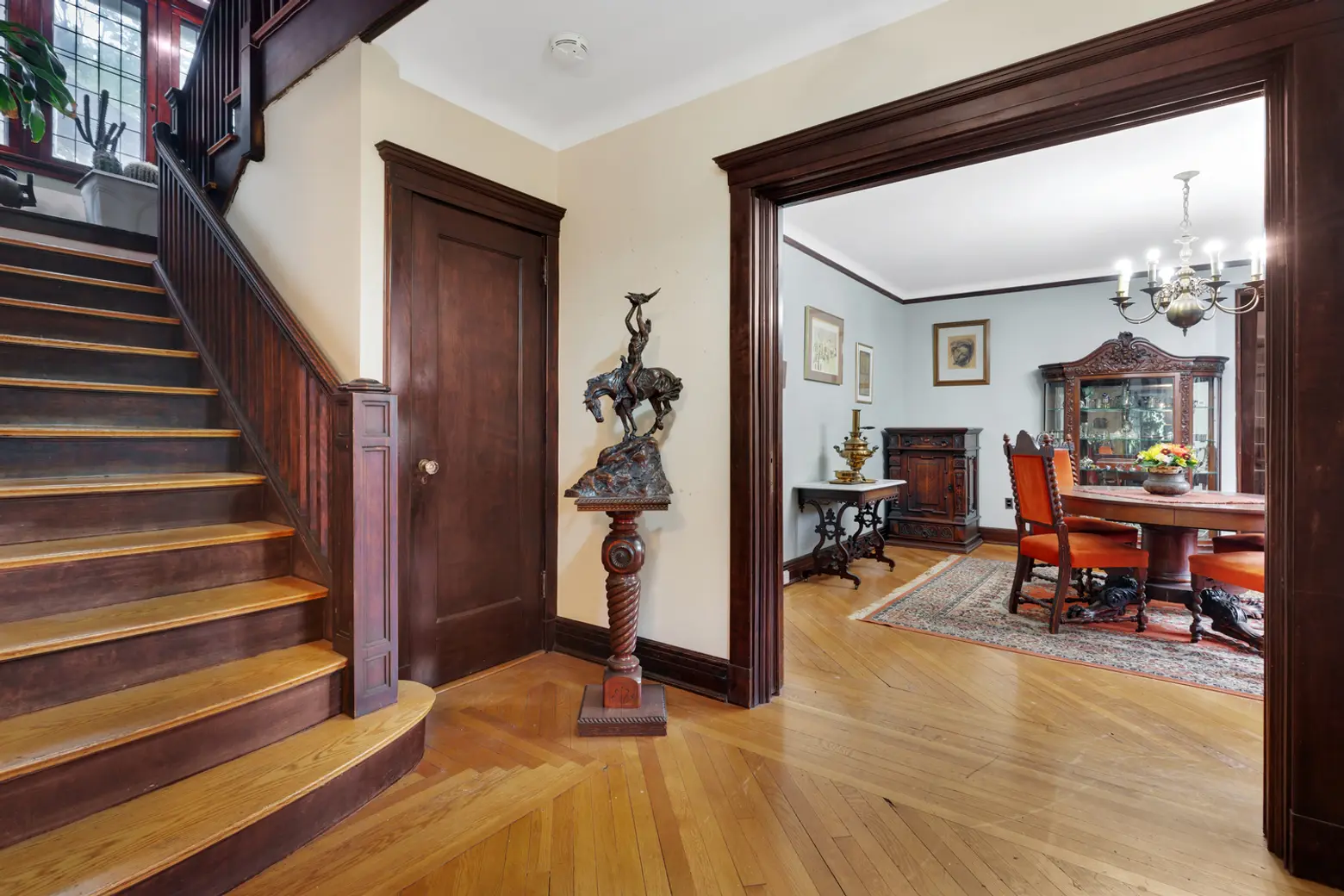
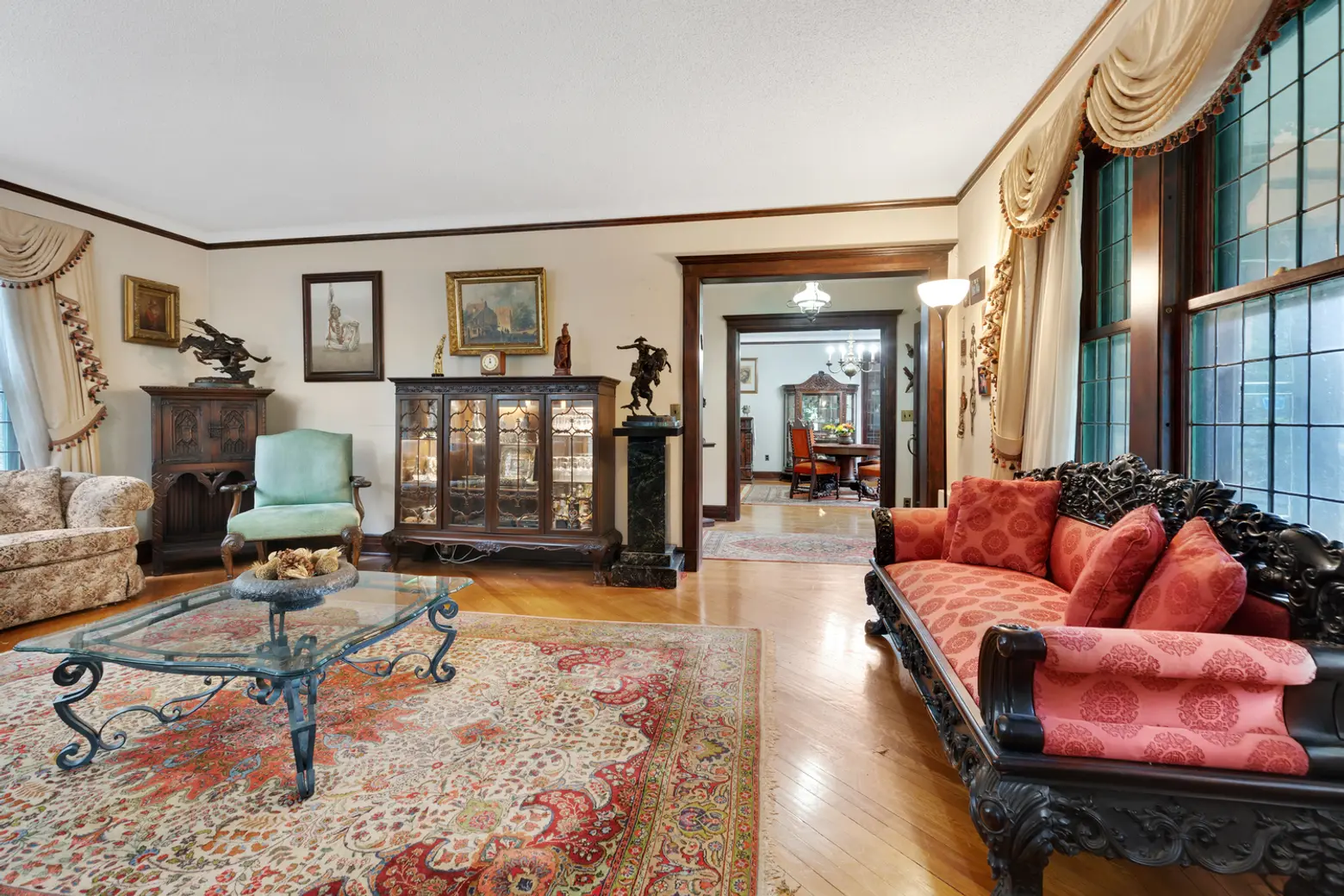
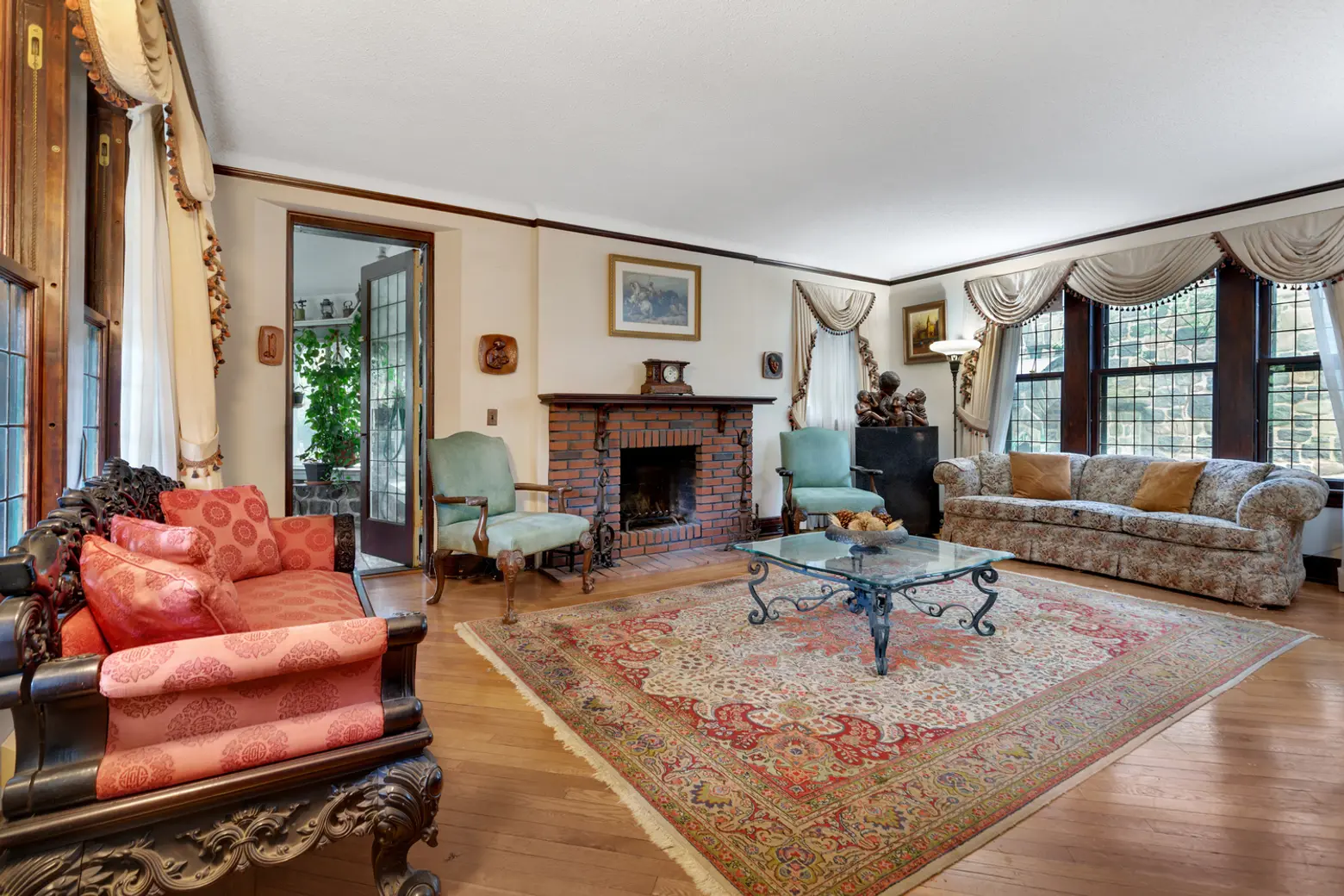
A spacious living room features an original wood-burning fireplace and gleaming hardwood floors. Lots of windows mean plenty of sunlight and garden views.
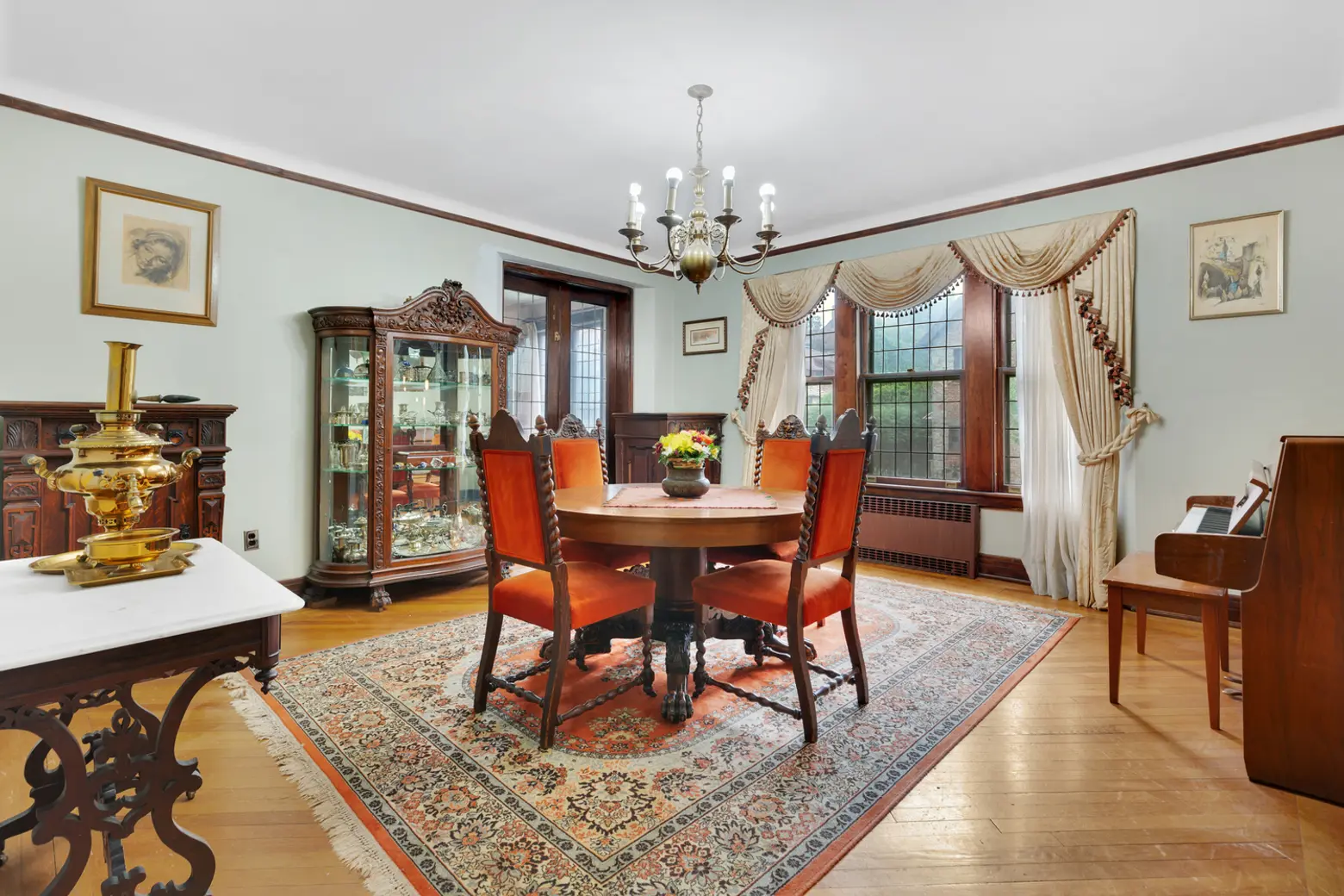
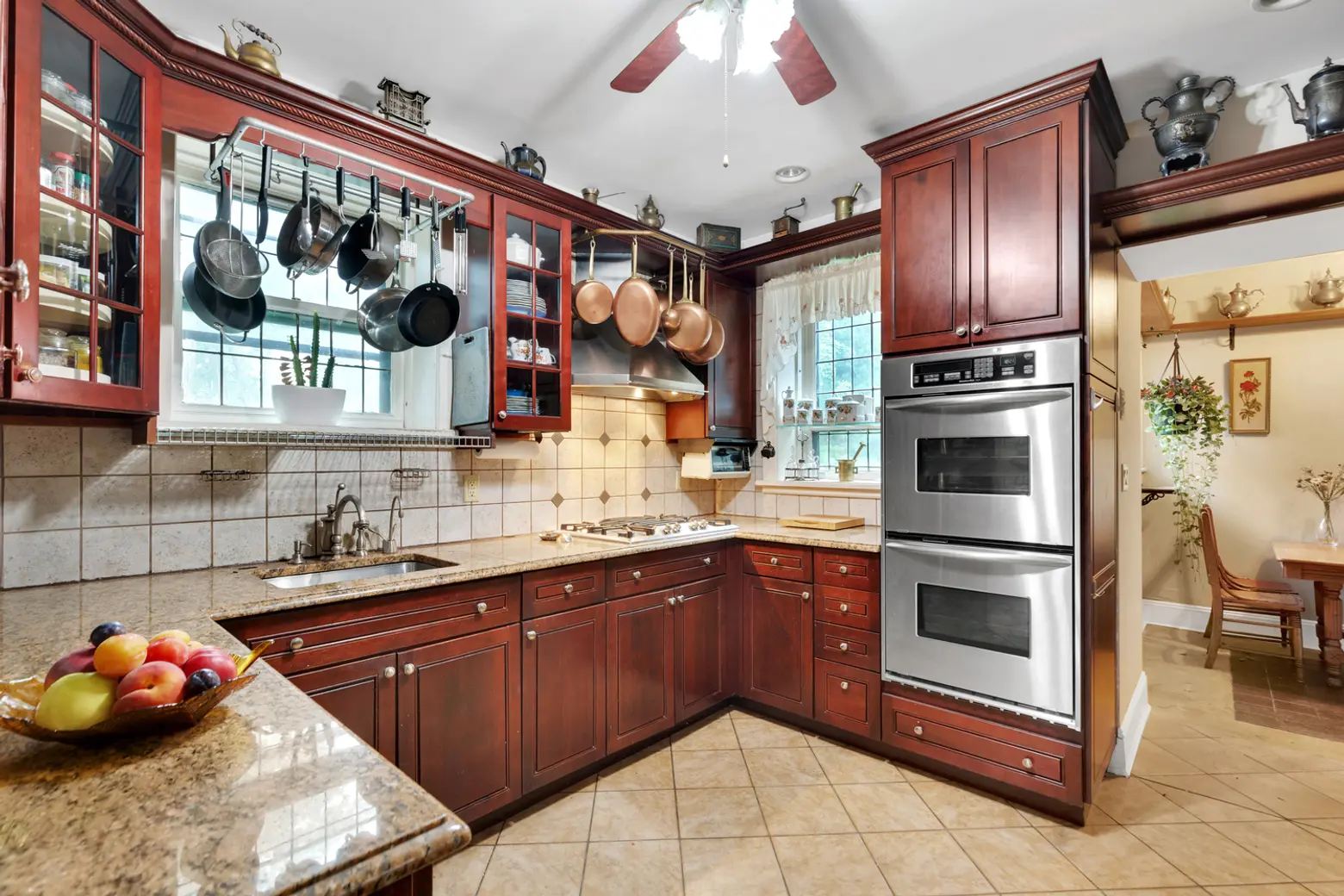
To the right of the foyer is the home’s formal dining room. A well-equipped kitchen features a separate windowed breakfast area and maid’s room/nanny suite. Additional perks include granite worktops and plenty of cabinets.
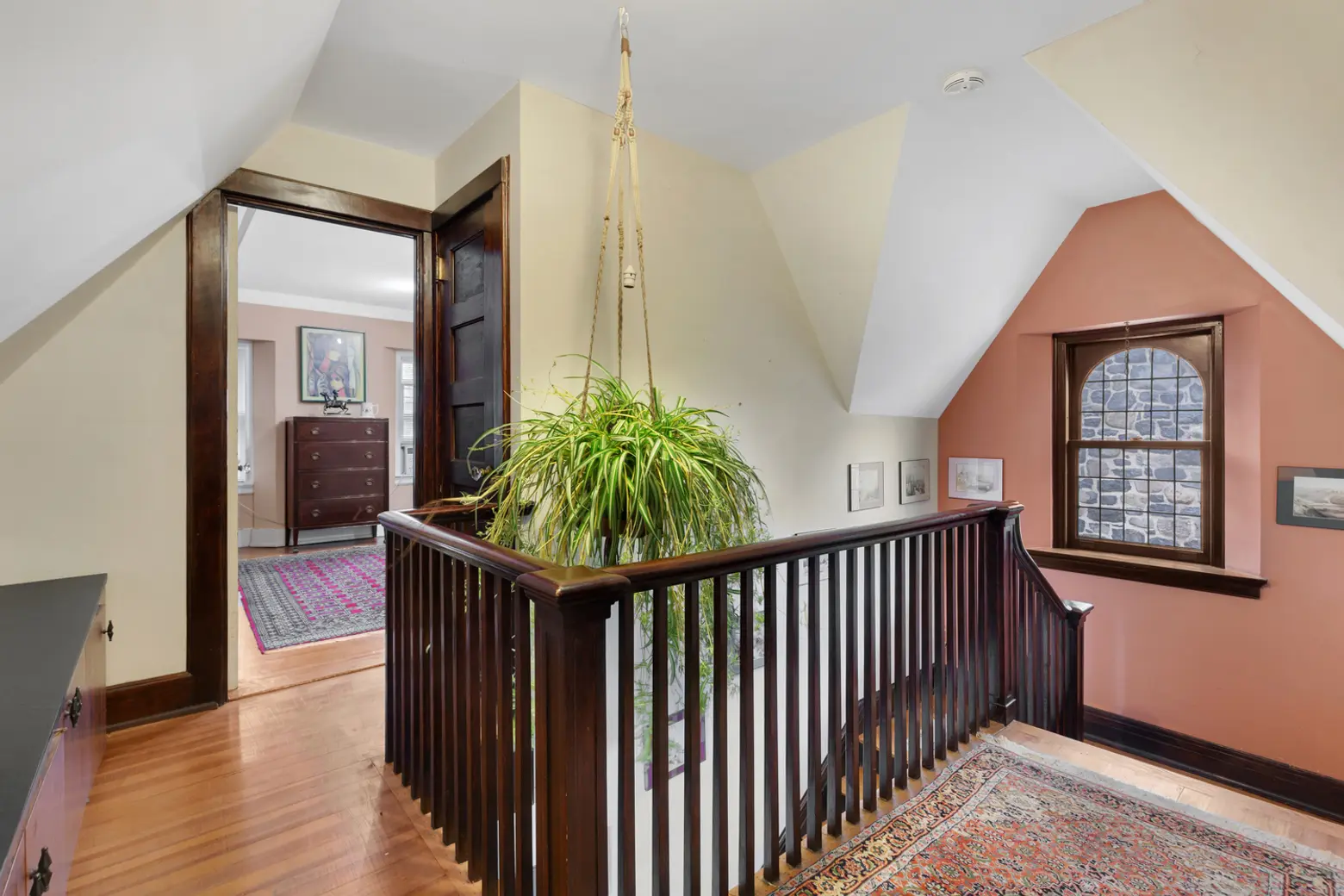
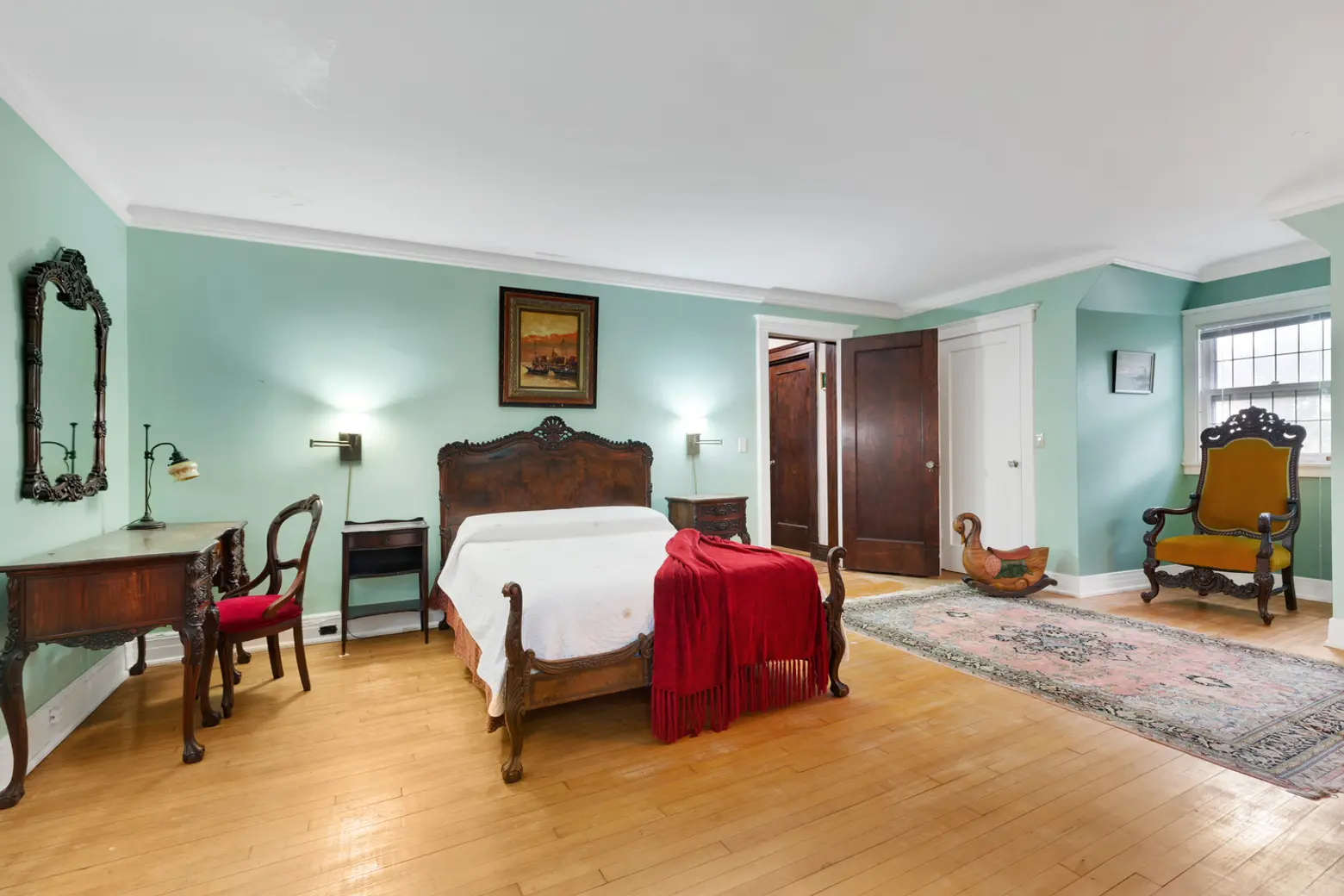
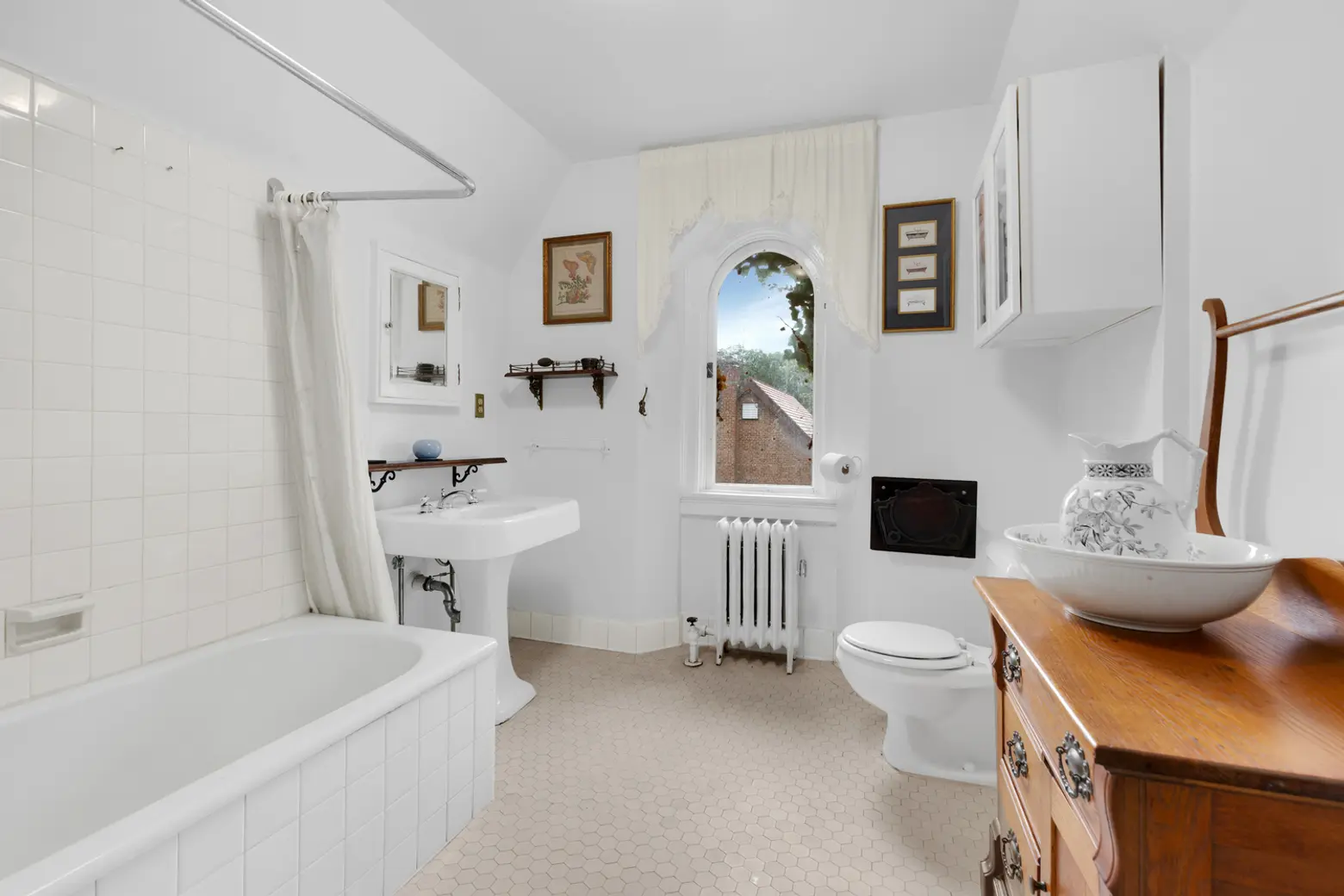
The home’s original staircase leads to the second floor, where you’ll find the home’s spacious master and second bedrooms along with a charm-filled windowed bath.
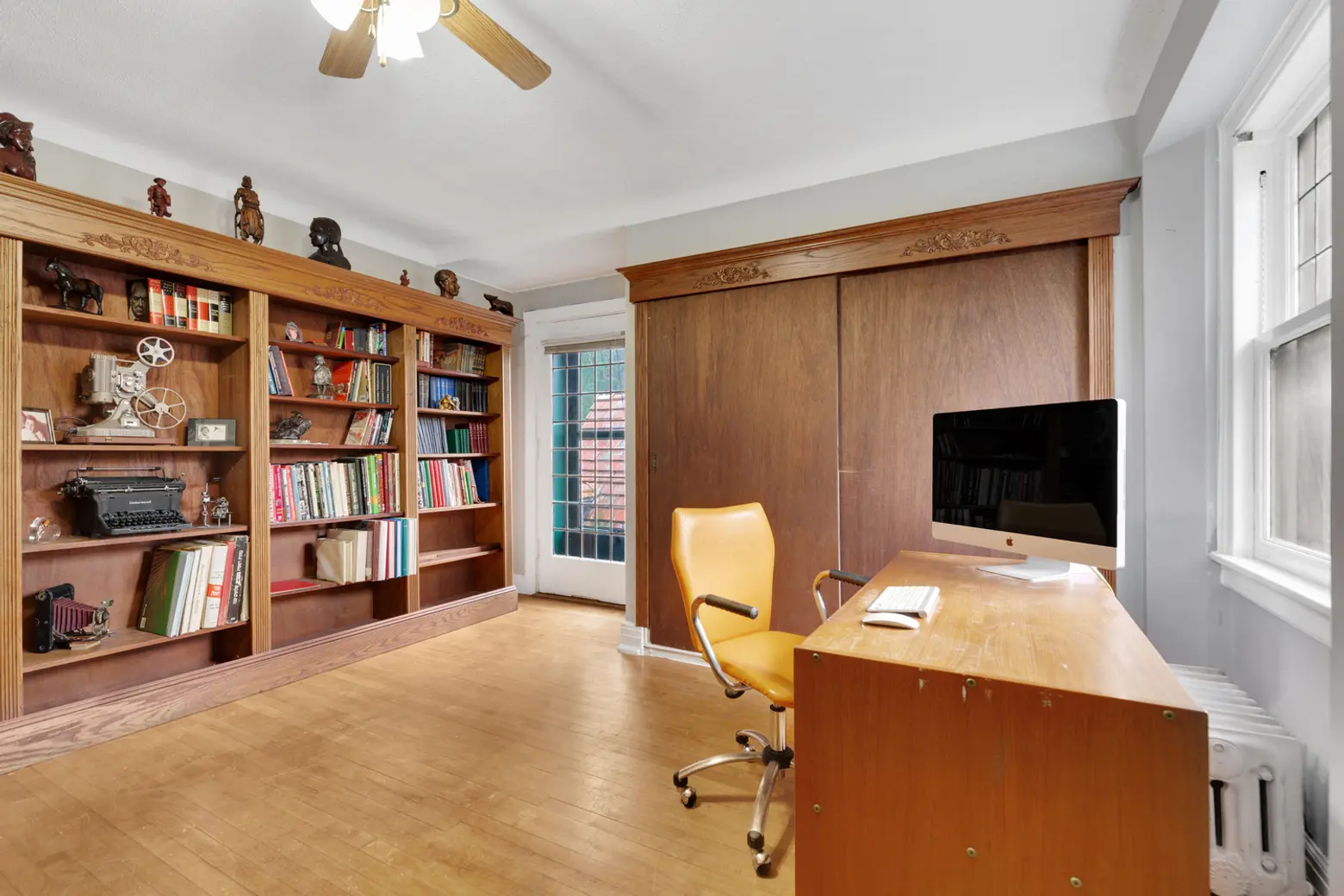
On the third floor are two additional bedrooms. This floor is a great spot for a home office; one of the rooms has a private balcony and bathroom.
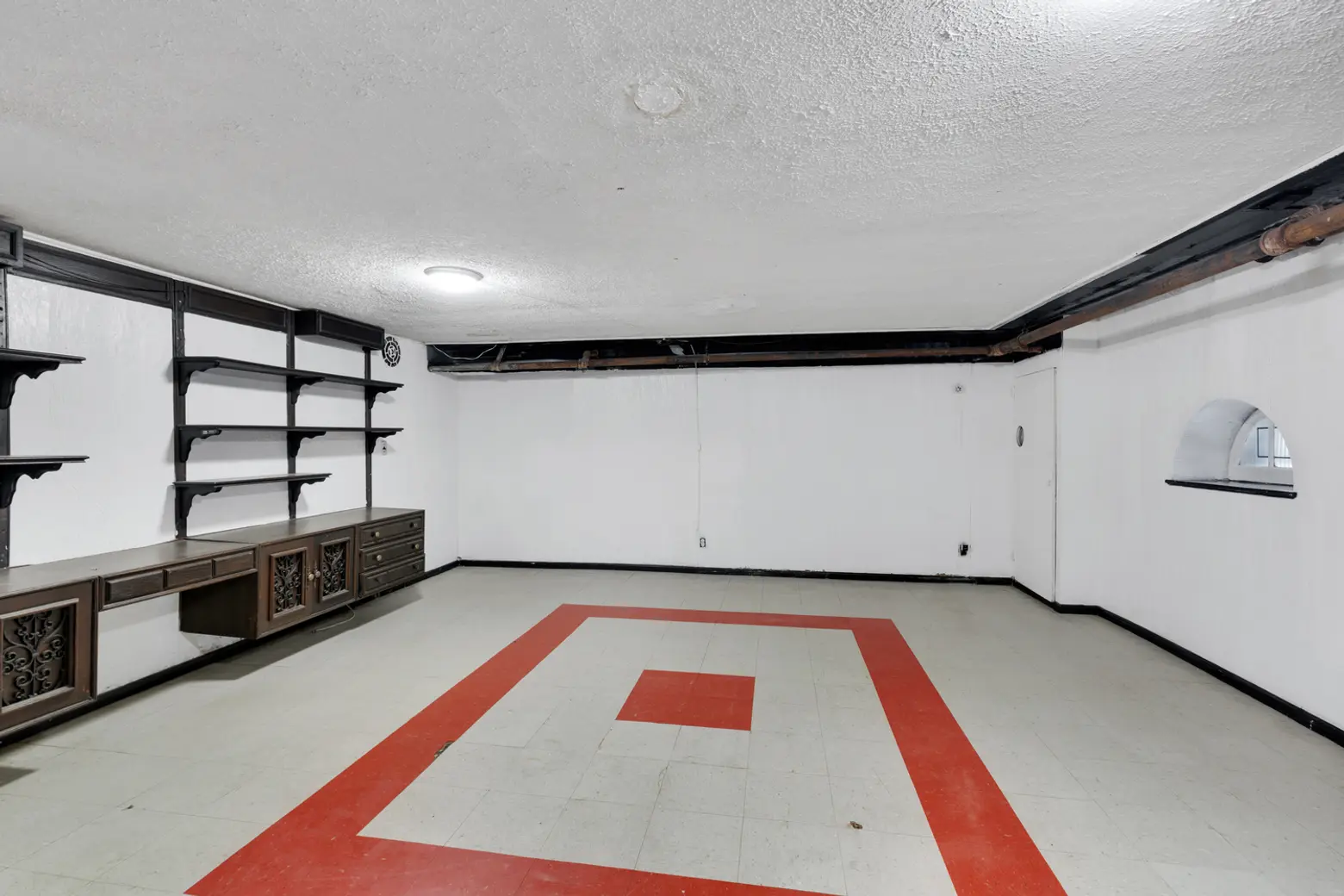
The basement contains a spacious studio apartment with a separate kitchen and bathroom. Also down here are a wine cellar and mechanics room.
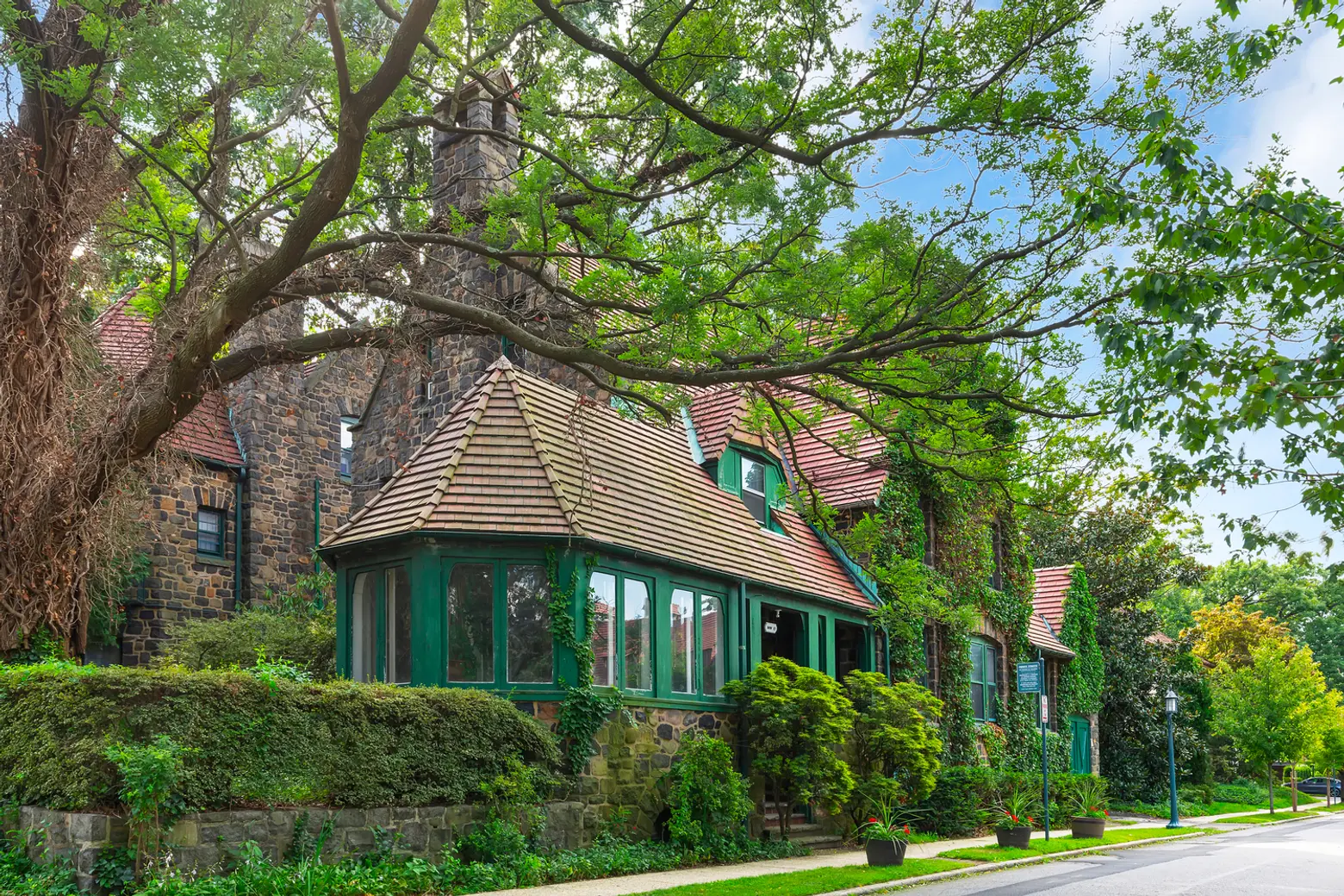
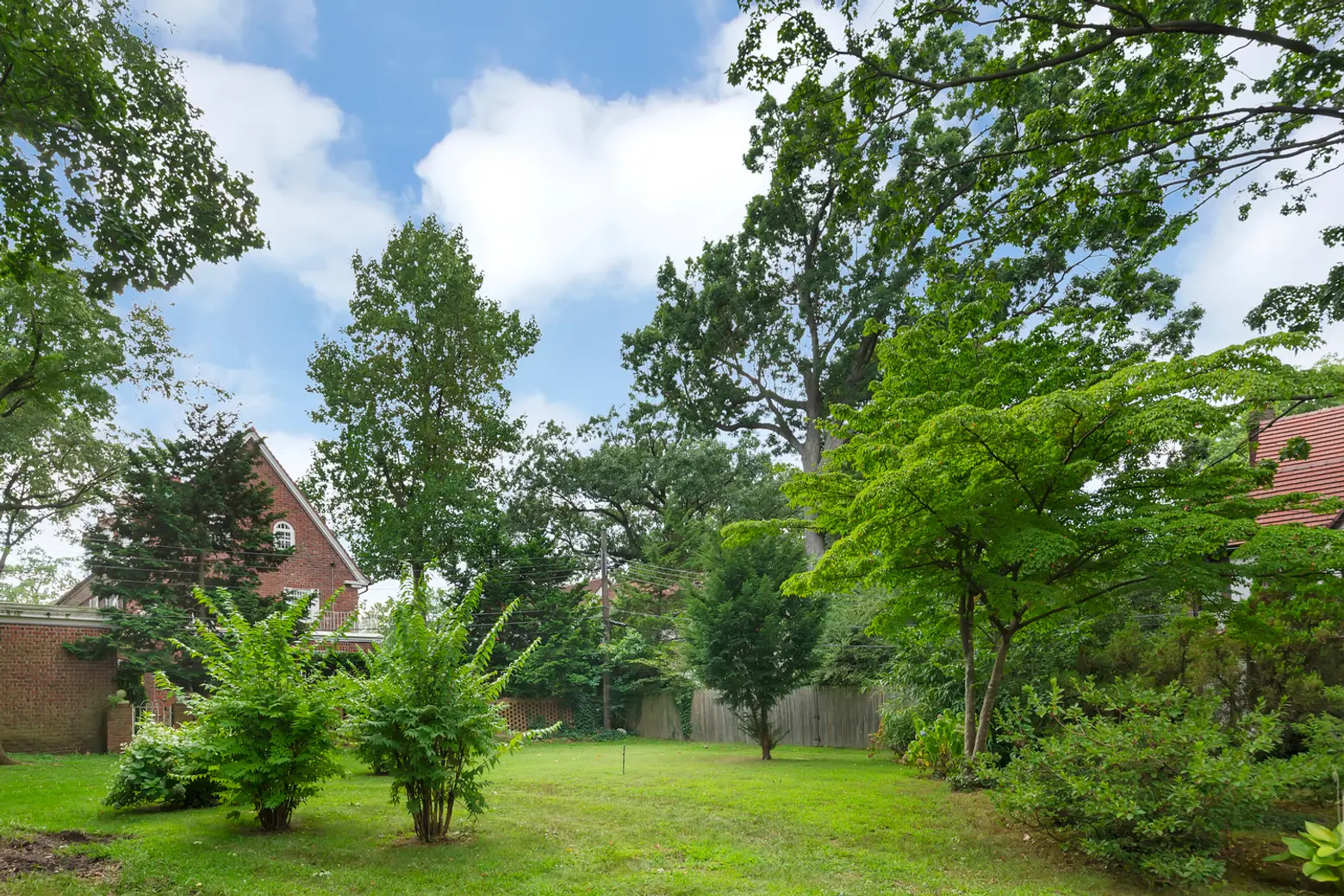
The backyard opens onto a large open grassy field. Just beyond is access to a private road that’s shared only with the home’s neighbor.
Modeled after England’s “garden cities,” the unique private community is managed by the Forest Hills Gardens Corporation, an organization made up of property owners. Built in 1909, its homes, churches, parks and storefronts were planned by architect Grosvenor Atterbury and landscape architect Frederick Law Olmsted Jr.–son of Frederick Law Olmsted, the landscape architect who helped design Central Park–who were commissioned to plan a new town. Though the community lies within the boundaries of New York City, it has retained much of its co-operative, idyllic nature.
[Listing: 17 Bow Street by Daniel Kandinov and Natalia Kaminskaya for The Corcoran Group]
RELATED:
- Forest Hills Gardens Tudor can be your enchanted hideaway for $1.9M
- Historic freestanding manse in Forest Hills Gardens asks $1.4M
- Forest Hills Gardens: A Hidden NYC Haven of Historic Modernity
- $1.3M Arbor Close Tudor is a reminder of the 1920s ‘garden city’ movement
Photo credit: Anton Brookes of H5 Property courtesy of The Corcoran Group.
