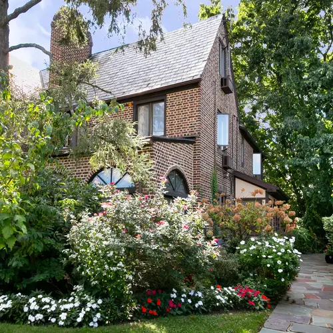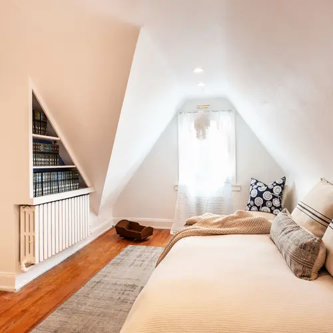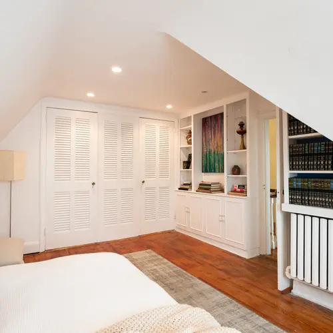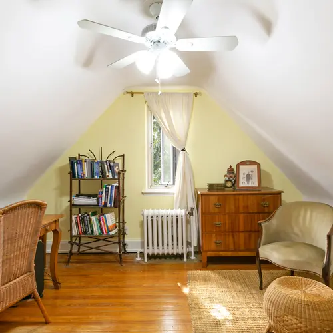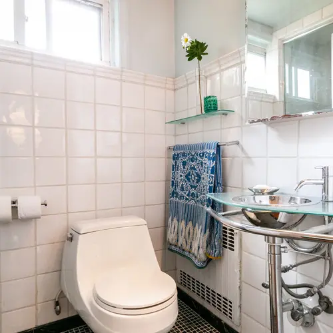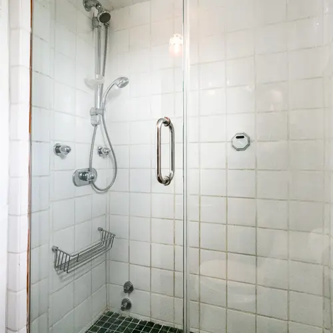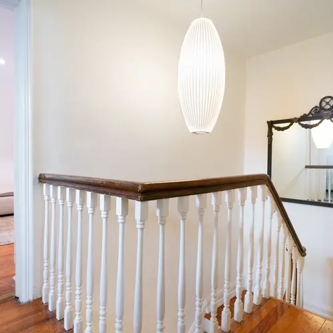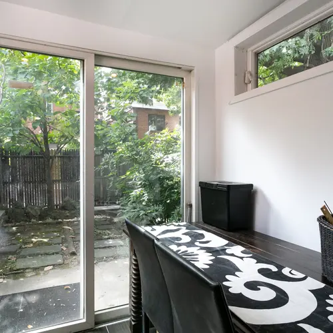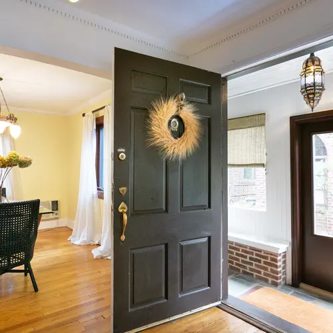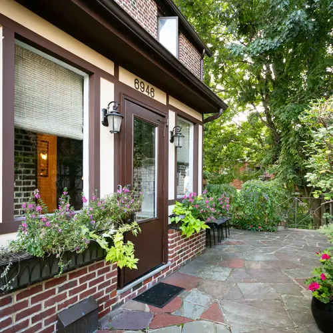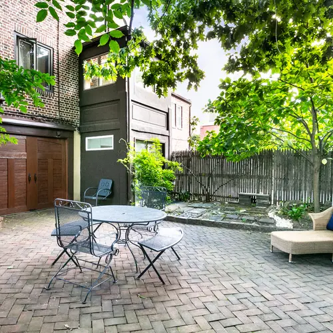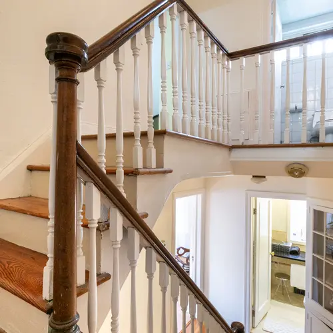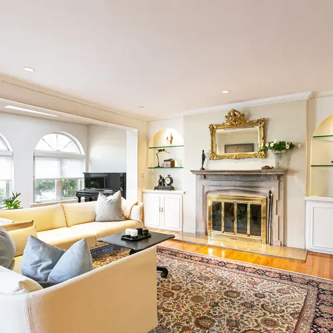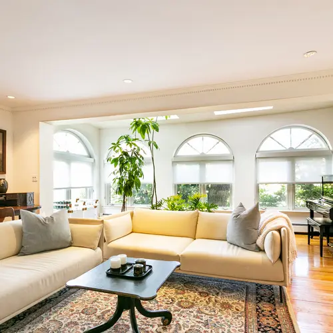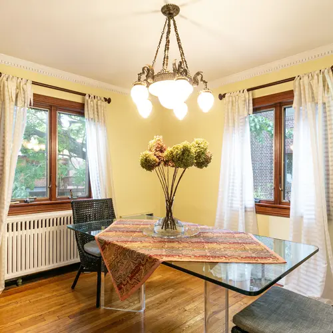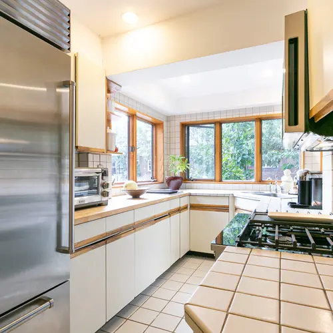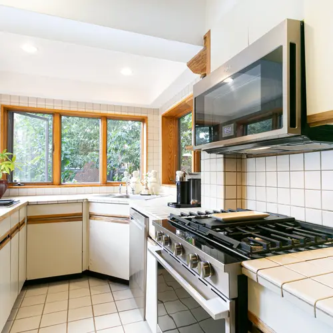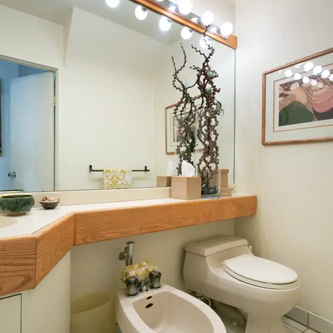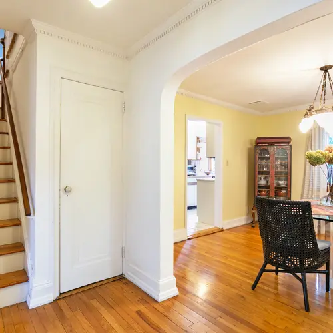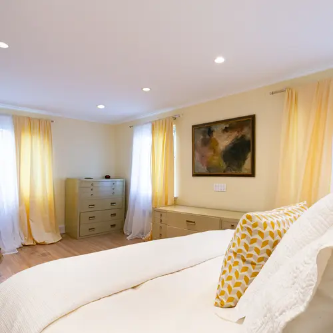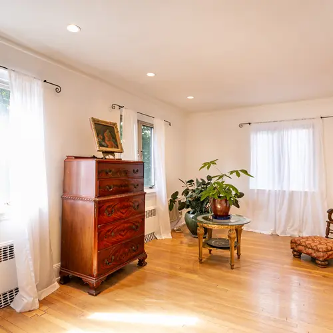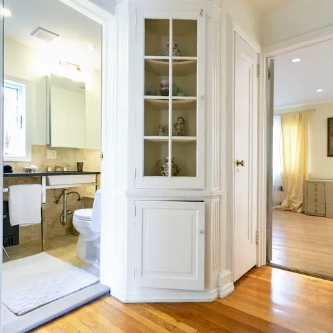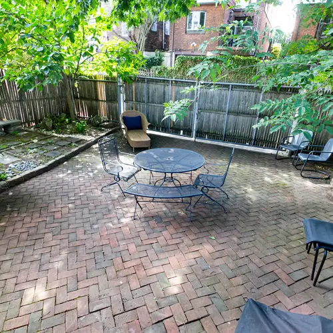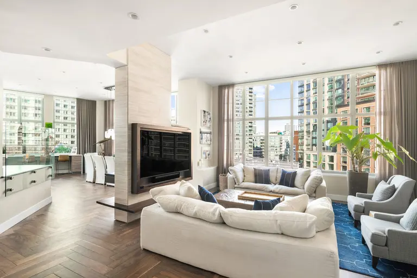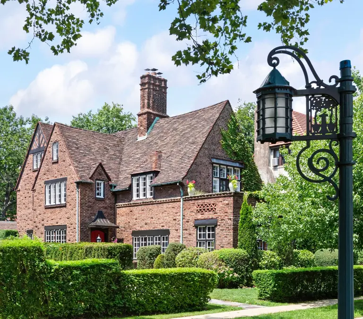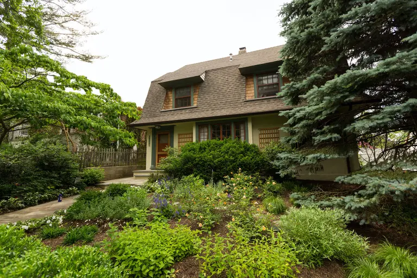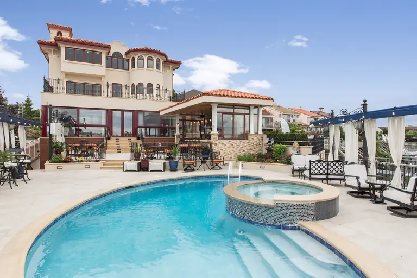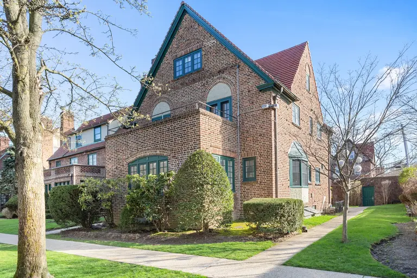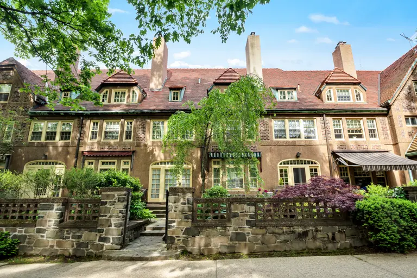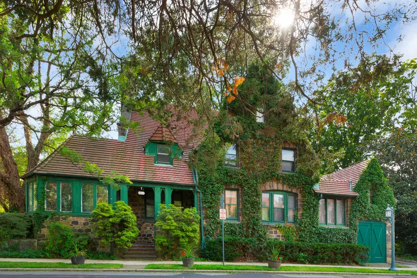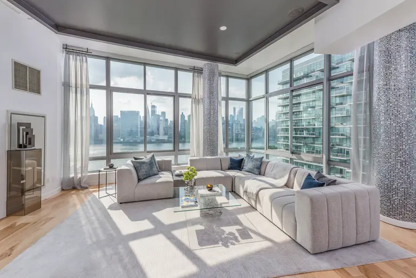A charming brick Tudor on a tree-lined street in Forest Hills is asking $1.7M
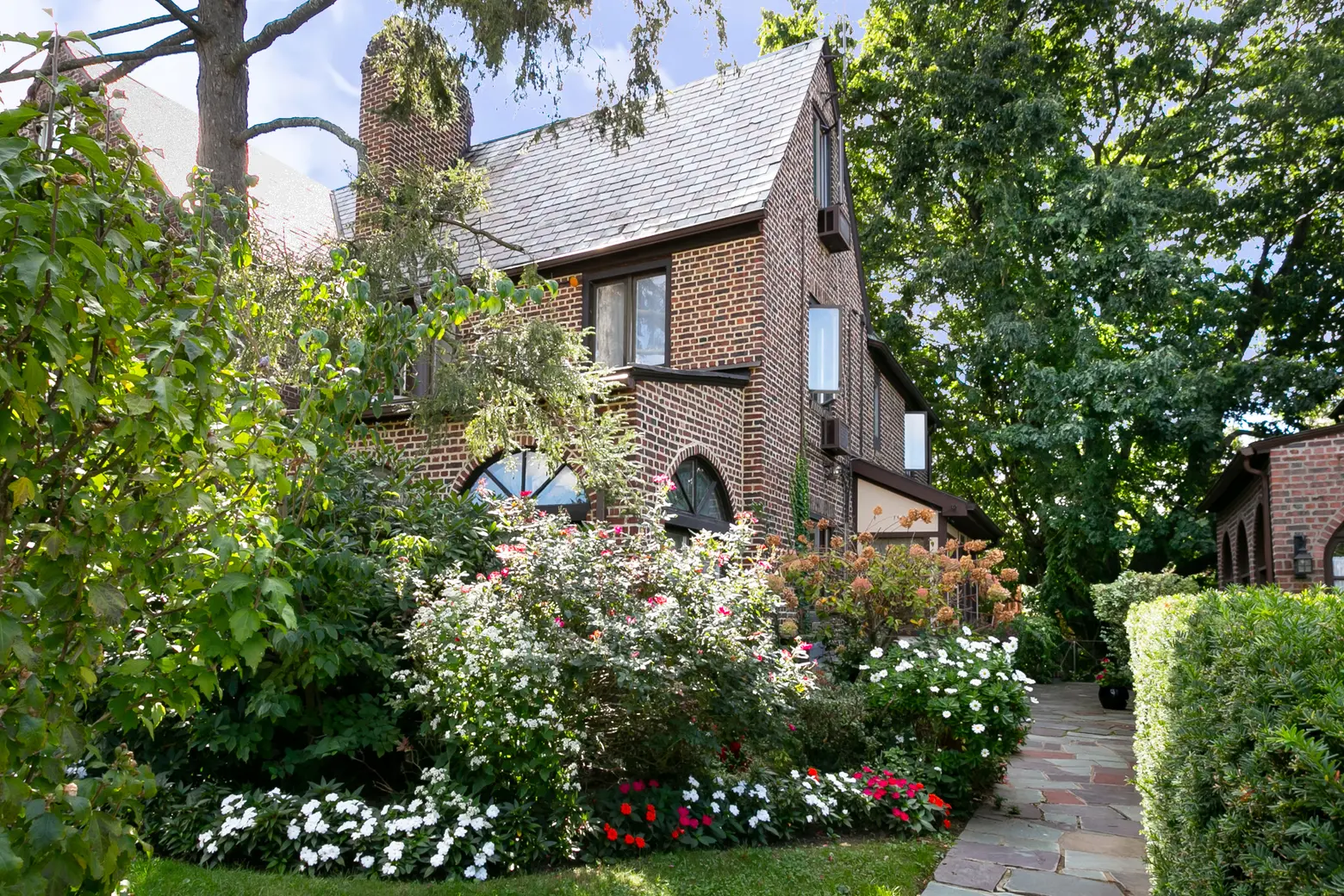
Photo Credit: Donna Schwab for Terrace Sotheby’s International Realty
A lovely brick Tudor surrounded on all sides by lush landscaping is available in Queens. Asking $1,728,000, the home is located at 69-46 Fleet Street in Forest Hills, a mostly residential neighborhood that feels suburban, but also is only 15 minutes to Midtown thanks to the nearby Long Island Rail Road and subway. The four-bedroom residence boasts a charming slate walkway, tucked-away side patio, and a sunken back garden.
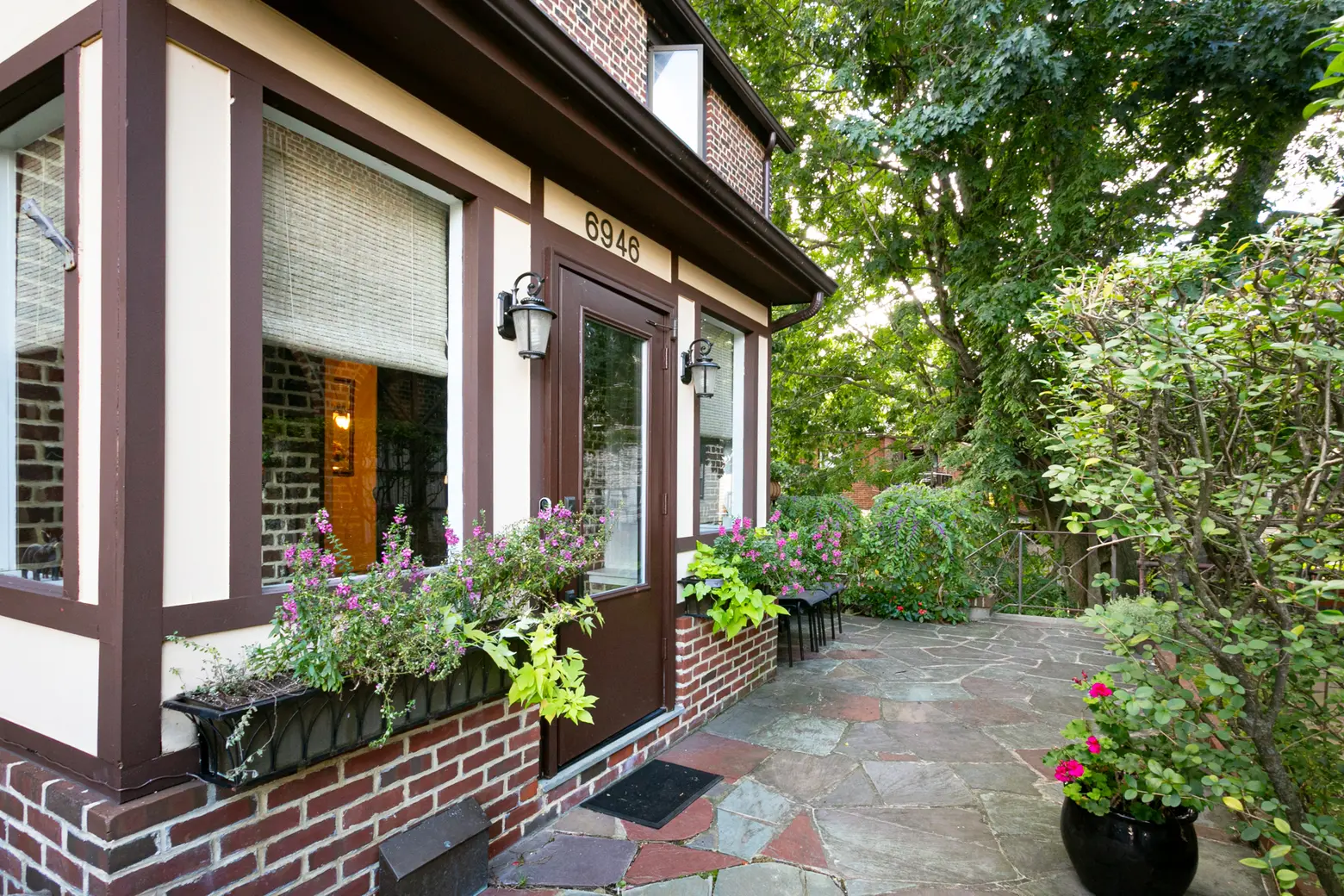
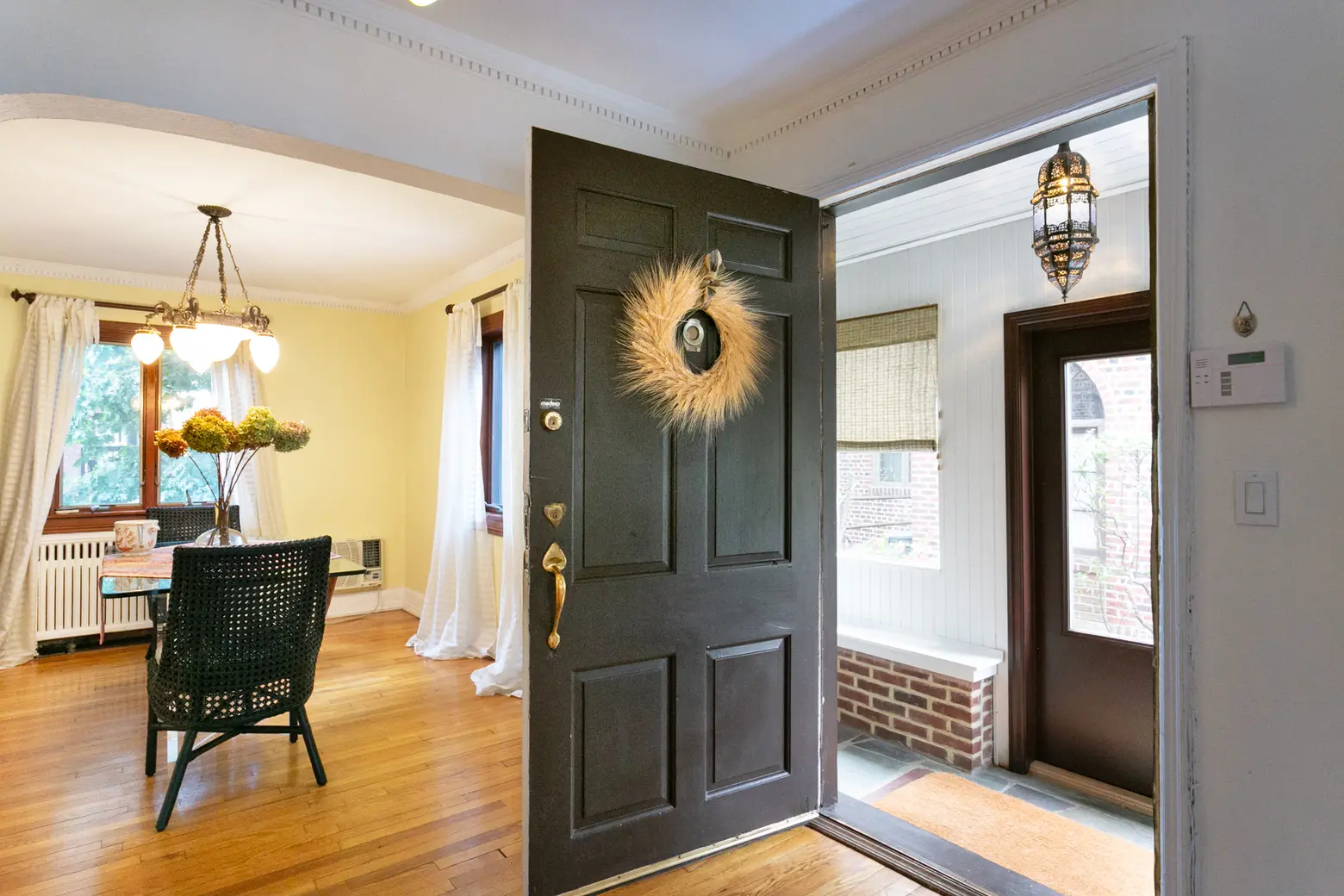
Emulating a charming English village starts at the property’s front door, which is accessed by a slate walkway and flanked by flowers and trees. A side patio spans the side of the house and has steps that lead to the enclosed backyard and garage.
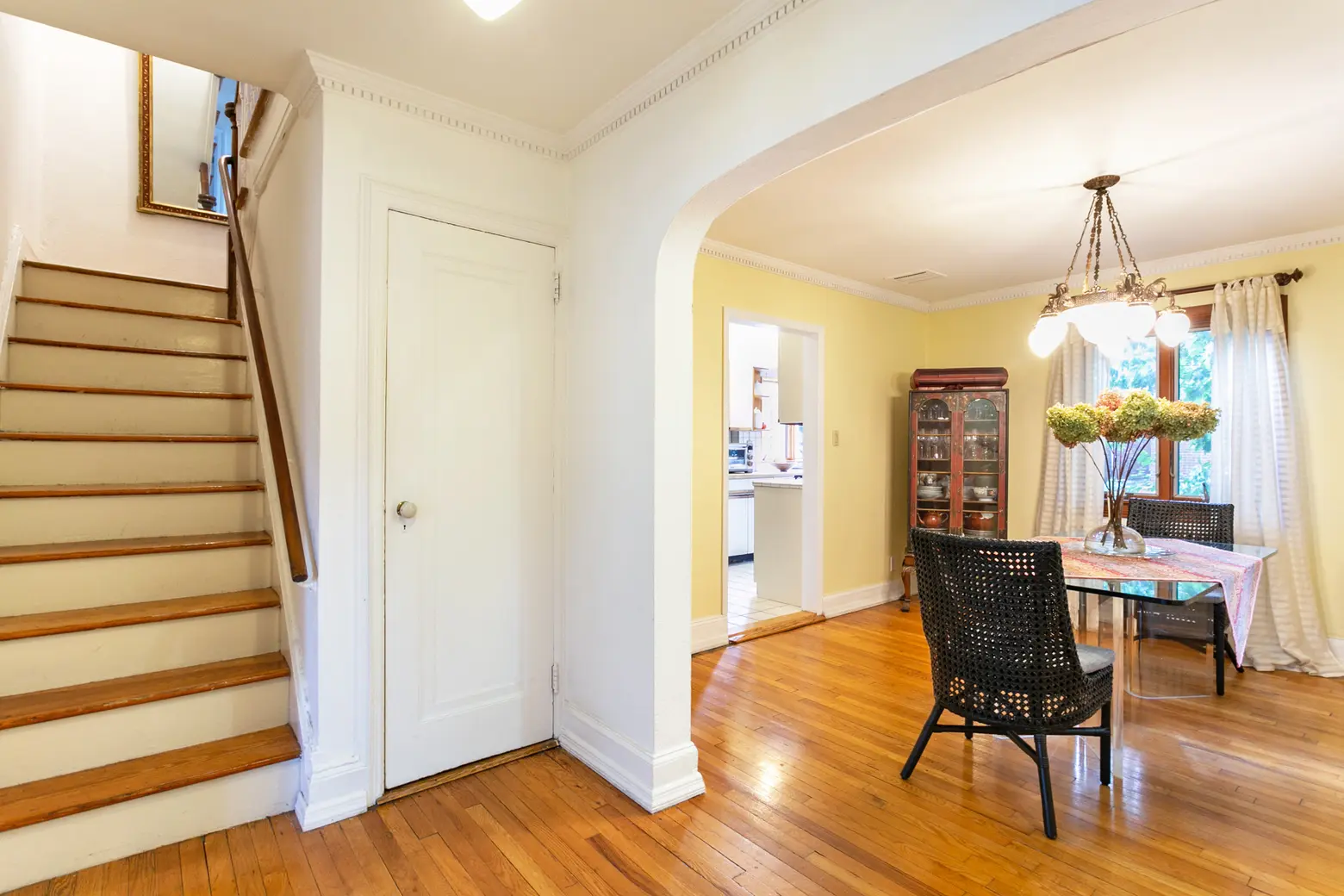
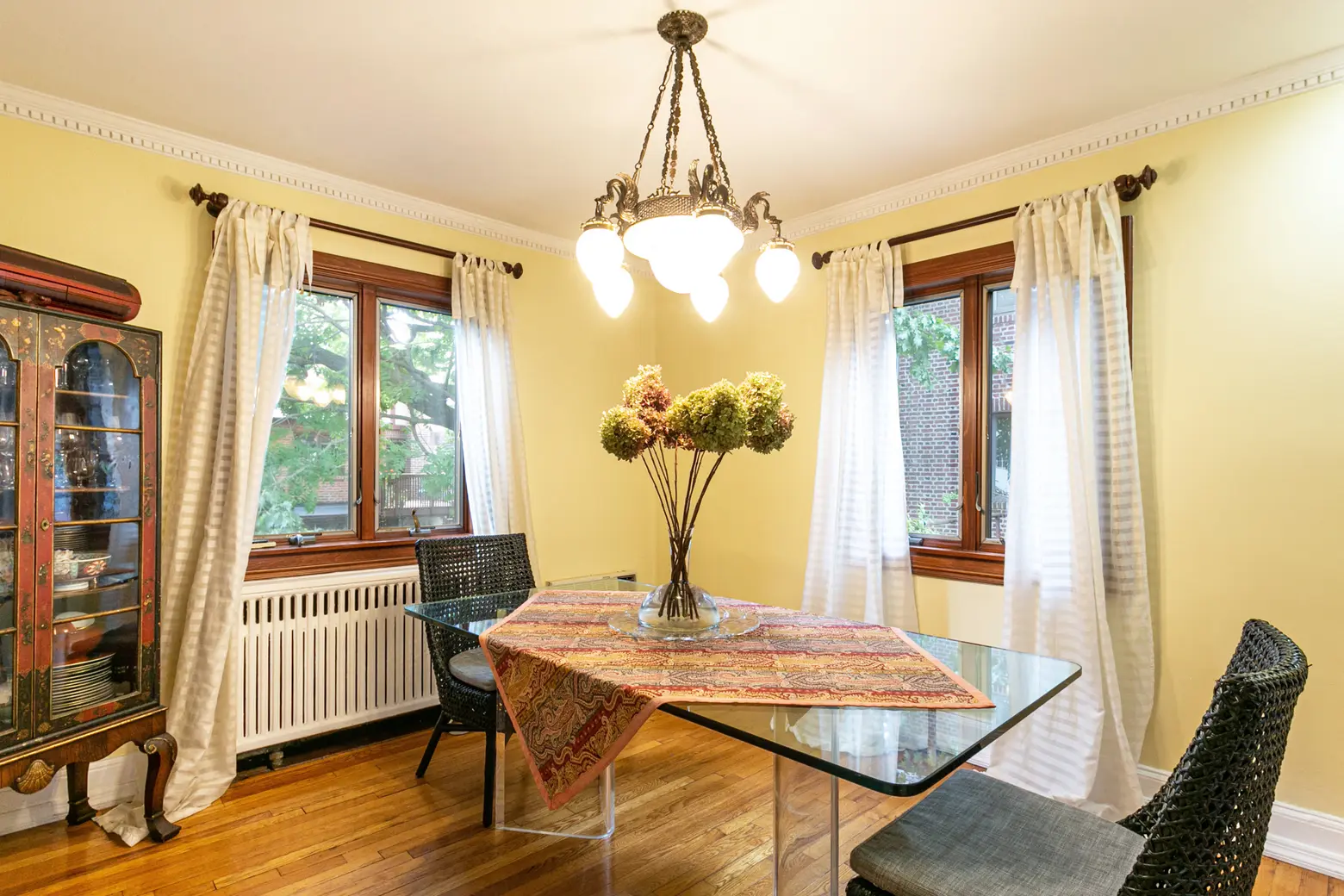
The central foyer separates the living areas with a staircase and closet, with one side home to the formal dining room and the other, the bright living space. While the space may need some upgrades, the hardwood floors and ornate crown moldings are an architectural plus.

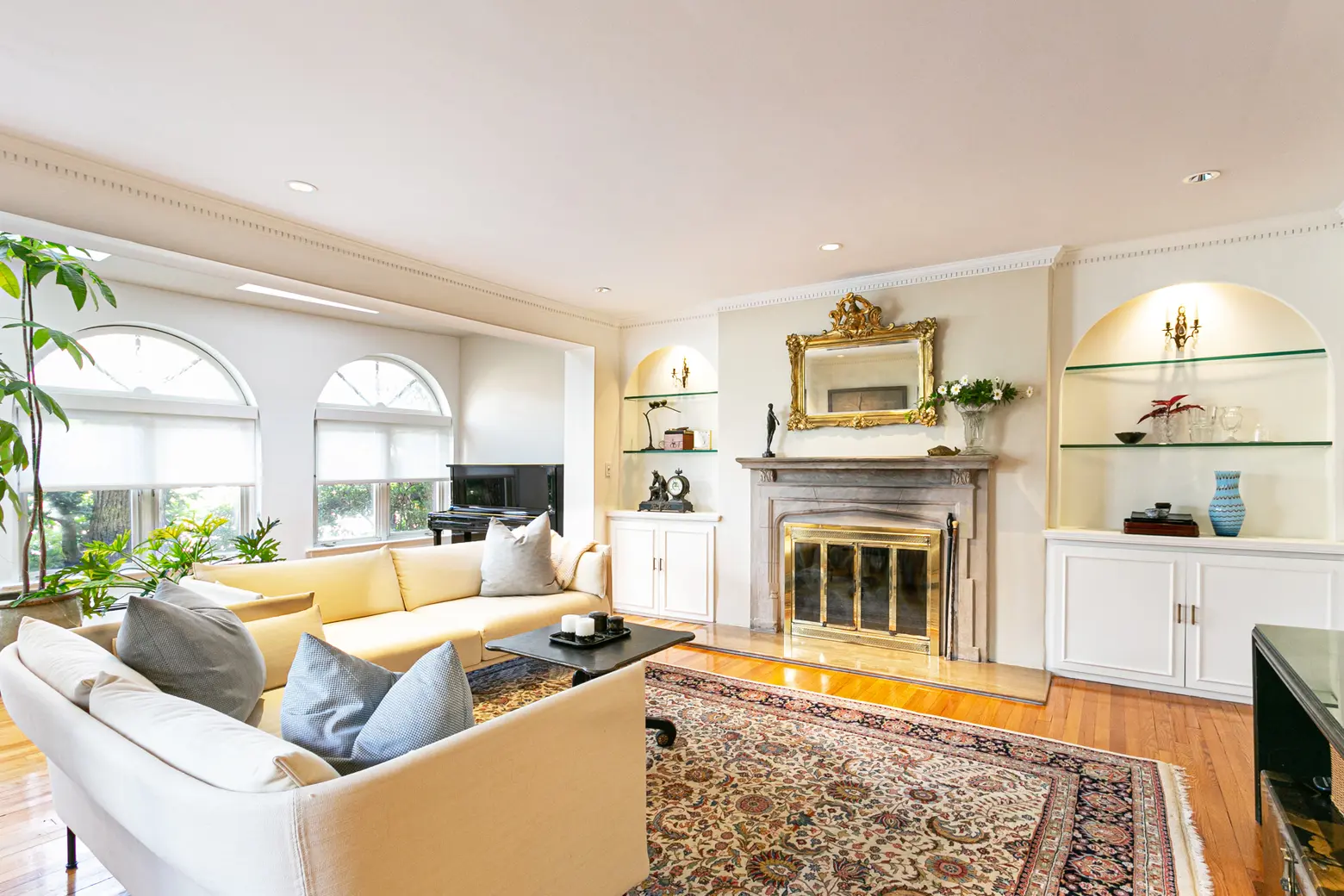
The home’s lovely arched windows are on full display in the living room, centered by a wood-burning fireplace. On either side of the fireplace, which features a sandstone mantle and marble base, are arched built-in cabinets, complementing the front-facing windows.
This room also has a sunroom alcove, with skylights helping flood the space with even more natural light. With lots of greenery in the front yard, the room feels like a private oasis.
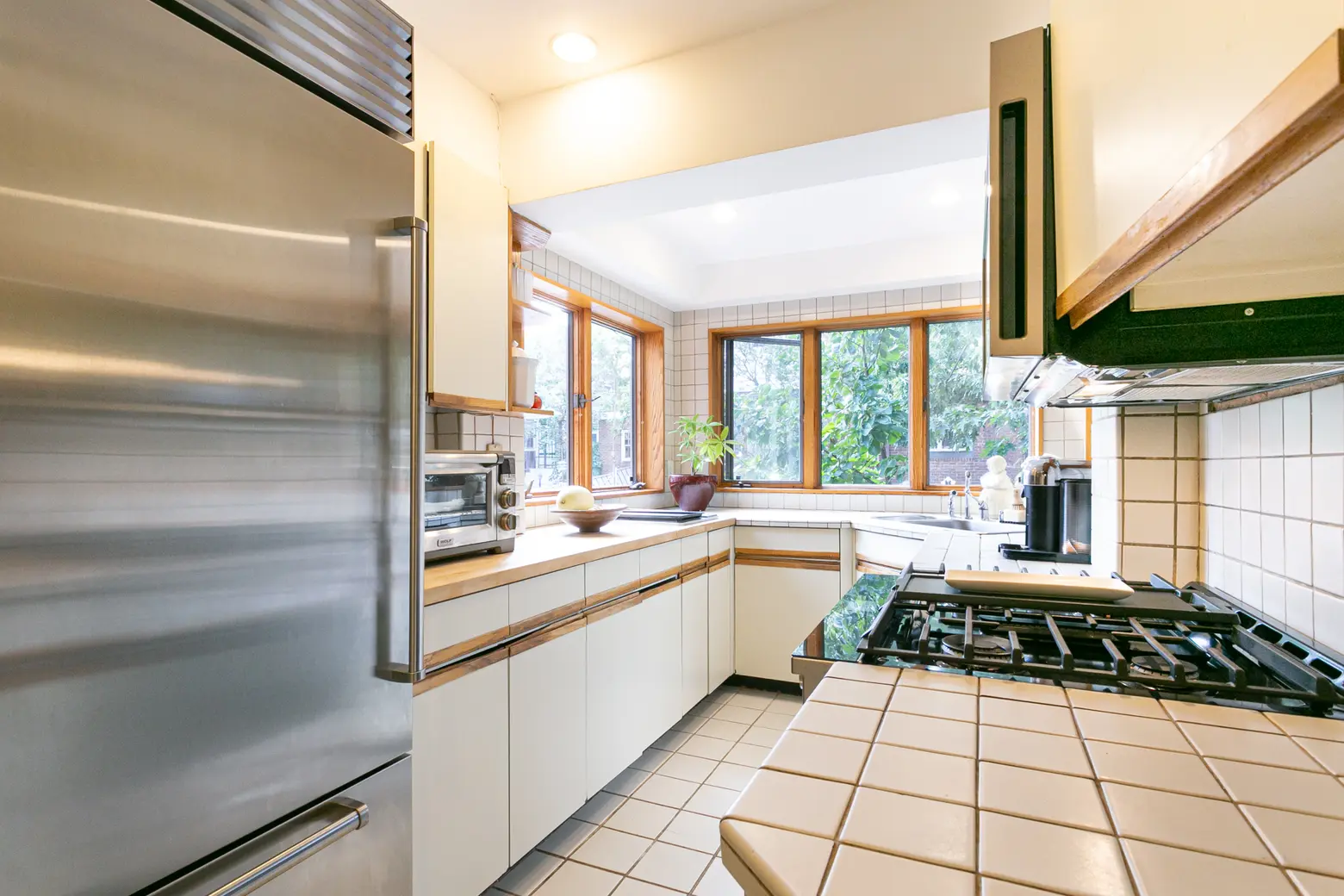
The galley kitchen feels larger thanks to several windows facing the backyard. New appliances like a SubZero fridge and range have been installed.
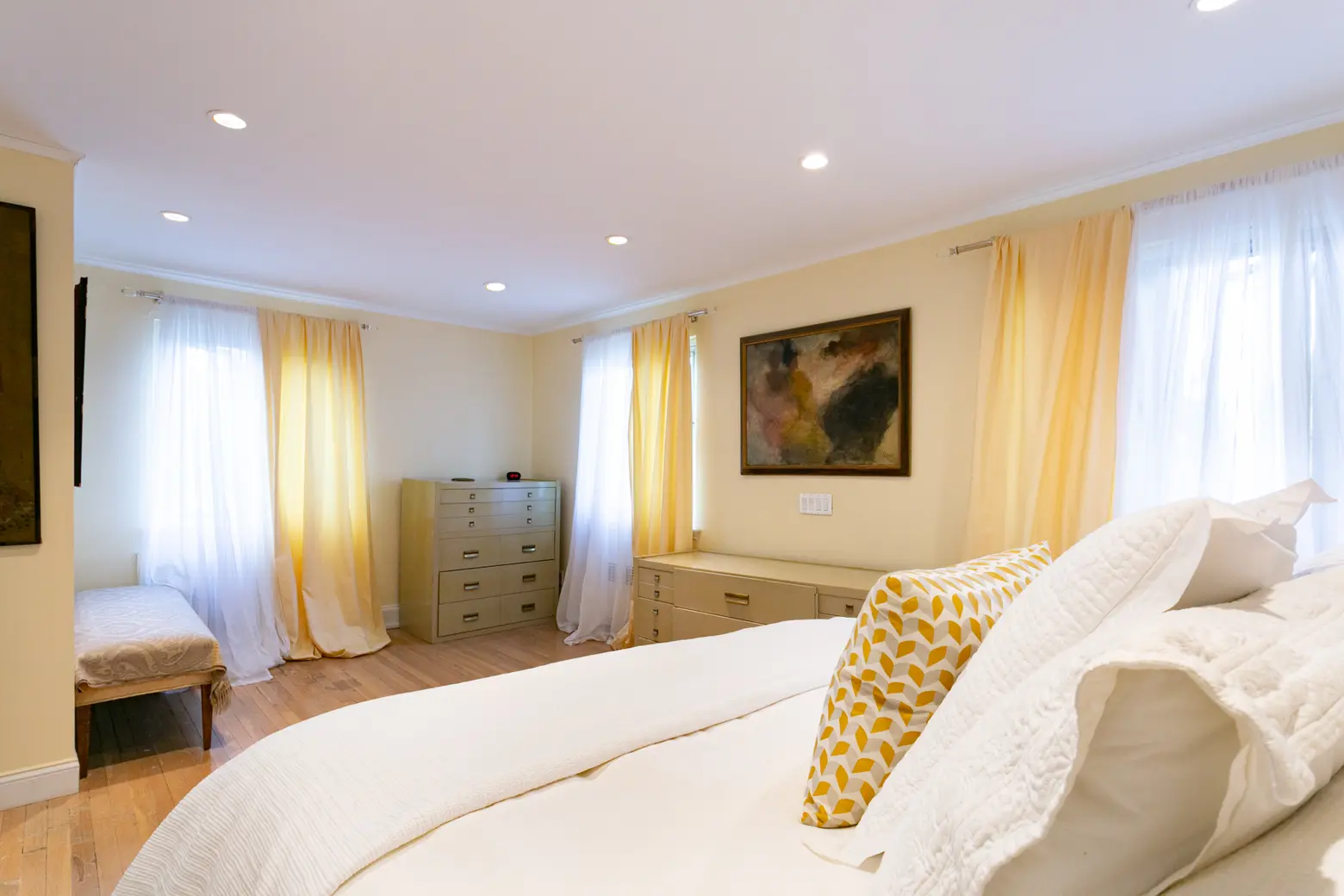
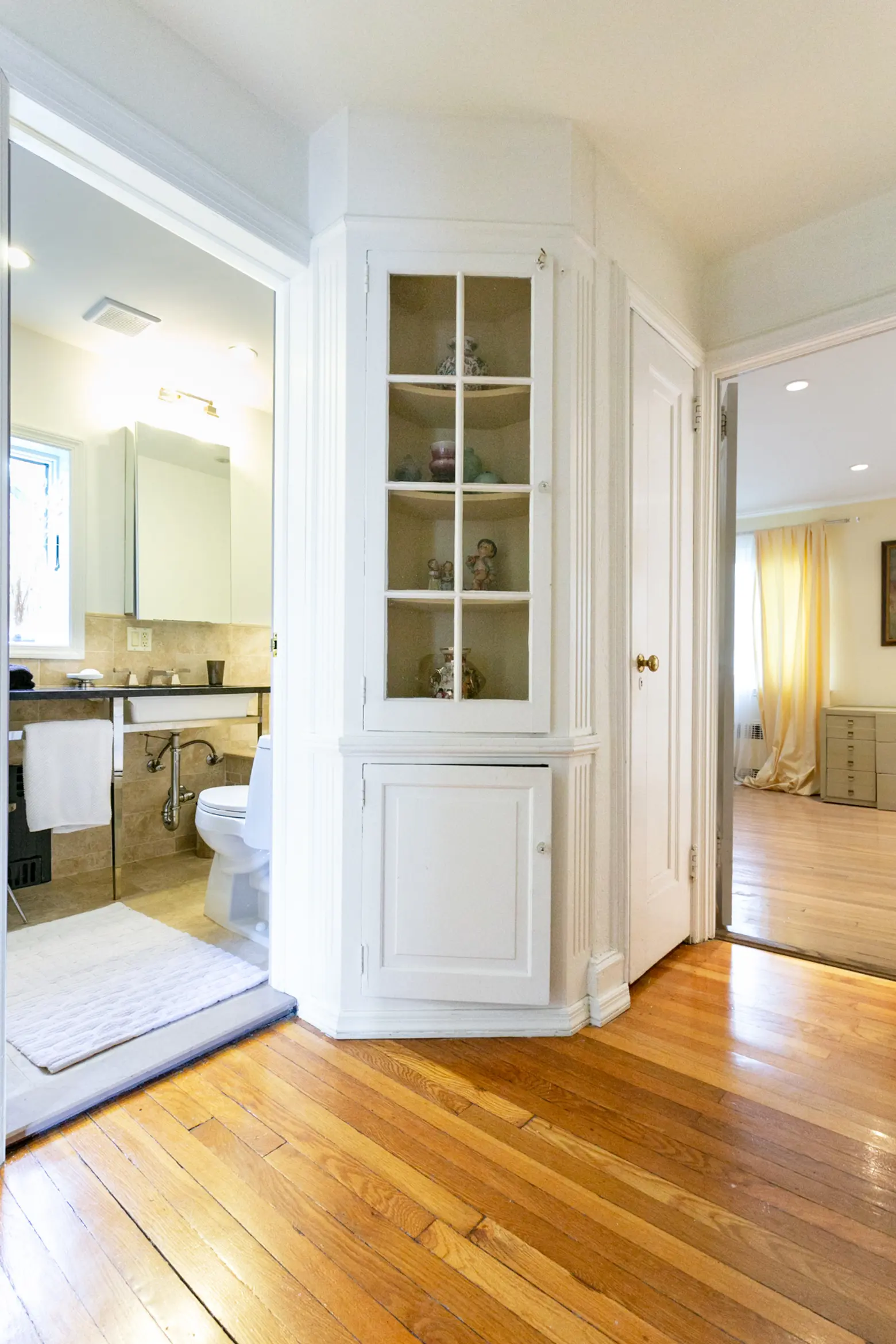
The primary bedroom and second spacious bedroom are found on the second level. The shared bathroom features a jacuzzi tub and stall shower. A cornered glass door cabinet and adjacent linen closet are a nice touch.
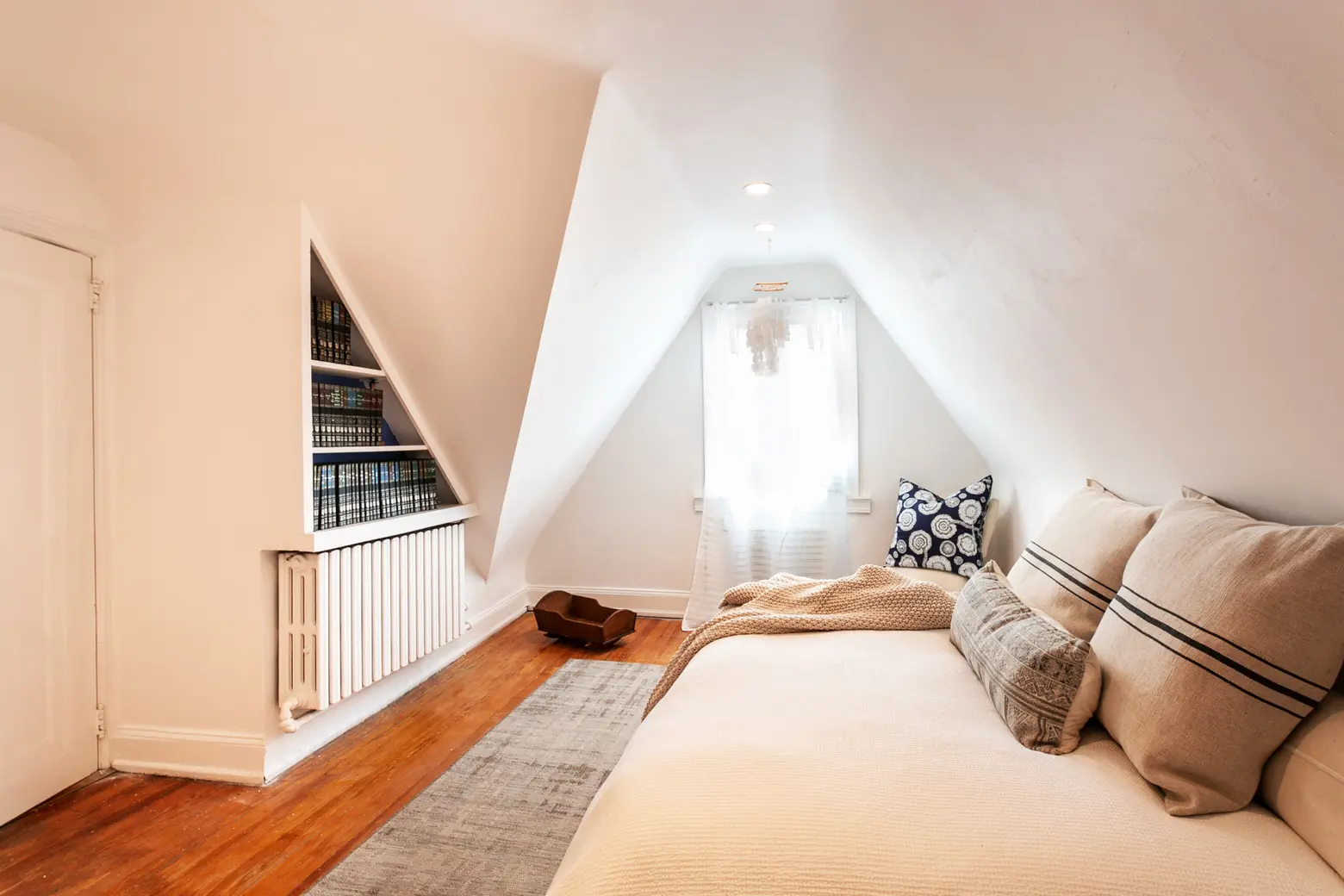
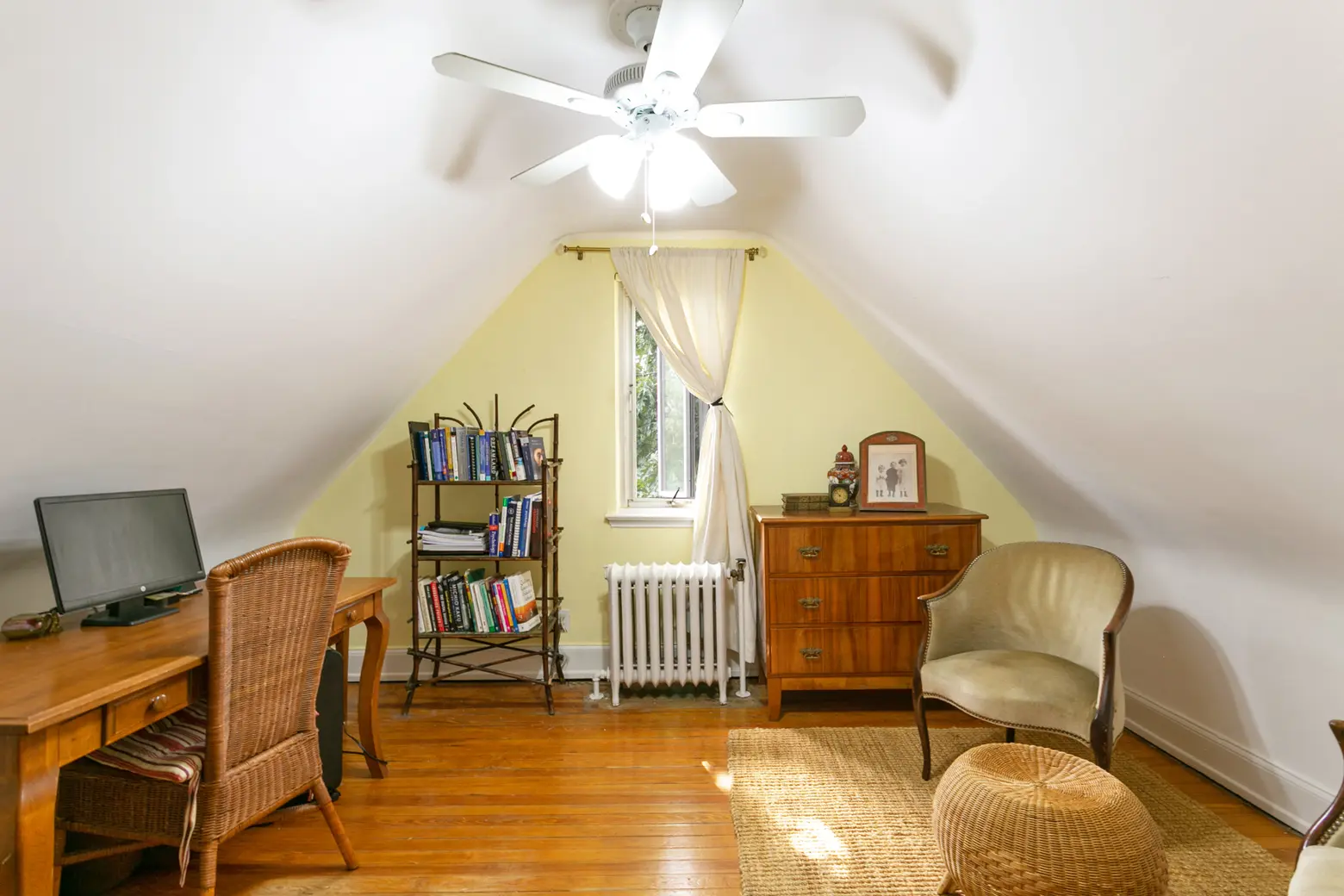
Two additional bedrooms are on the top level, which features the steeply pitched ceilings known in Tudor homes. The uniquely-shaped built-in bookshelf in one bedroom is definitely a highlight of this floor.
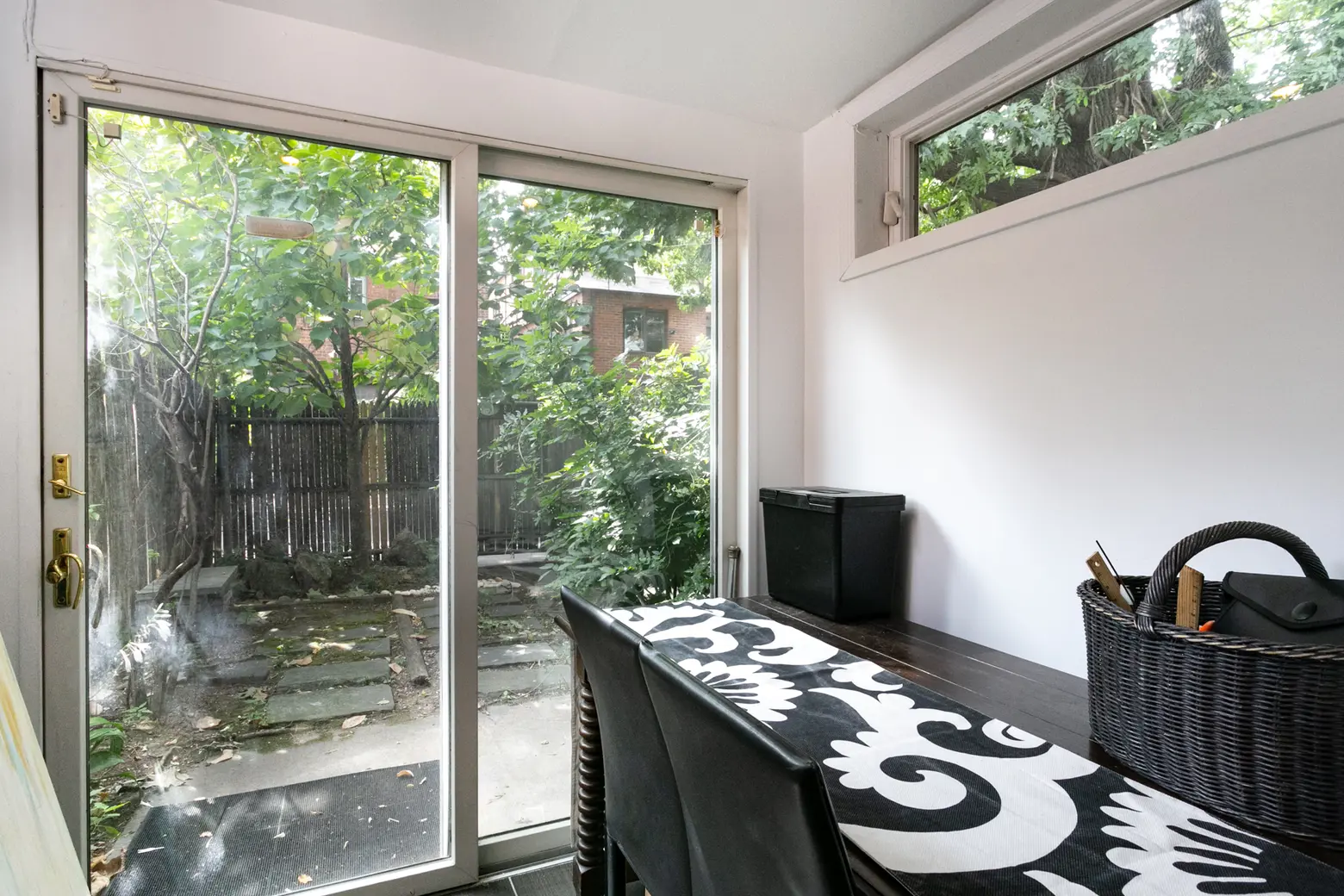
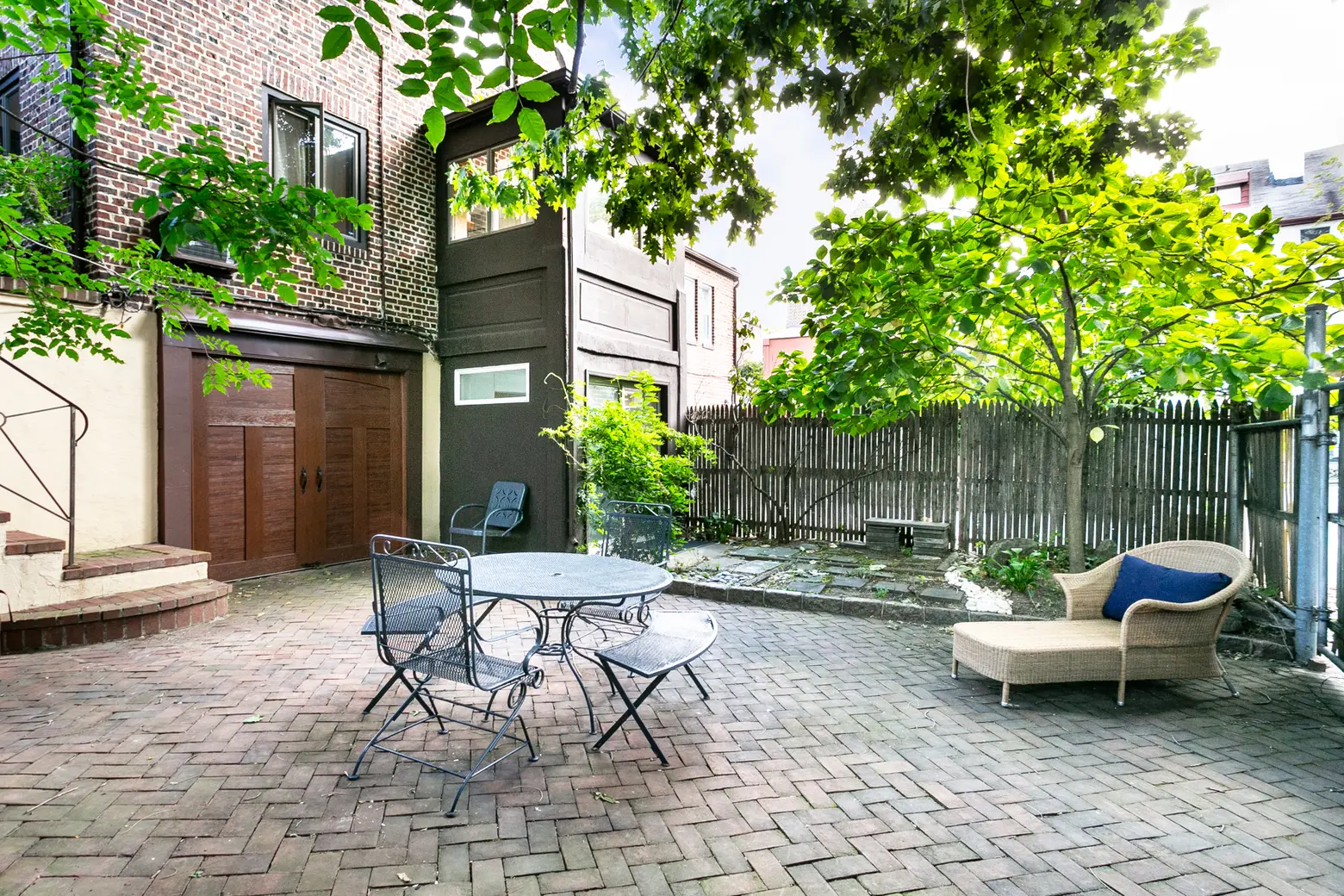
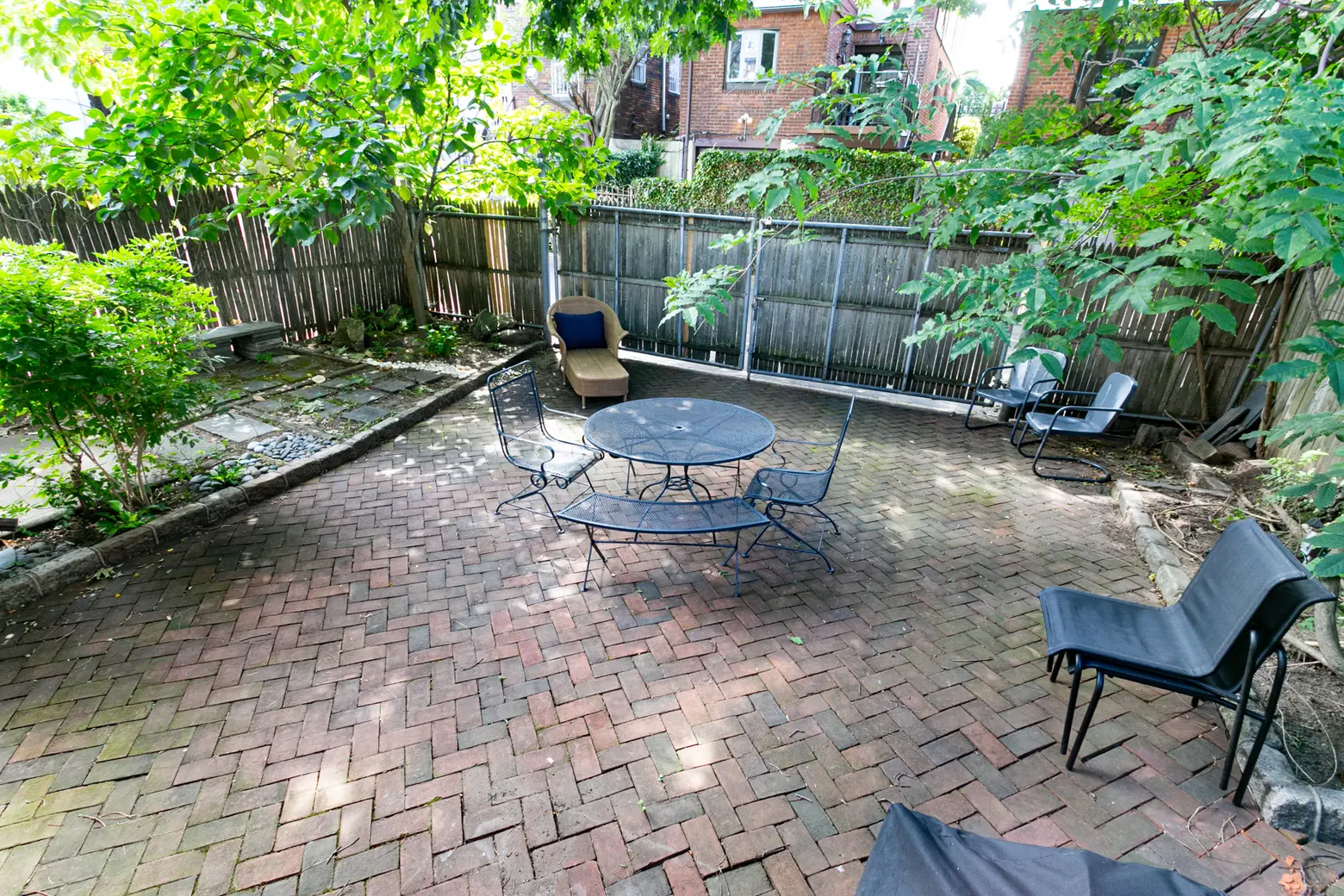
The home also has a finished basement, with a flexible living space, laundry area, and utility room. Sliding glass doors open onto the massive paved backyard and attached garage.
Located on a quiet residential street, the home is also just a few blocks from the strip of dining and entertainment options along Austin Street, offering the best of both worlds. Forest Hills Stadium, the West Side Tennis Club, and both the LIRR and the subway station are just minutes from the property.
[Listing details: 69-46 Fleet Street by Robert Hof of Terrace Sotheby’s International Realty]
RELATED:
- 100-year-old English Gothic mansion in Forest Hills asks $3.9M
- A stately brick Tudor in Forest Hills Gardens just hit the market for $2.6M
- Coveted townhouse in Queens’ enchanted Forest Hills Gardens lists for $2.5M
Photo Credit: Donna Schwab for Terrace Sotheby’s International Realty
