SHoP’s Essex Crossing Mega-Market Will Be One of Largest in the Nation
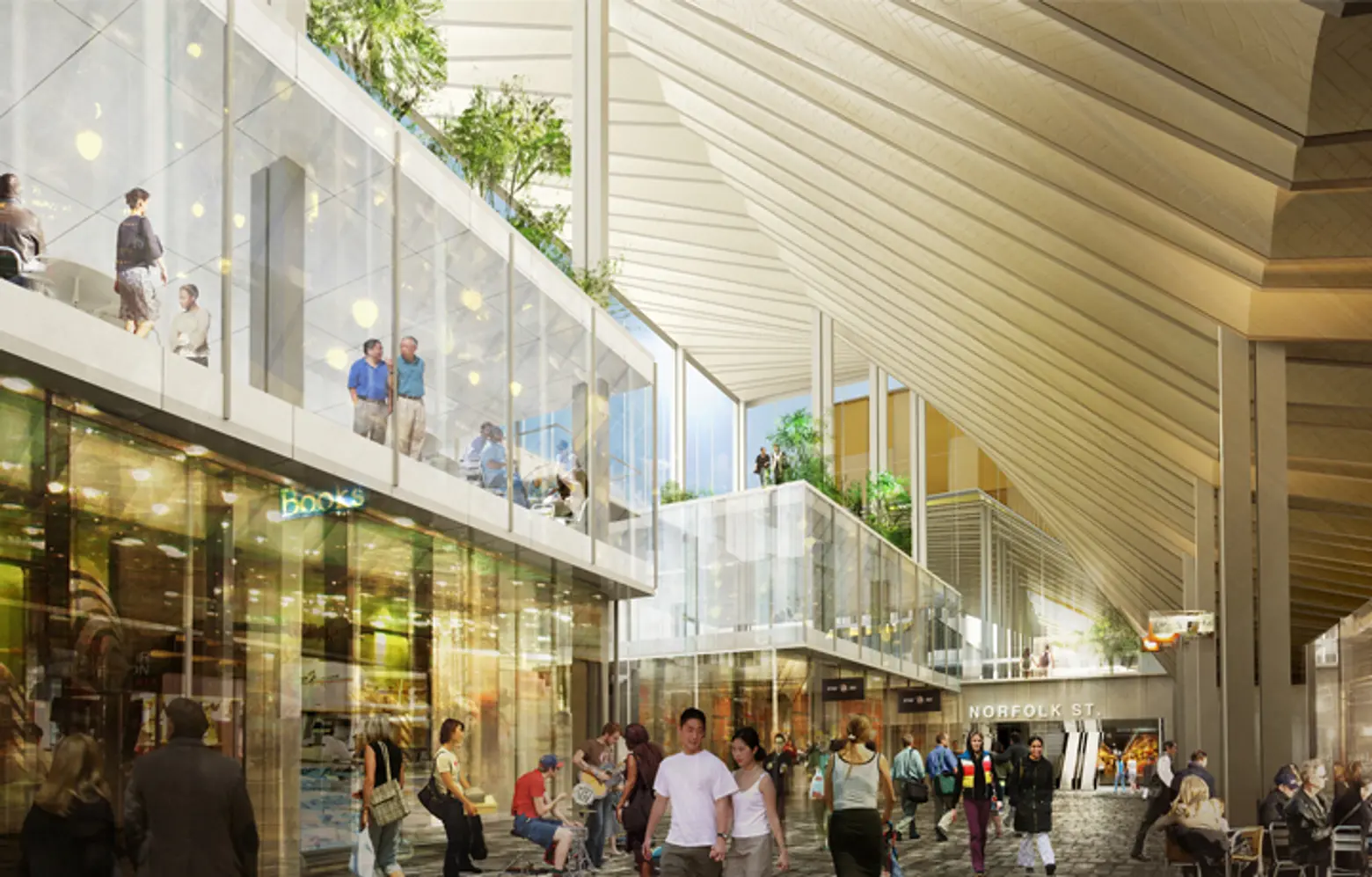
The $1.1 billion Essex Crossing project will be a 1.65 million-square-foot, mixed-use mega-development anchored by 1,000 residential units and a mix of cultural, community, and retail facilities. Of course, a project of this magnitude is not without controversy, and perhaps the biggest debate was over the loss of the 75-year-old Essex Street Market. But new details have emerged on how the market will actually be expanded and transformed into one of the five biggest markets in the country, according to Curbed. Known as the Market Line, the bi-level space designed by SHoP Architects will cover 150,000 square feet and connect three sites along Broome Street. It will be a foodie/retail promenade with a floating garden, beer hall, galleries, tech incubators, and, according to renderings, an outpost of Smorgasburg.
Citing the current food hall craze in the city, the Lo-Down notes that “New York still lacks a true public market on the scale of the Reading Terminal Market in Philadelphia or Pike Place Market in Seattle.” Therefore, the Essex Crossing developers wanted to create “a place where all New Yorkers would come to shop, an amazing environment, a destination for the community, a place where they could get everything.”
The Market Line will have 40-foot-tall glass walls, 60-foot-high ceilings at the western end holding the Essex Street Market (which will double in size to 30,000 square feet), a 9,000-square-foot garden space atop the market, 3,000-square-foot beer hall, and boutiques, artisans, and galleries. Most of the market stalls will be between 150 to 350 square feet, catering to startups and independent businesses. The first floor will be underground and therefore uninterrupted, while the second floor will have breaks for the street crossings. Site Two, the first phase of the market, is expected to be completed in 2018, but construction won’t commence on the second phase until 2017.
[Via Curbed via The Lo-Down]
RELATED:
- REVEALED: What the Development Replacing the Essex Street Market Could Look Like
- First Four Essex Crossing Buildings Revealed
- Last Low-Rise Buildings Along Delancey Street Will Likely Be Razed for Condos
All renderings via SHoP Architects
Get Insider Updates with Our Newsletter!
Leave a reply
Your email address will not be published.

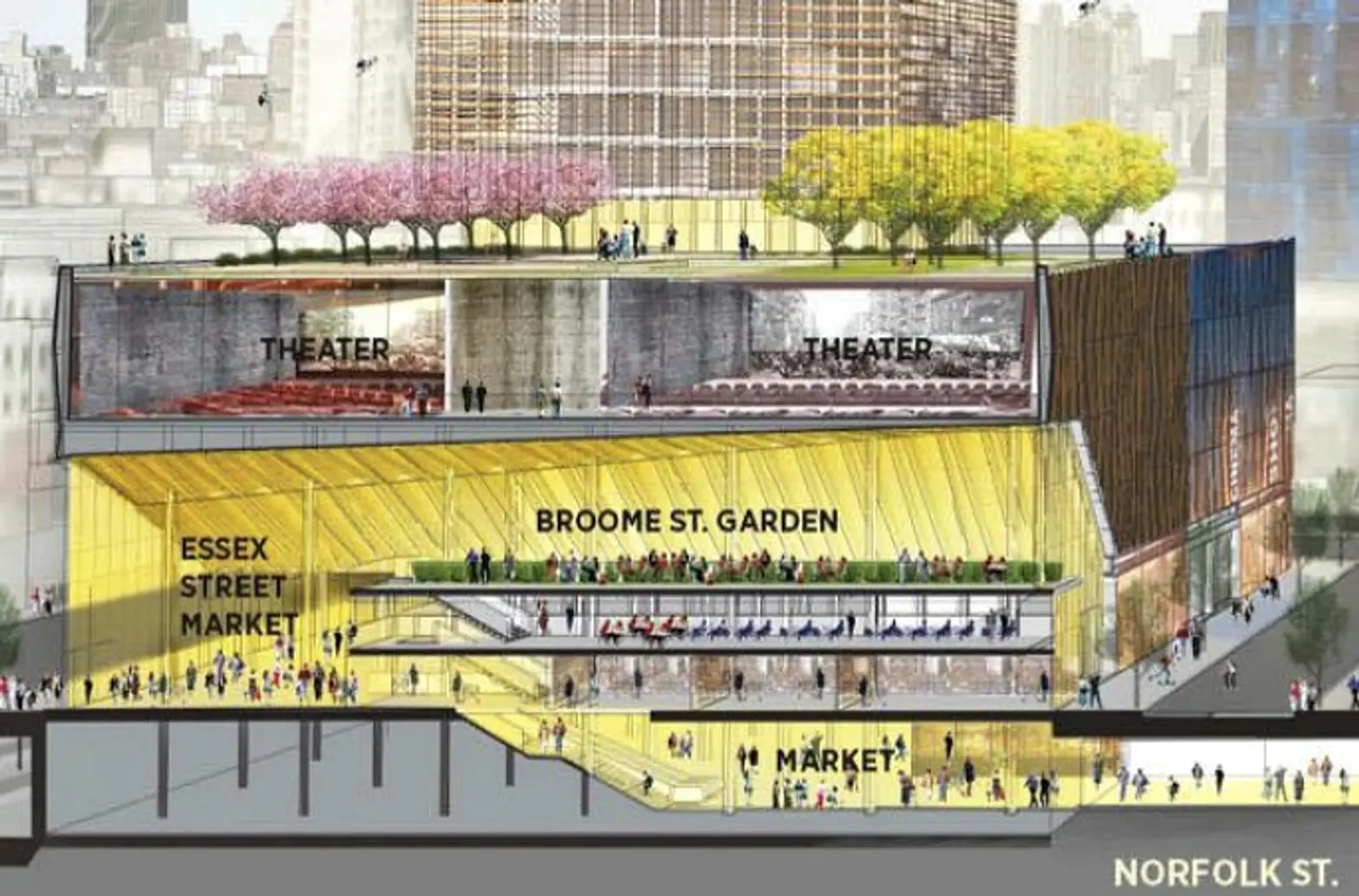
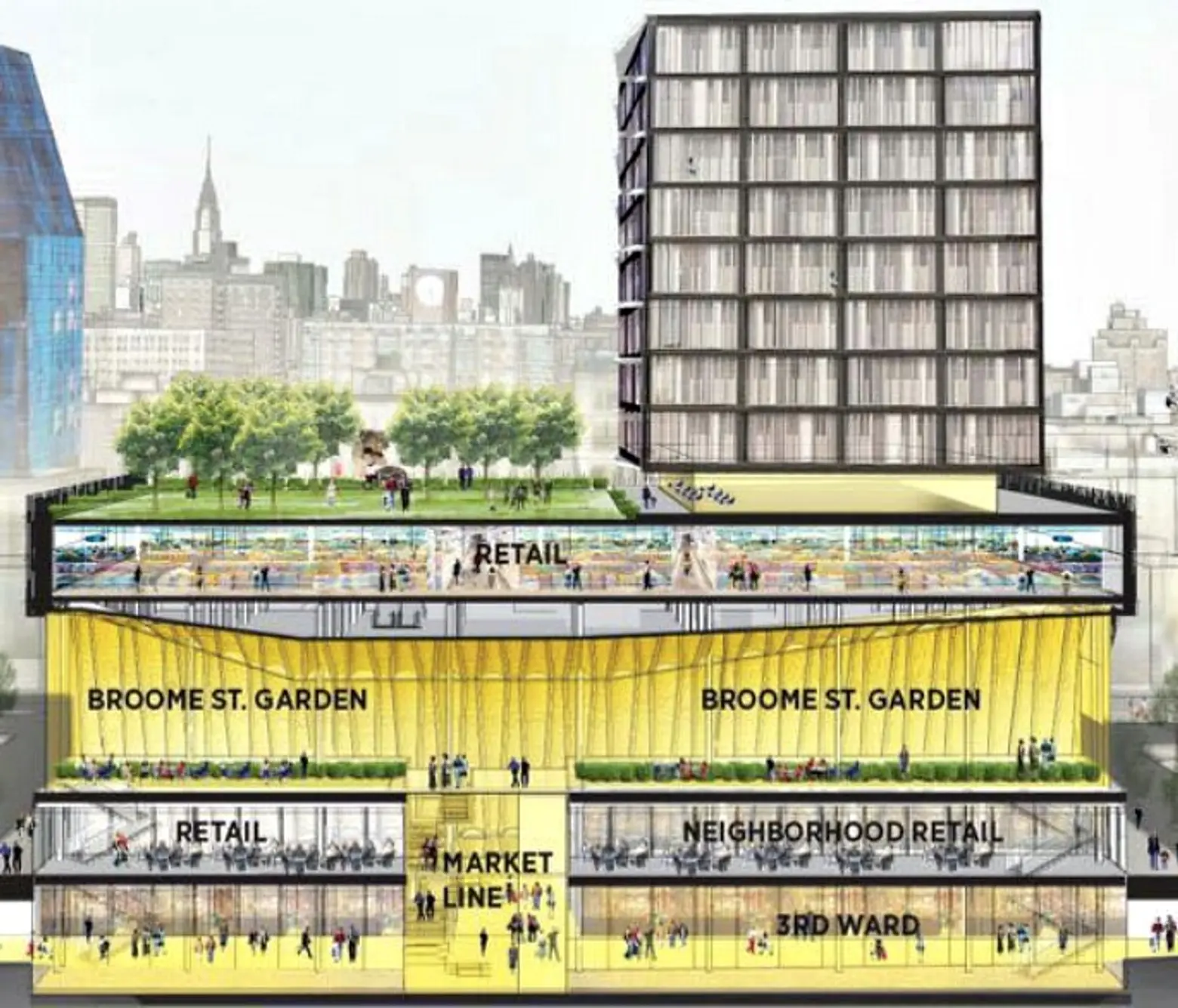
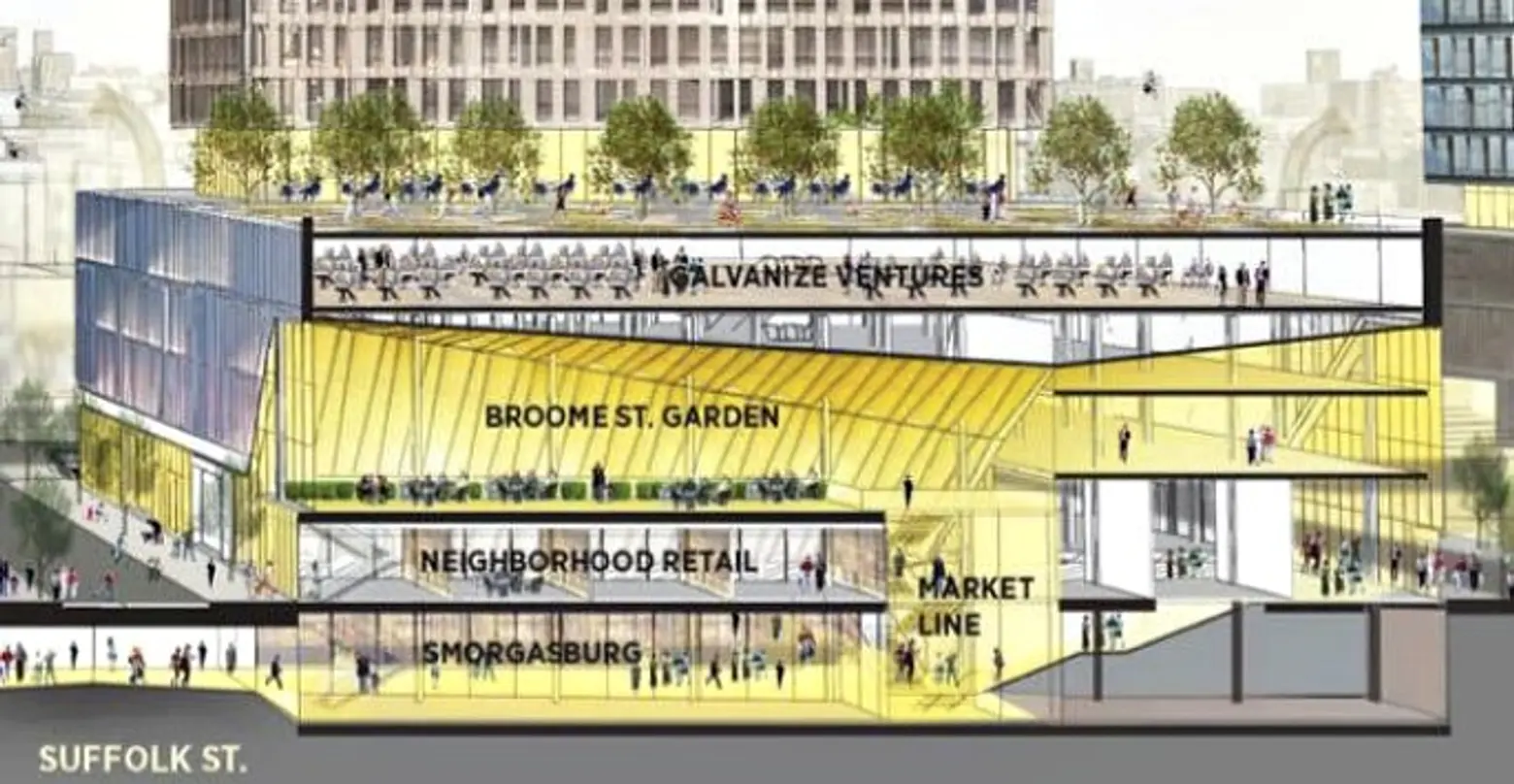
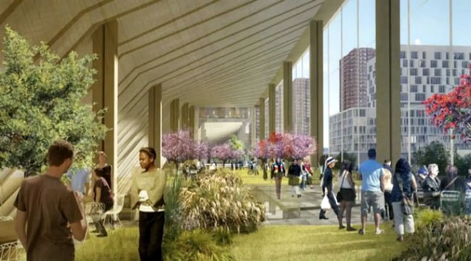
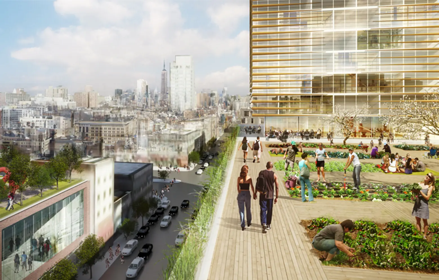
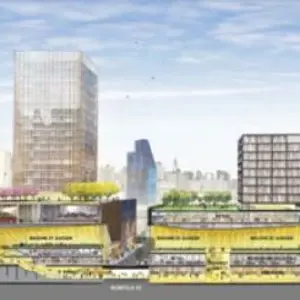
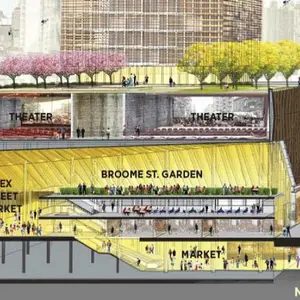
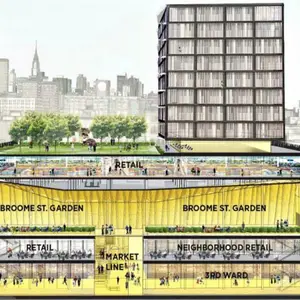
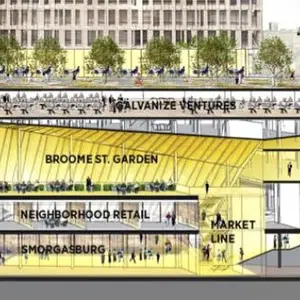
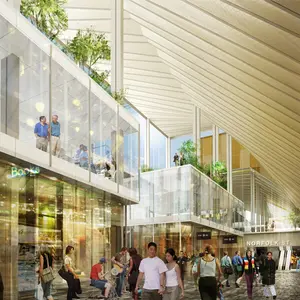
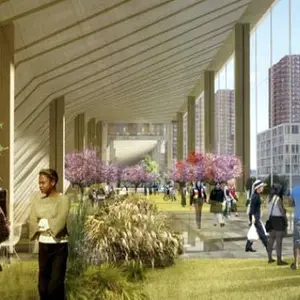
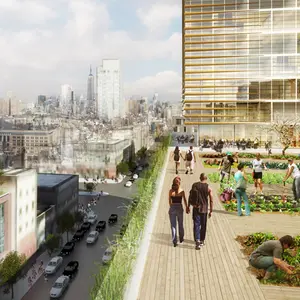
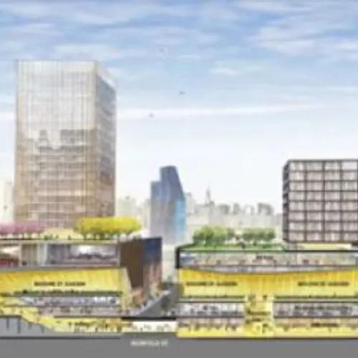
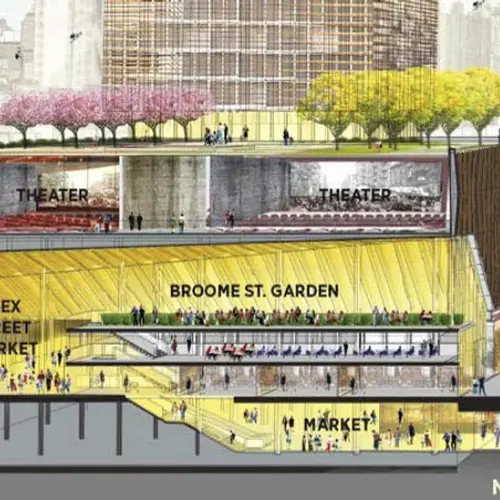
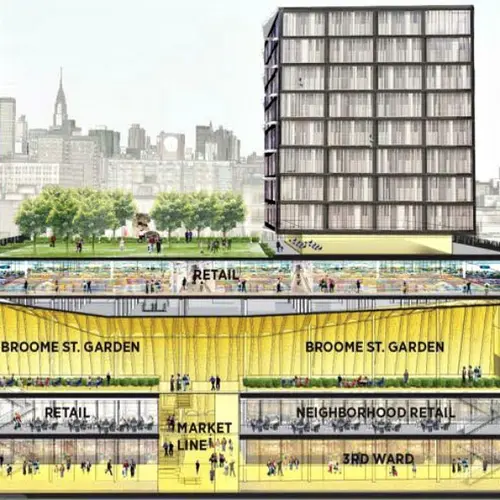
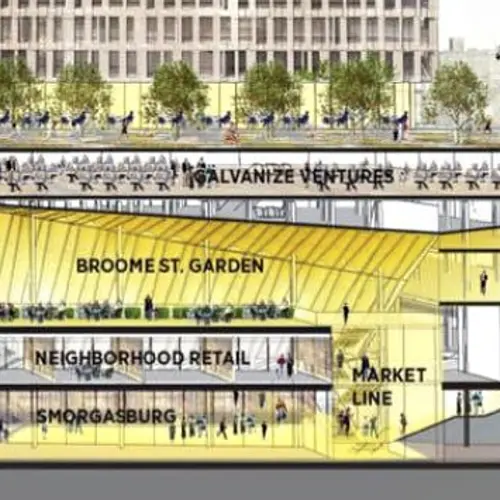
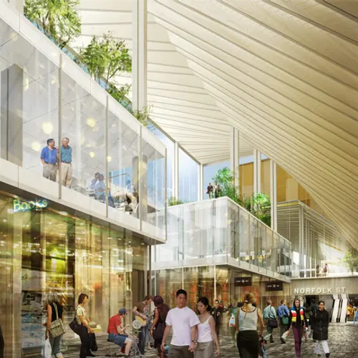
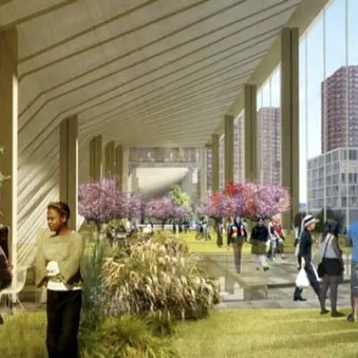
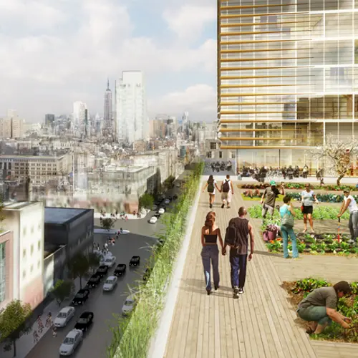
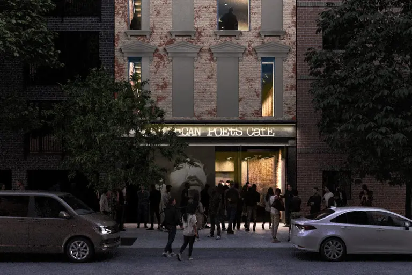
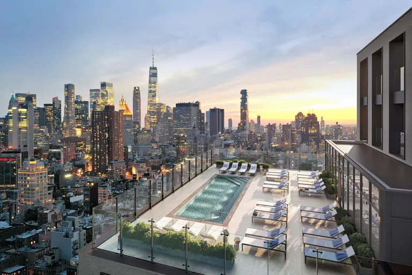
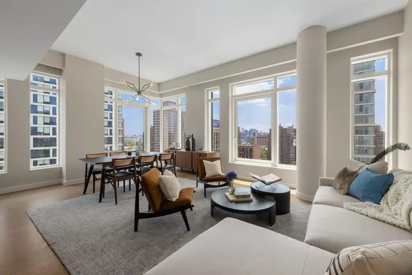
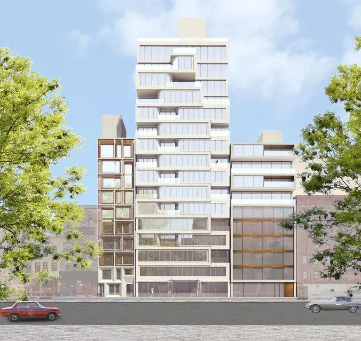
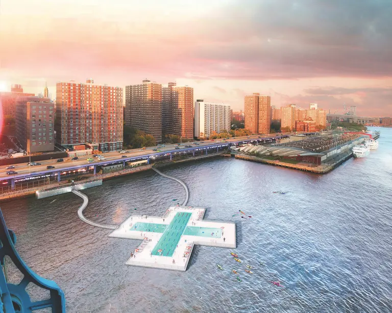
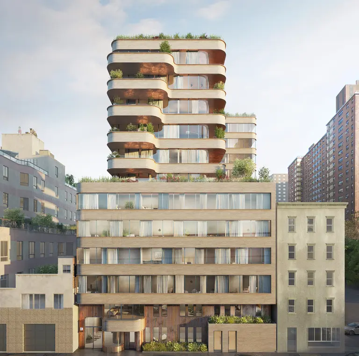
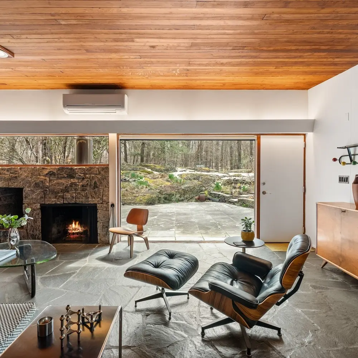
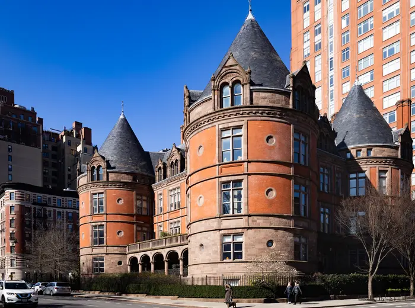
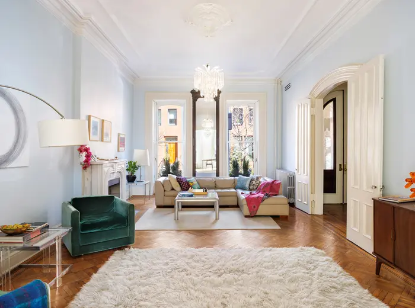
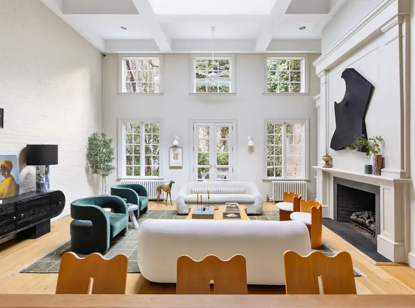
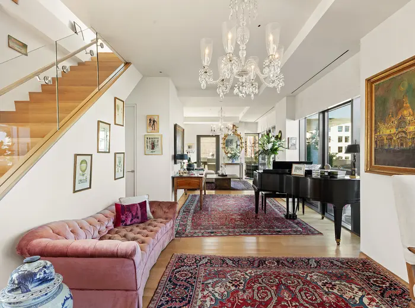
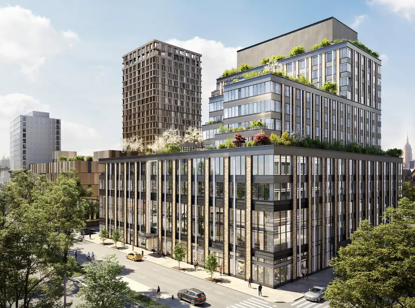
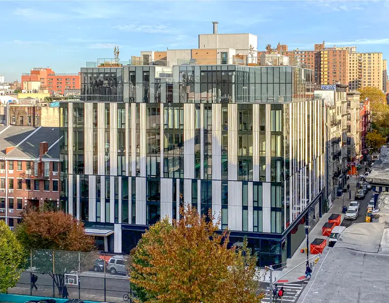
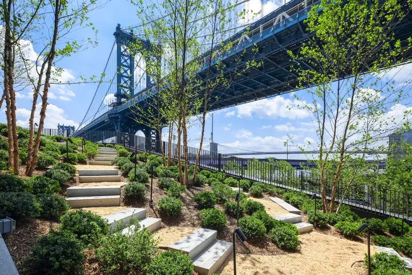
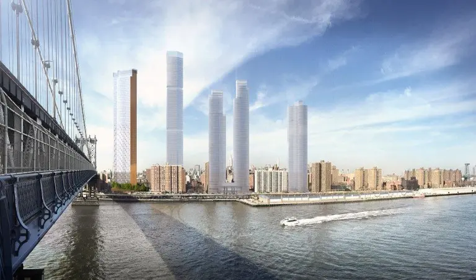

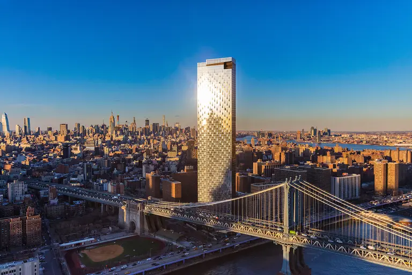
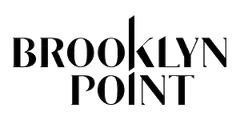
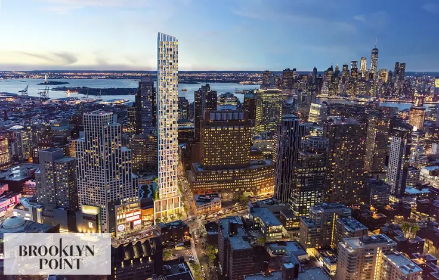
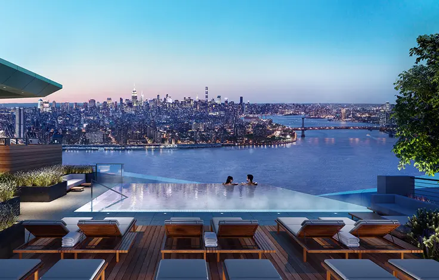
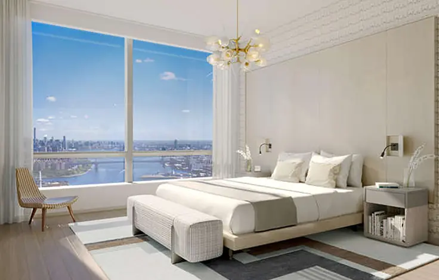







So, NYC will soon be overrun with ginormous food halls. Good to know that we’ve got our priorities straight………