REVEALED: Rafael Viñoly’s Slender 52-Story Condo Tower Design for Nomad

Image via New York YIMBY
Is there any architect more in demand than Rafael Viñoly these days? NY YIMBY has uncovered the first renderings of the starchitect’s latest residential project, a tower slated to pierce the sky from a Nomad site at 281 Fifth Avenue. Though notably smaller than 432 Park Avenue at just 705 feet, the skyscraper does share the 432’s stark and very geometrical shape. It will also be one of the tallest in the neighborhood once constructed.
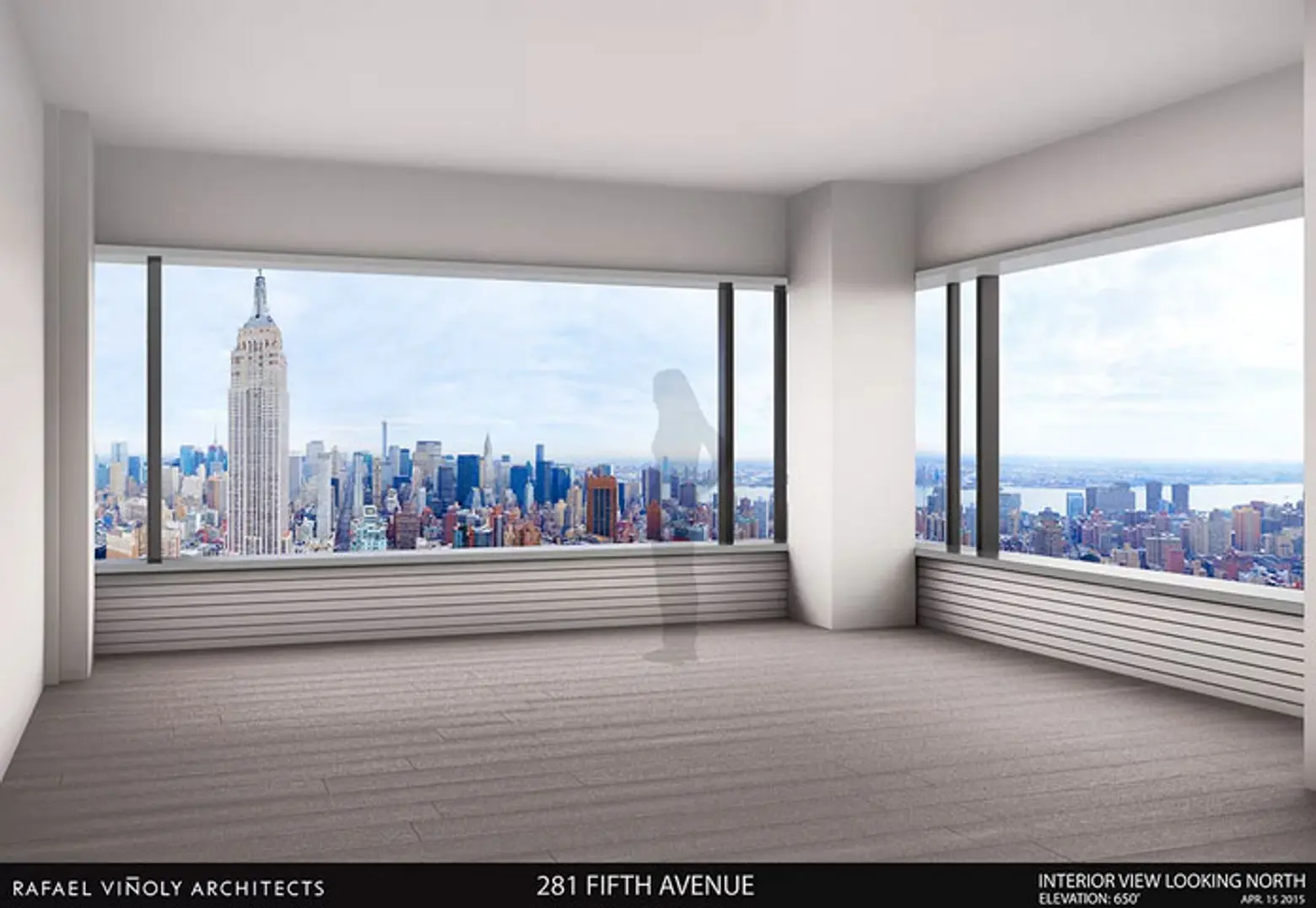
Viñoly’s new design, which is being developed by Victor Holmes according to permits, will rise 52 stories and contain 141 luxury condos that will average 1,500 square feet. YIMBY notes that there will be two to four apartments per floor with floor-throughs on the 8th, 49th and 5oth floors, and retail space at the first two levels. In total, the building will host 209,087 square feet of space. Amenities for its residents include a lounge, fitness center, library, and spa.
The below images created by CityRealty show how the building will fit into its neighborhood.
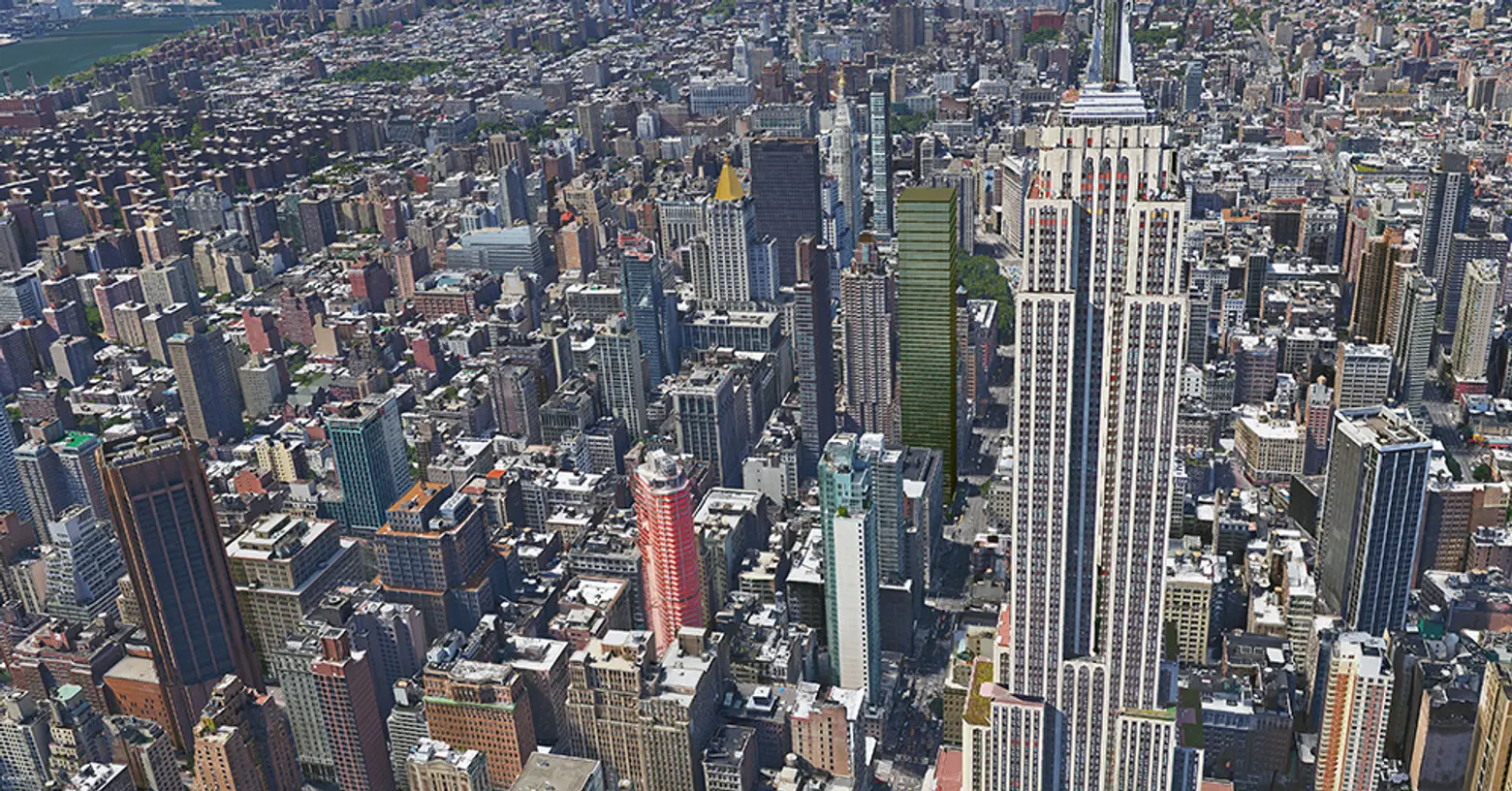
The new tower is slated for completion in 2018. Demo of the buildings previously on the site recently wrapped.
[Via NY YIMBY]
RELATED:
Explore NYC Virtually
Leave a reply
Your email address will not be published.
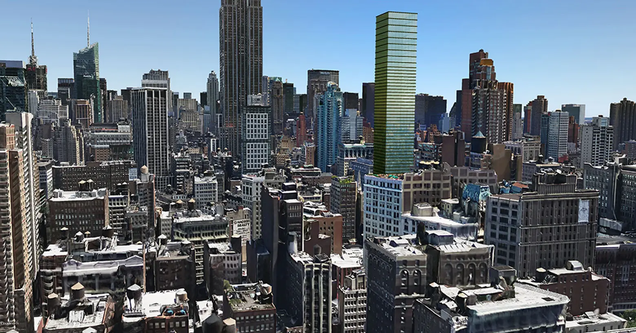

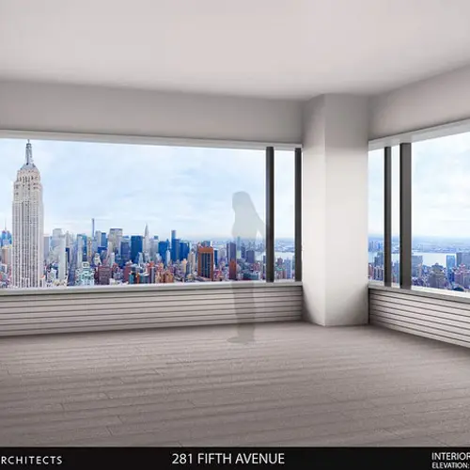
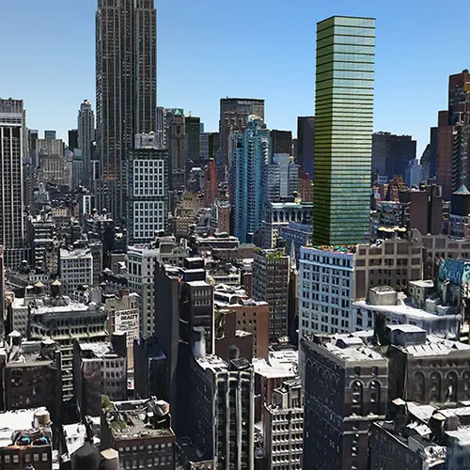
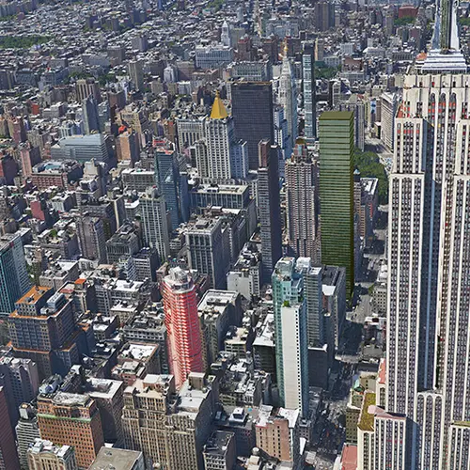
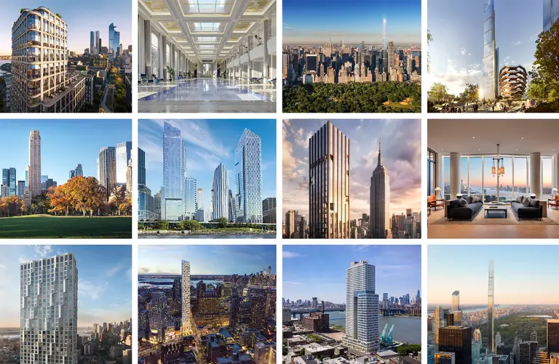
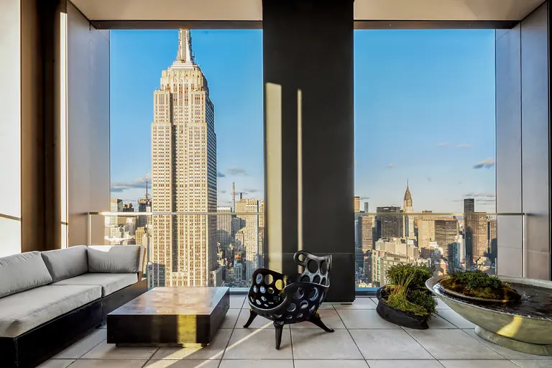
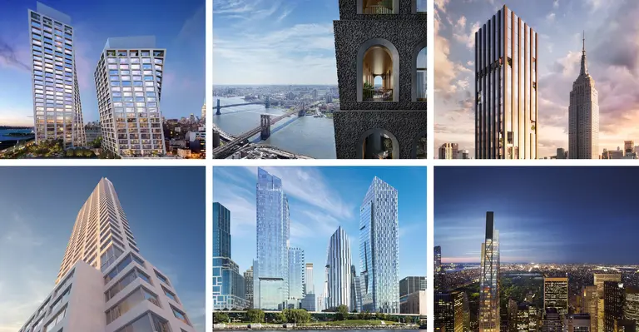


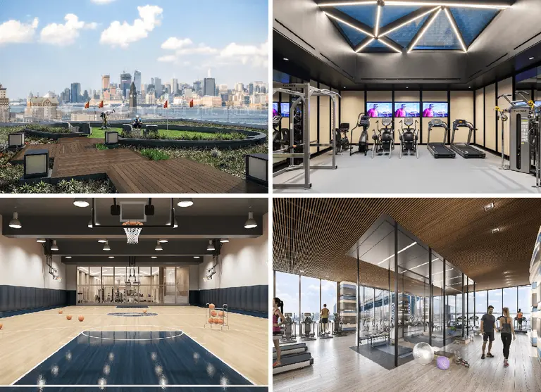
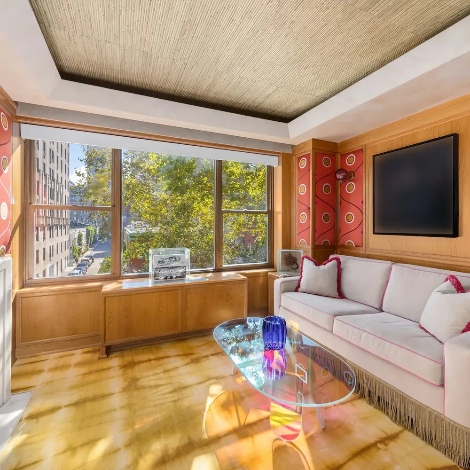
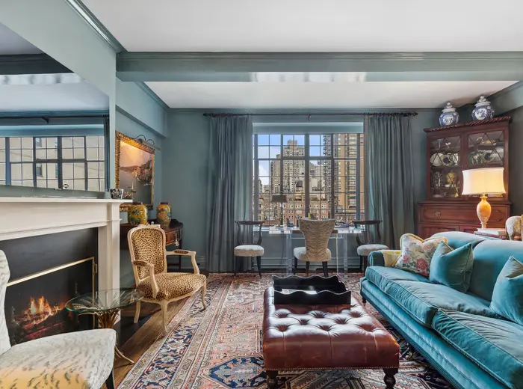

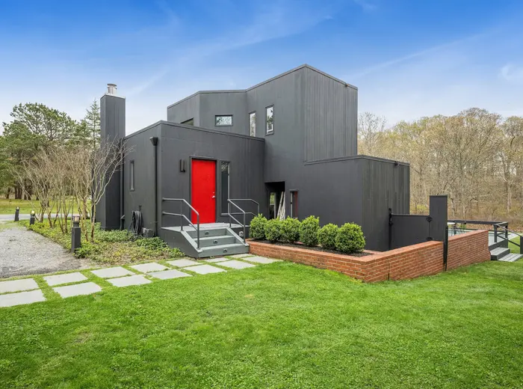
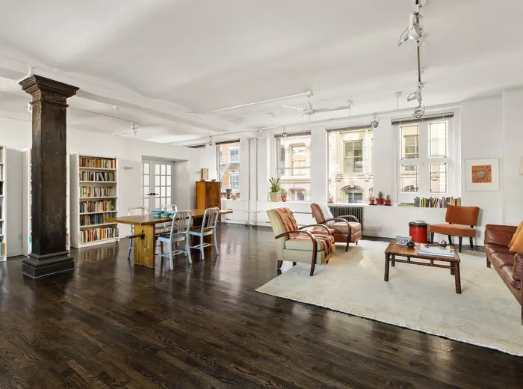
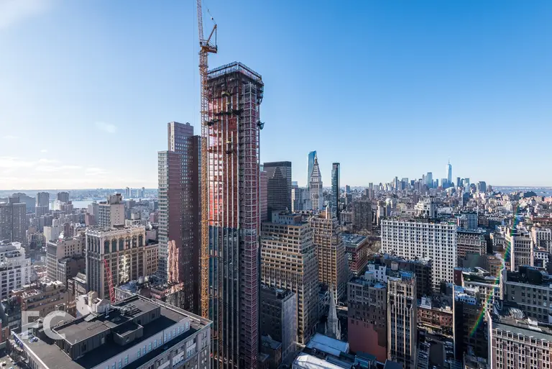
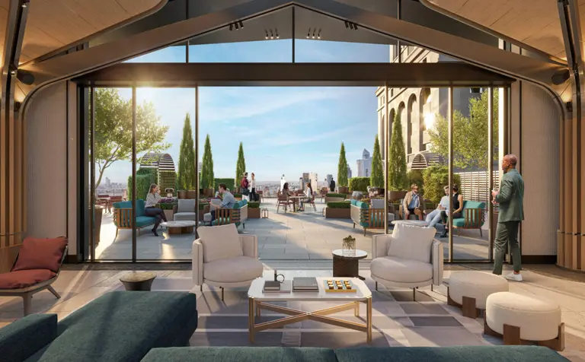

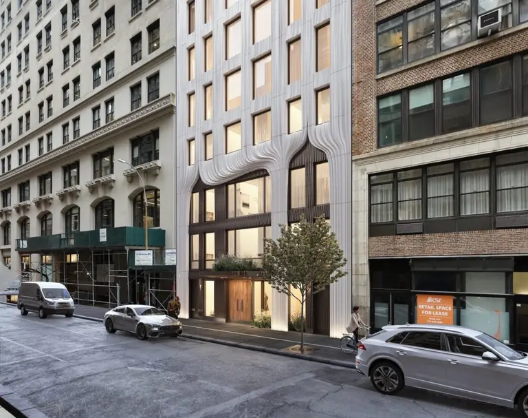

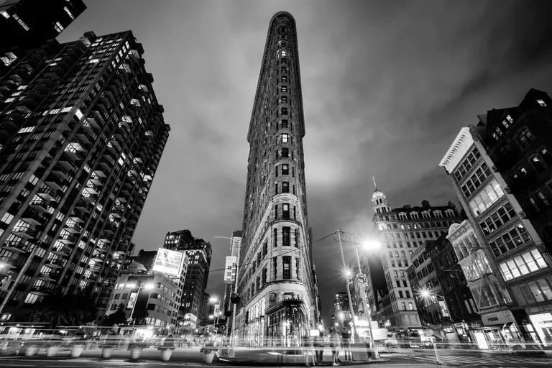

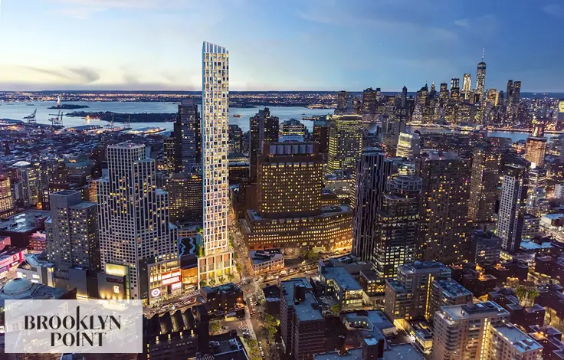









here we go again