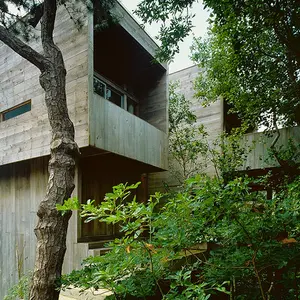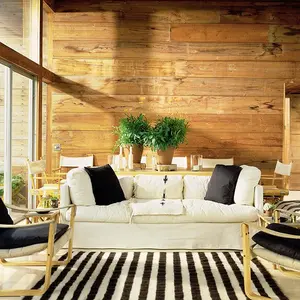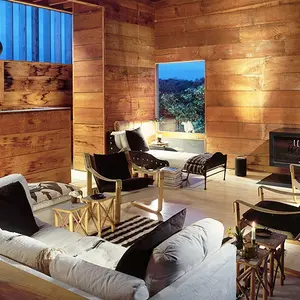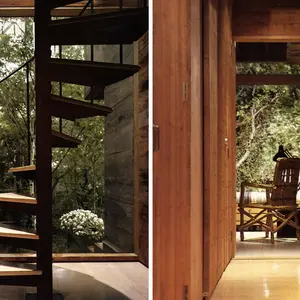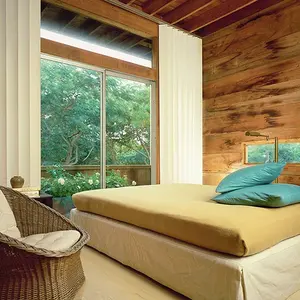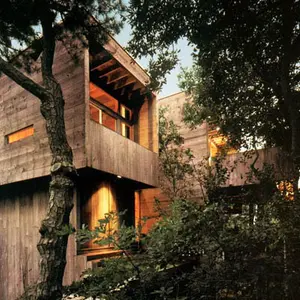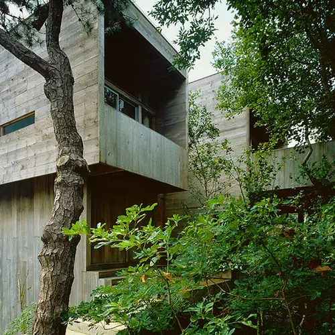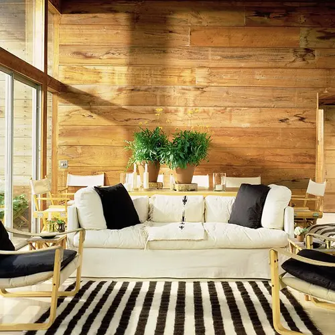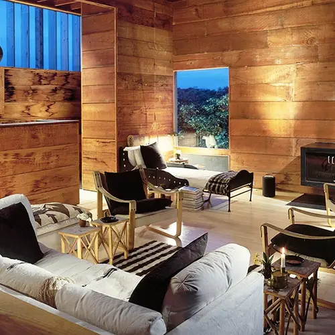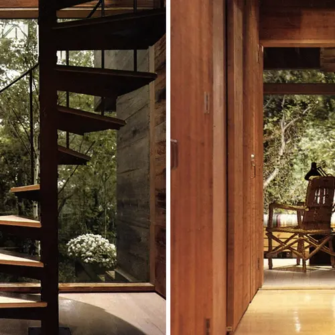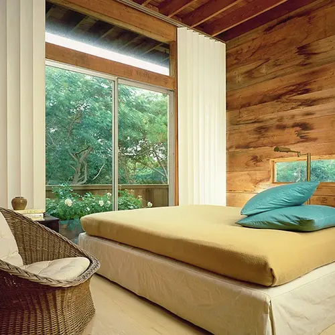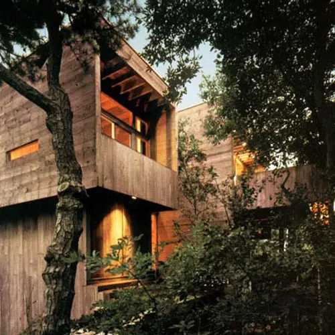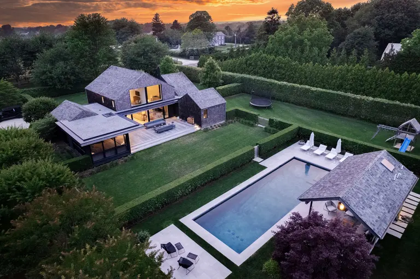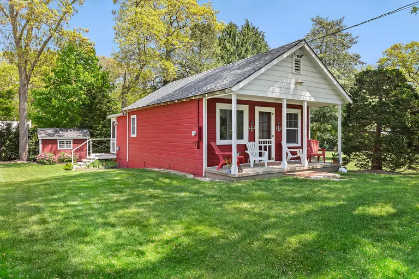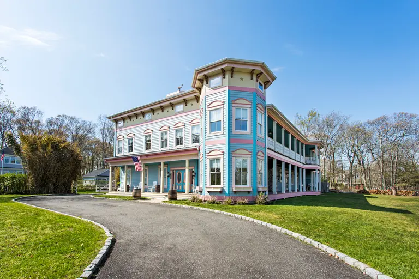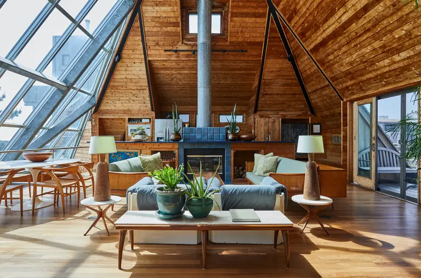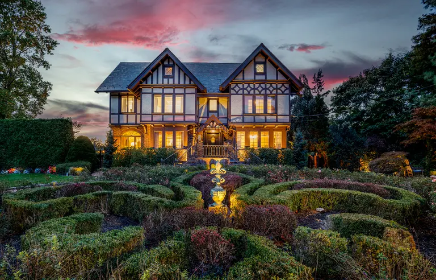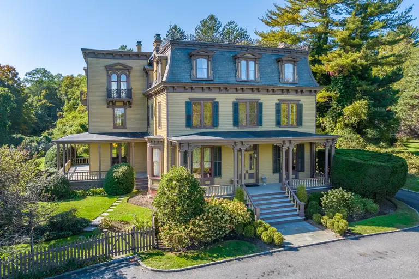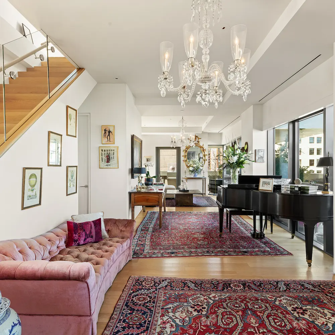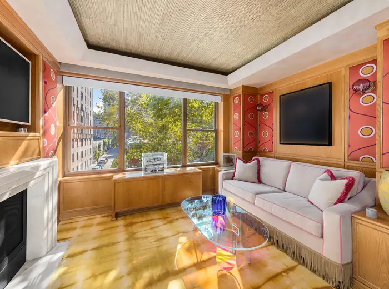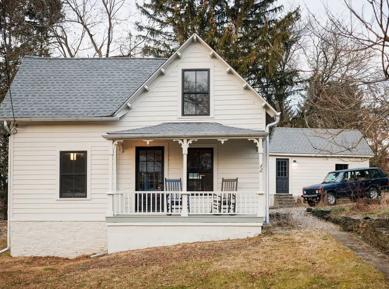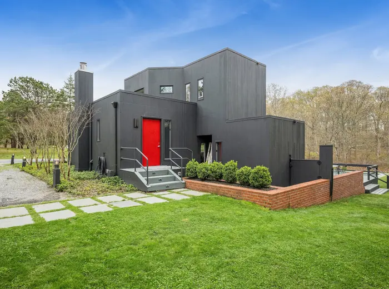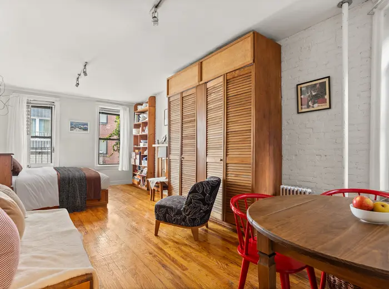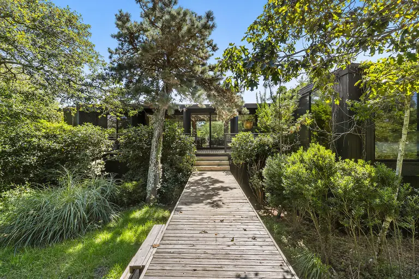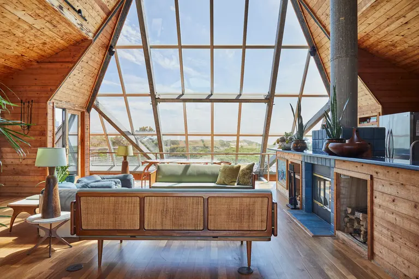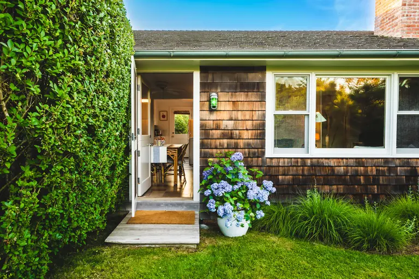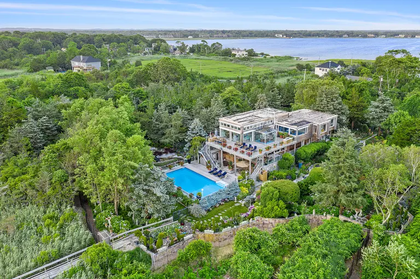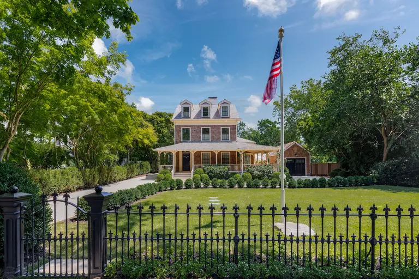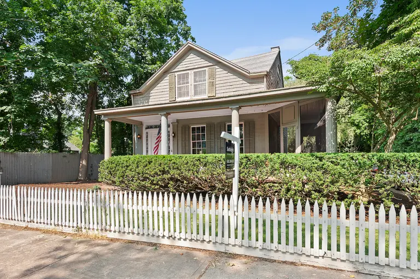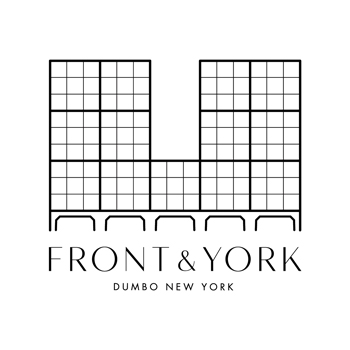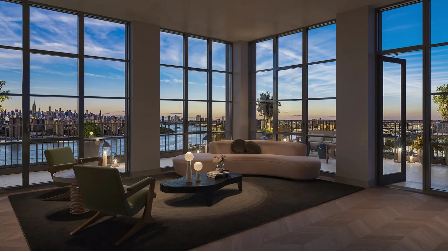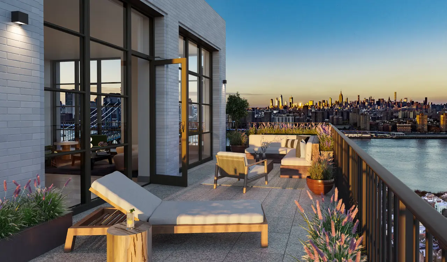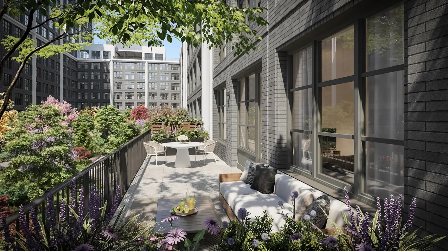Bates Masi + Architects Roughly Cut Cypress Home Feels Like a Tree House
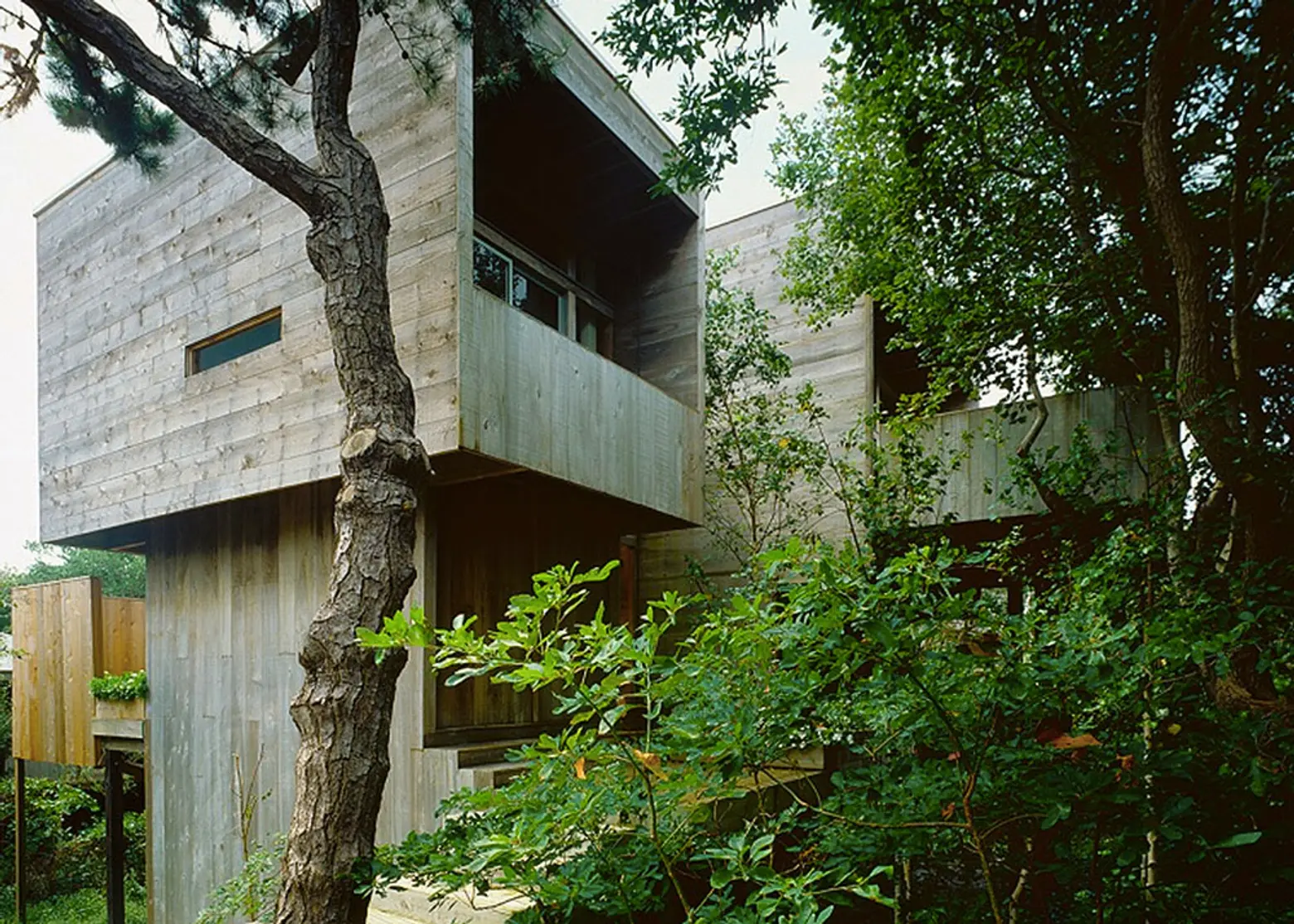
New York-based Bates Masi + Architects designed this beautiful family residence referred by its owners as their ‘Tree House’. Located on Fire Island, this two-level wooden dwelling is surrounded by a dense grove of pines and hollies and overlooks the bay from its upper level. Built from roughly cut vertical cypress louvers, it blends naturally with its luscious environment.
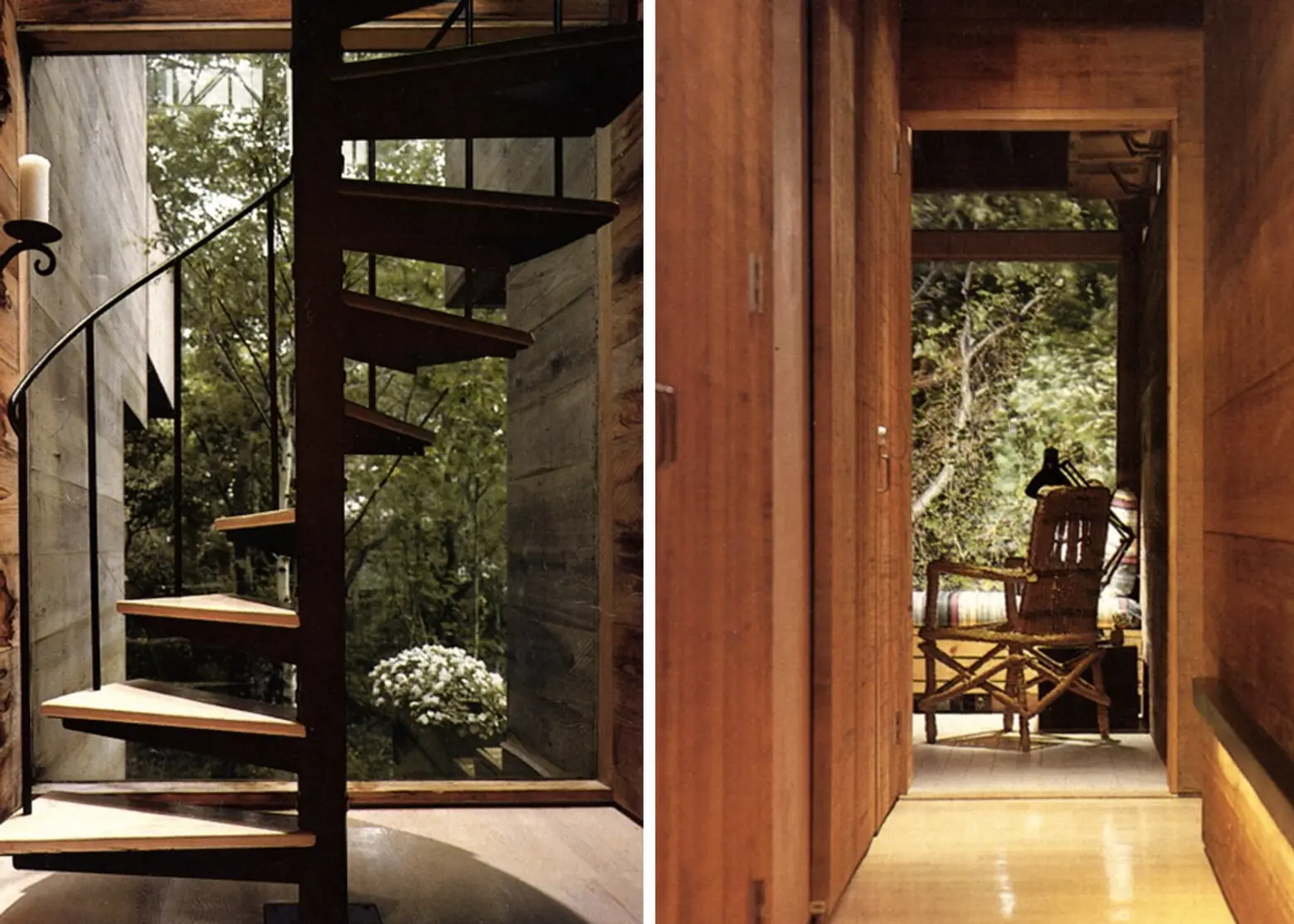
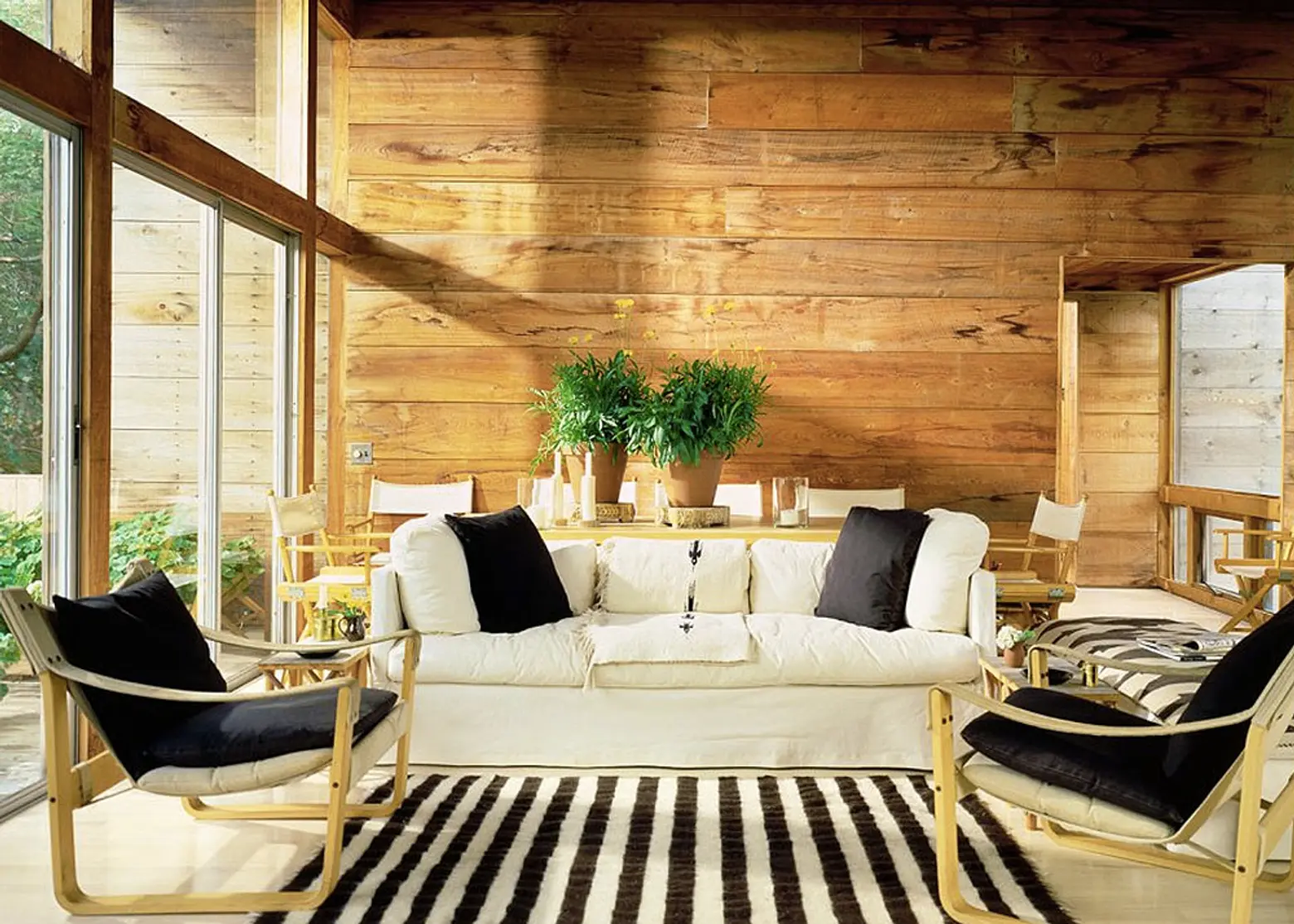
The architects built this Fire Island home on a raised wooden walkway that ends at a walled deck and glazed entrance to the house. Measuring 1,440 square feet, it features two guest bedrooms, a bath and an outdoor deck on its lower level. On the second floor sits a living, dining and kitchen area together with a master suite bedroom that gets the most privileged views out onto the bay and surrounding woodland.
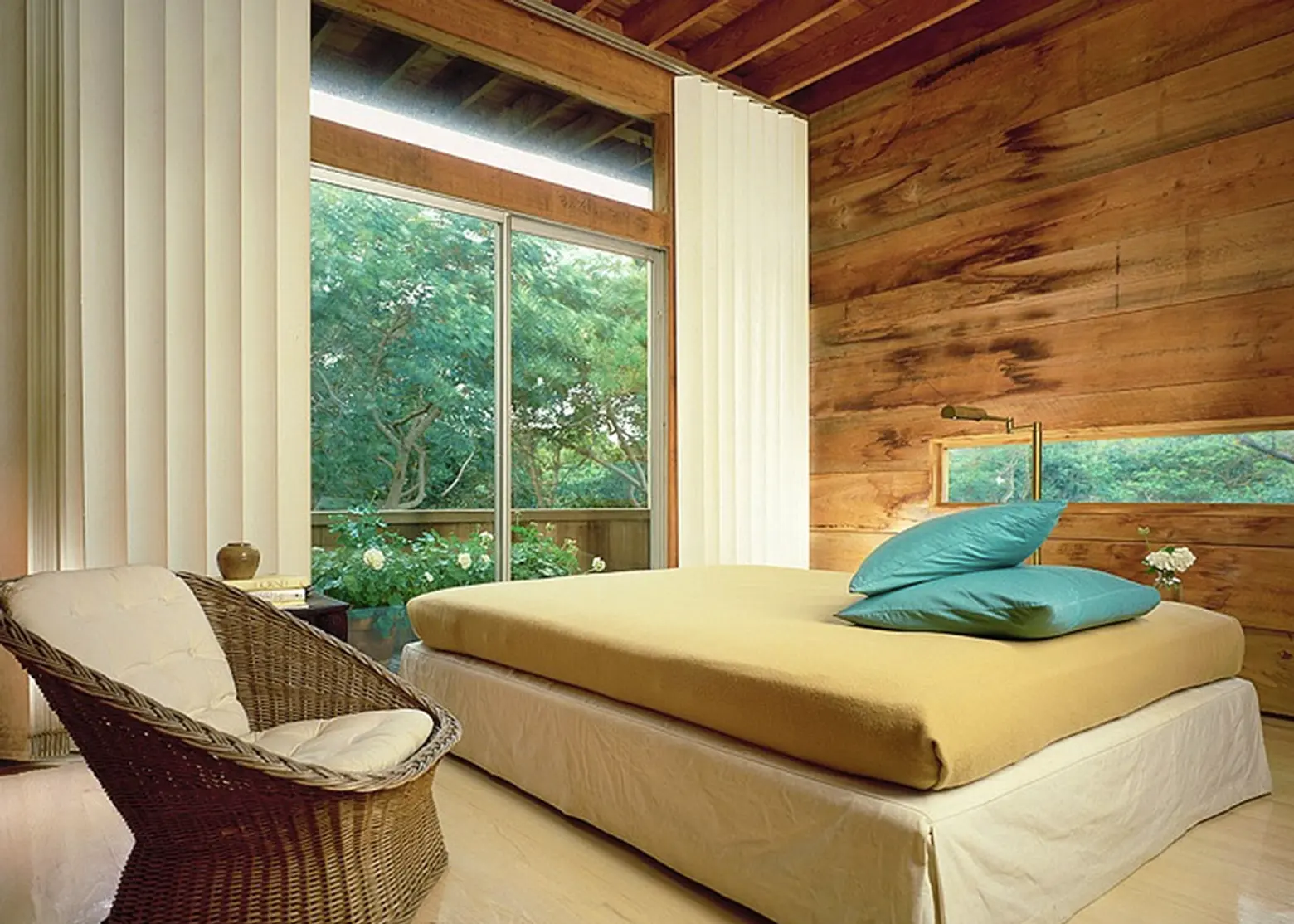
The beautiful ‘Tree House’ was built from a variety of locally sourced wood including cypress, fir and oak. All exterior and interior wall surfaces, as well as some of the furniture were built from roughly cut 1″ x 12″ cypress louvers, while the floors are bleached oak and the ceilings exposed fir wood. The combination of the rough wood together with the home’s simple raised design creates the feel of being in a stylish and comfortable tree house.
See more from Bates Masi + Architects here.
Photos courtesy of the owner for Bates Masi + Architects
