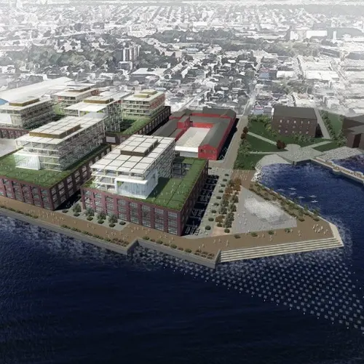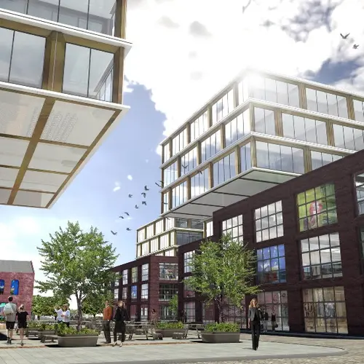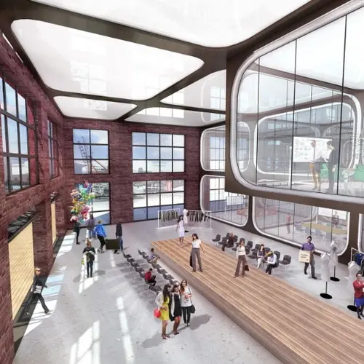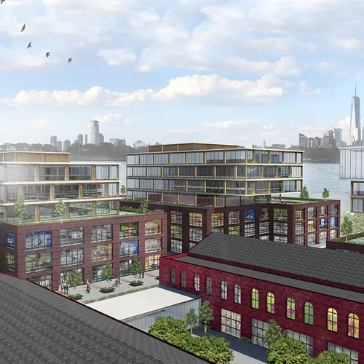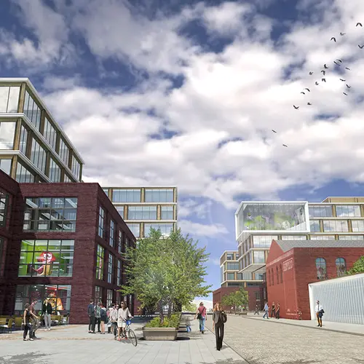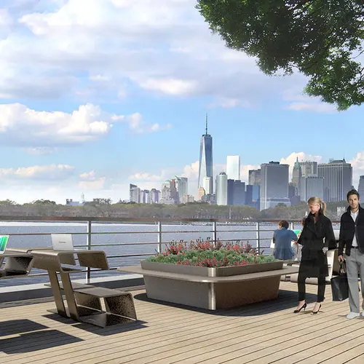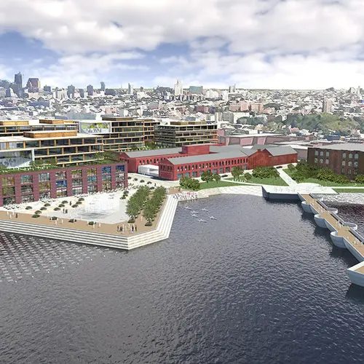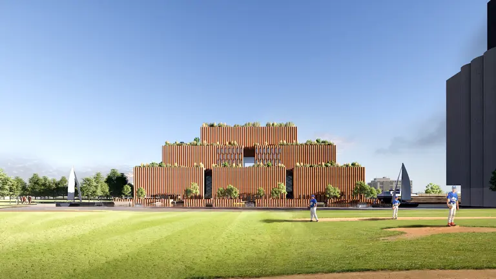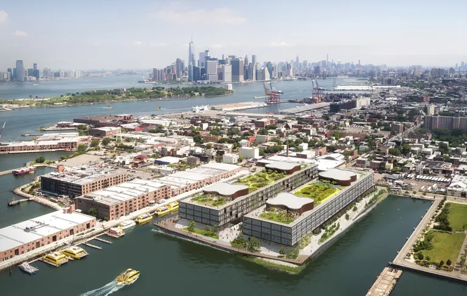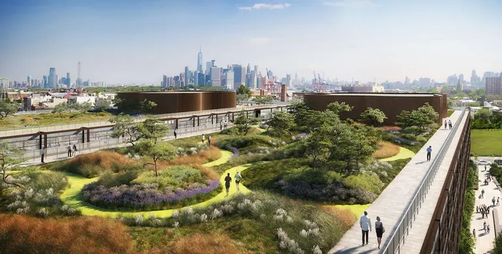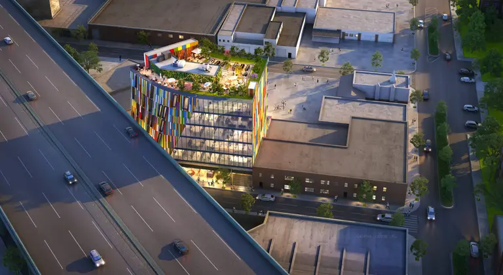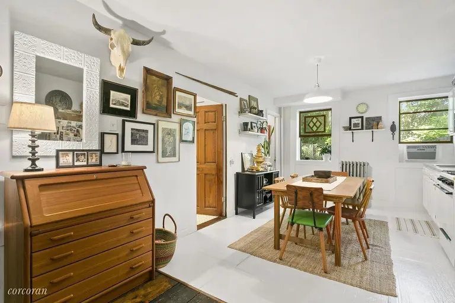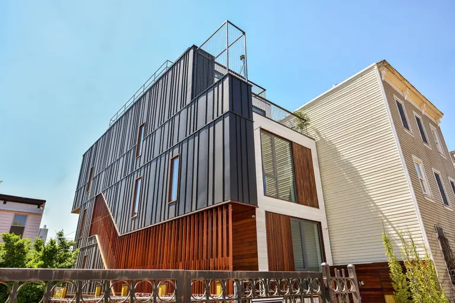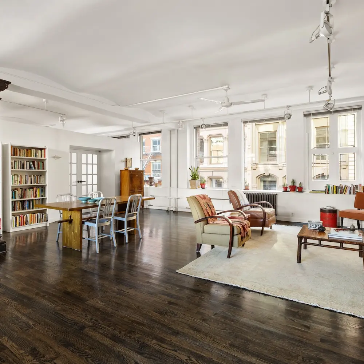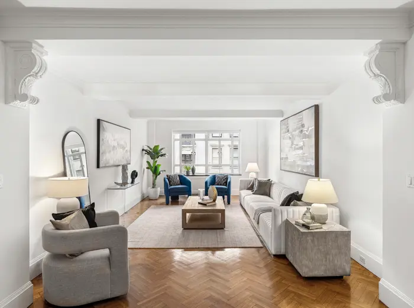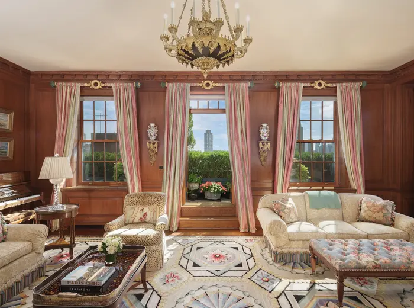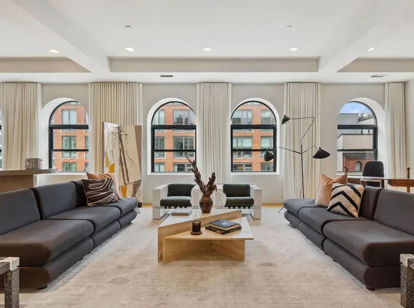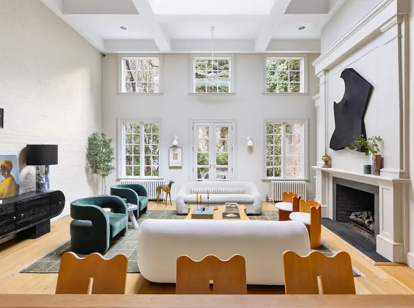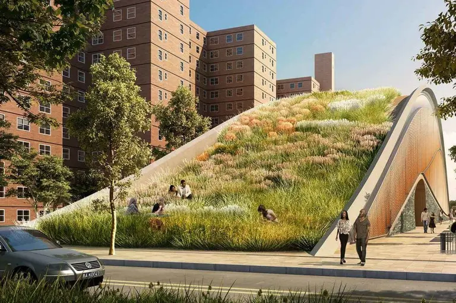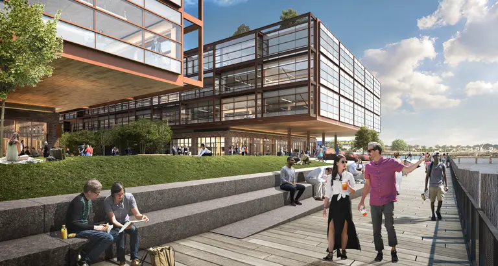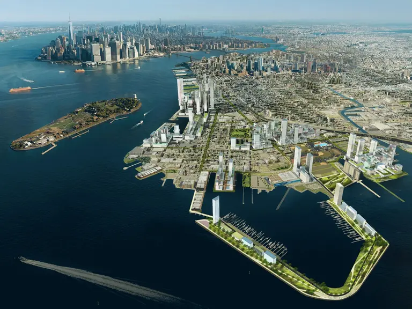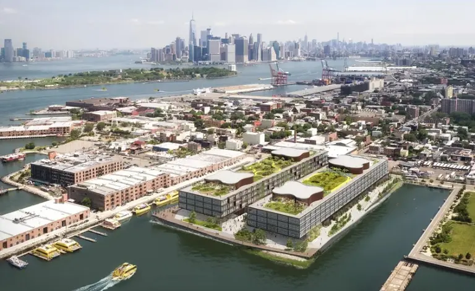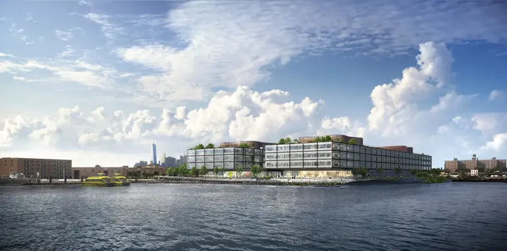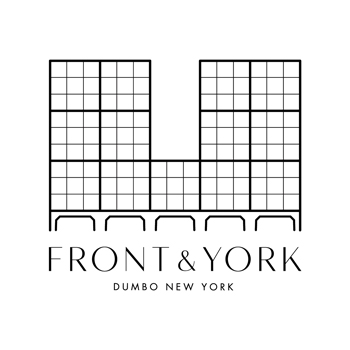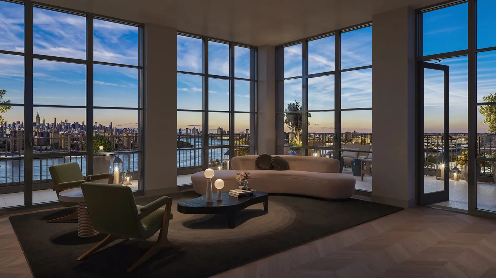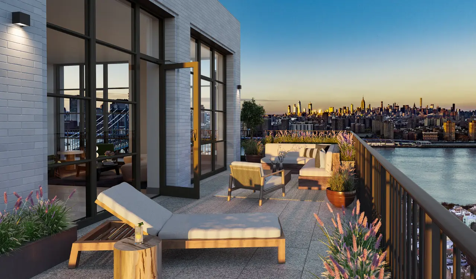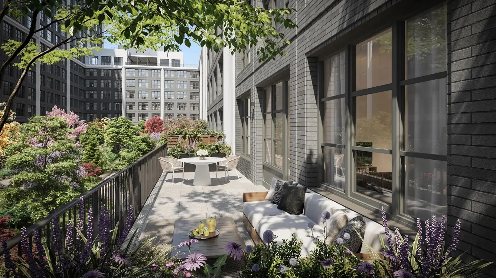A 12-Acre Mixed-Use Project Is Set to Wake Up Sleepy Red Hook
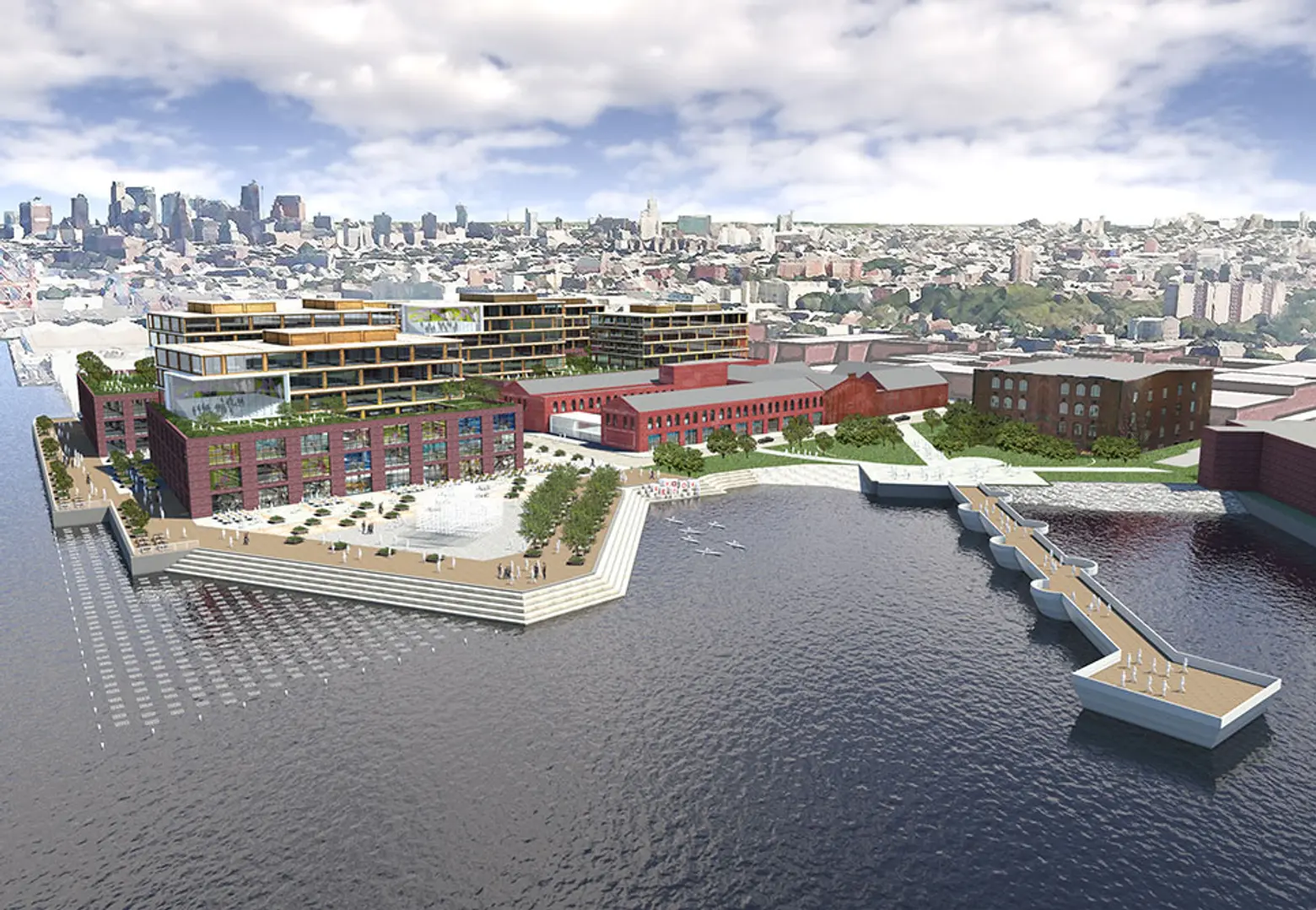
If you’ve been to Red Hook lately chances are you were visiting the Fairway for lunch or taking the ferry to Ikea for a new $10 end table and some Swedish meatballs. But we soon may have many more reasons to visit the sleepy, industrial, square-mile Brooklyn neighborhood.
The Red Hook Innovation District is a plan for a 12-acre, 1.2 million-square-foot, mixed-use project that would include offices, retail space, performance venues and a promenade. Last month, Los Angeles-based development firm Estate Four purchased the final property on the site. They now plan to roll out the $400 million project in phases over five years.
Estate Four was founded 20 years ago in Milan and has since become well known for creating stylish new uses for faded industrial properties. One of their projects was 50 Varick Street in Tribeca, a former Verizon facility now home to Spring Studios, who uses the space for fashion shows. The firm hopes to attract a similar clientele to Red Hook, including tenants from the fashion, music, and technology industries.
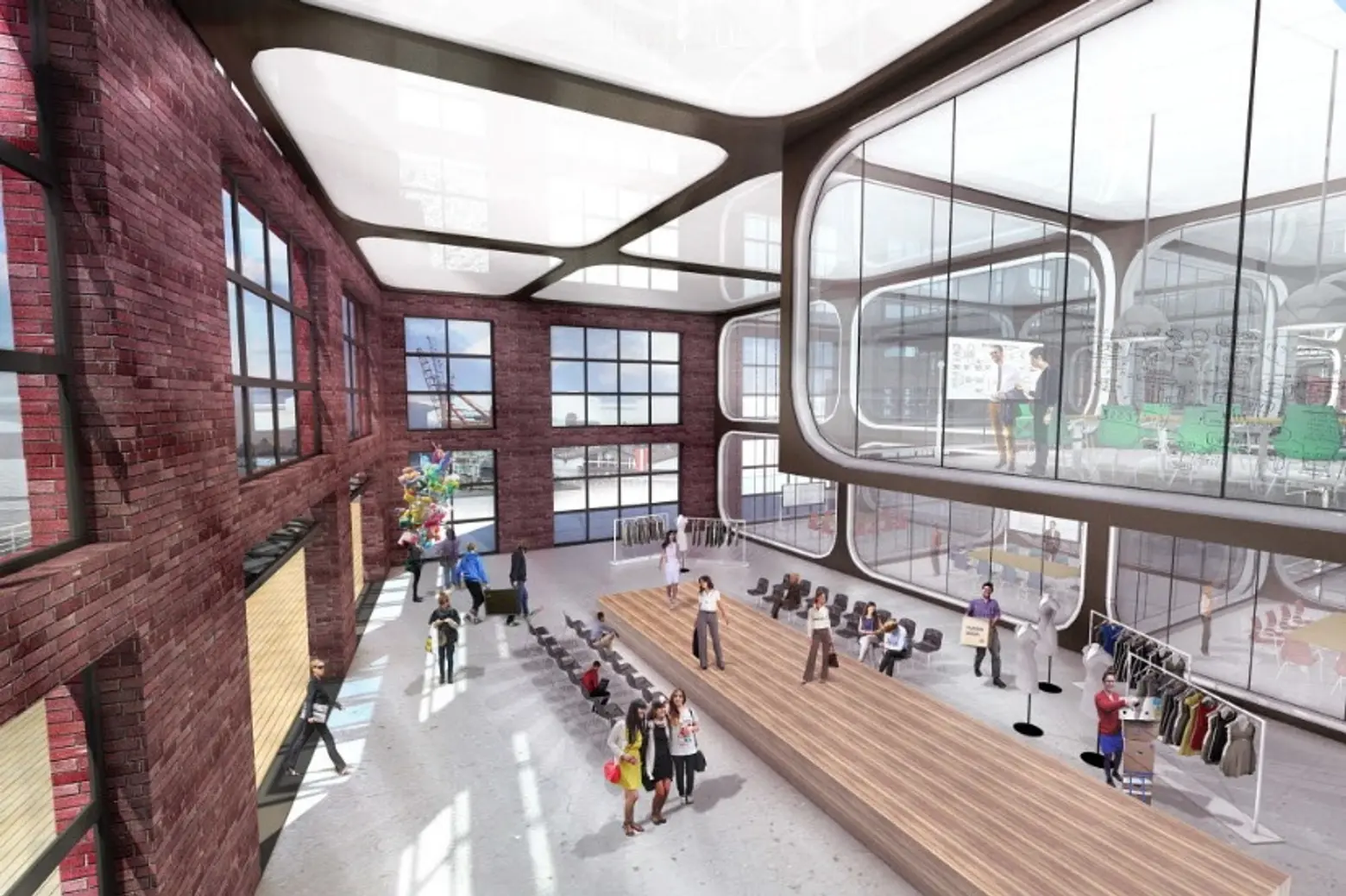
Though the project will feature mainly new construction, several key structures will be preserved, including the 122,000-square-foot, three-floor factory complex that occupies the entire block at Coffey and Ferry Streets. Parts of the dilapidated building date back to the 1800s, and Estate Four plans to use the brick rooms and soaring, 45-foot ceilings to lease the renovated space for performances and parties. The firm, who bought the site in 2012 for $11.8 million, will spend $20 million to patch the leaky roof, remove a section of the roof to reopen a courtyard, remove cinder blocks from rows of windows, and install a heating system. They’ll also preserve an old Daily News printing plant that is now a Snapple storage facility. Here, according to the Times, “One major alteration will entail removing a central section of the building, opening Dikeman Street all the way to the water’s edge and creating two acres of public parkland with a promenade. A long pier will tie that park to an existing one on Coffey Street.”
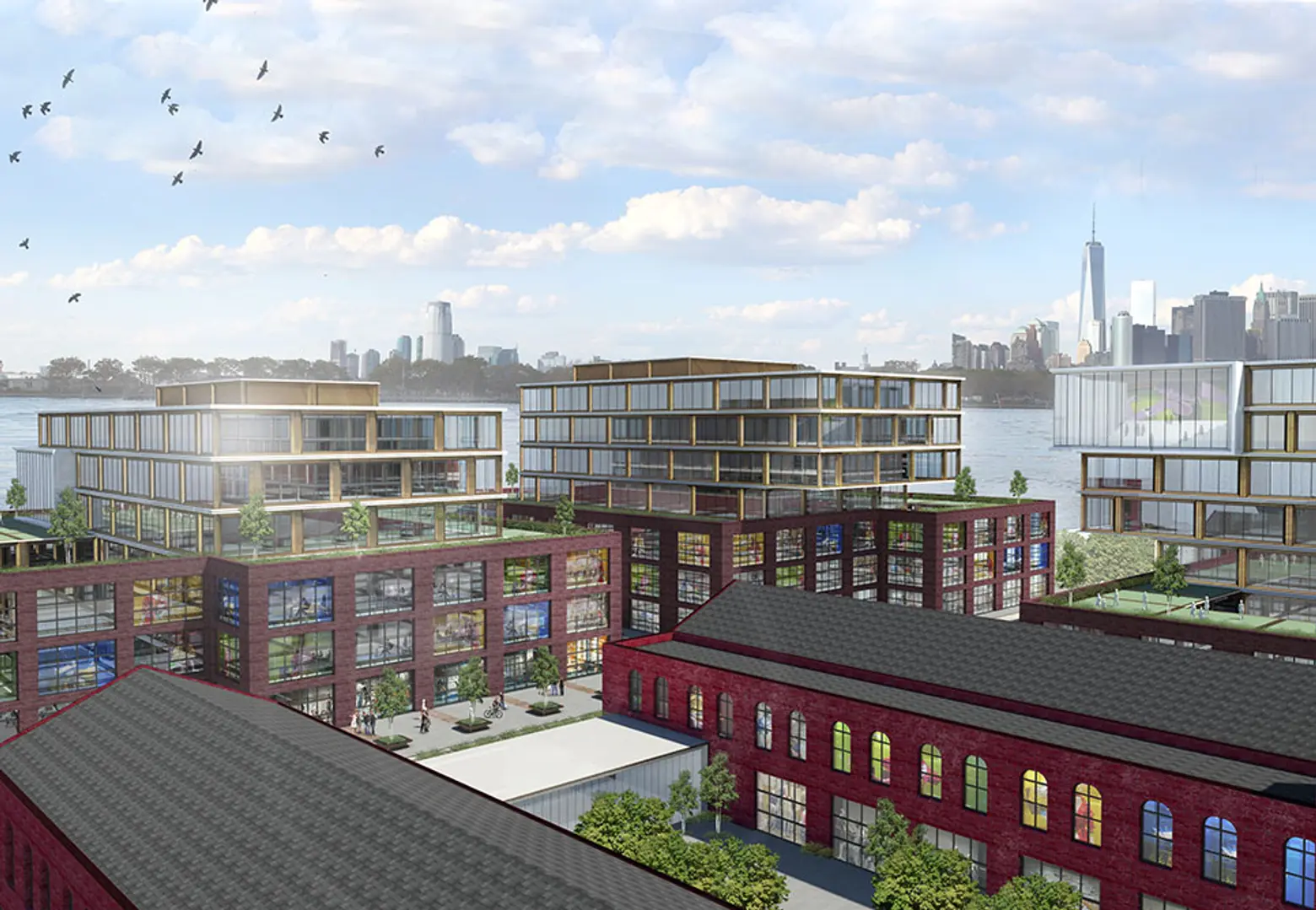
The factory buildings, along with much of Red Hook, flooded during Hurricane Sandy. In December, the government announced a request for design proposals for a $200 million flood-protection system for the neighborhood, which will be financed by the city and state. For their part, Estate Four will omit basements from four of the new buildings in the Red Hook Innovation District, as well as raise the structures three feet higher than existing buildings.
NBBJ Architects are in charge of the majority of the new construction design, which will blend with the existing industrial look of Red Hook, using brick facades for the lower part of the structures with glass additions rising from the roofs. The buildings, which will likely range from 215,000 to 300,000 square feet, will feature retail space on the ground floor with offices above.
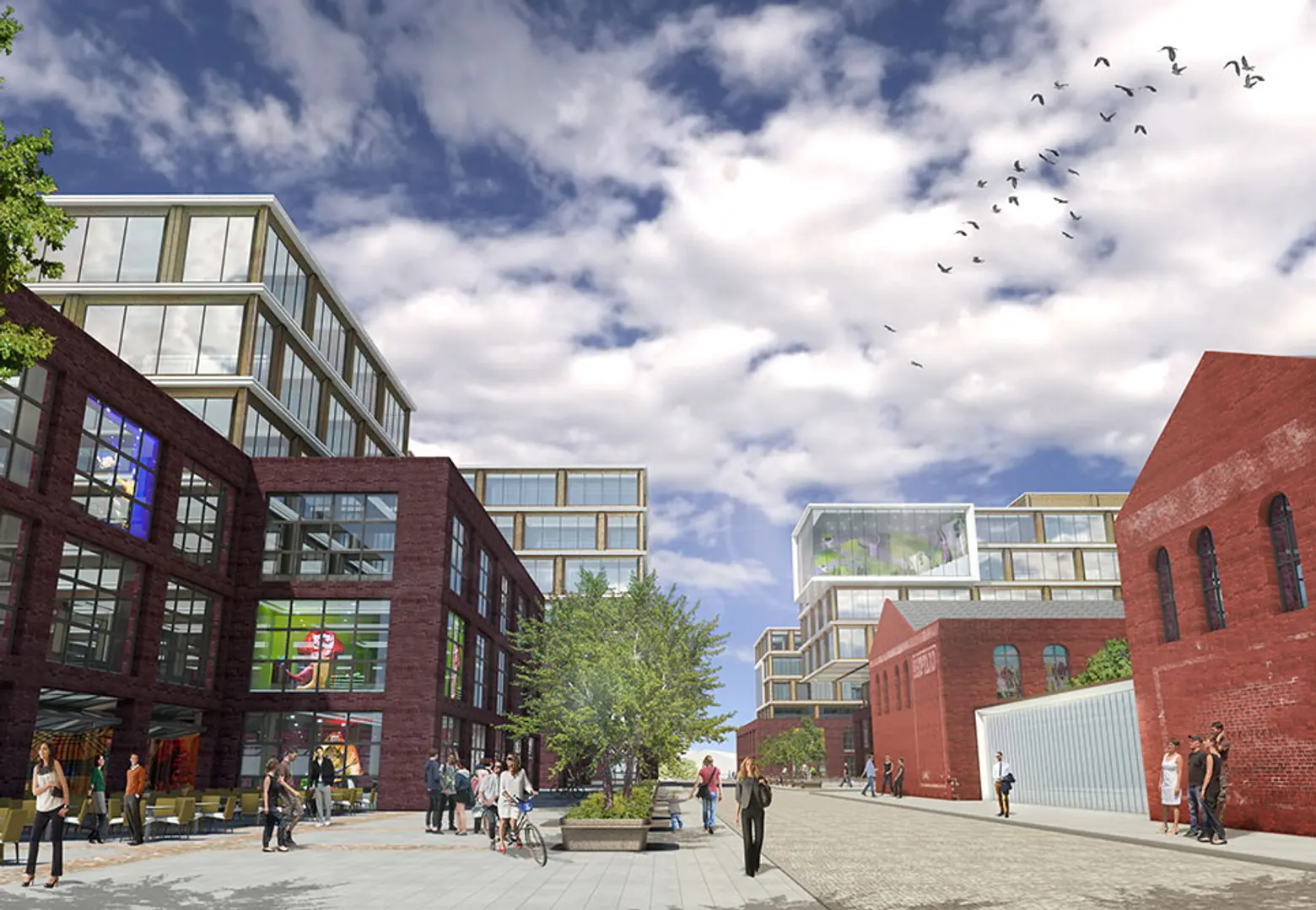
The current zoning at the Innovation District site prohibits apartments and hotels, and Estate Four won’t seek to add them, mainly because they’re working on nearby 160 Imlay Street, a warehouse to luxury condo conversion. Since sales launched in September, 54 of the 70 units at 160 Imlay have sold with an average of $1,100 per square foot, well above the neighborhood average since subway service doesn’t reach Red Hook. But the developer is pushing for the New York Water Taxi to add a new stop at the Atlantic Basin, close to the new project, and told the Times: “Red Hook will change — it’s just a matter of time. But with us, we feel it can be gentrified in a respectful manner.”
[Via NYT]
Renderings via NBBJ Architects
