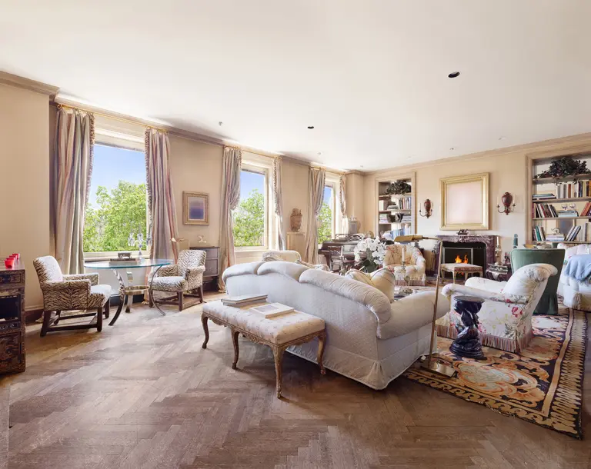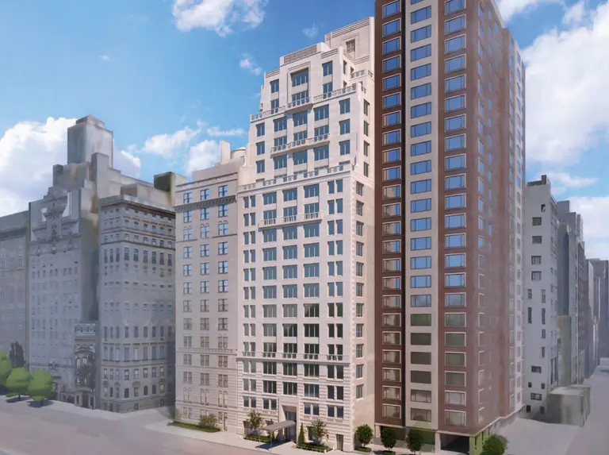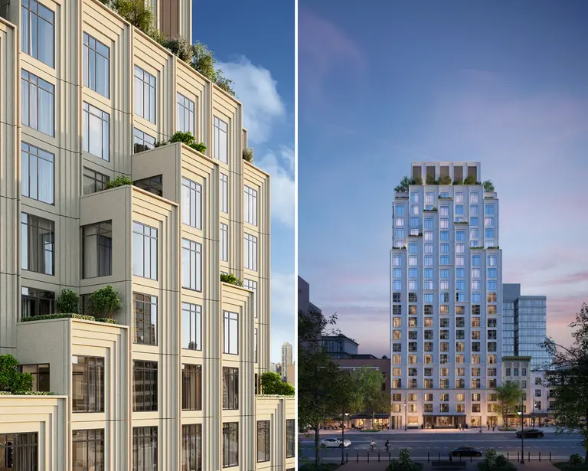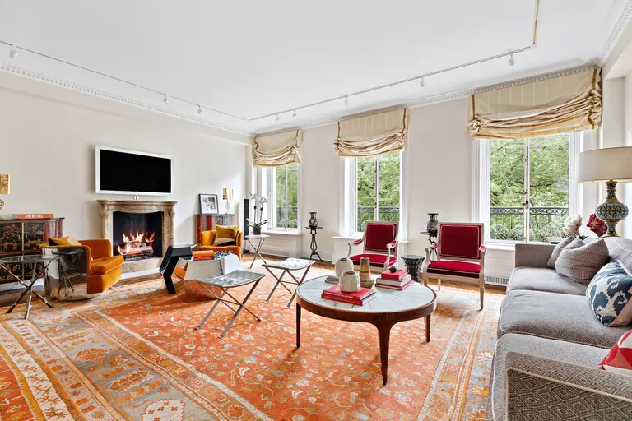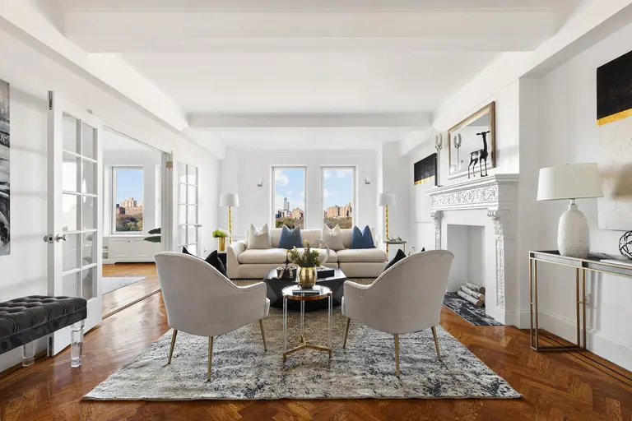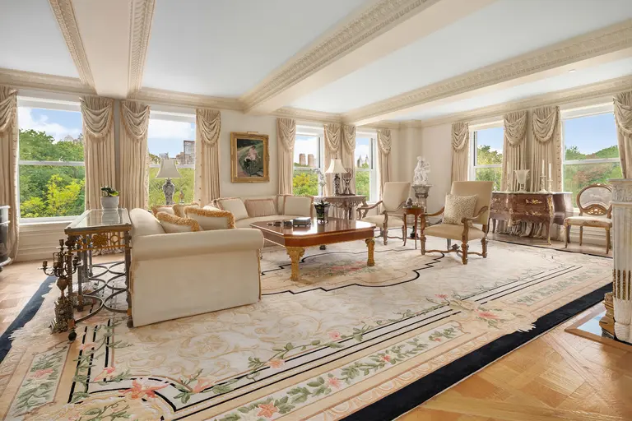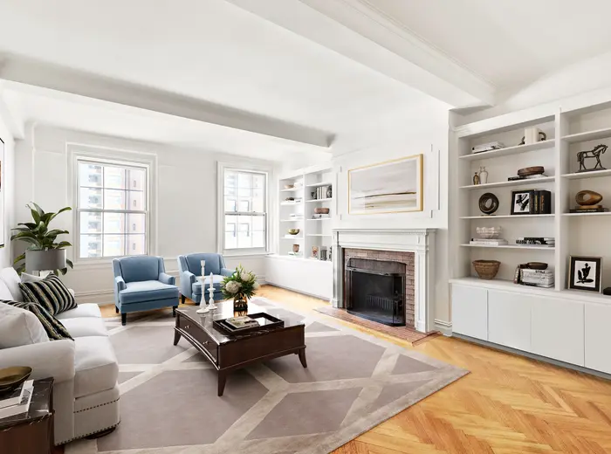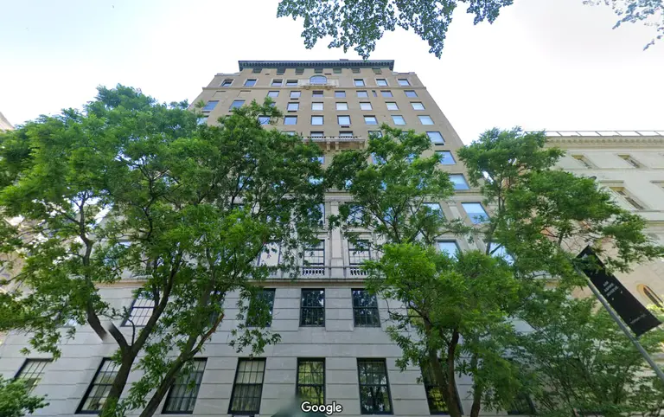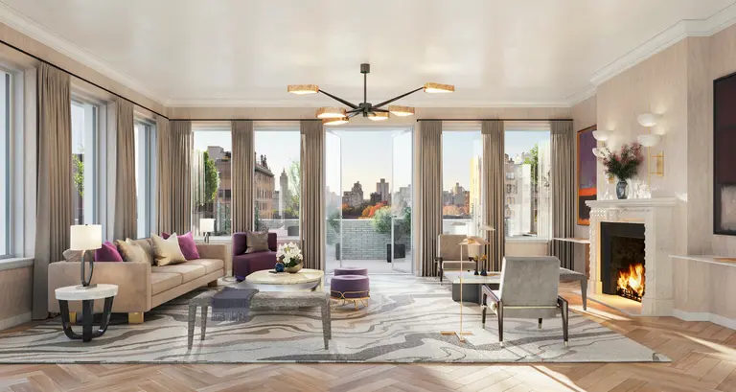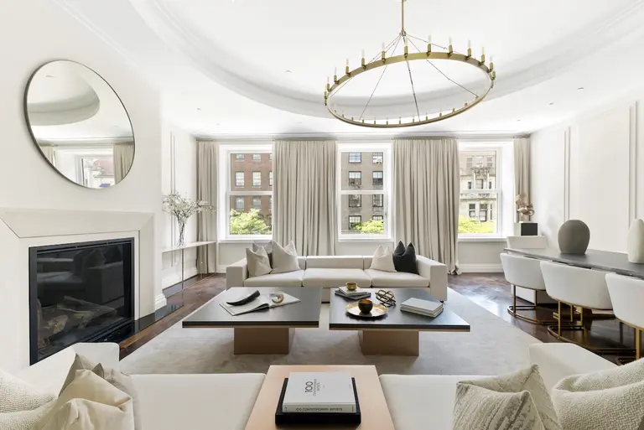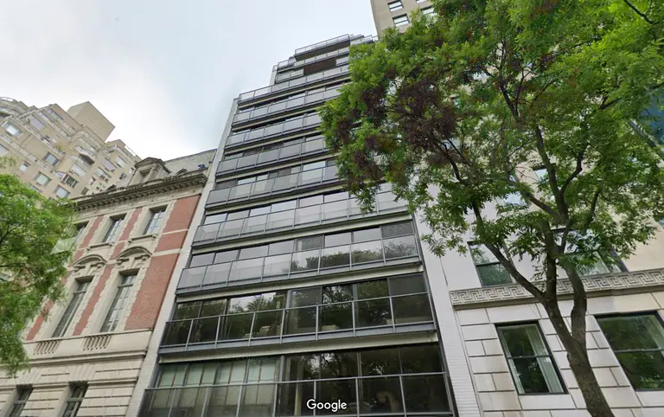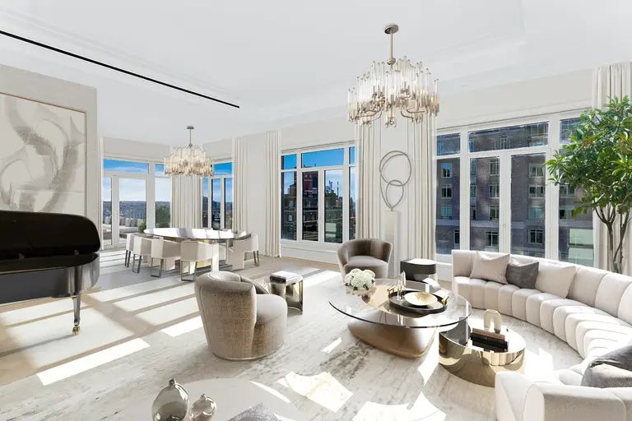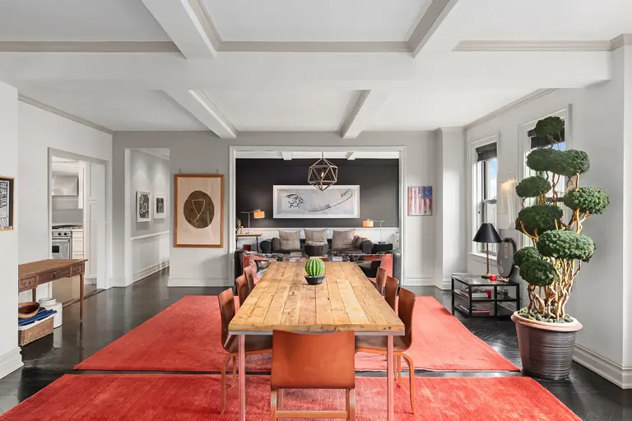Well-known author sells Upper East Side carriage house with an artist’s studio for $11M
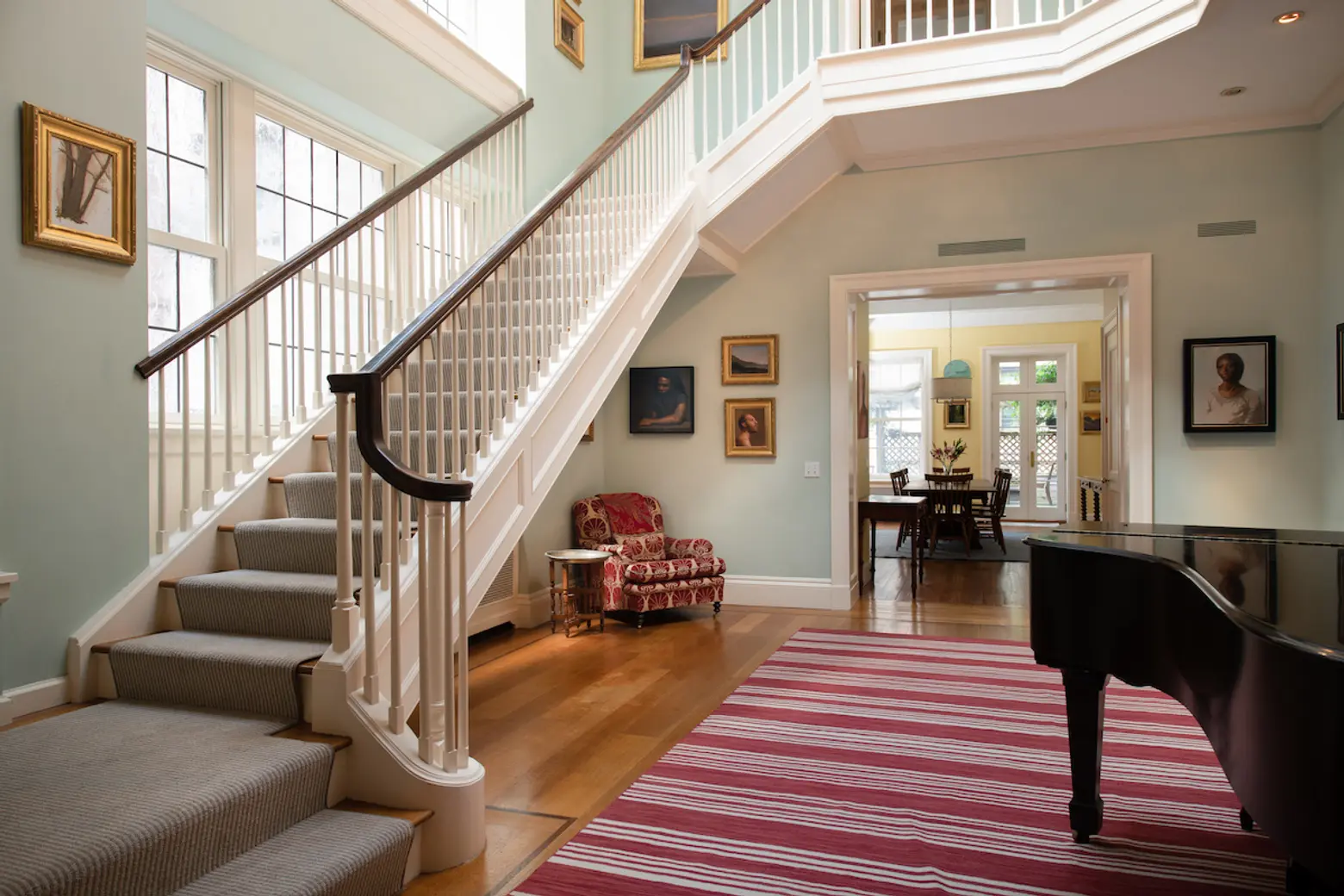
Photos by Devin Groody/Rise Media courtesy of Compass
Fans of “The Sisterhood of the Traveling Pants” series will love getting a look inside author Ann Brashares’s gorgeous Upper East Side carriage house, which she just sold for $11 million, reports the Post. Brashare and her husband, painter Jacob Collins, bought the 7,200-square-foot home at 167 East 69th Street in 2001 for $3.65 million from the Sculpture Center. They first listed it in 2018 for $18.95 million, with a price chop to $15 million this past July. Not only does the home have beautiful interior architecture, but it boasts a huge artist’s studio and a garage with a curb cut.
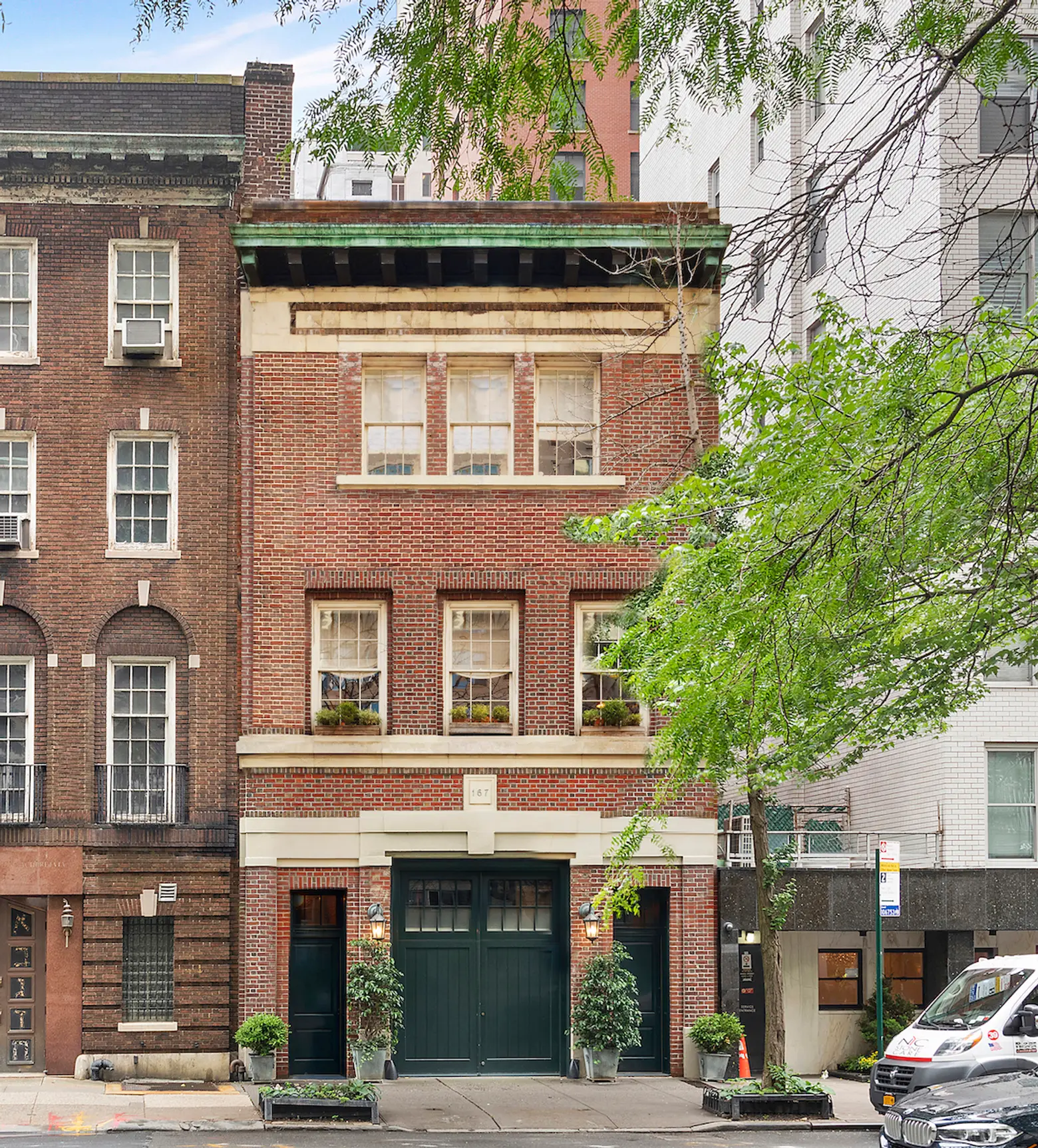
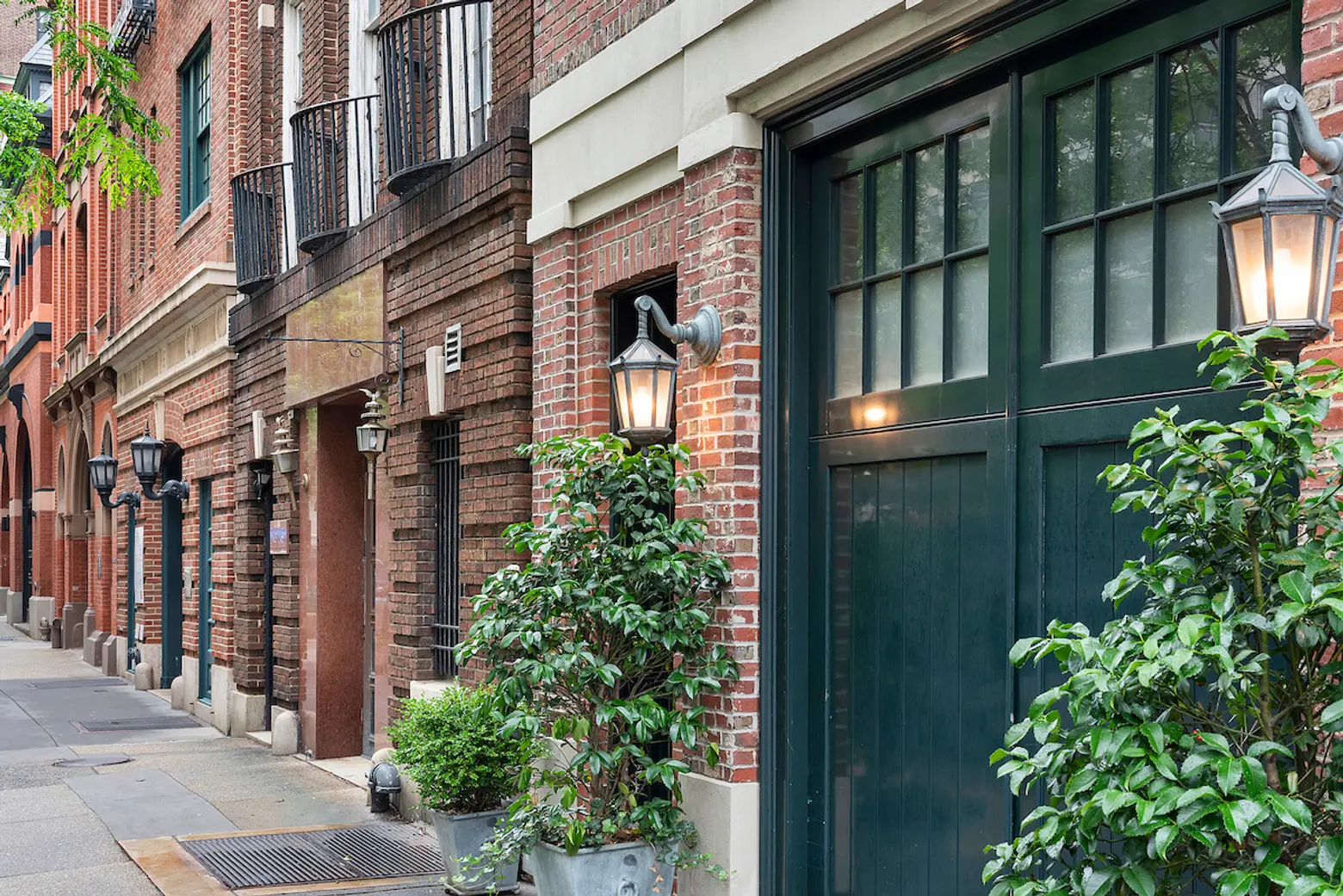
The 25-foot-wide, three-story Neo-Georgian home was built in 1908 by, according to the listing, Charles E. Birge, who worked closely with William Randolph Hearst and designed the Bankers Trust Company building on 57th and Madison and the North River Savings Bank at 51 West 34th Street.
It sits on a block that was at times also home to Mark Rothko and art dealer Larry Gagosian. After Bashares and Collins moved in, they hired architecture firm Fairfax and Sammons for a complete redesign that added custom millwork while preserving the intact historic details.

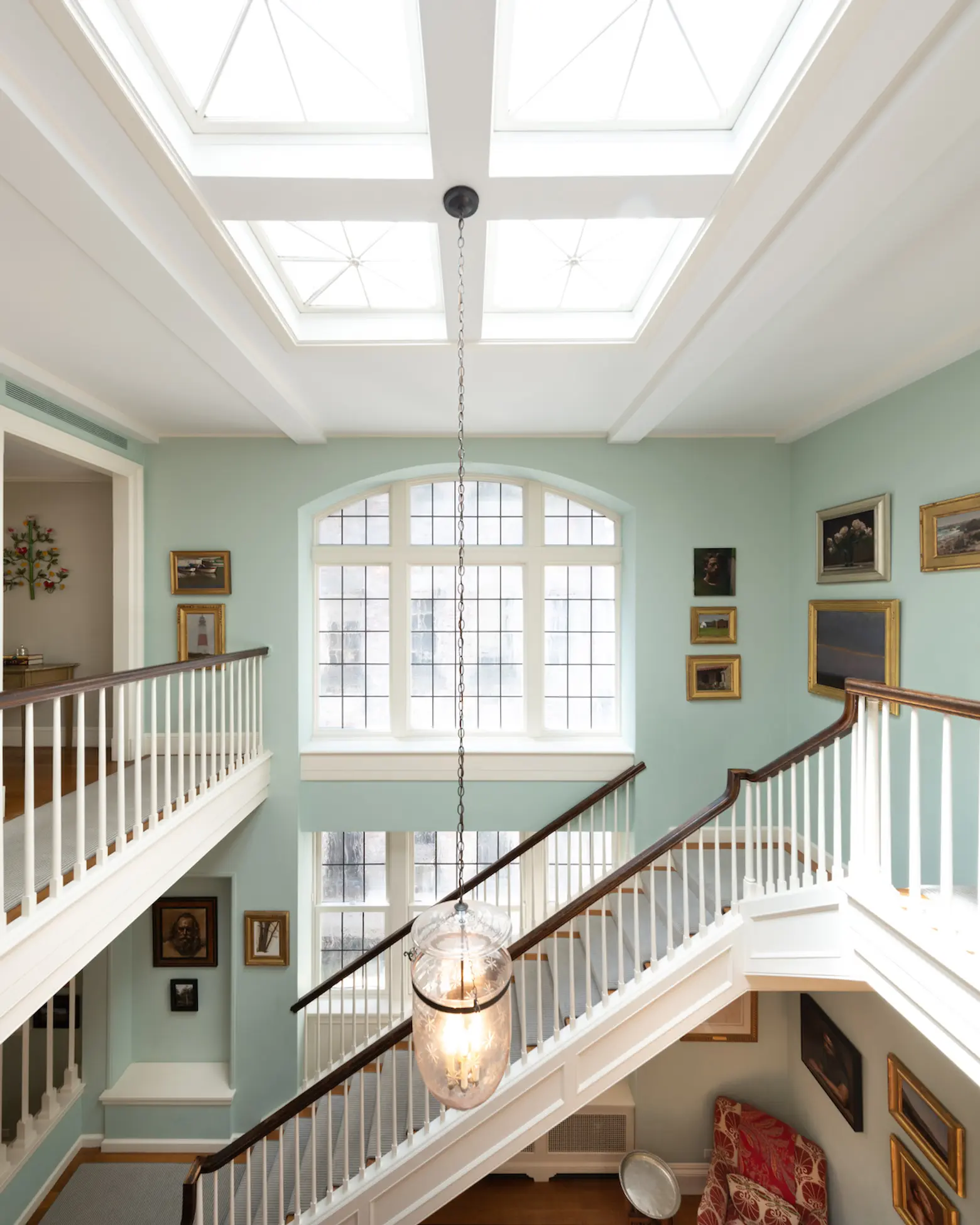
On the parlor floor, you’ll find a great hall anchored by a grand staircase. Oversized, arched windows and a large skylight bring tons of light in.
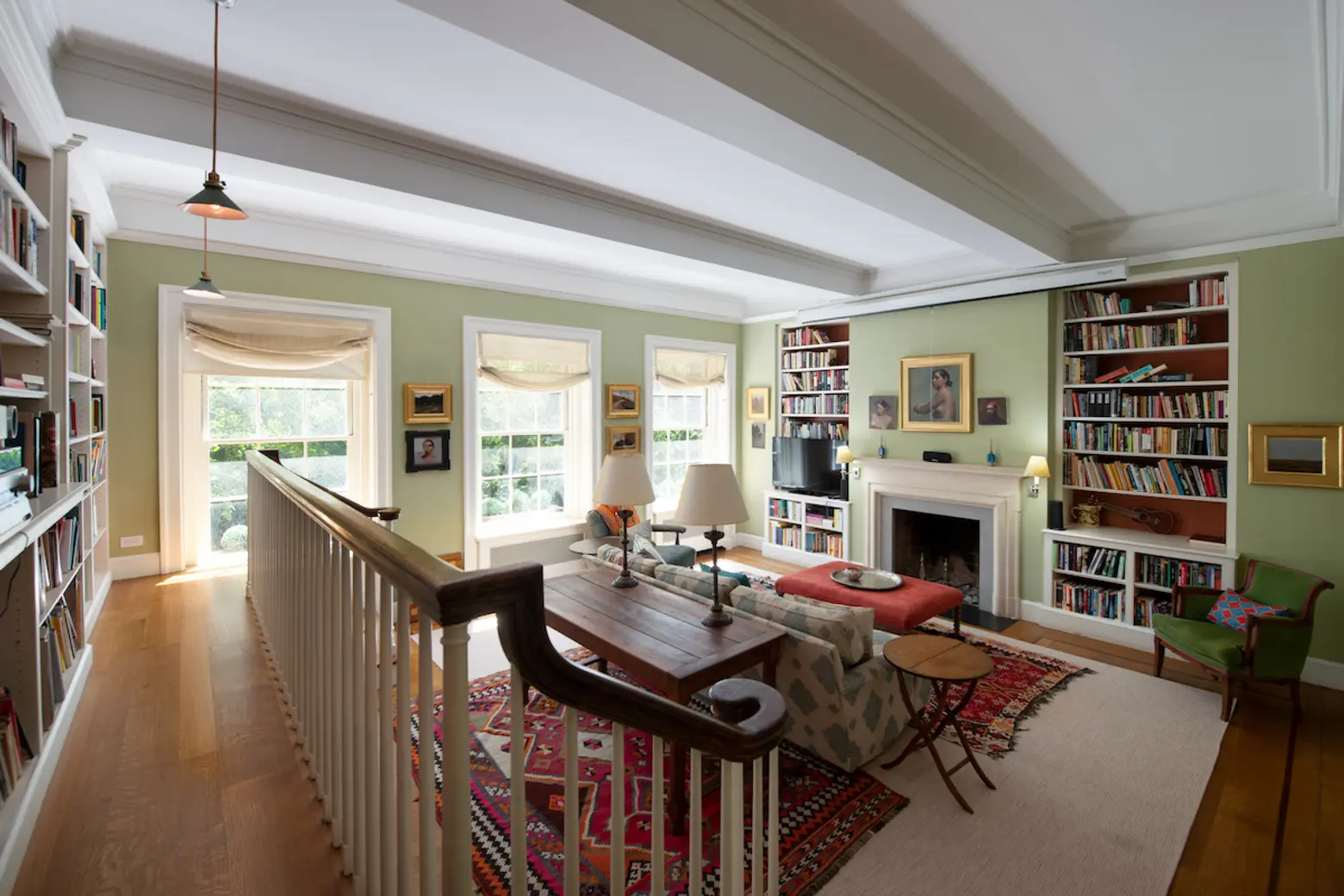
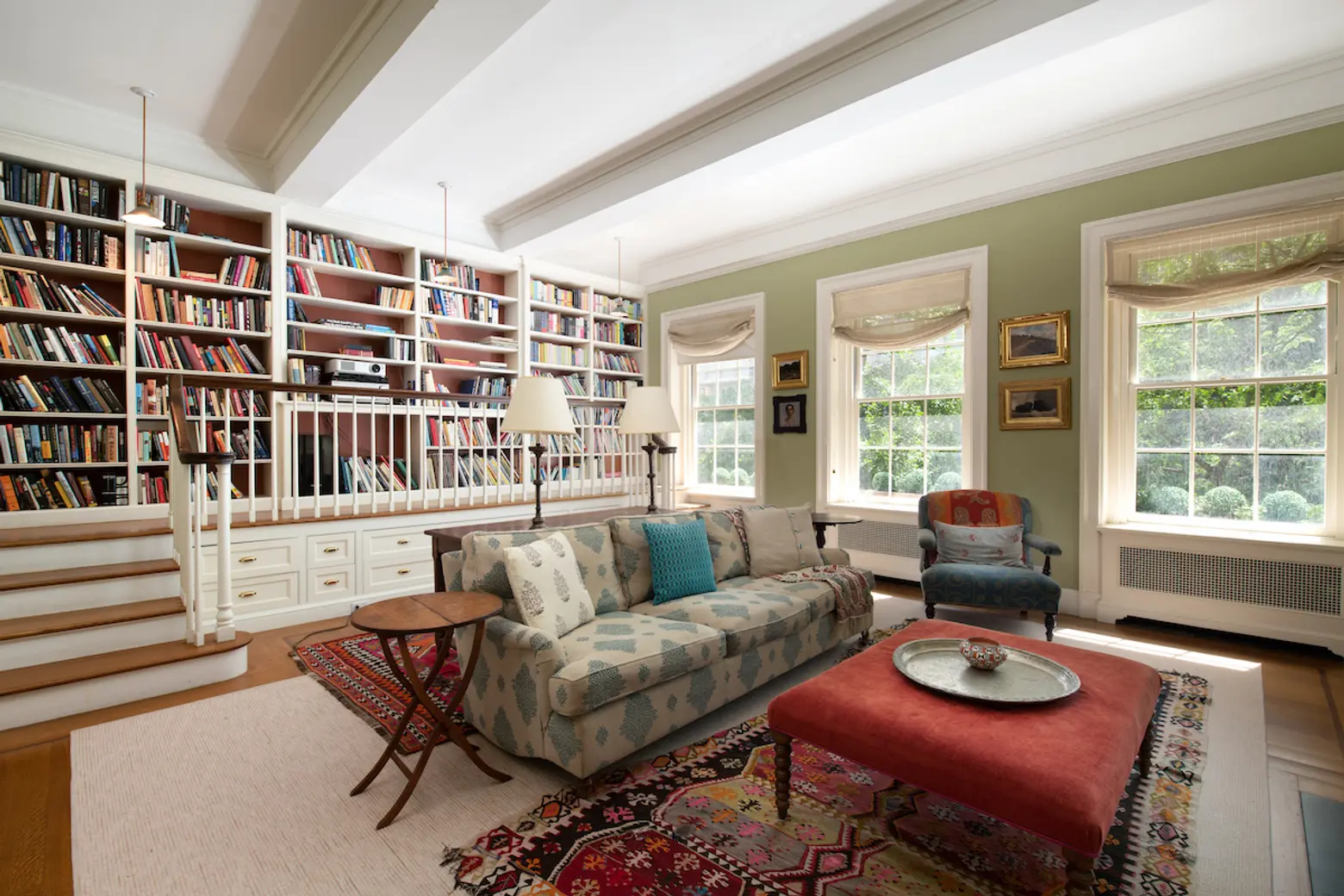
The living room has a wood-burning fireplace and a custom, elevated library.
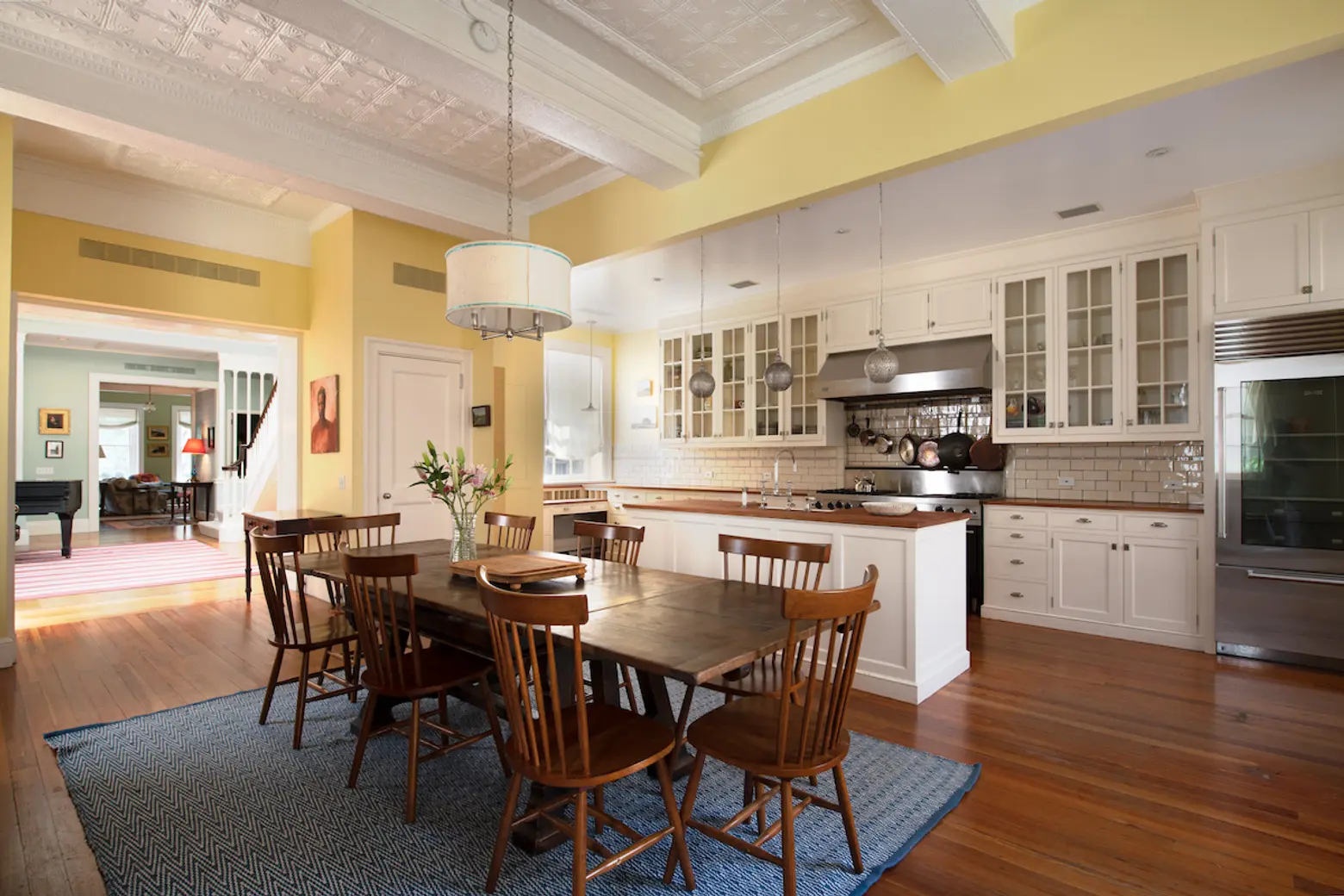
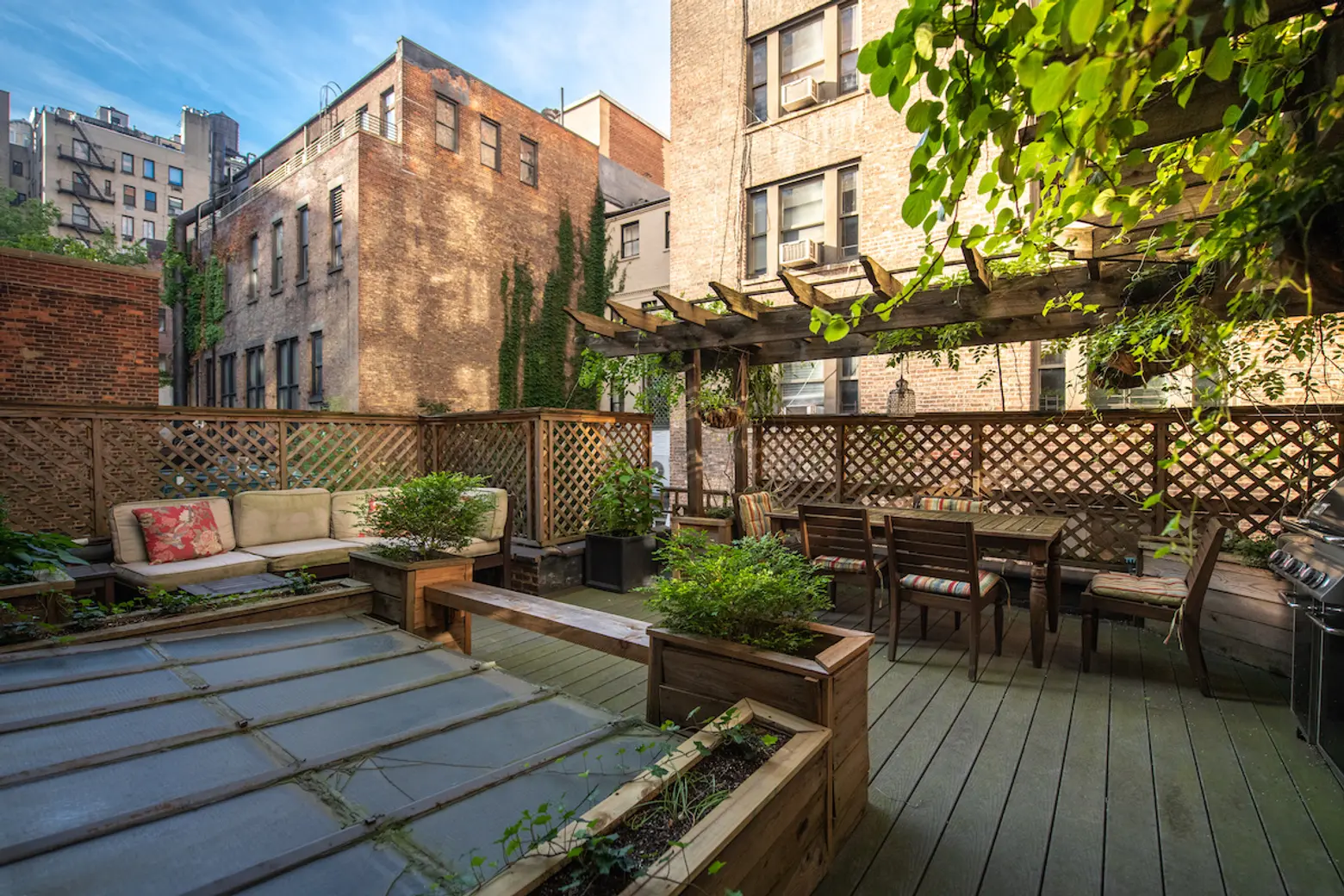
Also on this floor is the Shaker-style kitchen that opens to the dining room, as well as a 400-square-foot landscaped terrace with plenty of room for entertaining and a romantic trellis.
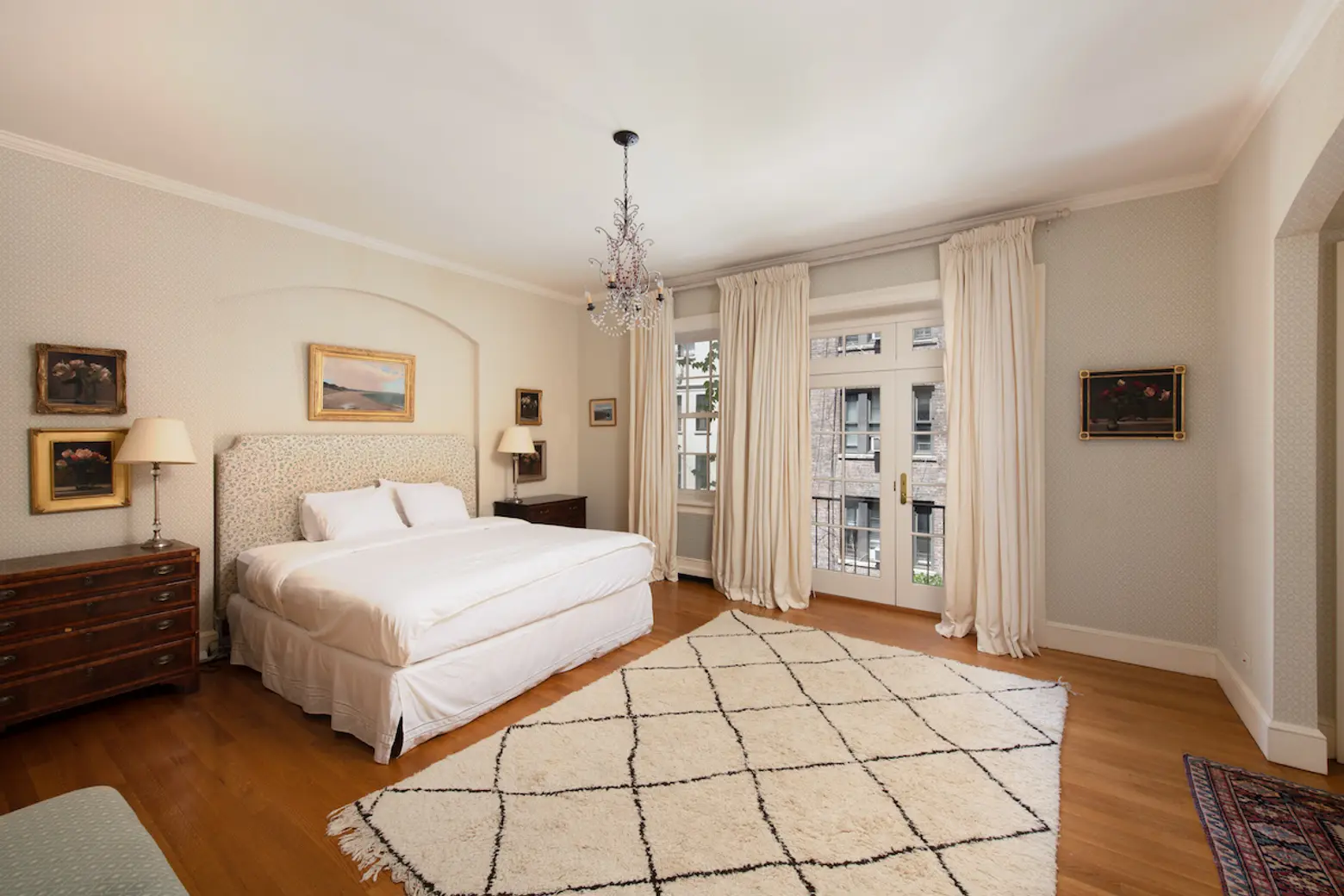
On the third floor, you’ll find the master suite, which has French doors that open to a Juliet balcony. On the other side of the floor are three additional bedrooms.
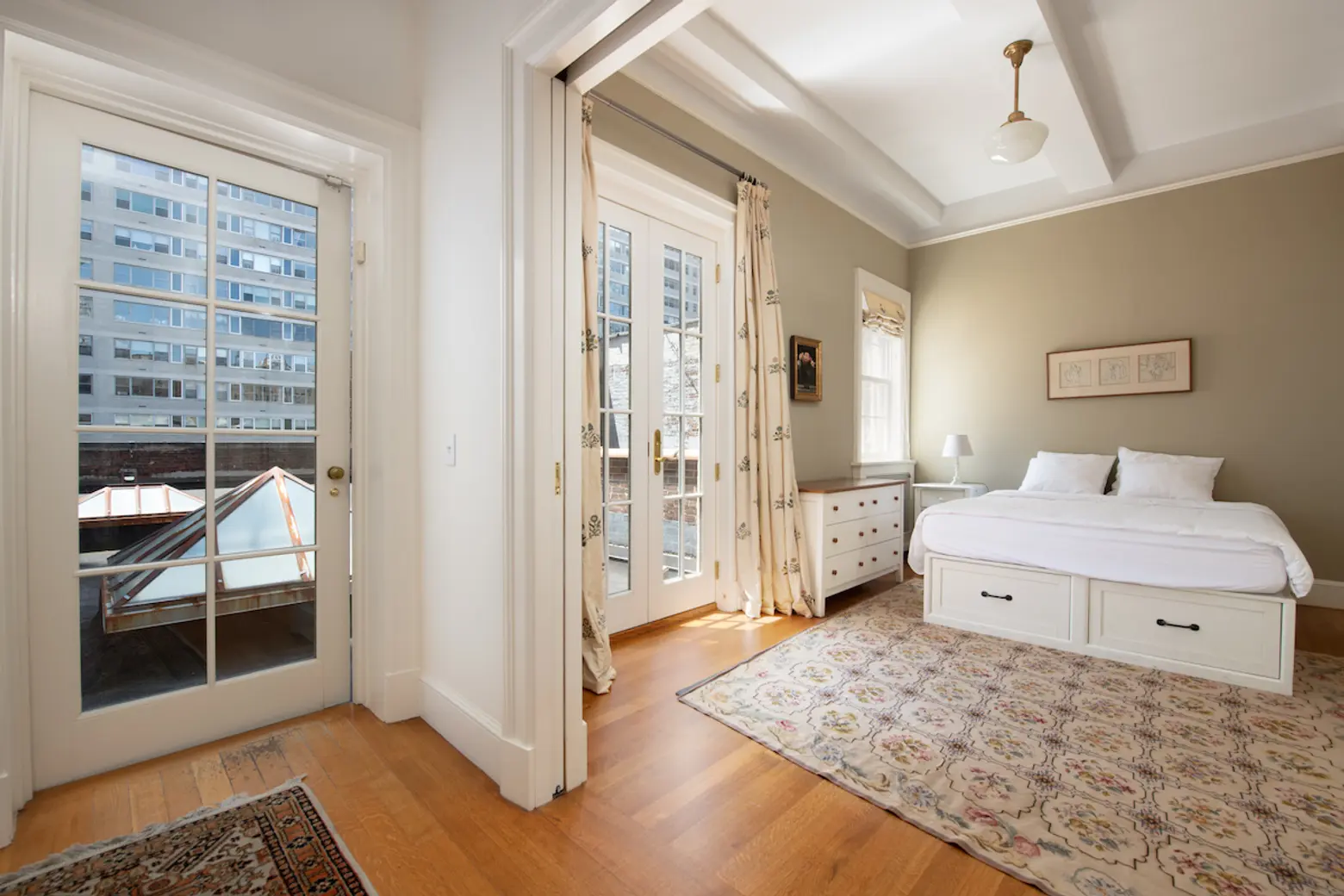
The setback top floor holds two more bedrooms, one of which opens onto a 1,300-square-foot, south-facing rooftop that could easily undergo a renovation into a functional roof deck.
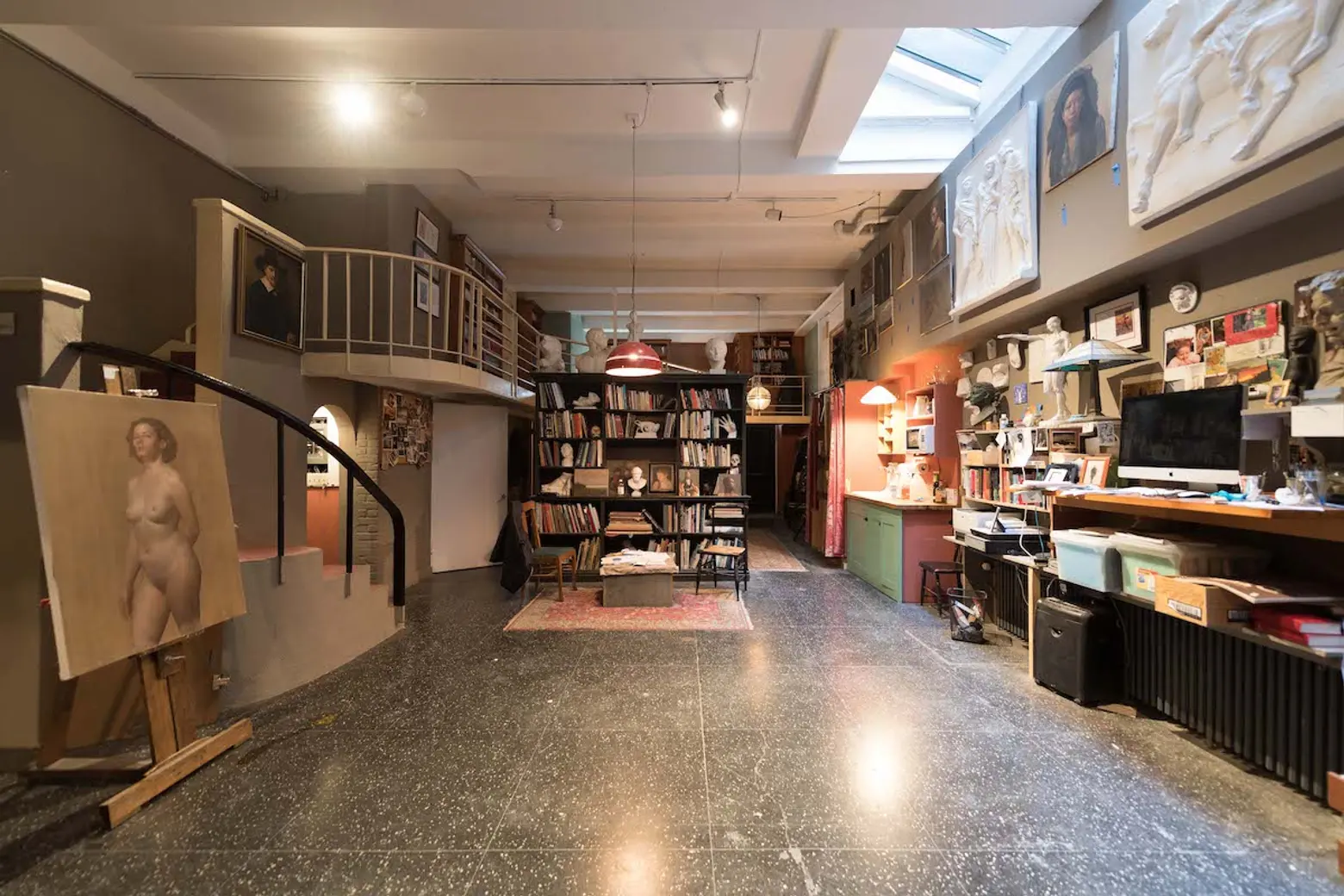
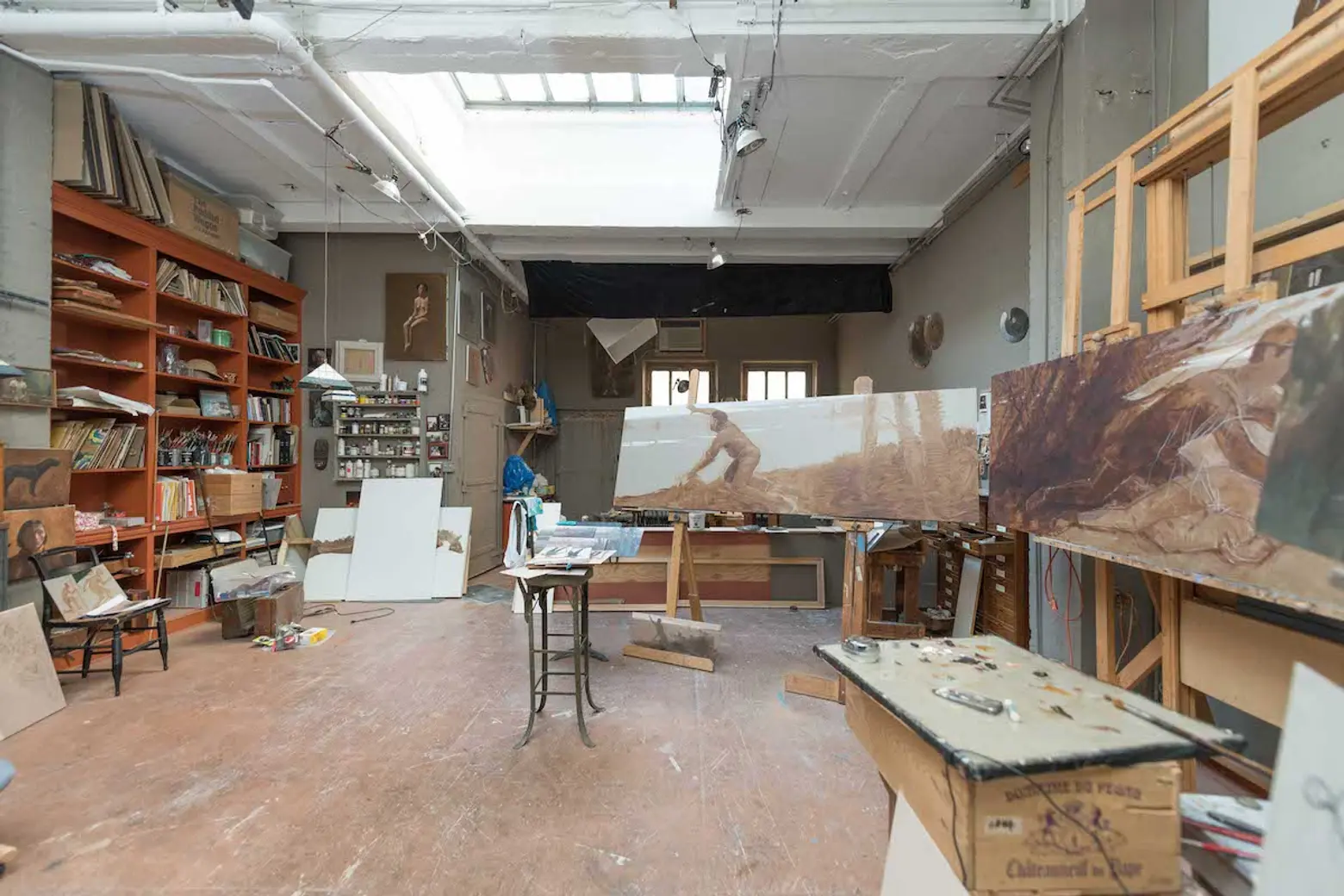
Back down on the first level, we can see the skylit studio with its 14.5-foot ceilings. According to the Post, Collins ran an art school here. We’re not sure who the buyer is, but if he or she is a non-artist, the listing envisions this space as a fitness studio, rec room, or home theater.
[Listing: 167 East 69th Street by Austin Schuster for Compass]
[At CityRealty]
RELATED:
- Upper East Side townhouse with an artistic pedigree, an artists’ studio and a curb cut asks $19M
- Art Titan Larry Gagosian Sells His Upper East Side Carriage House for $18M
- Iconic Halston House Where Andy Warhol Partied Hits the Market for $40M
- ‘Maximalist’ UES Townhouse of Designer Juan Pablo Molyneux Sells for Less Than Half Its First Ask
Photos by Devin Groody/Rise Media courtesy of Compass
