Vornado pitches new Moynihan Train Hall for Amazon’s second headquarters
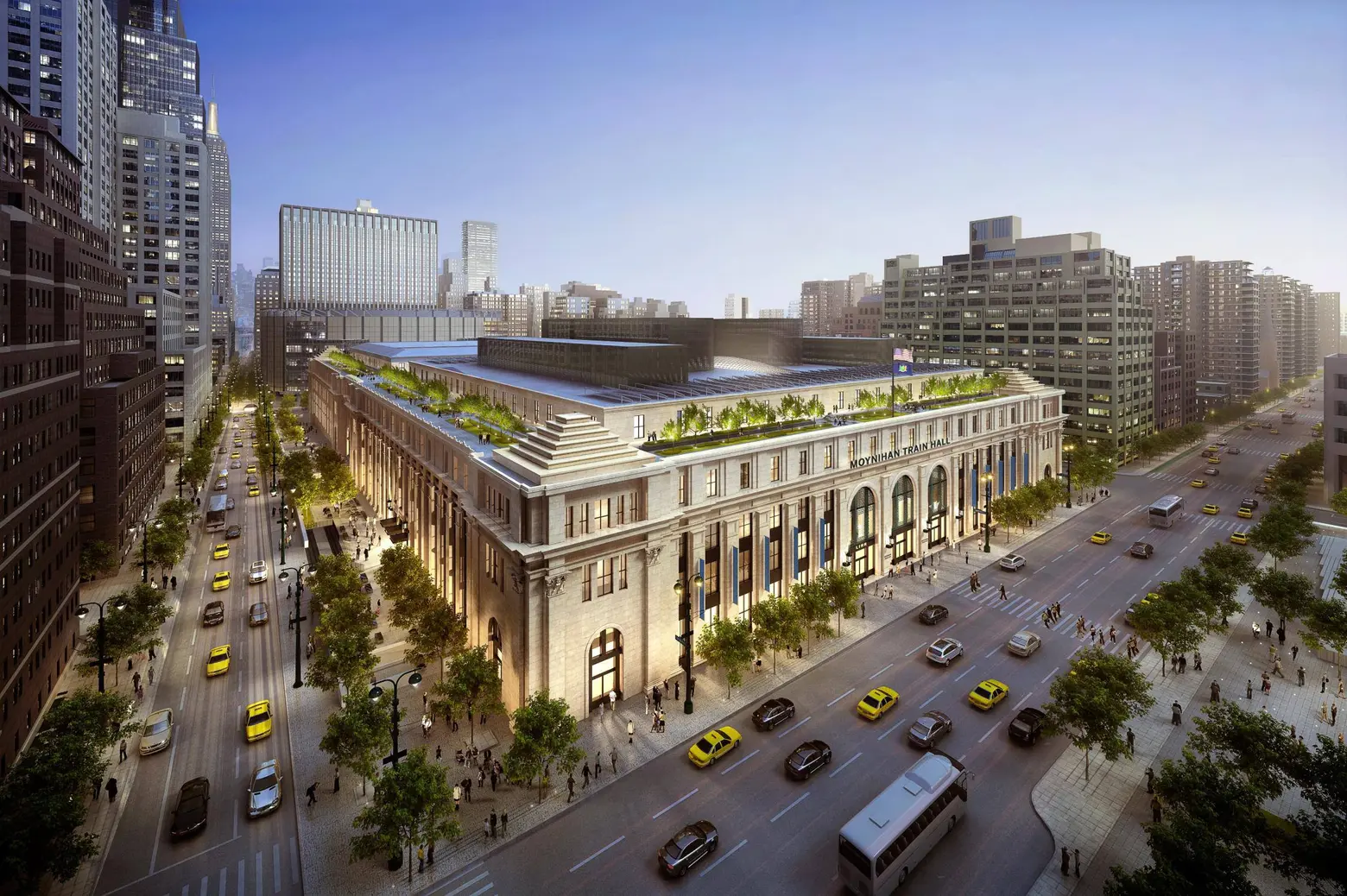
Earlier this month, New York City officially pitched four neighborhoods to house Amazon’s HQ2: Long Island City, the Brooklyn Tech Triangle, Lower Manhattan and Midtown West. During its third-quarter earnings call Tuesday, Vornado Realty Trust said the Moynihan Train Hall remains at the forefront of the city’s Midtown West bid, citing the project’s proposed 730,000 square feet of office space and 120,000 square feet of retail as meeting the retailer’s key requirements (h/t Commercial Observer). Vornado, along with Related Companies, Skanska USA, and architecture firm Skidmore, Owings & Merrill, is converting the former James A. Farley Post Office into the Moynihan Train Hall, an effort led by Governor Andrew Cuomo to create a world-class transit center.
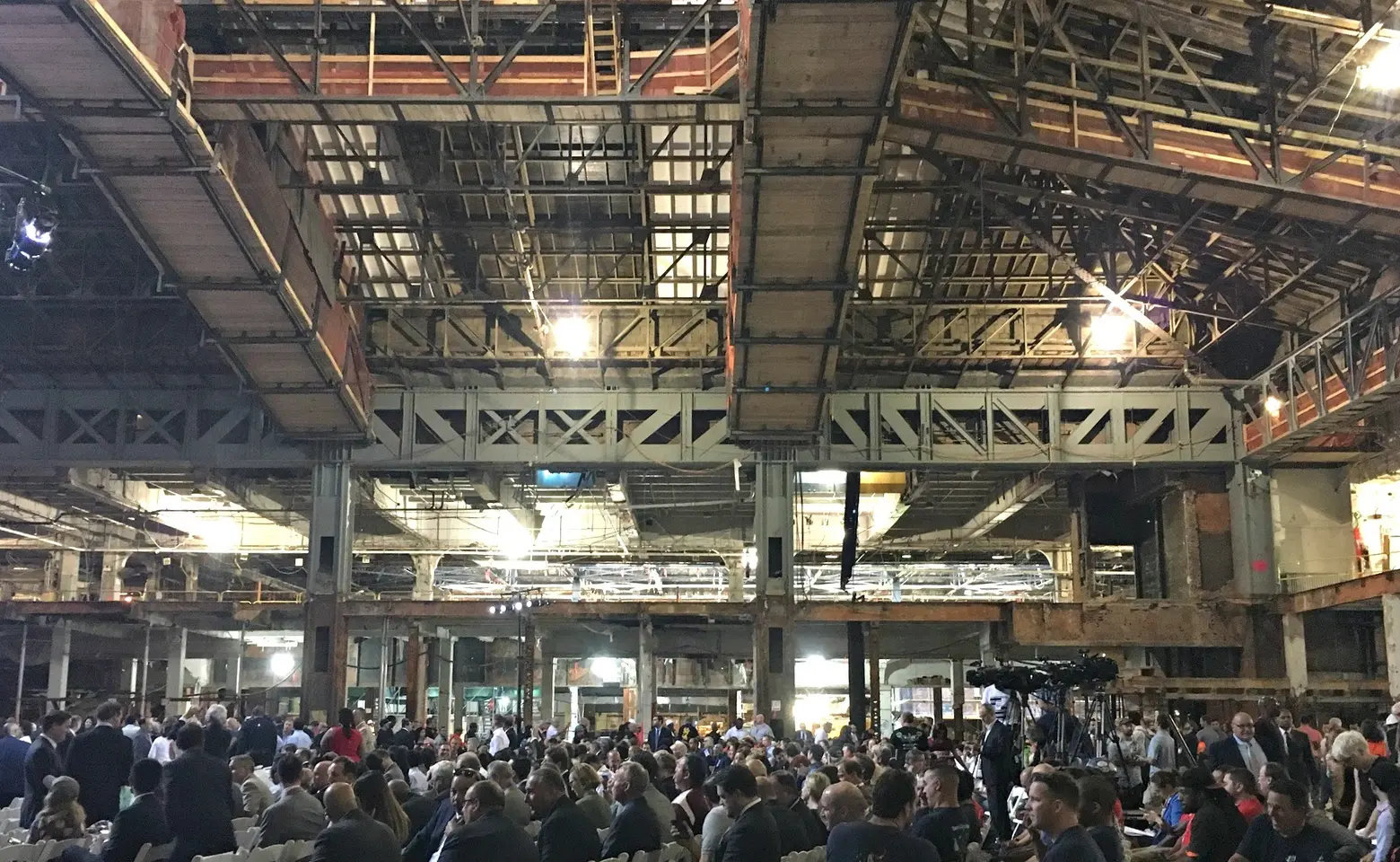
View of the under-construction Train Hall during a press conference held by Governor Cuomo, image © 6sqft
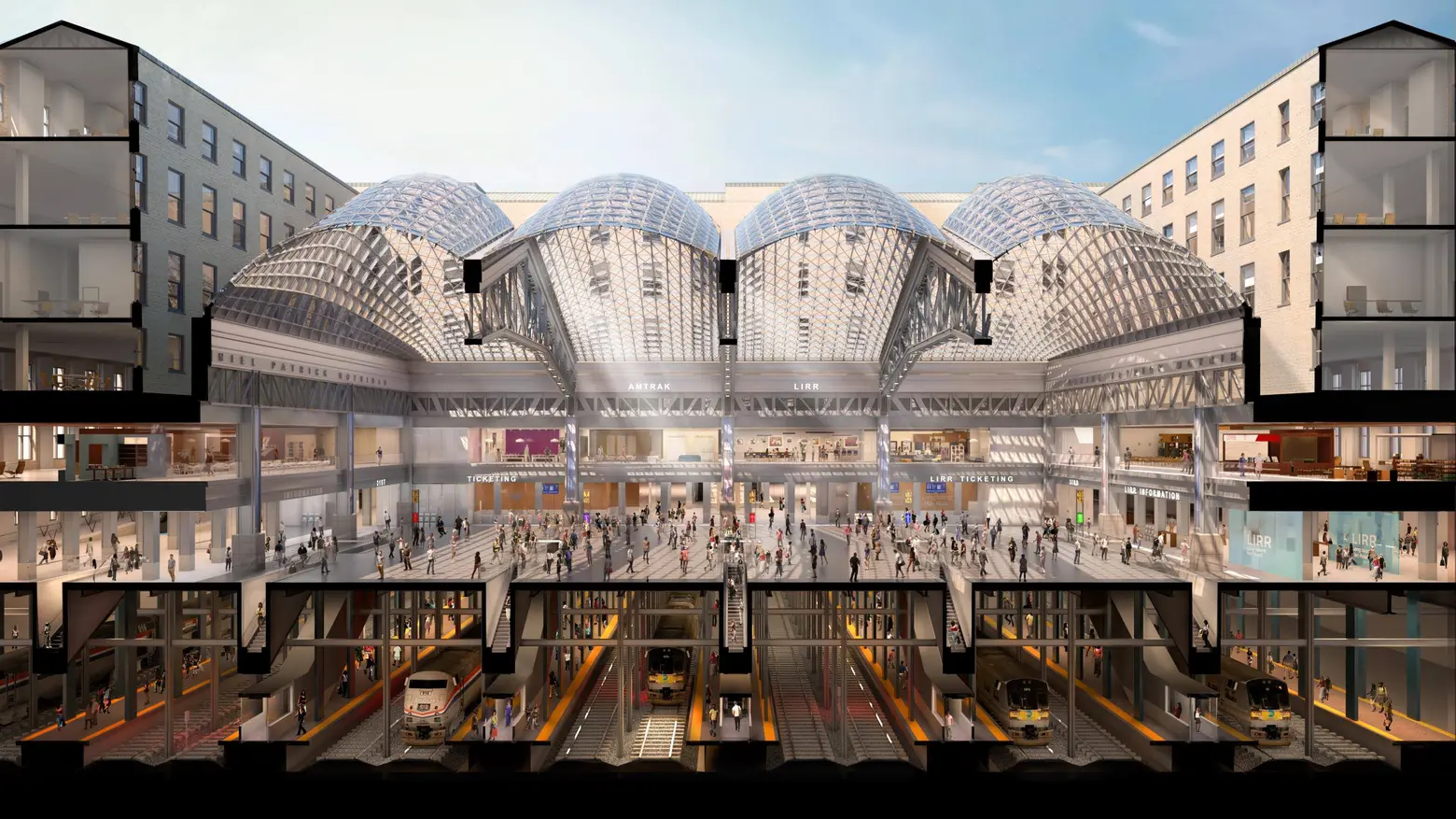
In the pitch, released by the New York City Economic Development Corporation, the city touts Midtown West as its “epicenter” with 2.4 million diverse workers found within 45 minutes of the area. According to the pitch, due to the proximity to Penn Station, Hudson Yards, Madison Square Garden and the art scene of Chelsea, the neighborhood offers plenty of transit options and cultural activities for Amazon’s future employees.
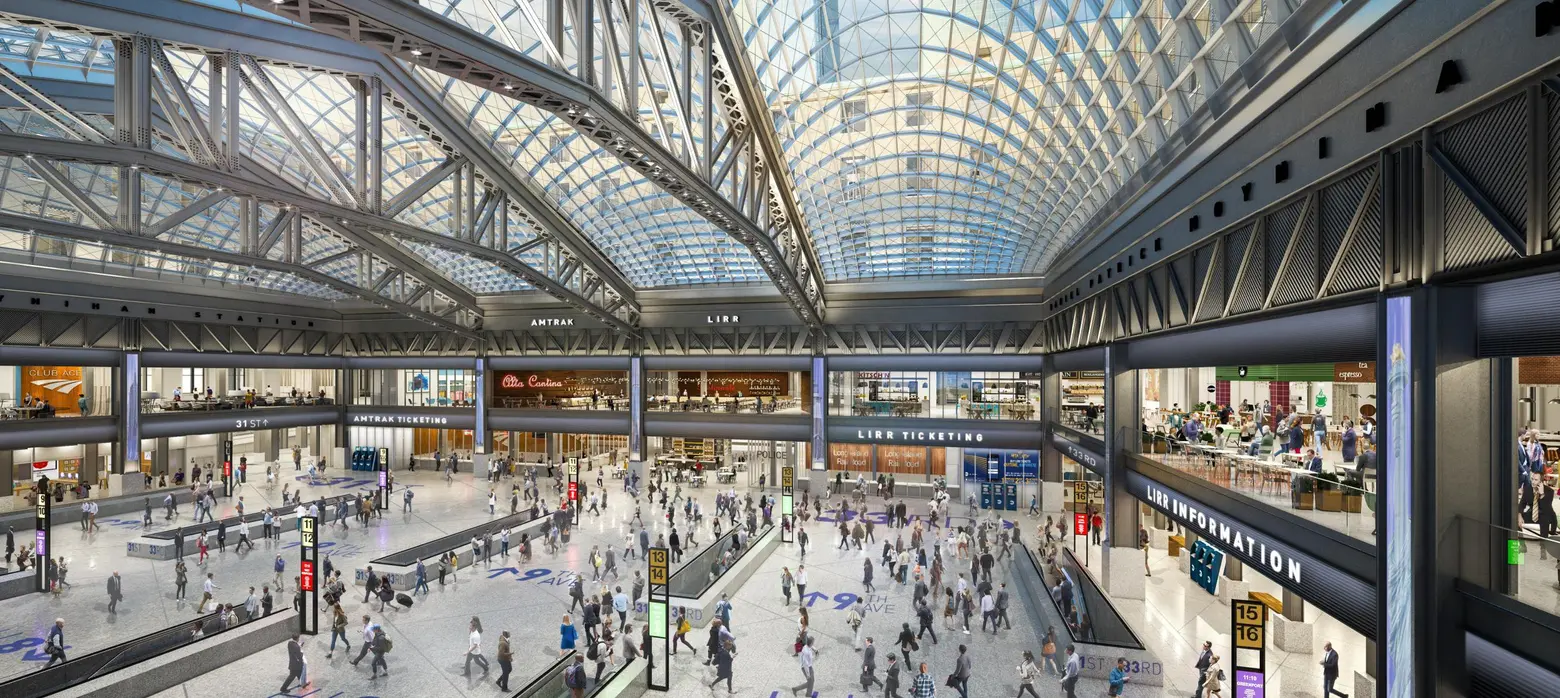
According to Steve Roth, the chairman and CEO of Vornado, the Moynihan Train Hall would be able to meet Amazon’s “near-term ends” for roughly 500,000 square feet of office space. However, the train hall’s expected completion date is sometime in 2020 and in Amazon’s request for proposals, the company said it would need that much space as soon as next year.
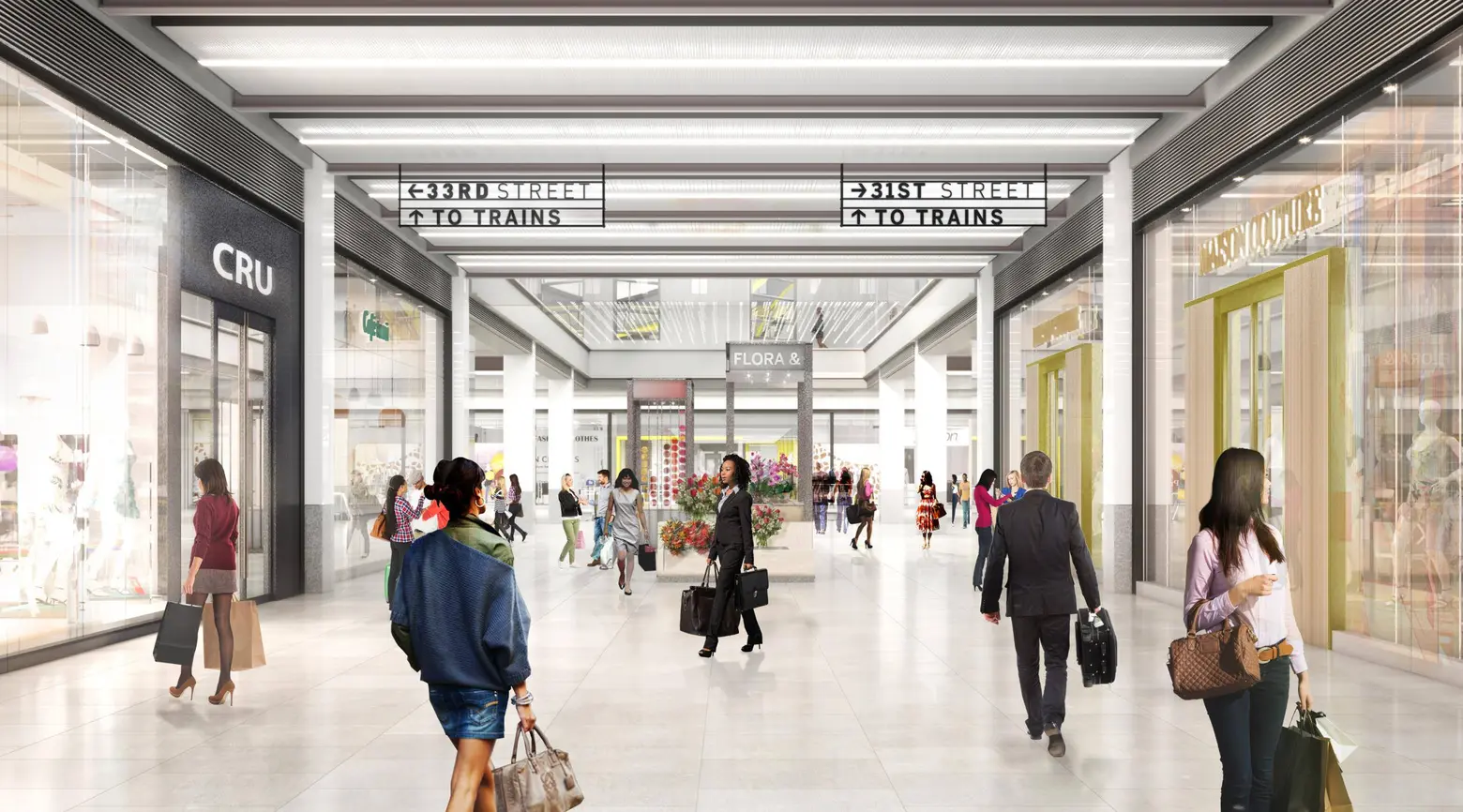
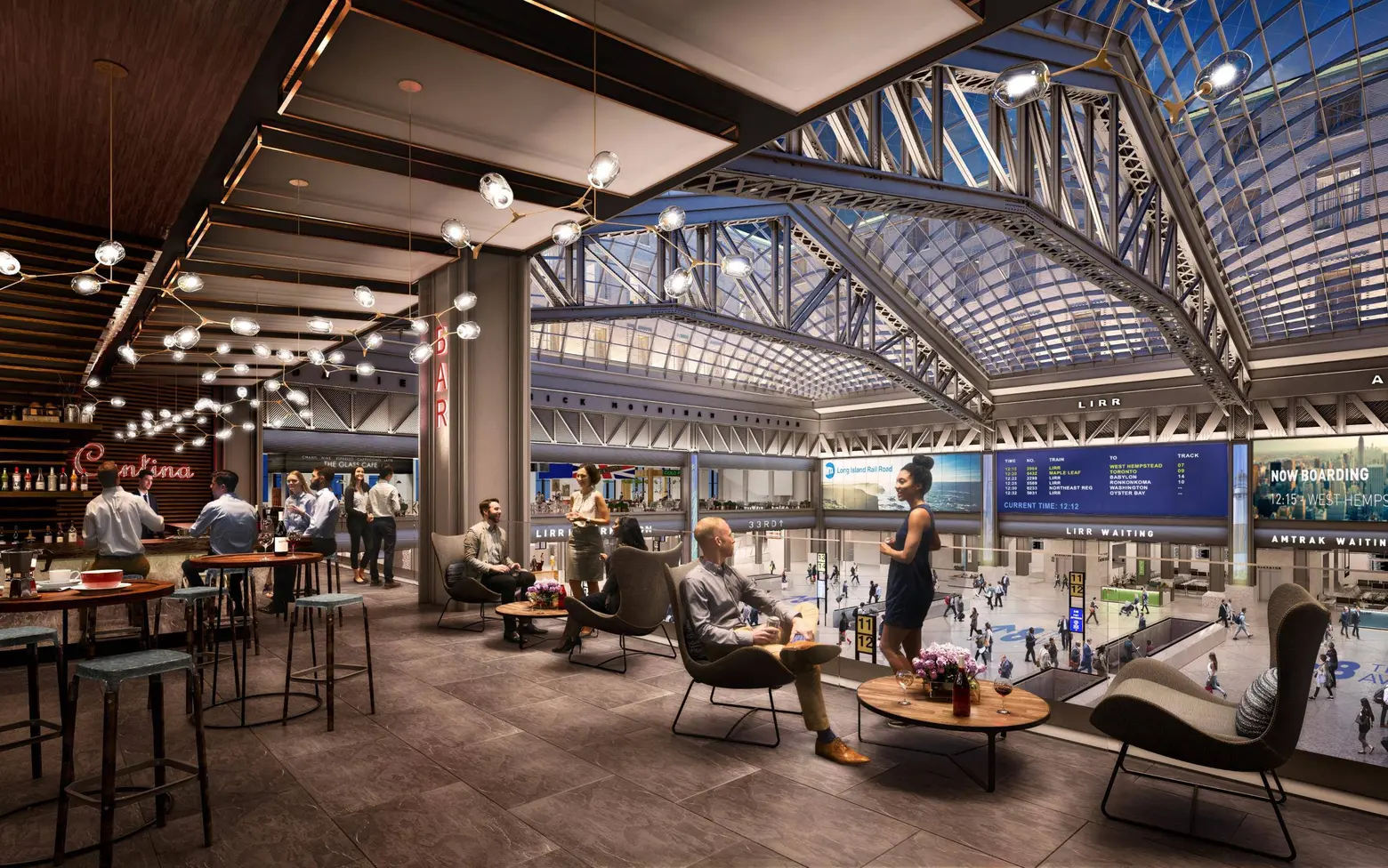
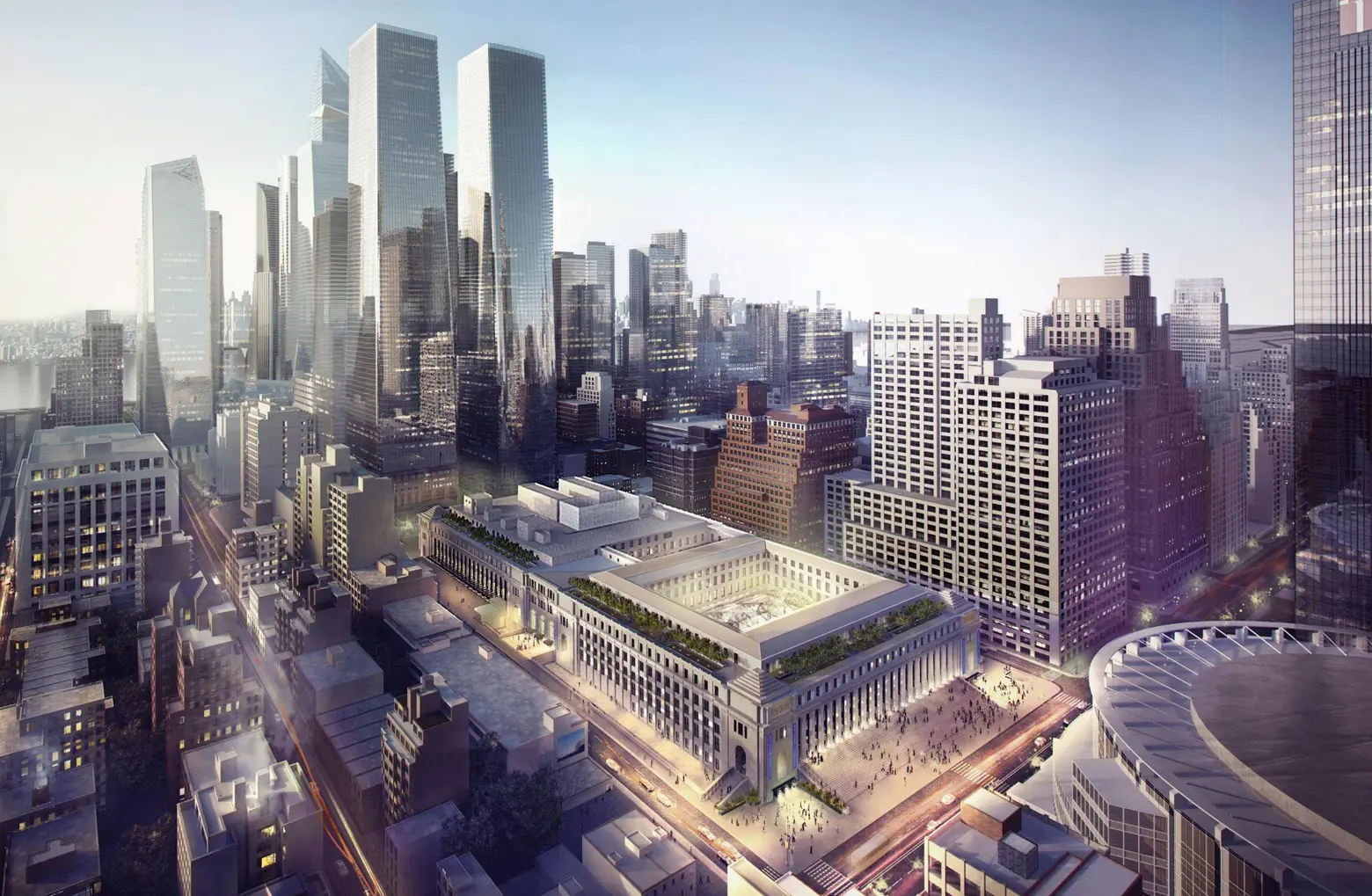
Cuomo first proposed his plans for the new train hall in September 2016, and in August of this year, he released new renderings of the project. The $1.6 billion project will convert the James A. Farley Building into a state-of-the-art 225,000-square-foot train hall, including a 700,000-square-foot shopping and dining concourse. Overall, the project increases Penn Station floor space by 50 percent.
The first phase of Cuomo’s plan to revamp Penn Station finished this summer, with two new entrances on the corners of West 31st and West 33rd Streets and Eighth Avenue. The West End Concourse was expanded and now boasts a new color scheme, LED screens and murals.
[Via Commercial Observer]
RELATED:
- Cuomo releases new renderings of Moynihan Station as major construction gets underway
- What happens if Amazon’s HQ2 doesn’t land in New York?
- As deadline nears, New York City’s bid for Amazon’s second headquarters heats up
All renderings courtesy of Skidmore, Owings & Merrill via Governor Cuomo’s office
Get Inspired by NYC.
Leave a reply
Your email address will not be published.
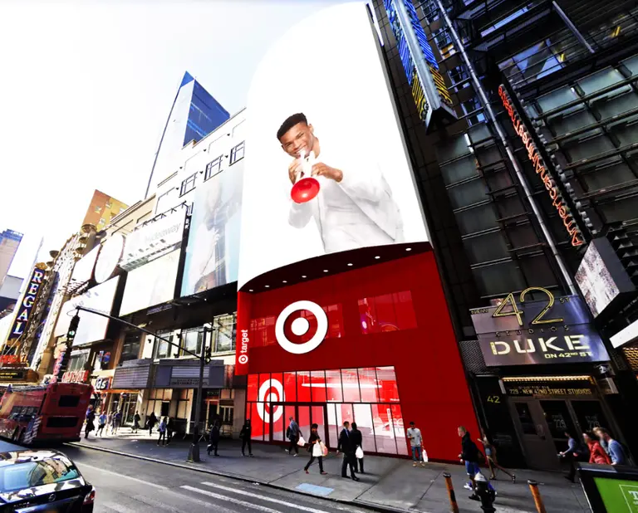
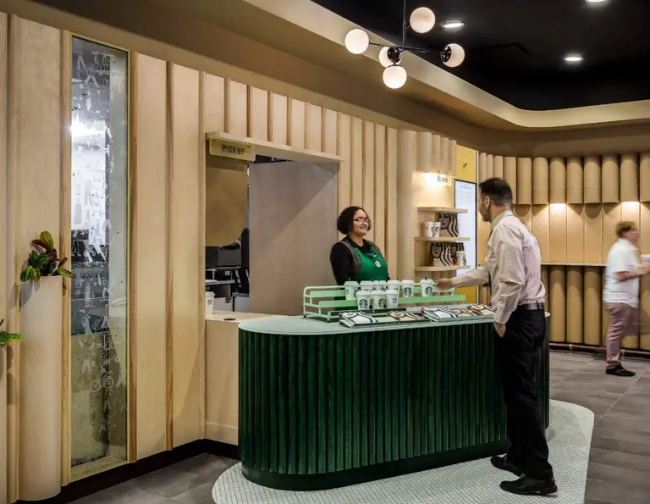
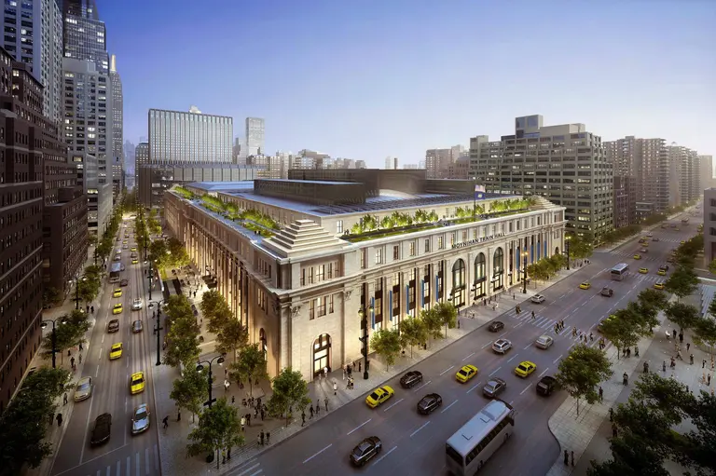
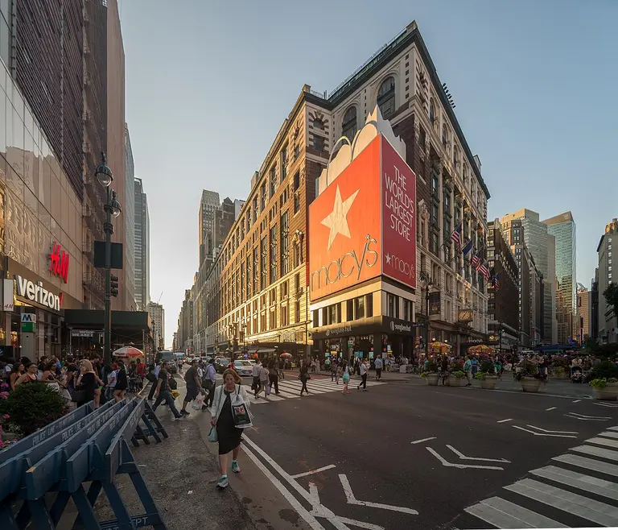
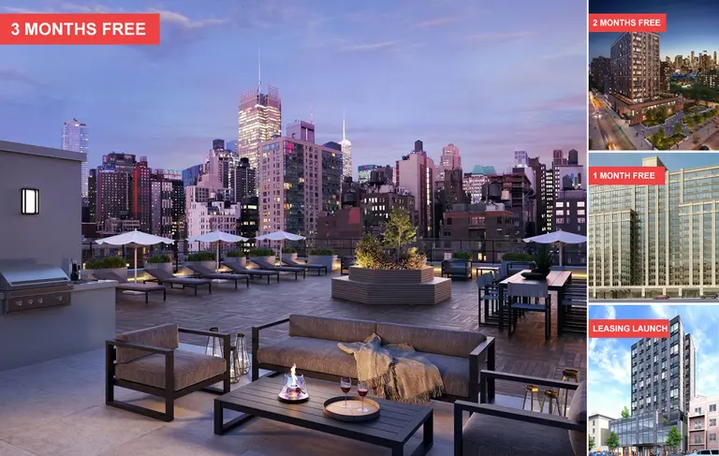
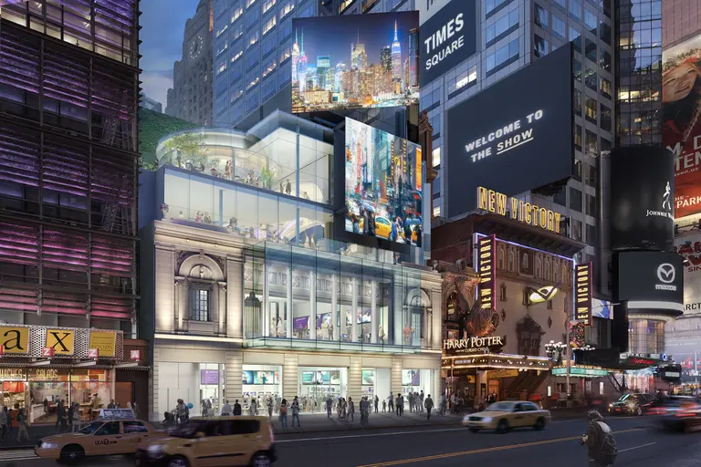





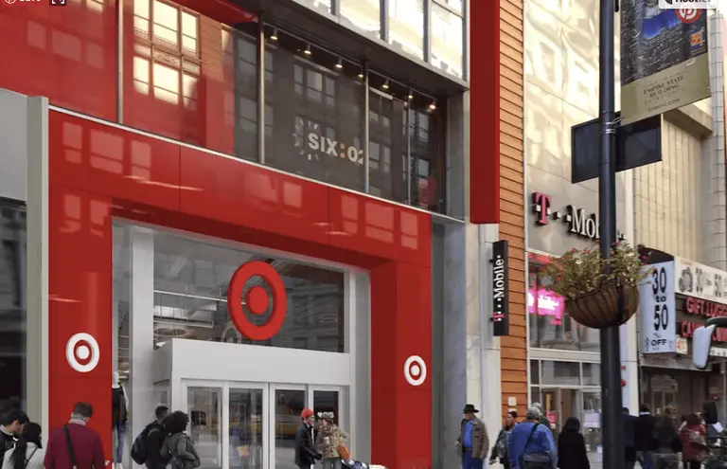
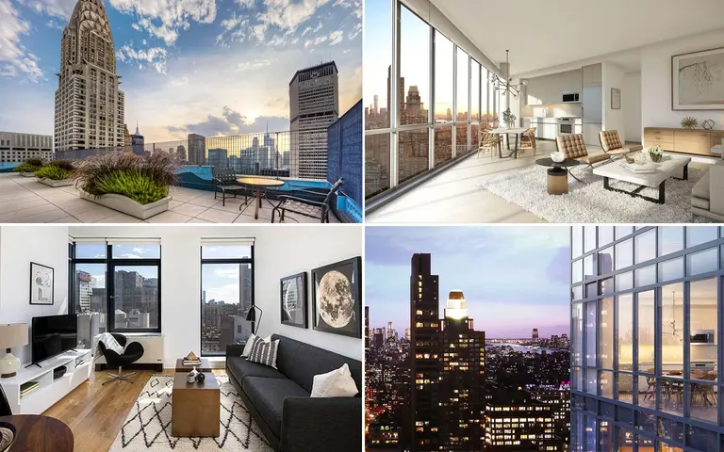
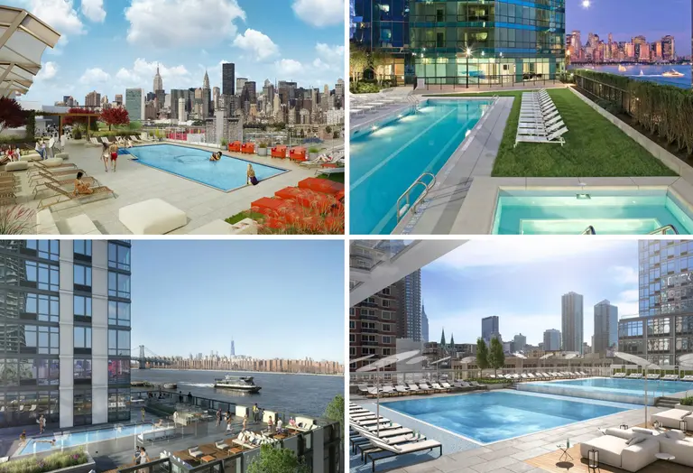

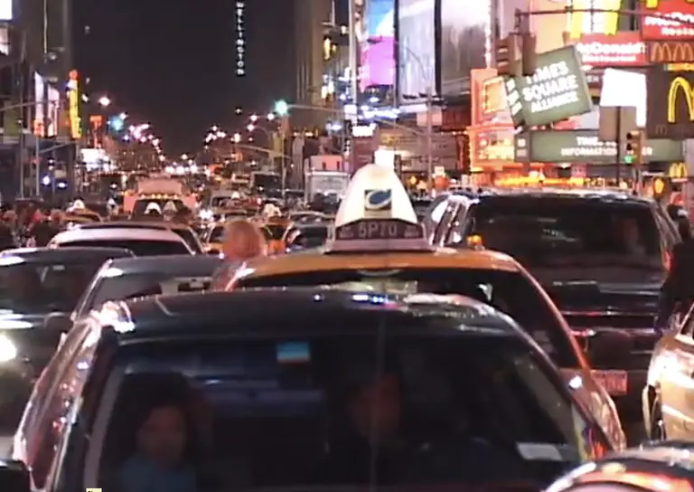
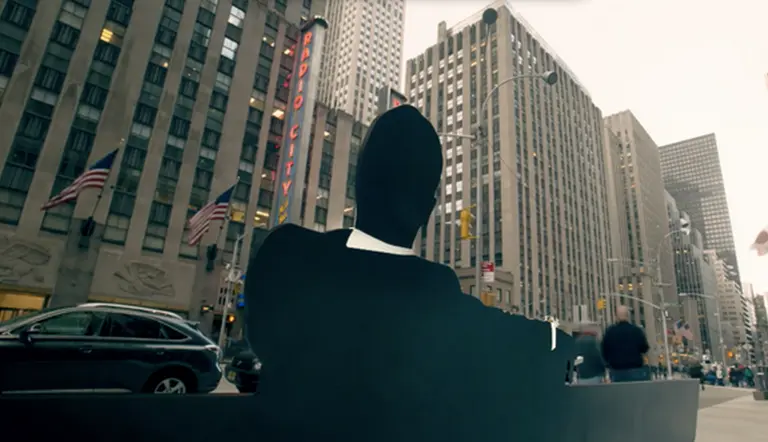












The Post Office is not leaving its still the Farley Post Office