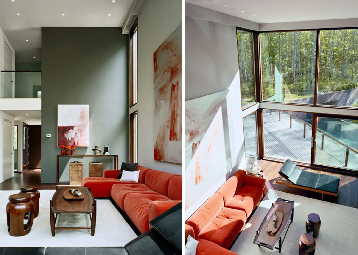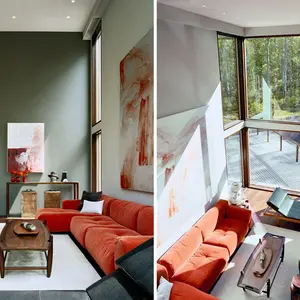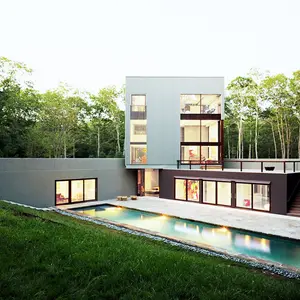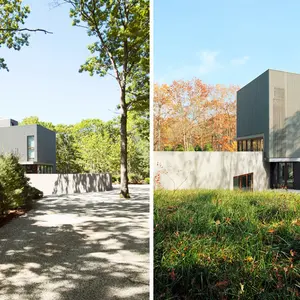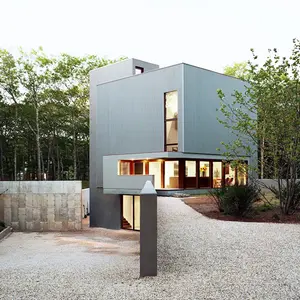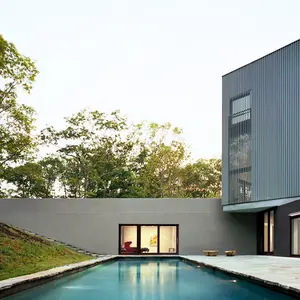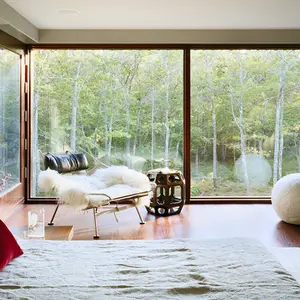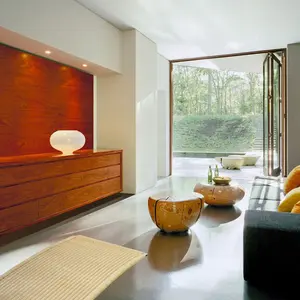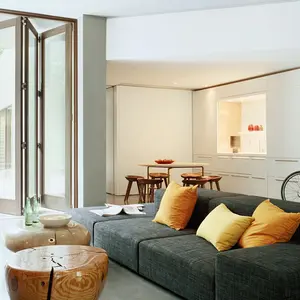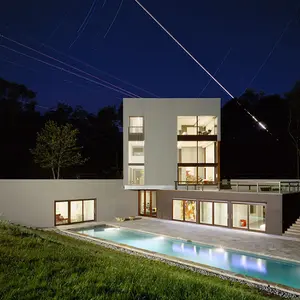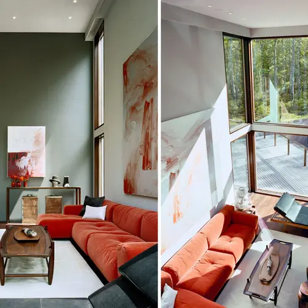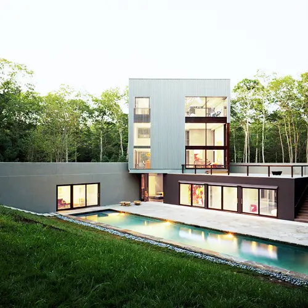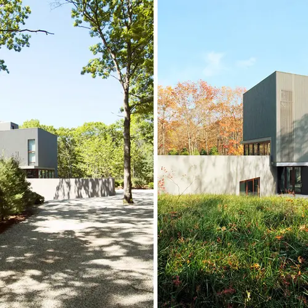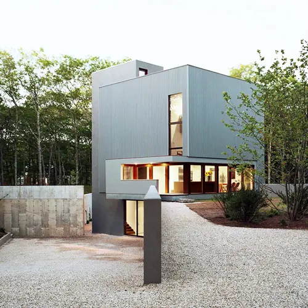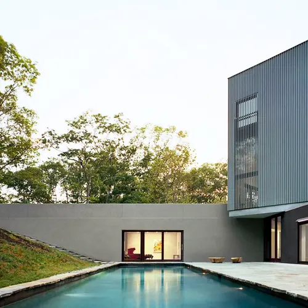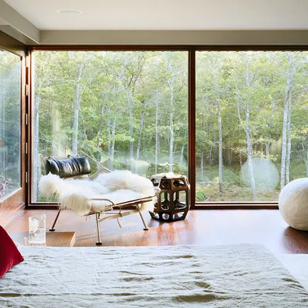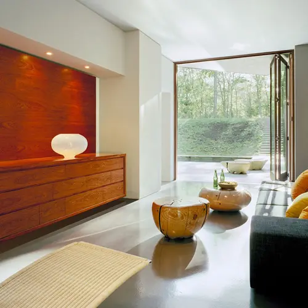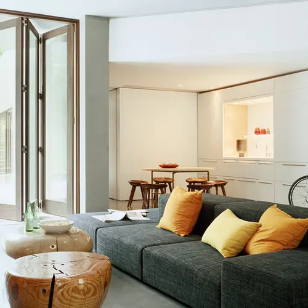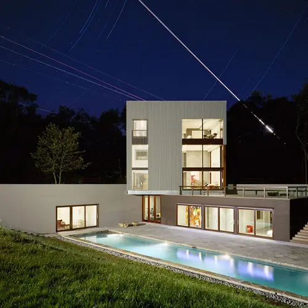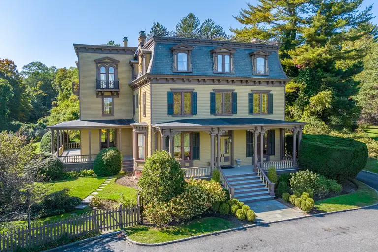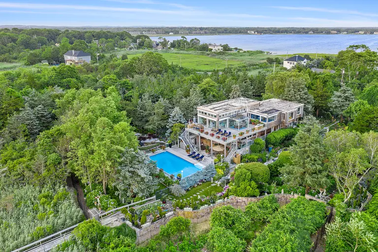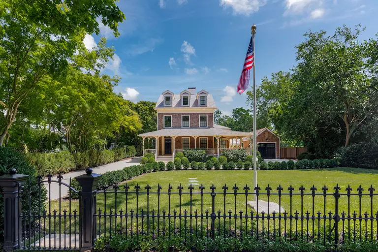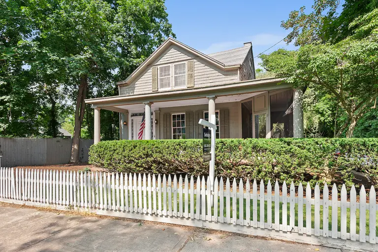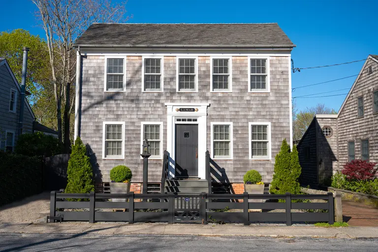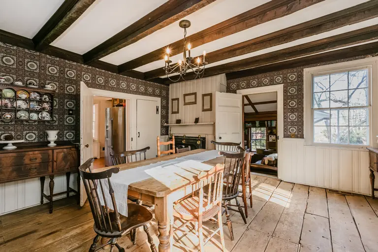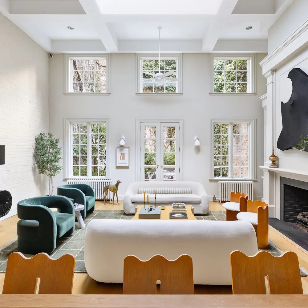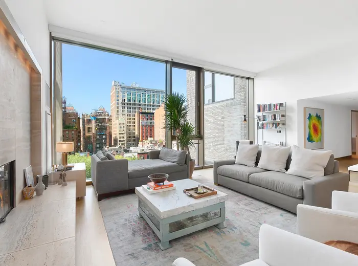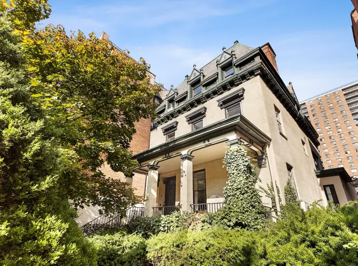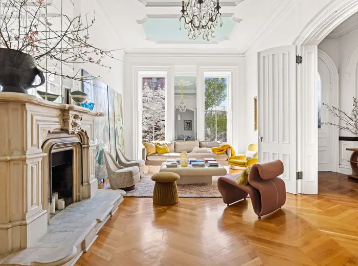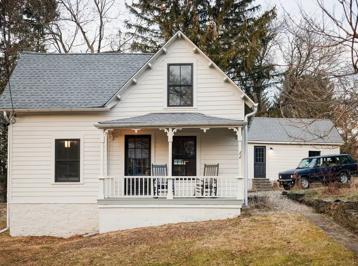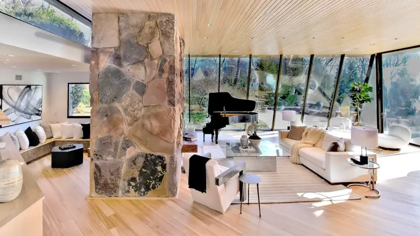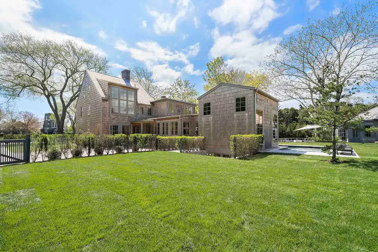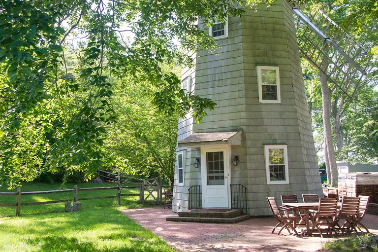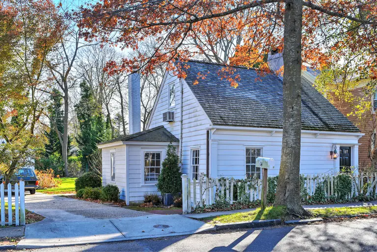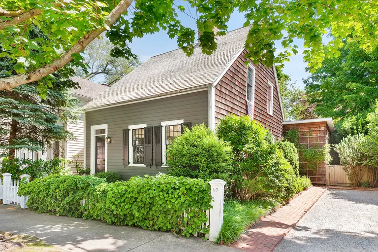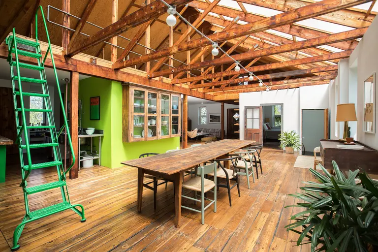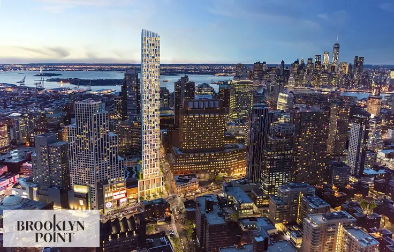Tsao & McKown’s Half-Buried Home Tackles the Human Desire for Open and Private Living Space
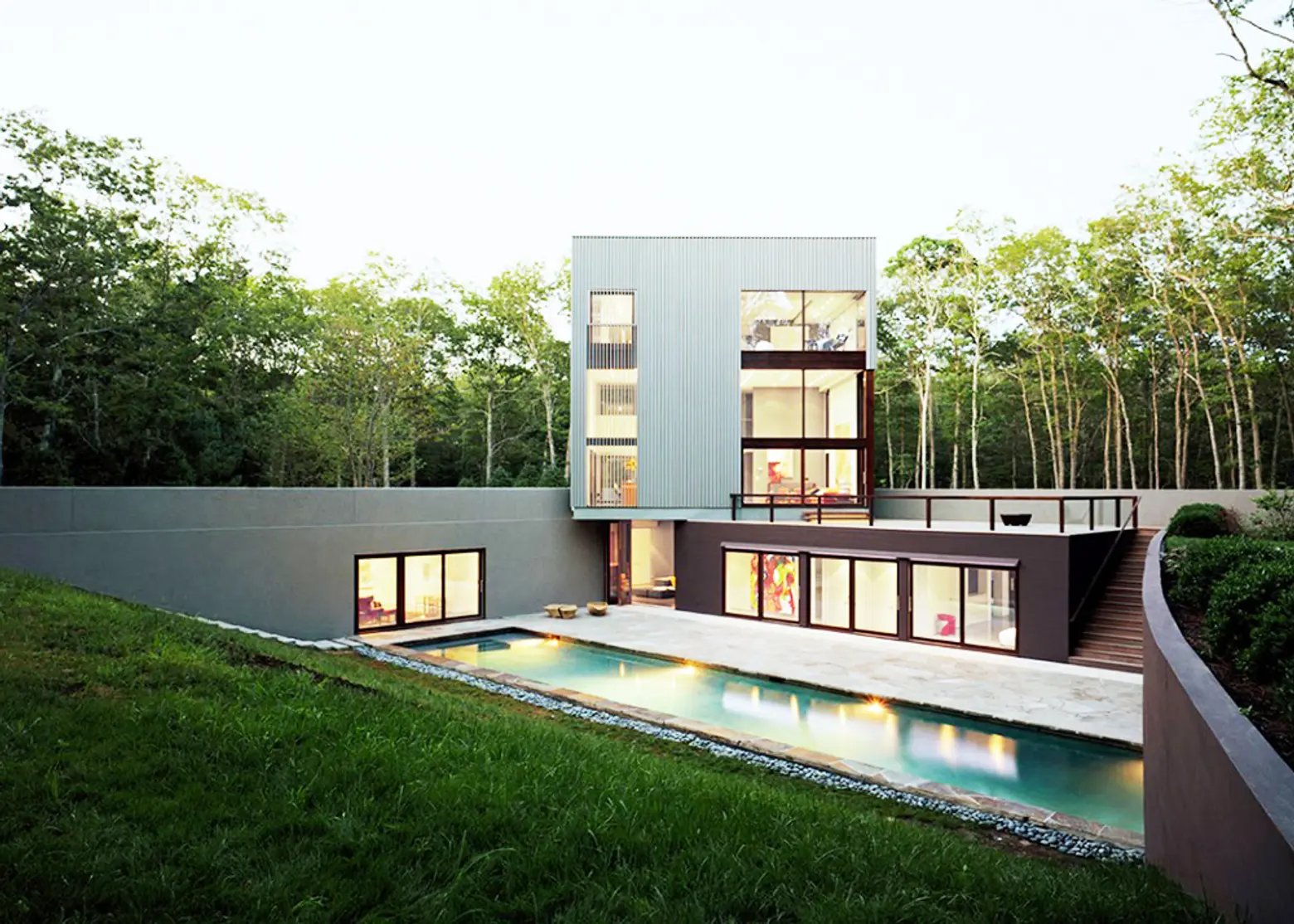
Calvin Tsao and Zack McKown, partners of Tsao & McKown, designed a stunning minimalist home in Wainscott, New York–a community planned by Richard Meier. The Sagaponac House was created for a hypothetical client, and due to an alteration to the terrain the home is partially underground. This roots it in the landscape while offering both privacy and openness toward the young forest around it.
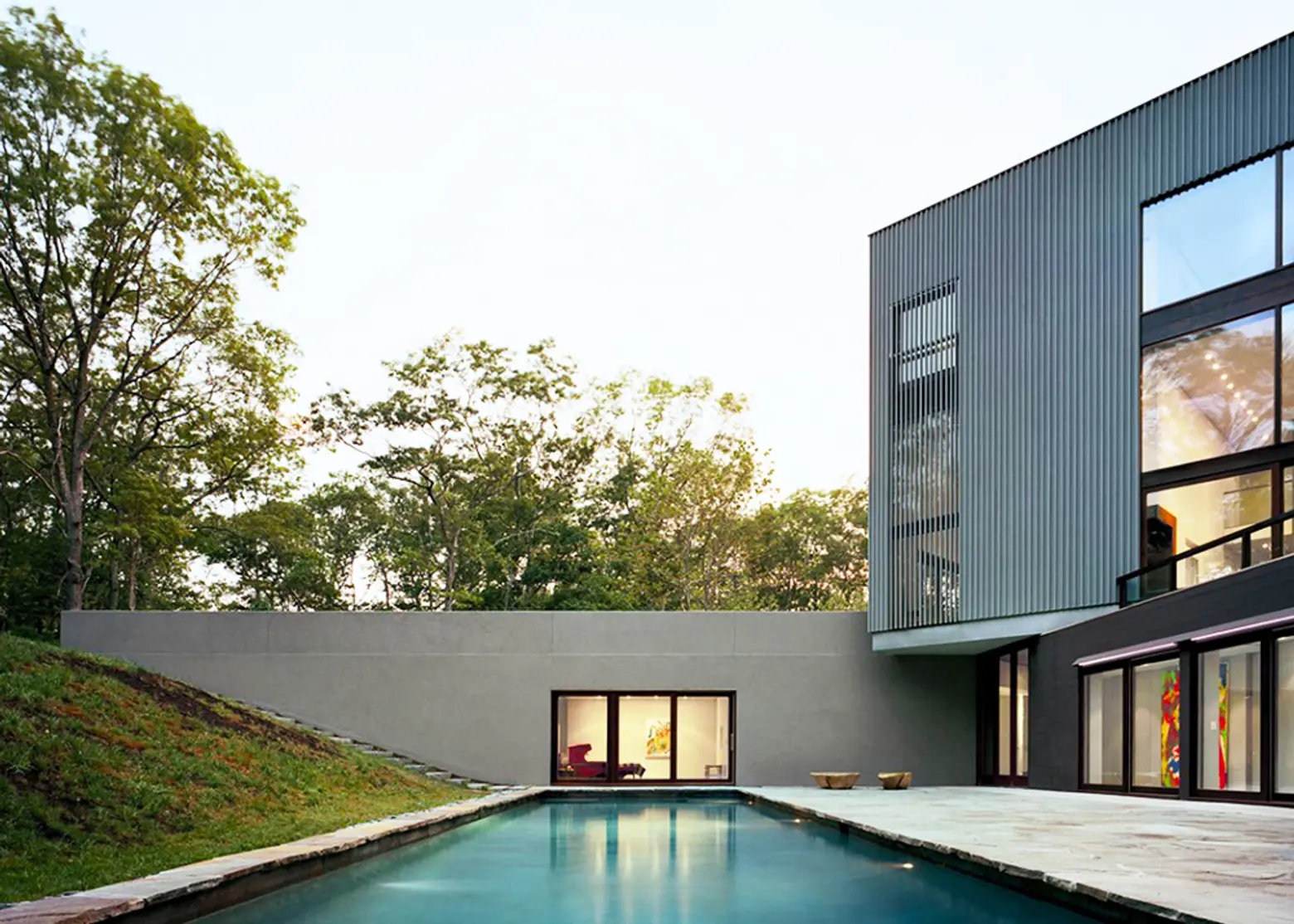
The Sagaponac House is a two-volume, minimalist dwelling of 4,500 square feet. The Brooklyn-based architects built the property within some constrains, starting from the primary challenge of designing for the needs of a yet-to-be-determined client. Another significant issue was how to anchor the house in the earth while responding to the universal human desire for privacy as well as spontaneity and openness.
Tsao & McKown rose to the challenge by reshaping the flat topography and half-burying the home. The result is a two-story, half-hidden property; an upper level above the land line is shaped like a simple, white two-story cube that is more public than the rest of the home. This structure is supported by the lower level, which is built right into the landscape, so it offers more privacy, but at the same time opens up to the superb swimming pool and gardens.
See more stunning work by Tsao & McKown at their site here.
Photos courtesy of Michel Moran for Tsao & McKown
