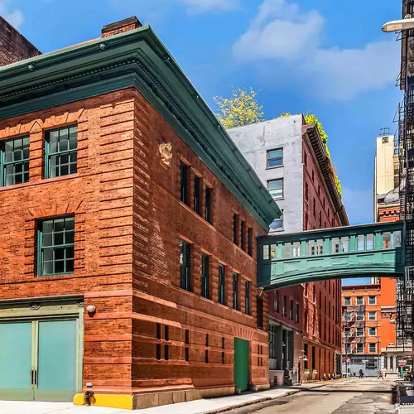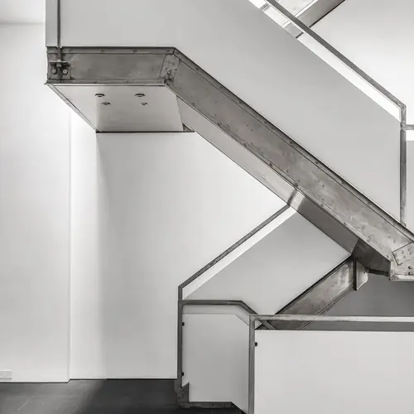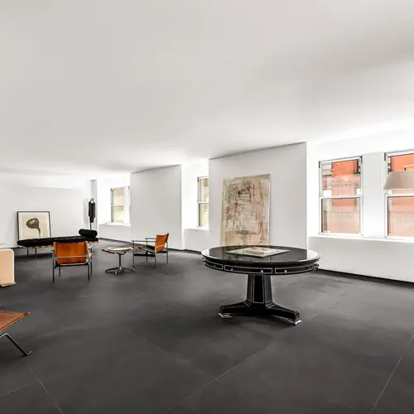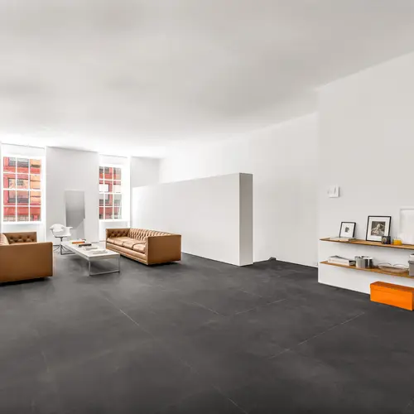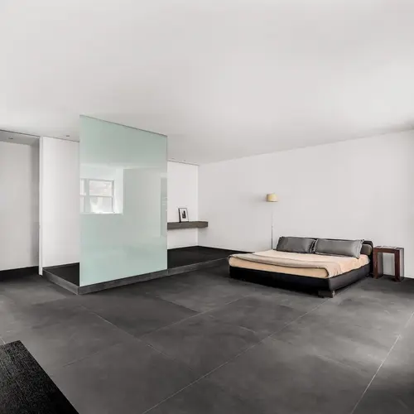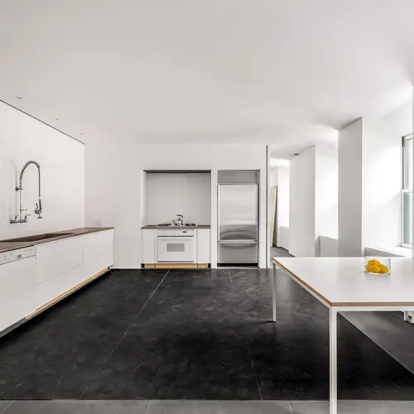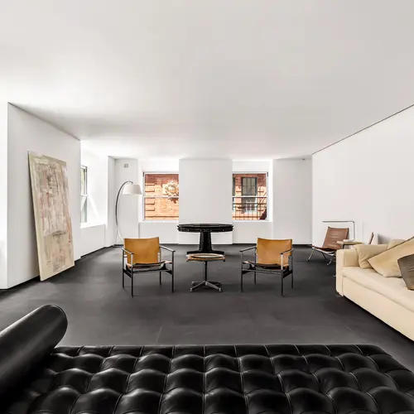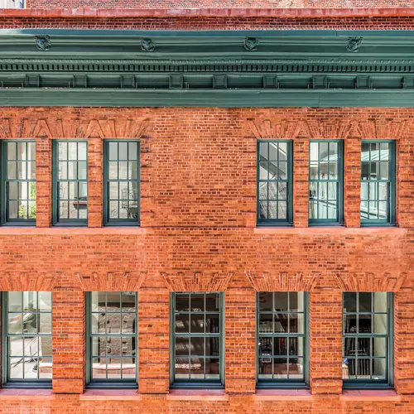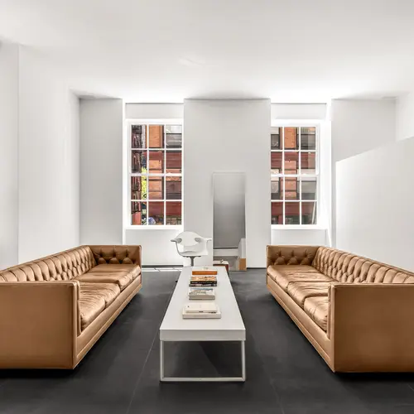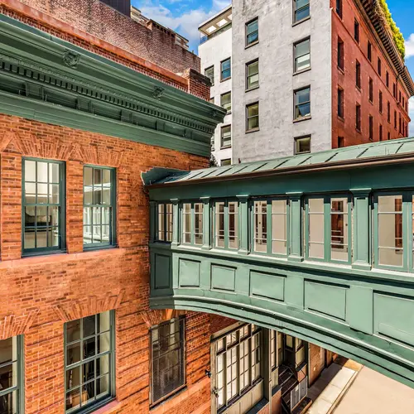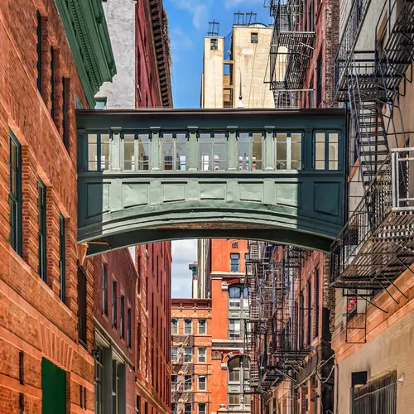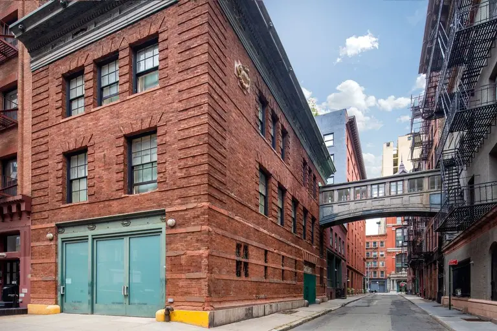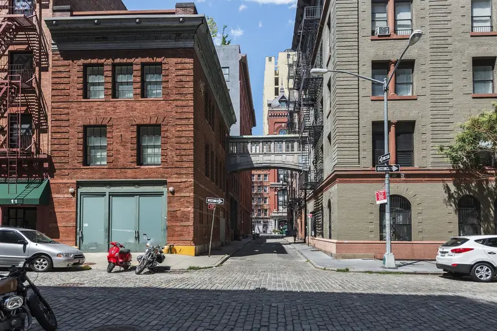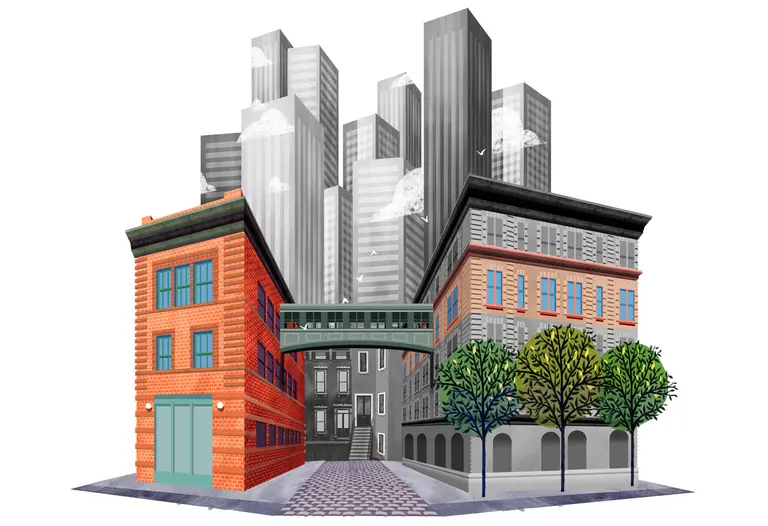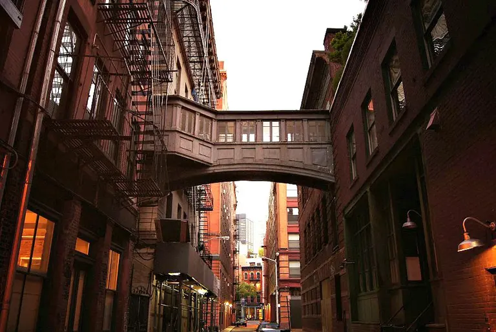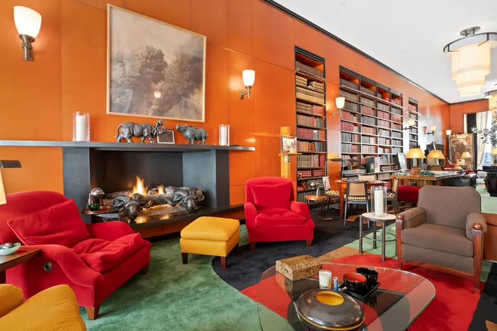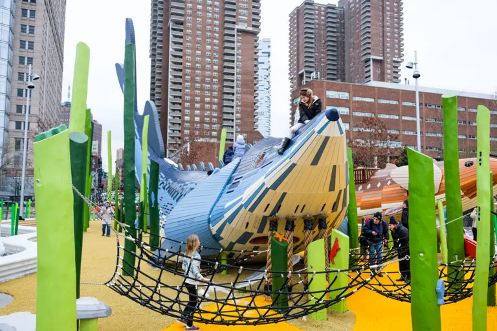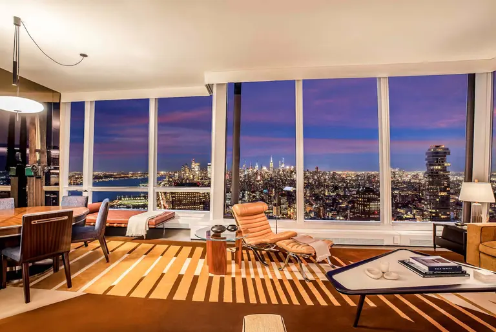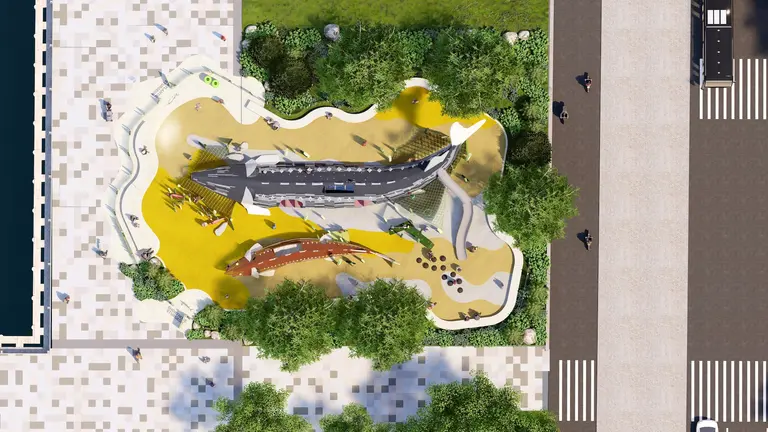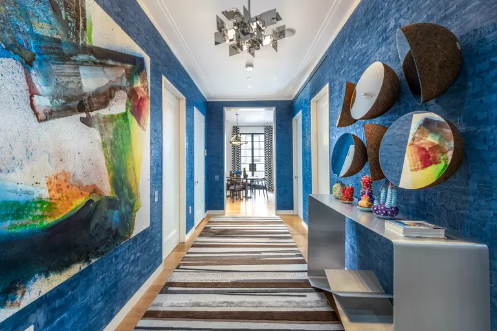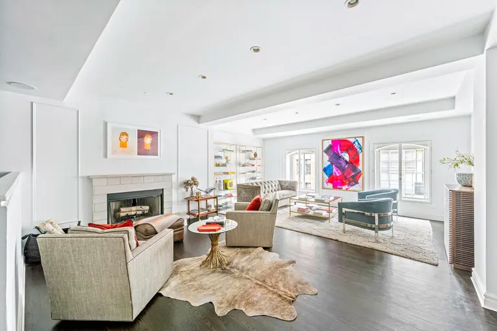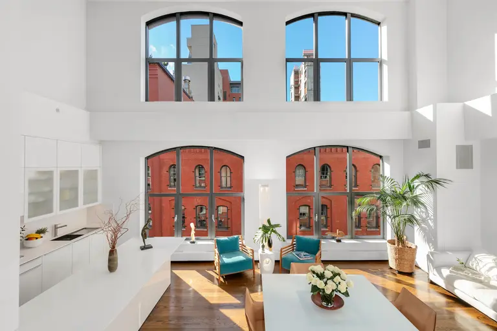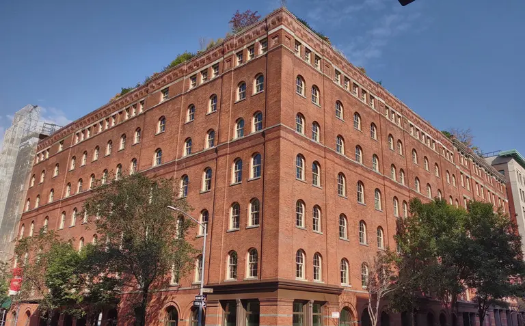Tribeca’s historic skybridge building finally sells for $24M
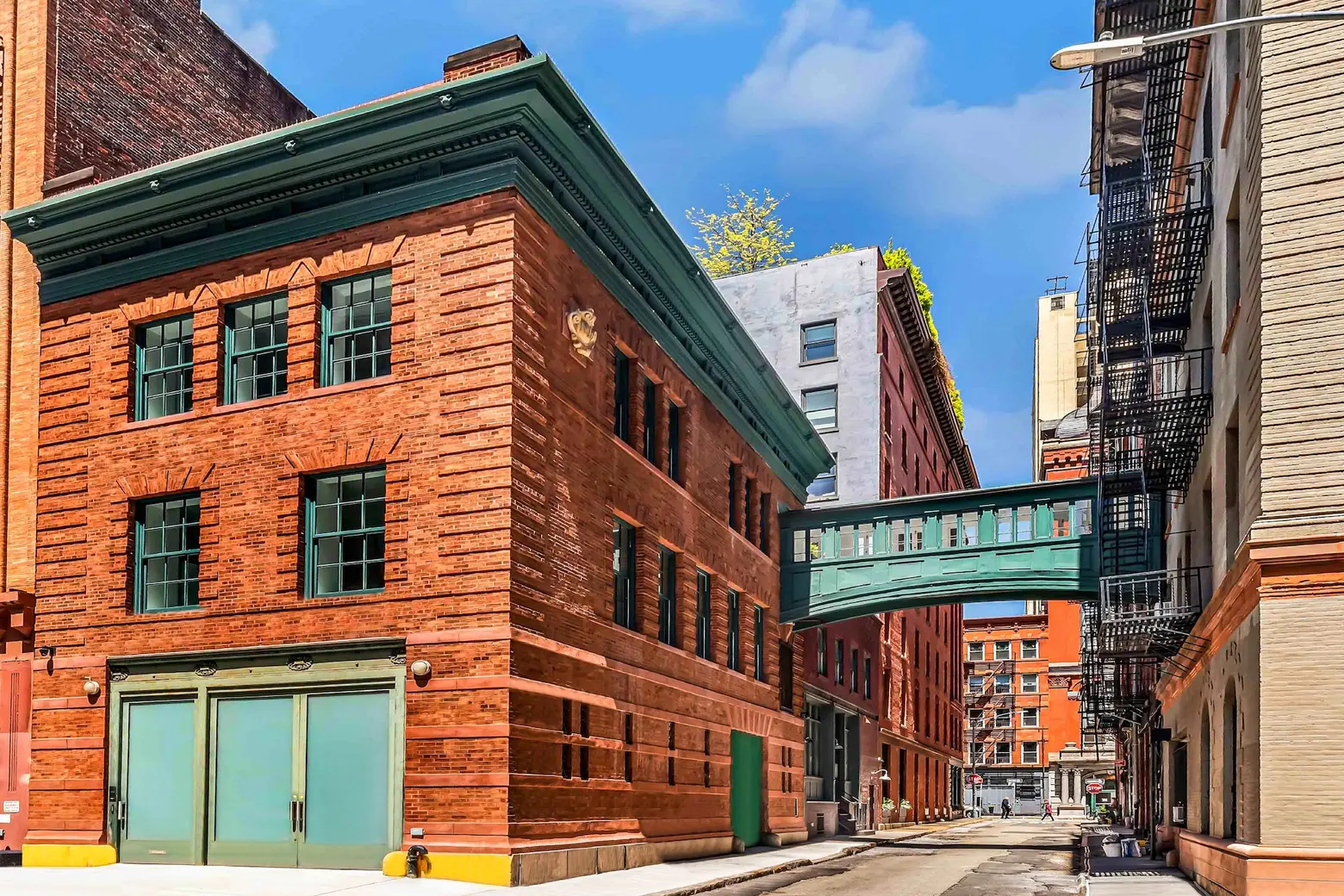
All photos courtesy of Eitan Gamliely for Sotheby’s International Realty
After nearly a decade on the market, a Tribeca home that has its own skybridge has sold for $24,000,000 in an off-market sale. The unusual listing included a townhouse at 9 Jay Street and a separate loft condo at 67 Hudson Street, connected by the famed footbridge suspended over Staple Street. The deal sets a new record for the highest per square foot sale for a townhouse in the neighborhood.
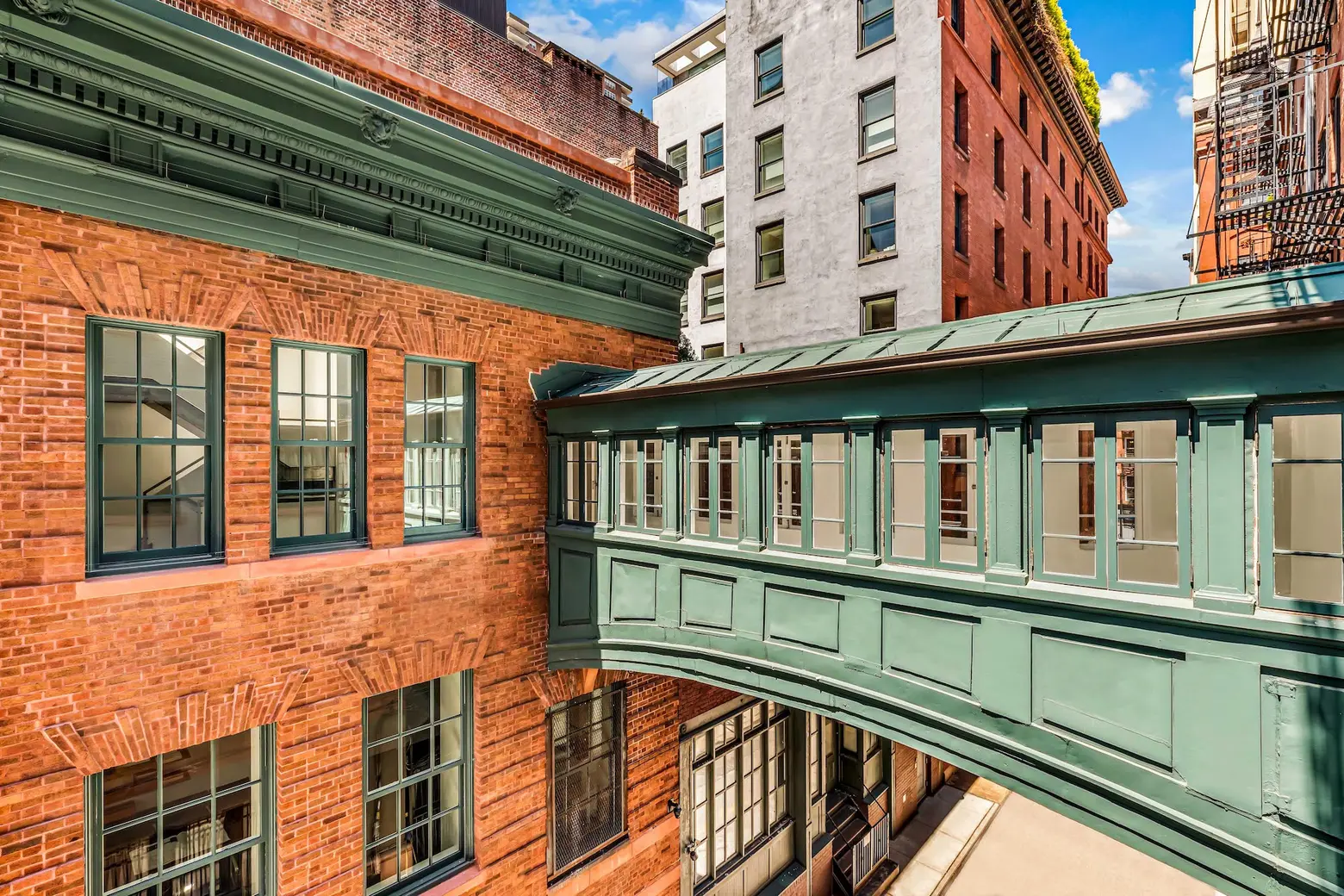
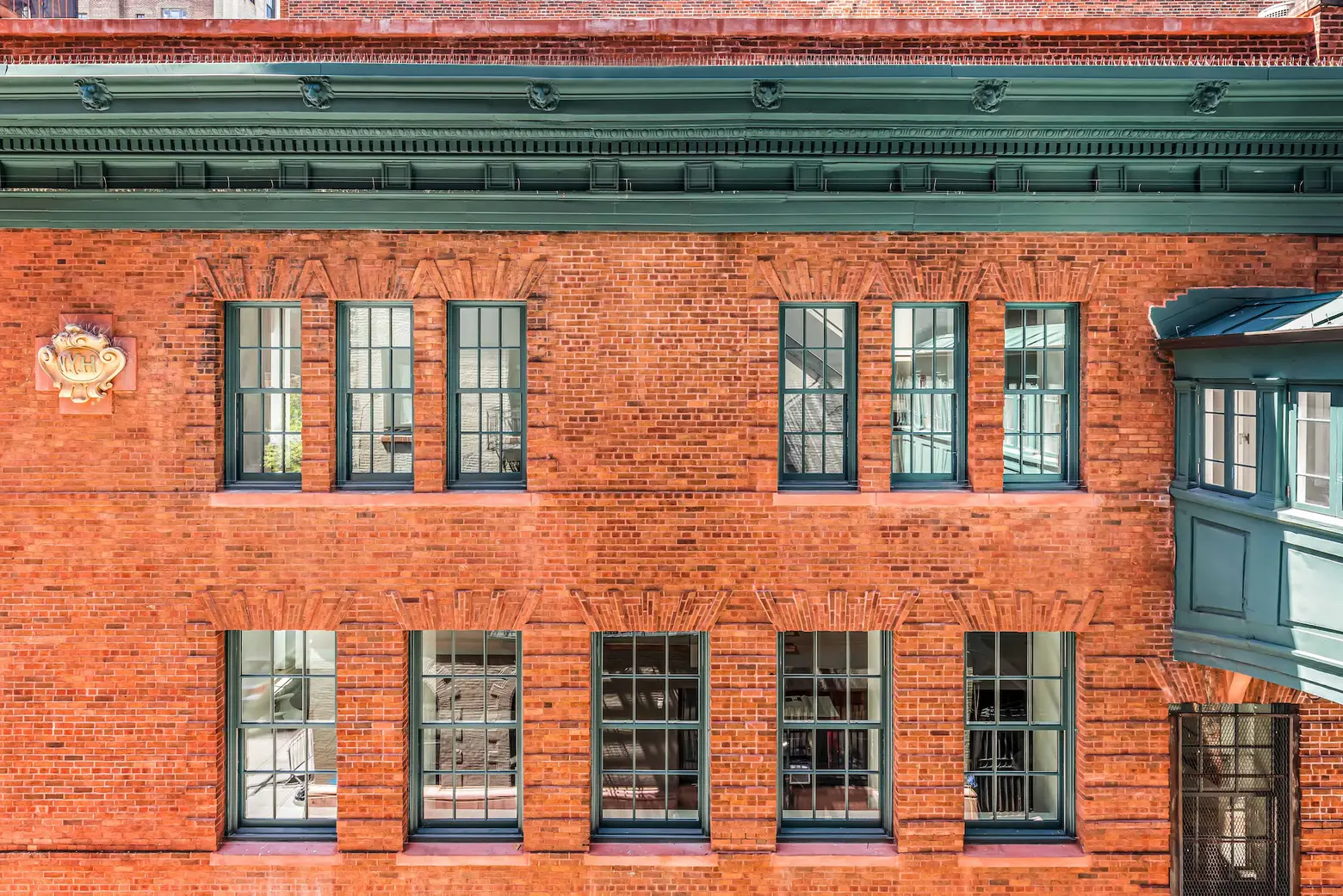
Constructed at the turn of the 20th century, the four-story townhouse and neighboring condo building were built as part of New York Hospital (now known as New York Presbyterian). The skybridge was built to connect the two buildings’ third floors and make it easier to transfer patients between wards.
As 6sqft previously reported, the 115-year-old bridge’s former owner is fashion designer Zoran Ladicorbic, who used it to connect his personal home and studio. According to Tribeca Citizen, the designer bought 9 Jay Street and the bridge in 1985 for $499,000, and later bought two units next door at 67 Hudson Street, combining them and connecting the buildings across Staple Street, which runs just two blocks long.
The apartment-skybridge package first hit the market in 2015 for $50 million, followed by a discounted $35 million in 2018. As the New York Post first reported, the property was last asking $26 million. Kaptan Unugur of Sotheby’s International Realty had the listing.
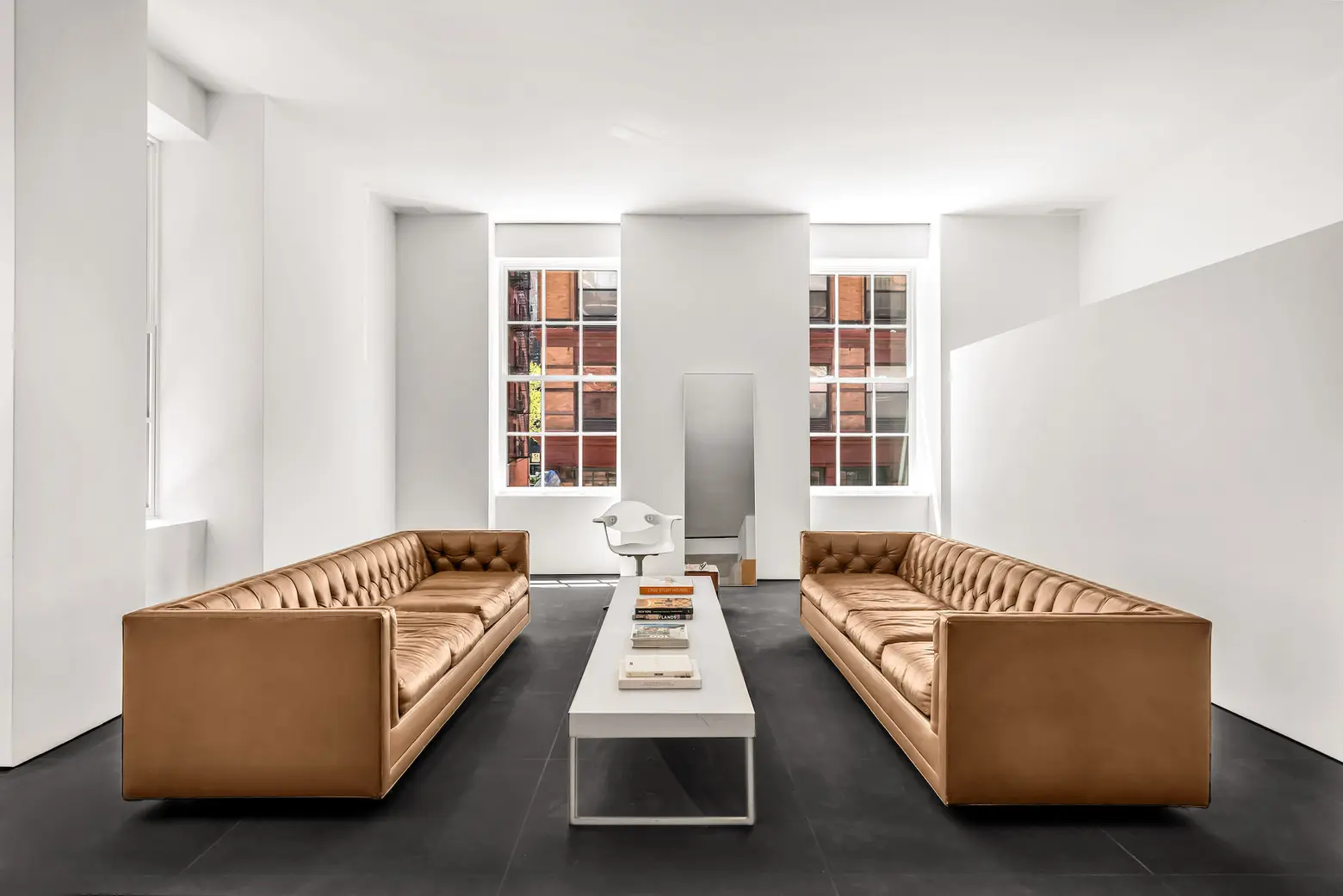
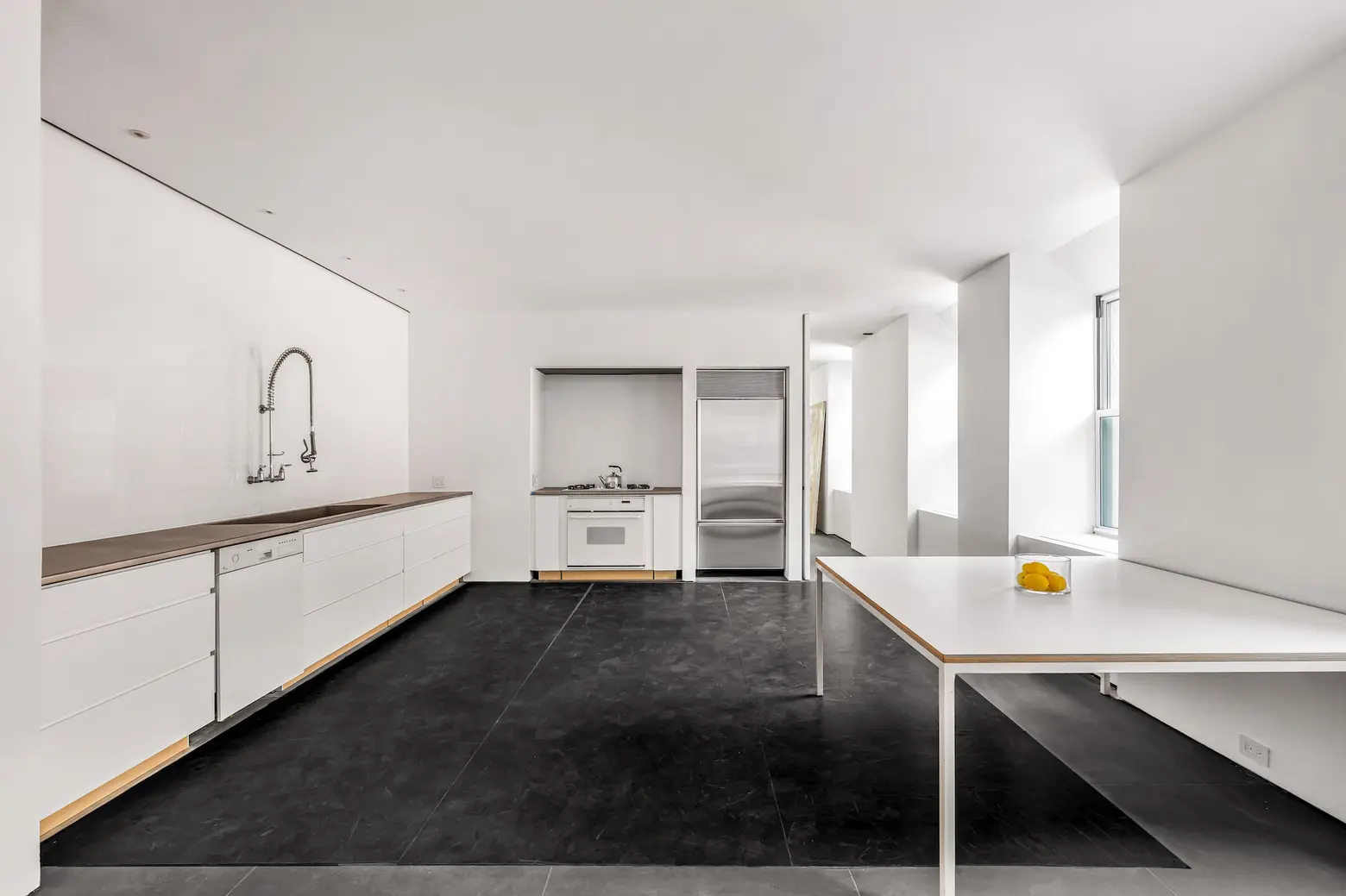
The four-story townhouse measures 25 feet wide and roughly 6,000 square feet. The Jay Street home also has a garage, two curb cuts, 4,080 square feet of air rights, a 1,200 square foot roof deck, and a full-height basement. The entrance to the unit is through a private elevator that opens onto the third floor of the connecting loft at 67 Hudson.
Off of the kitchen is the interior of the skybridge, which has large windows that give incredible views of Staple Street below. The three-story bridge leads directly into the 2,300-square-foot corner loft.
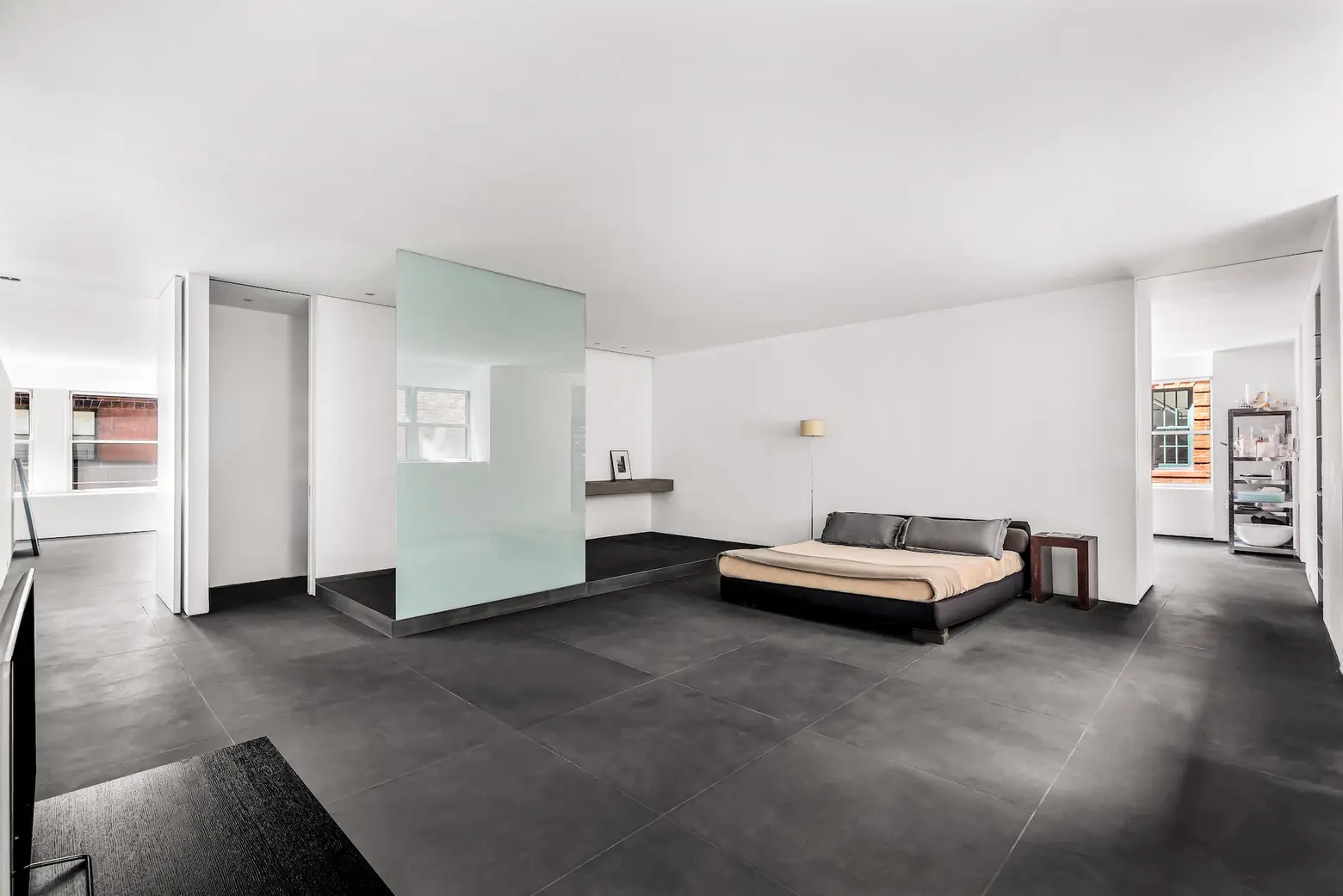
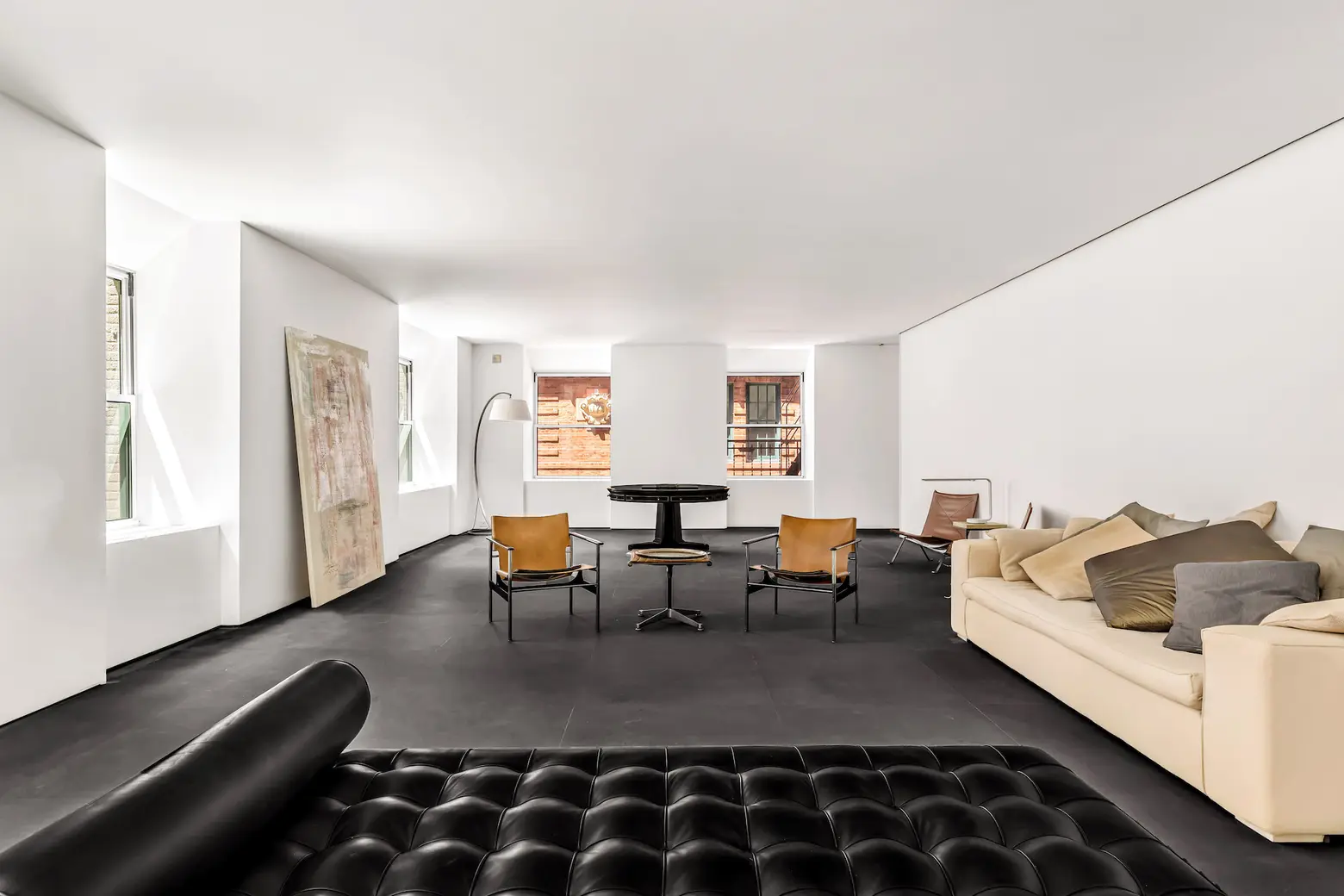
The loft includes a large bedroom with an en-suite bathroom, a walk-in closet, and an open living and dining room with an expansive eat-in kitchen.
“It’s a special, iconic property, and it’s synonymous with Tribeca. People come here to photograph it,” Unugur told The Post in an interview.
RELATED:
- Tribeca’s historic skybridge building gets a major price chop to $35M
- Tribeca’s Historic Skybridge Listing Officially Hits the Market for $50M
- New Details of Tribeca’s Mysterious Skybridge House Emerge, Including Floorplan
Photos courtesy of Eitan Gamliely for Sotheby’s International Realty
