SOM completes $100M restoration of Midtown’s Lever House
get more details
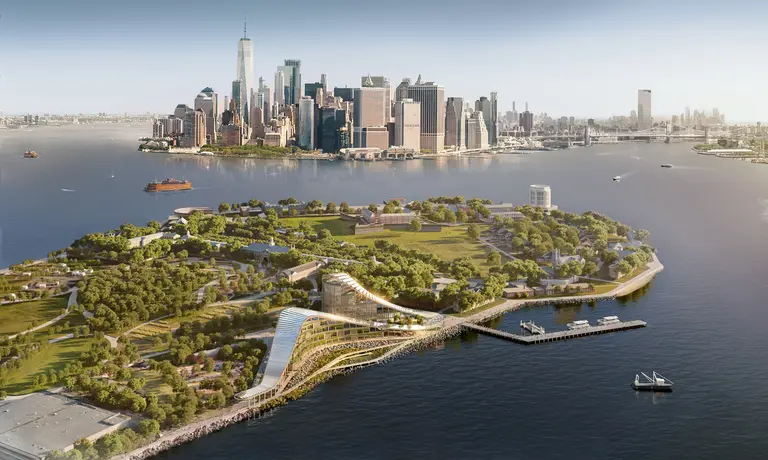
Aerial view of The Exchange, showing the iconic forms designed to evoke the dramatic landscapes and hills of Governors Island. © SOM | Miysis
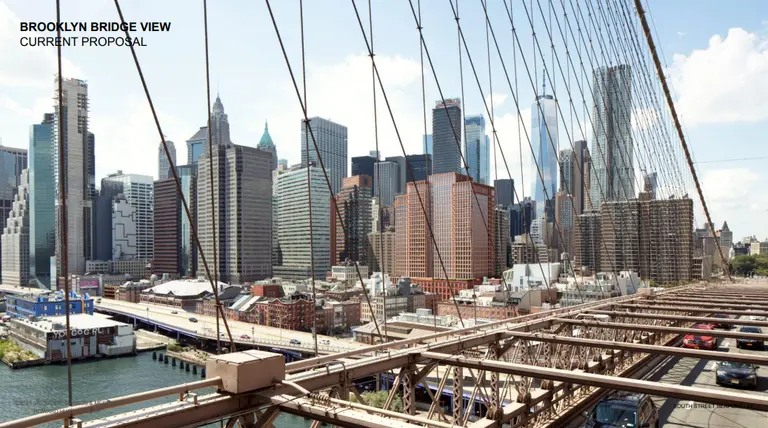
The approved design. All renderings courtesy of Skidmore, Owings & Merrill / Howard Hughes Corporation
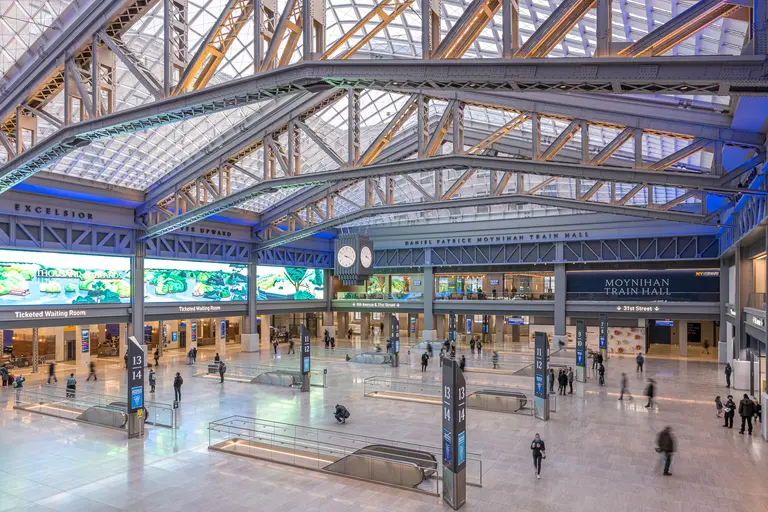
Photo © Max Touhey
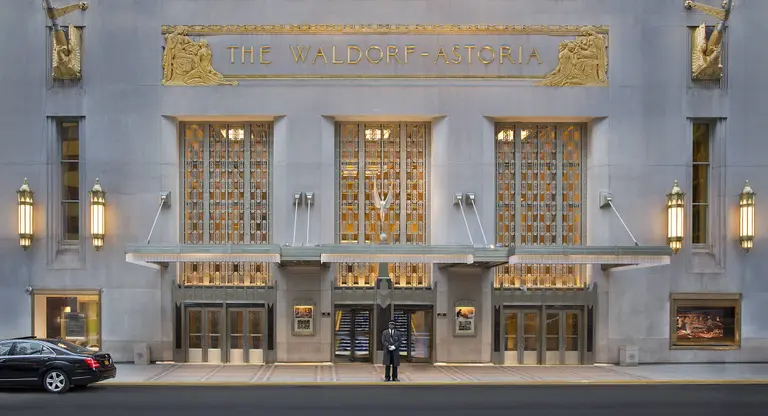
Photo via Wikimedia
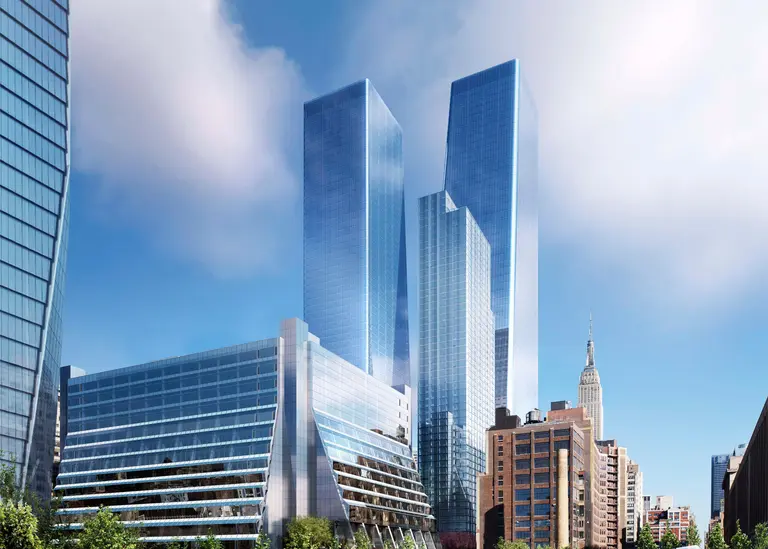
Five Manhattan West. Rendering via Millerhare.
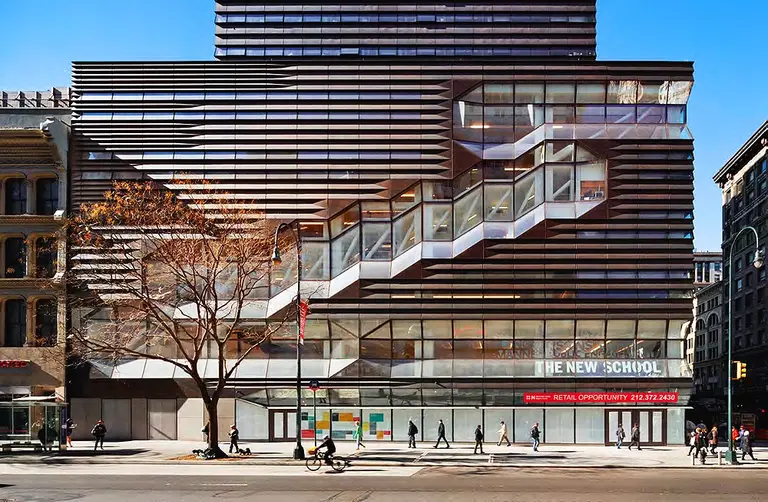
Image courtesy of SOM by James Ewing
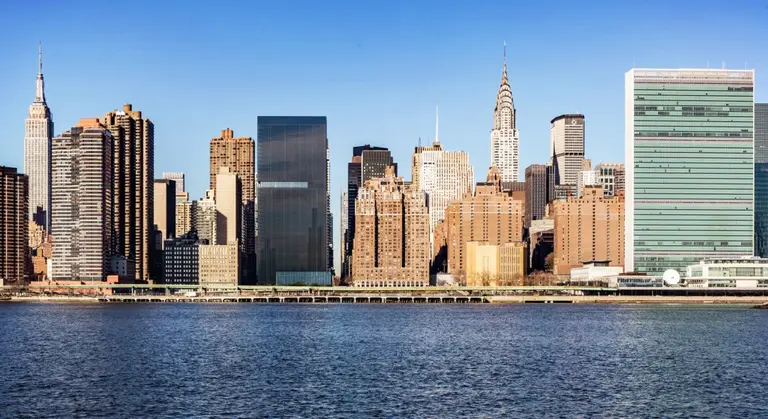
Photo: Rendering of 685 First Avenue designed by architect Richard Meier for developer Sheldon Solow VIZE/RICHARD MEIER & PARTNERS ARCHITECTS
A ‘seven-star hotel’ will rise on the former site of the Rizzoli Bookstore near Central Park. [WSJ] Aby Rosen wants to turn an 11-unit co-op at 1025 Park Avenue into his personal 19,000-square-foot mansion. [NYDN] Owners of a 13-story, 23-apartment rental at 11 Spencer Court in Bed-Stuy are looking to make $13 million sale—50% more than […]
The sultan of Brunei’s interest in the Plaza was all fluff, but the landmark hotel is still up for sale. The hotel will likely fetch $2B, but any deal will be extremely complicated given the current ownership structure. [NYT] Post-gentrifiers are upset with the post-post-gentrifiers that have driven Williamsburg’s prices sky high. [NYT] The George Washington Bridge Terminal […]