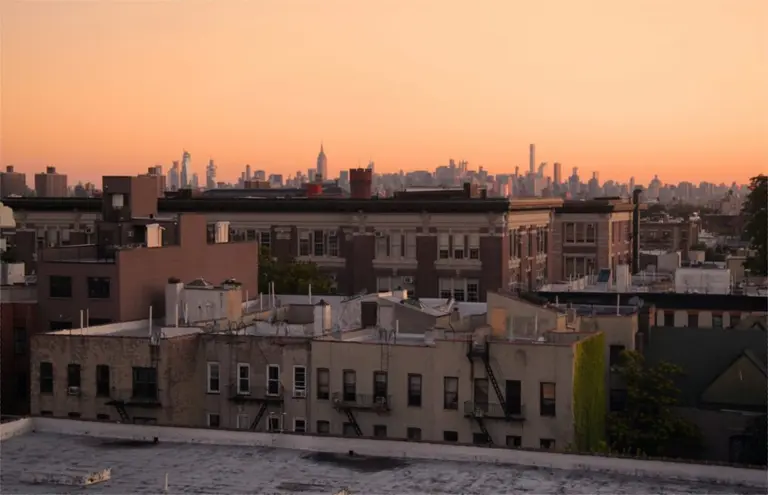
Image courtesy of Joshua Armstrong on Unsplash
New maps show which NYC neighborhoods build the most housing
discover more

Image courtesy of Joshua Armstrong on Unsplash
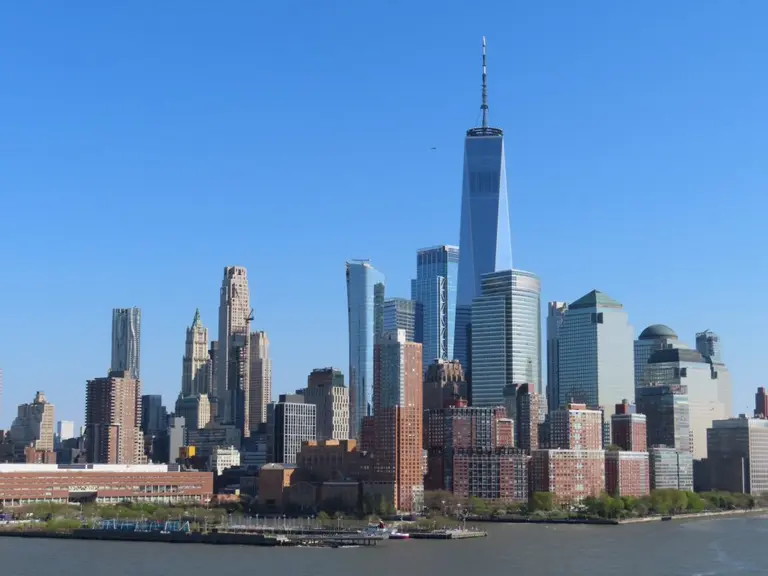
Image courtesy of amanderson2 on Flickr

Midtown Manhattan. Photo by Phil Hauser on Unsplash
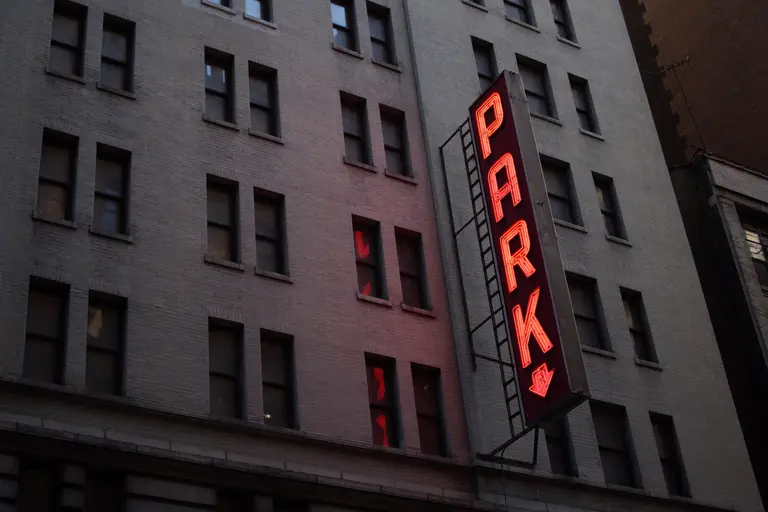
Photo courtesy of Mike Petrucci on Unsplash
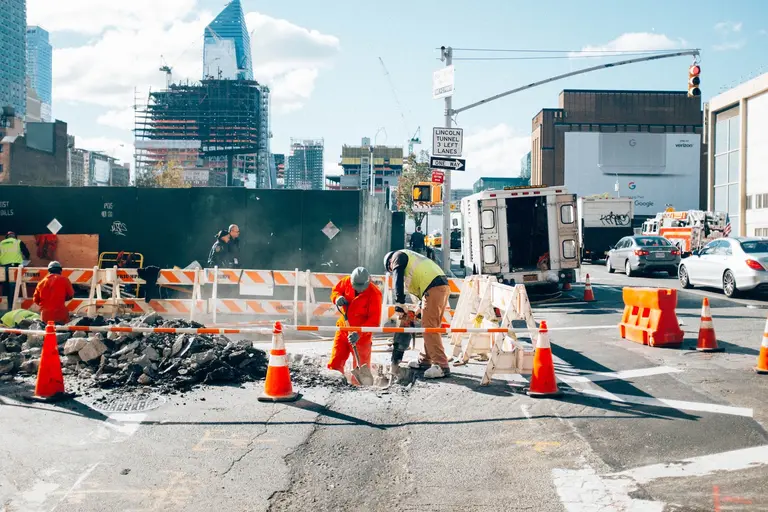
Photo by Nicolas J Leclercq on Unsplash
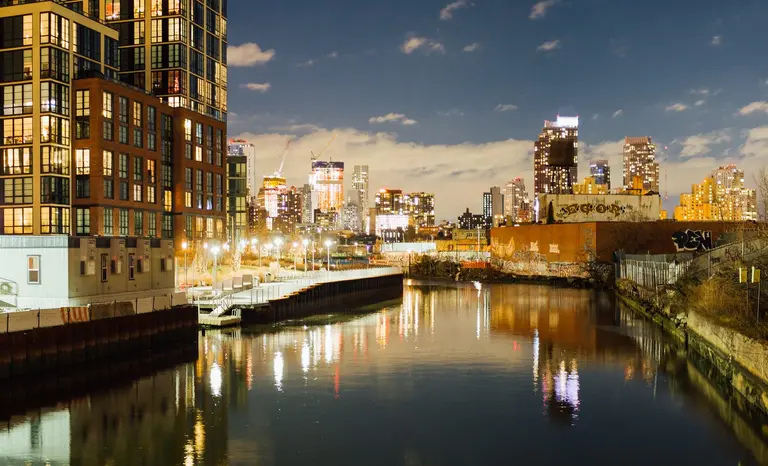
Photo by Danny Navaro via Flickr cc
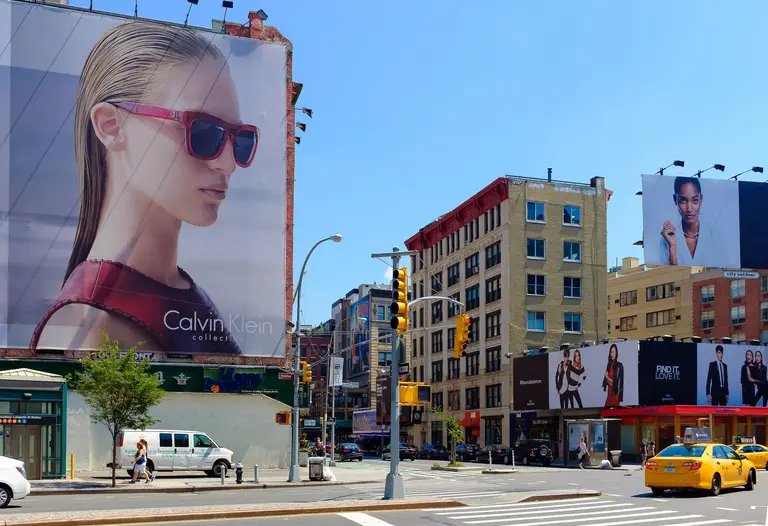
Image: Steven Pisano via Flickr.
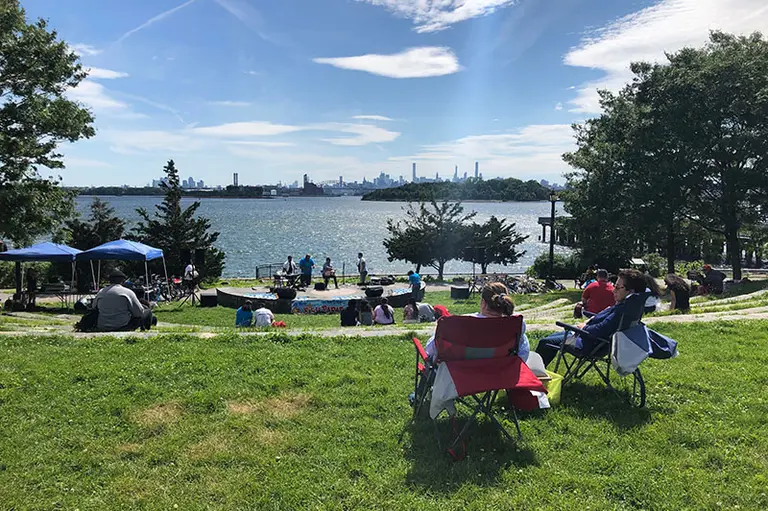
Image courtesy of the Department of City Planning.
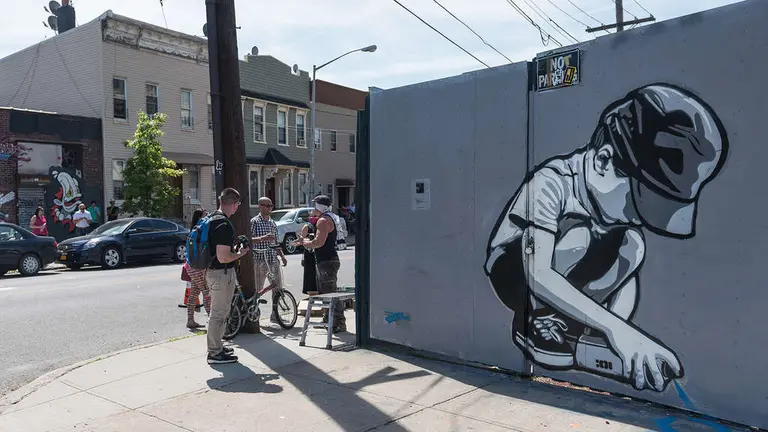
Photo via CityRealty
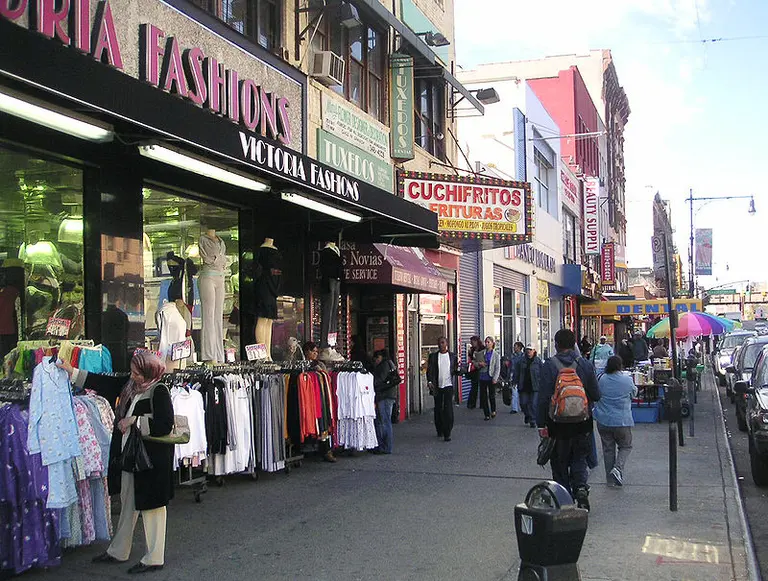
Photo via Wikimedia