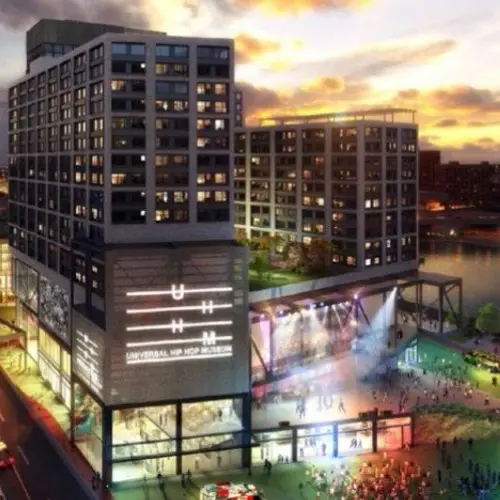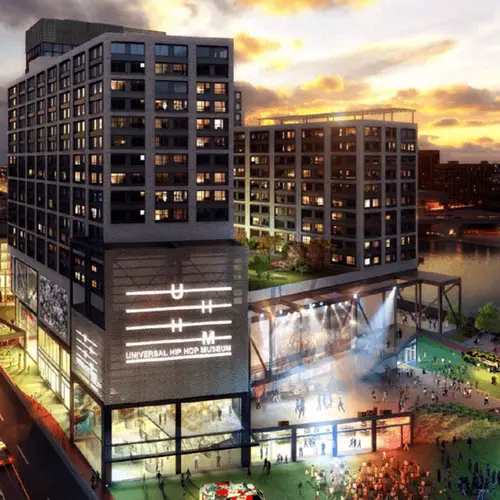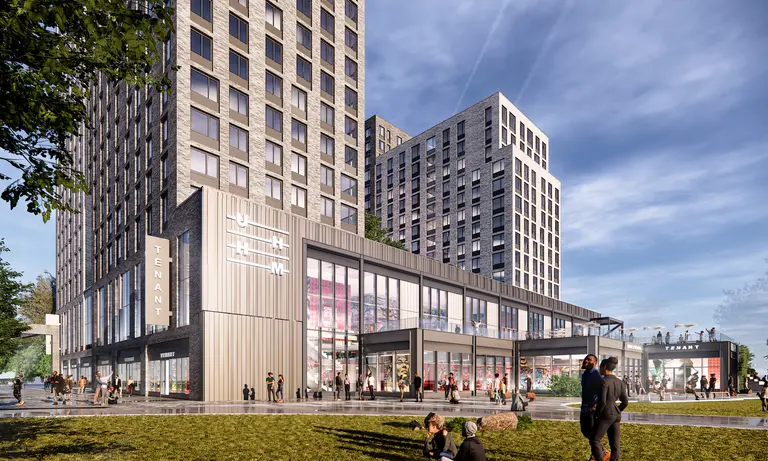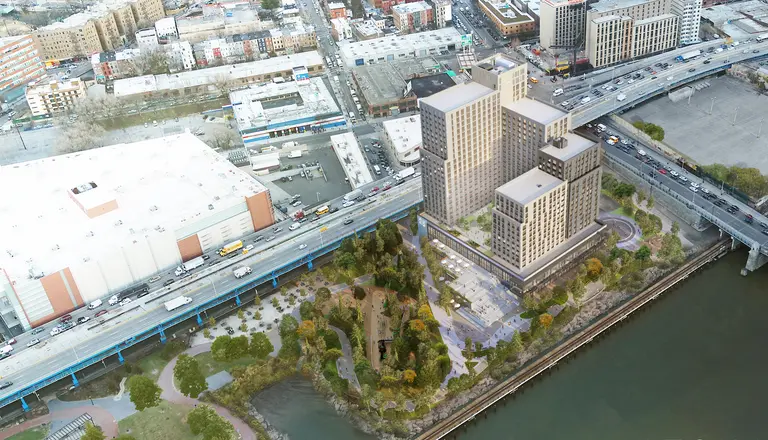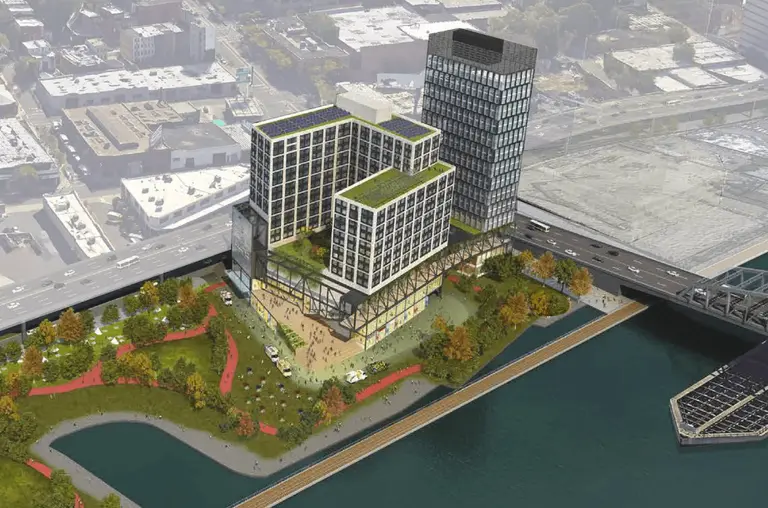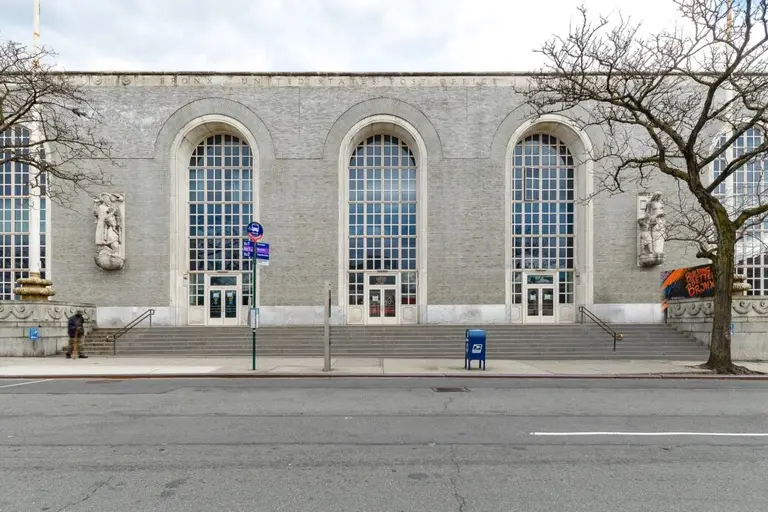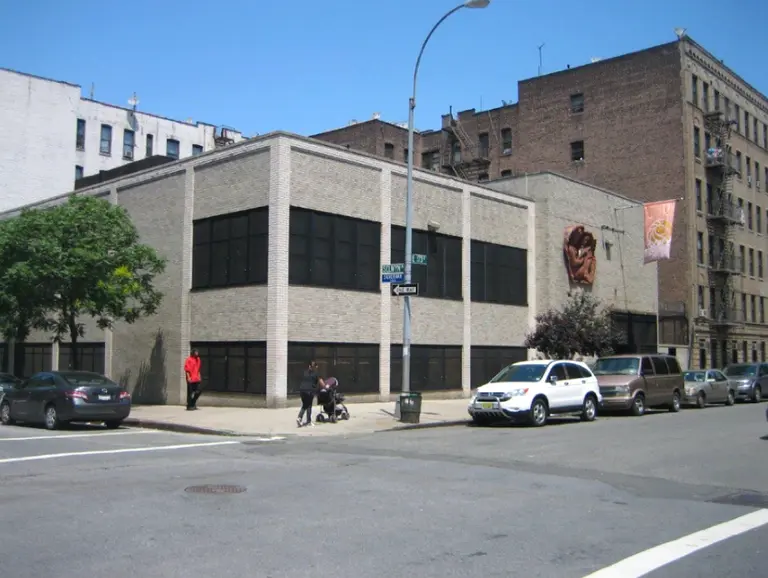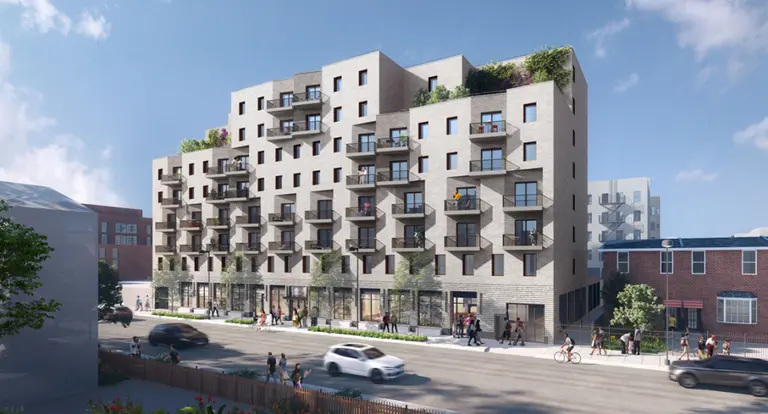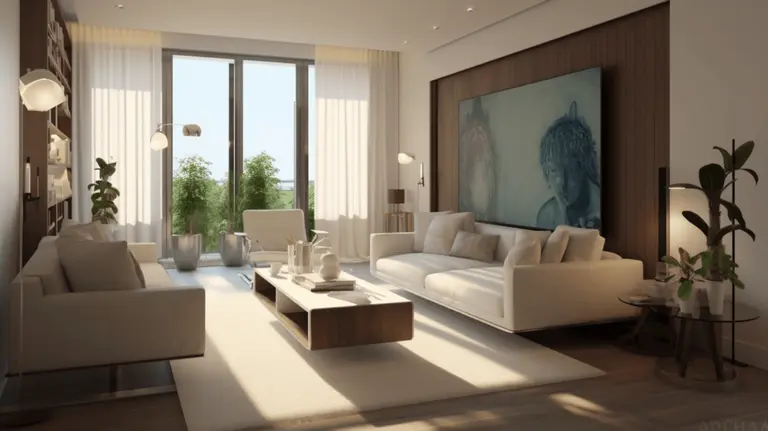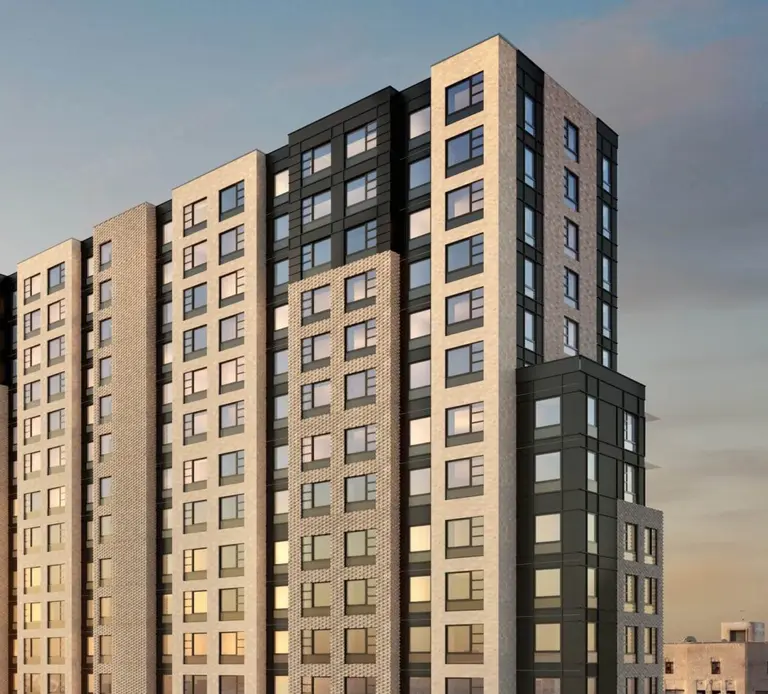South Bronx complex with 1,045 housing units and nation’s first Hip-Hop museum gets new rendering

Rendering of Bronx Point courtesy of S9 Architecture
A new rendering of Bronx Point, a mixed-use development planned for the South Bronx waterfront, has been unveiled, providing a closer look at L+M Development Partner and Type A Projects’ plan to bring over 1,000 units of housing, a food hall and the country’s first brick-and-mortar museum designated to Hip-Hop to the neighborhood. As YIMBY reported, the housing will be delivered in two phases, with the first bringing 600 units of permanent affordable public housing by 2022. The second phase is expected to wrap up about three years after the first. Designed by S9 Architecture, the complex will include a new waterfront esplanade, state-of-the-art multiplex theater, flashy outdoor performance area and educational spaces.
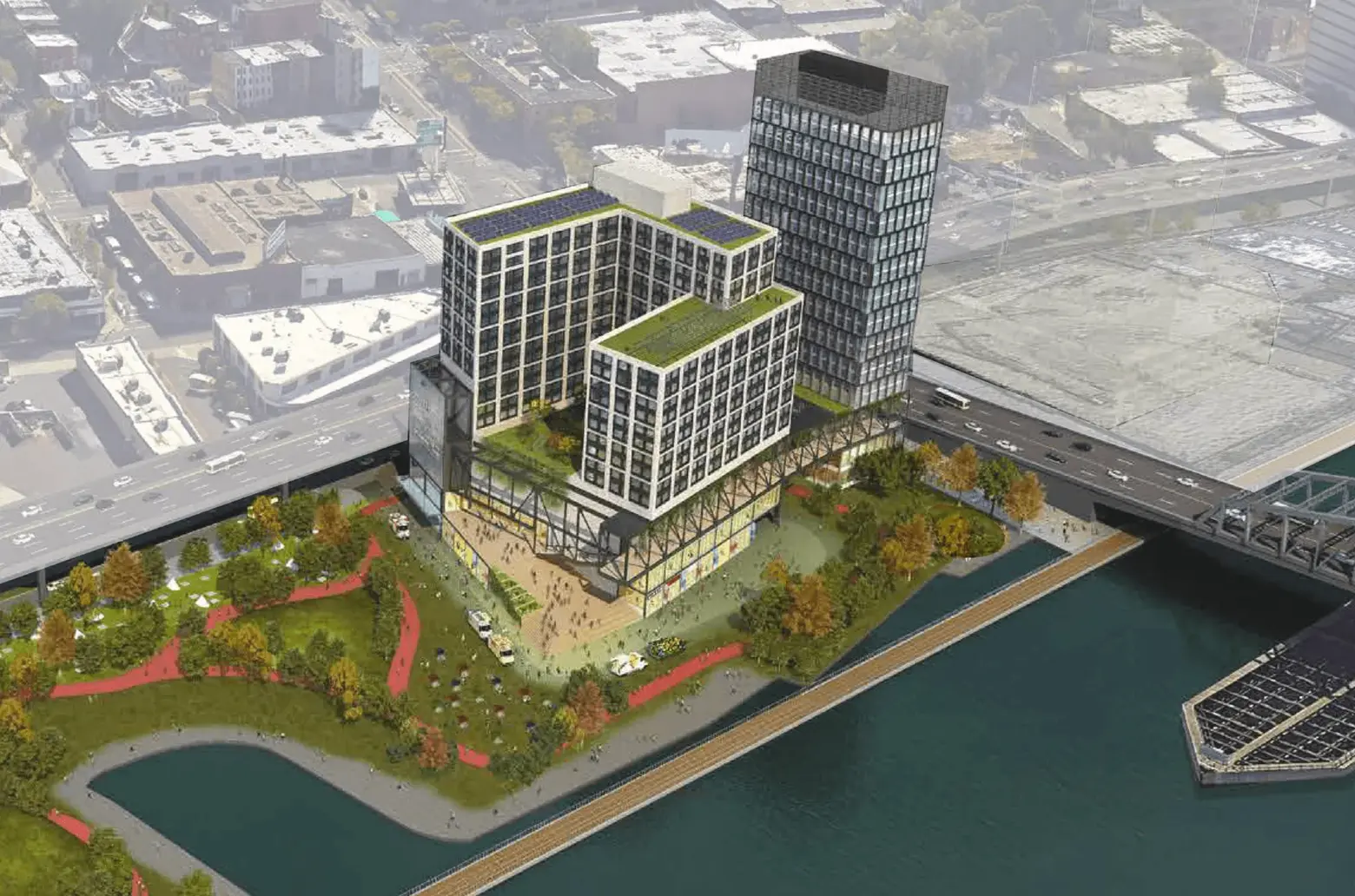
One of the last remaining parcels of land in the Bronx owned by city, the site sits near the busy 149th Street corridor and adjacent to Mill Pond Park and the 145th Street Bridge. In July of 2016, the city’s Economic Development Corporation issued a request for proposals for the site, L+M won the bid in September and the City Council approved the mixed-use project in October.
Phase one’s 600 units will be set aside for households ranging with incomes from extremely low to moderate. Half of these units will include two- and three-bedroom apartments.
By 2022, the site is expected to have a new esplanade that will connect to the Mill Pond Park, an outdoor performance space, the museum and on-site educational programming. The locally-focused food and beverage hall will be curated by Anna Castellani, the mastermind behind Brooklyn’s Dekalb Market Hall.
[Via YIMBY]
RELATED:
