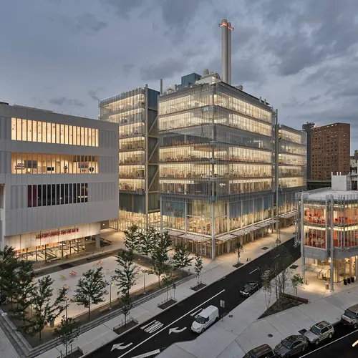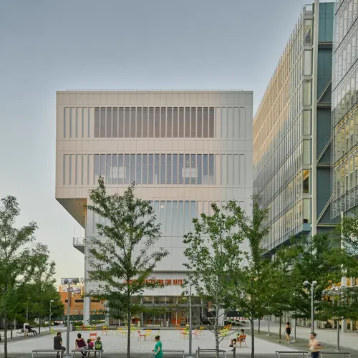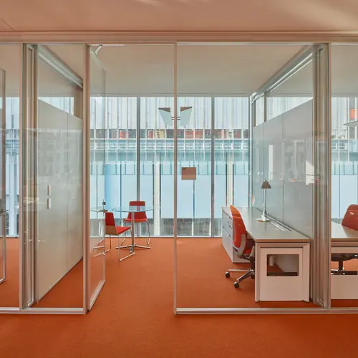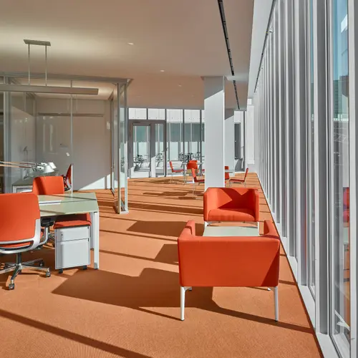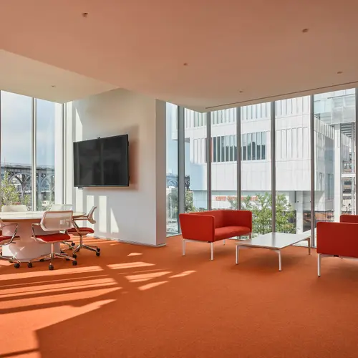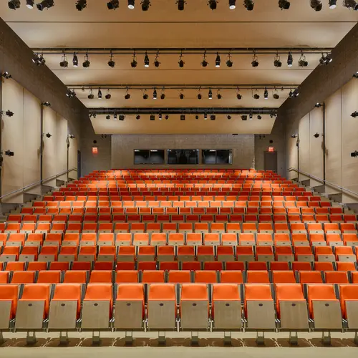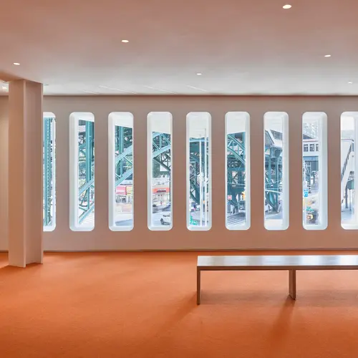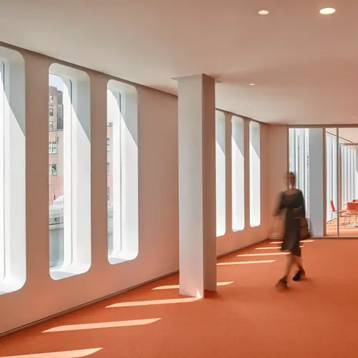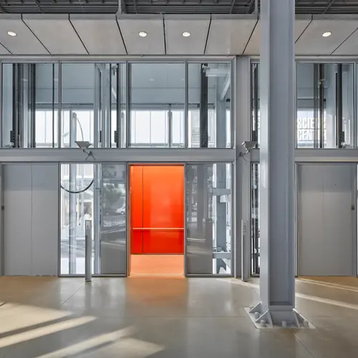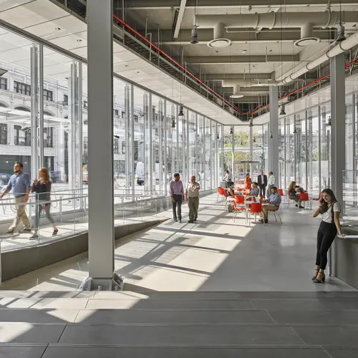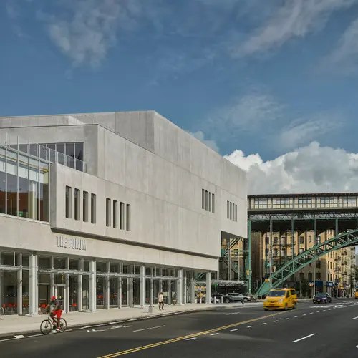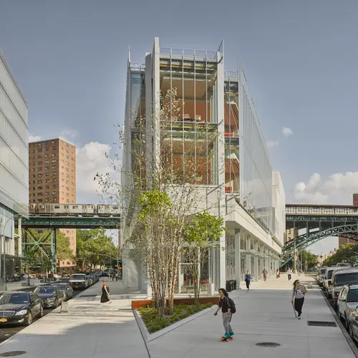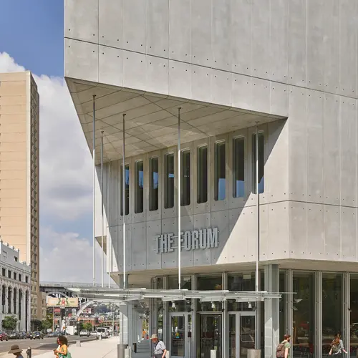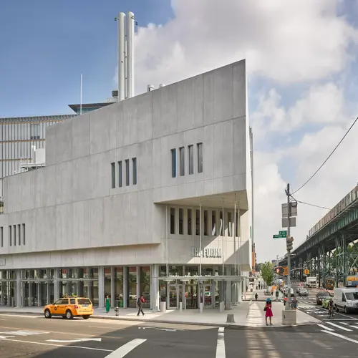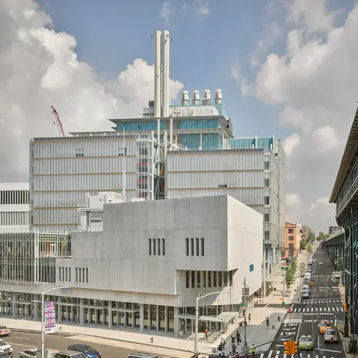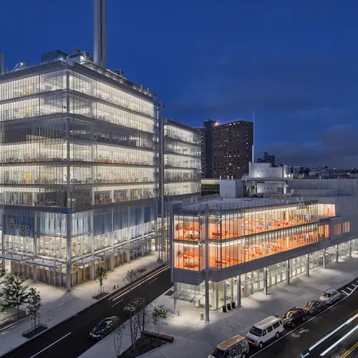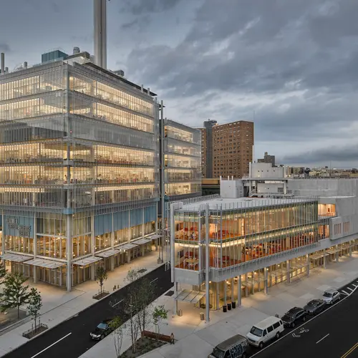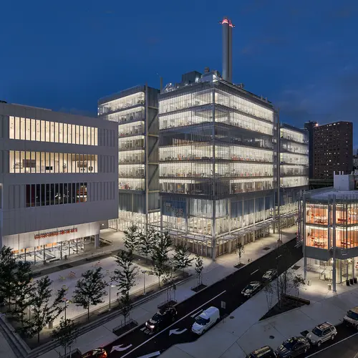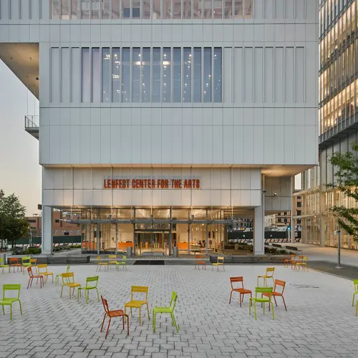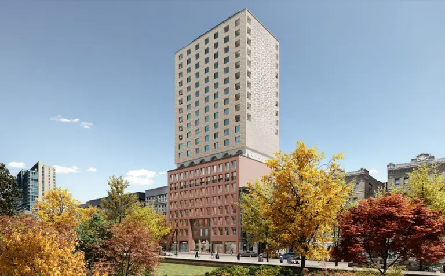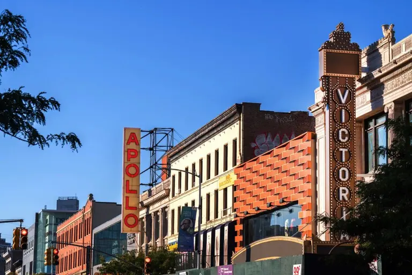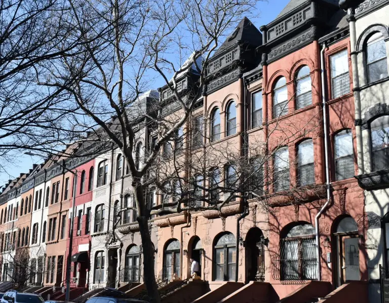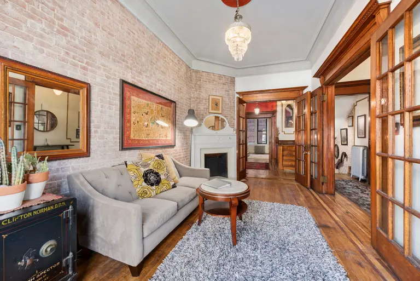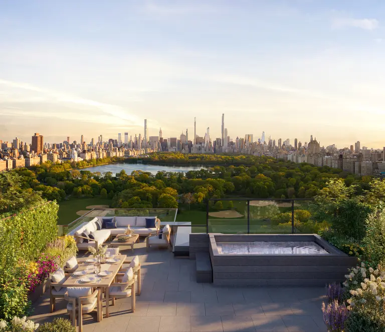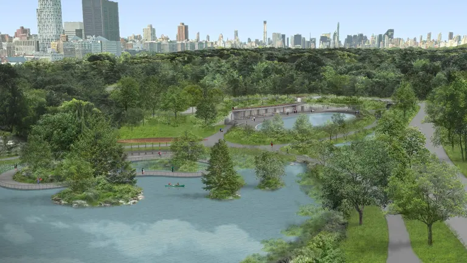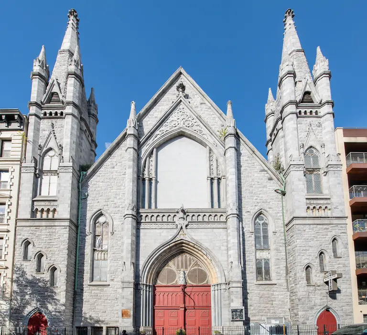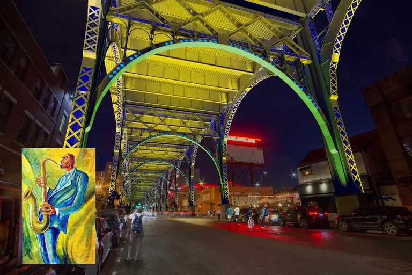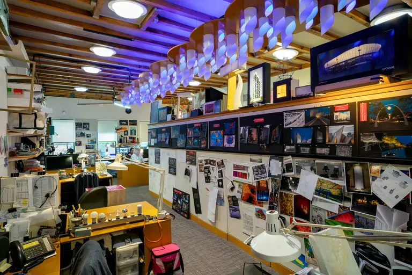Renzo Piano unveils his third and final building at Columbia’s Manhattanville Campus
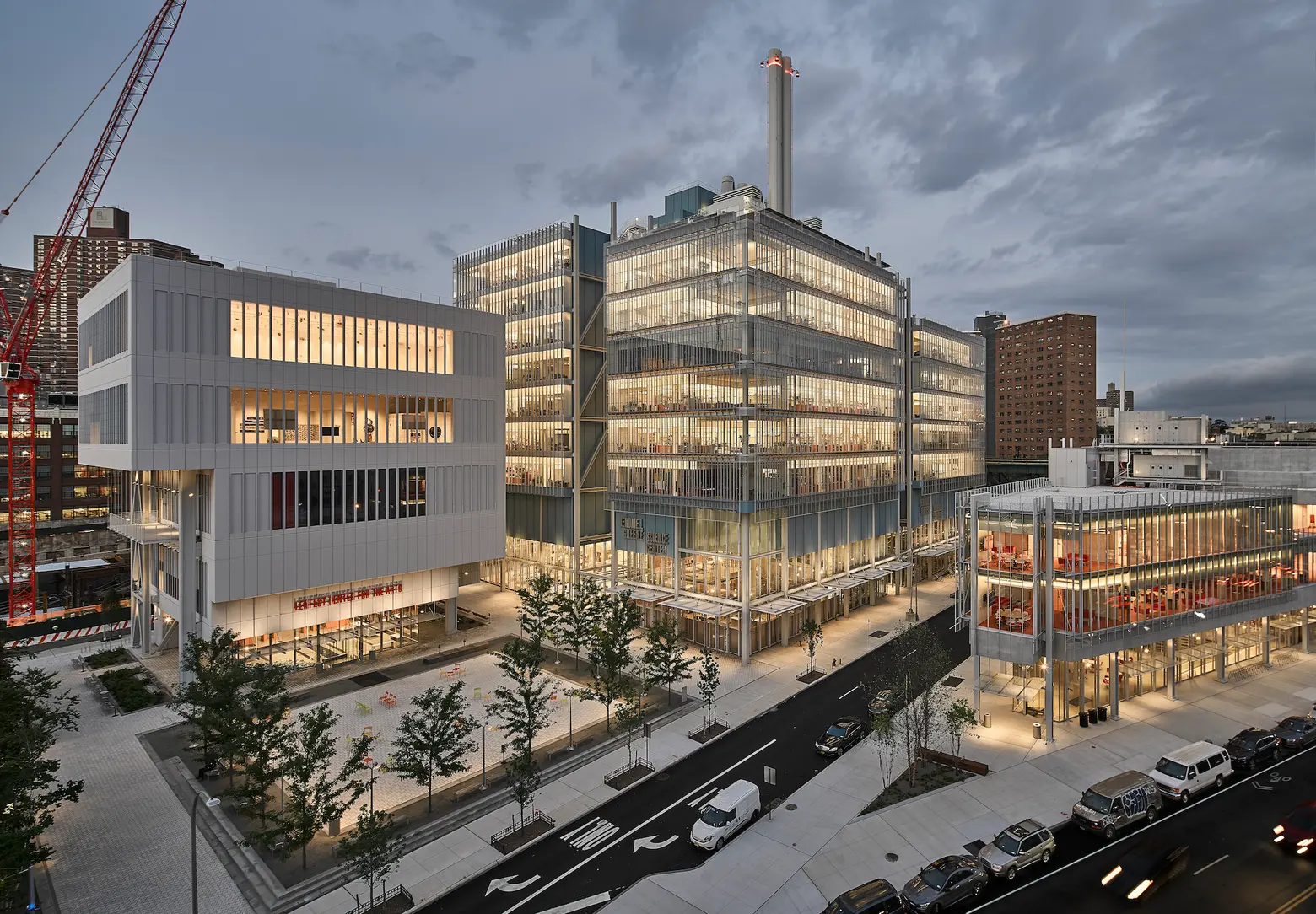
Left to right, Jerome L. Greene Science Center and The Forum. ©Frank Oudeman/Columbia University.
Sixteen years after Columbia University president Lee Bollinger announced the development of the school’s $6.3 billion 17-acre Manhattanville campus, he joined Pritzker Prize-winning architect Renzo Piano to celebrate and unveil the third and final building of the starchitect’s ensemble in West Harlem. Previously, Piano completed the Jerome L. Greene Science Center and the adjacent Lenfest Center for the Arts, and today he marked the completion of the Forum, the ship-like structure that peaks at the triangular intersection of Broadway and West 125th Street. The 56,000-square-foot building will serve as a flexible meeting and conference hub, and like its siblings, was purposefully designed with a transparent, public ground floor surrounded by plazas.
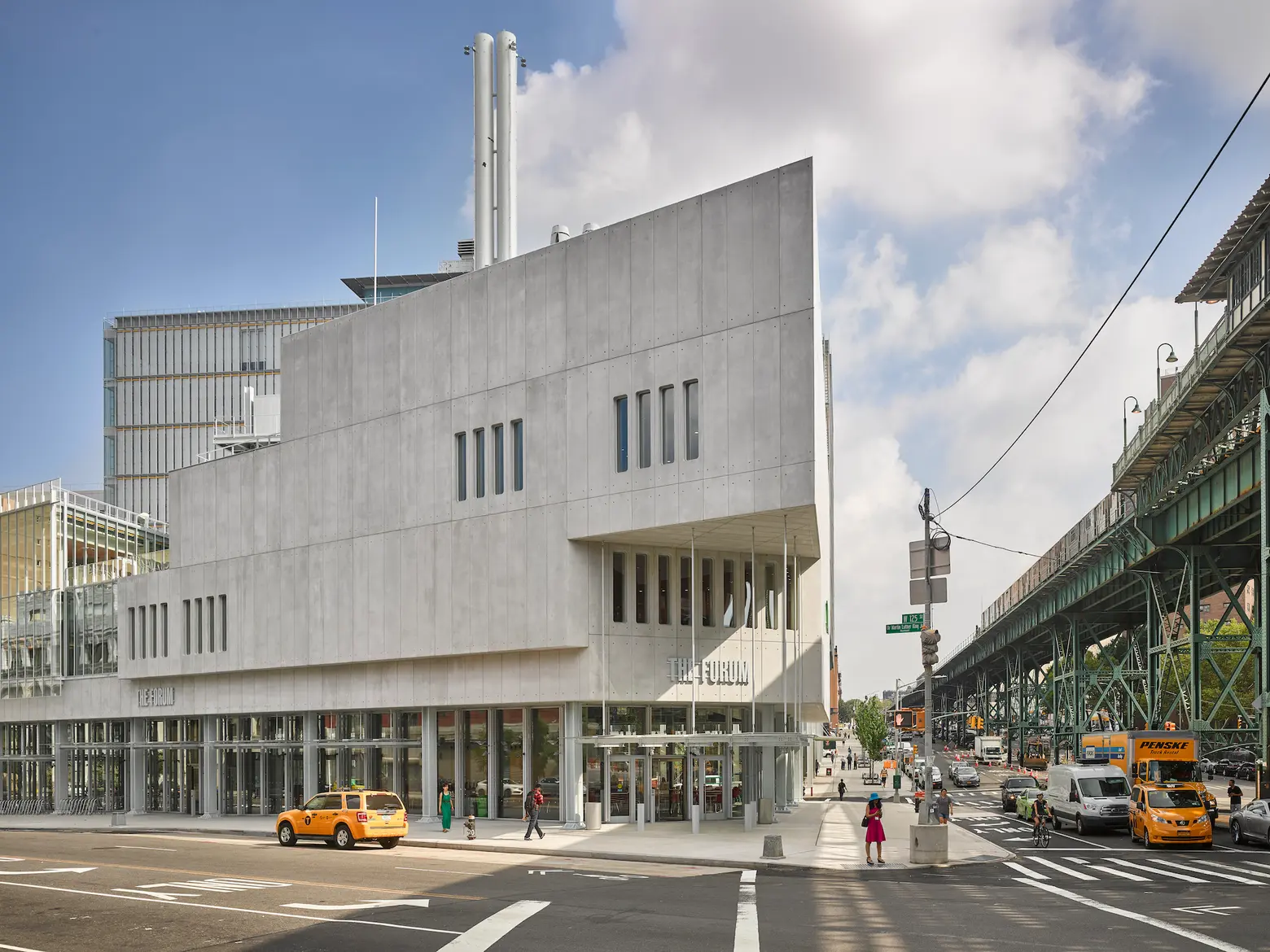
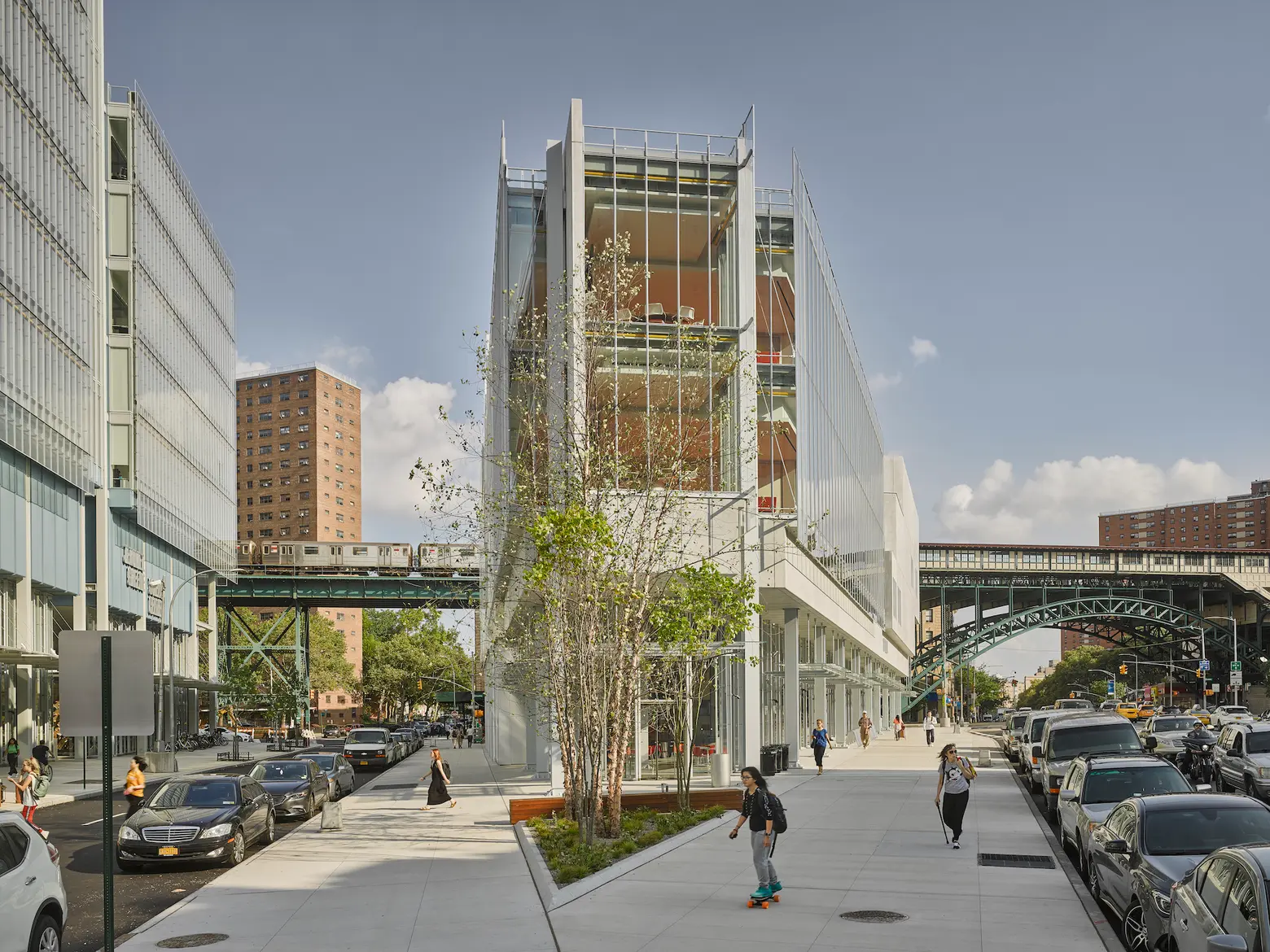
Top: Main entrance to the Forum at the intersection of Broadway and 125th Street; Bottom: The rear entrance at the intersection of West 125th and 129th Streets
Renzo Piano Building Workshop (RPBW) previously described the structure as “a ship levitating above the light and transparent urban layer.” Yesterday, the architect elaborated on his inspirations, saying he drew from “the neighborhood’s industrial vocabulary, as you see for example with the exposed structural elements.” He described the buildings as “new kinds of machines for doing scientific research, for presenting the arts, and now, with The Forum, for bringing people together and communicating.”
Ironically, it is this industrial past that has garnered the Manhattanville development the most criticism, with many feeling that the school’s decision to raze the area’s former warehouses, dairy plants, tenements, and gas stations was insensitive, ultimately leading to the displacement of an estimated 5,000 people. In 2007, the City Council passed a rezoning, the Special Manhattanville Mixed Use District, to allow for new commercial and residential development in a former manufacturing district.
However, in yesterday’s presentation, Manhattan Borough President Gale Brewer, who has her office down the block on 125th Street and who voted in favor of the development, applauded the new campus for what she feels is an inevitable neighborhood revitalization brought on by the influx of faculty, students, and family. Likewise, President Bollinger has said that the Manhattanville campus will result in roughly $6.3 billion in local investment, stemming from the fact that the university paid $578 million to minority-, women-, and locally owned firms for construction work between 2012 and 2017. As 6sqft reported last year:
After the university faced a series of legal battles and backlash from the community, they agreed to invest $160 million into the community to set up programs that would benefit local residents. This includes allocating $76 million for housing, employment, education, transportation, arts and culture and community facilities. Plus, $20 million will be put towards an affordable housing fund and $4 million for legal assistance for housing issues. Columbia has also committed $18 million for development and maintenance of West Harlem Piers Park.
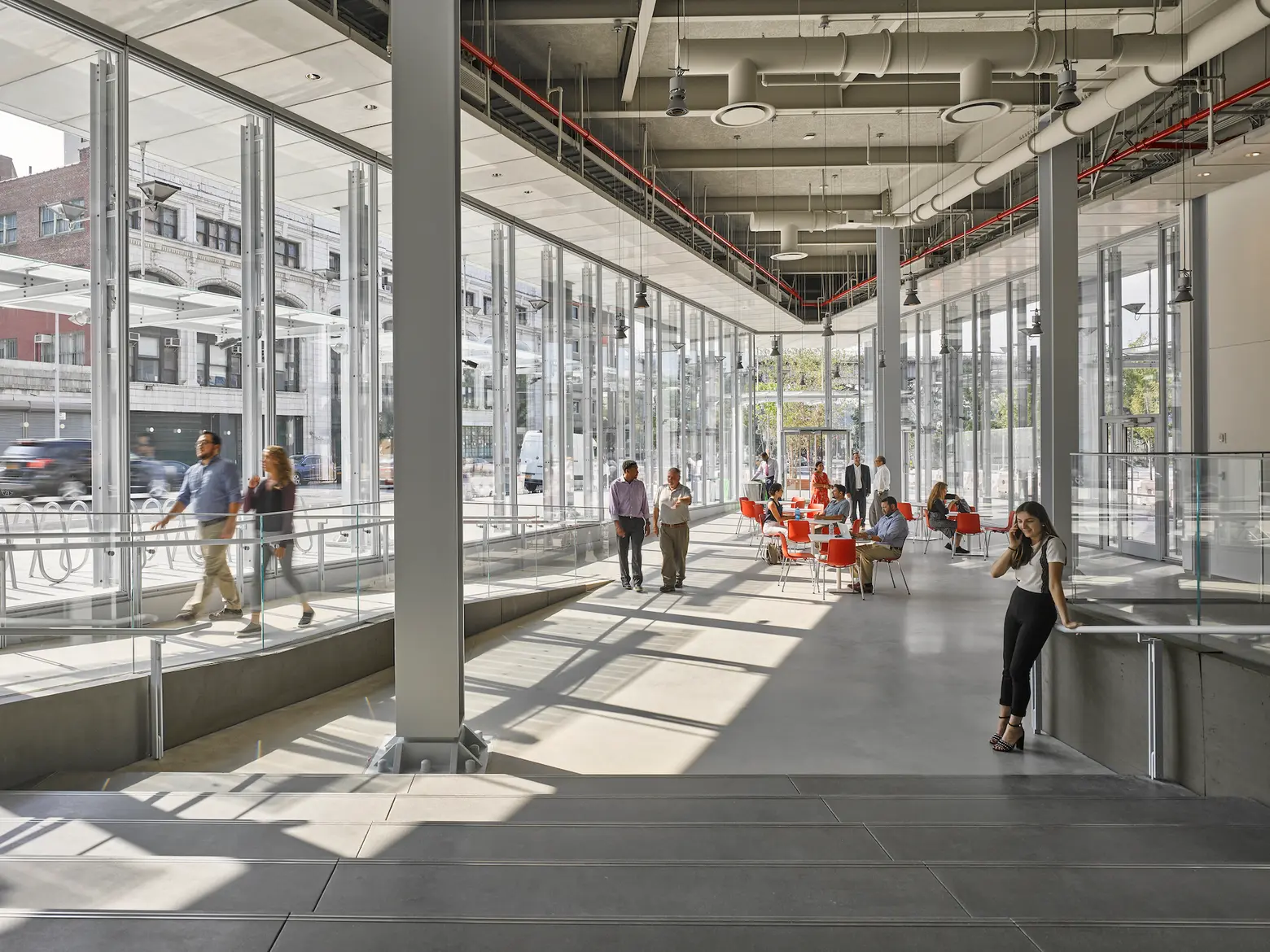
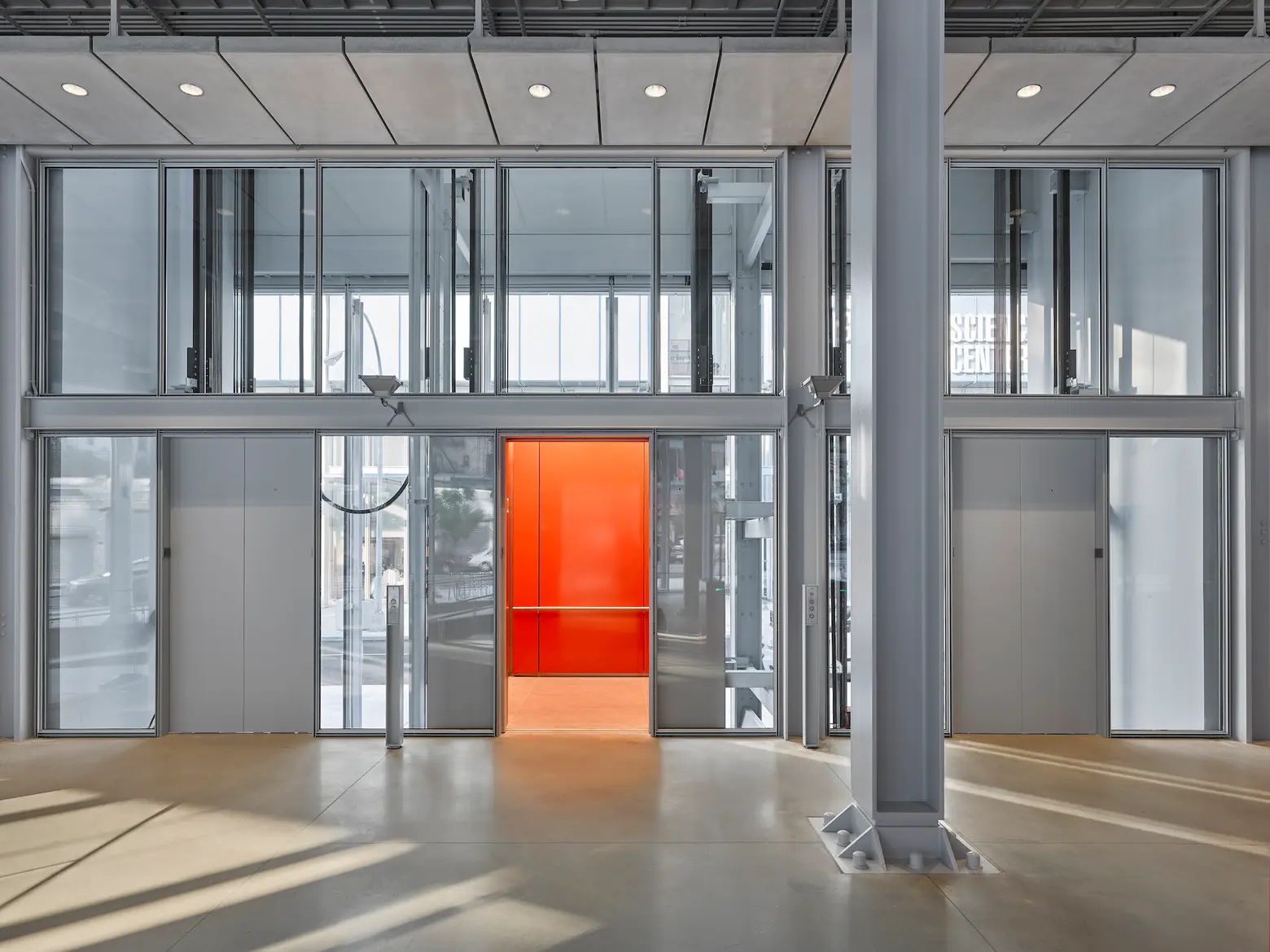
The aforementioned transparent ground floor has a casual, public cafe, which will double as a catering facility, and several informal sitting areas.
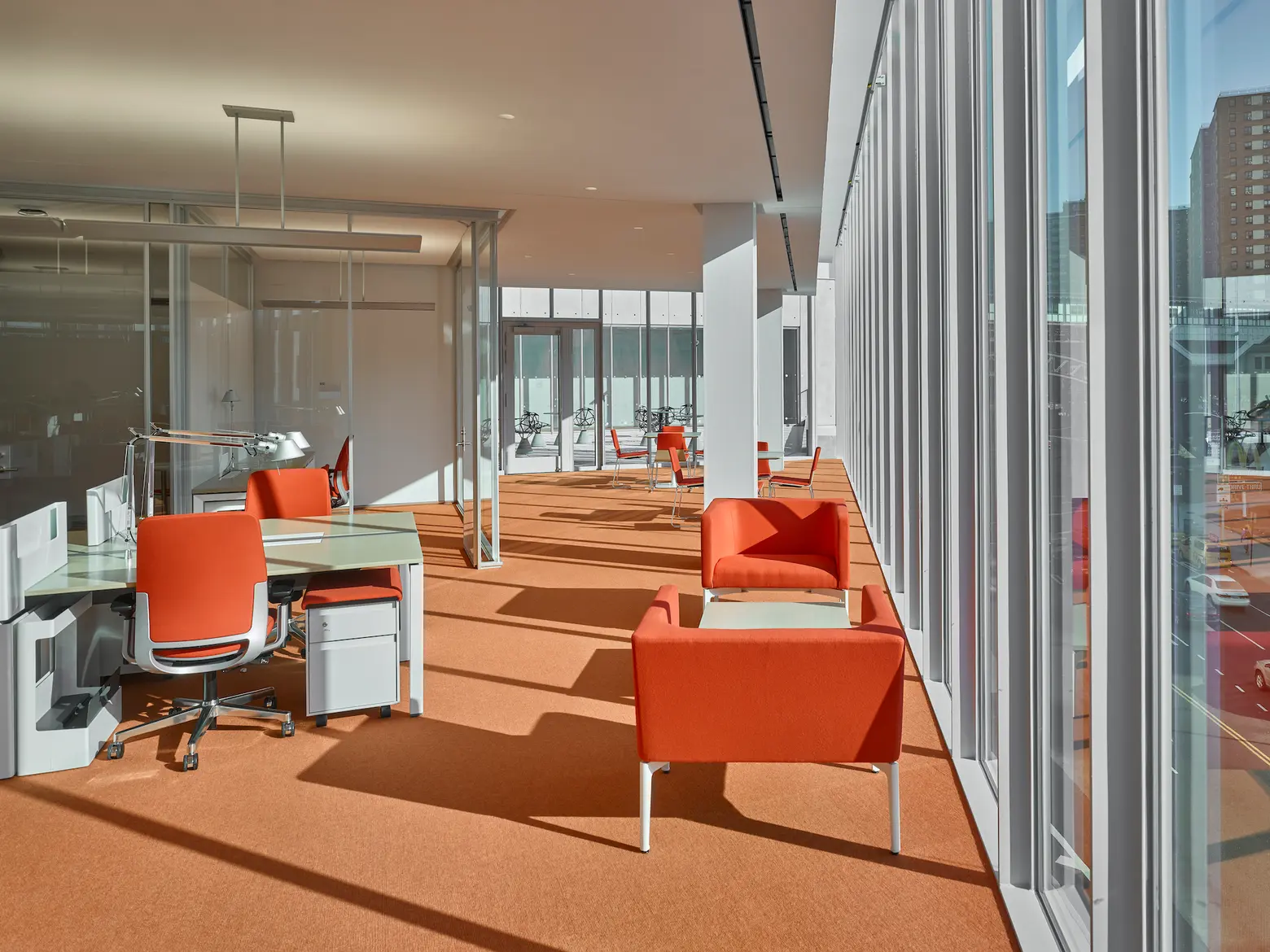
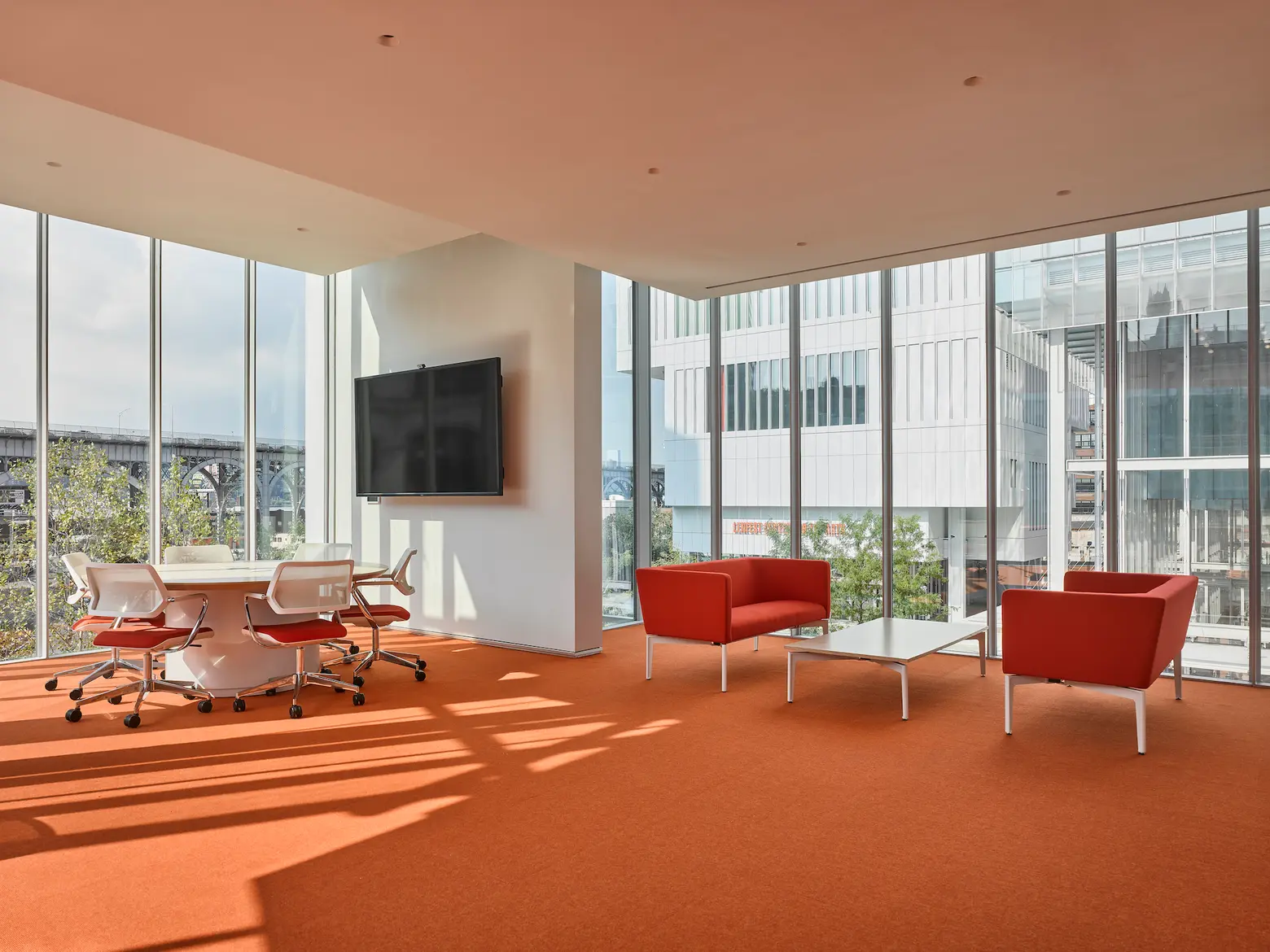
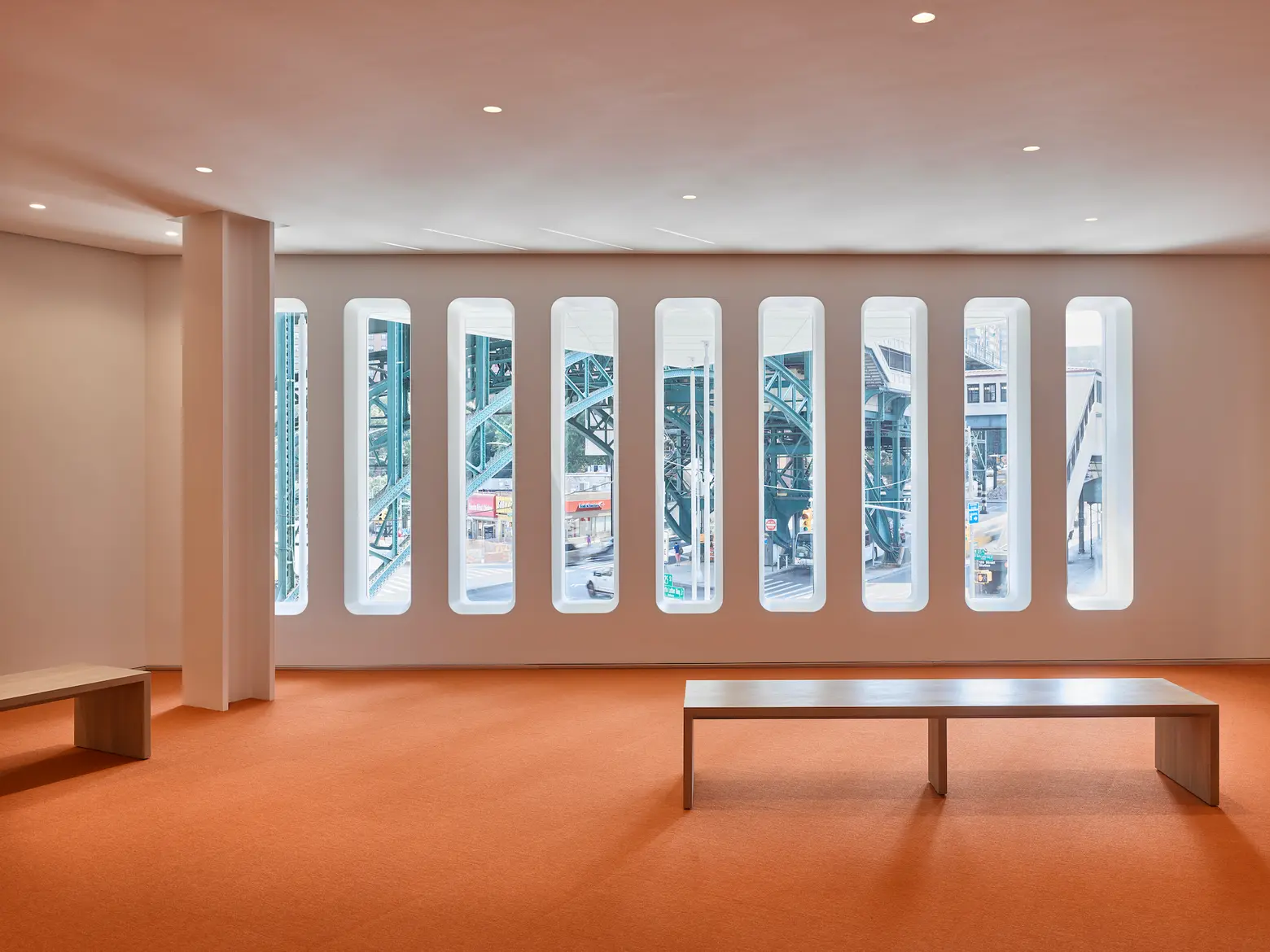
The upper-floor offices and conference rooms will initially be used be two University-wide programs. The first, Columbia World Projects, is “a new initiative that aims to bring university research systematically out into the world,” and the other is the Obama Foundation Scholars, “a year-long academic and civic leadership program designed to strengthen the expertise and knowledge of individuals with a demonstrated ability to be transformative leaders.”
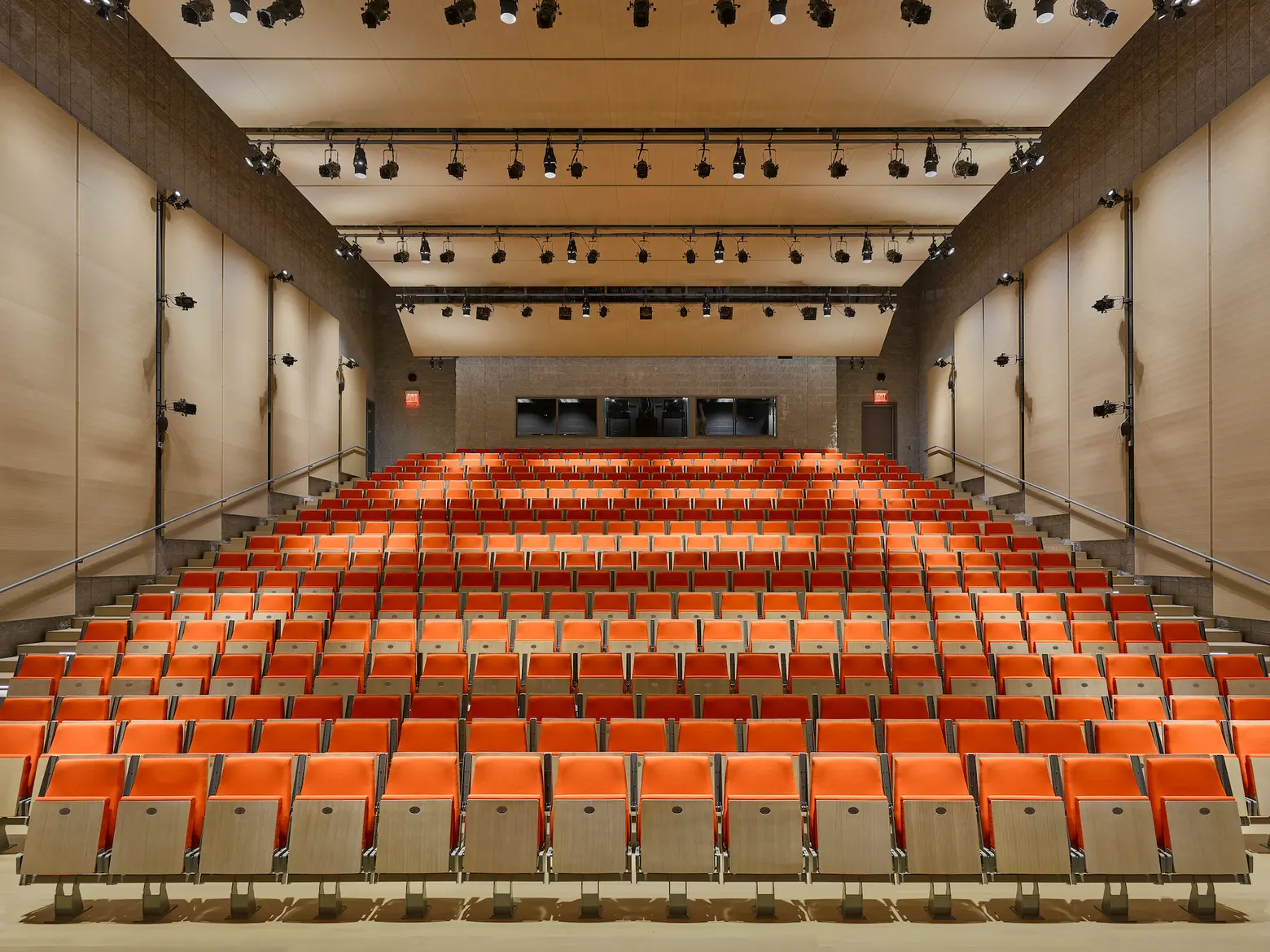
Perhaps the most major component of the Forum is the 437-seat auditorium, which carries over the building’s signature orange color scheme. Since this is the largest volume of the structure and needed to be opaque, it is housed in the prefabricated concrete “bow” of the building.
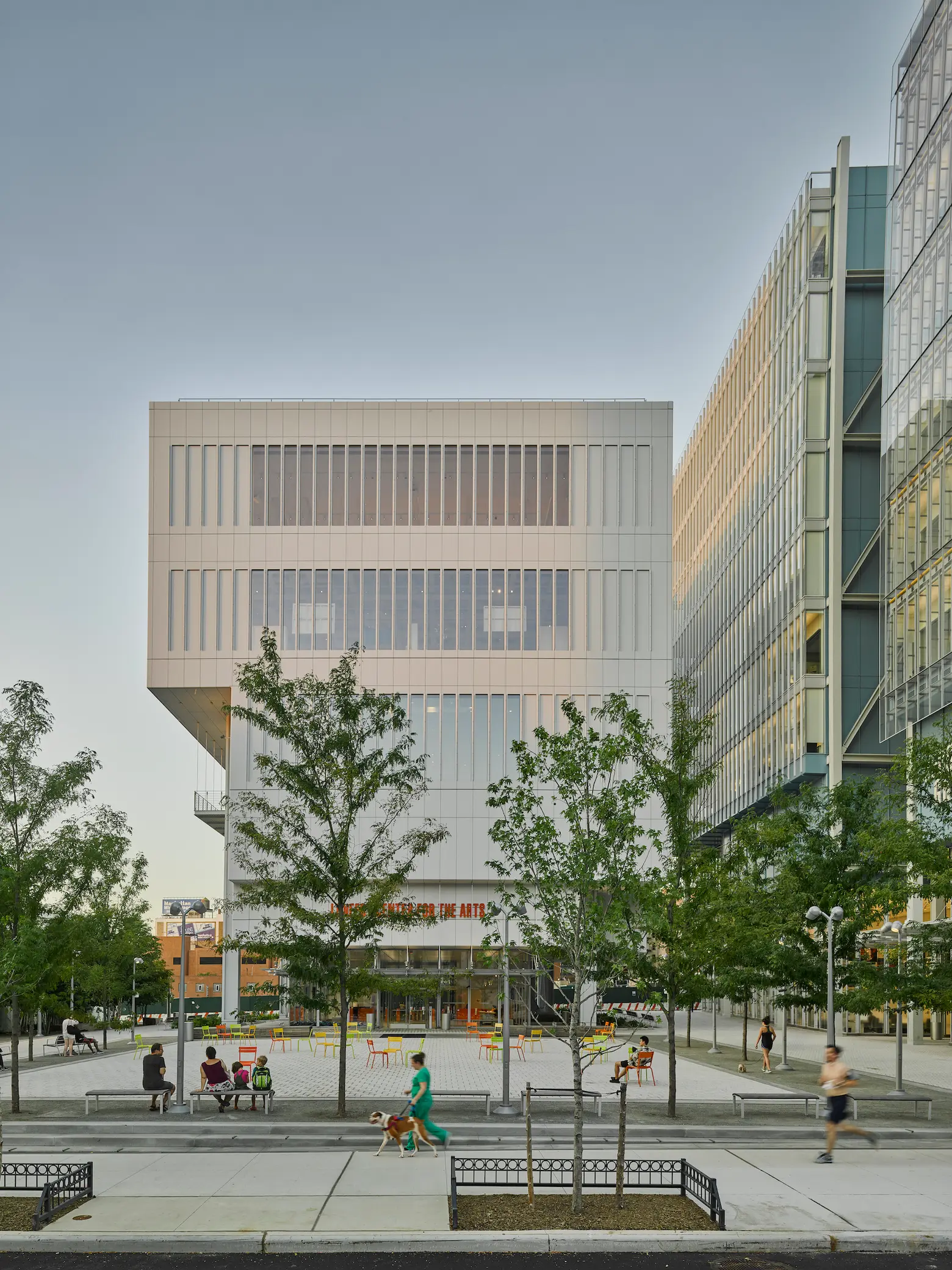
The Lenfest Center for the Arts
In terms of Piano’s other buildings in his Manhattanville ensemble, the Lenfest Center for the Arts is a 60,000-square-foot building that provides presentation spaces for Columbia’s School of the Arts, the Miriam and Ira D. Wallach Art Gallery, and the 10,000-square-foot Small Square for outdoor performances, rehearsals, and gatherings.
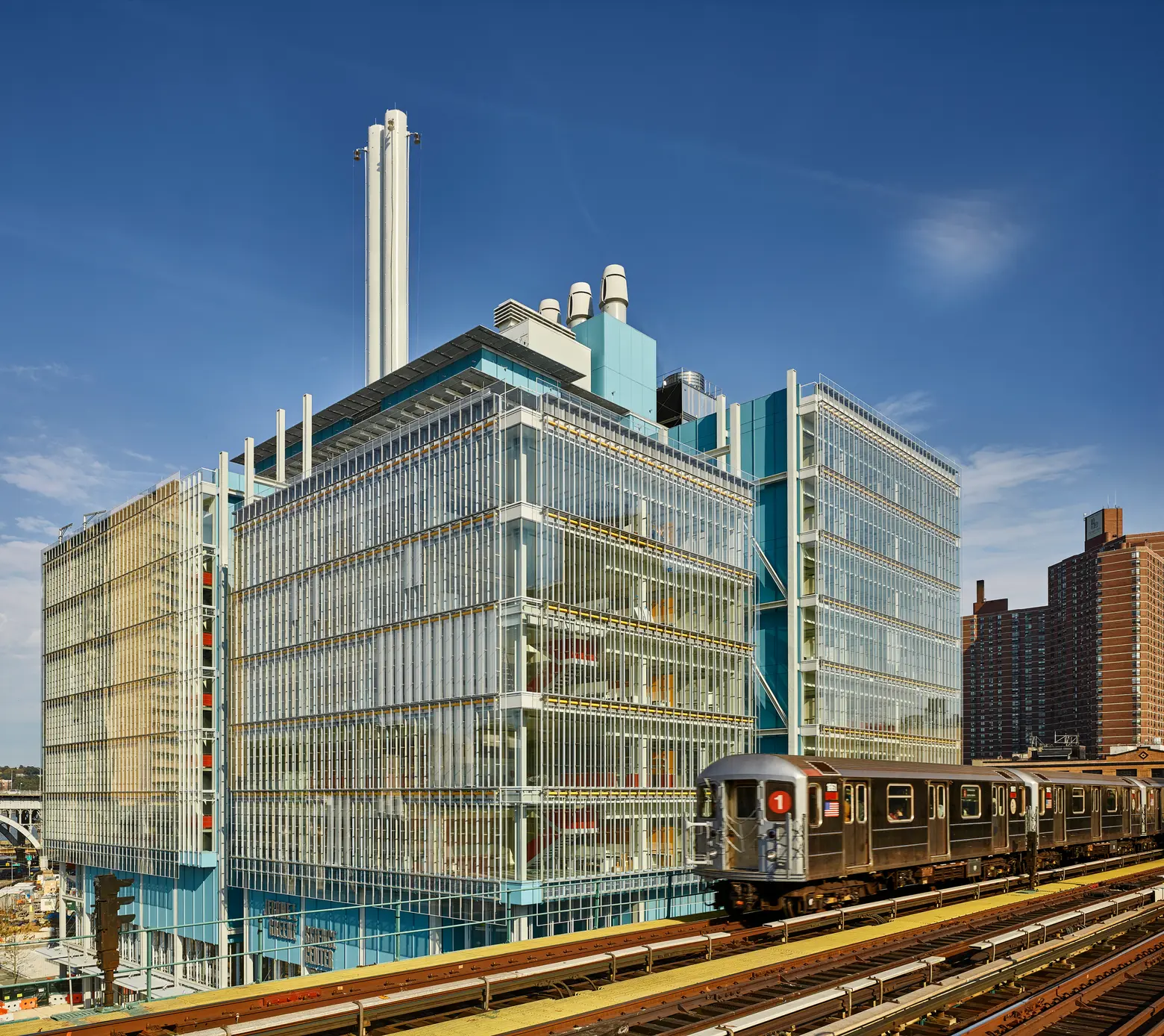
The Jerome L. Greene Science Center
The 450,000-square-foot Jerome L. Green Science Center houses the Mortimer B. Zuckerman Mind Brain Behavior Institute, the Community Wellness Center which provides free services for neighborhood residents, and the Education Lab, where free Saturday Science classes and events are held in partnership with the mobile science lab BioBus.

A rendering of the Henry R. Kravis Building and the Ronald O. Perelman Center for Business Innovation, via DSR
Also rising on the Manhattanville campus are a pair of buildings for Columbia Business School–the Henry R. Kravis Building and the Ronald O. Perelman Center for Business Innovation. Designed by Diller Scofidio + Renfro, they are currently under construction one block north of Renzo’s trio. DSR recently completed the Columbia University Medical and Graduate Education Building further north at the Medical Center.
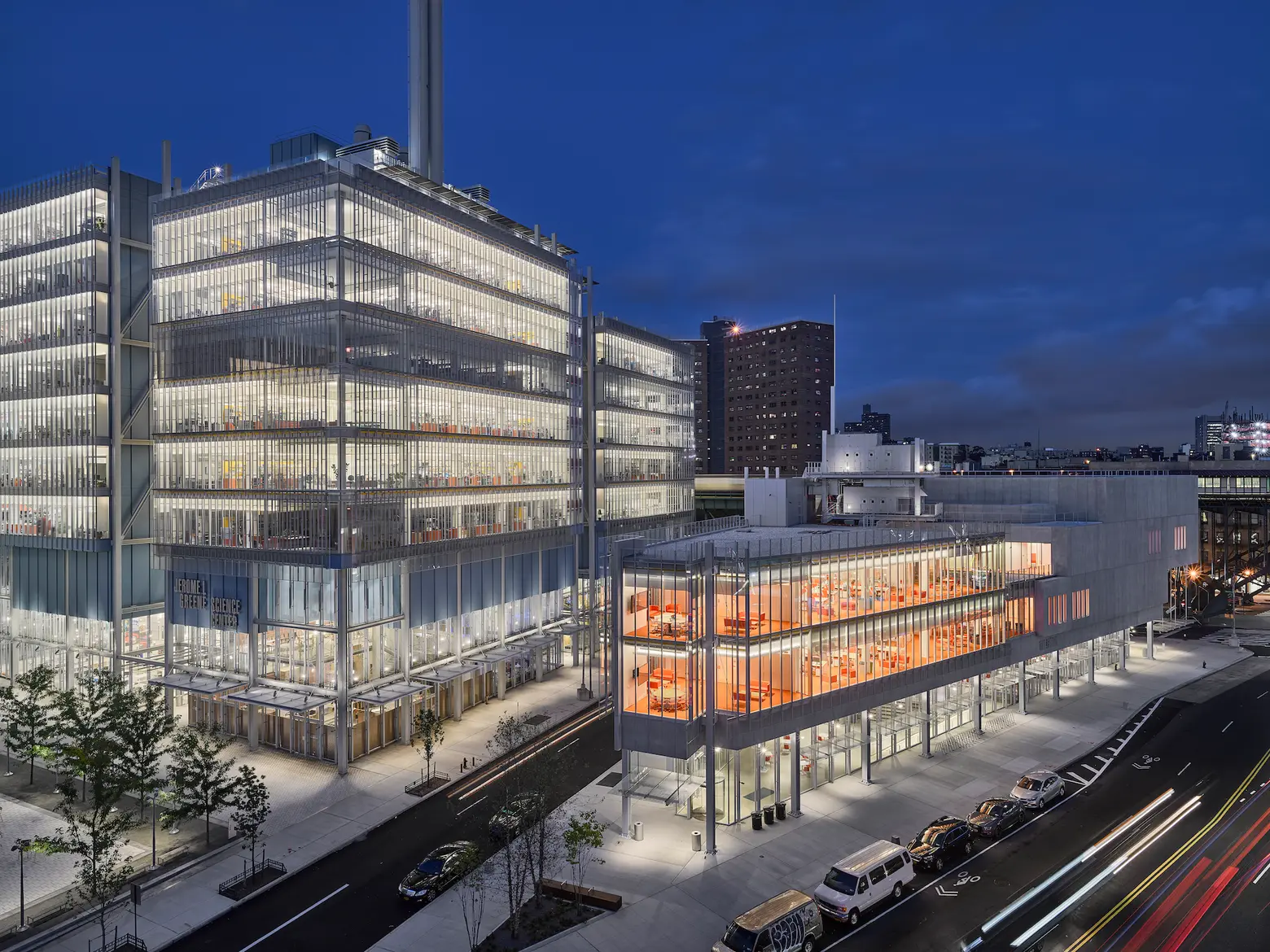
The Manhattanville campus is the largest capital project undertaken by Columbia since its landmark Morningside Heights campus, designed by McKim, Mead and White in 1896. In total, it occupies 17 acres, stretching from 125th to 133rd Streets and from either side of Broadway to 12th Avenue. When completed in 2030 it will house 17 new buildings.
“The Forum completes the spectacular triad of the first buildings on this new kind of urban campus, which reflects not only modern design, but modern values about how we can mutually benefit our local communities – defined by a visual openness and civic function that welcomes everyone in to participate in what only a truly great university can do,” said President Bollinger.
RELATED:
- Construction of Columbia’s Manhattanville campus to create $6.3 billion in local investment
- New Views of Diller Scofidio + Renfro’s Columbia School of Business Buildings
- Renzo Piano’s Ship-Like Academic Center Coming to Columbia’s Manhattanville Campus
All photos © Frank Oudeman for Columbia University
