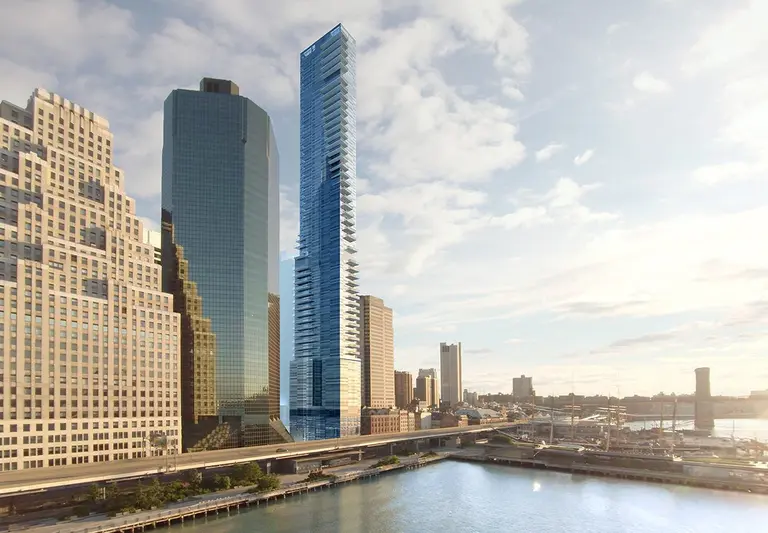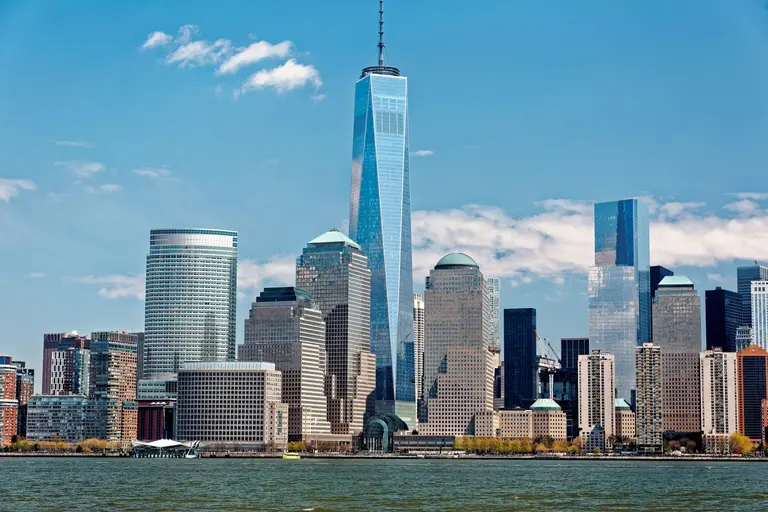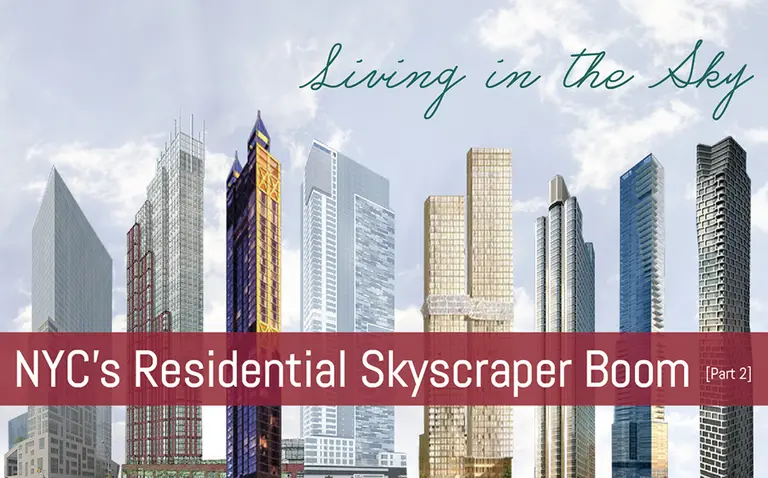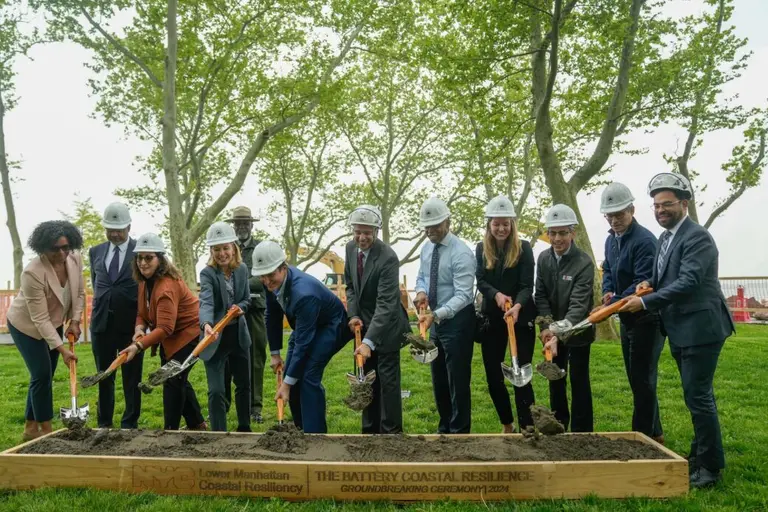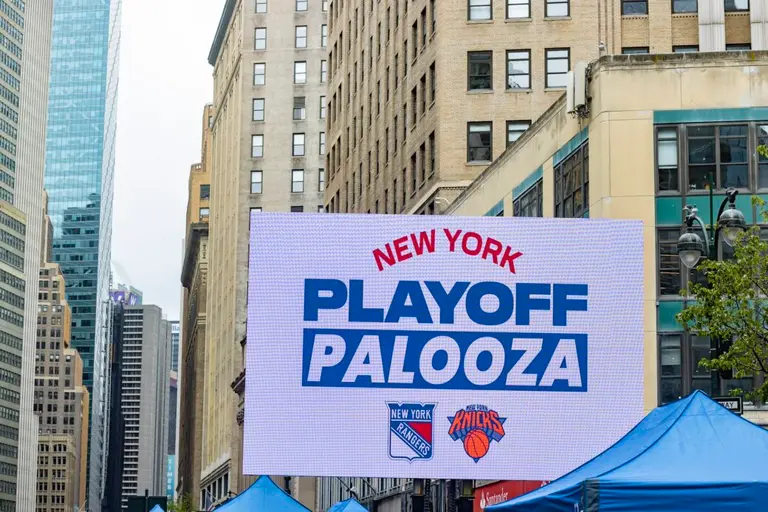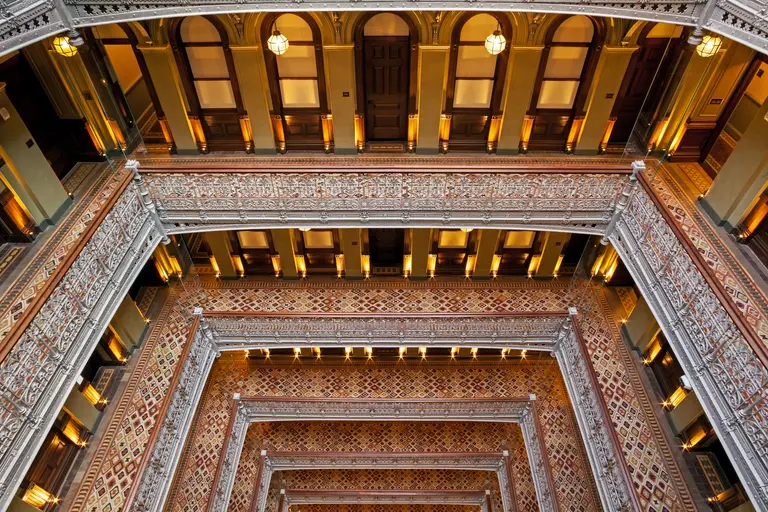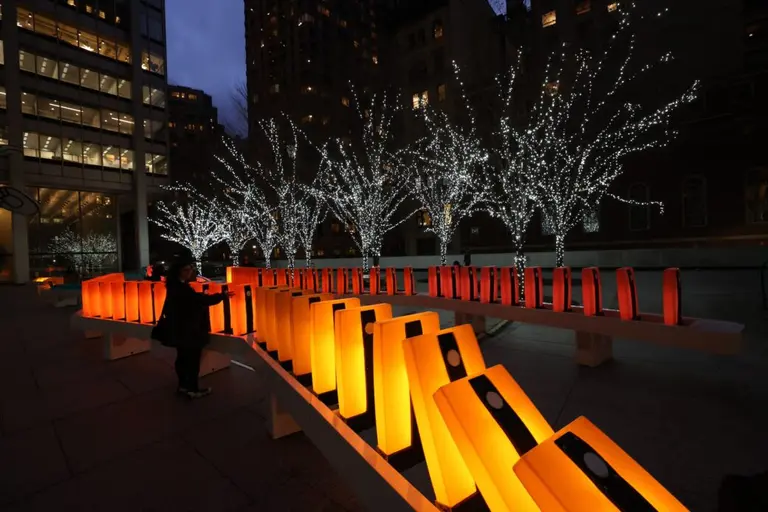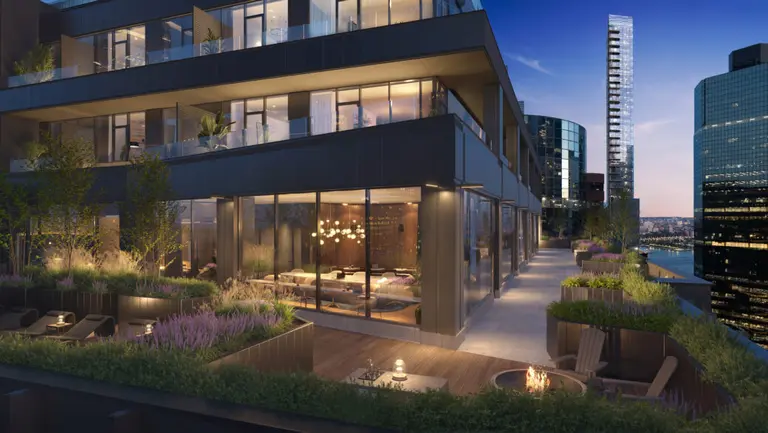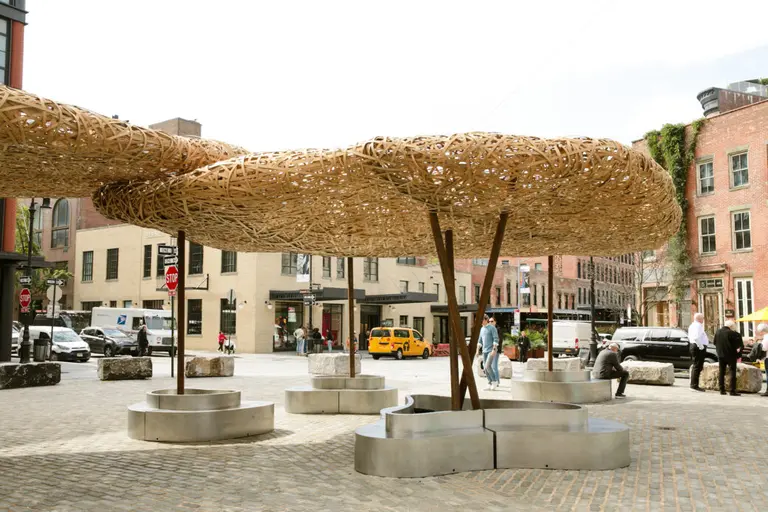See New Renderings of Fortis’s Waterfront Residential and Hotel Development at 151 Maiden Lane
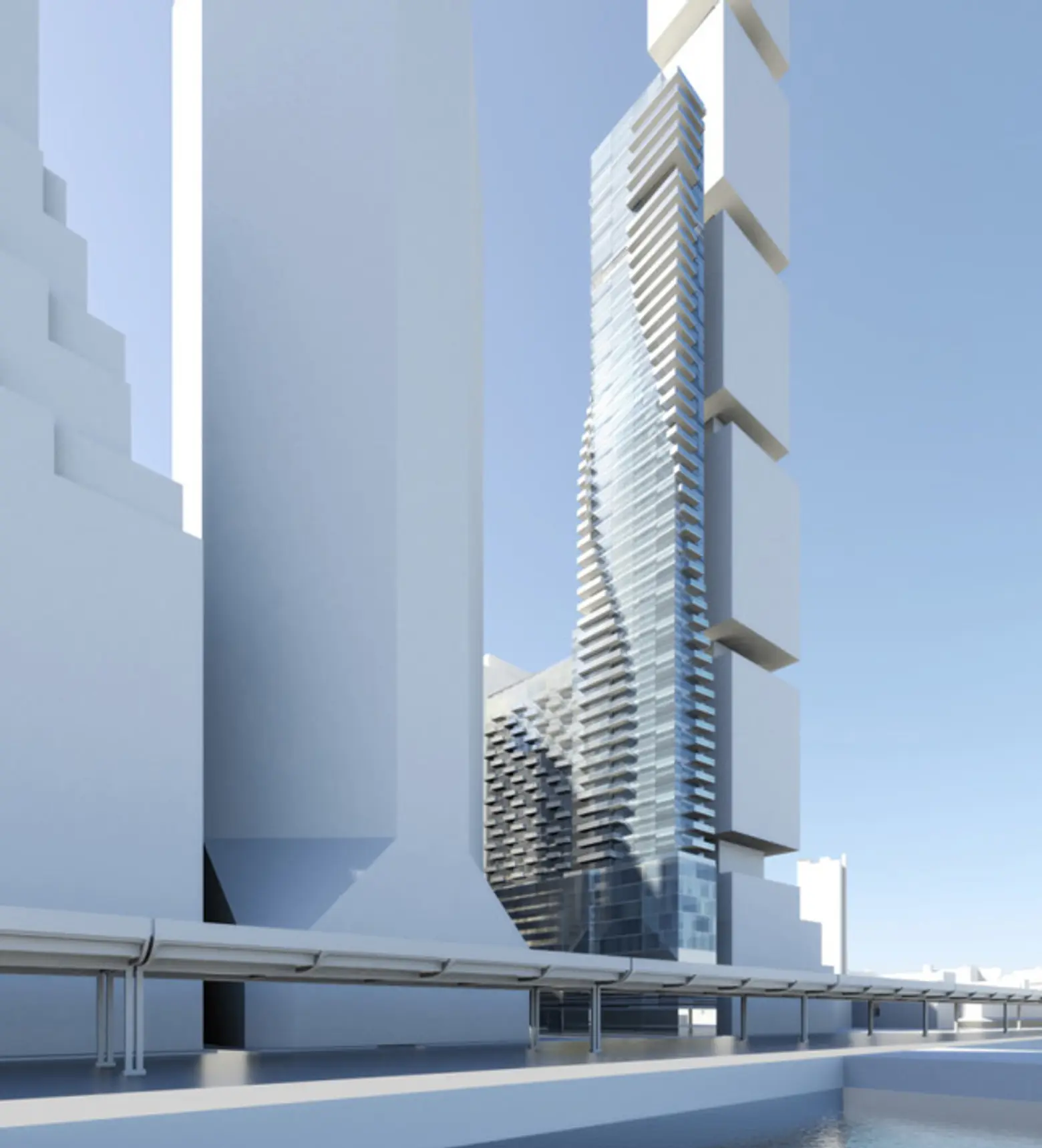
New renderings of Fortis Property Group’s mixed-use development at 151 Maiden Lane have been revealed! As reported by New York YIMBY, permits were filed last week for the new tower which will sit upon a 281,000-square-foot waterfront development site that the company purchased back in August of last year.
Fortis’s new residential project will boast a 161,000-square-foot, 52-story luxury condominium with 74 high-end apartments each hosting “uninterrupted river views with the top floors having virtually 360-degree views,” according to Fortis’s website. The design, which holds Goldstein Hill & West as the architect of record, is another glassy high-rise that boasts a slender profile with balconies rising on the glass face in a helix-like gesture. In fact, the design looks quite a bit like an amalgamation of New York by Ghery and One Madison. (A good thing?)
Fortis also plans to build a 120,000-square-foot hotel at the western portion of the development site. The hotel will share luxury amenities with the residential section of the development. Construction will start this year.
[Via NY YIMBY]
Image via Fortis Property Group
