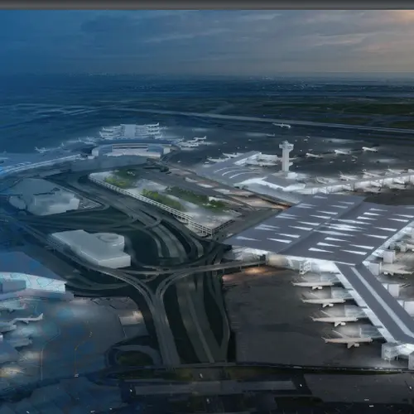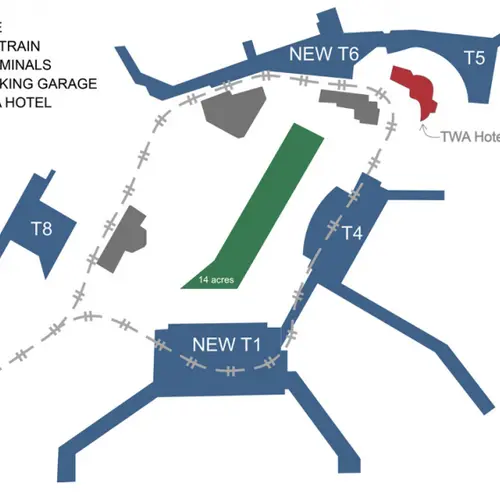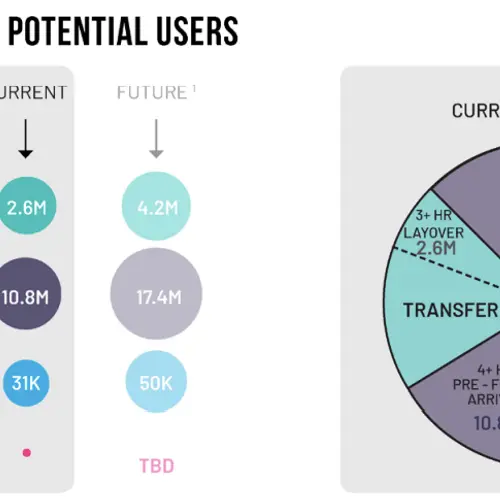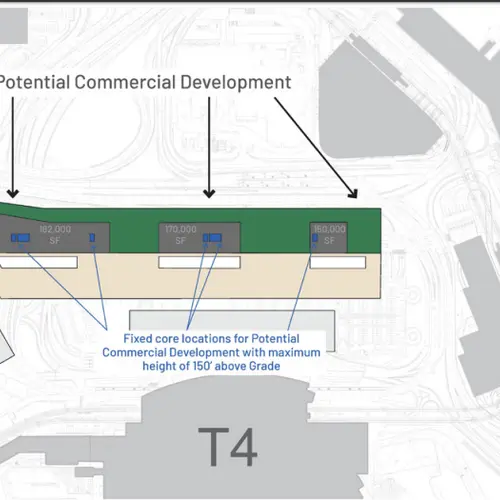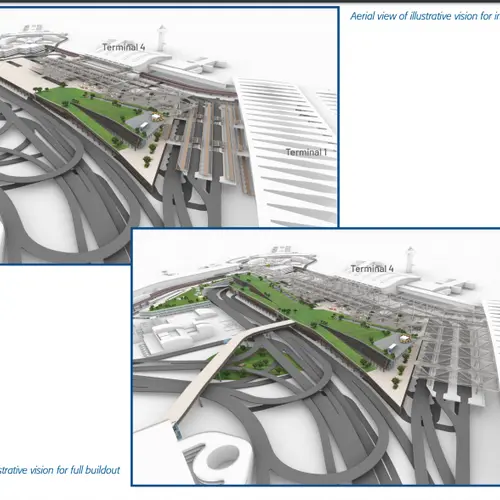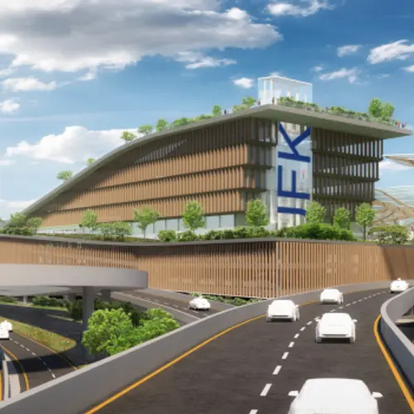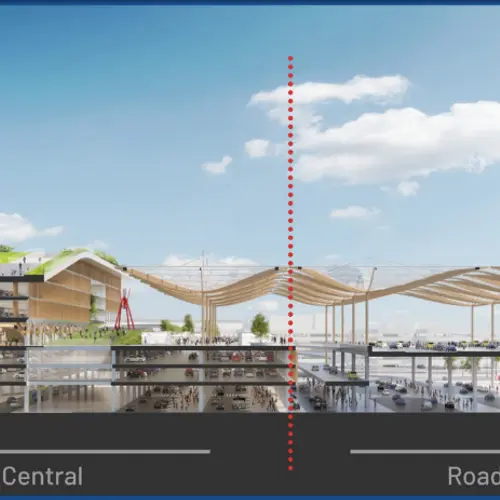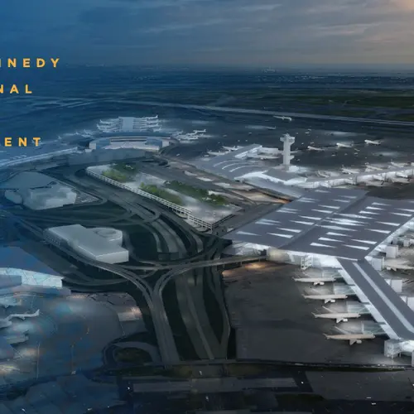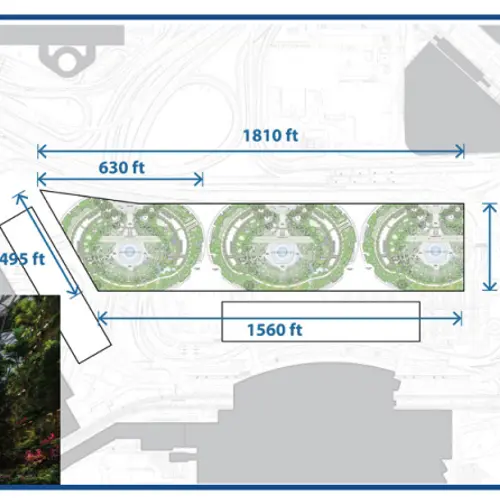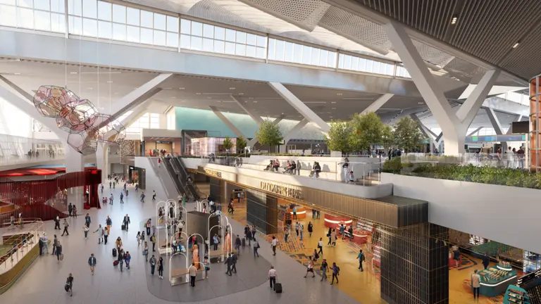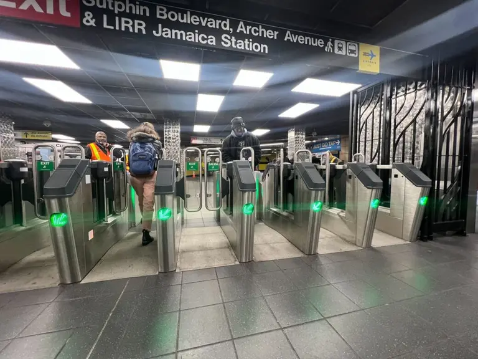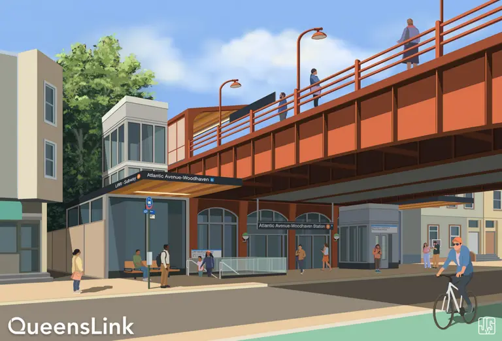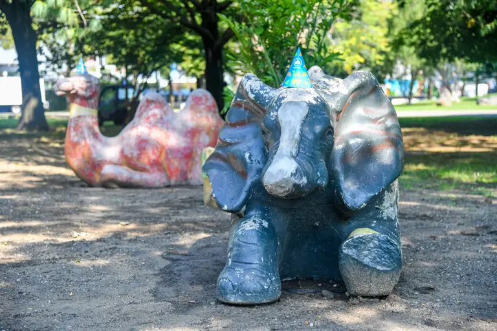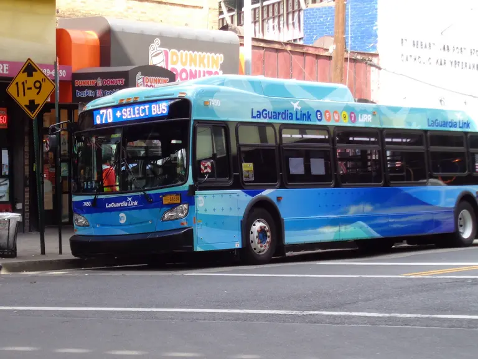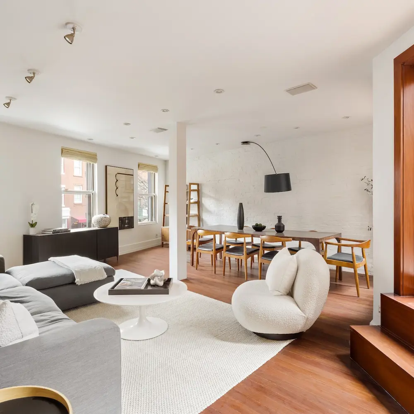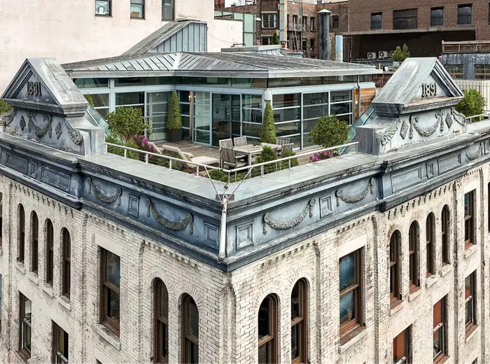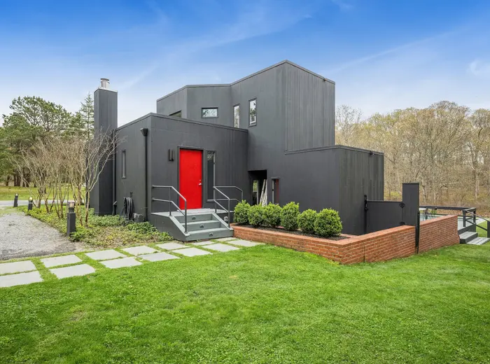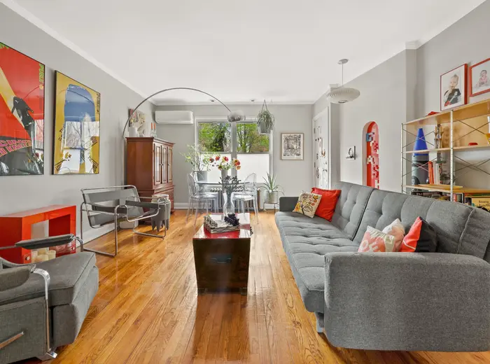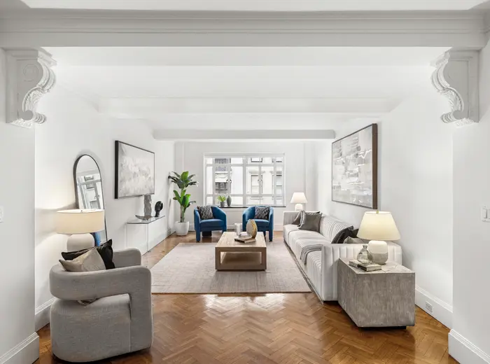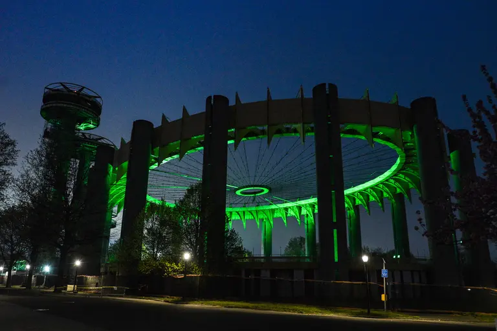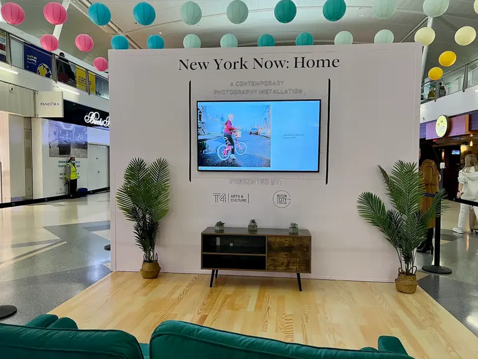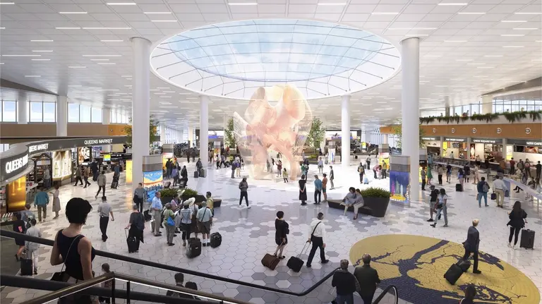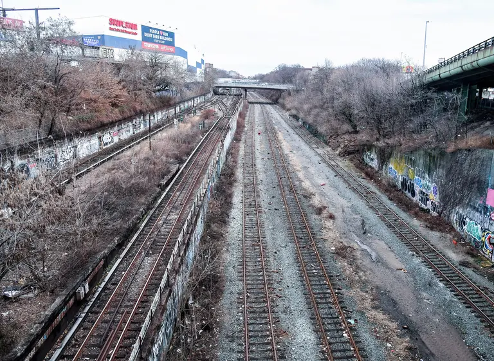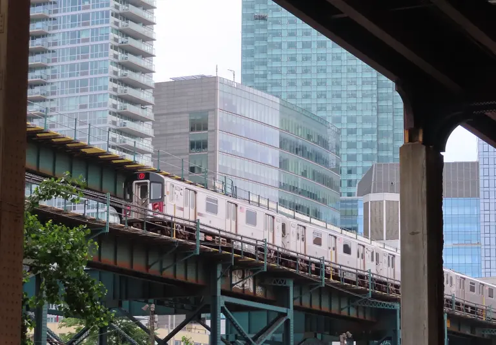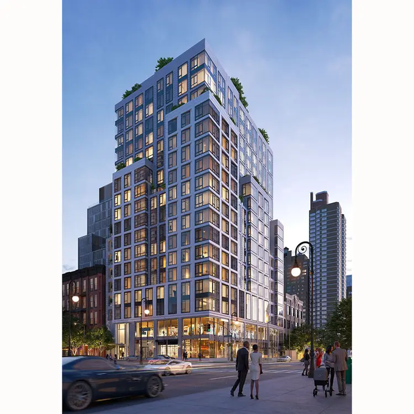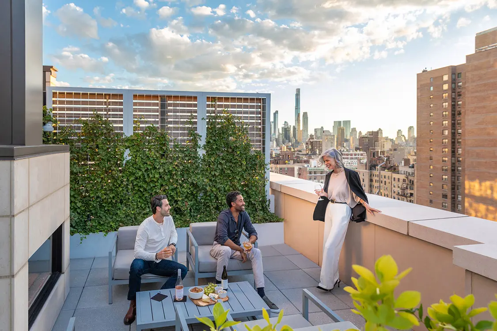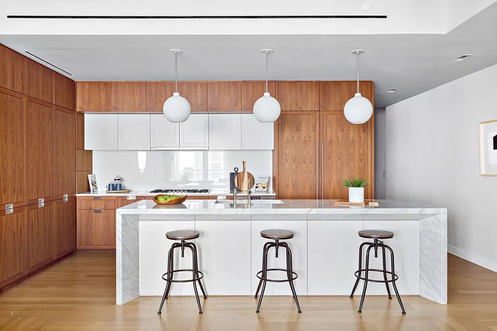Port Authority seeks ideas for JFK Central mixed-use hub from top designers and developers

Illustrative rendering of the developed northwest corner of the site courtesy of PANYNJ.
As part of Governor Andrew M. Cuomo’s planned $13 billion transformation of JFK into a modern international airport, it was announced Tuesday that the Port Authority of New York and New Jersey is issuing a Request for Information for the design and development of JFK Central, a 14-acre mixed-use space at the airport’s core at the Ground Transportation Center. The site offers designers and developers a blank canvas for creating a unique centrally located public space for travelers, employees and the community, offering commercial and recreational services.
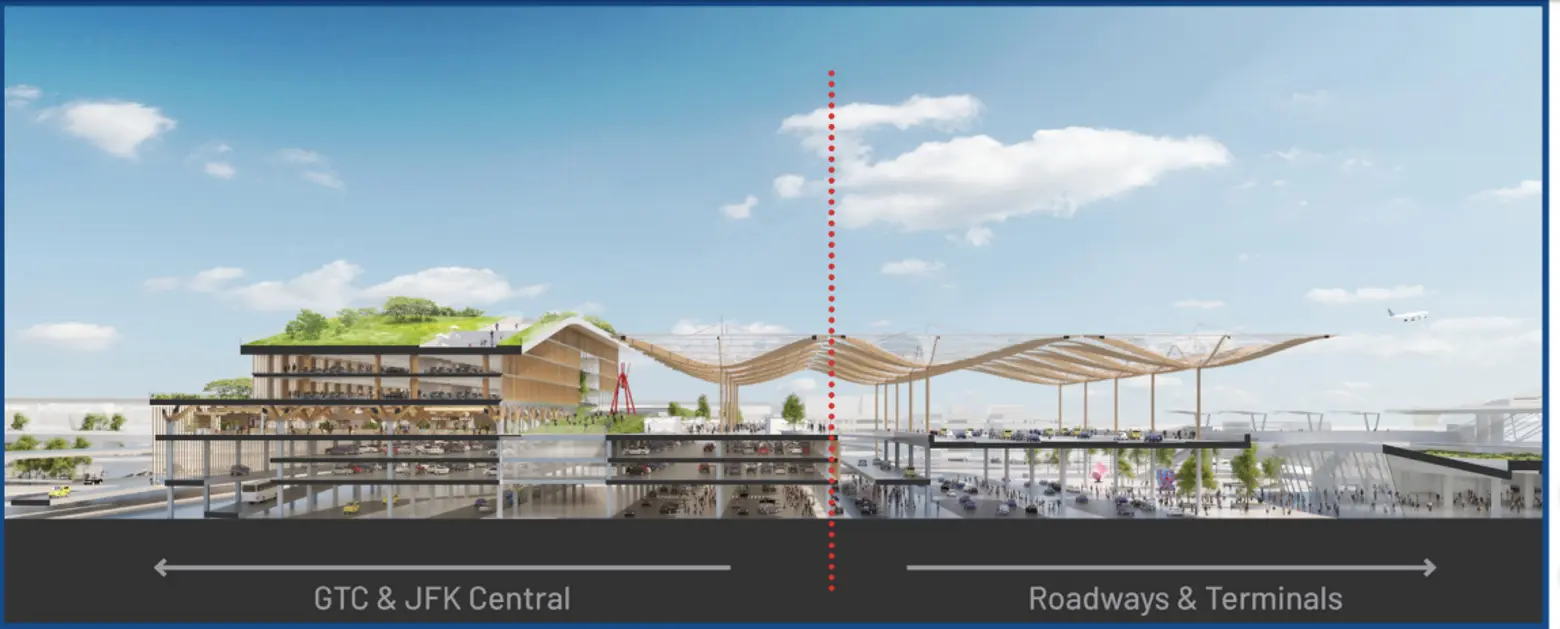
Illustrative rendering, section view of a full buildout looking east, courtesy of PANYNJ.
In announcing the inquiry, Gov. Cuomo said, “Airports are the front door to New York which is why it is so important that we transform JFK Airport into an innovative, modern, and accommodating space for domestic and international travelers. We are moving ahead with a $13 billion transformation plan that will fundamentally reimagine the airport for the 21st century and as part of that effort JFK Central will create a more unified airport and further solidify New York’s position as the premier entry point into our country for the rest of the world.”
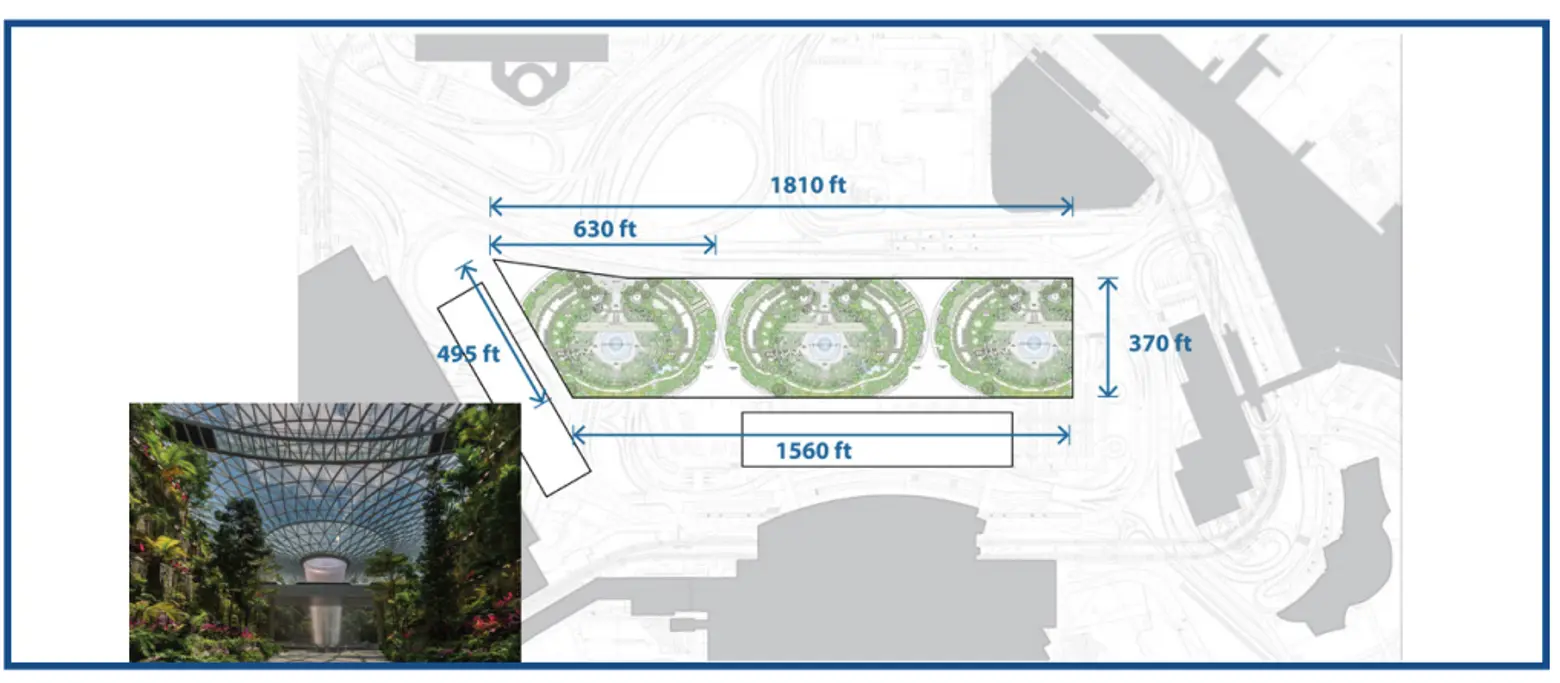
The site with comparison to the gardens at Jewel Changi Airport, Singapore, courtesy of PANYNJ.
To that end the PA looks to some of the world’s most innovative and visitor-friendly airports, such those in Amsterdam, Zurich, and Singapore, which have integrated mixed-use developments that provide a valuable resource for passengers, employees, and local community members. Jewel Changi Airport in Singapore, for example, has become internationally know for its nature-themed entertainment and retail complex that forms the centerpiece to three of its passenger terminals. Within a rounded glass-and-steel façade designed by renowned architect Moshe Safdie is the world’s tallest indoor waterfall, surrounded by a terraced forest setting. Jewel offers a five-story indoor garden with a “canopy park” at the topmost level, entertainment, a hotel, aviation facilities and over 300 retail and dining facilities.
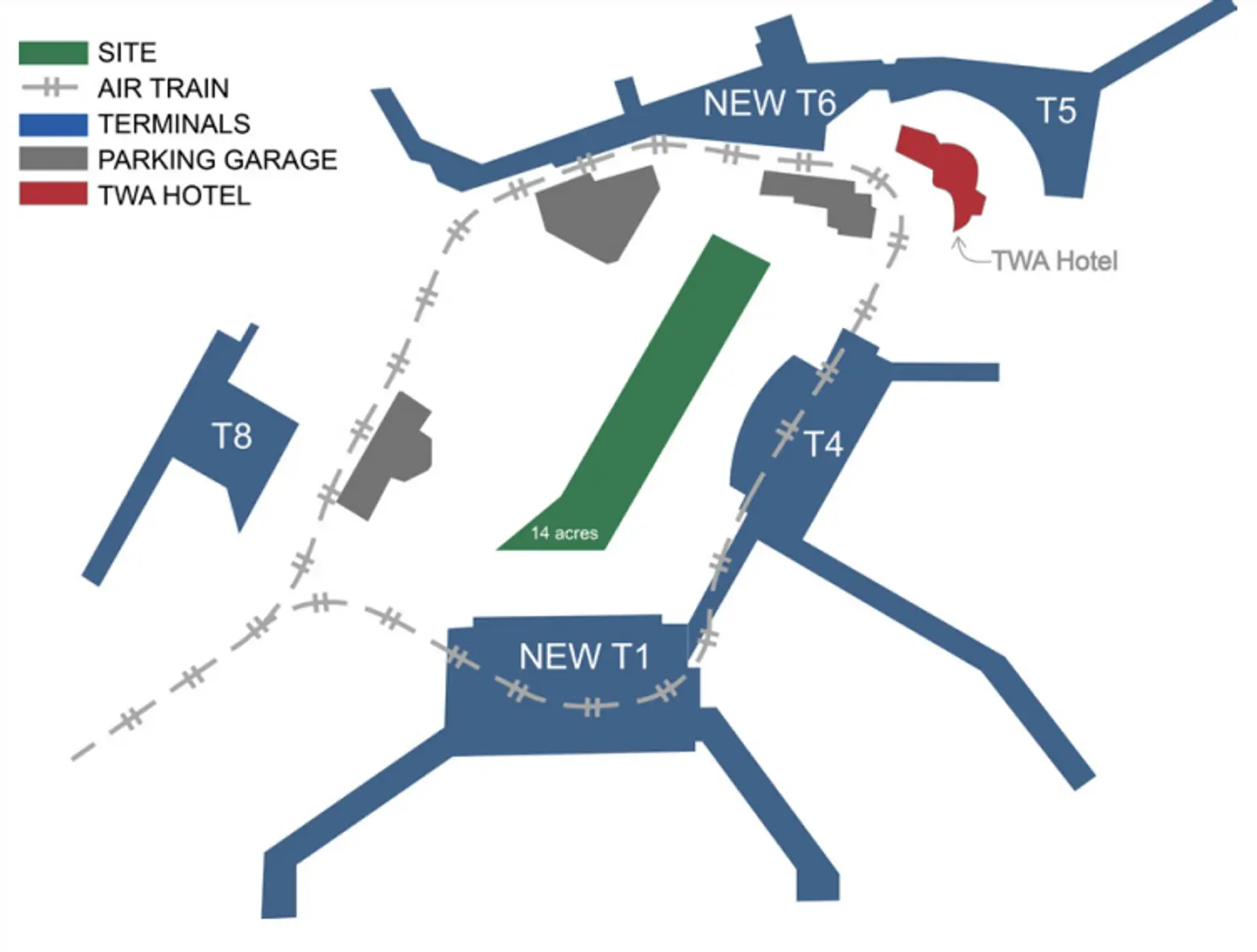
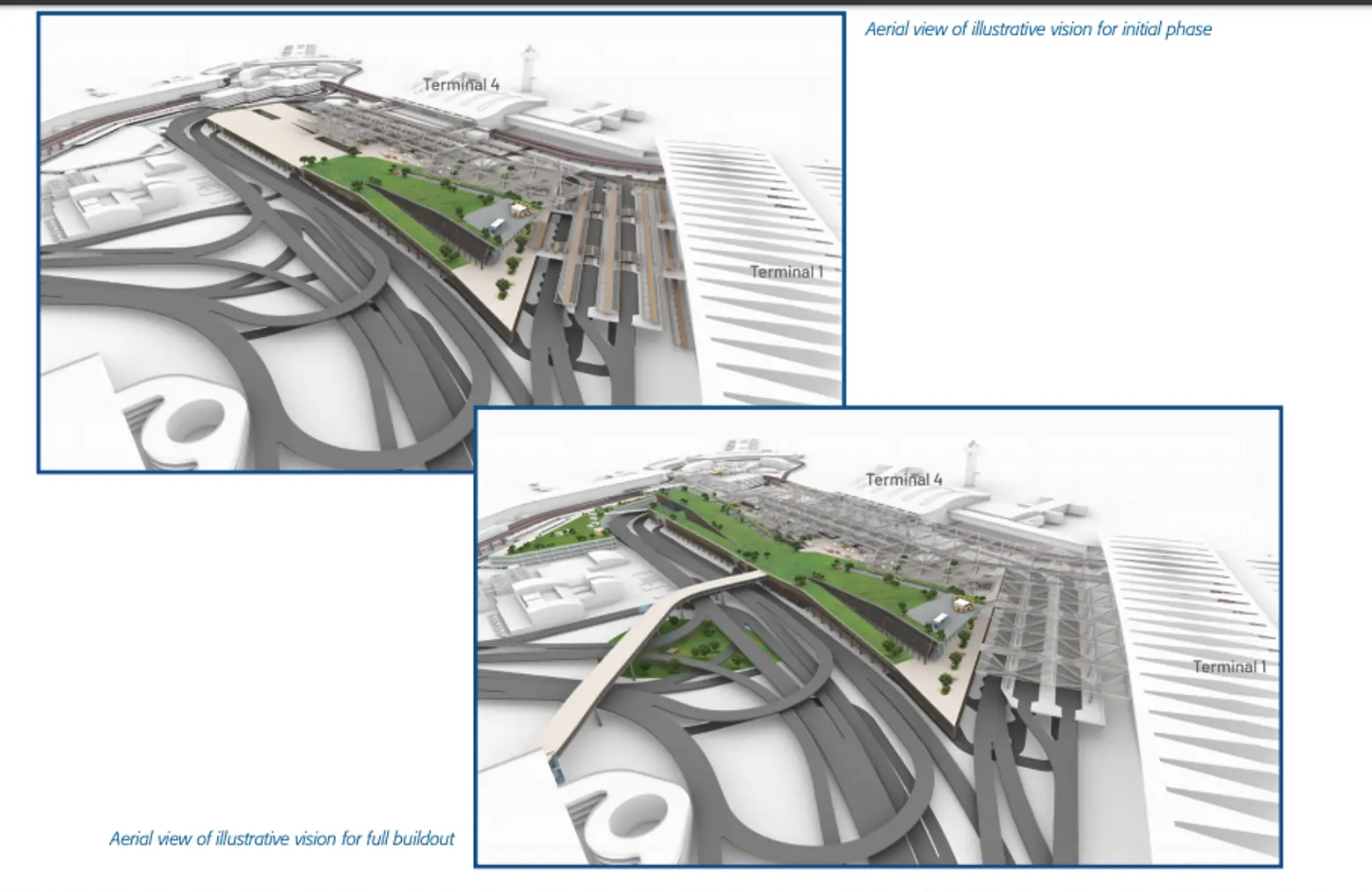
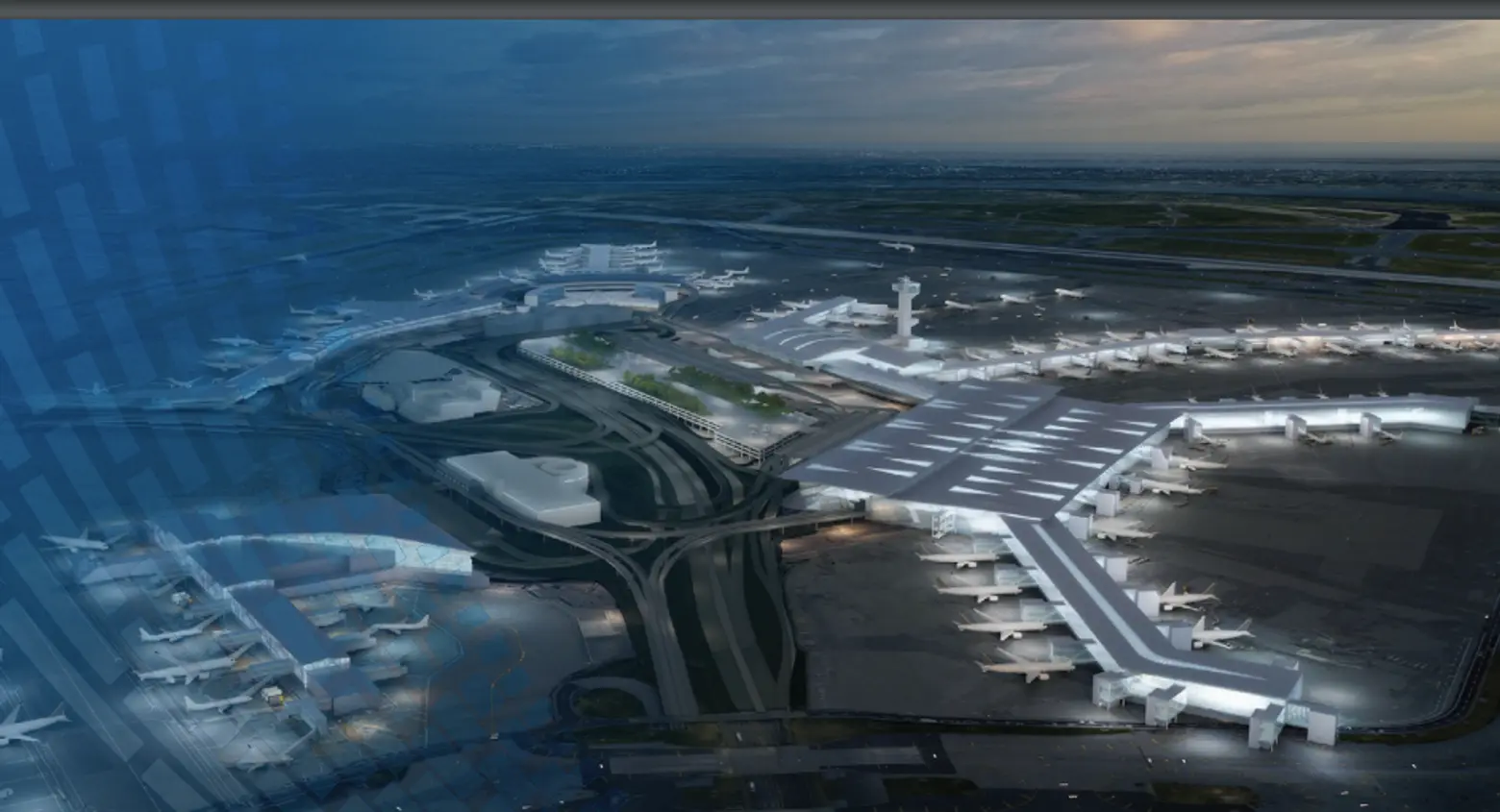
With the airport’s 62 million annual passengers and 41,000 airport employees in mind, potential uses at JFK Central include hospitality, retail and dining options, pop-ups and food trucks, office and co-working space, and recreational and cultural offerings and events that serve airport users. The Port Authority also hopes to advance the community relations objectives of the JFK redevelopment; the RFI mentions that the use of local resources will be strongly encouraged in any art, landscaping, or architecture suggested for the site.
Given the project’s scope and size, it is anticipated that commercial development will occur in multiple phases, though the development of the public space may be largely completed in the initial phase. The RFI includes illustrative concepts as artists’ renderings of the initial phase and full buildout with a priority on the site’s northwest corner. The deadline for submissions is September 6, 2019. You can read the full RFI here.
RELATED:
- Cuomo announces $344M revamp of JFK’s Terminal 8
- Real-time security checkpoint and taxi wait times now available for NYC airports
- REVEALED: Cuomo’s $13B JFK Airport overhaul to feature an indoor ‘park’ and food hall
- Port Authority approves $355M project to rehab JFK runway and add a ‘high-speed taxiway’
Illustrations courtesy of PANYNJ.
