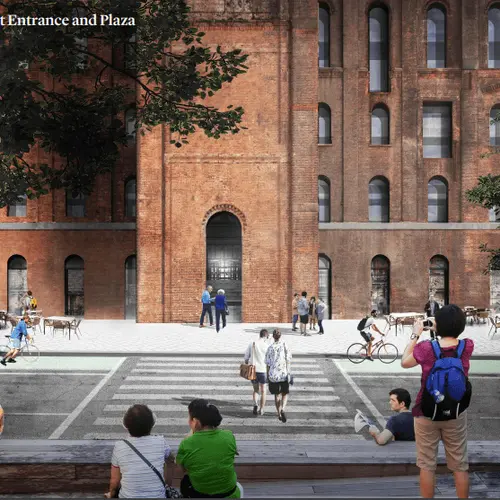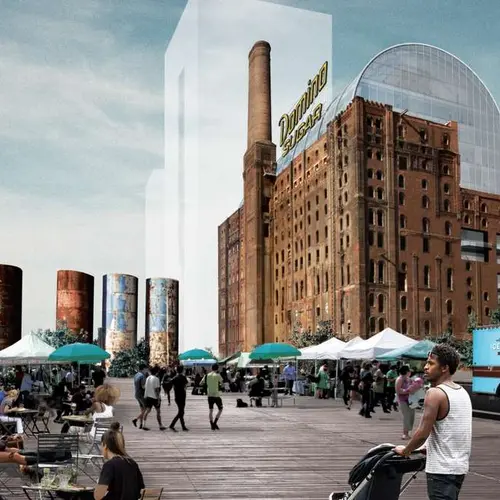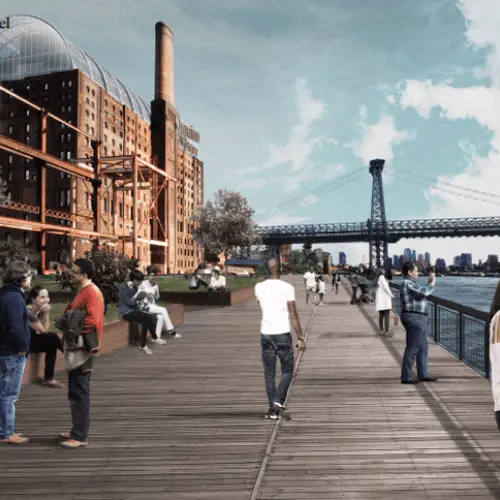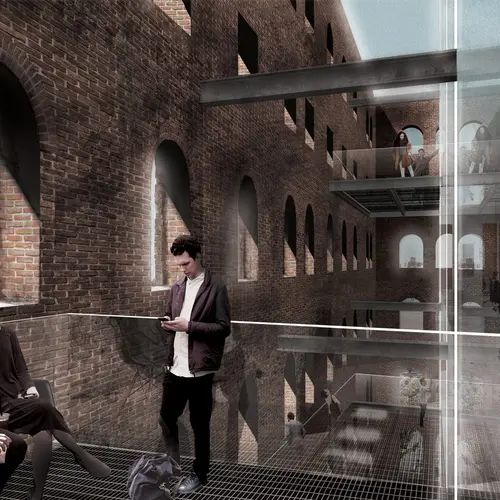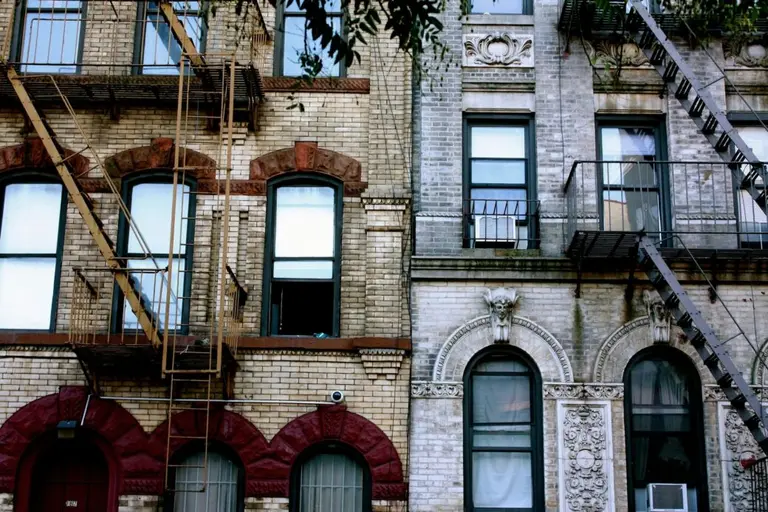PAU’s revised Domino Sugar Factory proposal gets the green light from Landmarks
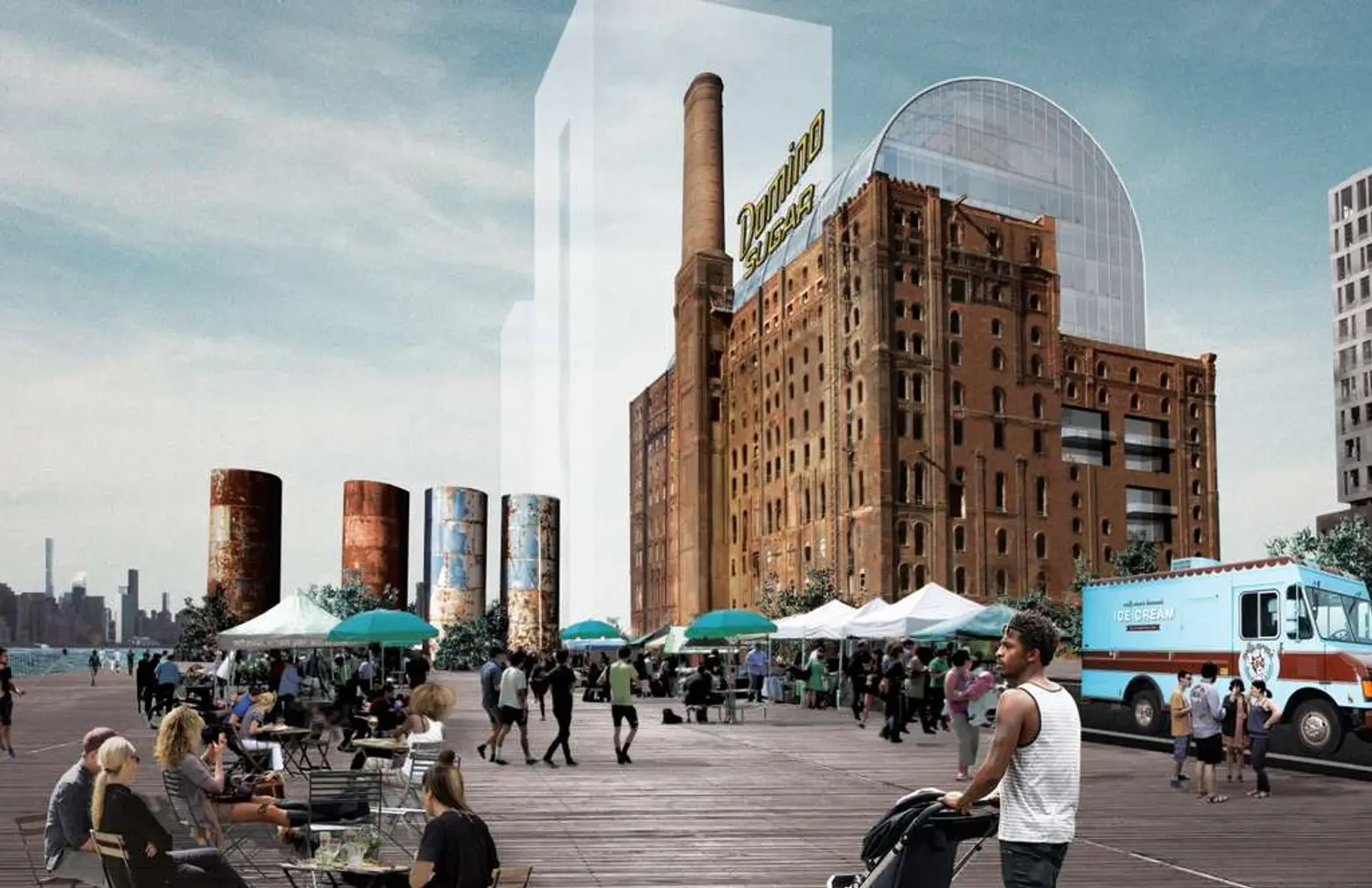
Domino Sugar Refinery rendering via Practice of Architectural Urbanism
The New York City Landmarks Preservation Commission approved on Tuesday a project to redesign the iconic 19th century Domino Sugar Factory building in Williamsburg into a modern office space. While the proposal from Vishaan Chakrabarti’s Practice for Architecture and Urbanism (PAU) was first rejected by the commission in October, during the hearing Tuesday, LPC said the revised design “sets the landmark free.” Overall, the commissioners were enthusiastic about the retention of part of the original building, giving credit to PAU’s “novel and creative approach.”
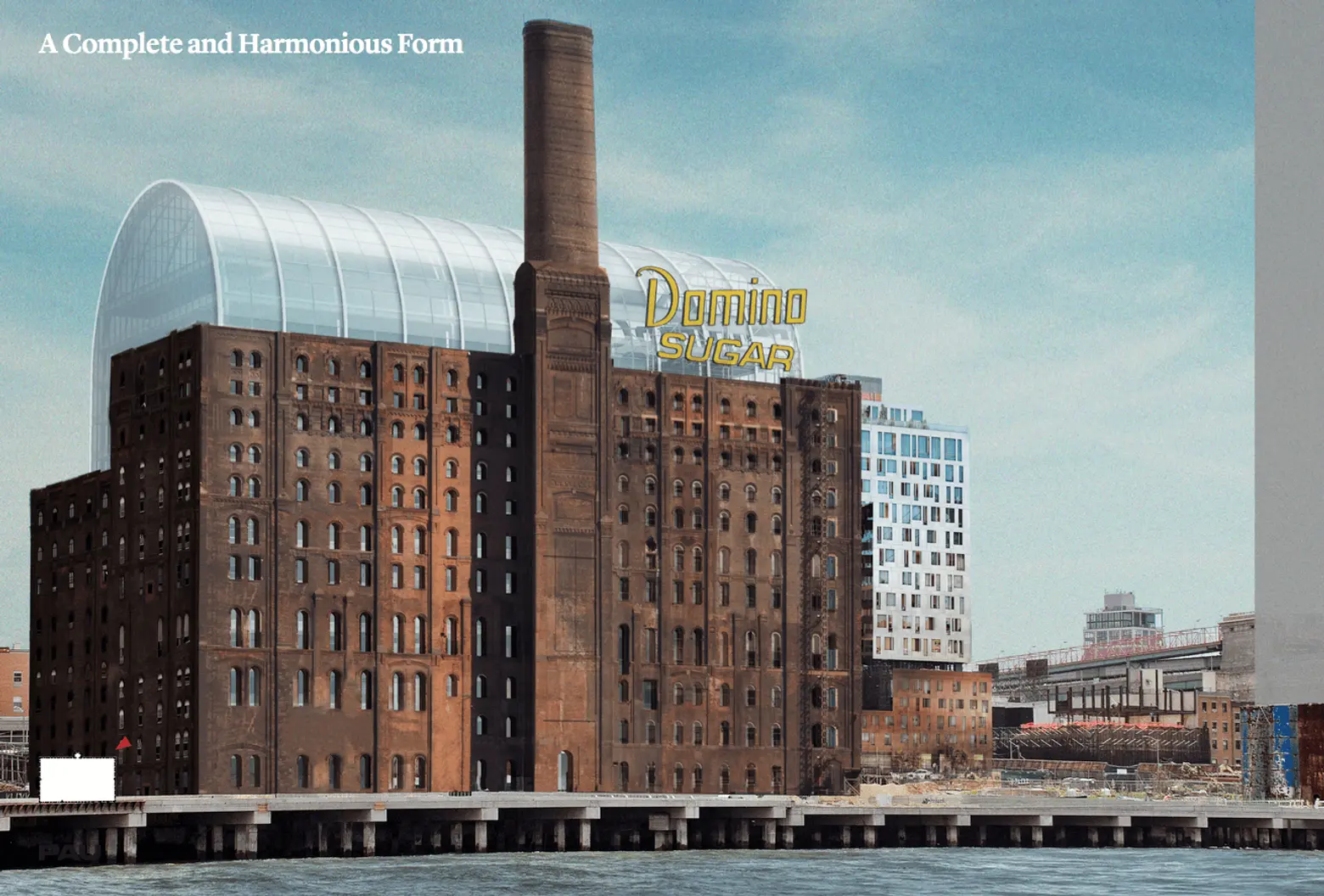
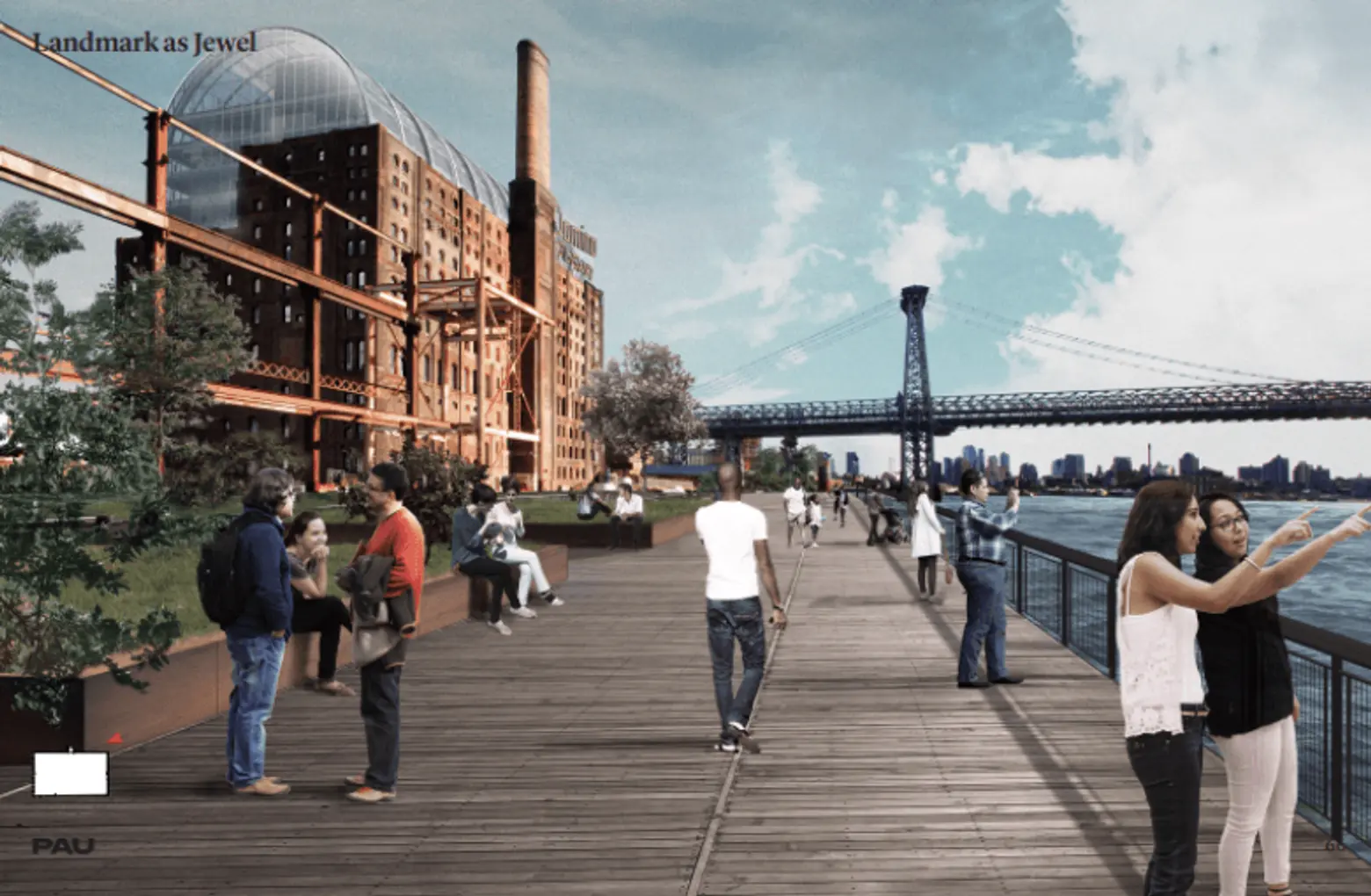
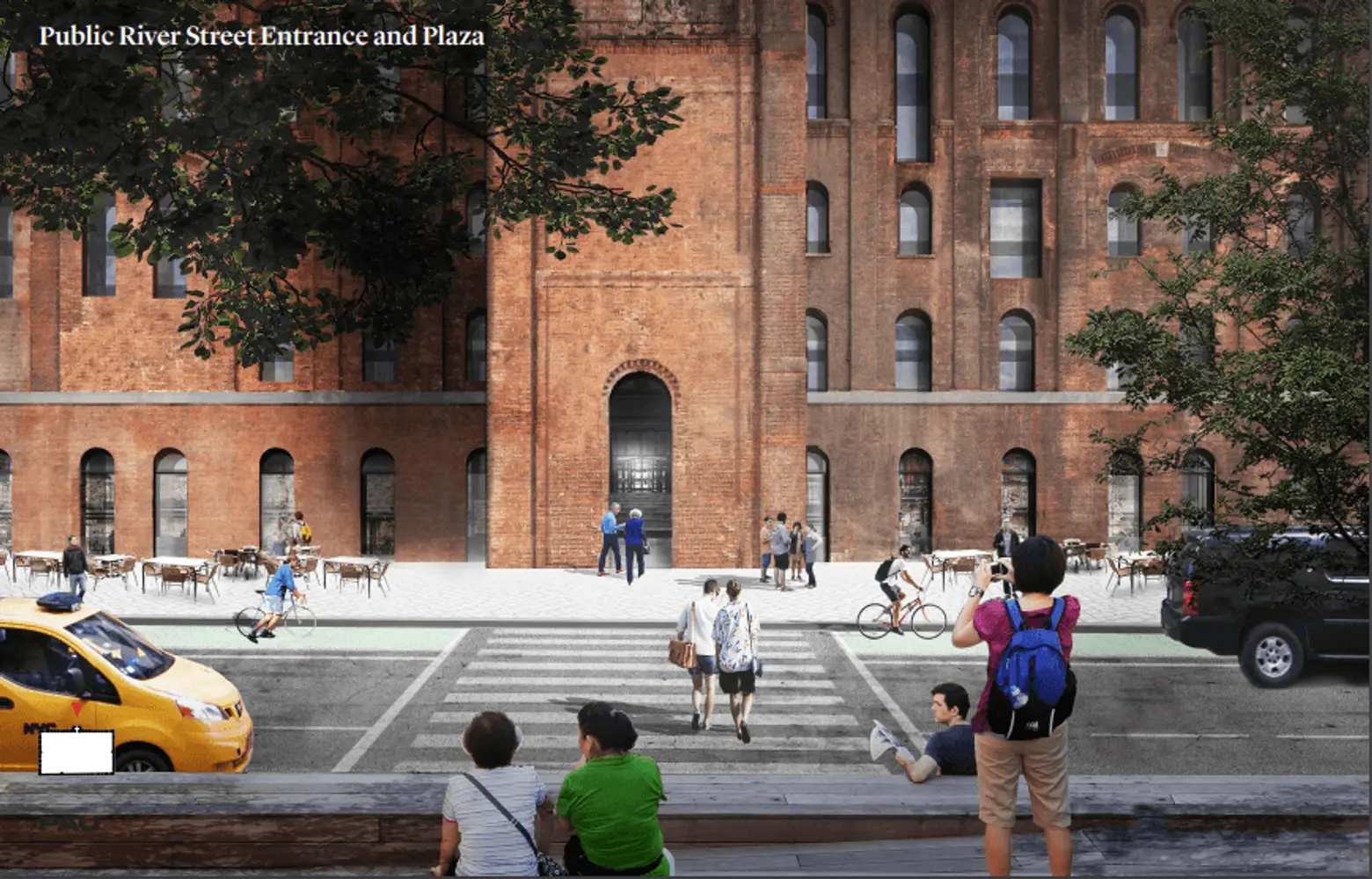
The LPC initially rejected the design at the first hearing because they worried PAU’s proposal treated the landmark as a ruin and some commissioners were also divided on the glass topper. Returning to the drawing board, PAU addressed these concerns by preparing a new study looking at the condition of the building’s brick and its ability to maintain its longevity and form.
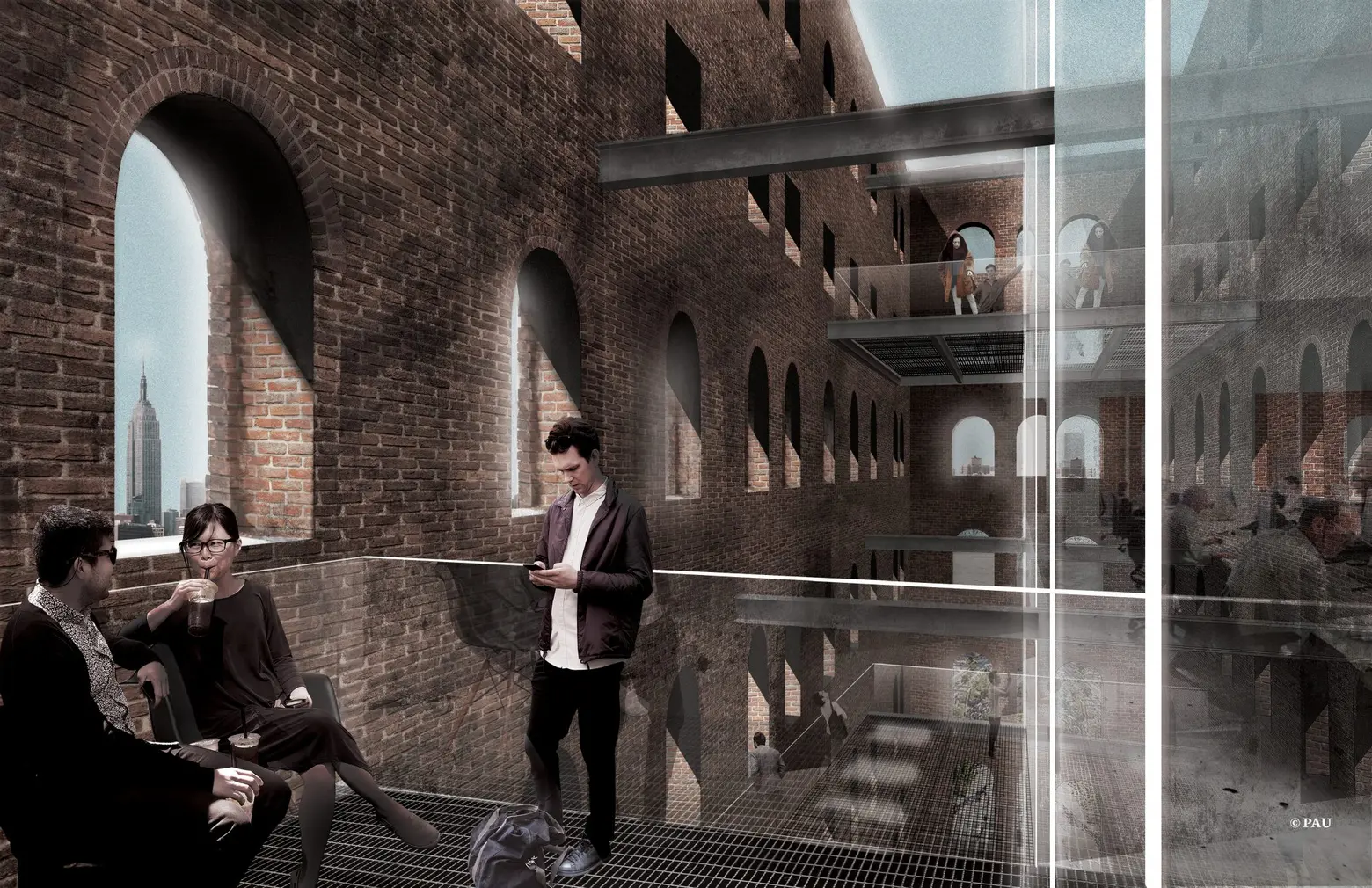
When the building was in operation, the brick was exposed to high heat and humidity. The new design will provide a more consistent environment through the thickness of the wall, even if the condition is more exposed, according to PAU’s presentation.
The design calls for a rectangular glass building topped by a barrel vault, separated by 10 to 12 feet of space between the original structure and the new one. The commission said the adaptive reuse will bring light and air deep into the building while allowing most of the existing structure to remain.
Construction of the first tower at the Domino Sugar Factory development, which is owned by Two Trees Management, was completed in August, 6sqft previously reported. The residential building at 325 Kent Avenue was designed by SHoP Architects and features two separate parts: a five-story podium for retail, parking and amenities and a metal-wrapped tower housing 522 apartments.
RELATED:
- New Domino Sugar Factory renderings show barrel-vaulted glass topper and taller towers
- Vishaan Chakrabarti reveals new designs for Domino Sugar Factory
- All Domino Sugar Factory coverage
Renderings courtesy of PAU
