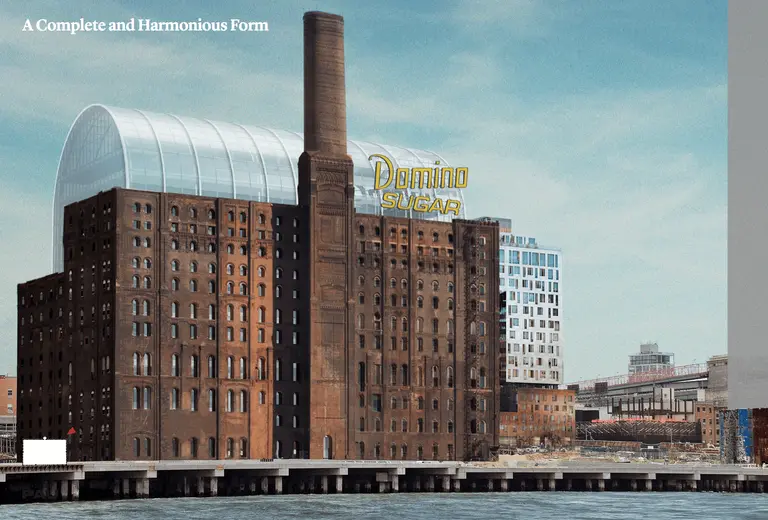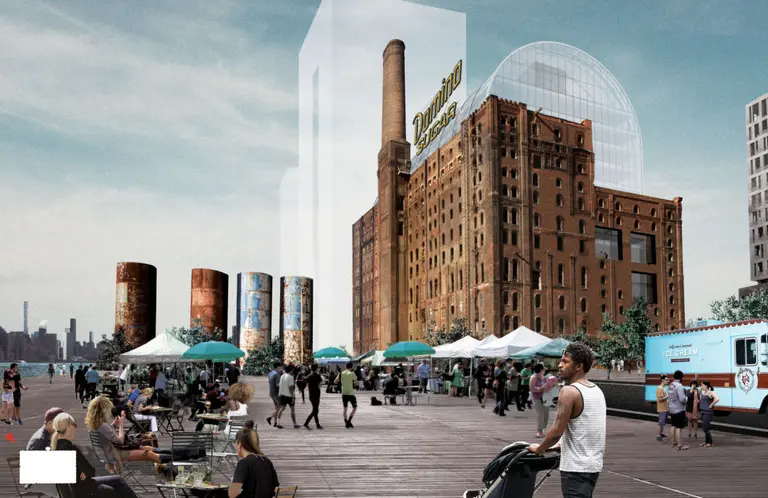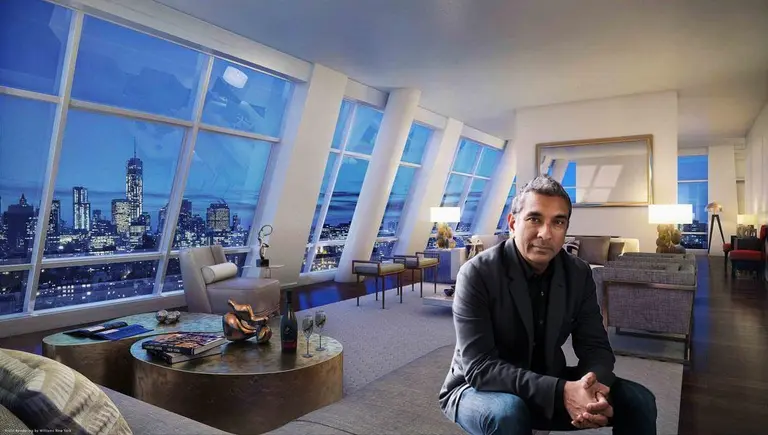September 28, 2015
SHoP Architects is known for its cutting-edge designs, from supertall towers like 111 West 57th Street to massive schemes like the Domino Sugar Factory. So it comes as a bit of a surprise that one of the firm's principals, Vishaan Chakrabarti, chose to settle down in a rather traditional Flatiron loft. But perhaps he's looking to get in on the luxury condo trend that SHoP is such a part of, as he and his wife Maria Altaris (also an architect) have unloaded their massive pad at 12 West 17th Street for $4,995,000, according to city records released today.
Chakrabarti previously served as the director of the Manhattan office for the Department of City Planning, as well as a senior executive at the Related Companies. In addition to his current role at SHoP, he is a professor at the Center for Urban Real Estate at Columbia. The architect couple bought the full-floor, three-bedroom unit in 2012 for a significantly lower price of $2,725,000 after moving from a duplex in Tribeca with their young son and daughter. Chakrabarti told the Times at the time, "When I decided to become an architect and a professor instead of a real estate developer, it required a little lifestyle shift. More work for less pay." Not deterred, however, they undertook a gut renovation, clearly referencing their design history books and outfitting the 2,500-square-foot space with modern Chesterfield sofas, a Saarinen dining table, Eames chair, and Barcelona bench.
Look around the loft here


