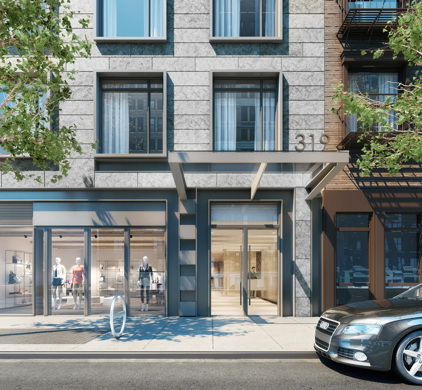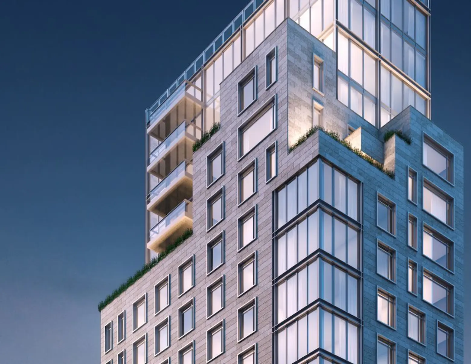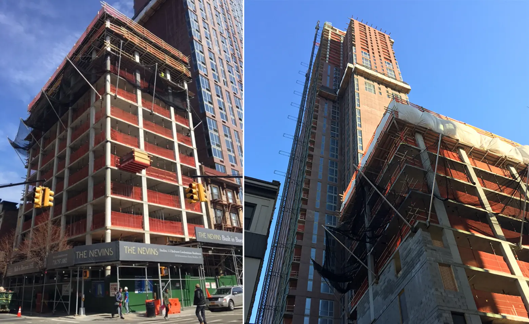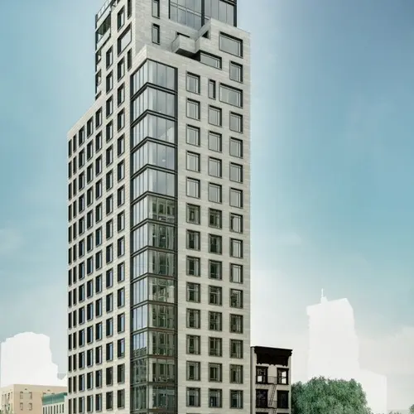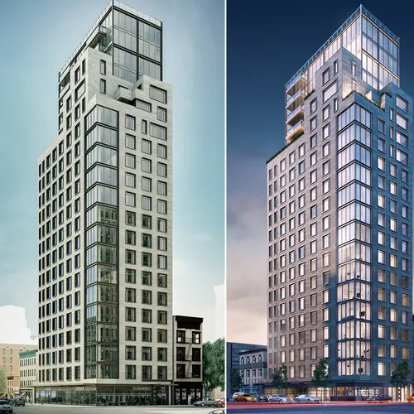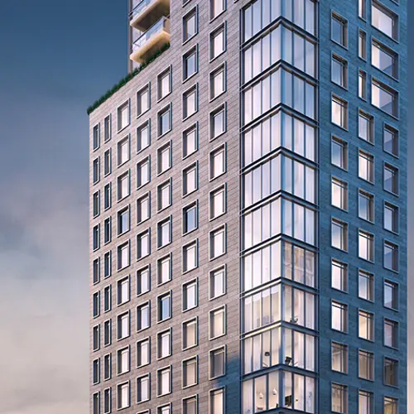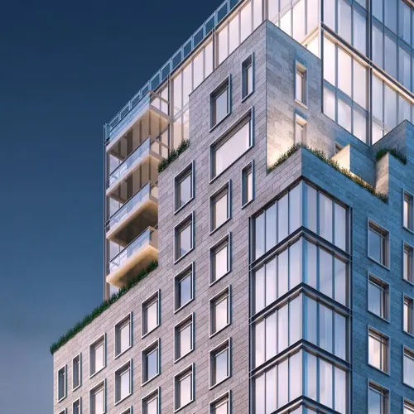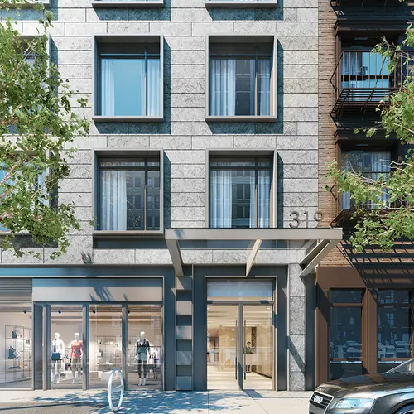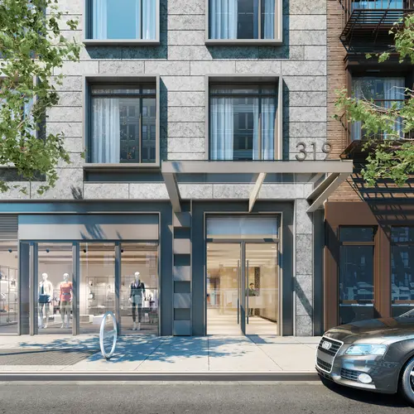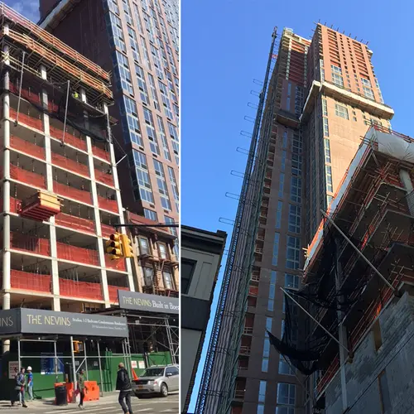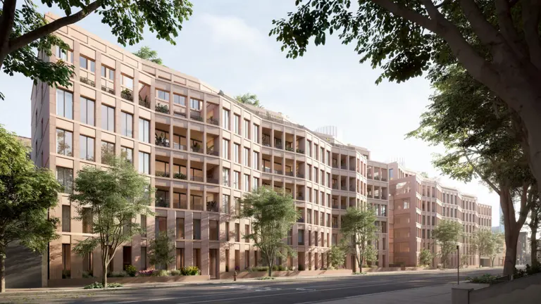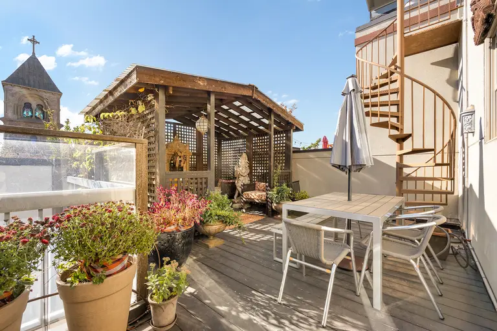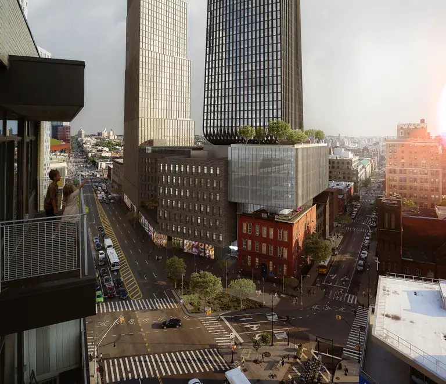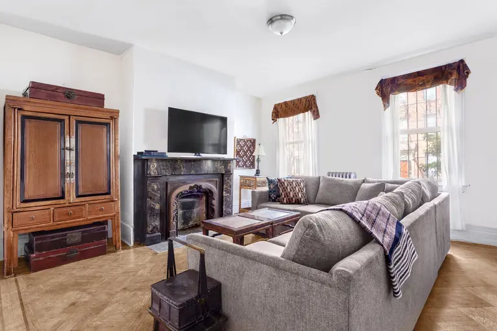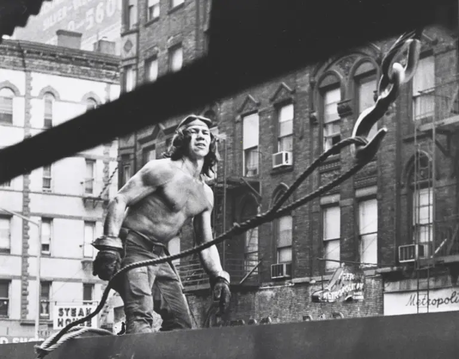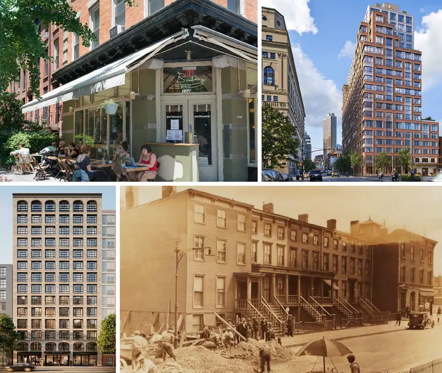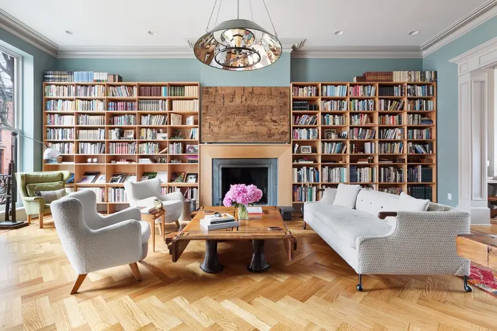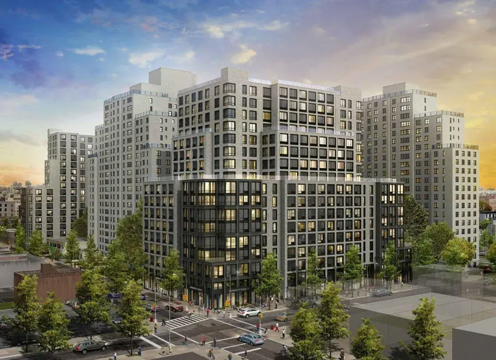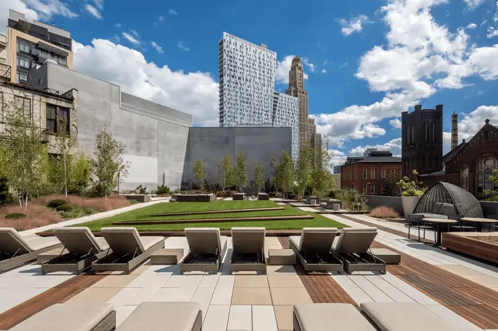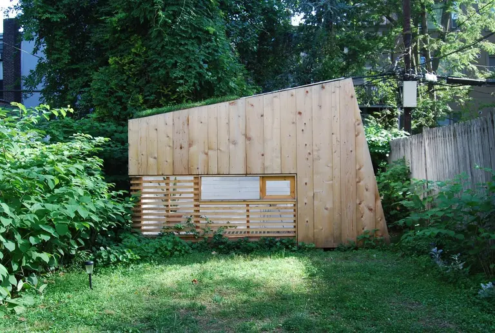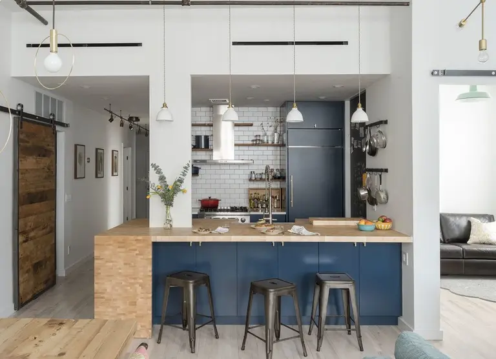New Renderings of Boerum Hill’s Nevins Condominium, Teaser Site Launched
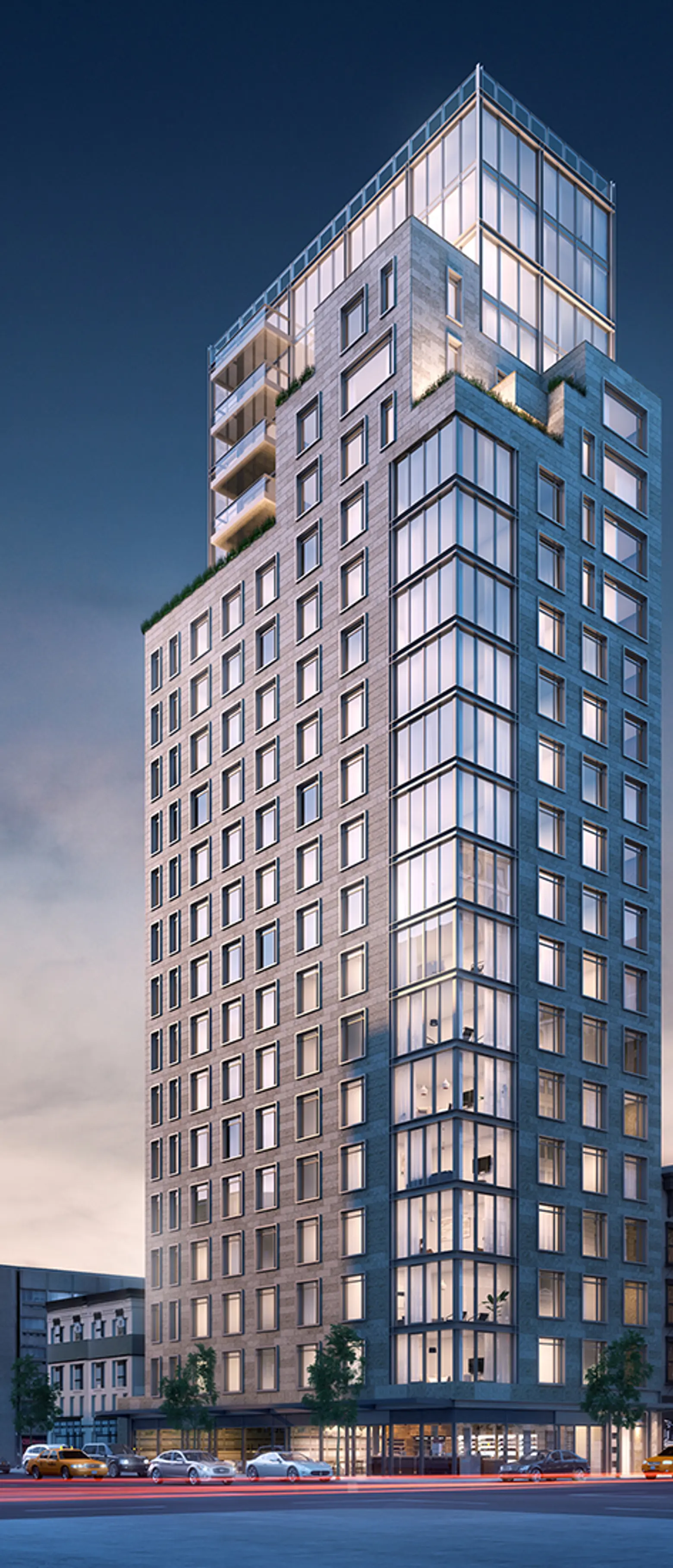
Walk down any of Downtown Brooklyn‘s high streets — Court, Fulton, or Atlantic Avenue — and you’ll experience a palpable energy that can now rival any American downtown. Thanks to its cost advantages relative to Manhattan, the surging city economy, and attractive building stock, the district seems to have reached a level of vibrancy worthy of its borough’s 2.1 million inhabitants. Since a major upzoning in 2004, the one-gritty hub has attracted thousands of residents and now has more than 41 million square feet of residential, commercial, and institutional space completed, under construction, or in the pipeline, according to an NYU Rudin Center report.
Along the district’s southern periphery, where its new soaring tower blocks transition into the genteel streetscapes of Boerum Hill, the Nevins condominium rises at 319 Schermerhorn Street. Now Curbed has spotted the first renderings of the 21-story, 73-unit development and the newly launched registration site for prospective buyers.
Developed through a partnership between Adam America Real Estate and The Naveh Schuster Group, the future 88,000- square-foot tower ascends from a 2,800-square-foot corner site positioned equidistantly away from the mom-and-pop shops of Atlantic Avenue to the south, Brooklyn Academy of Music (BAM) to the east, and the Fulton Street Mall to the north. The Atlantic Terminal/Barclay Center transit hub and a multitude of subway lines are also nearby.
The team acquired the parcel in 2015 for $33 million from SC Nevins LLC who produced a similar but bricky design by INC Architecture & Design. The new renderings from Issac & Stern Architects show that a textural porcelain cladding, large punch-hole windows, and sweeping sets of corner windows comprise the building’s exterior. The windows are deeply inset with projected framing, providing additional depth to the facade. The crowning upper levels will be fully glazed and will host several terraces and balconies.
The Nevins’ 73 residences will range from studios to three-bedroom homes and will include both duplex and full-floor units. Colombian-born designer Andres Escobar of Andres Escobar & Associates will design the interiors, and though the tower will only be 210-feet in height, most southern exposures will have commanding views over the brownstone neighborhood. Amenities are to include a 24-hour attended lobby, rooftop terrace, fitness room, children’s playroom, residents’ lounge, and private storage available for purchase.
Construction is now up to the 12th floor, and sales will officially commence later this spring with a delivery date projected for next winter. The Shemesh Team at the Corcoran Group will be handling sales and marketing, and pricing is expected to start at $550,000 for studios and $800,000 for one bedrooms. Nearby, the under-construction Boerum Condominium has successfully placed all but two of its 128 apartments into contract at an average price of $1,945,280, or $1,330 per square foot.
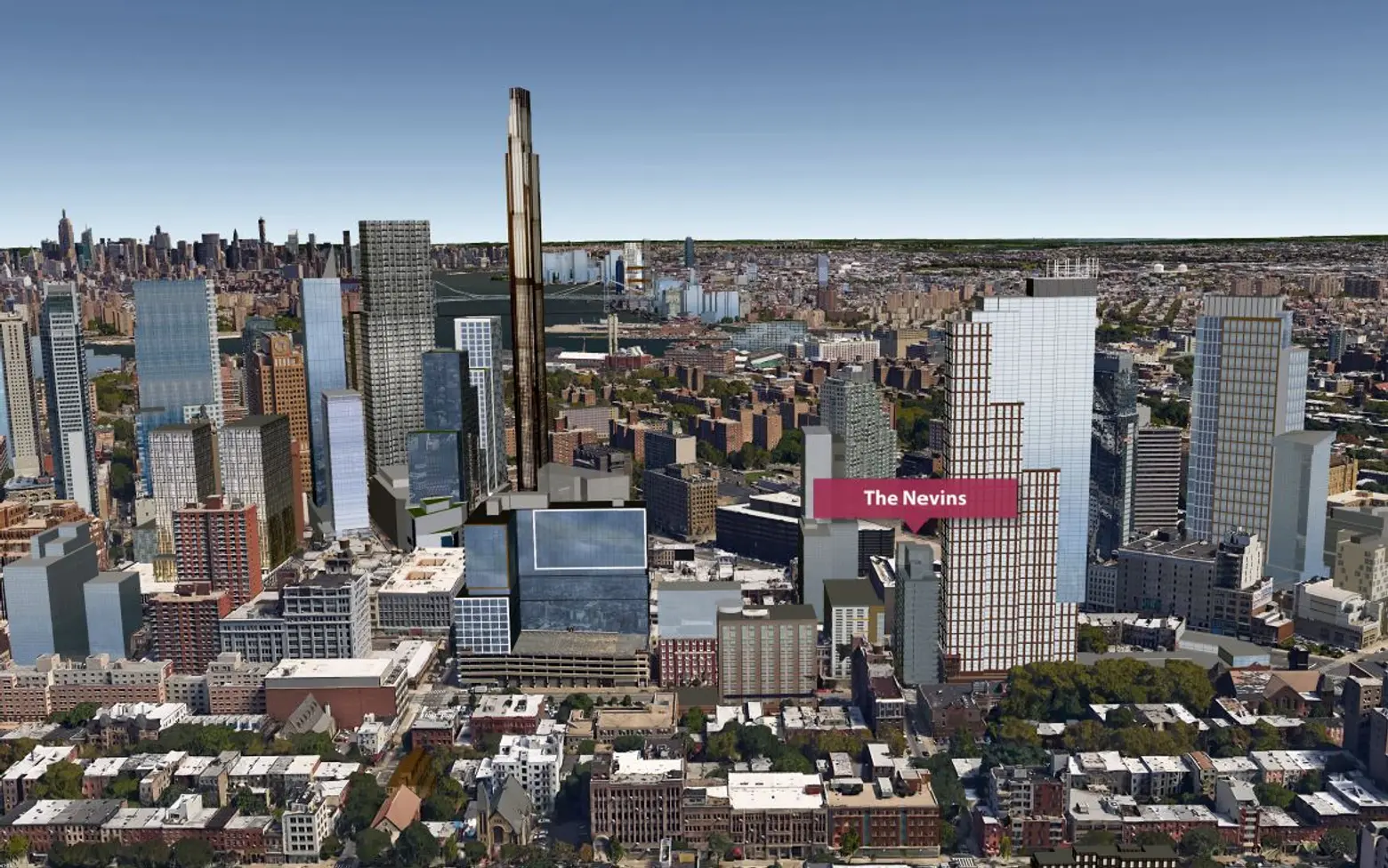 Within a one-block radius of The Nevins, nearly a dozen buildings are rising; mostly hotels and rentals. Largest of them all is a 720-unit rental tower under construction next door called The Hub. Image courtesy of TJ/CityRealty
Within a one-block radius of The Nevins, nearly a dozen buildings are rising; mostly hotels and rentals. Largest of them all is a 720-unit rental tower under construction next door called The Hub. Image courtesy of TJ/CityRealty
For future listings at The Nevins, visit CityRealty.
[Via Curbed]
RELATED:
- Morris Adjmi’s 465 Pacific Street Now 50 Percent in Contract
- New Rendering, Details of Brooklyn’s Future Tallest Tower
- Permits Filed for New Faux-Loft Building at the Intersection of Boerum Hill and Gowanus
Renderings courtesy of Adam America Real Estate and The Naveh Schuster Group; Construction shots via 6sqft
