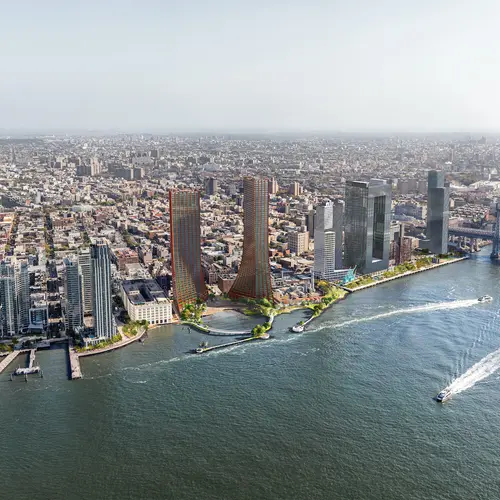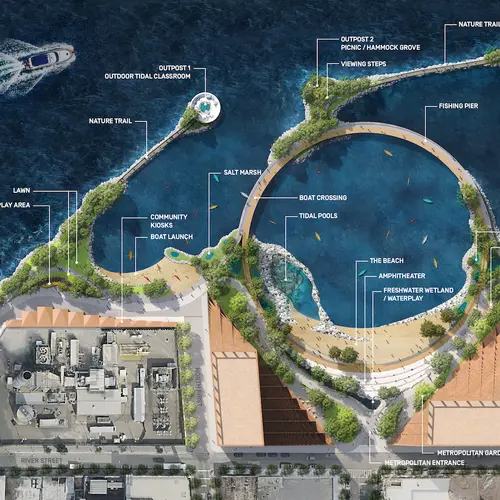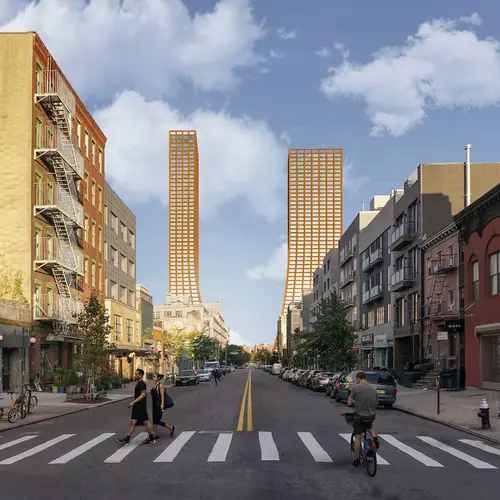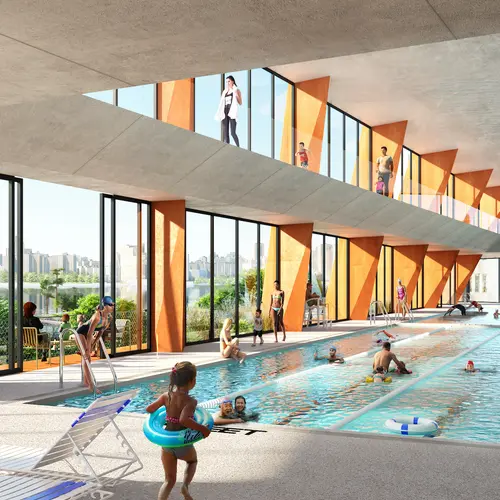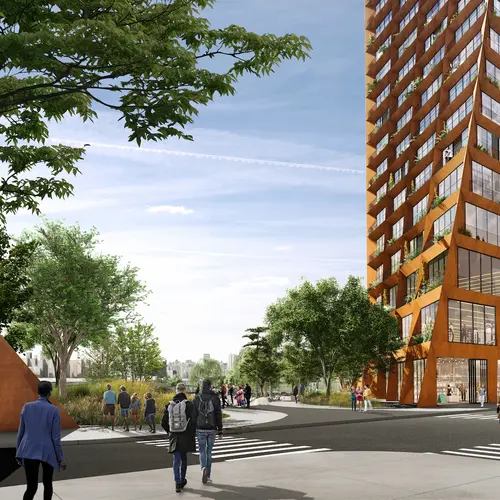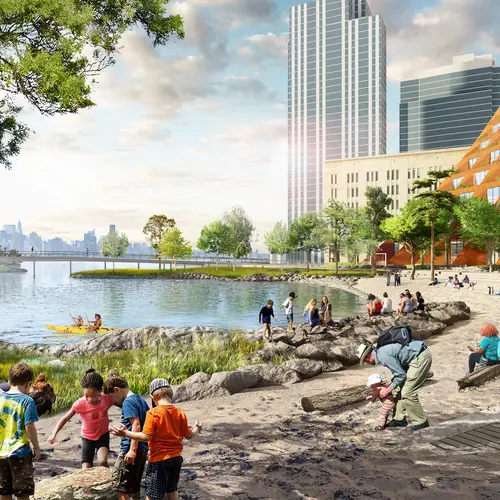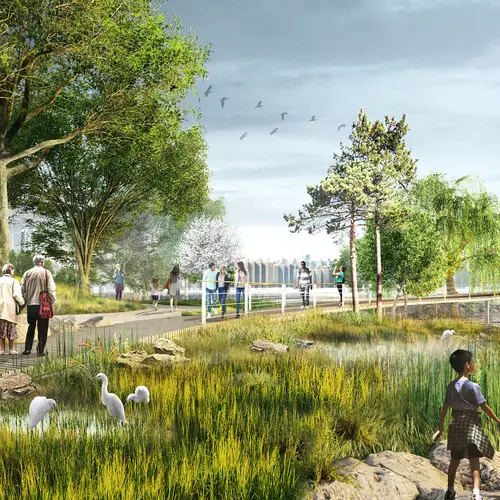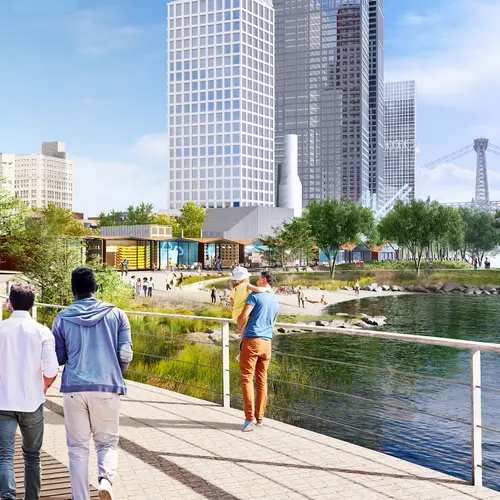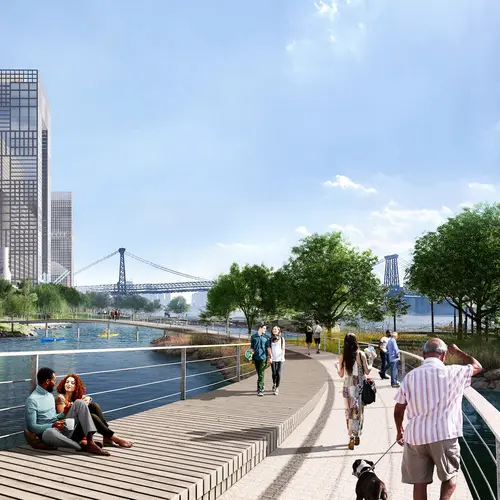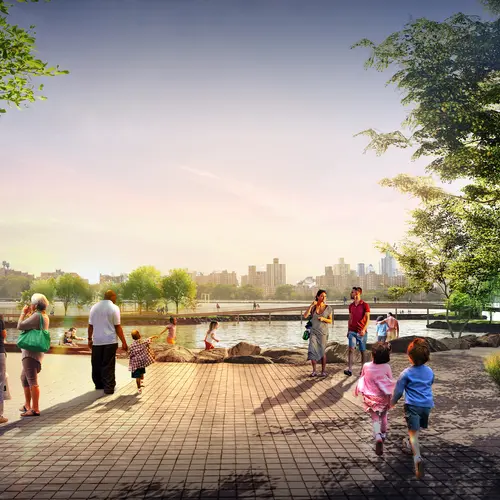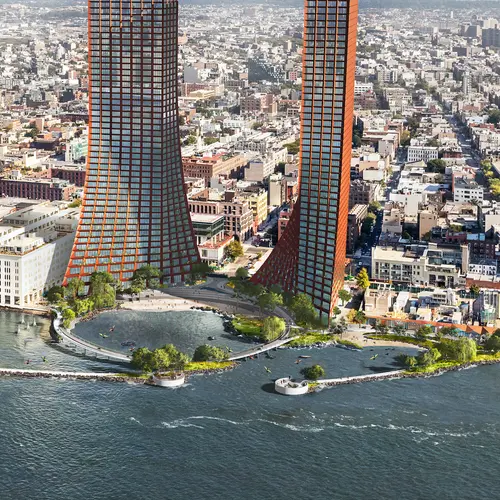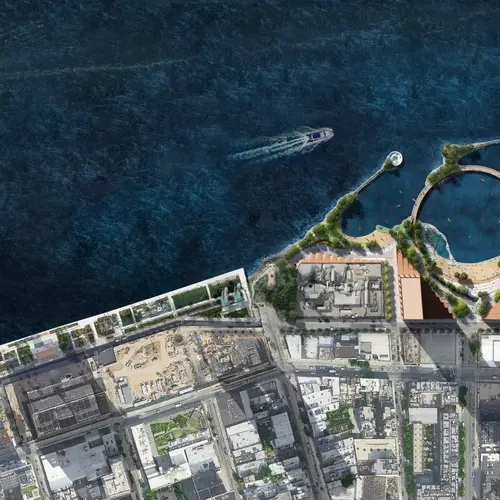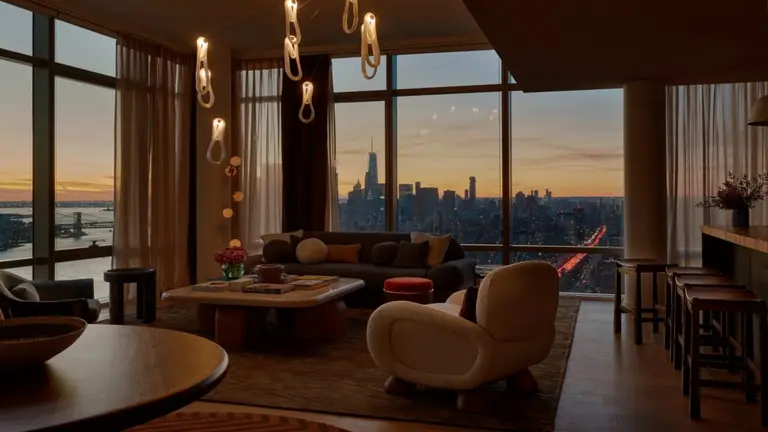Massive Bjarke Ingels-designed apartment towers and public beach planned for Williamsburg
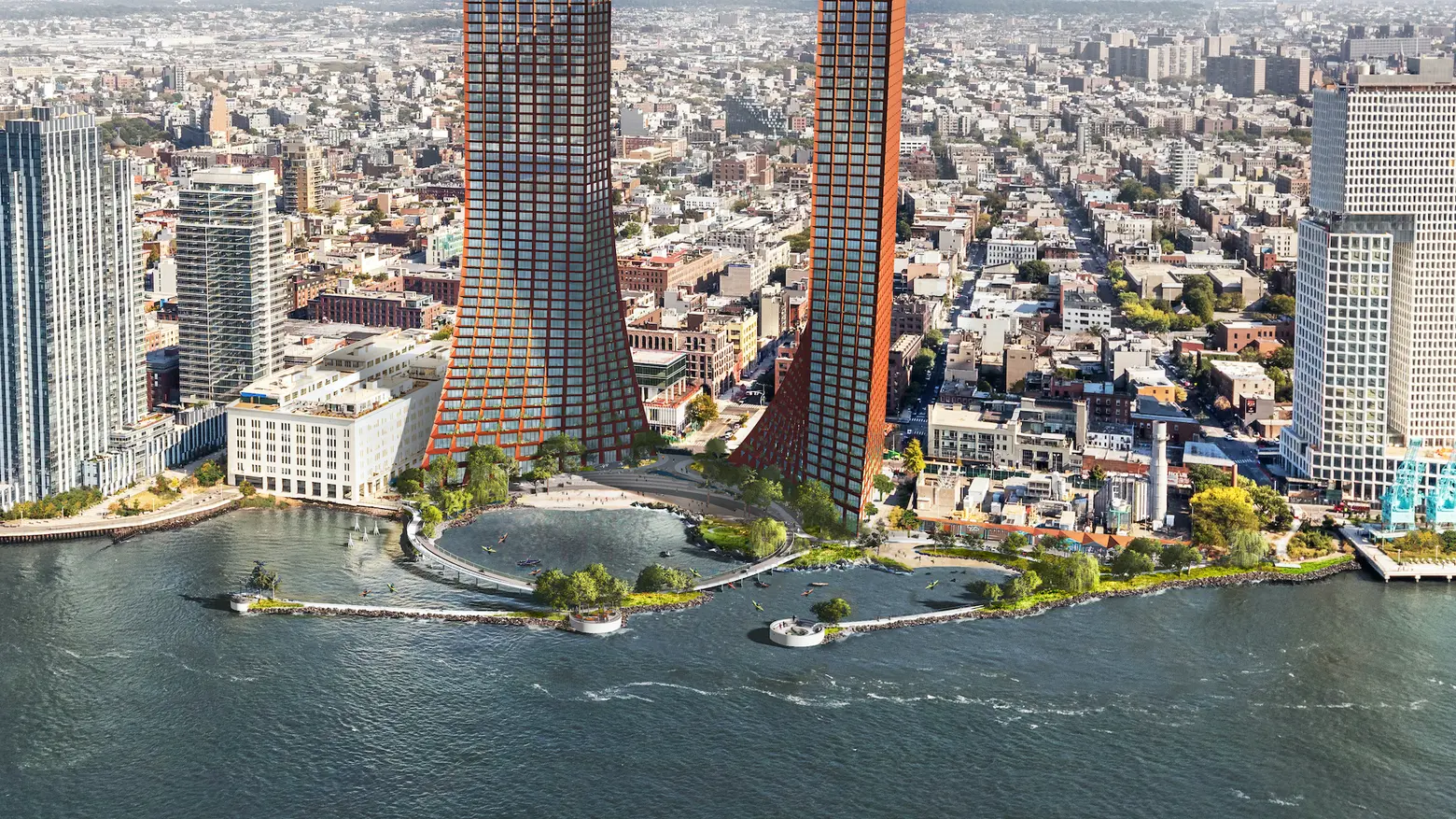
All renderings © James Corner Field Operations and BIG-Bjarke Ingels Group, courtesy of Two Trees Management
Two new mixed-use towers with 1,000 units of housing and six acres of public space have been proposed for the North Brooklyn waterfront. Two Trees Management on Thursday unveiled plans to bring two Bjarke Ingels Group-designed buildings, one at 650 feet and the other at 600 feet, on River Street between North 1st and North 3rd Street in Williamsburg. The buildings, with Metropolitan Avenue running between them, will serve as an entrance to the new waterfront space, part of a master plan designed in collaboration with BIG and James Corner Field Operations. The park and public beach would close the gap between Grand Ferry Park and North Fifth Park, eventually providing continuous access to the East River between South Williamsburg and Greenpoint.
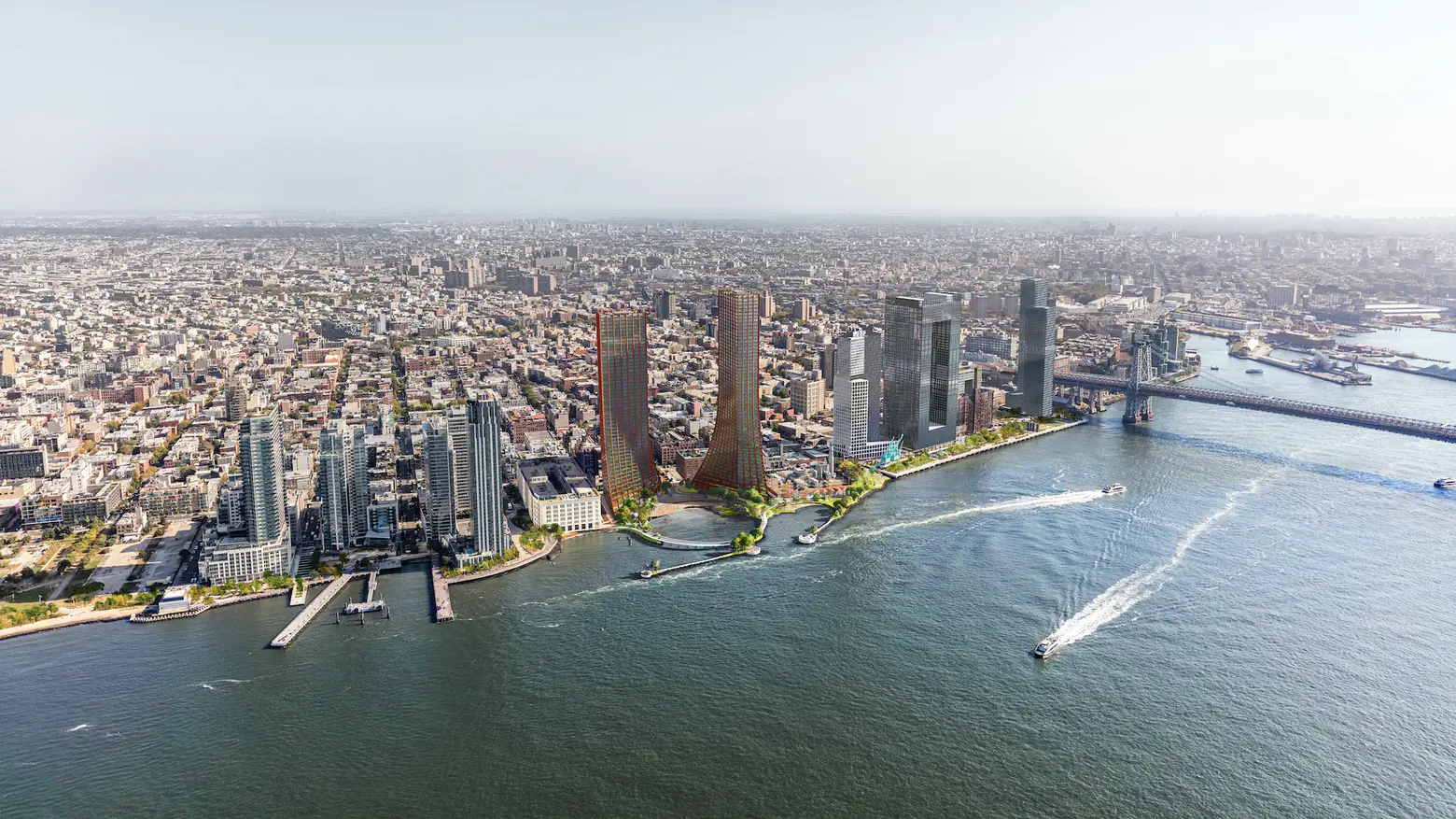
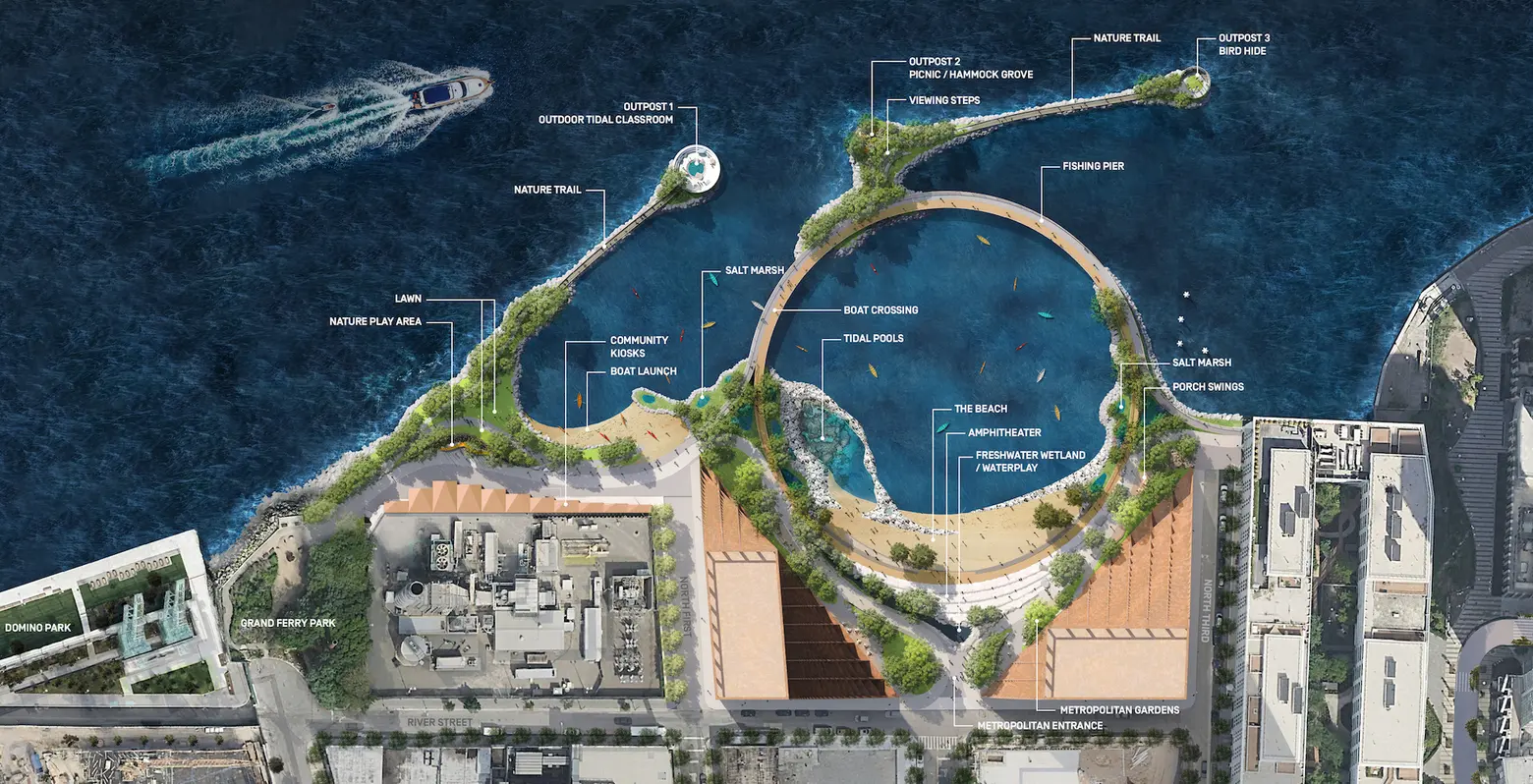
Two Trees, which created the neighboring Domino Park as part of its redevelopment of the former Domino Sugar Factory, recently bought the three vacant sites for a total of $150 million. The site had been home to Con Edison since 1984, with its steel fuel tanks removed in 2011.
The River Street Waterfront Master Plan must go through the city’s uniform land use review procedure (ULURP), as well as secure a permit from the Department of Environment Conservation and the U.S. Army Corps of Engineers. Jed Walentas, the principal of Two Trees, told reporters Thursday that the land use review process could take at an estimated two years to complete, with the construction of the entire project taking at least five years. The park would be completed alongside the first building, according to Walentas.
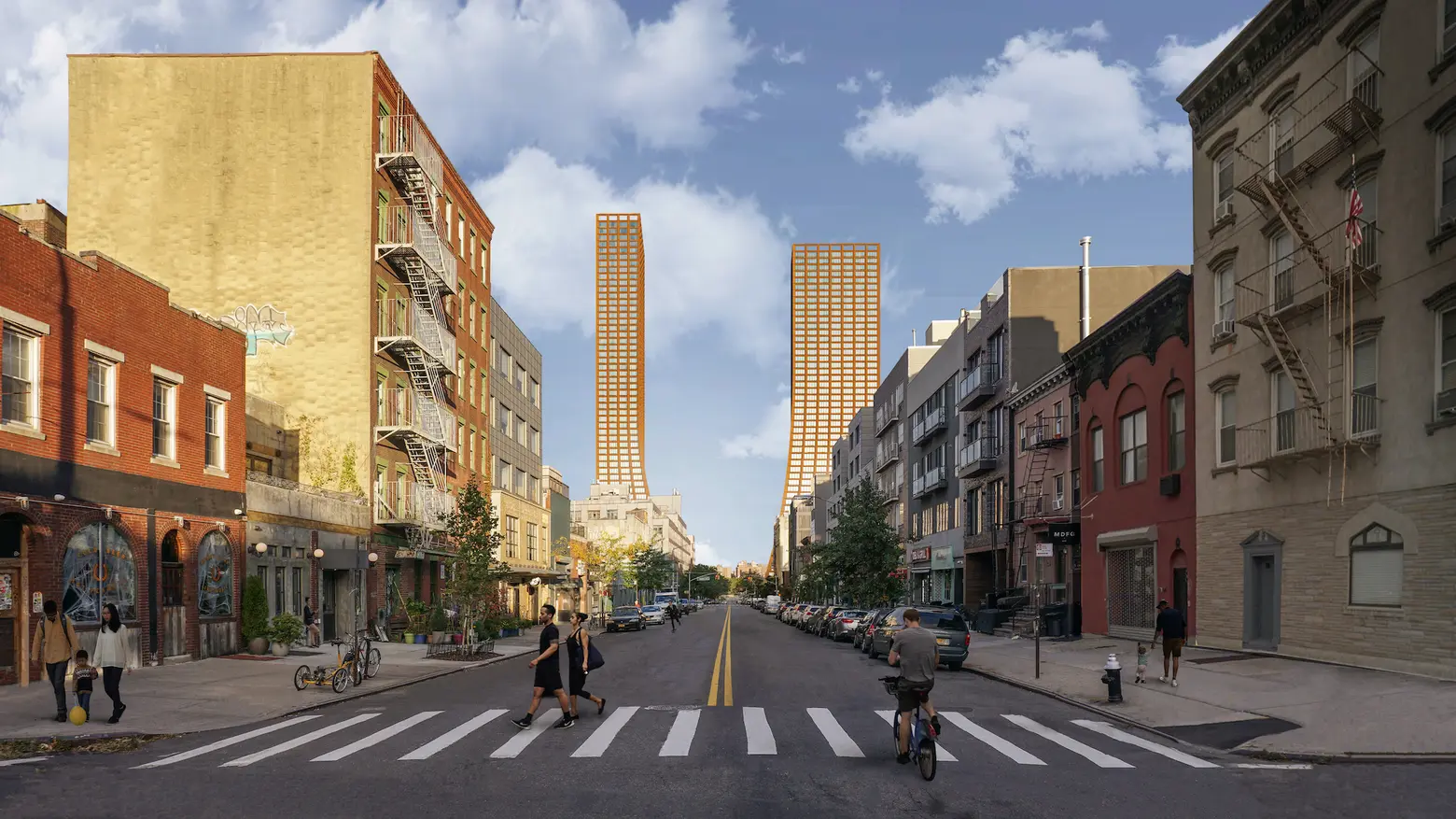
The view from Metropolitan Avenue, looking towards the waterfront
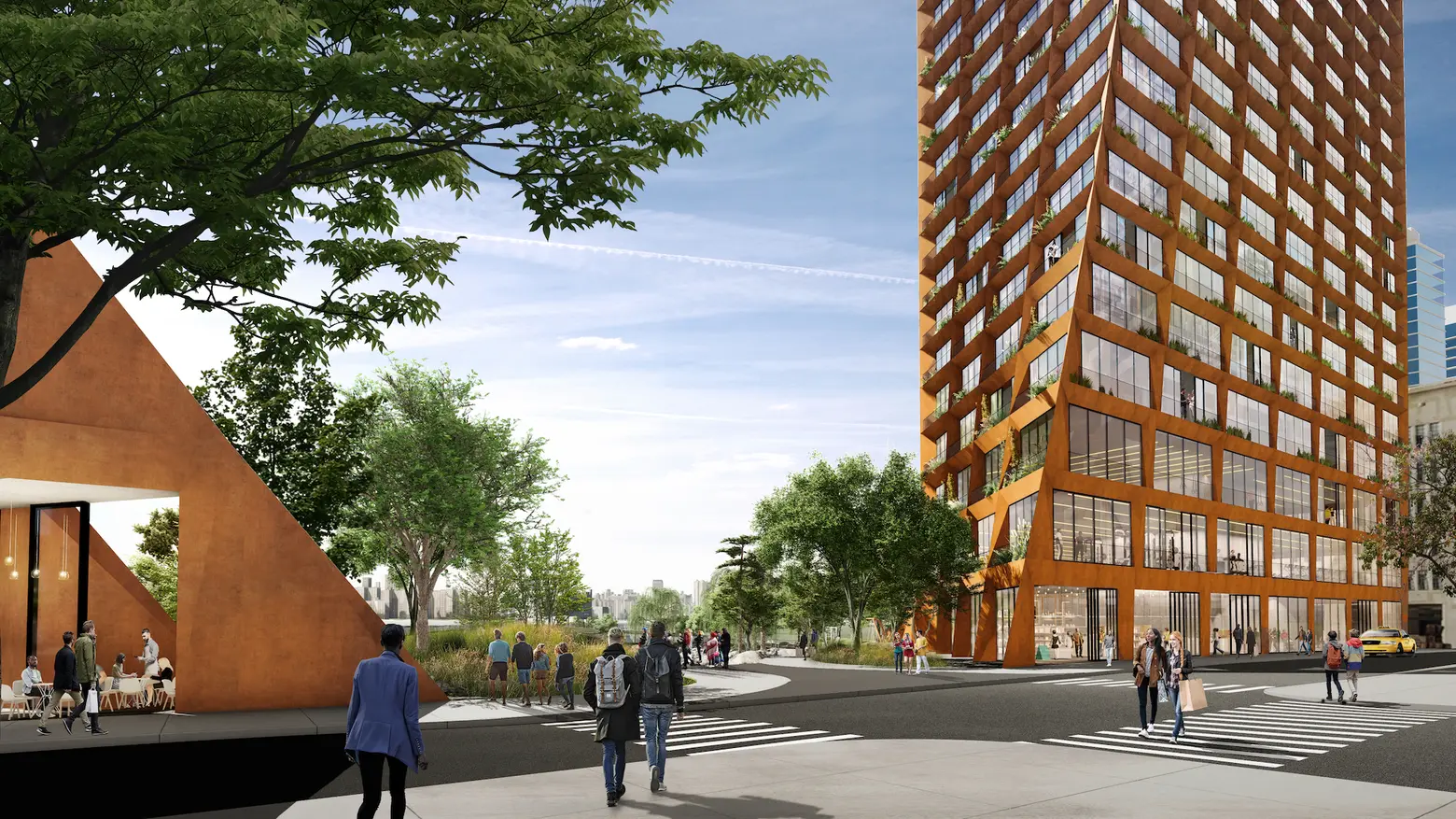
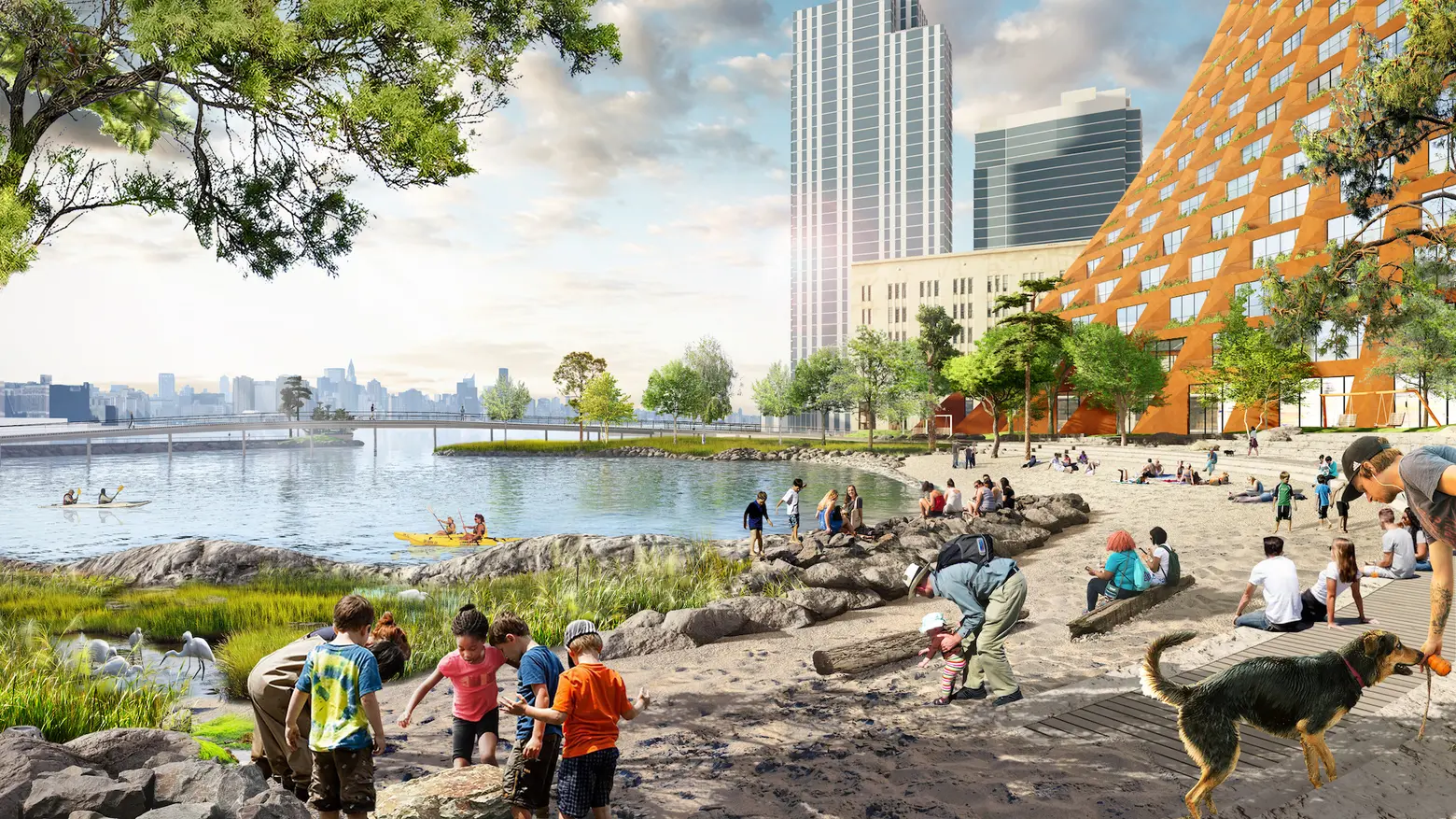
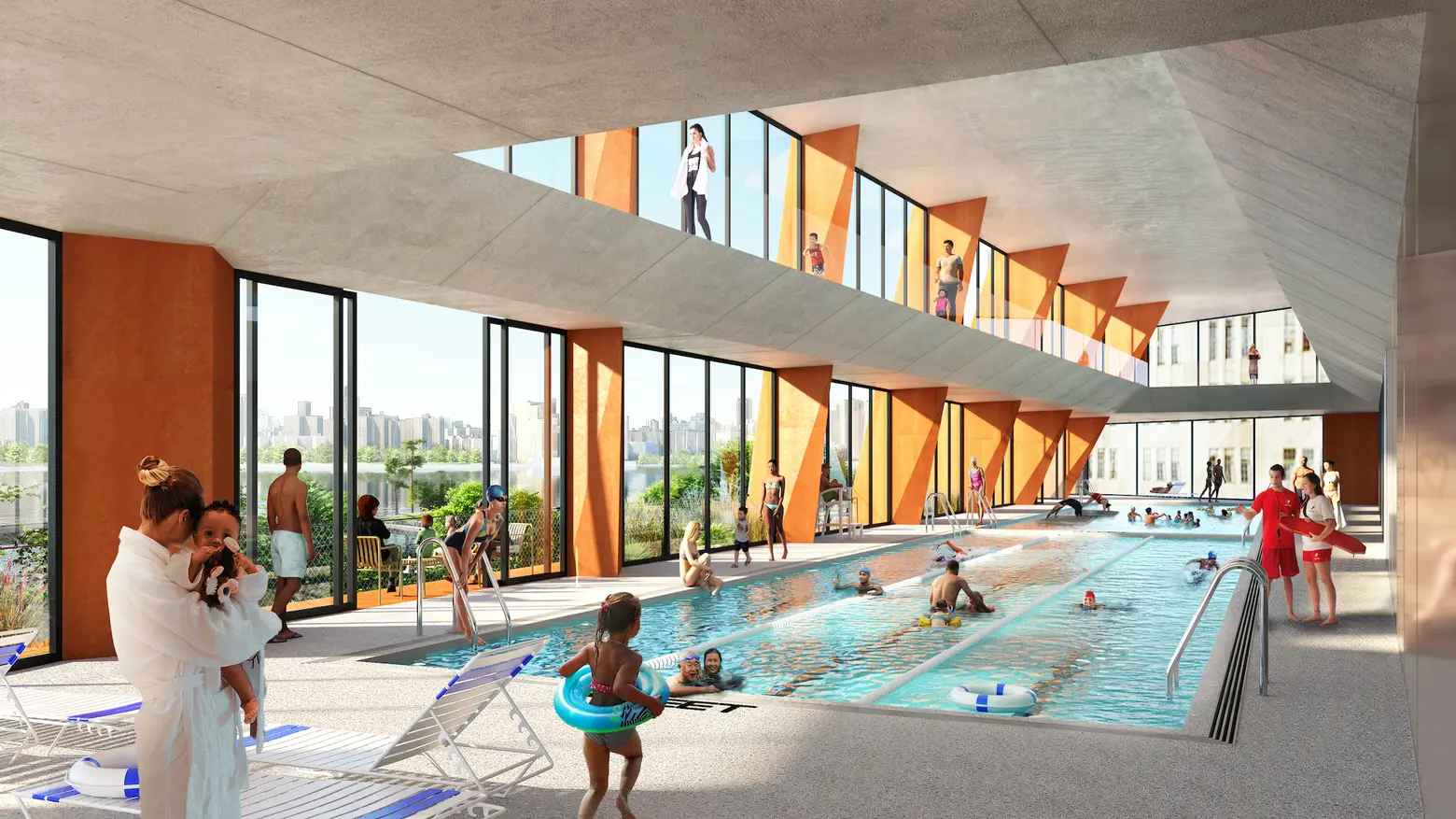
The community has advocated for the project to include a new YMCA; it will offer an Olympic-size swimming pool and lessons for underserved children in the neighborhood
The housing part of the plan includes 1,000 units across two buildings. According to Two Trees, 250 units will be designated affordable under the city’s Mandatory Inclusionary Housing program. During a media presentation on Thursday, Bjarke Ingels described the towers, which renderings show having a triangular podium, as framing Metropolitan Avenue and funneling into the waterfront.
“Once you arrive, the footprint opens up,” Ingels said. “So as soon as you get to Metropolitan, you have this uninterrupted view of the River and Manhattan.”
The project also includes a 47,000-square-foot YMCA with a waterfront aquatic center, 30,000 square feet of “community-oriented” retail space, and 57,000 square feet of office space.
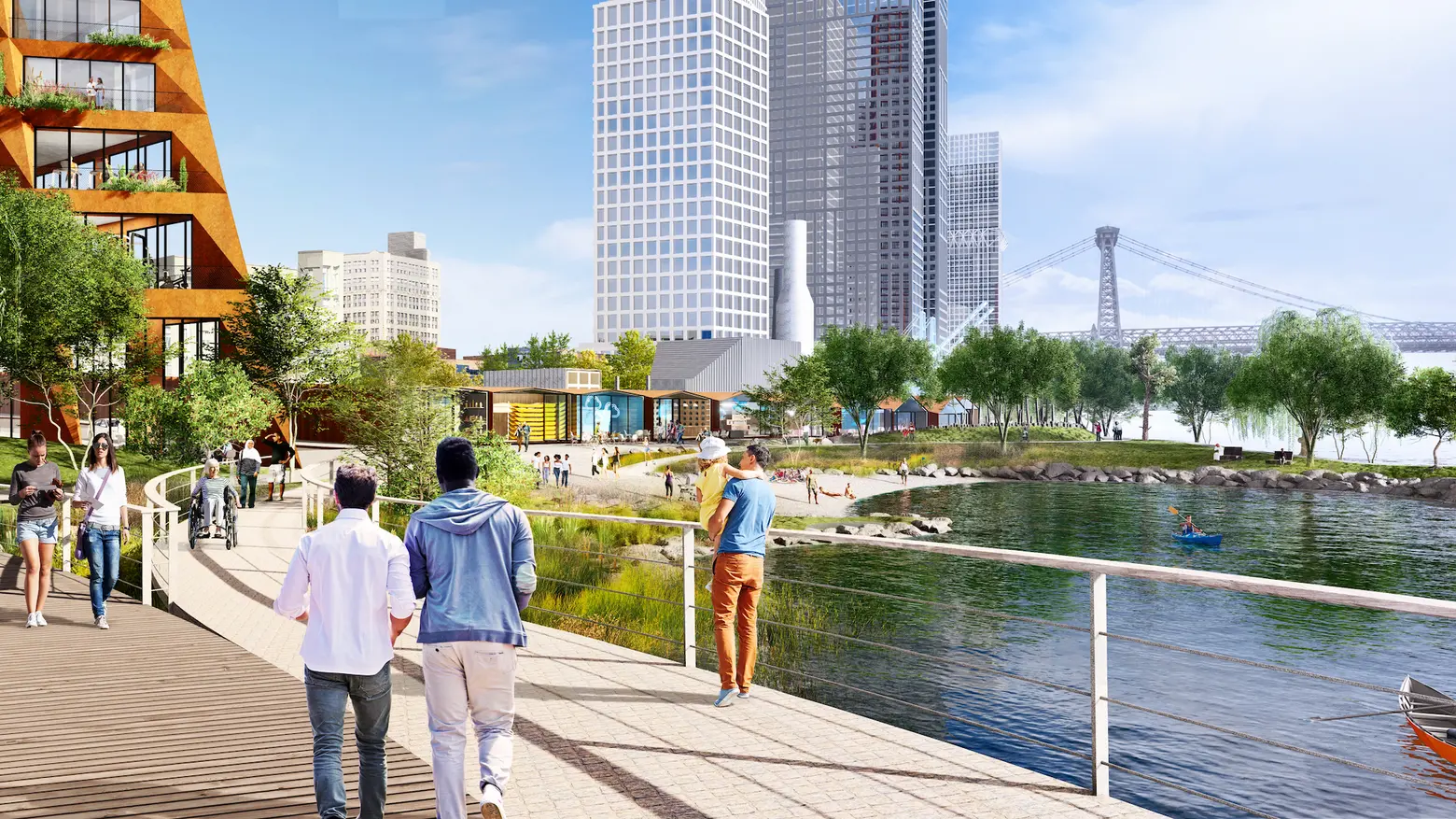
The community kiosks will measure about 5,000 square feet and offer water-related activities and uses
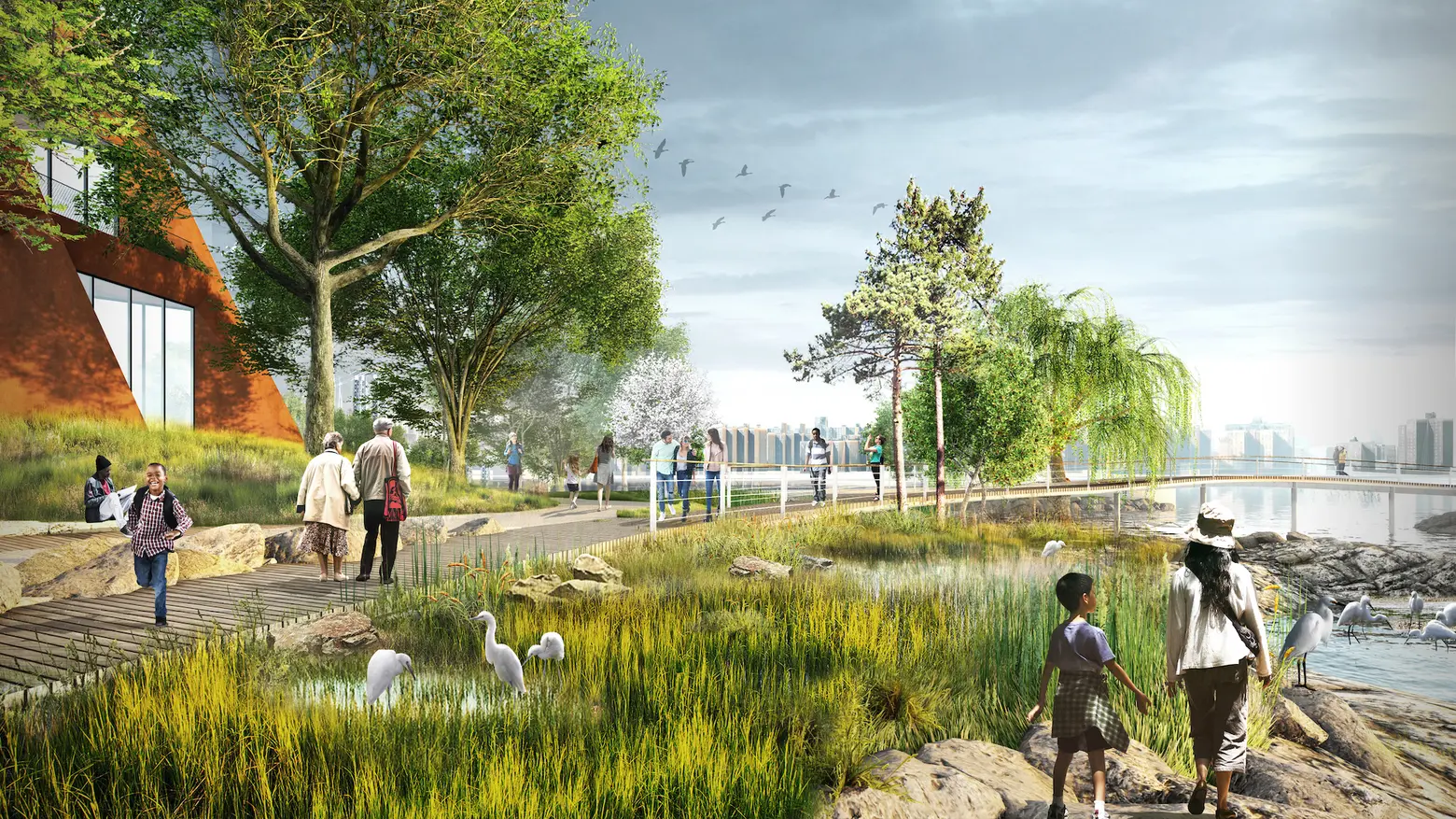
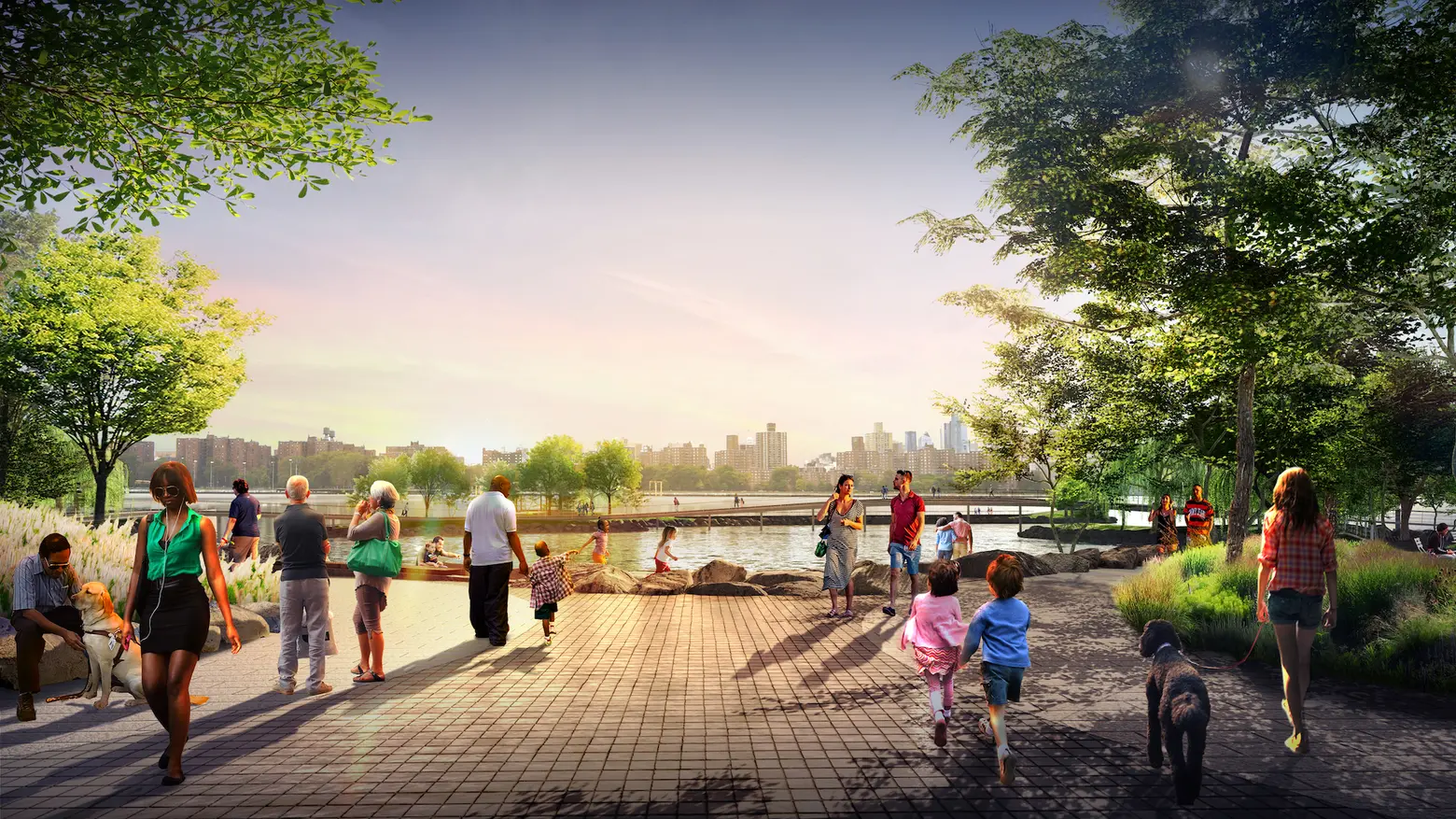
Designed as a circular esplanade in the East River, the open space features elements of resiliency and habitat restoration, with the park actually constructed in the water instead of above it. Infrastructure like berms, breakwaters, marshes, and wetlands will help reduce the impact of storm surges and flooding.
Lisa Switkin, the senior principal at James Corner Field Operations and the park’s lead designer, said the open space will act as a model of climate-conscious design.
“With our project, we have an extraordinary opportunity to provide a catalytic model for natural urban shorelines that increase resilience, dramatically enhance the Williamsburg shoreline and change the mindset from living against water to living with water,” Switkin said.
The park will include a cove and public beach (with swimming potentially possible), tidal pools, a salt marsh, a fishing pier, boating cove, and nature education programs offered on the outposts of the park. A section of community kiosks will face the waterfront, most likely offering things like kayak rentals, art installations, and other water-related activities. Ingels said the new park “is much more immersed into the water” than anything currently in New York.
“Rather than stopping at the hard edge of the old dock, Metropolitan Avenue is split into a pedestrian loop extending all the way into the river, connecting the dots of the concrete caissons to form an urban archipelago of recreative islands while protecting a beach and body of water for water sports and wetlands,” Ingels said in a statement.
RELATED:
- Two Trees exploring a new Williamsburg waterfront park and development next to Domino Park
- Williamsburg’s tallest building opens in Domino complex with an outdoor pool and rooftop cabanas
- See inside Domino Sugar Factory site’s first commercial building
All renderings © James Corner Field Operations and BIG-Bjarke Ingels Group, courtesy of Two Trees Management
