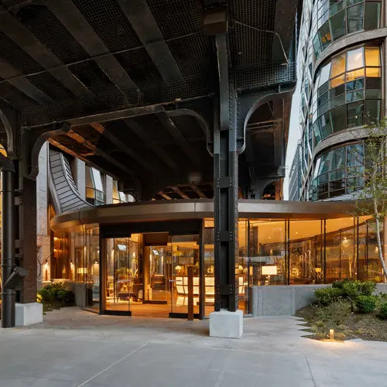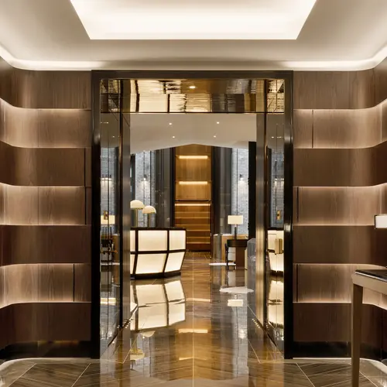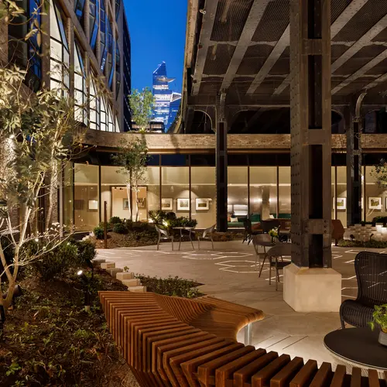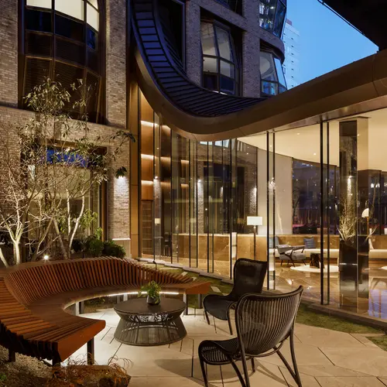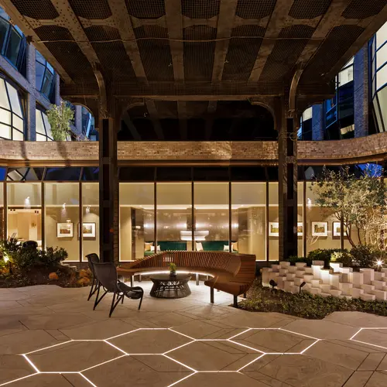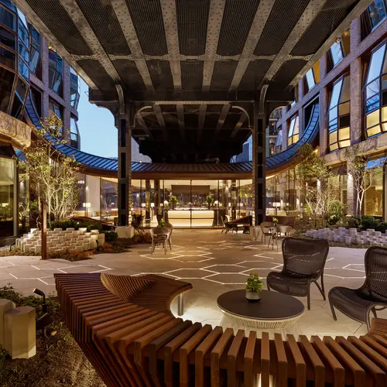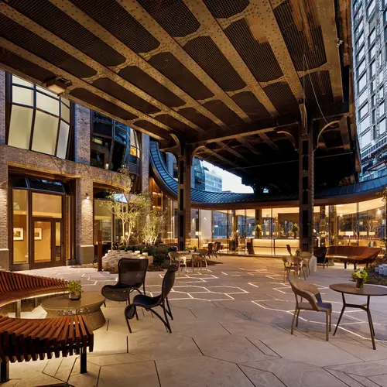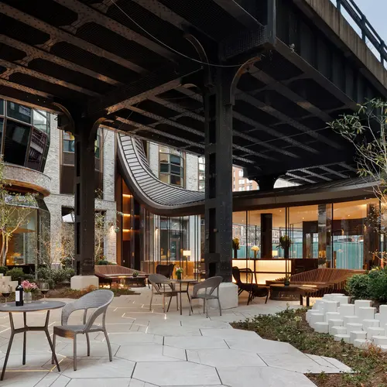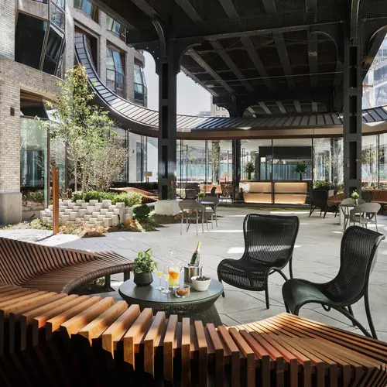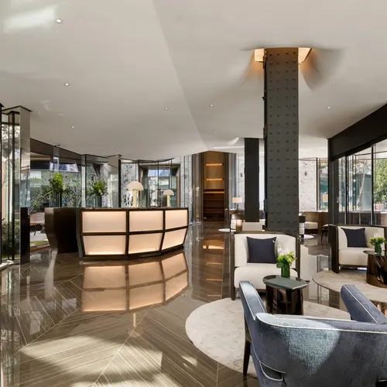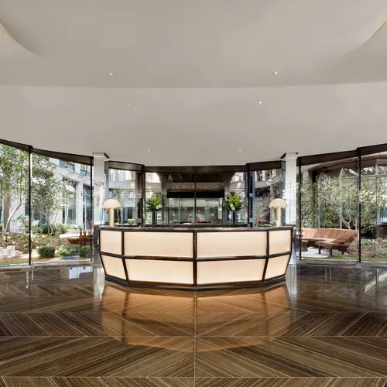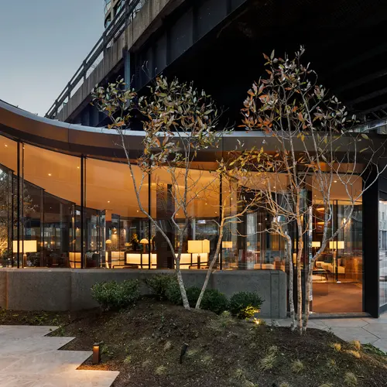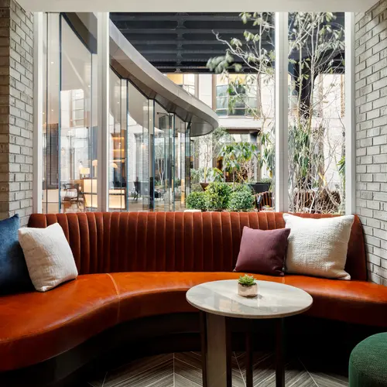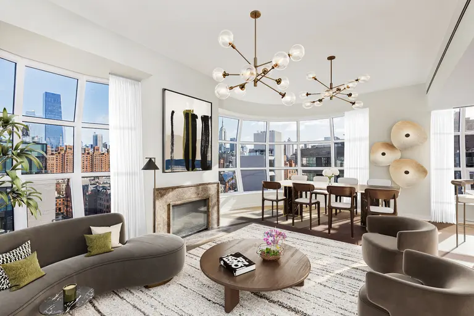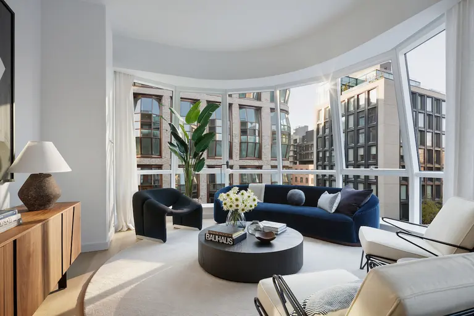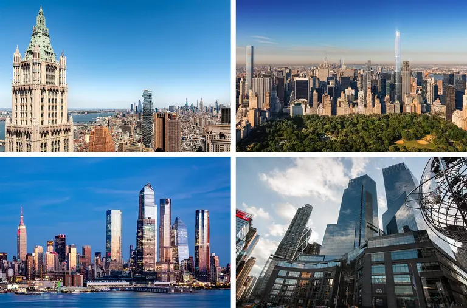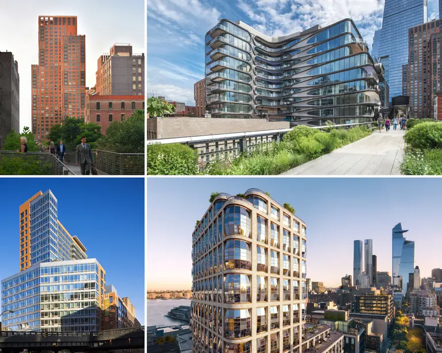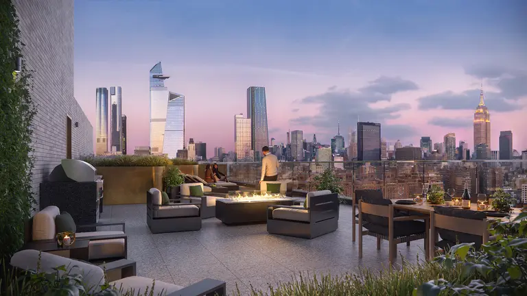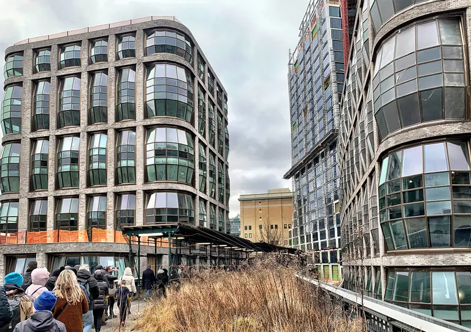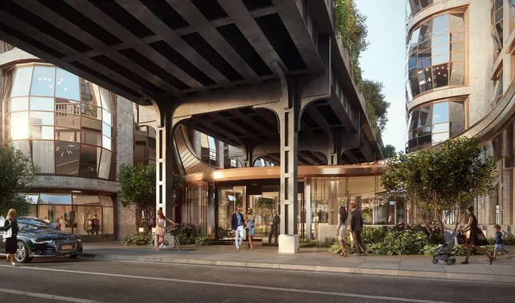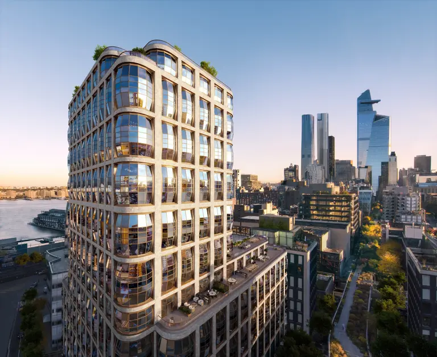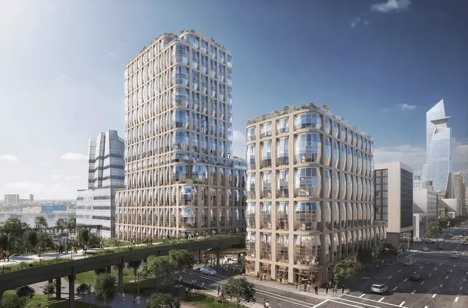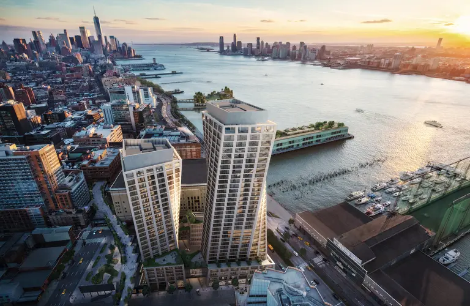Lantern House reveals its private garden, a woodsy oasis tucked beneath the High Line

All photos by Colin Miller
As construction wraps up on Thomas Heatherwick’s condo project on the High Line, new images were released of the building’s “secret” garden. Located at 515 West 18th Street, Lantern House consists of two towers that straddle either side of the elevated park. The recently completed garden, envisioned by Hollander Design to resemble a woodland oasis, sits directly under the High Line and next to the freestanding lobby that links the towers.
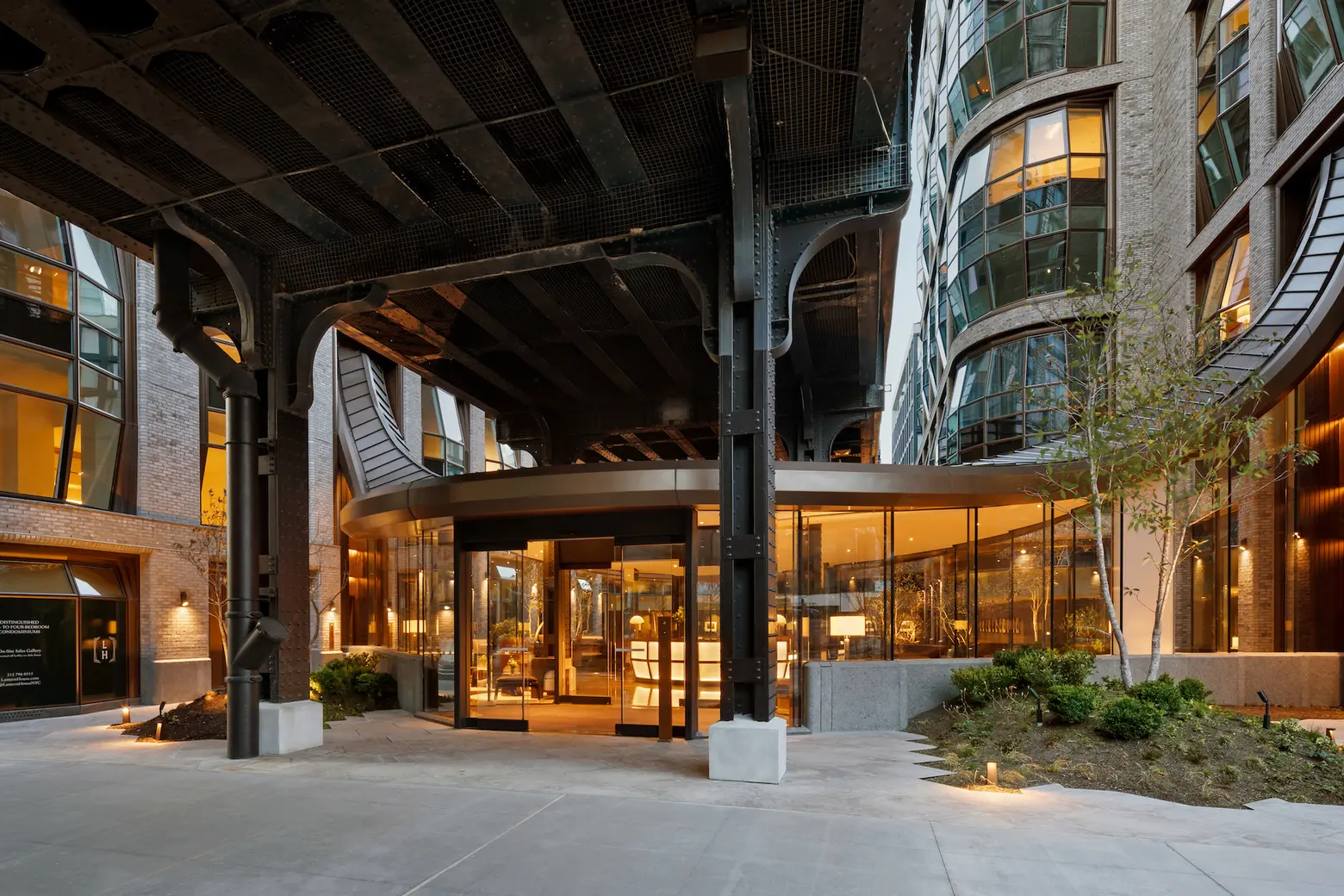
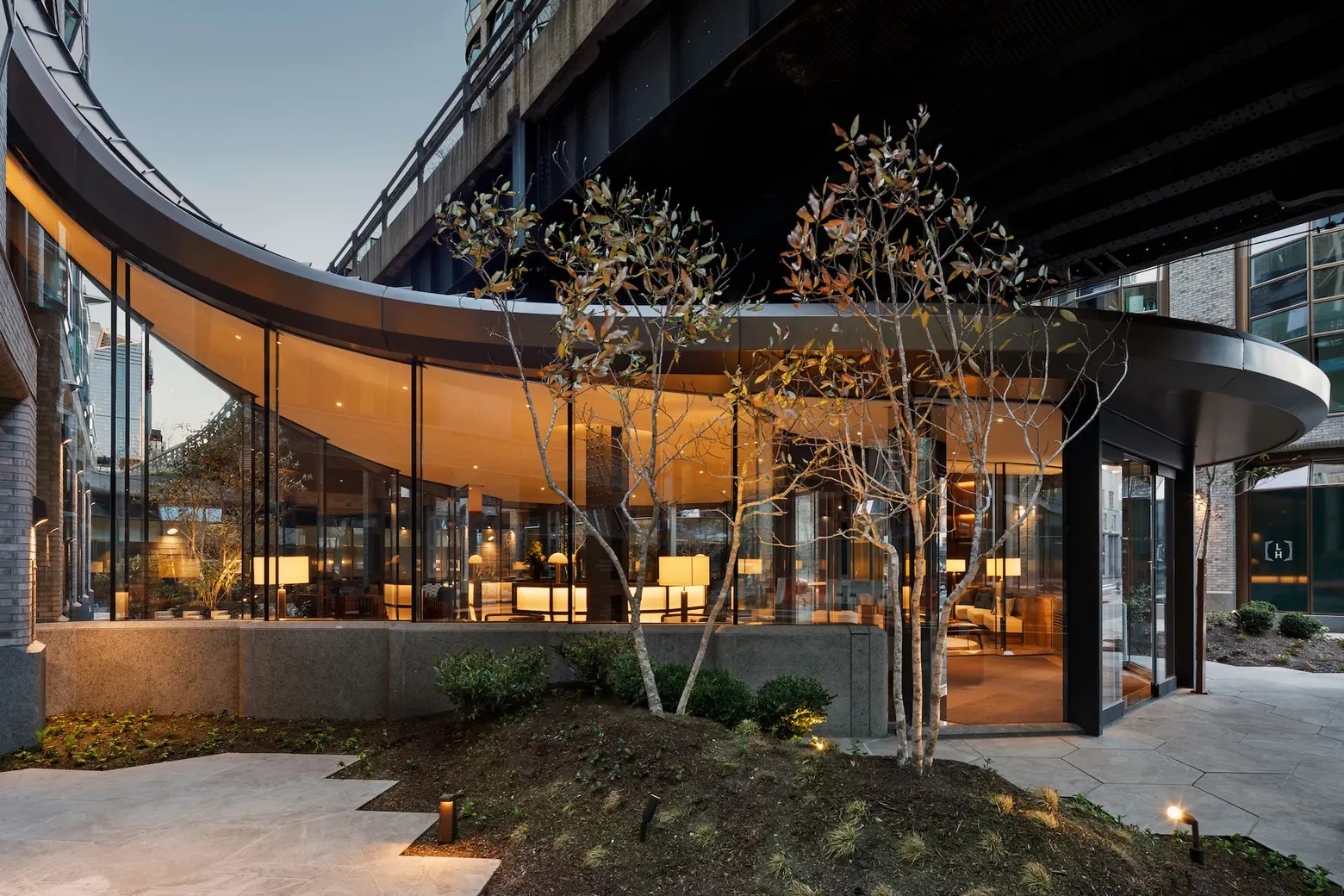
The courtyard garden uses lots of plantings, including a grove of Sweetbay Magnolias and maple trees, to contrast against the steel beams of the High Line directly above it. Due to the lack of natural light, Hollander Design chose special plants that work well in shade, including a mix of those native to the Northeast region.
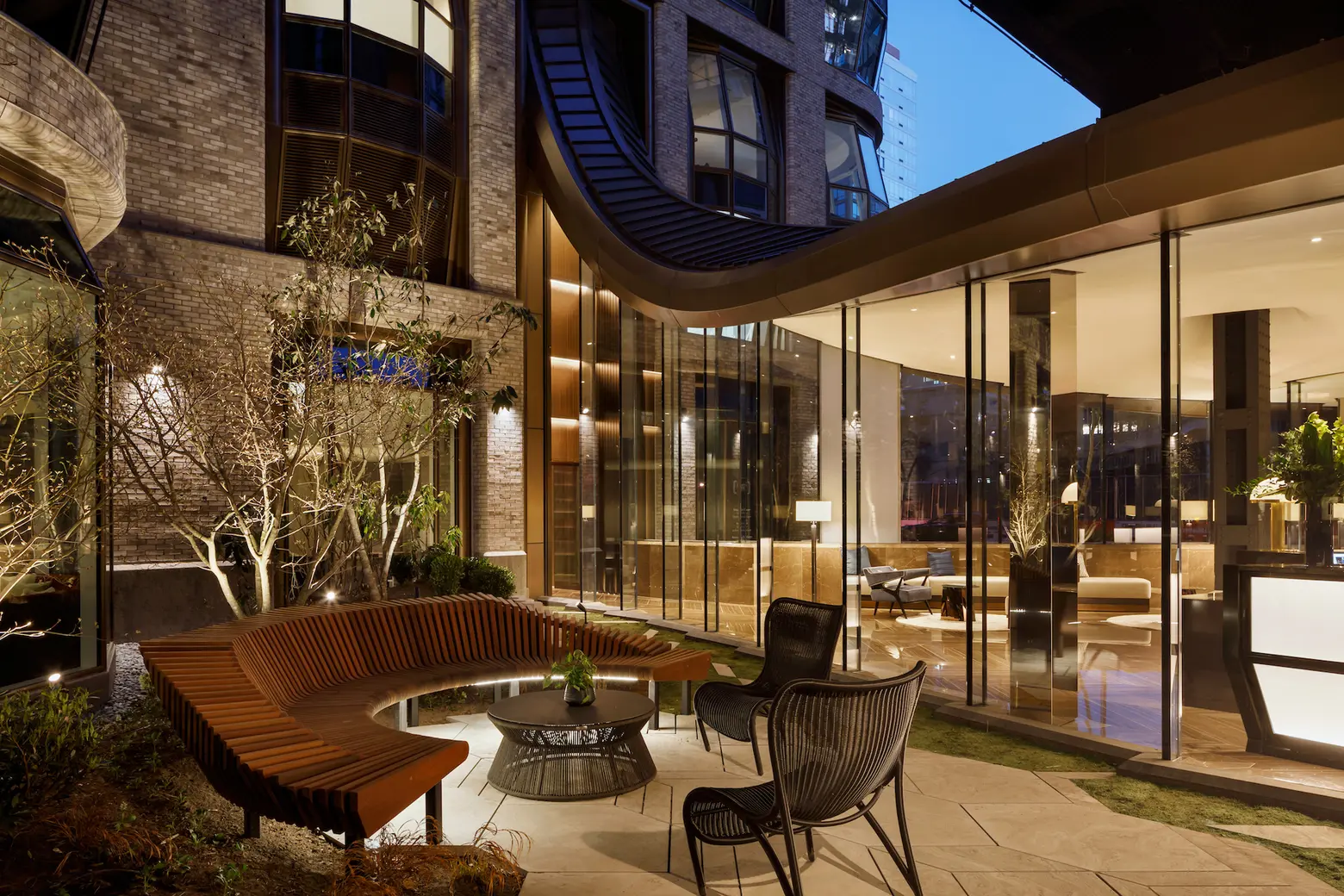
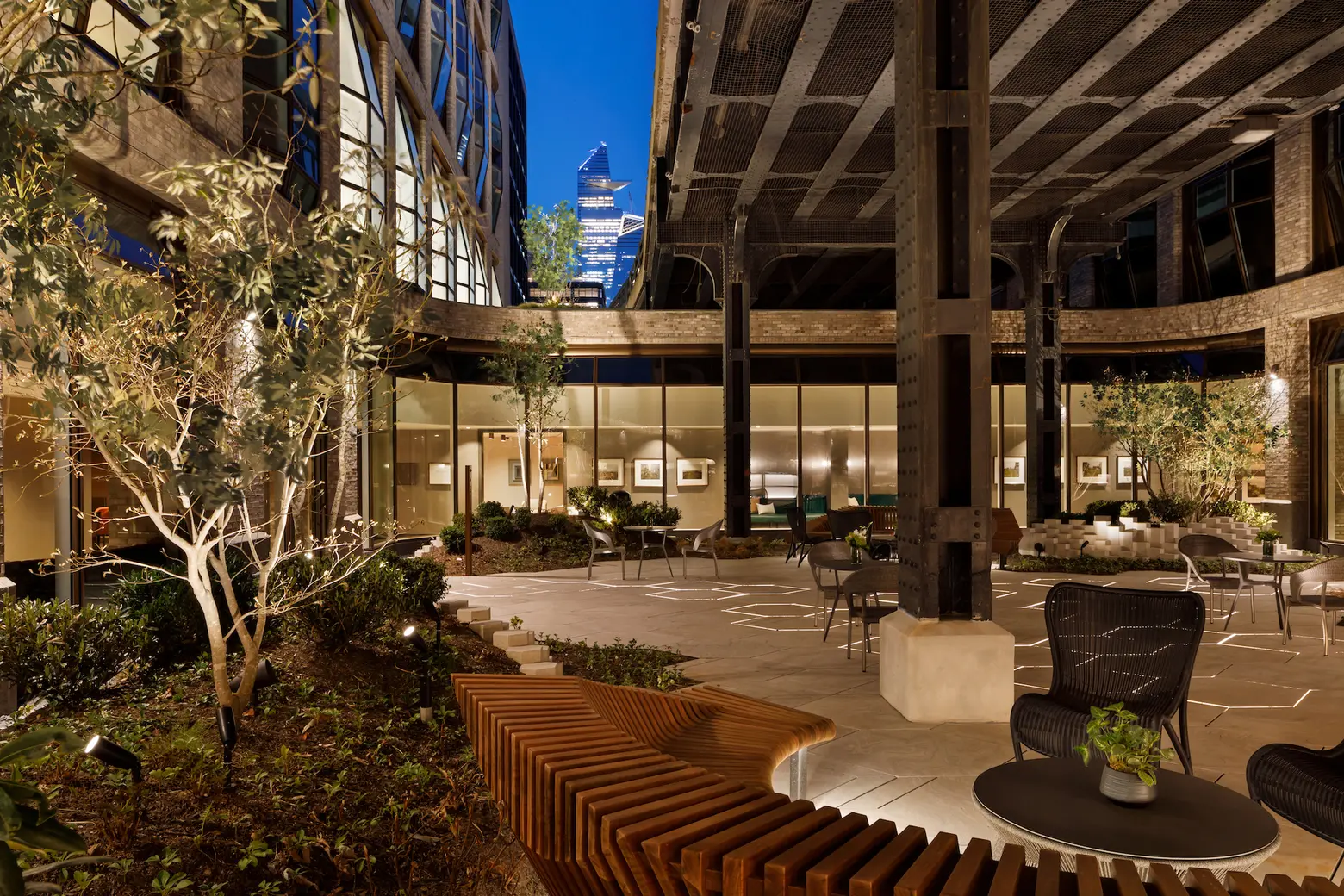
The garden features cafe tables and built-in benches. According to a spokesperson for the project, Lantern House’s private garden is the first of its kind to be built directly underneath the High Line.
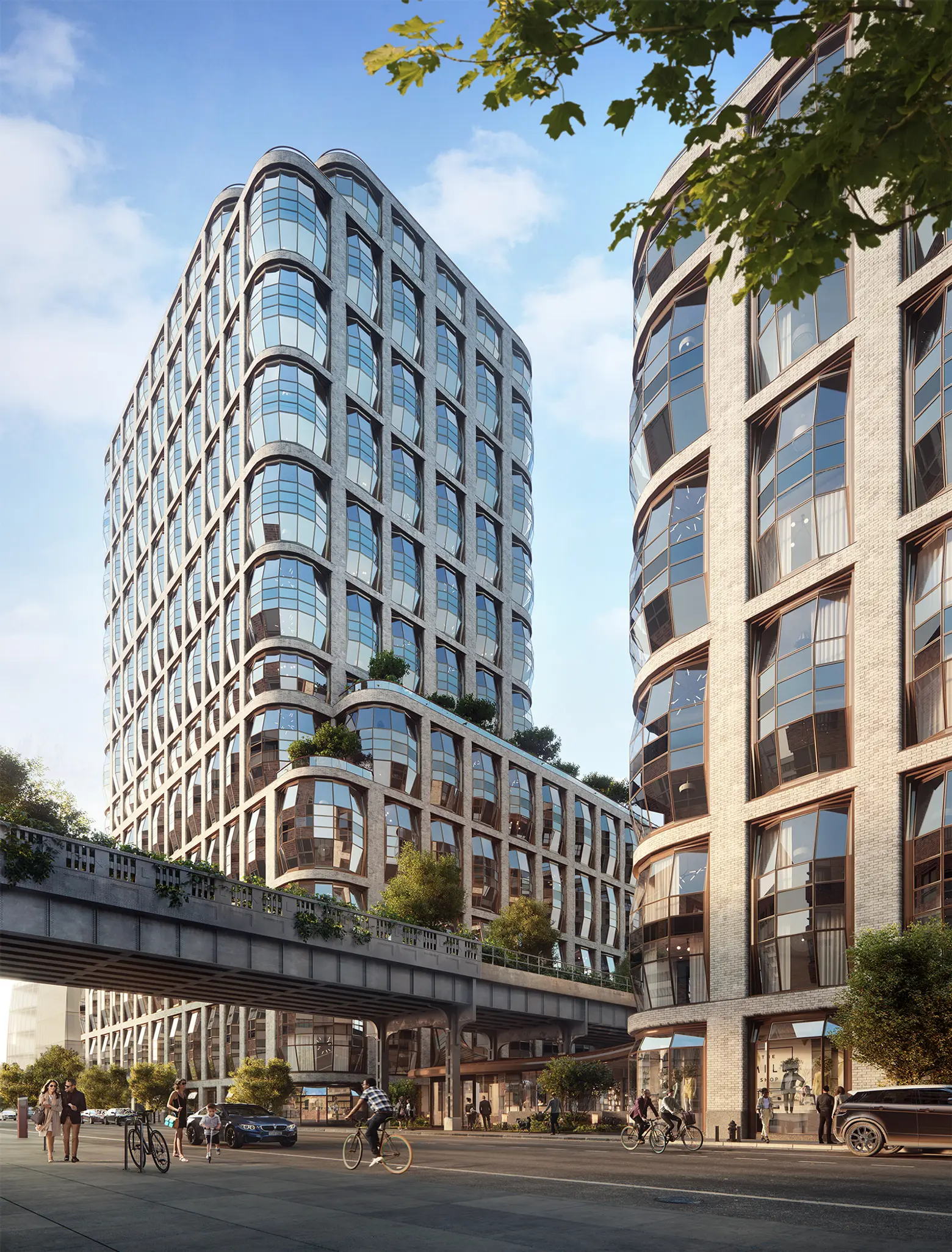
Courtesy of Related Companies
Designed by Heatherwick Studio with SLC Architects as the architect of record and interiors by March and White, Lantern House contains 181 one- to four-bedroom units split between the structures, one which rises 10 stories and the other, 22 stories. The unique bubbled facade is an interpretation of a modern bay window, with the lantern-shaped glass providing both views and natural light, according to the architects.
The two towers are connected by a glass pavilion lobby, which has a metal seam roof, meant to “evoke the billowing edges of a traditional lantern with four elegant apexes pointing towards the sky,” as 6sqft previously reported.
Sales at Lantern House launched last January, starting at $1.395 million for a one-bedroom and going up to about $17 million for a four-bedroom. Earlier this year, images of the penthouse units were released, showing off their full-height corner bay windows and outdoor terraces.
RELATED:
- Take a look inside the penthouses at the High Line-straddling Lantern House
- Sales launch from $1.4M at Thomas Heatherwick’s Lantern House, amenity spaces revealed
- Lantern House, Thomas Heatherwick’s quirky High Line condo, rises and reveals residences
All photos by Colin Miller
