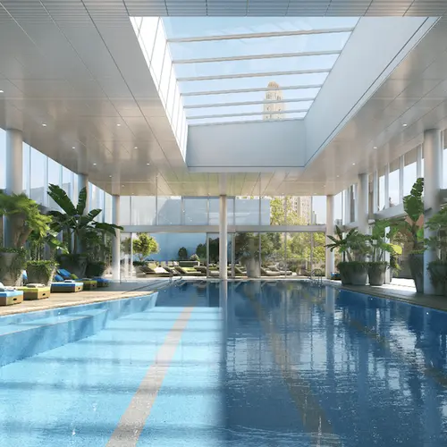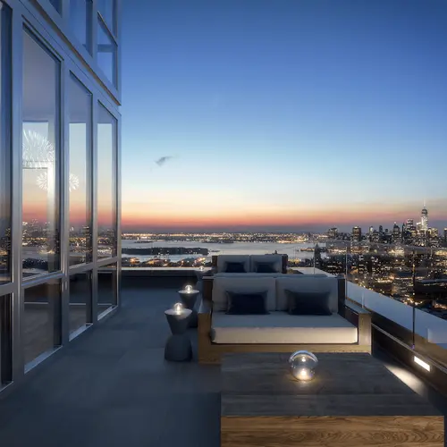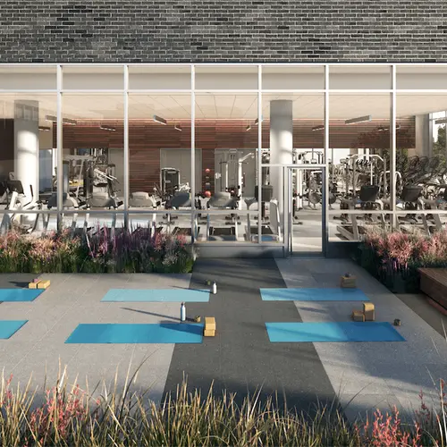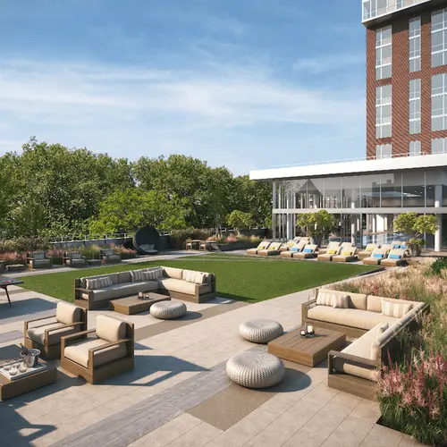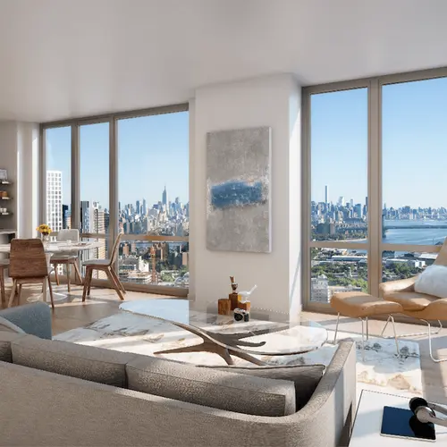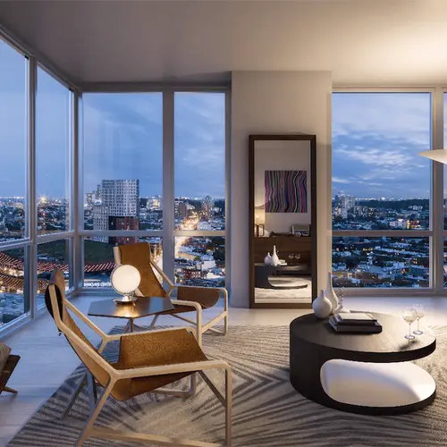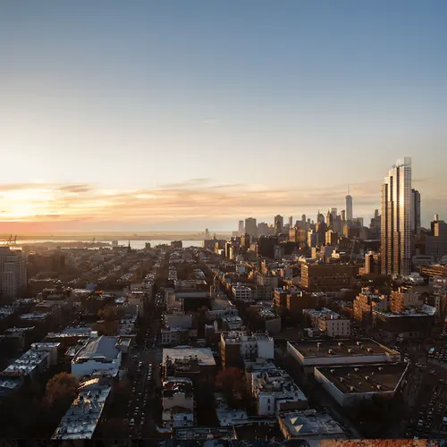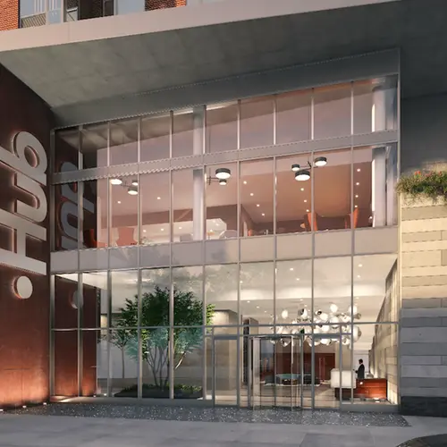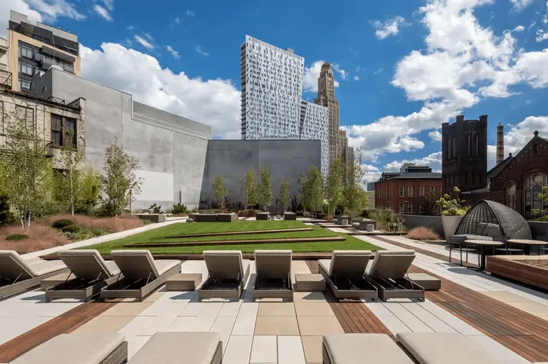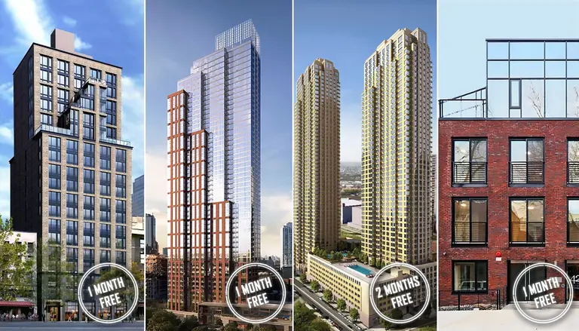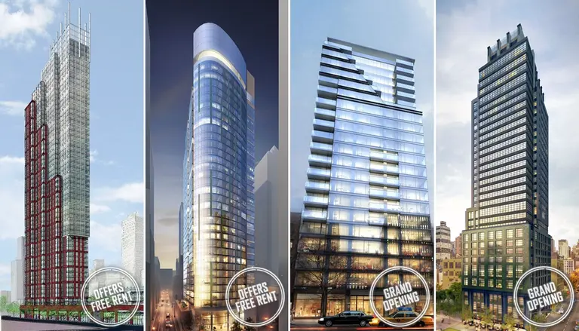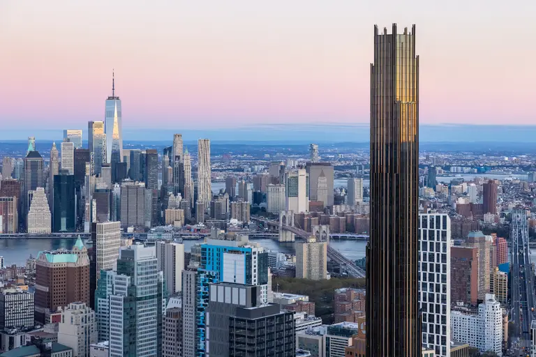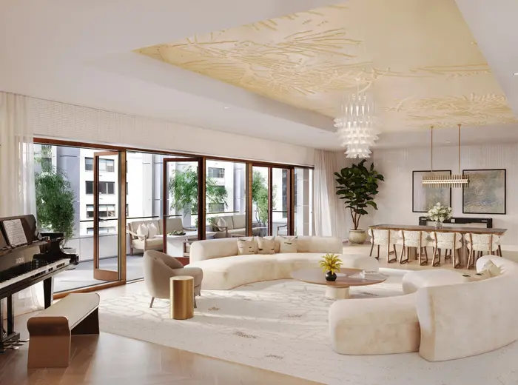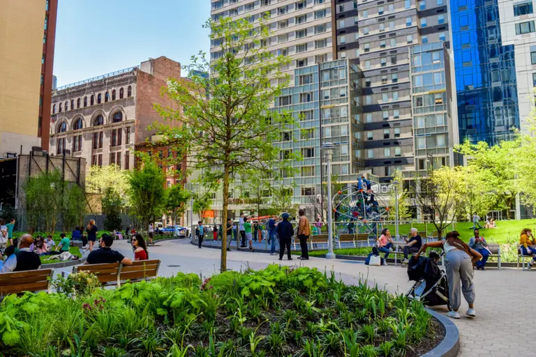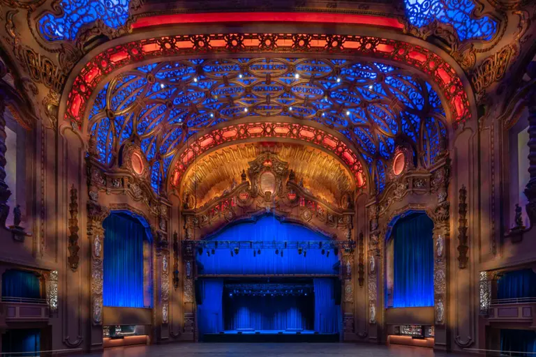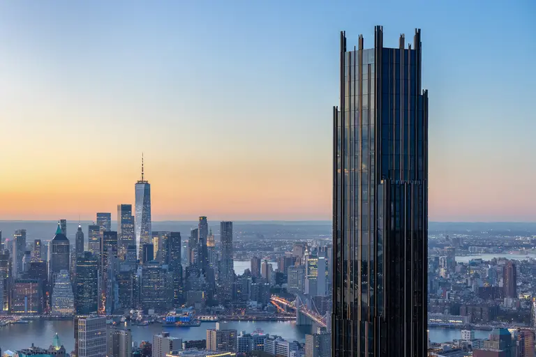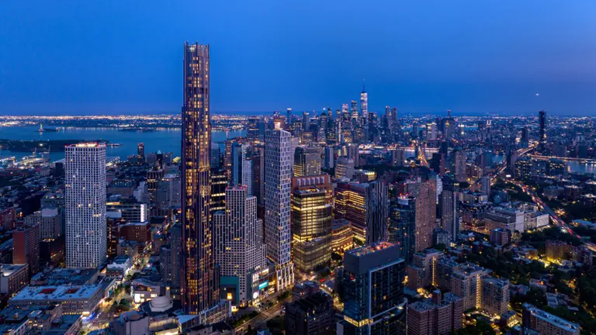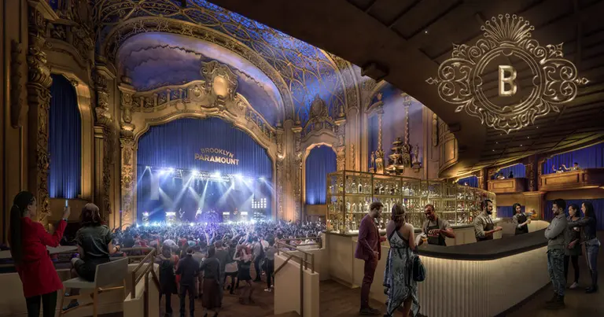Interior and amenity renderings revealed for Hub, Brooklyn’s tallest tower
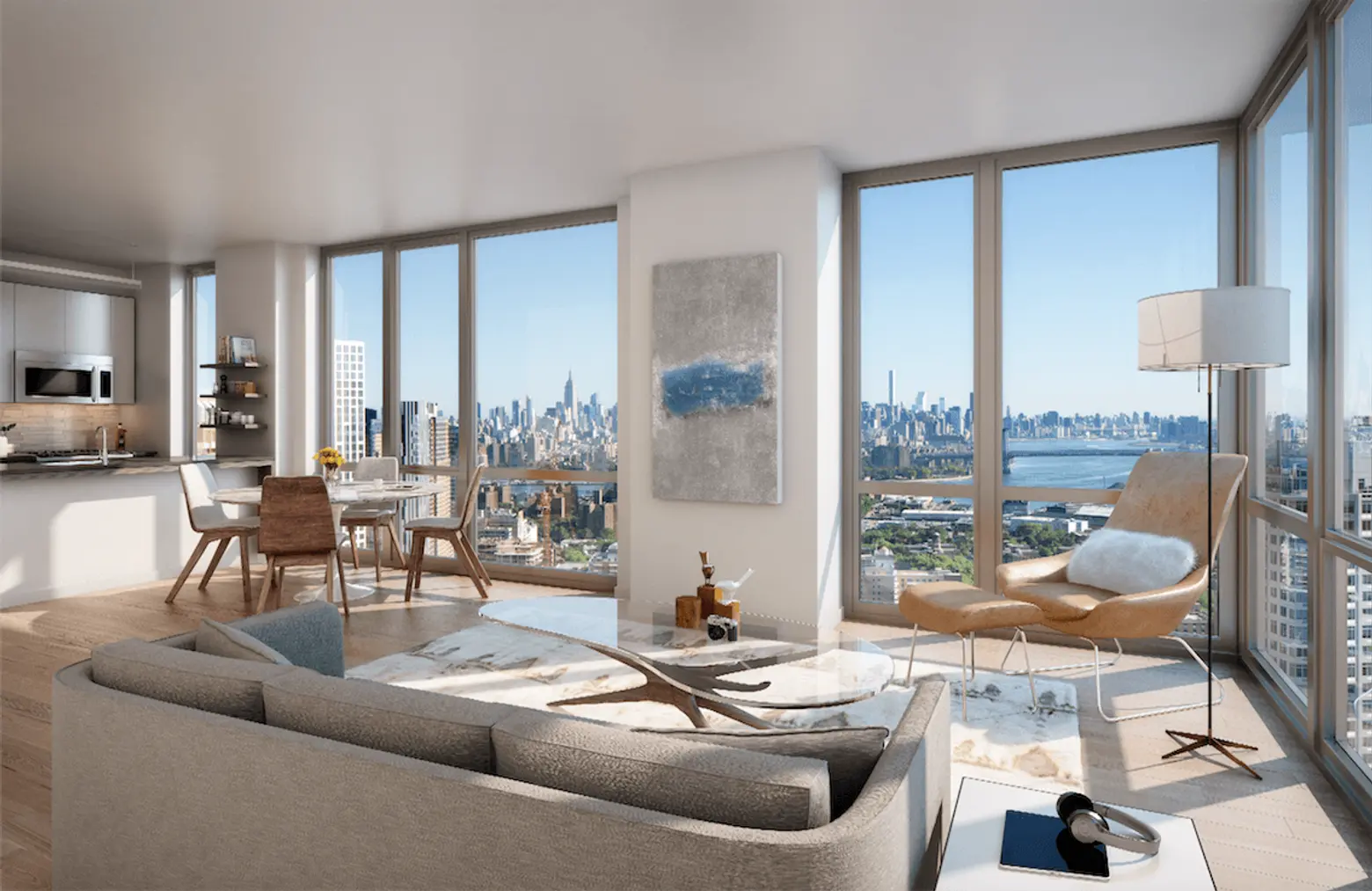
For now, Downtown Brooklyn‘s Hub holds the title of tallest building in Brooklyn. Topping off at 610 feet, the Dattner Architects-designed, Douglas Steiner-developed slab tower at 333 Schermerhorn Street will offer 740 apartments, 150 of which became available through the city’s affordable housing lottery earlier this month. But aside from its height and number of units, the 55-story building has been turning heads for its list of amenities–a landscaped outdoor terrace with sun deck, 75-foot pool, fitness center with yoga studio, dog run, grilling terrace, indoor and outdoor movie screens, children’s playroom, and bike storage for every unit. And Curbed has gotten its hands on the first set of renderings that show these swanky offerings, along with views of the apartments and news that leasing for the market-rate units will begin in January.
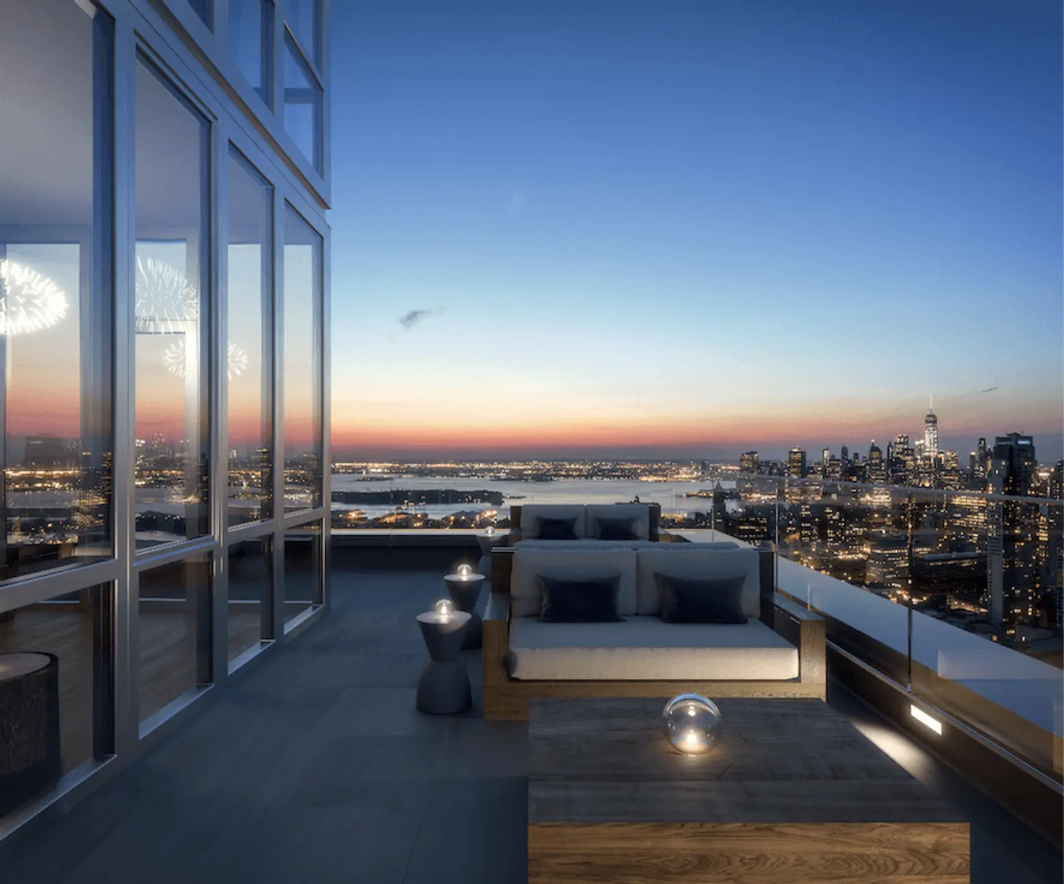
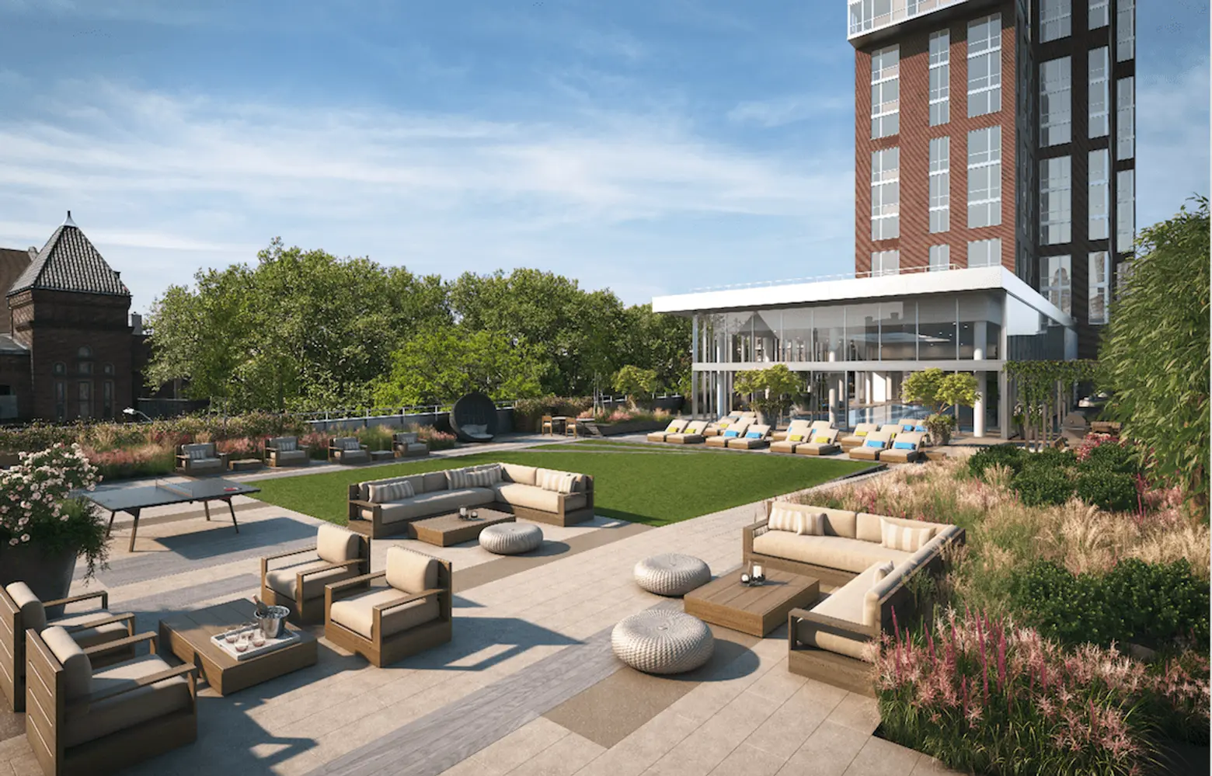
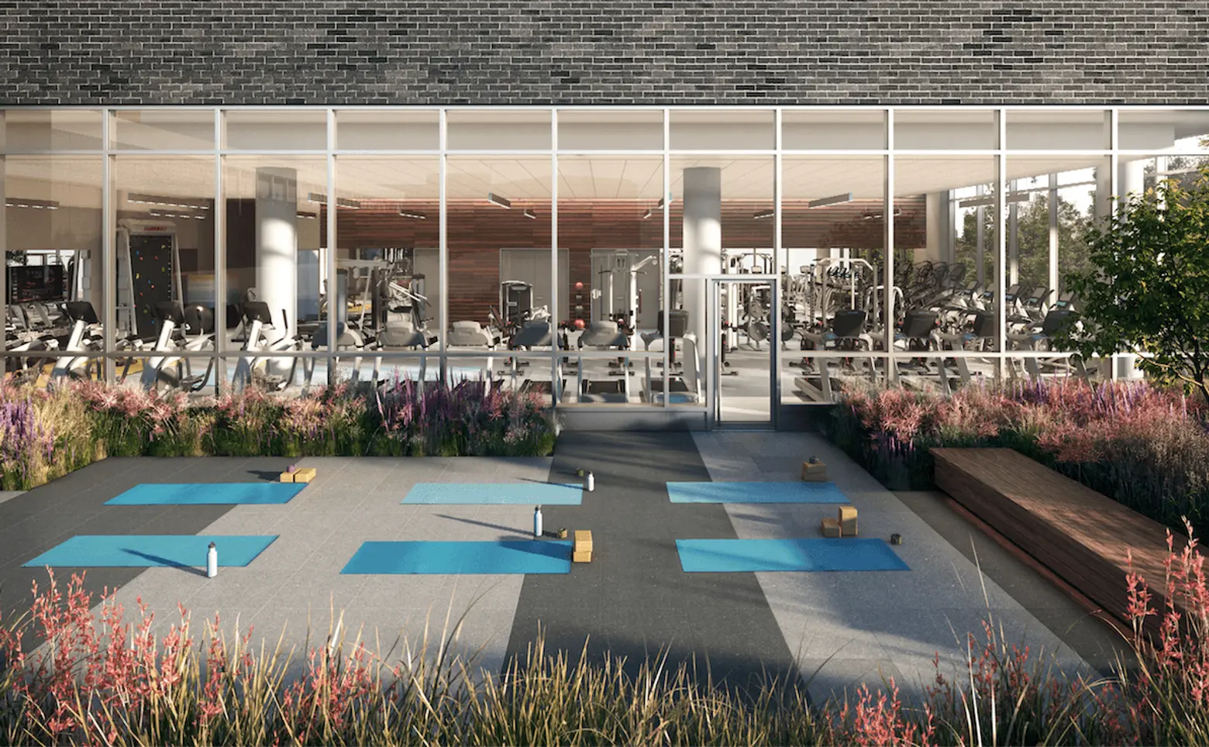
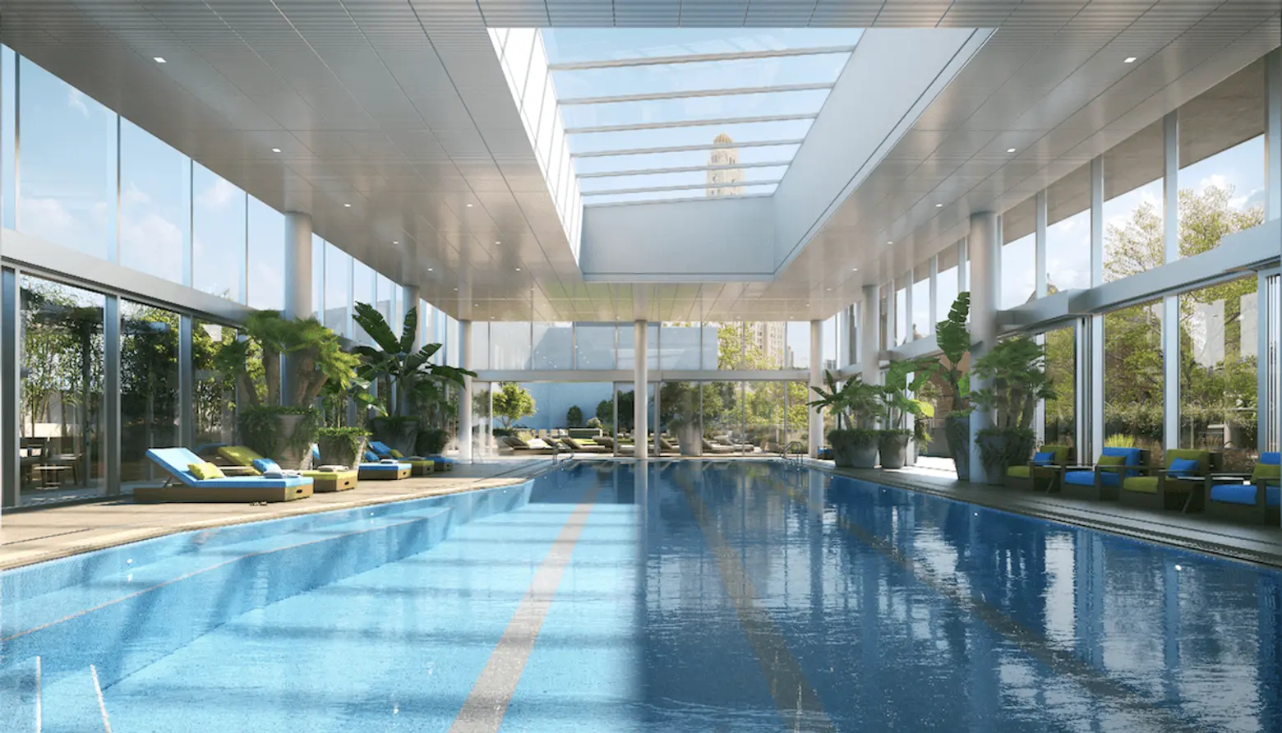
In all, there will be 40,000 square feet of amenity space.
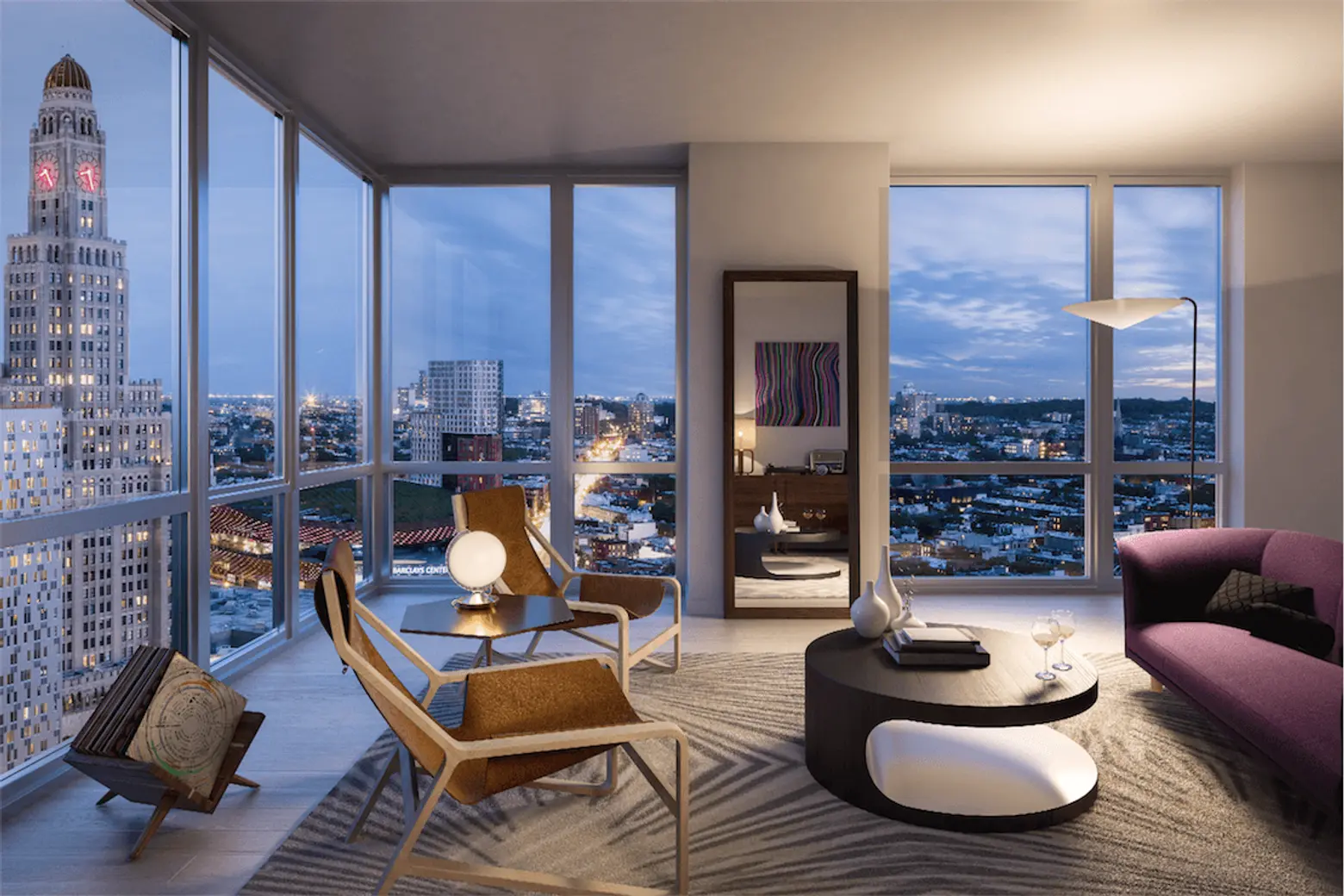
Many of the units will have floor-to-ceiling windows with incredible views spanning from One World Trade to the Empire State Building. There will be a mix of studios, one- and two-bedroom layouts, and a penthouse collection.
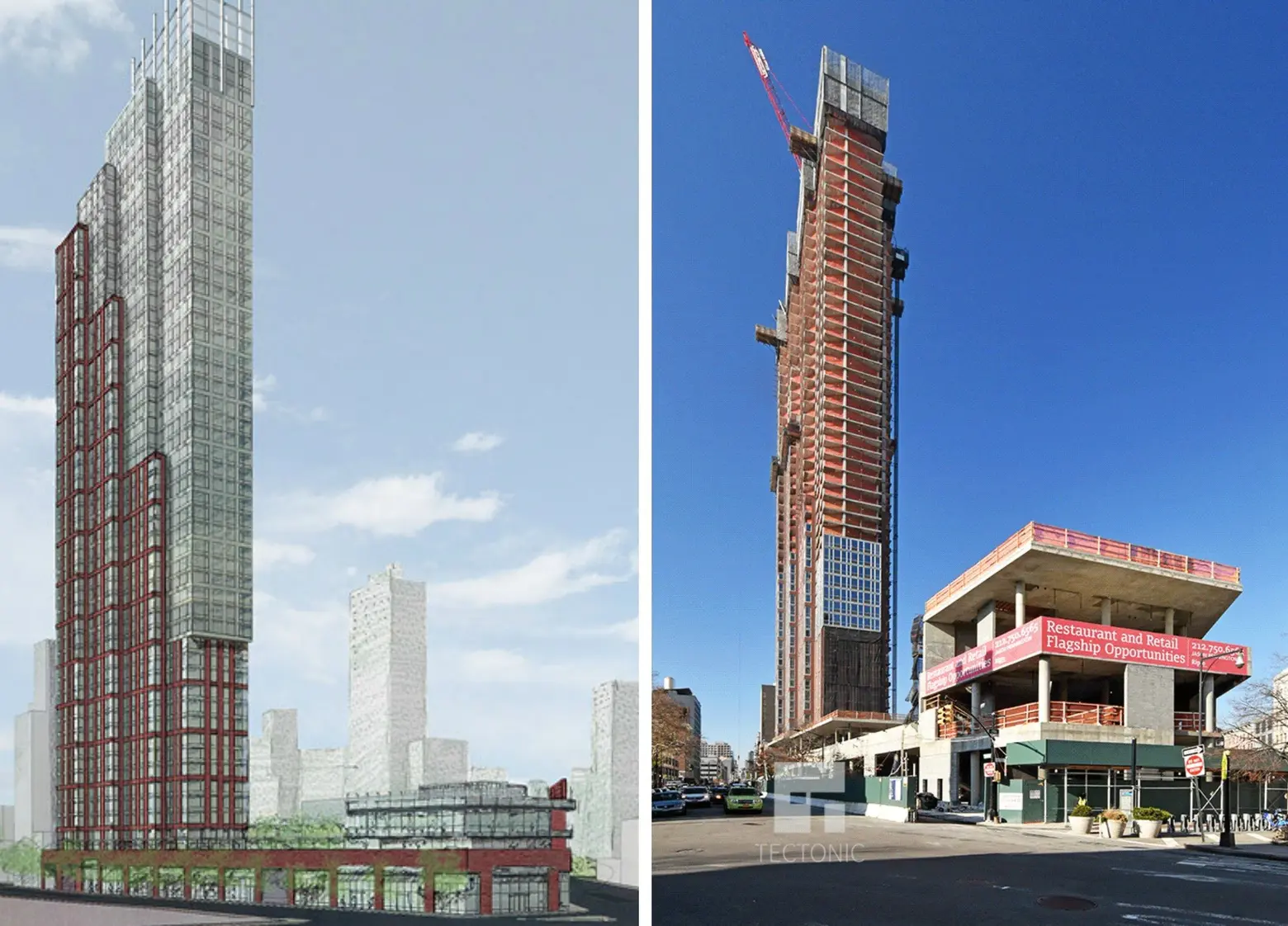
Rendering of The Hub via Dattner Architects (L); Construction shot as of December 2015 via Tectonic (R)
As 6sqft previously described, “The Hub has a 42,000-square-foot retail base that extends across the streetfront, and the residential tower is rhythmically stacked to emphasize its verticality.”
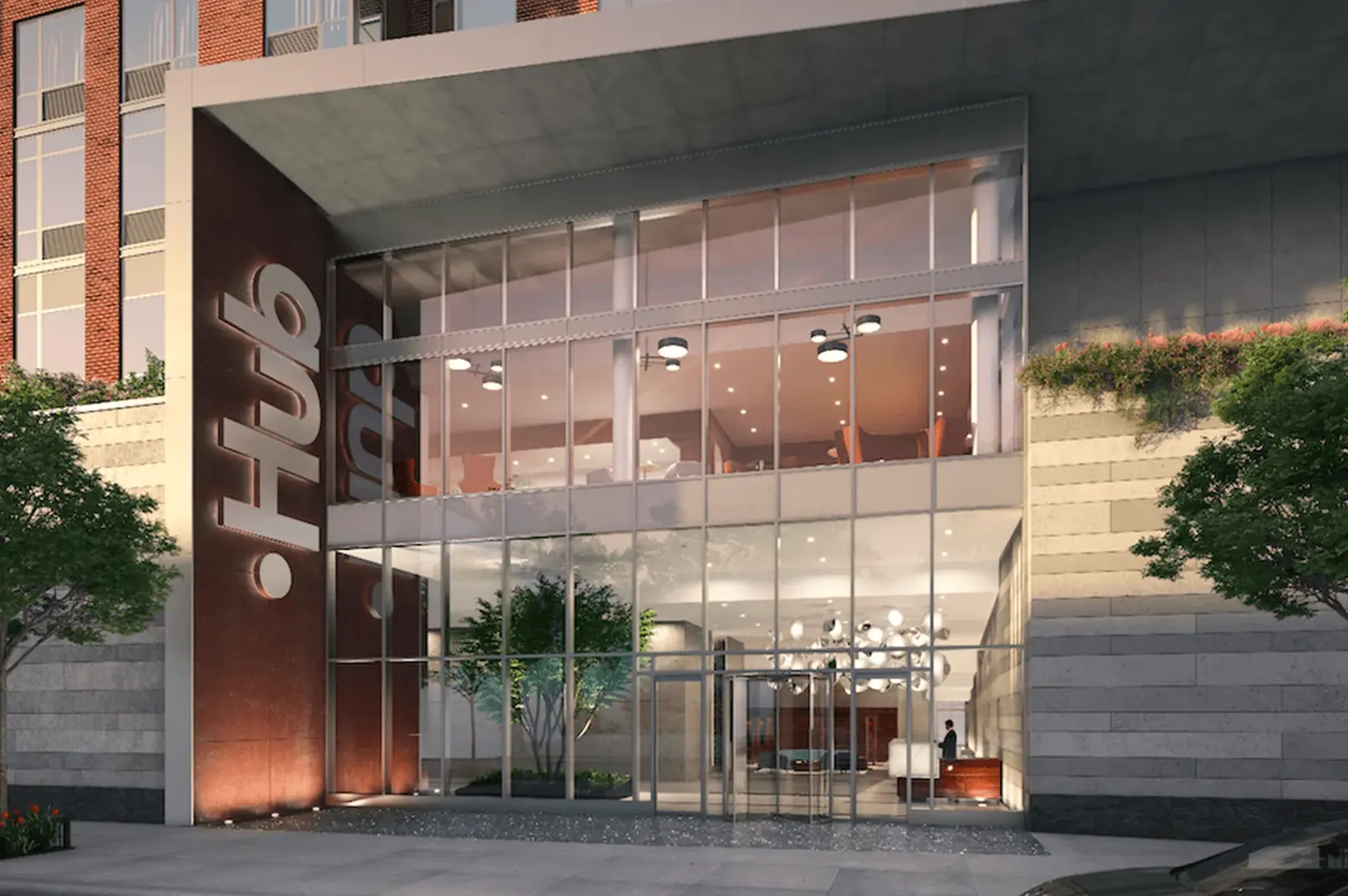
Pricing has yet to be released, but you can see future listings for Hub at CityRealty.
[Via Curbed]
RELATED:
