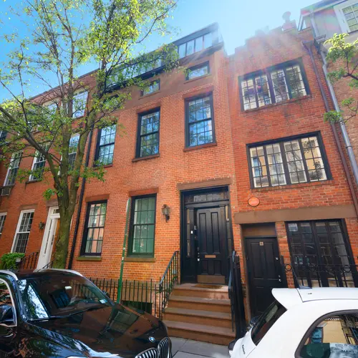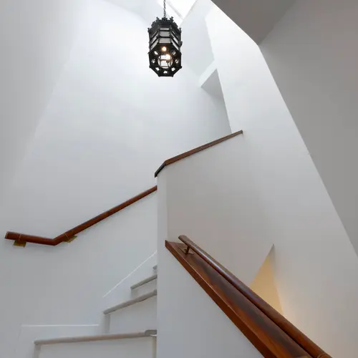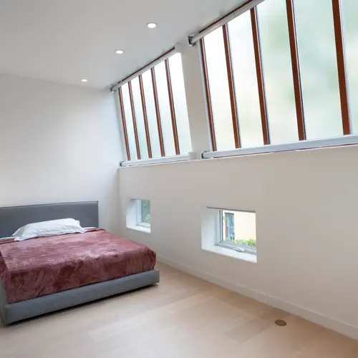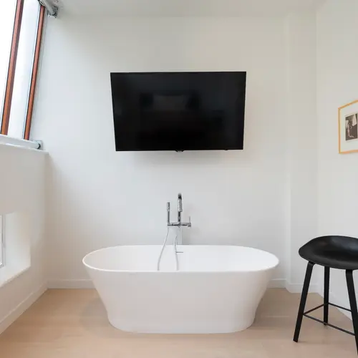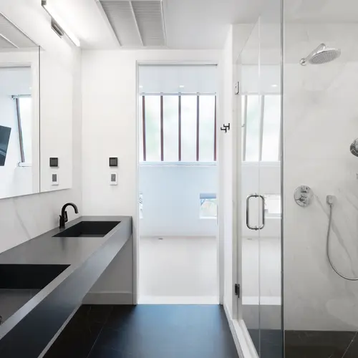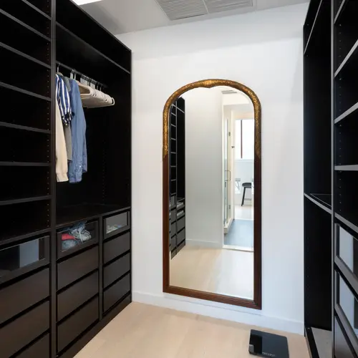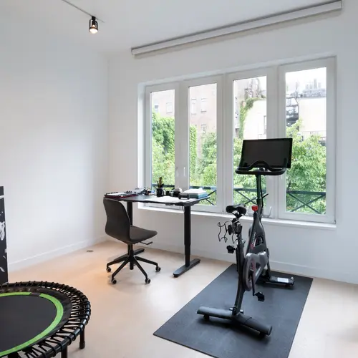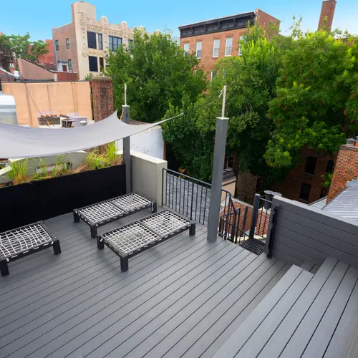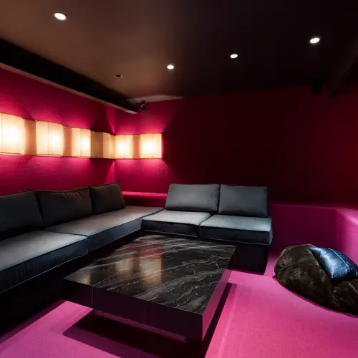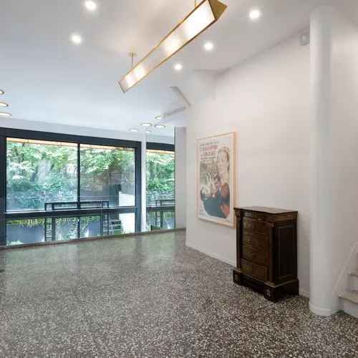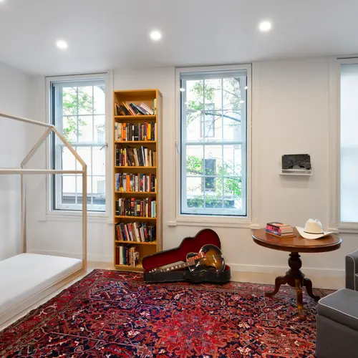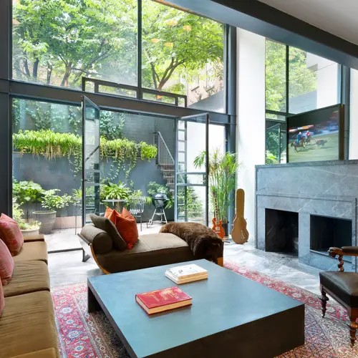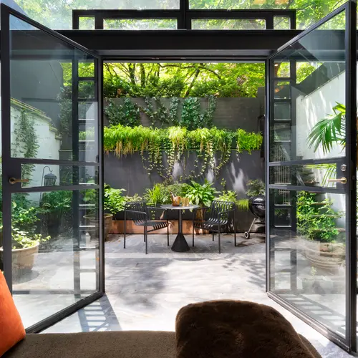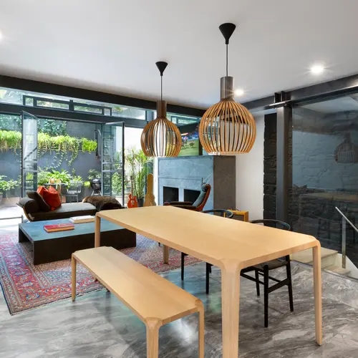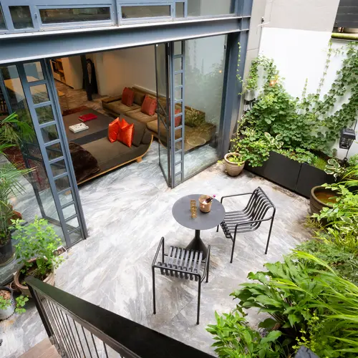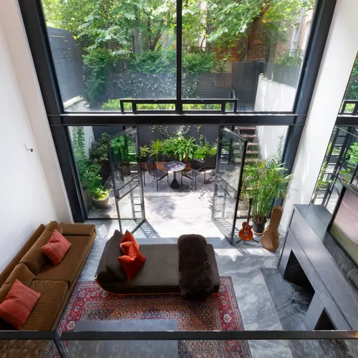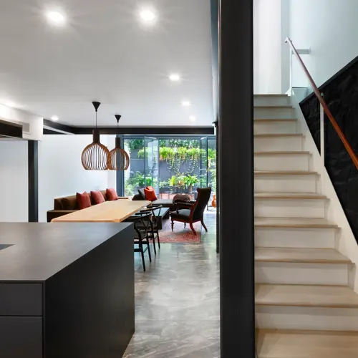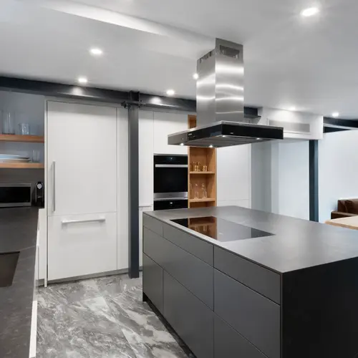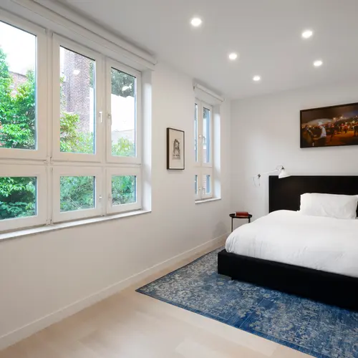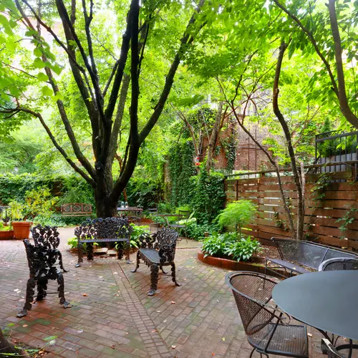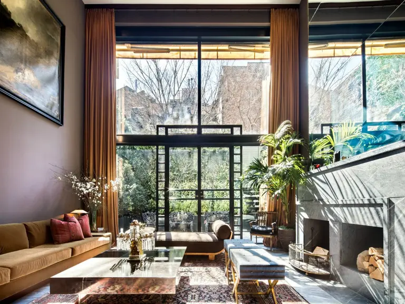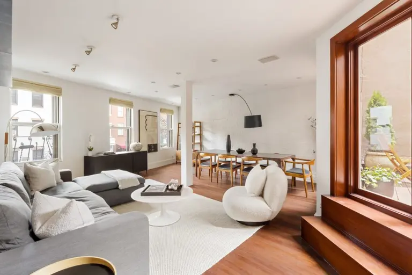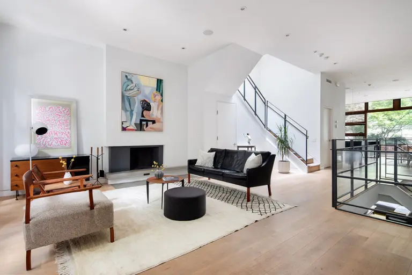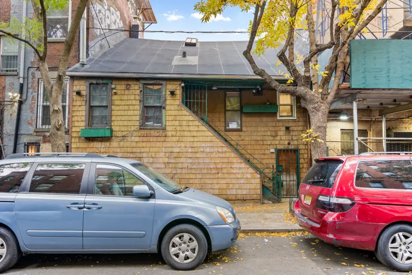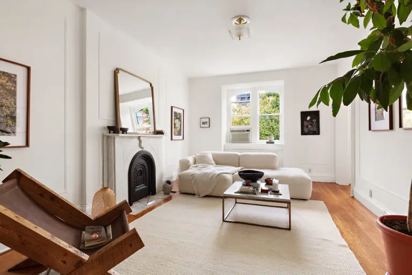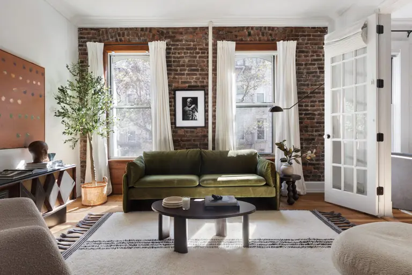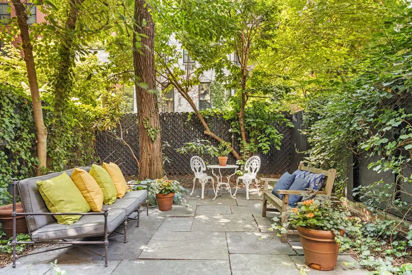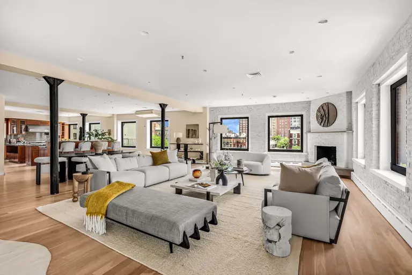Historic West Village rowhouse has a modern garden and glass addition for $11M

Listing photos courtesy of Brown Harris Stevens
This West Village townhouse at 75 Bedford Street is one of the most historic in the neighborhood (in fact, its neighbor is the famous skinniest house in NYC). But inside, it’s completely contemporary thanks to glassy rear and rooftop additions and an interior renovation by architect M.N. Ahari. The highlight of the four-bedroom home is undoubtedly the glass and steel great room with 18-foot ceilings that opens to a two-tiered private garden. After last selling in 2017 for $7,800,000, the home is back on the market for $11 million.
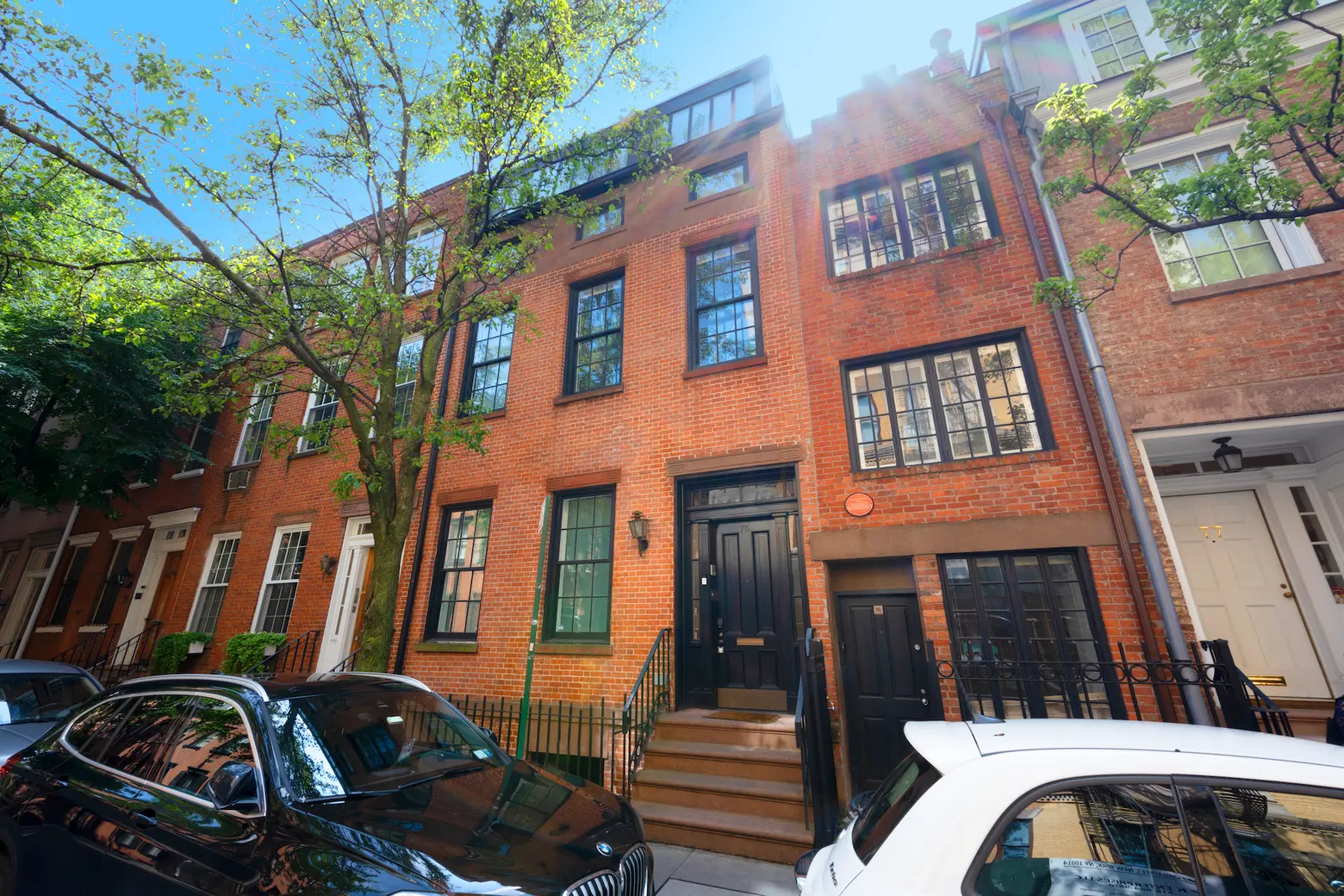
The home was built in 1836. As 6sqft previously reported:
According to the Greenwich Village Society for Historic Preservation, who featured the home on their 2014 house tour, the structure was originally two-and-a-half stories high, first owned by Charles Oakley… a prolific developer in 1820s Greenwich Village. In the 1920s, the top floor was added as an artist’s studio…”
James Oakley, a filmmaker who originally hails from Tennessee whose stepfather owns the Cleveland Browns, bought the home in 2012 for $5.8 million, embarking on a renovation that left a dark and moody space. He then sold it in 2017 for $7.8 million, and the new owner enlisted Ahari to create a more contemporary, sleek home.
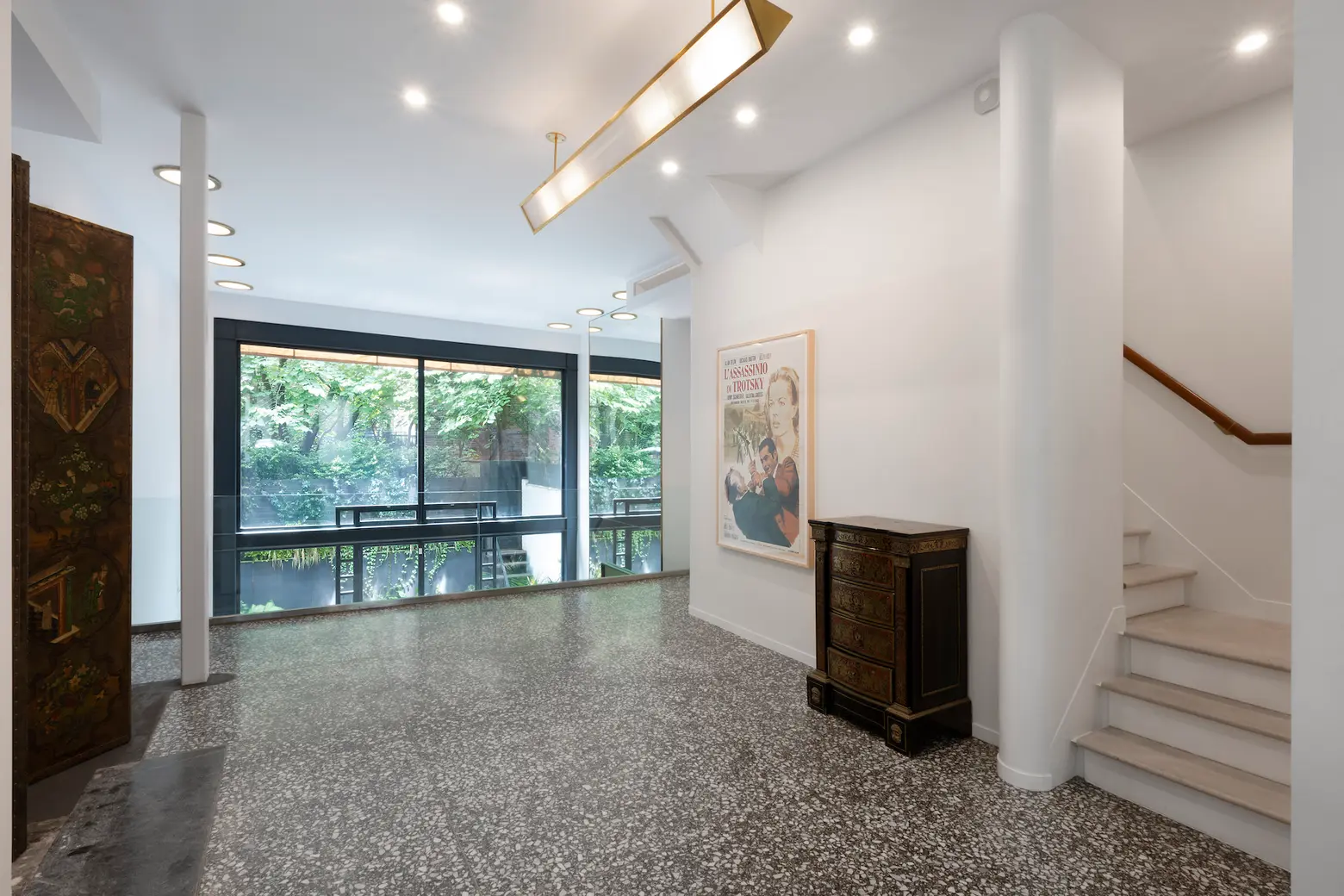
The main entrance to the home is on the parlor level, which holds an open “reception area” overlooking the double-height space below.
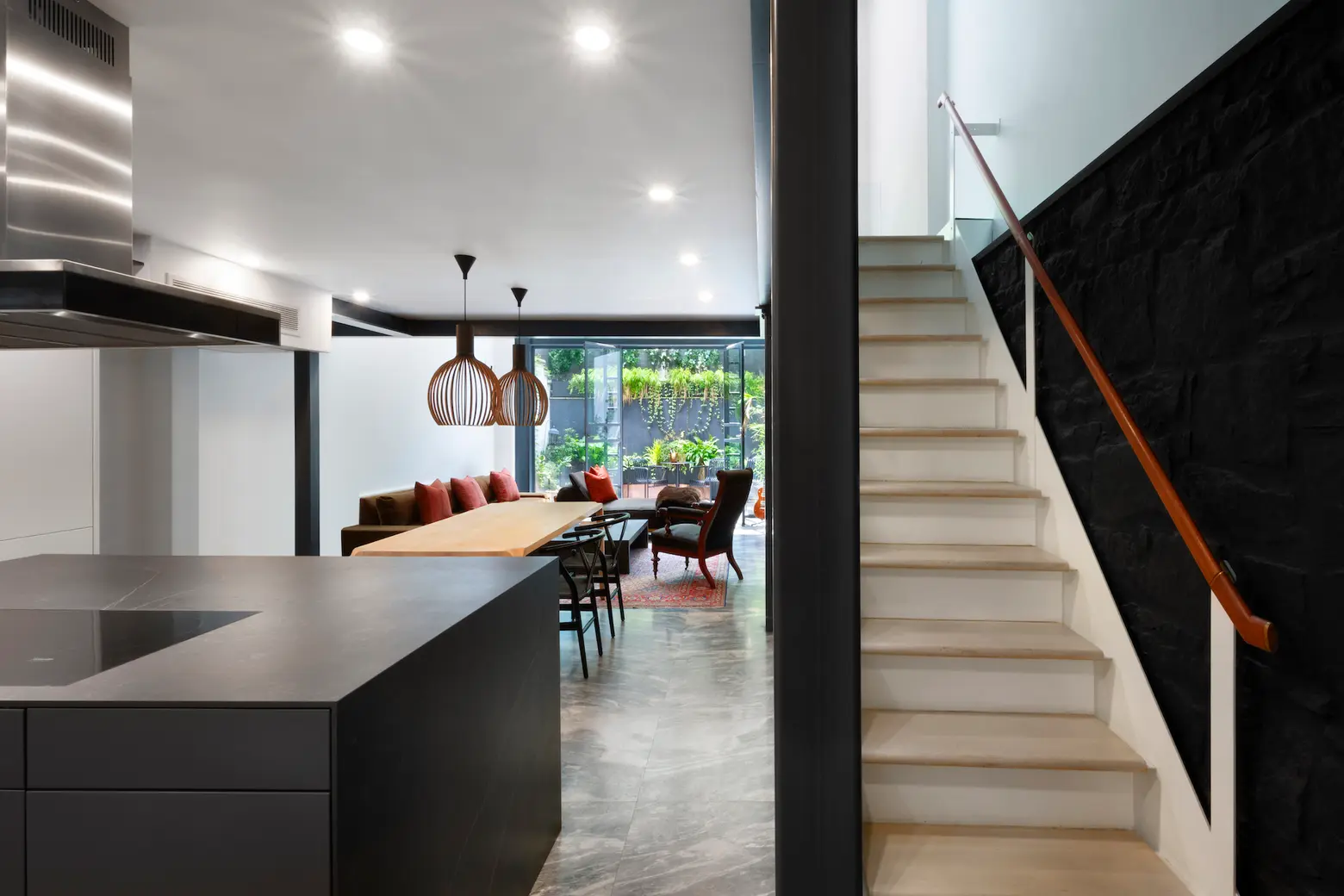
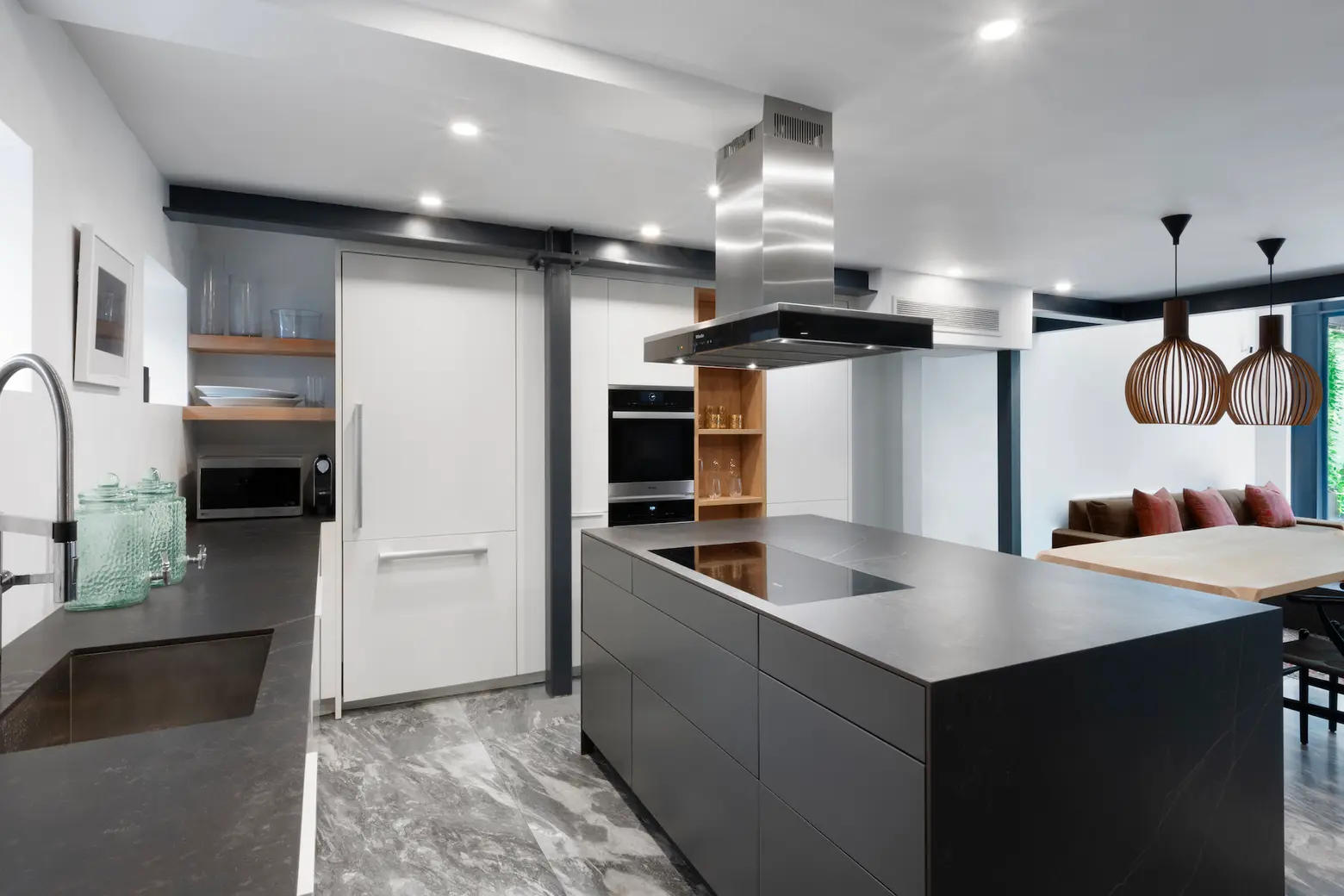
On the garden level below are the main living spaces. The kitchen features crisp white cabinetry, Quartz countertops, and finger tap open-and-close cabinetry.
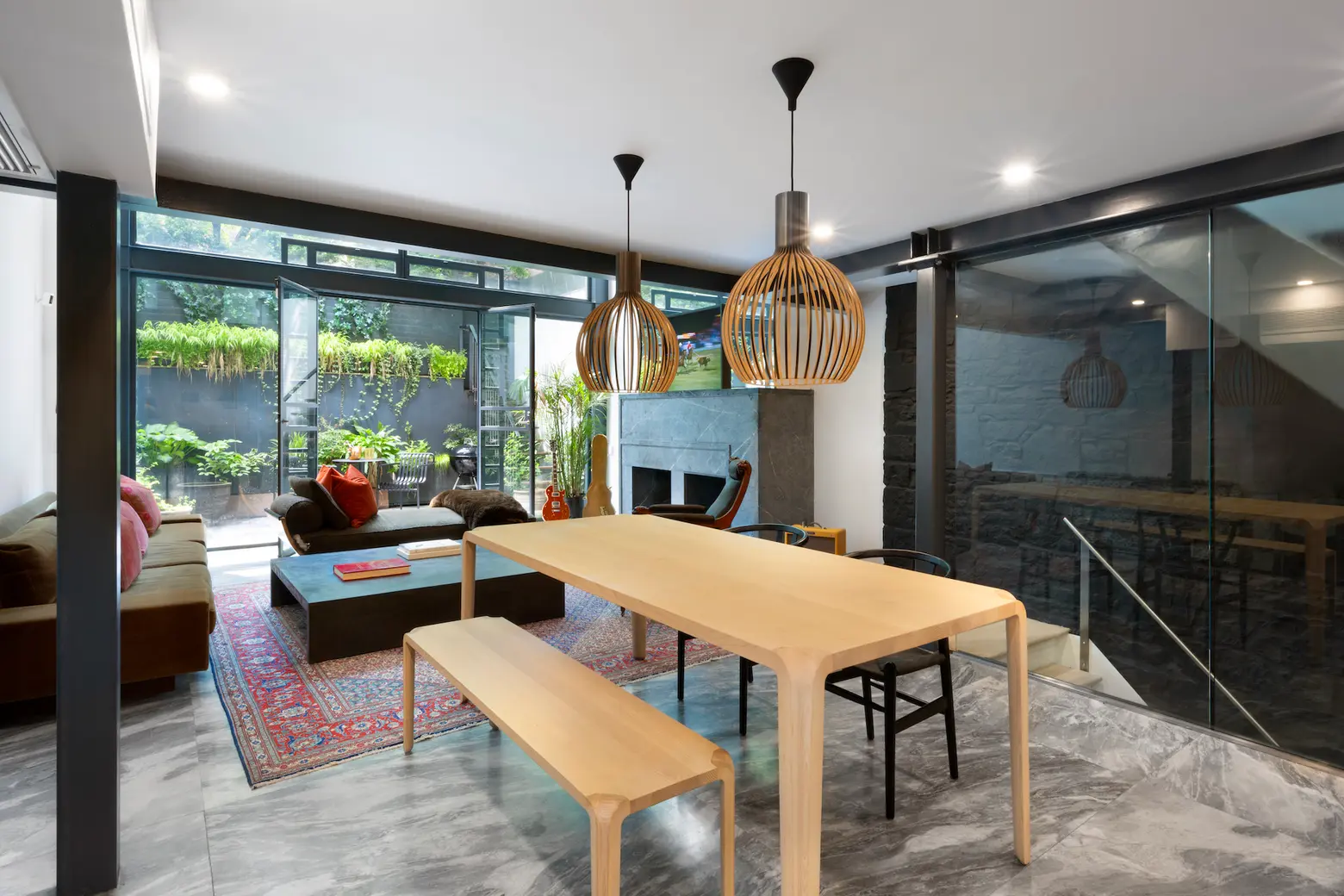
The double-height space was added to the home in 1989 and features a soapstone fireplace.
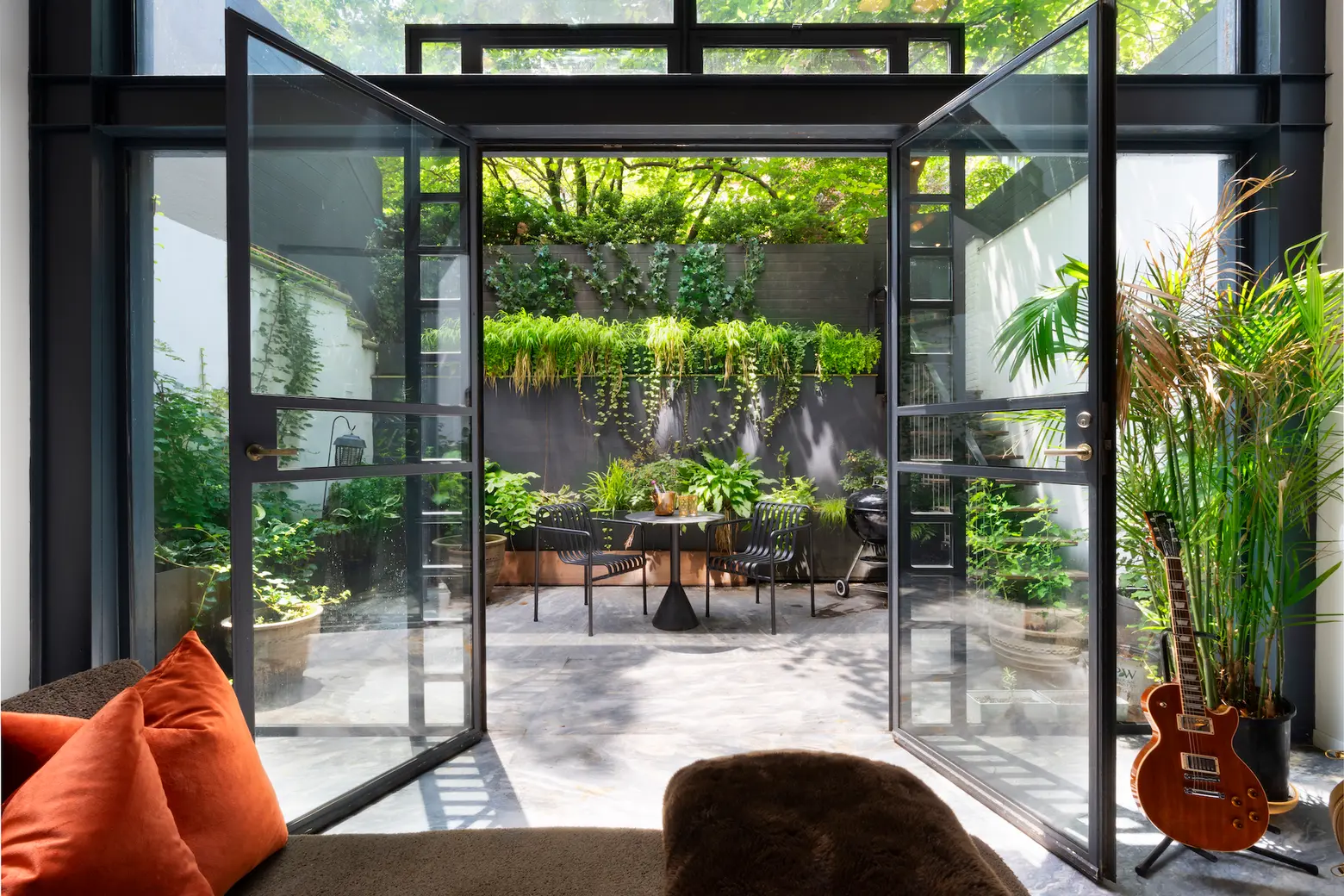
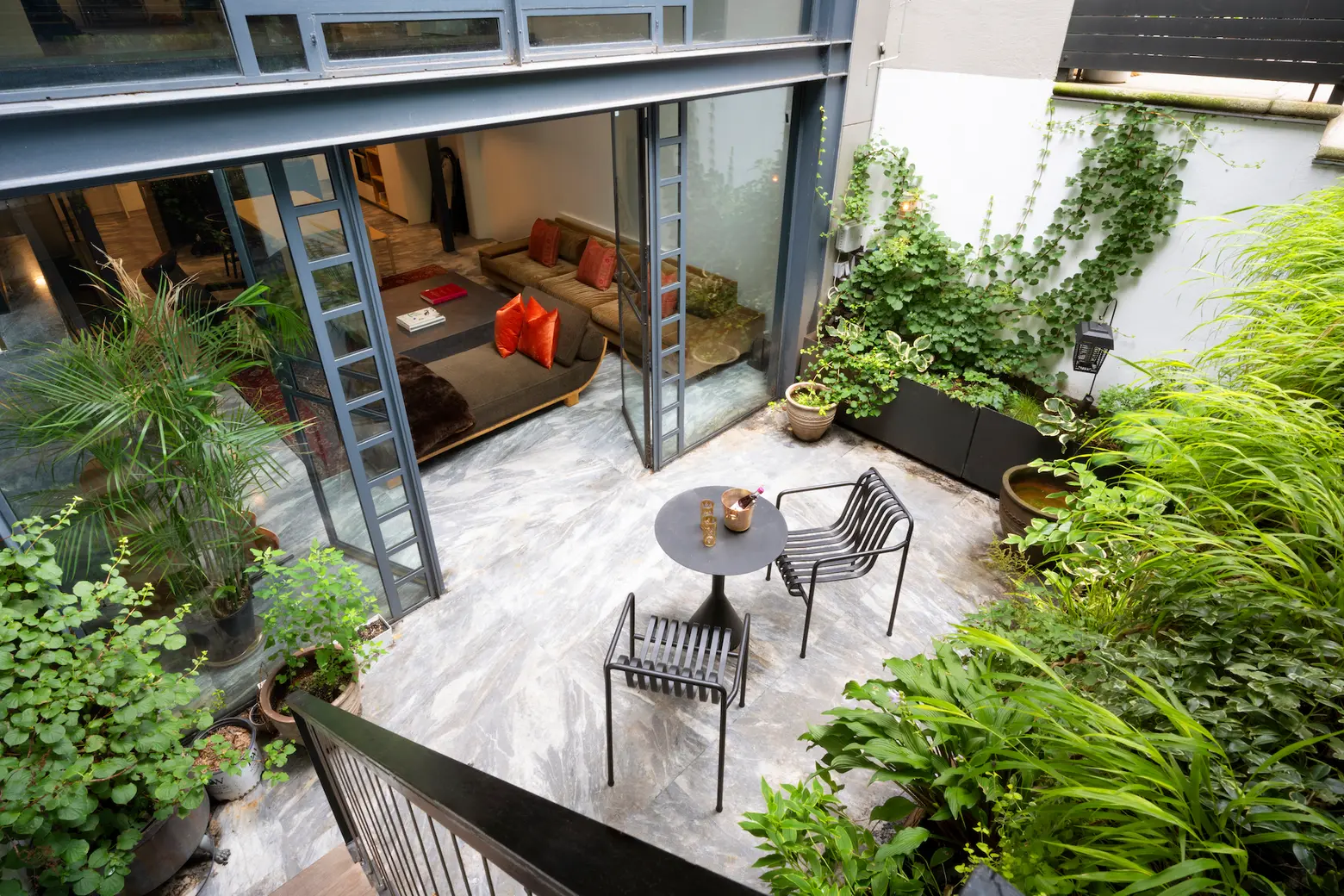
The garden feels like an extension of the home thanks to the 18-foot glass wall and use of the same Havabasa limestone floors as inside. It has a lower and upper portion.
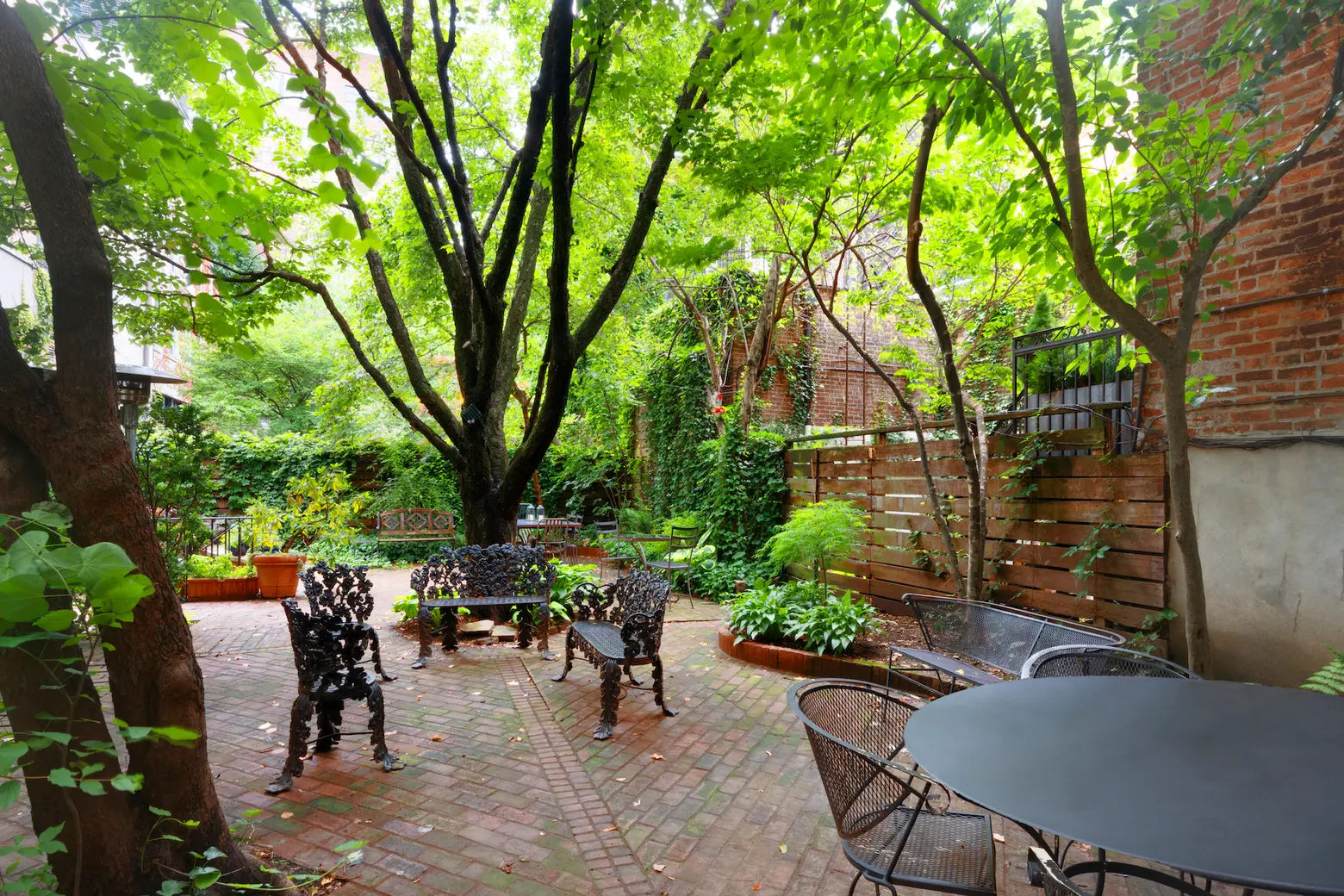
The private garden also has access to the lovely communal garden that is shared by townhouses along Bedford Street.
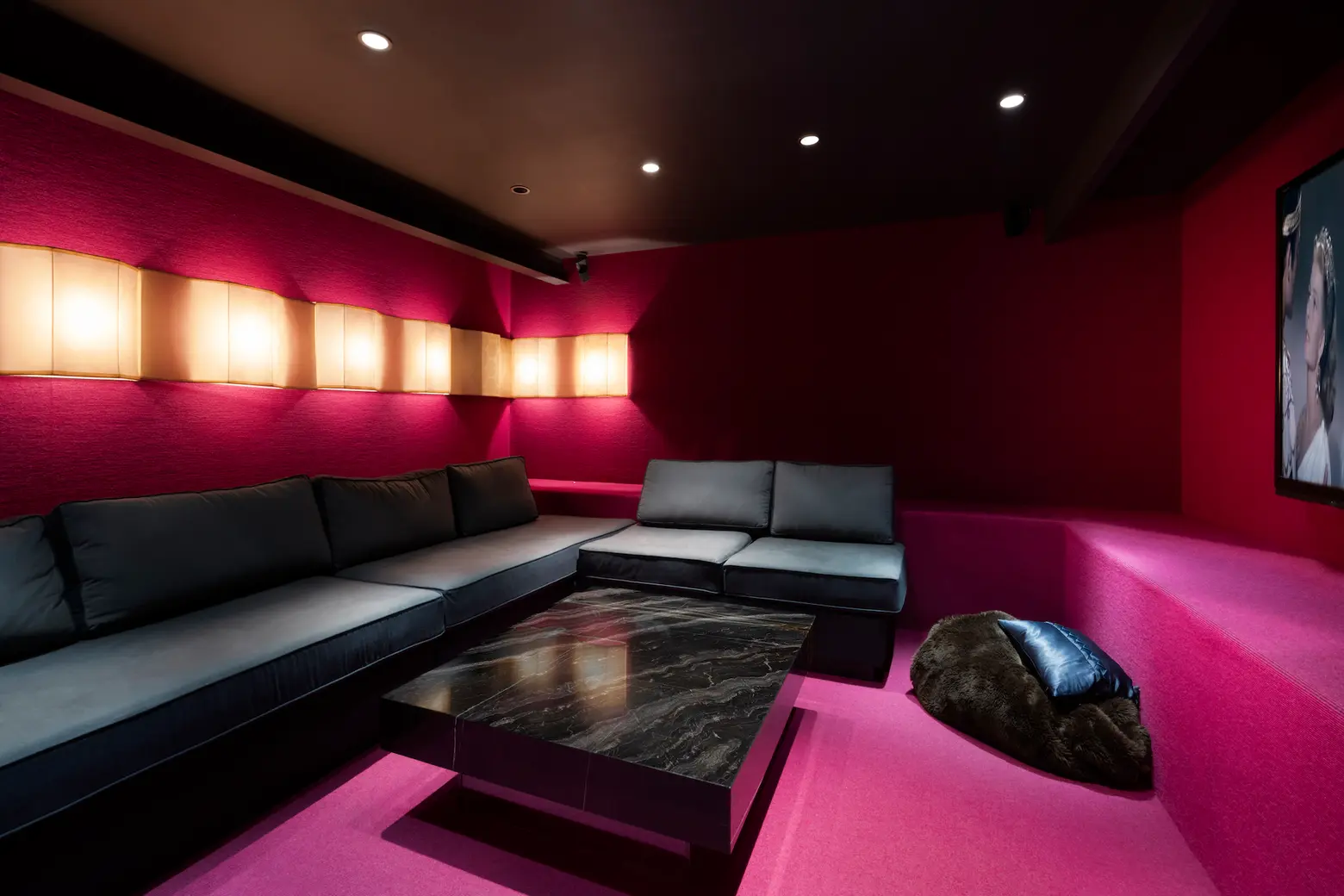
In the finished basement, there’s a full bathroom, a laundry room, and a home theater.
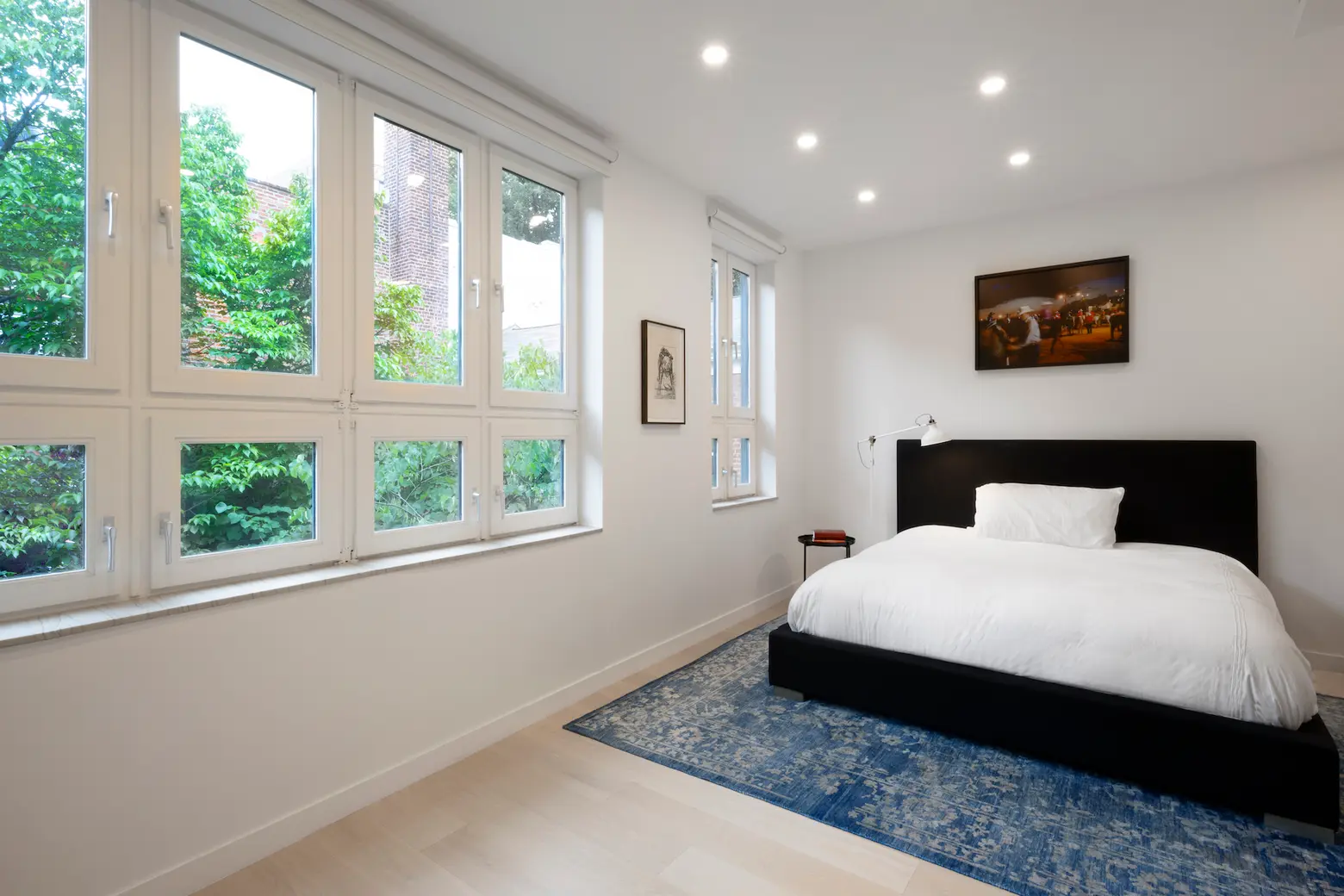
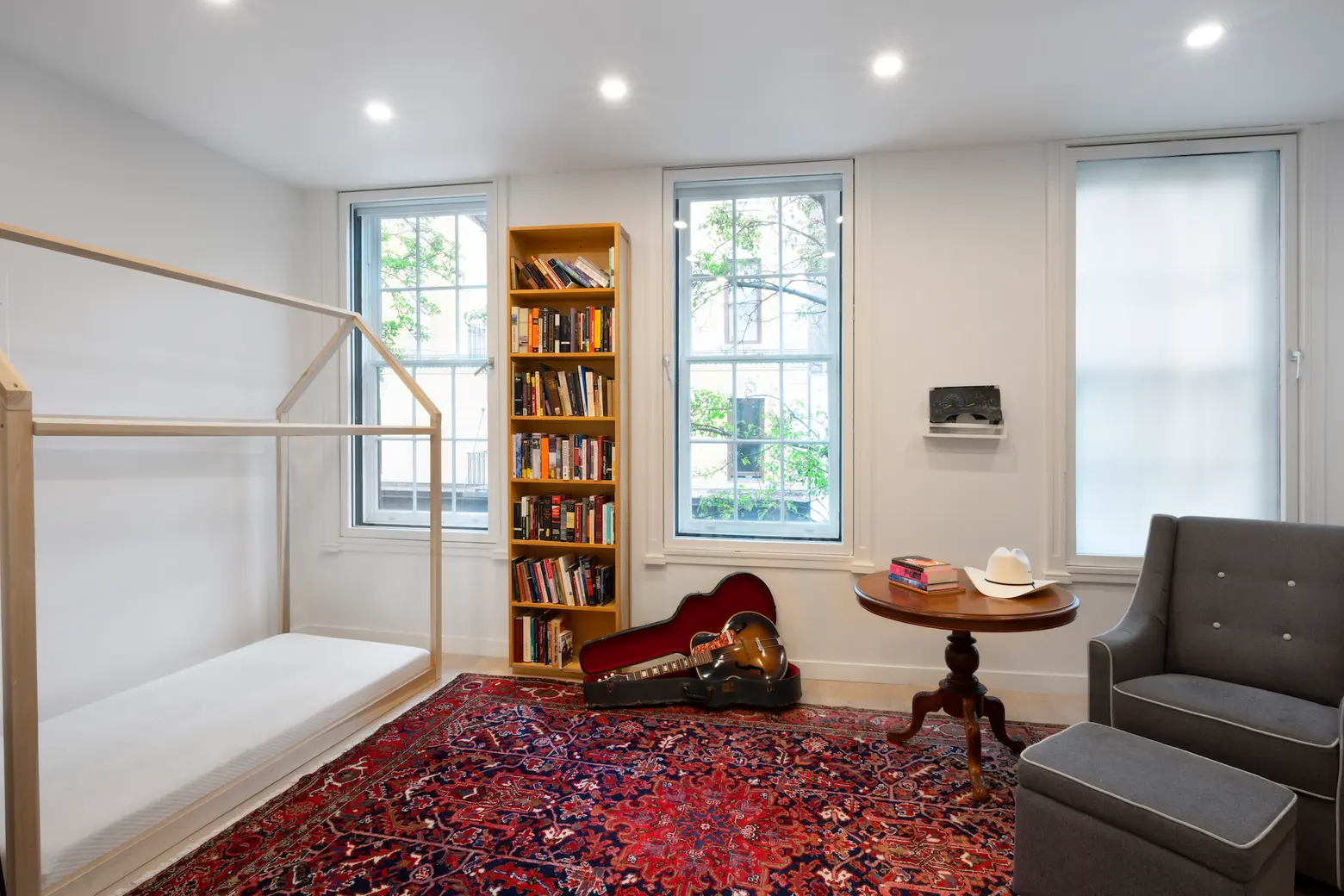
Up on the third floor is the en-suite primary bedroom that overlooks the garden, as well as a street-facing guest room suite that has a walk-in closet and full bathroom.
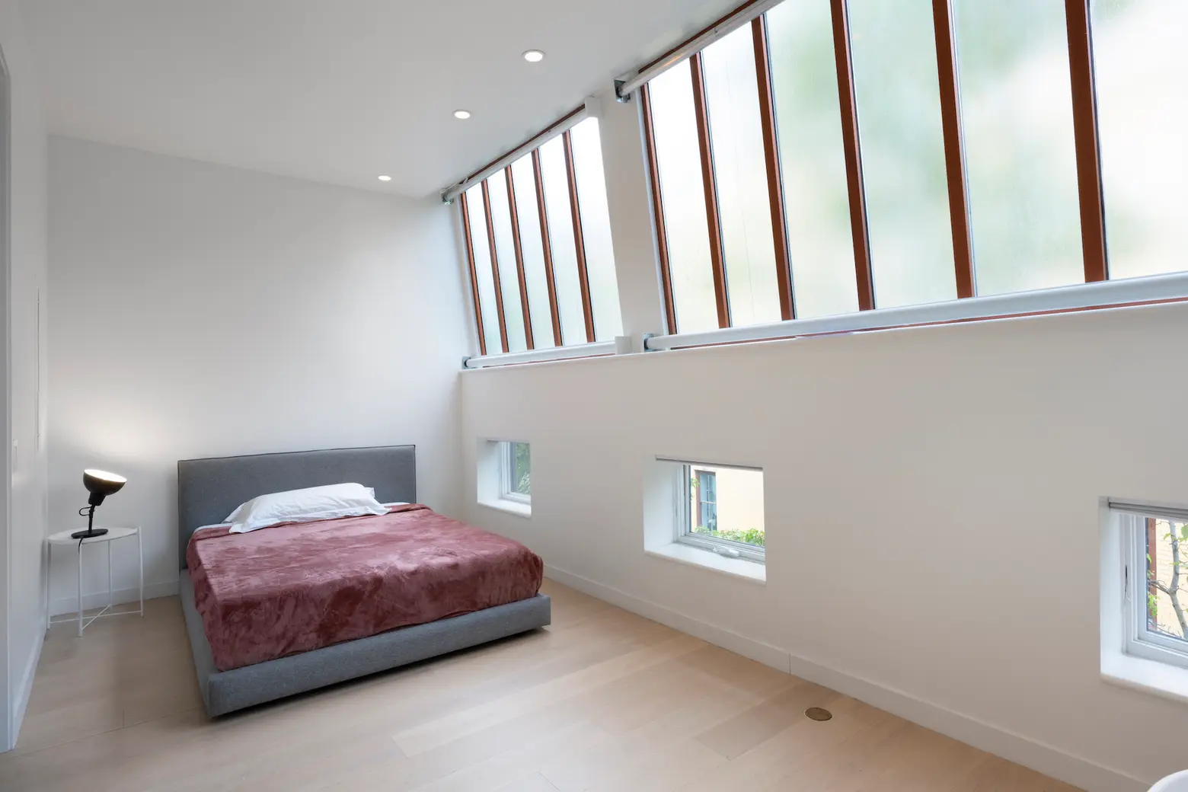
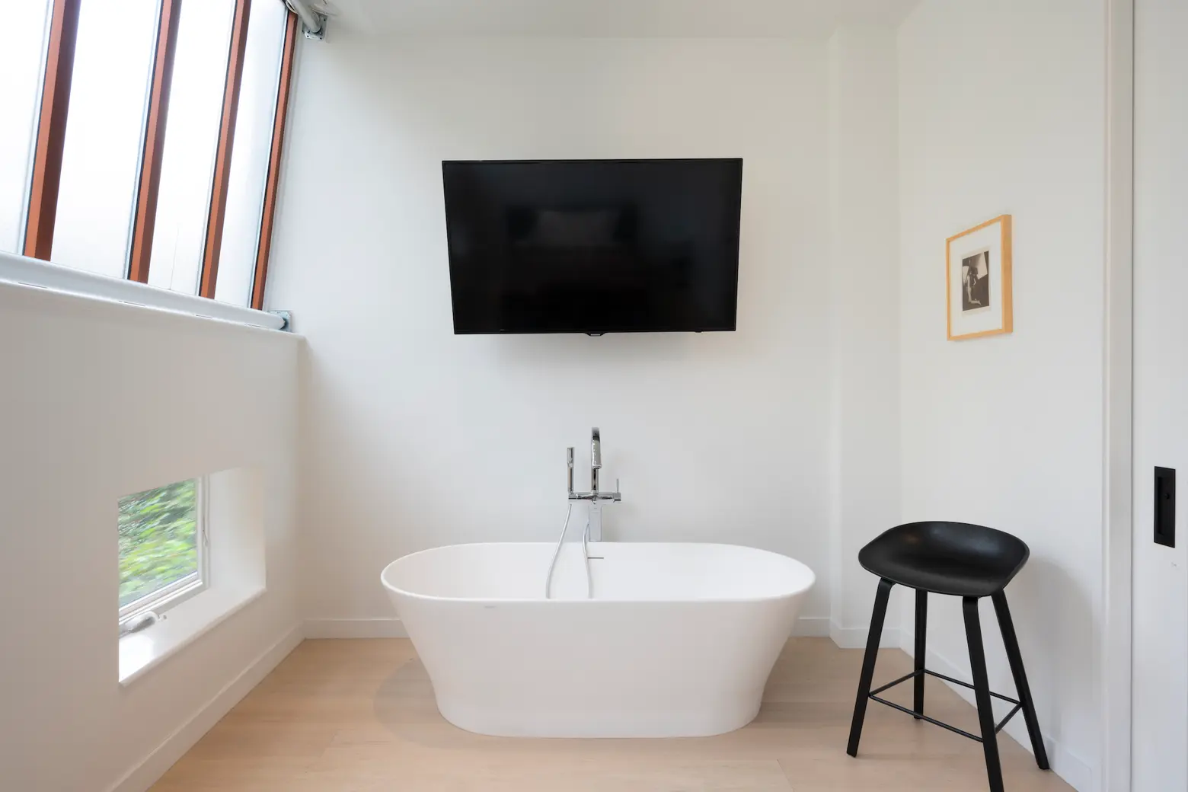
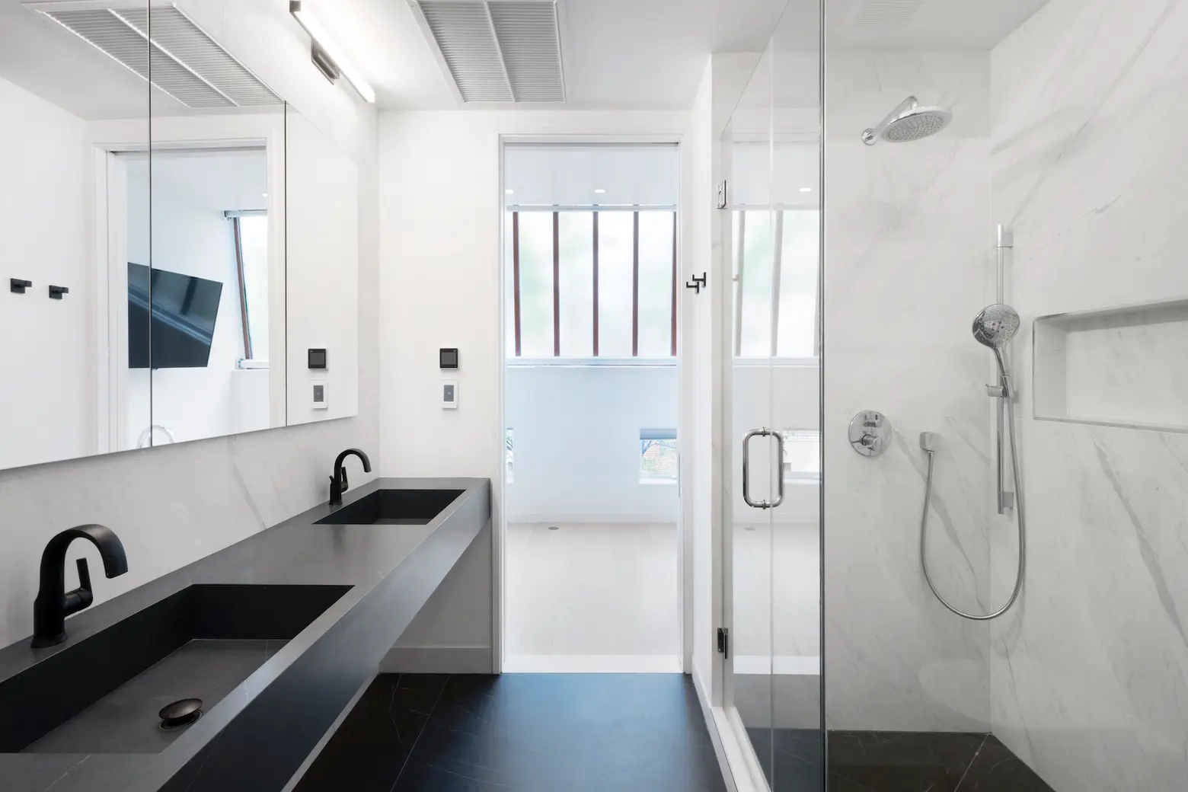
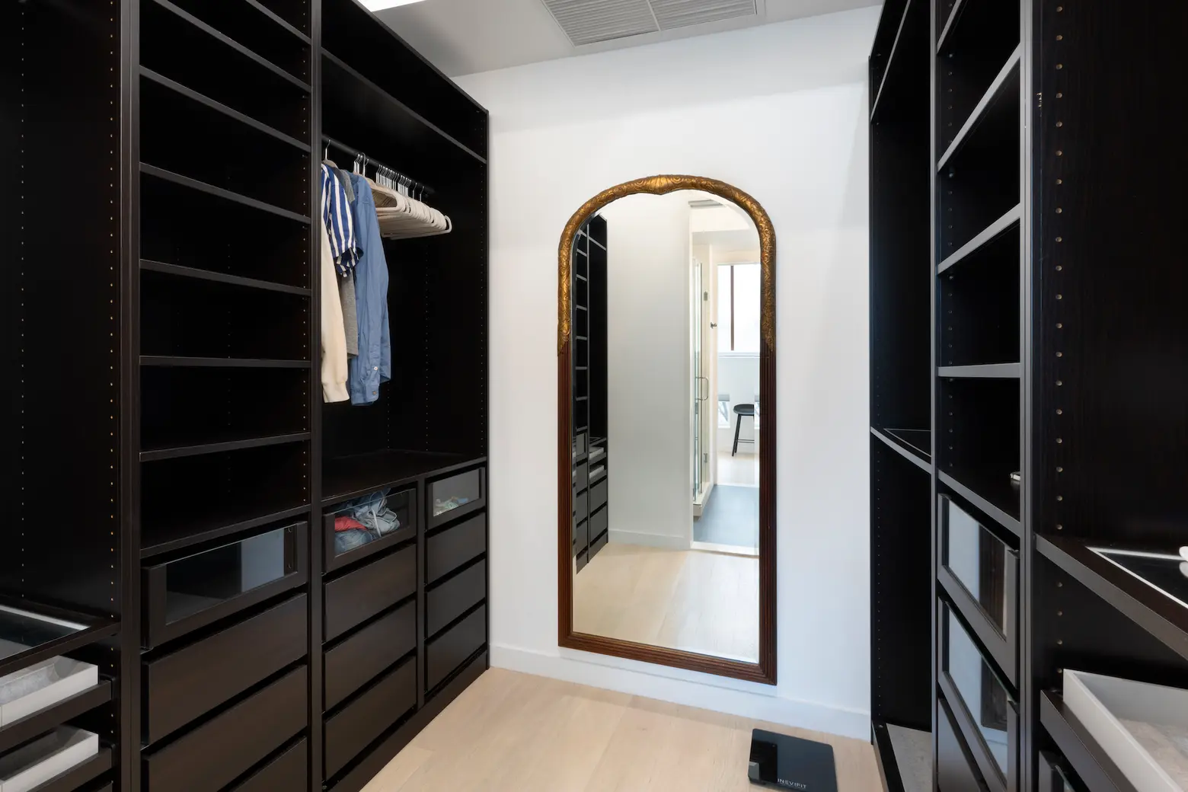
The fourth floor has soaring 13.4-foot ceilings and gorgeous skylights. It’s set up as a primary bedroom suite, complete with a soaking tub, double sinks made of Luce De Luna Quartzite slab marble, a rain forest shower, and a large walk-in closet with custom built-ins.
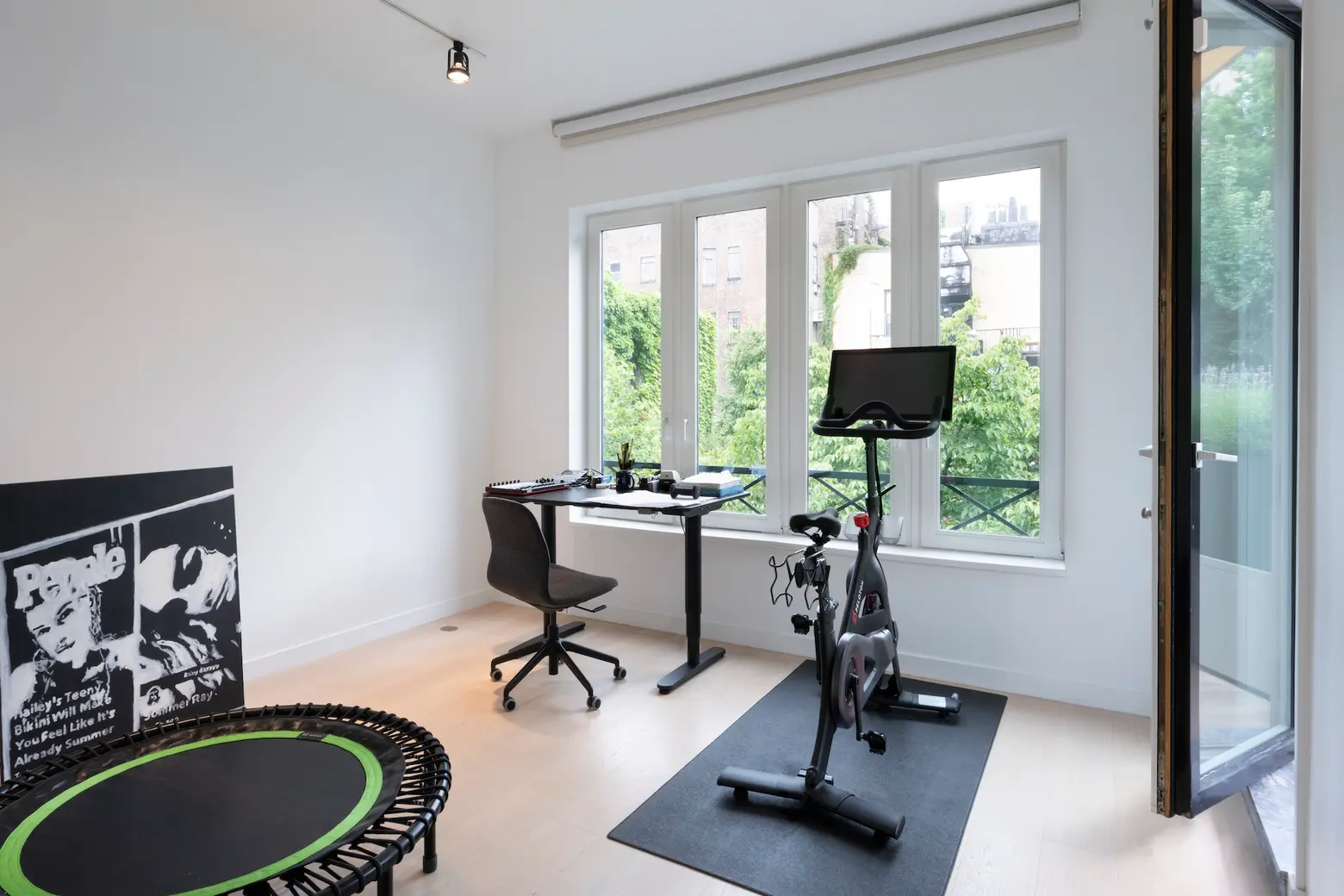
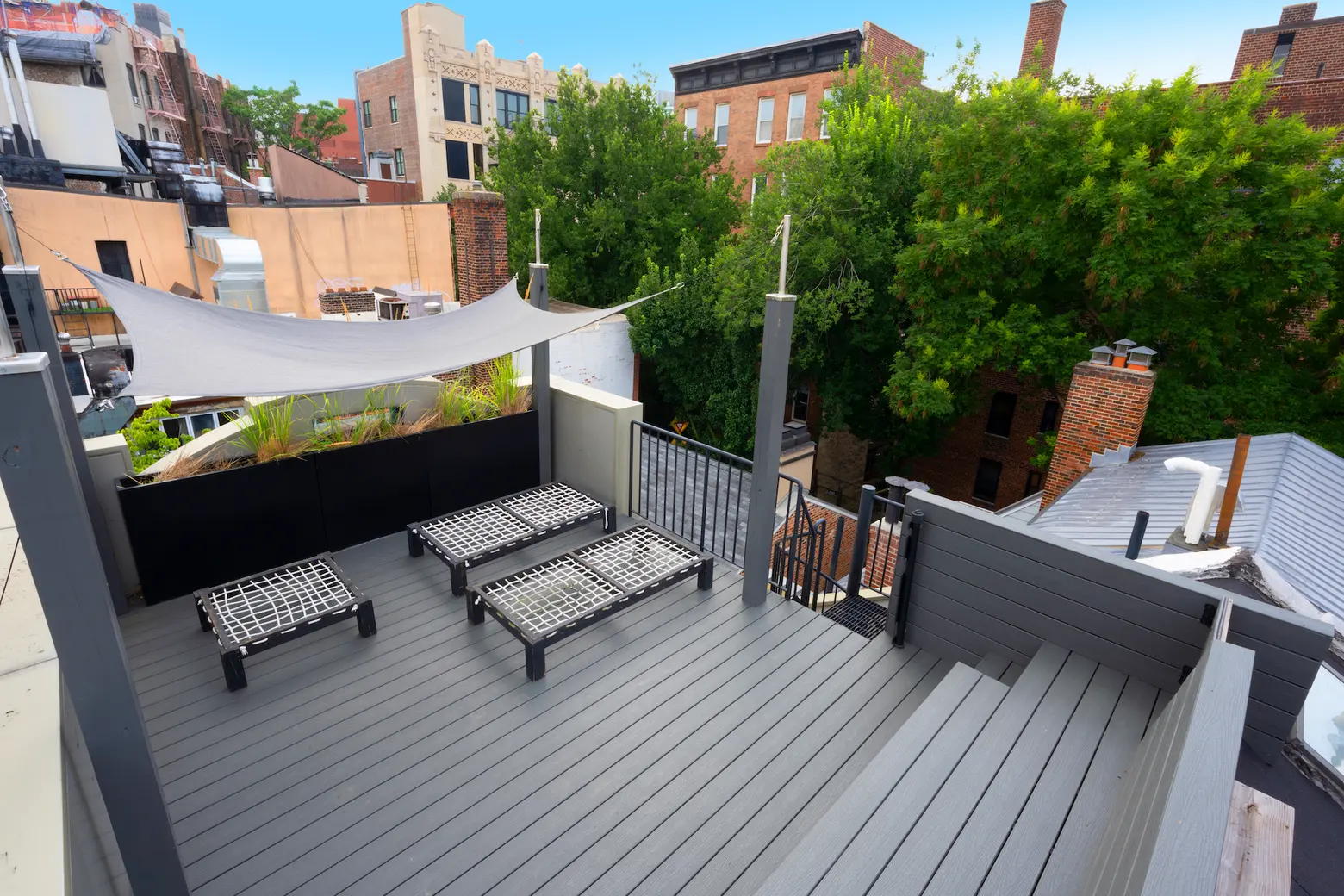
At the rear of the fourth floor is a space dedicated to a home gym, which opens to a small terrace and then has stairs up to the sun deck.
[Listing details: 75 Bedford Street at CityRealty]
[At Brown Harris Stevens by Janet Weiner]
RELATED:
- $785K West Village co-op overlooks the building’s ‘secret garden’ courtyard
- In the West Village, a rare nearly-freestanding townhouse with a gated courtyard asks $12M
- Asking $4.75M, this nearly 200-year-old West Village rowhouse was originally a wagonshed
Listing photos courtesy of Brown Harris Stevens
