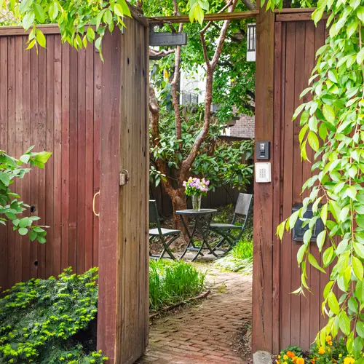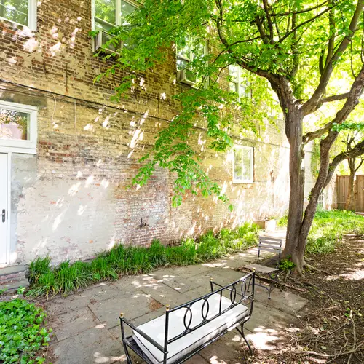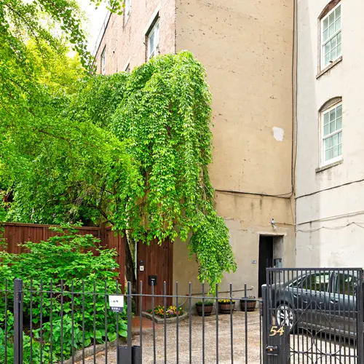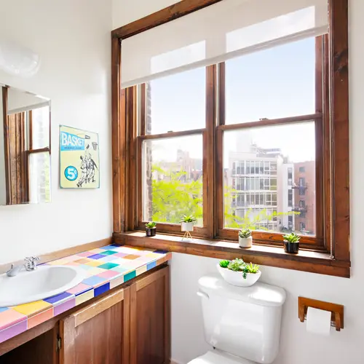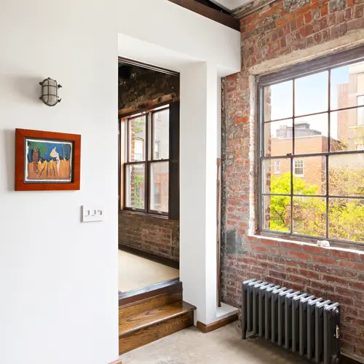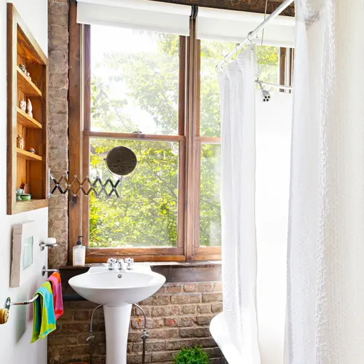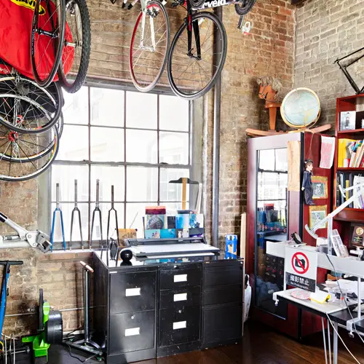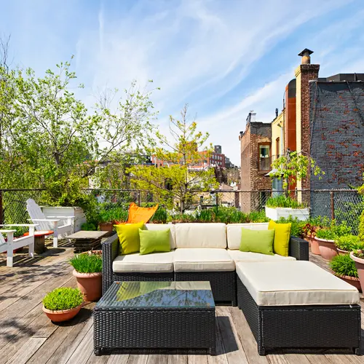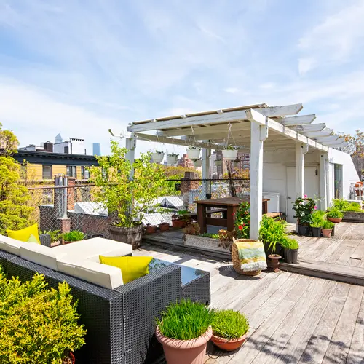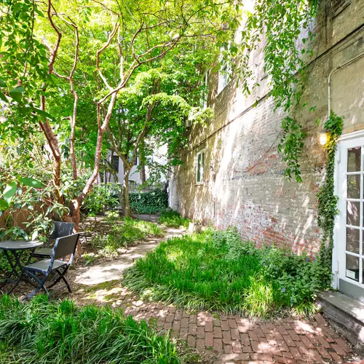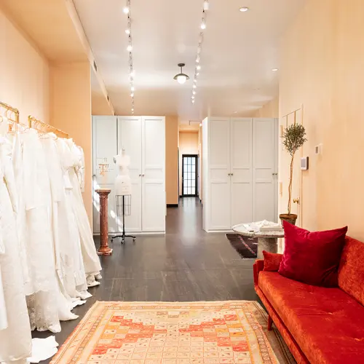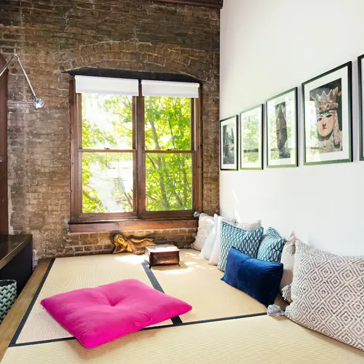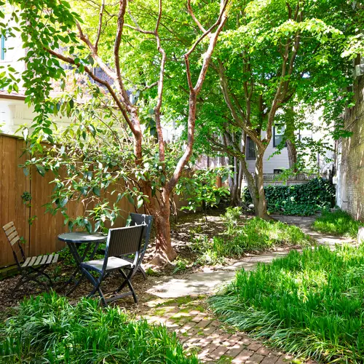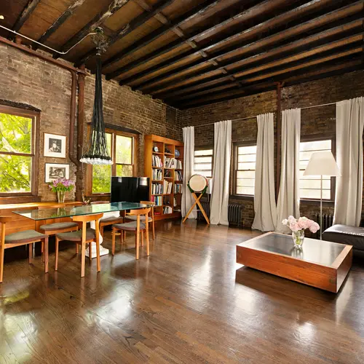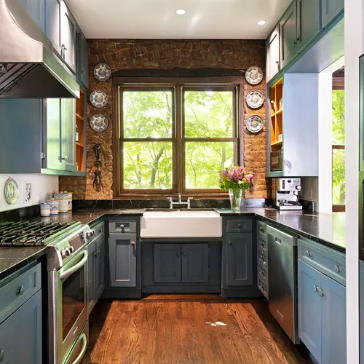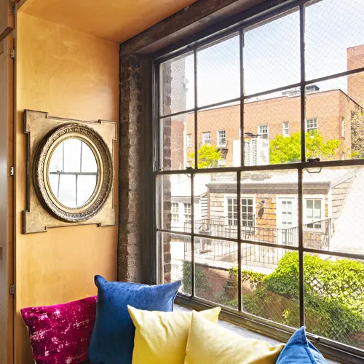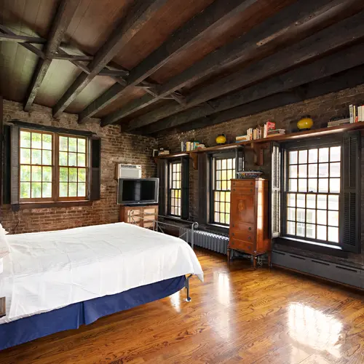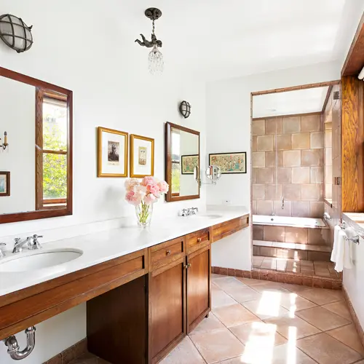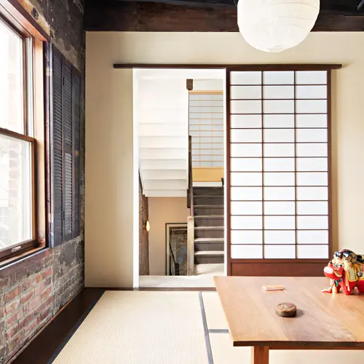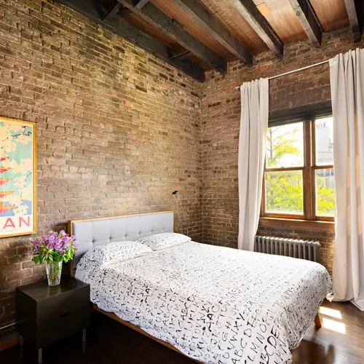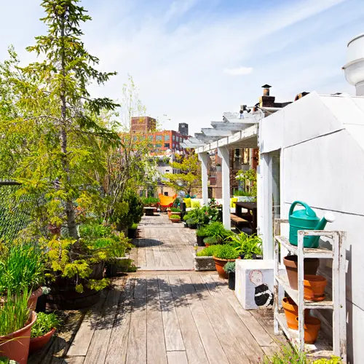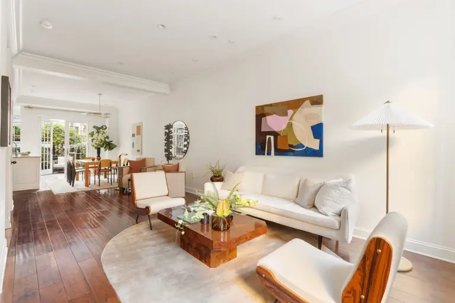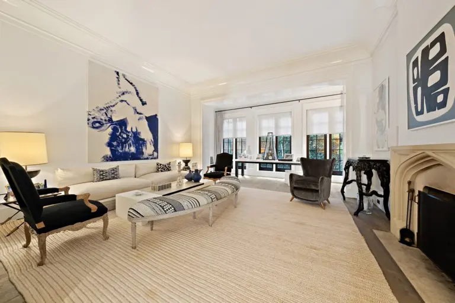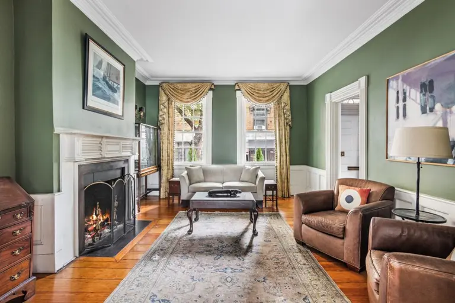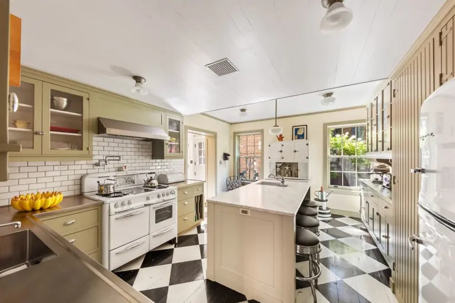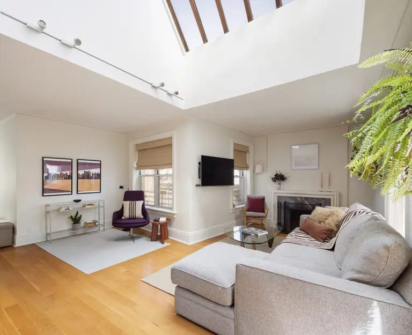In the West Village, a rare nearly-freestanding townhouse with a gated courtyard asks $12M

Listing photos by Yoo Jean Han for Sotheby’s International Realty
In the West Village, many of the buildings along Seventh Avenue South tend to be oddly shaped, as the avenue was cut diagonally through the neighborhood in the early 1900s to make way for the IRT Broadway subway line. This townhouse at number 54 is one such example. The rare, nearly freestanding building has a trapezoidal footprint, as well as a gated courtyard that has parking for two cars and a beautiful secret garden. The 5,820-square-foot townhouse, on the market for $11,950,000, is currently set up as a commercial space on the ground floor (occupied by the designer Markarian, who designed Jill Biden’s Inauguration Day outfit), a two-bedroom apartment on the second floor, and a three-bedroom owner’s duplex plus roof terrace on the third and fourth floors.
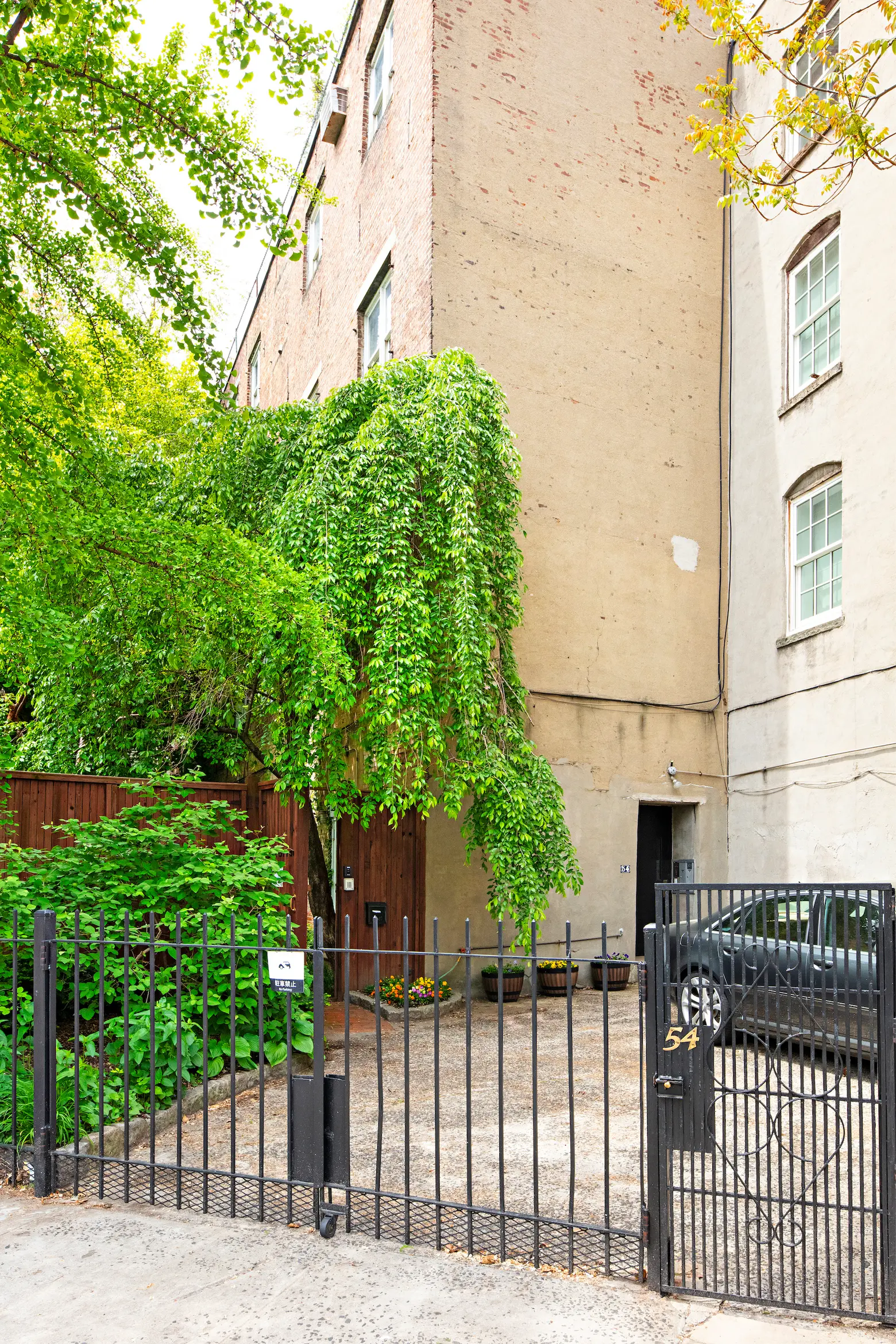
According to the New York Times, the building is currently owned by photographer Robert J. Stern, who bought the property in 1993. Stern told the Times that the home is “kind of a secret,” explaining that “It’s a trapezoidal building, almost free-standing, in the middle of the block. You walk into a parking lot to get to it.”

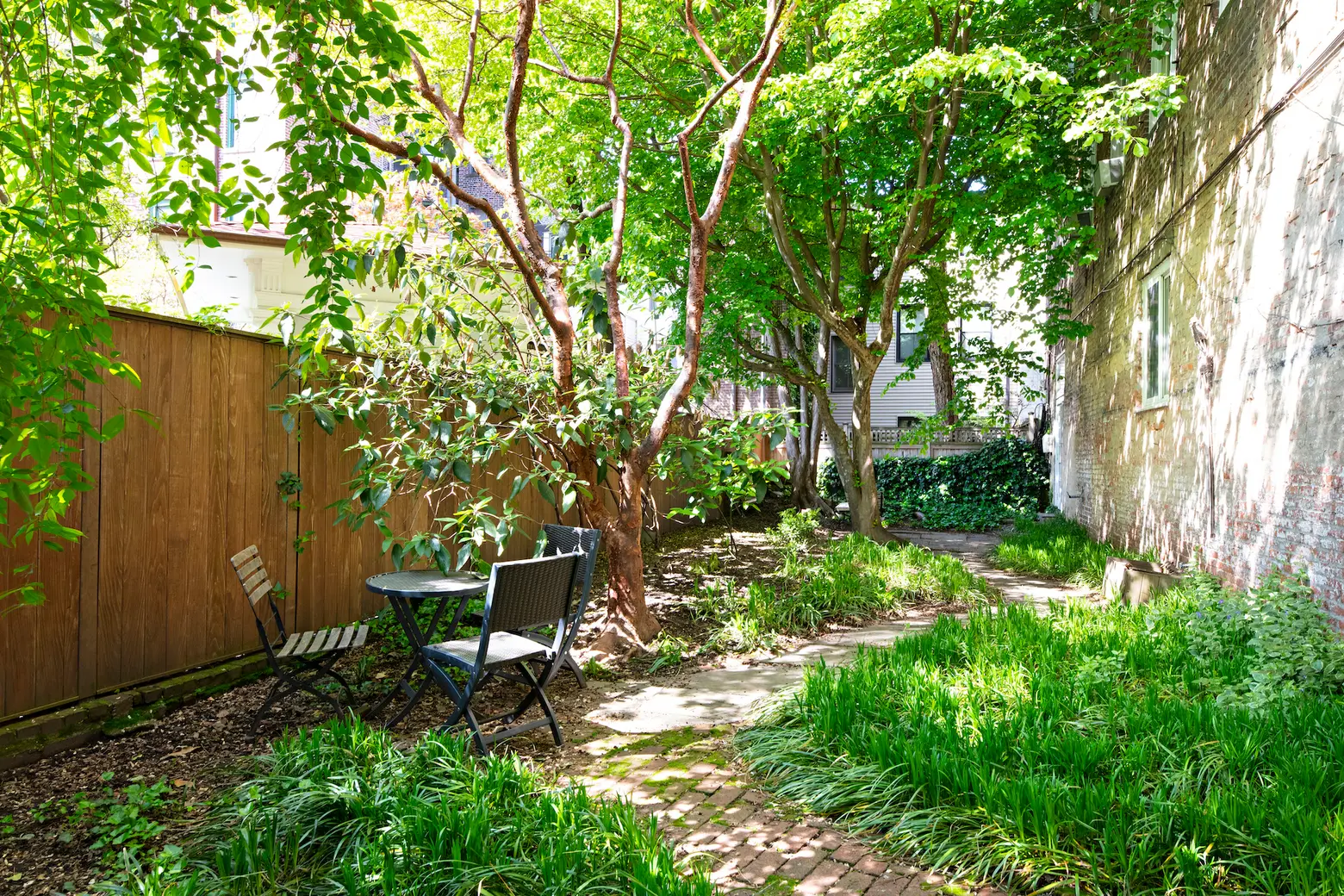
In total, there’s 3,500 square feet of outdoor space. The courtyard is set back from the avenue and surrounded by mature weeping cherry and birch trees.
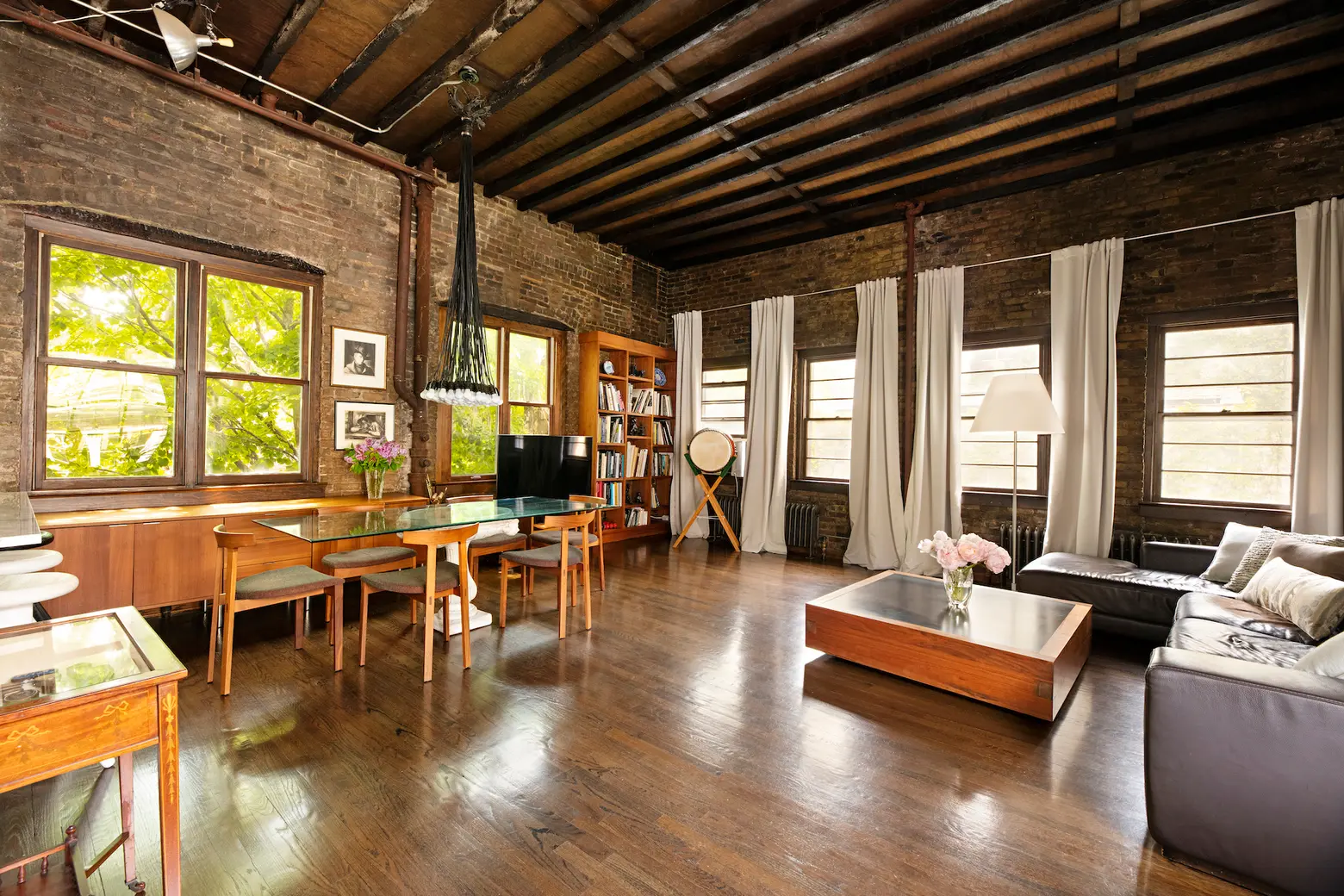
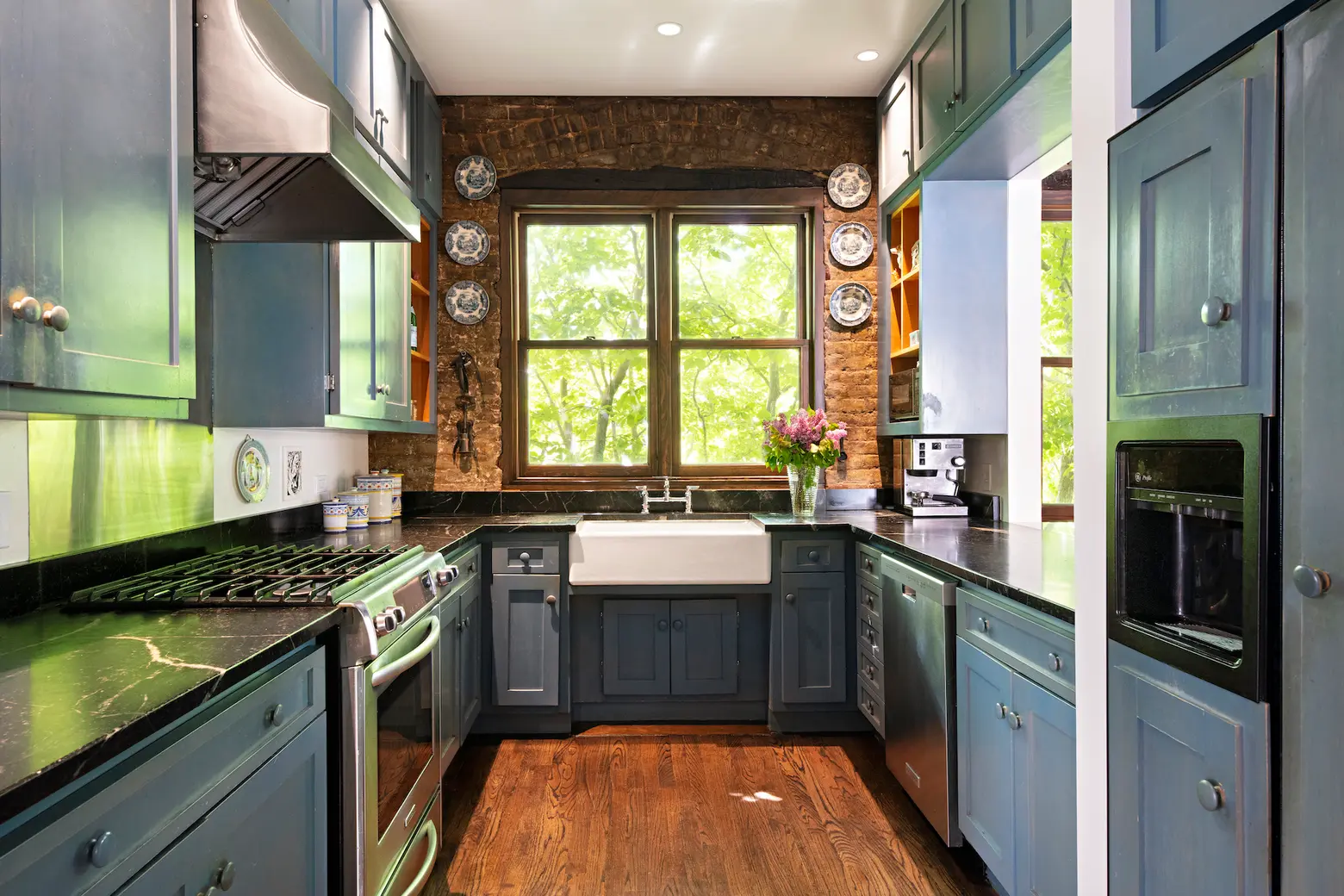
The building was originally constructed in 1901 as a water bottling plant, and today it retains many historic architectural details like 12+ foot beamed ceilings and exposed brick walls with original timber lintels.
The listing photos show us the upper duplex, which has three bedrooms, three bathrooms, and two bonus rooms. On the first floor, there’s a large living/dining area, the kitchen, one bedroom, and a home office/guest room. The “Provence-inspired chef’s kitchen,” as the listing describes it, features bespoke maple cabinets, soapstone counters, and a farmhouse sink.
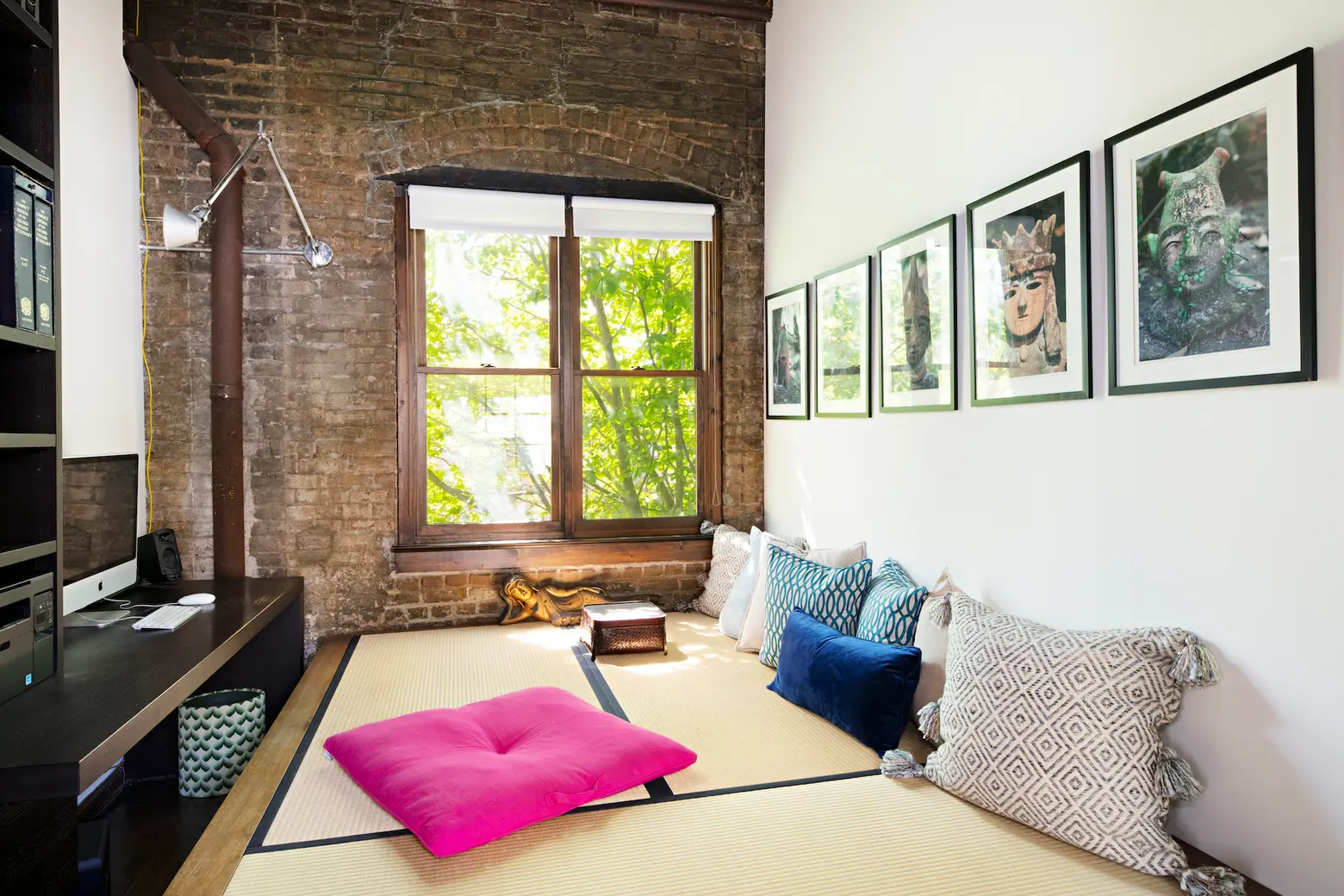
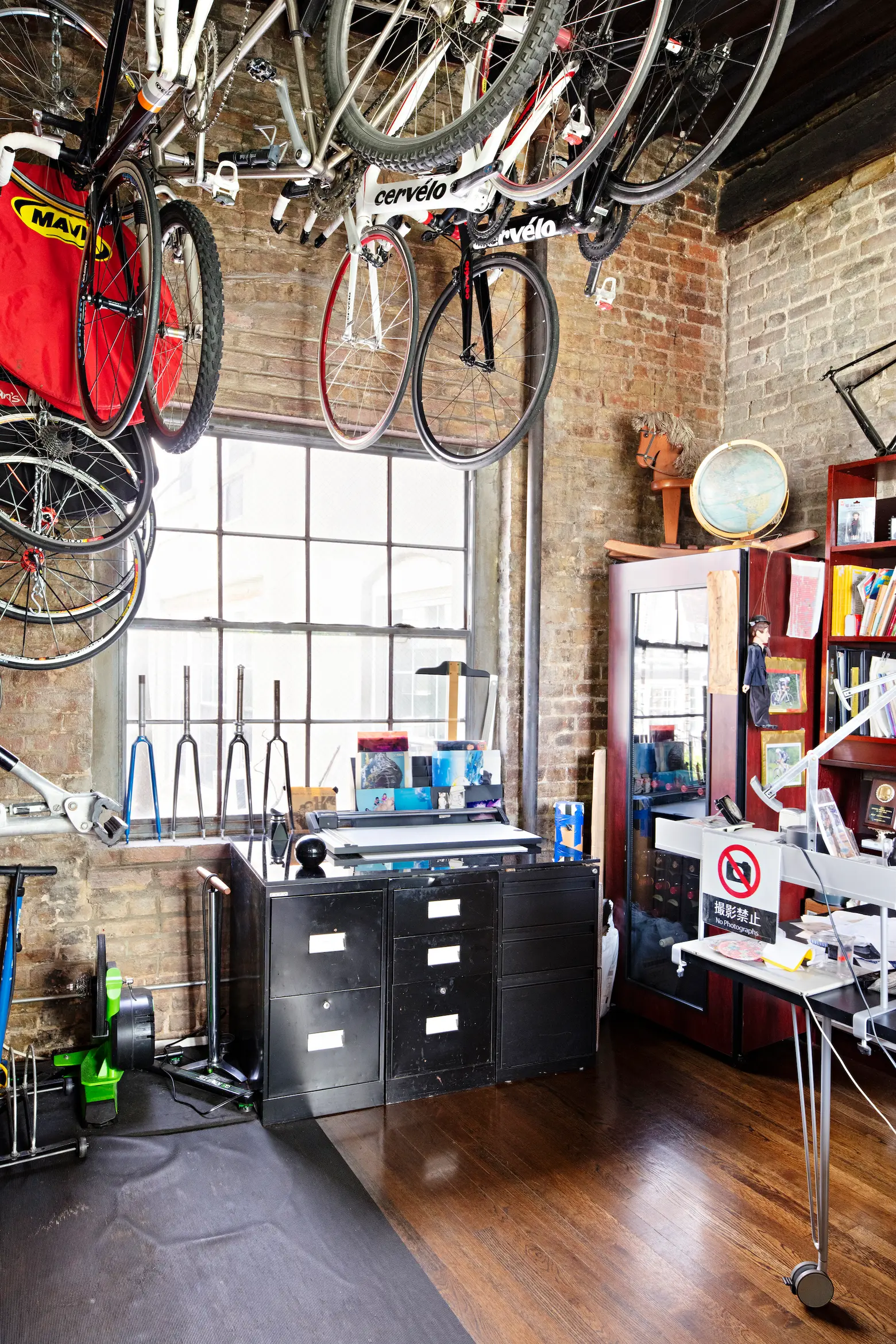
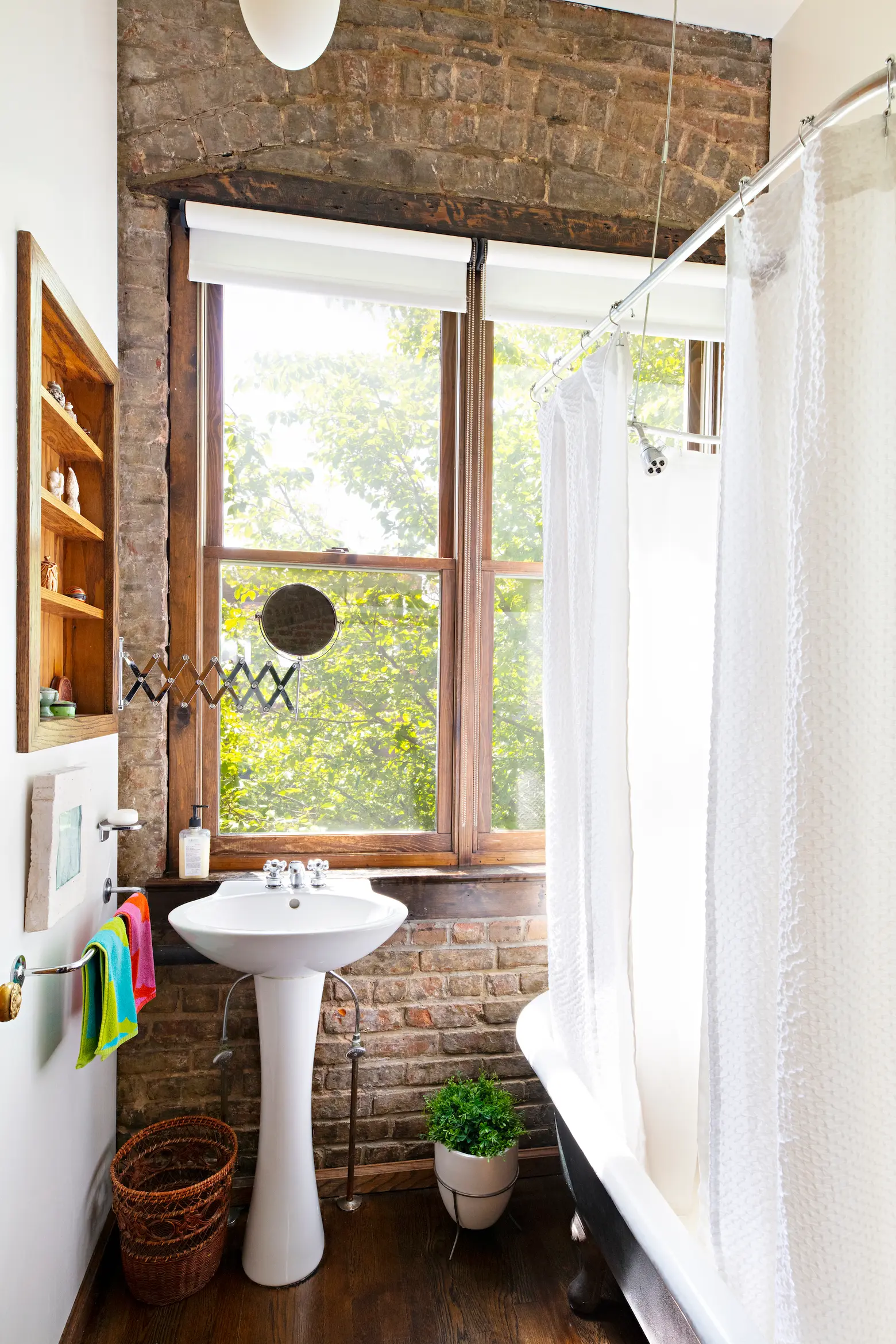
The office/guest room does triply duty as a meditation space, and the secondary bedroom is set up as a professional bicycle workshop. Even the bathroom has a cool, old-world feel.
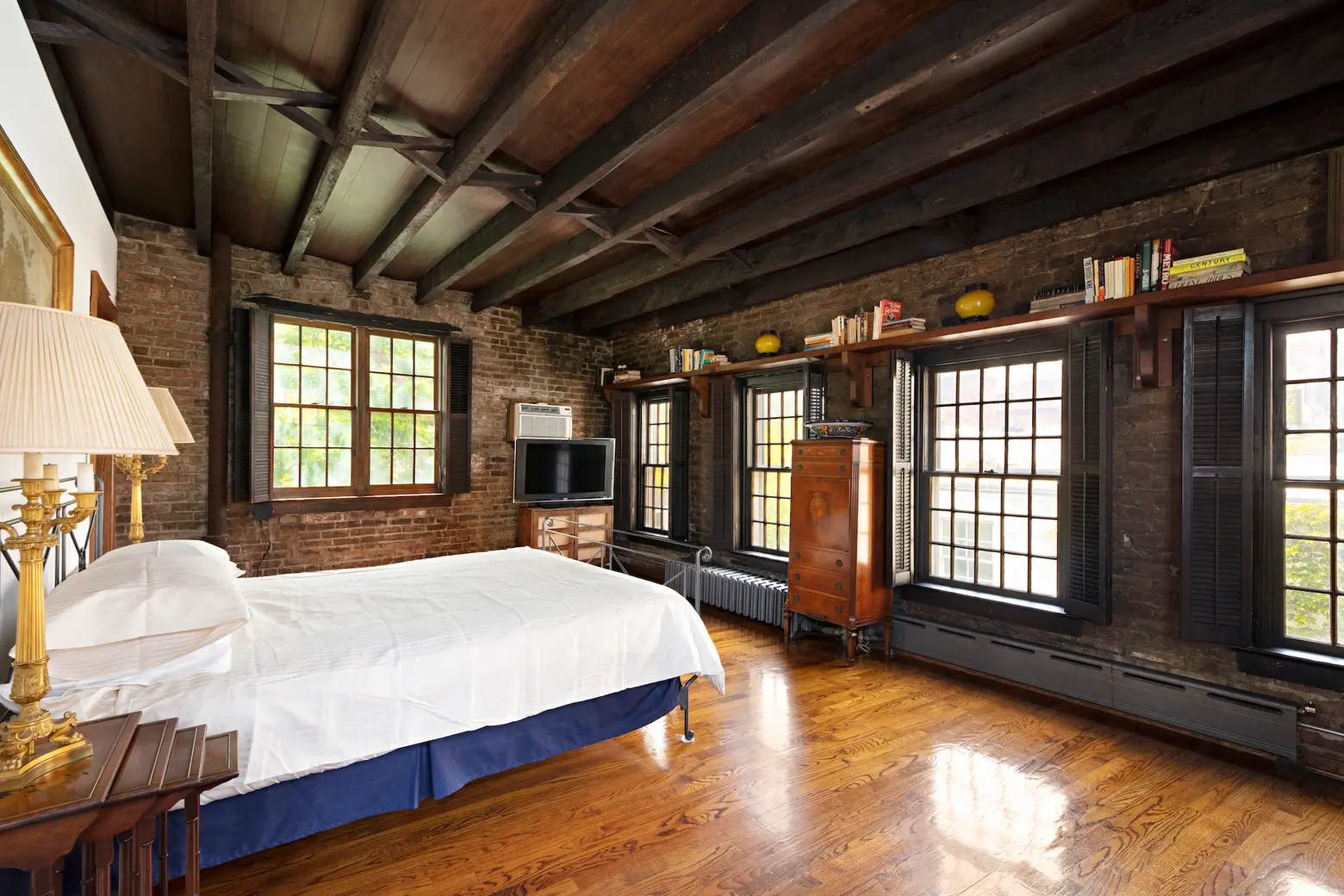
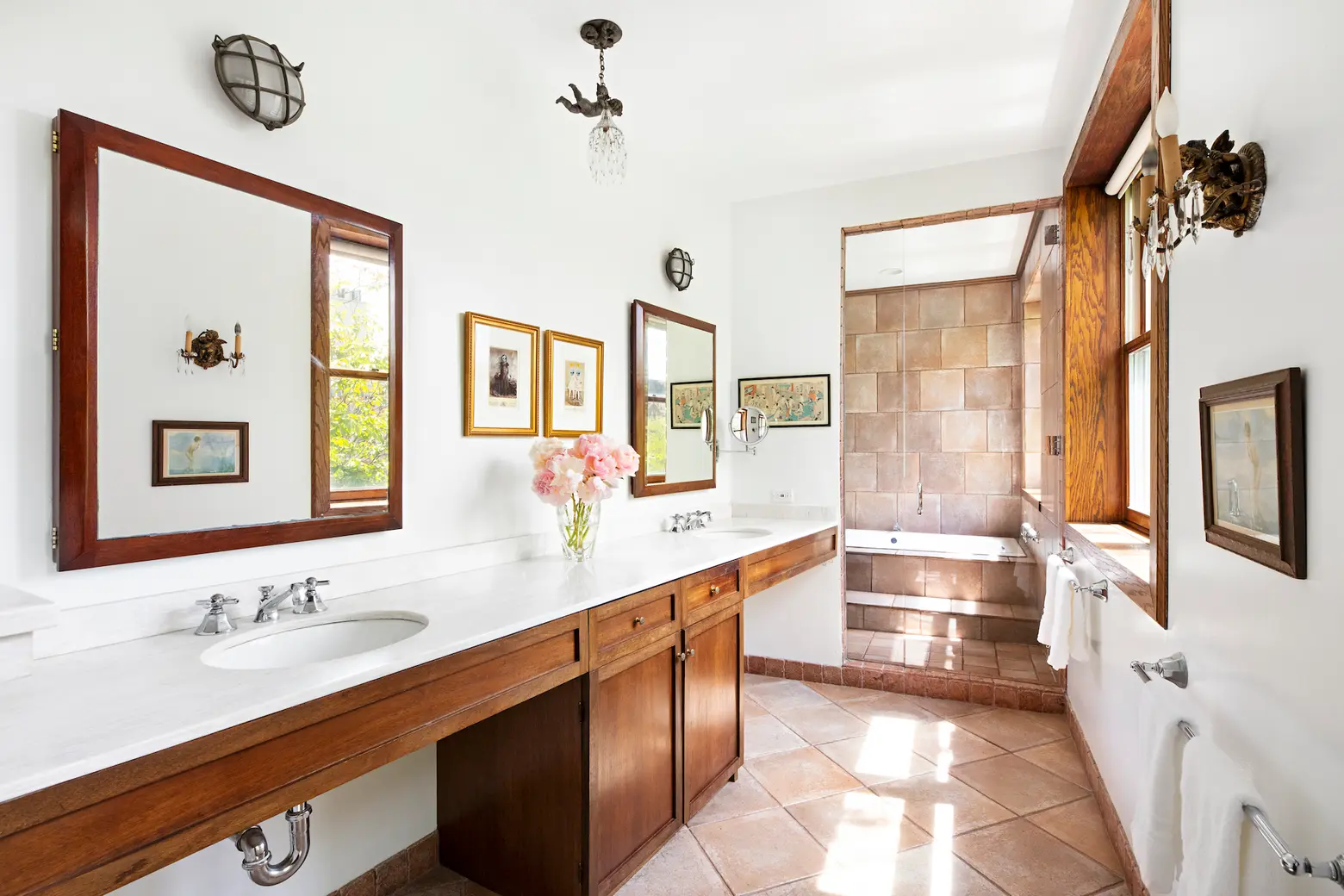
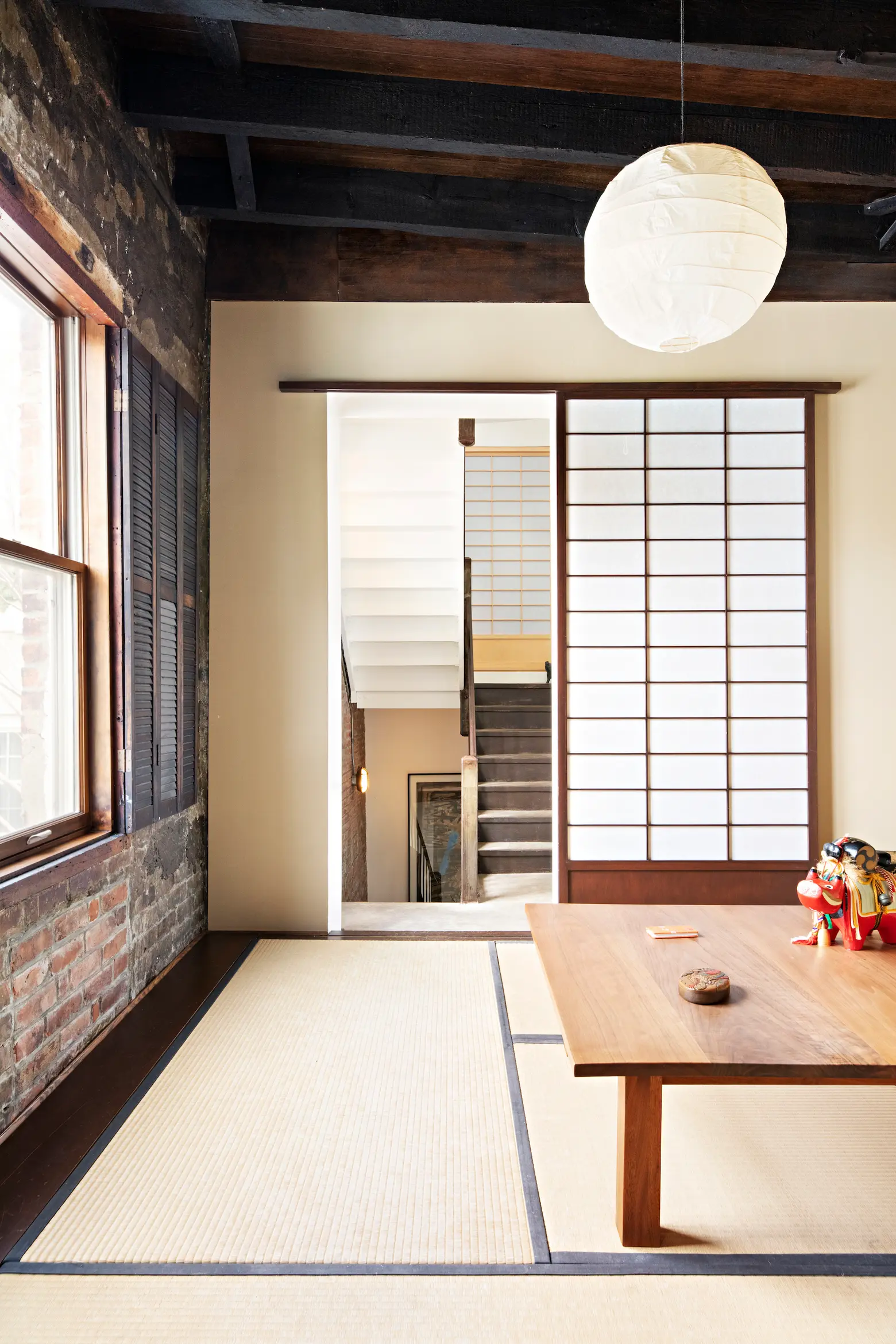
Upstairs, the primary bedroom suite has a wall of oversized windows, a walk-in closet, and a large en-suite bathroom. The suite opens to a Japanese tea room.
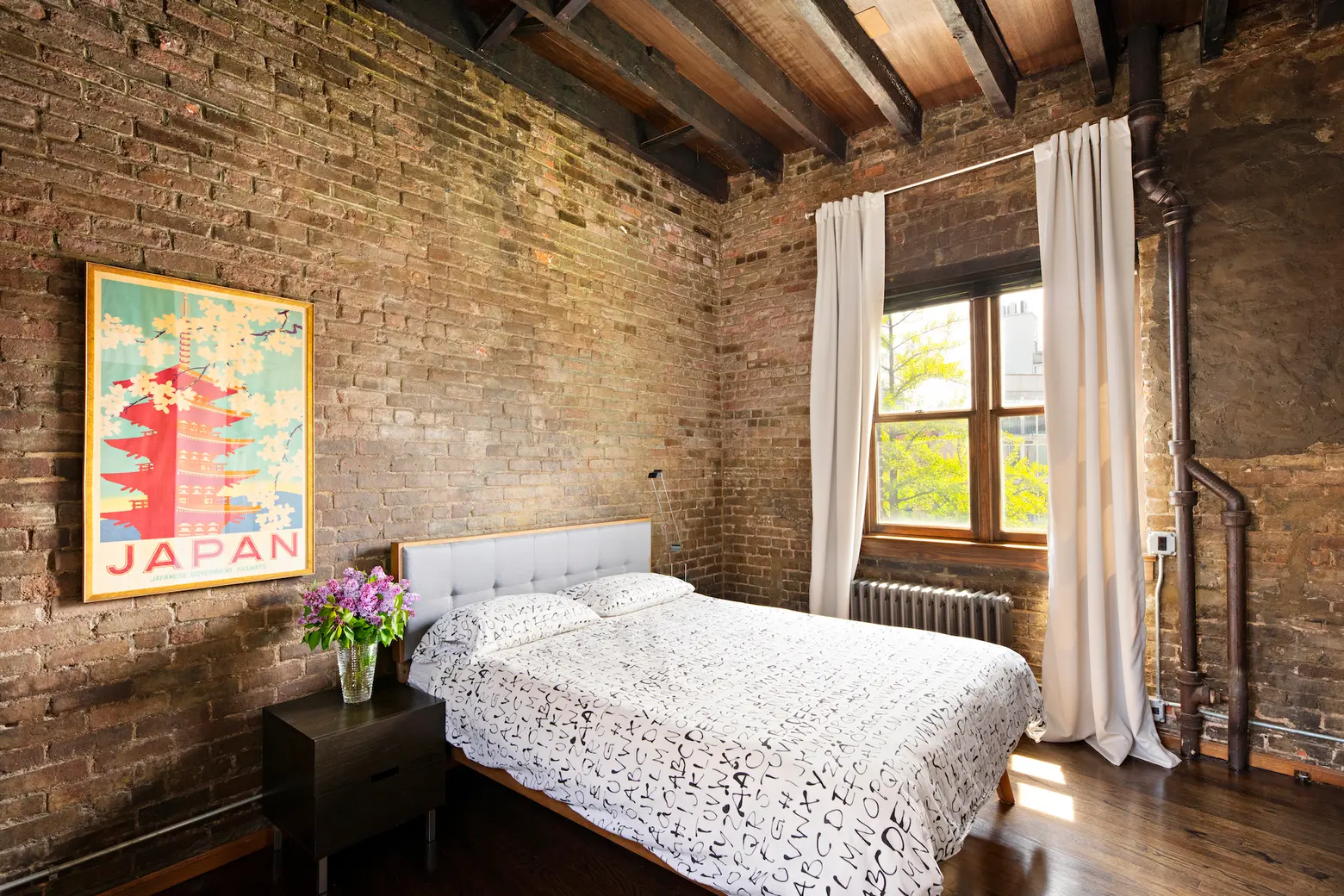
Rounding out the upper level are a bedroom, full bathroom, and laundry room complete with a sink.
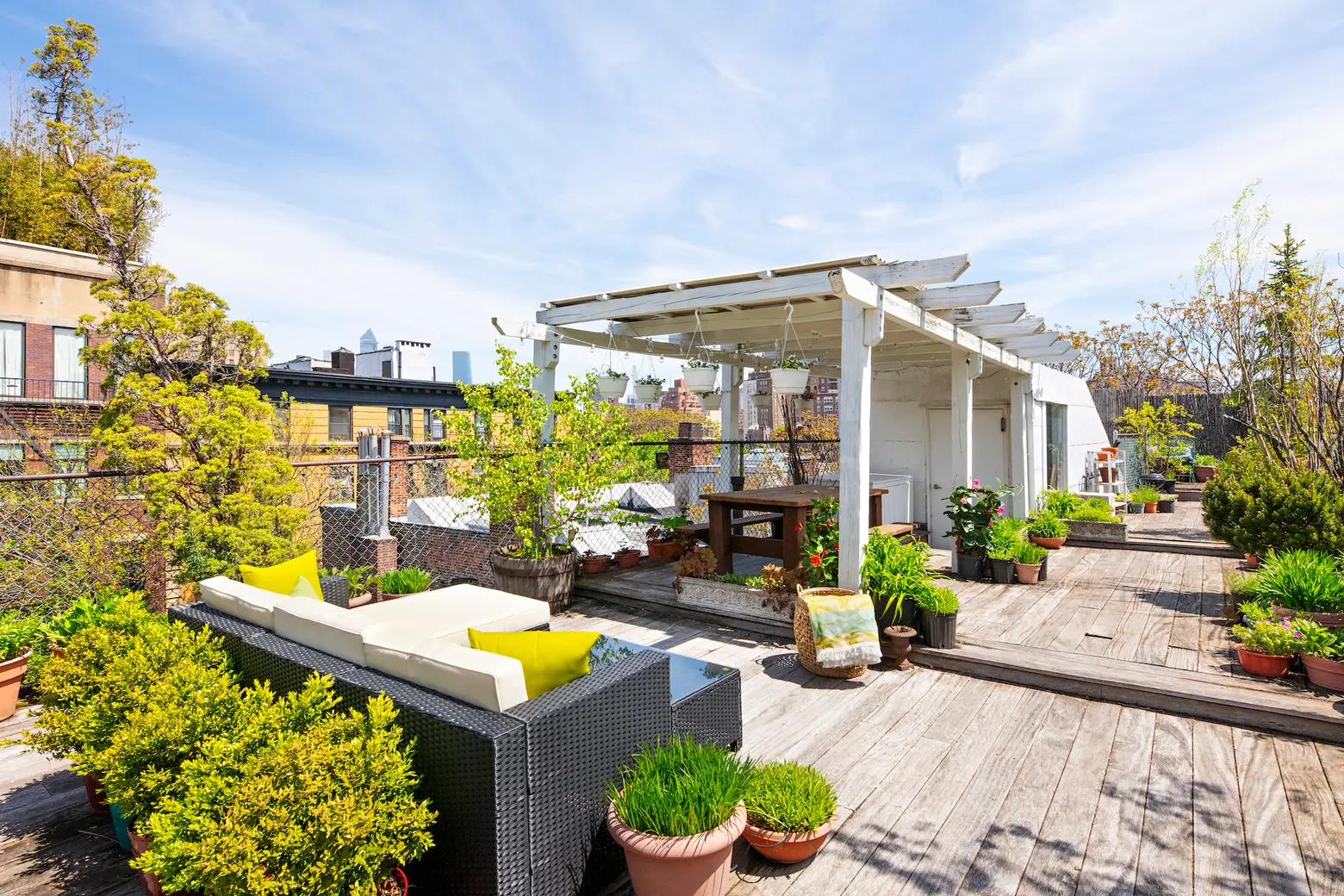
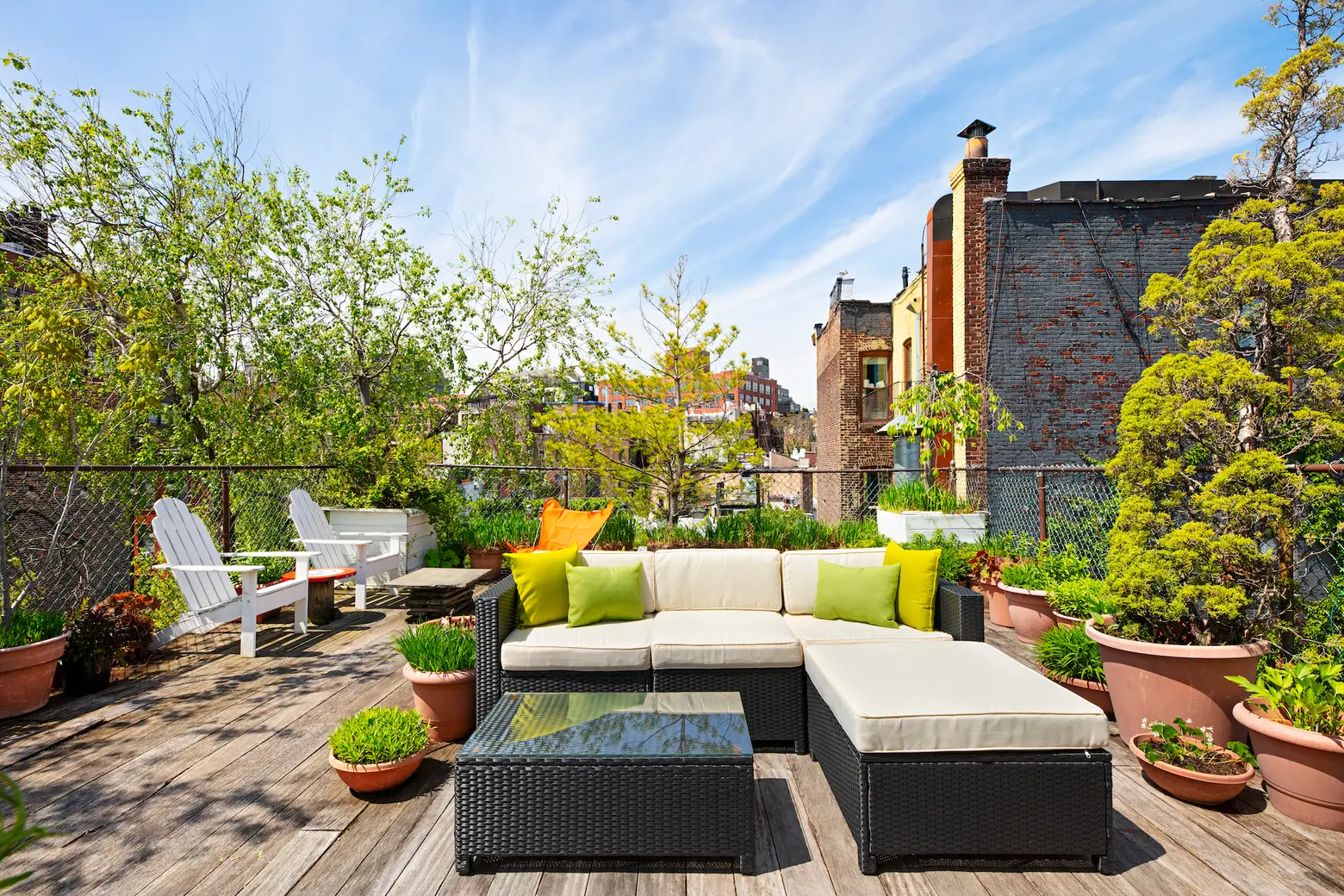
The roof deck spans the entire building footprint and features a lovely pergola. It has views up to Midtown and is fully irrigated and electrified.
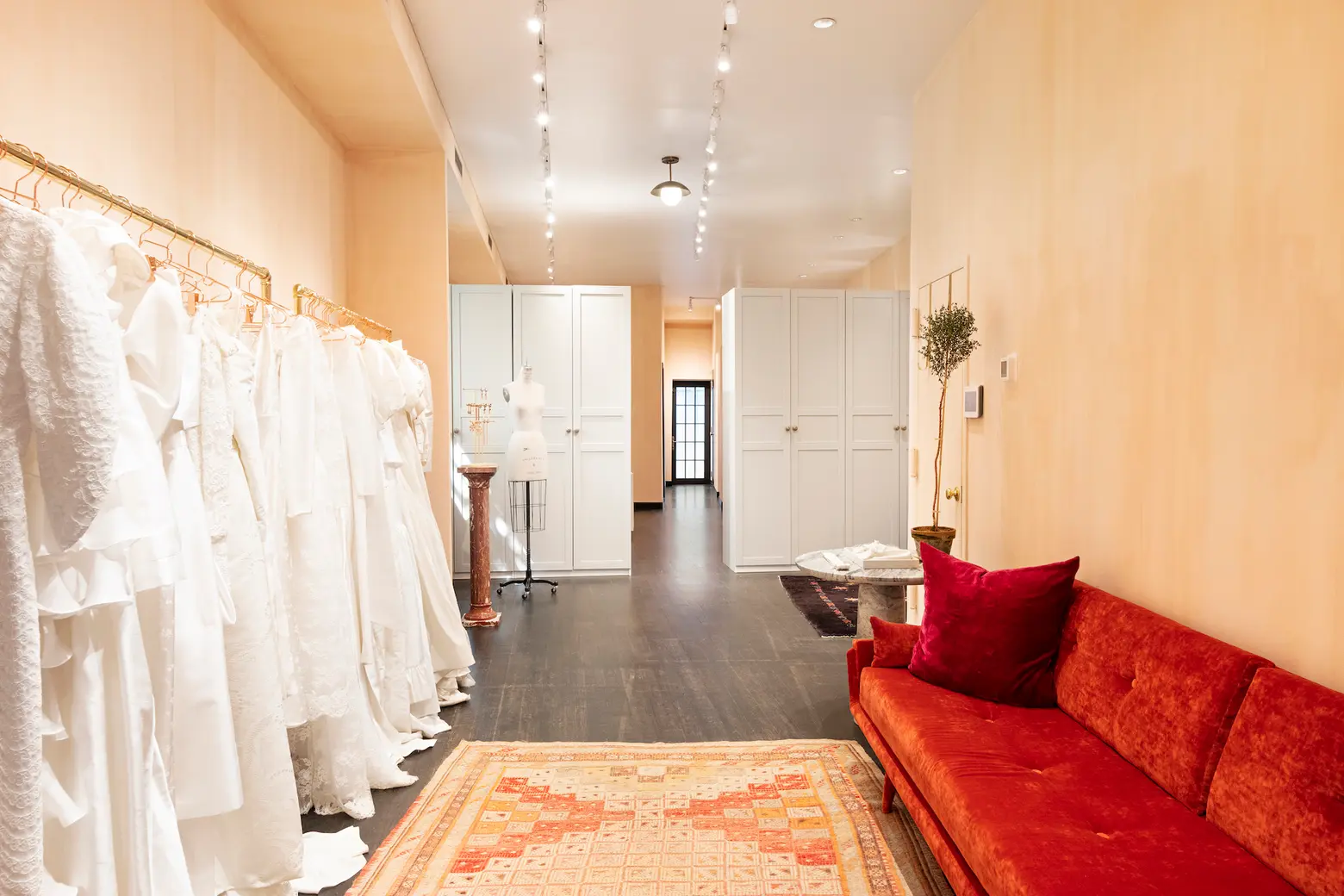
Though not pictured, the second-floor apartment has two bedrooms, a full bathroom, a large living space, kitchen, and separate dining room. The ground-floor commercial space has a small kitchenette, powder room, and enclosed office space. It opens to both the large garden and a private walled patio. There’s also a full basement for storage. Both the retail space and the apartment provide great income opportunities for the next owner.
[Listing: 54 Seventh Avenue South by Jonathan Hettinger and Mark Thomas Amadei, Sotheby’s International Realty – Downtown Manhattan Brokerage]
Listing photos by Yoo Jean Han for Sotheby’s International Realty
