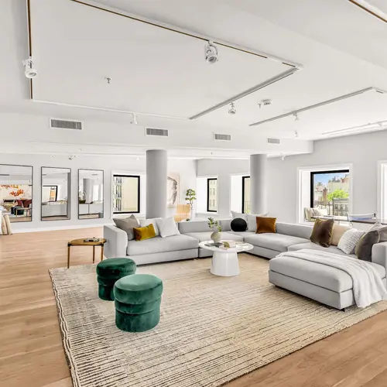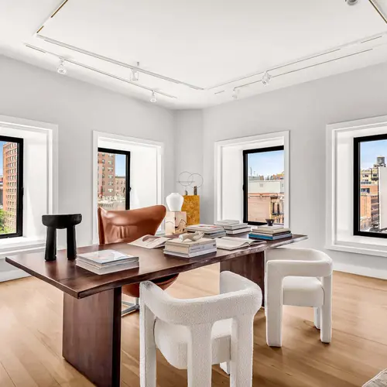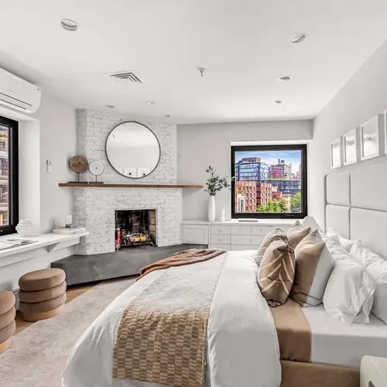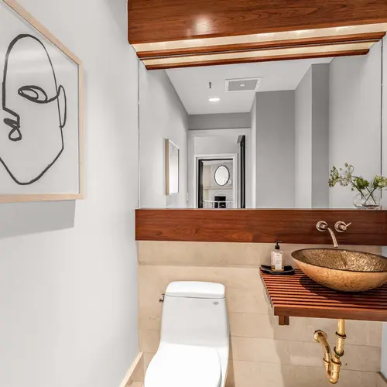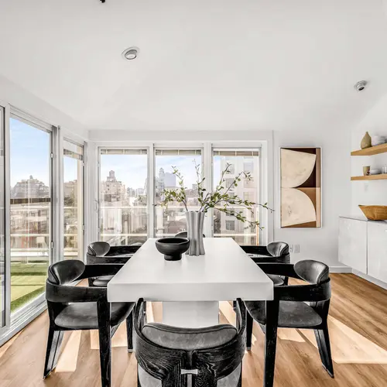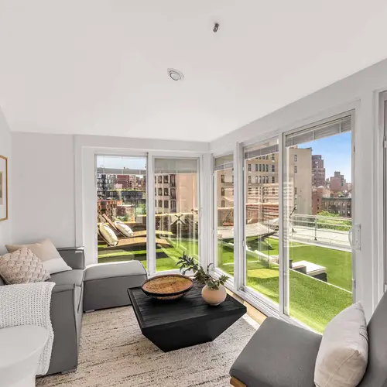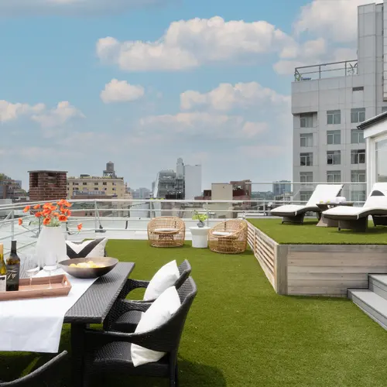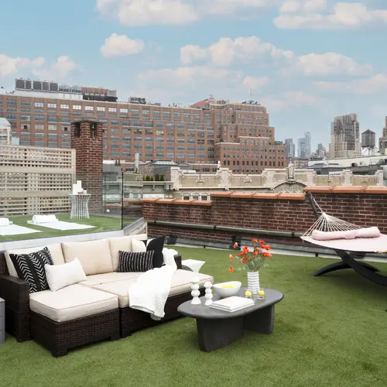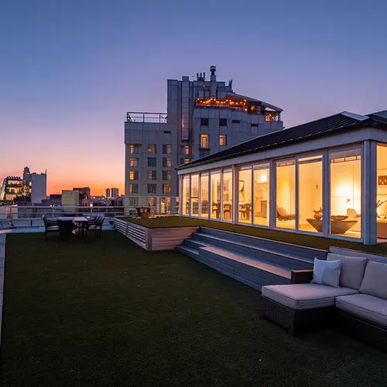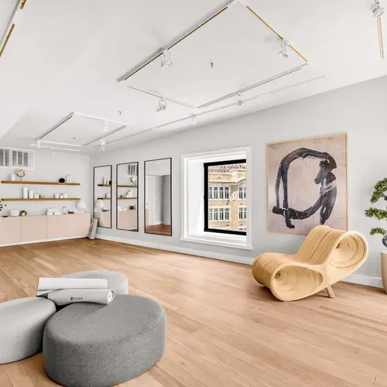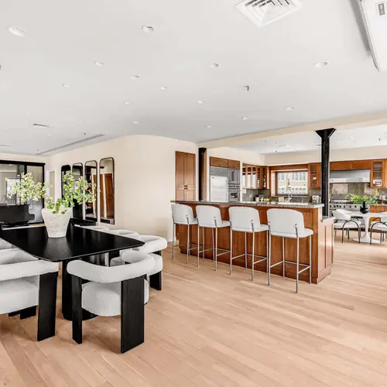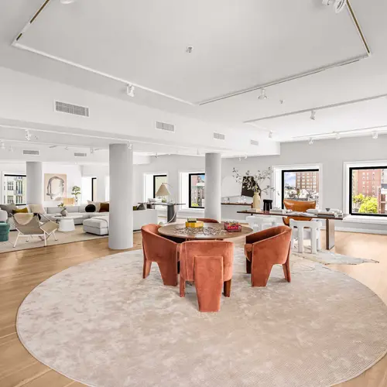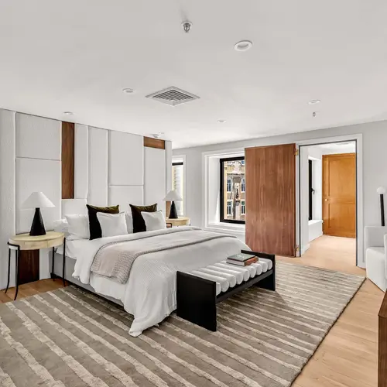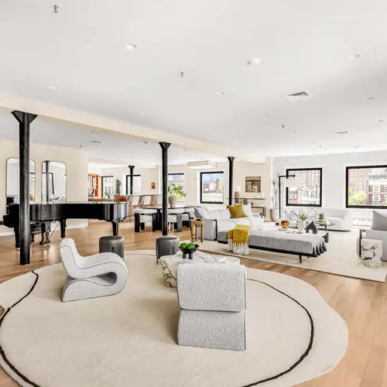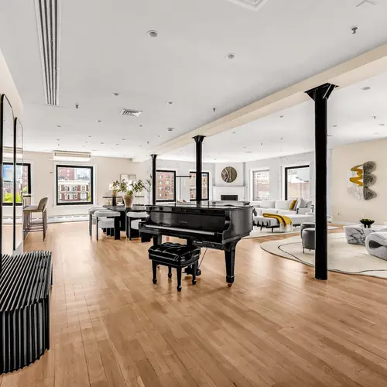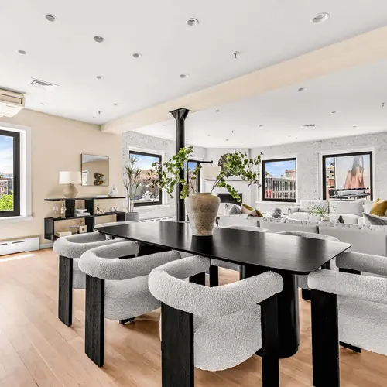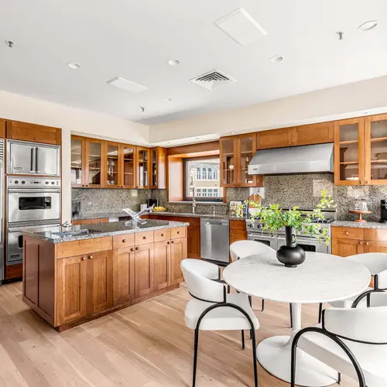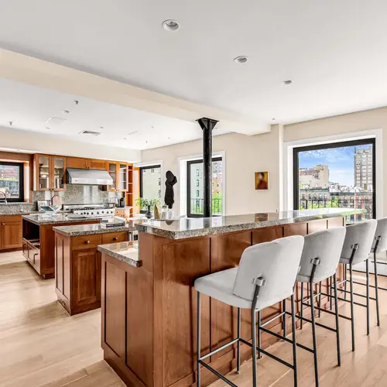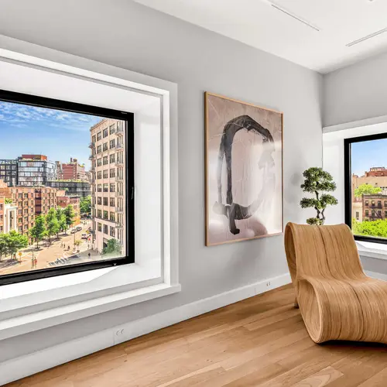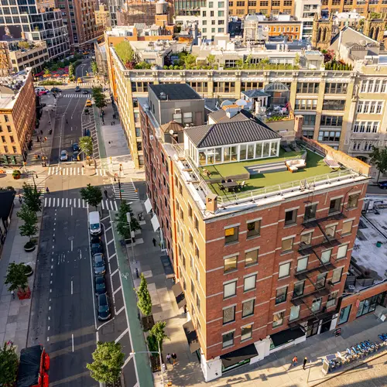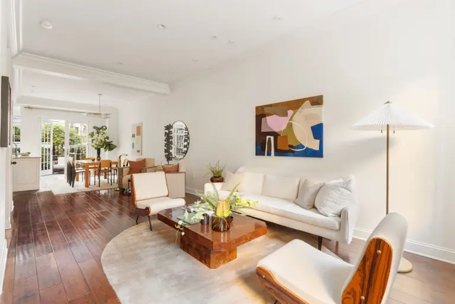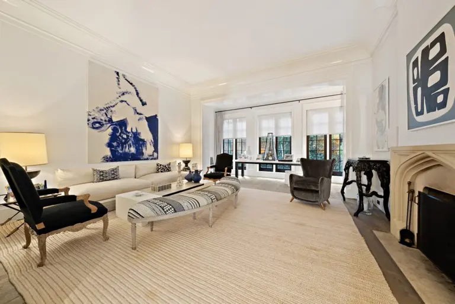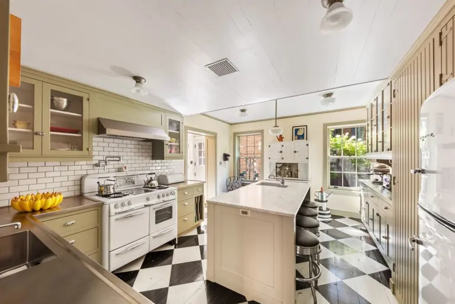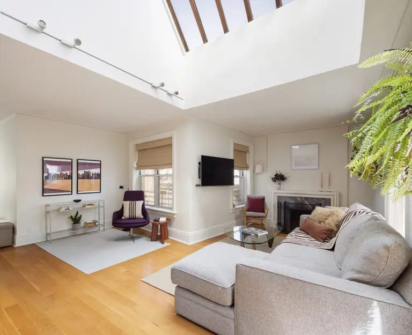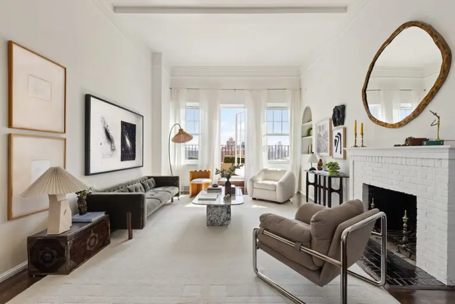$15M penthouse loft with multi-level roof deck floats above the West Village
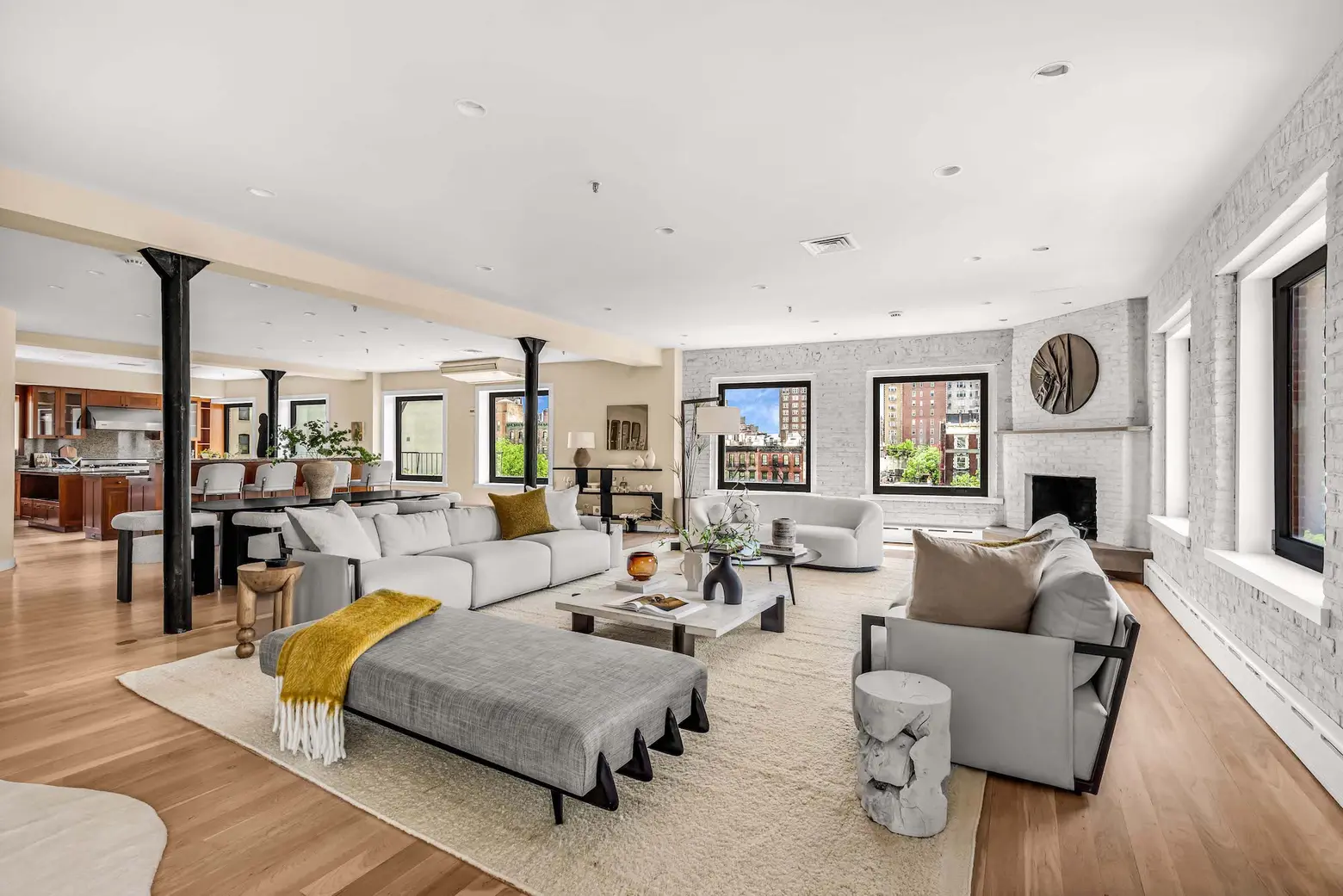
Photos by Eitan Gamliely for Sotheby’s International Realty unless otherwise noted
Atop a historic co-op building in downtown Manhattan, this modern light-filled loft feels like a private residence. Asking $14,950,000, the triplex penthouse at 652 Hudson Street measures over 6,100 square feet inside, with an additional 1,500 square feet of outdoor space, which comes in the form of a multi-level roof deck that overlooks the surrounding West Village neighborhood.
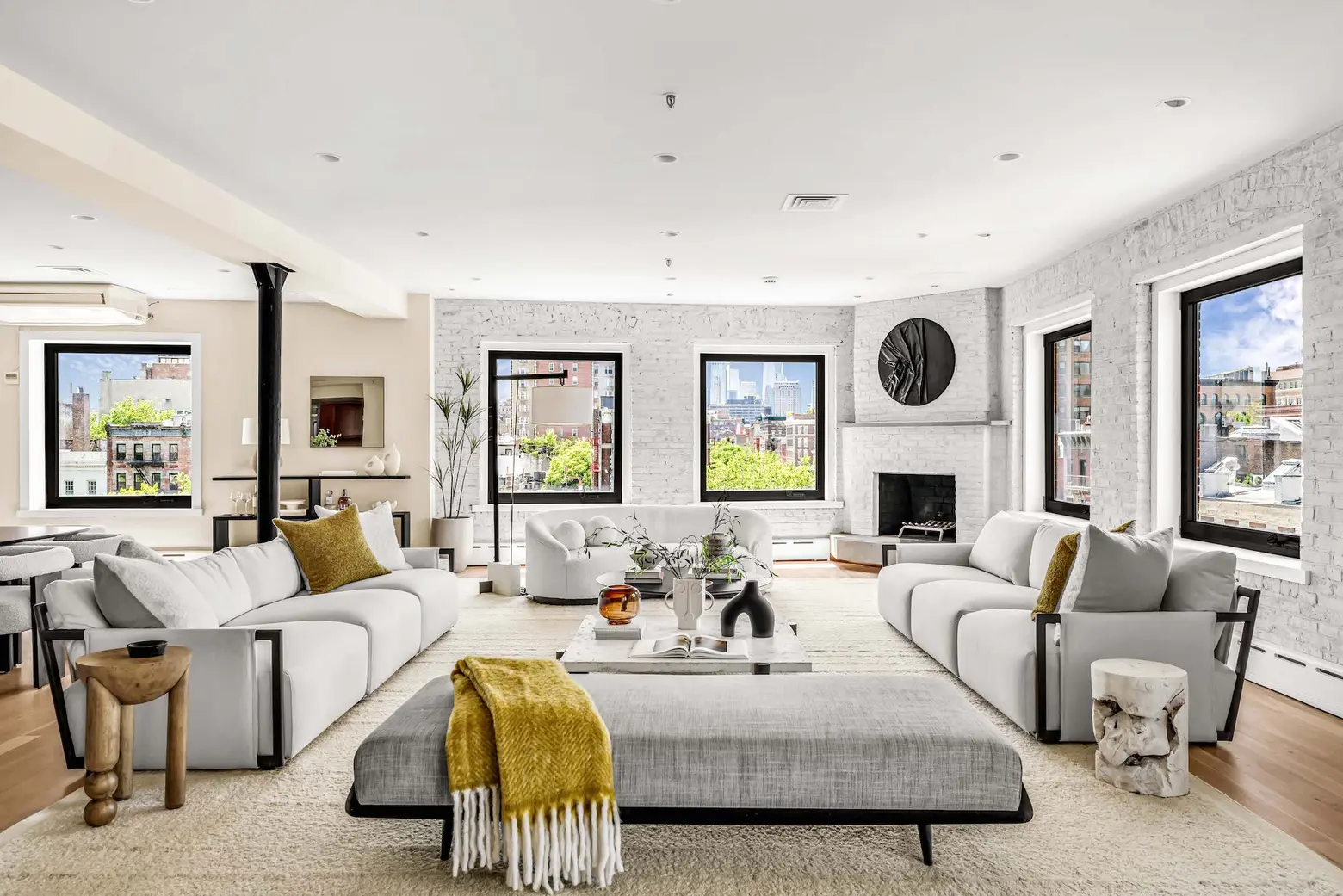
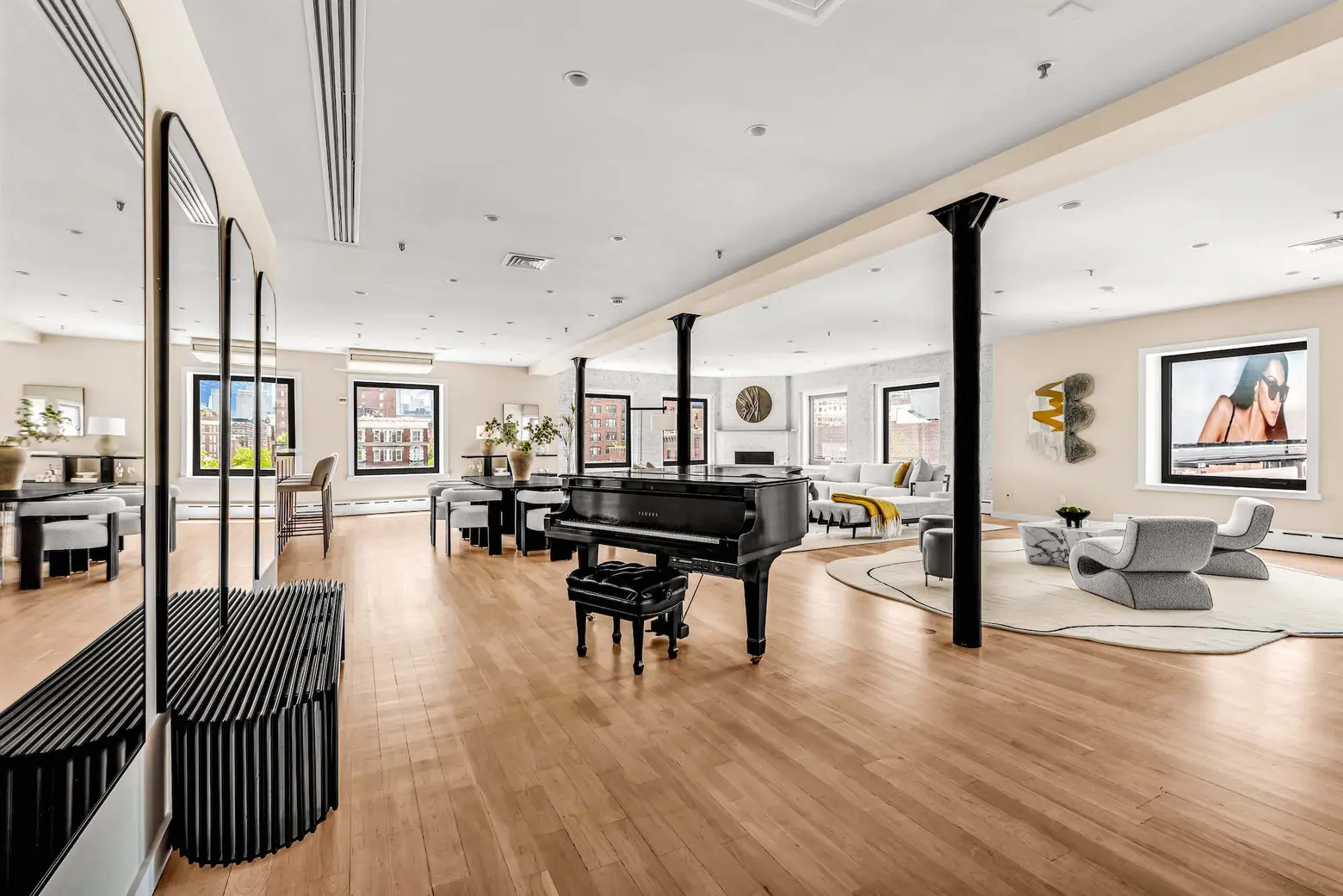
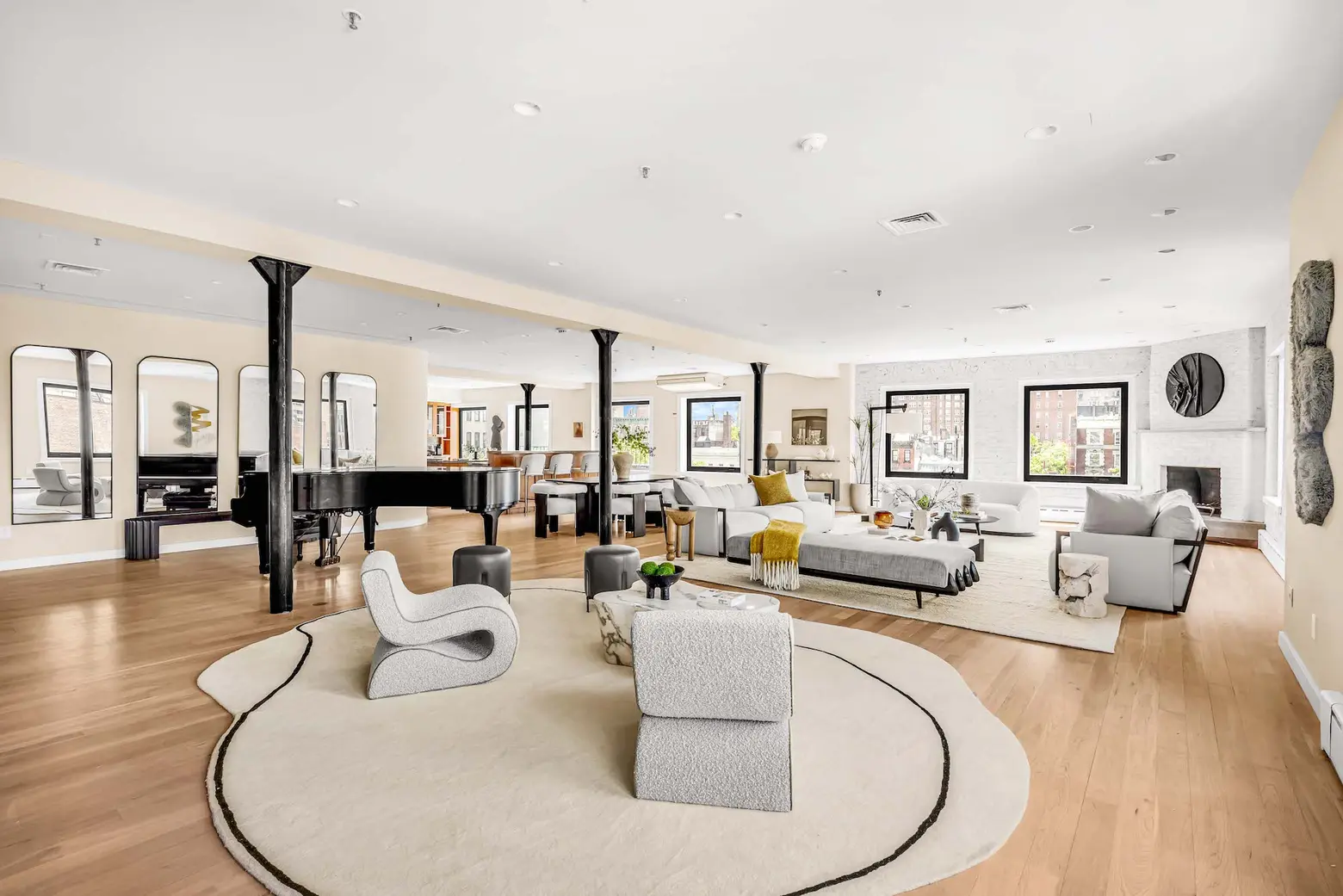
Found across two floors, the interior living space includes three bedrooms, three full baths, two half baths, and a library. Thanks to its flexible loft layout, multiple configurations are possible.
Throughout the home, more than two dozen oversized Geze tilt & turn windows provide the space with tons of natural light and unobstructed city views. Boasting a wood-burning fireplace and exposed brick, the 3,000-square-foot first level puts some original charm on display.
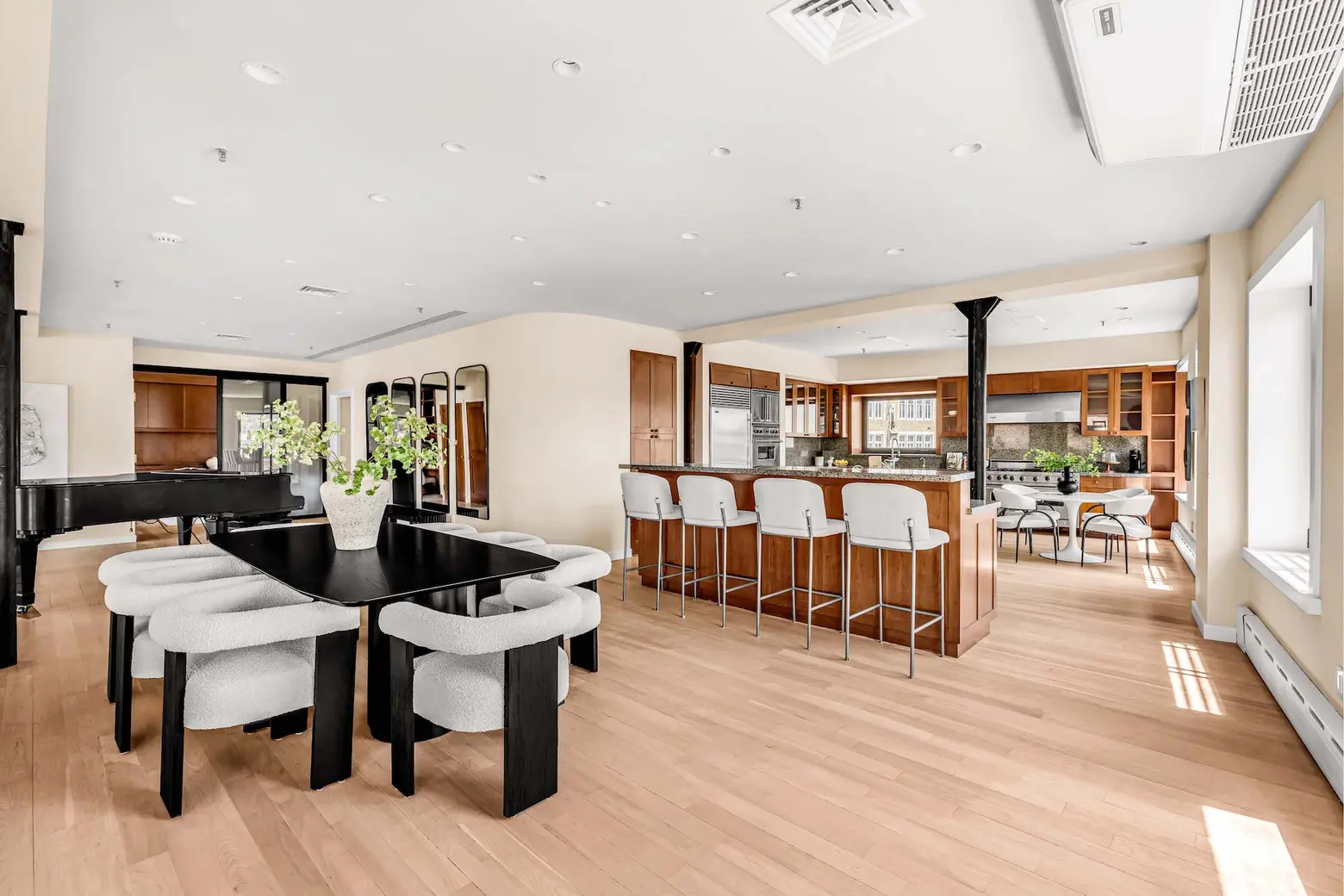
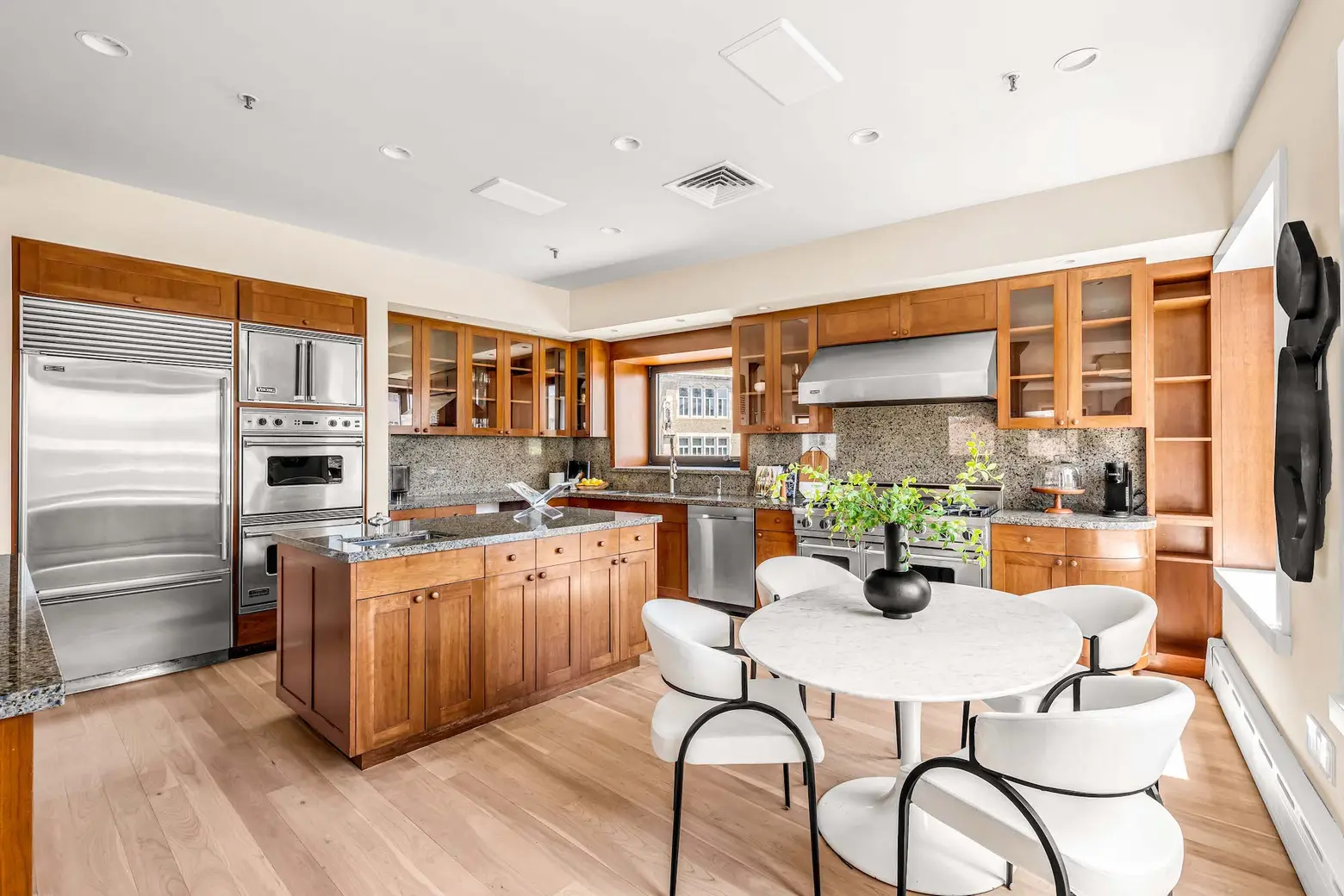
The huge eat-in kitchen features cherry cabinetry, Brazilian granite countertops, and top-of-the-line appliances.
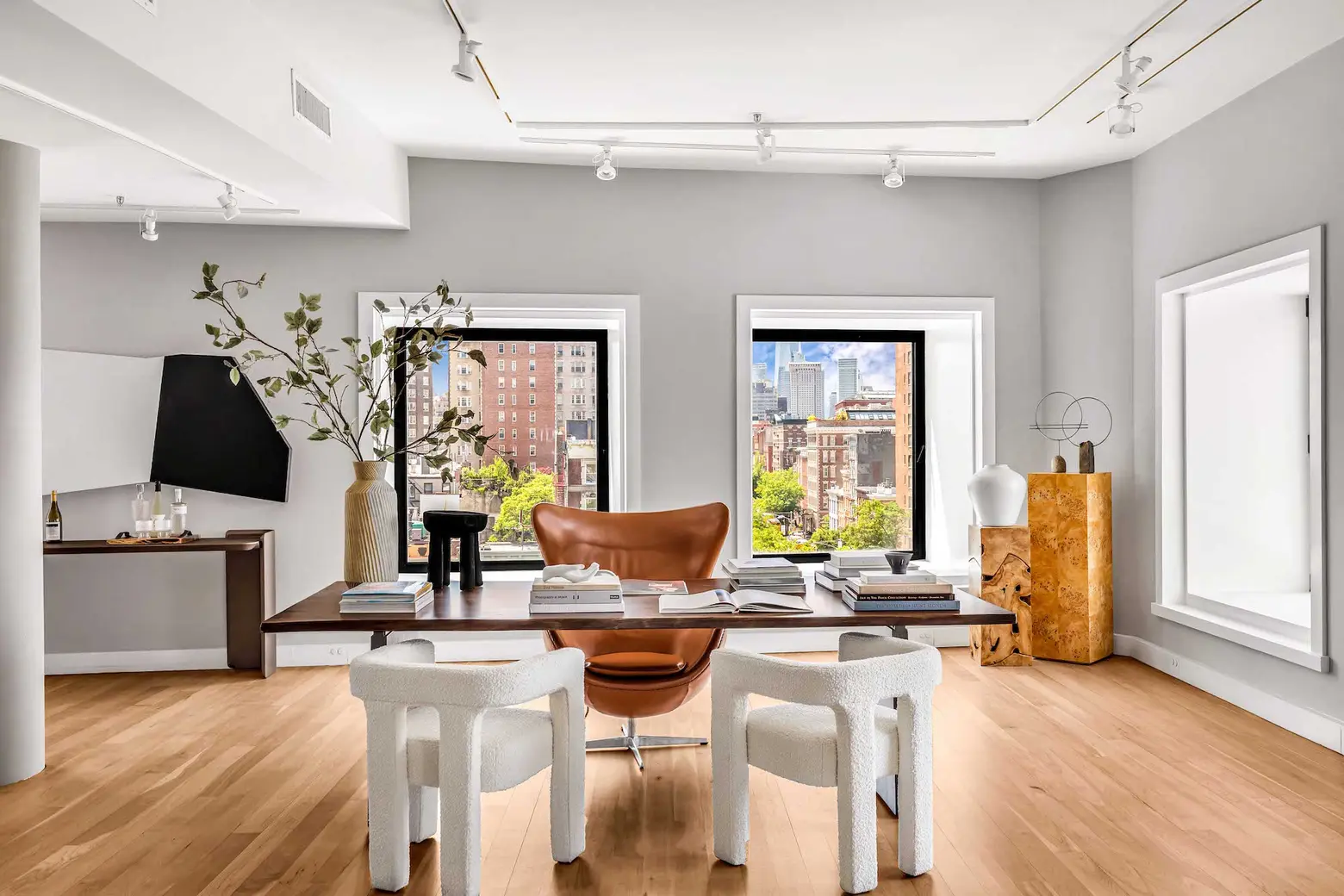
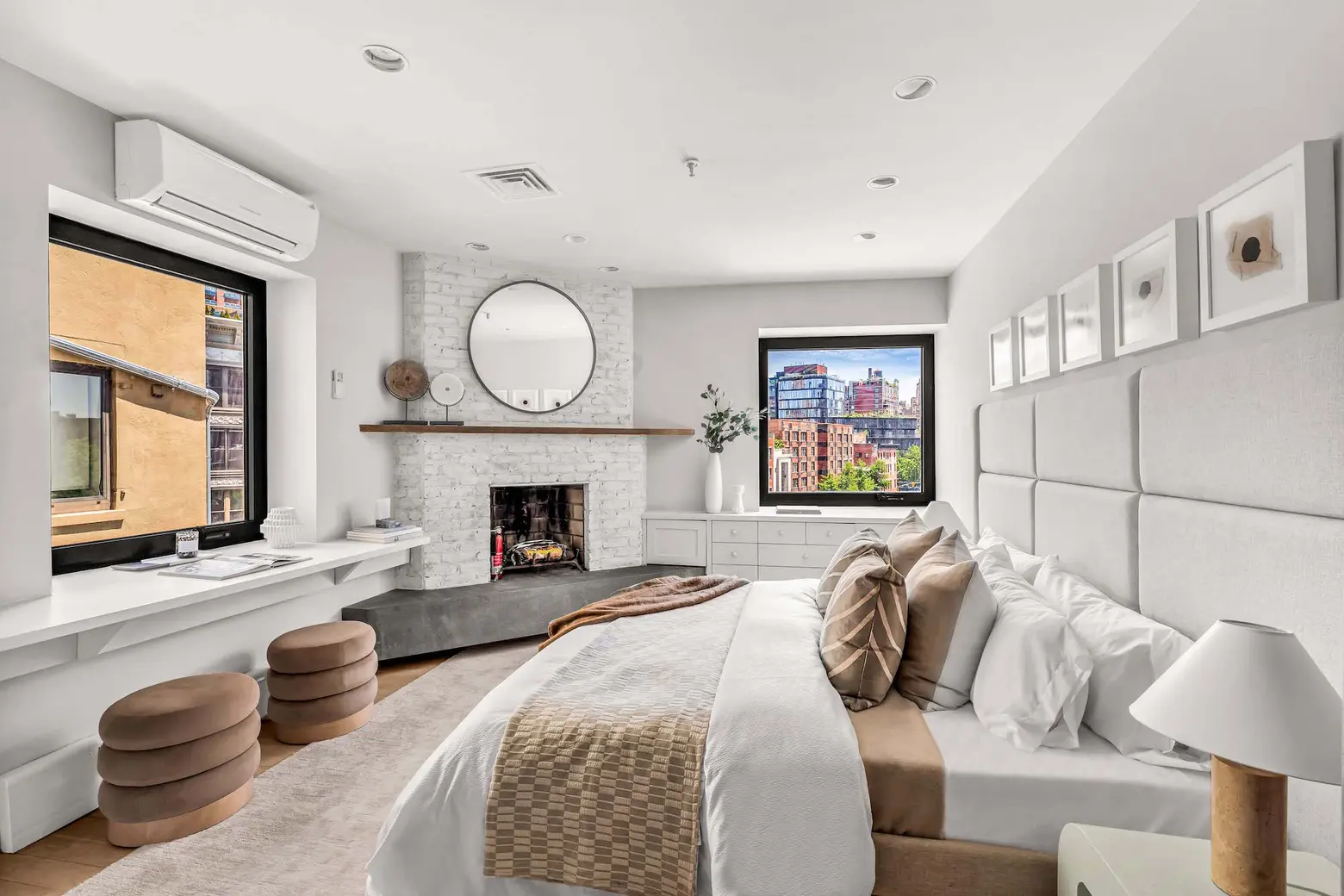
This level is also home to a library and two bedrooms, both of which feature large closets and en-suite baths.
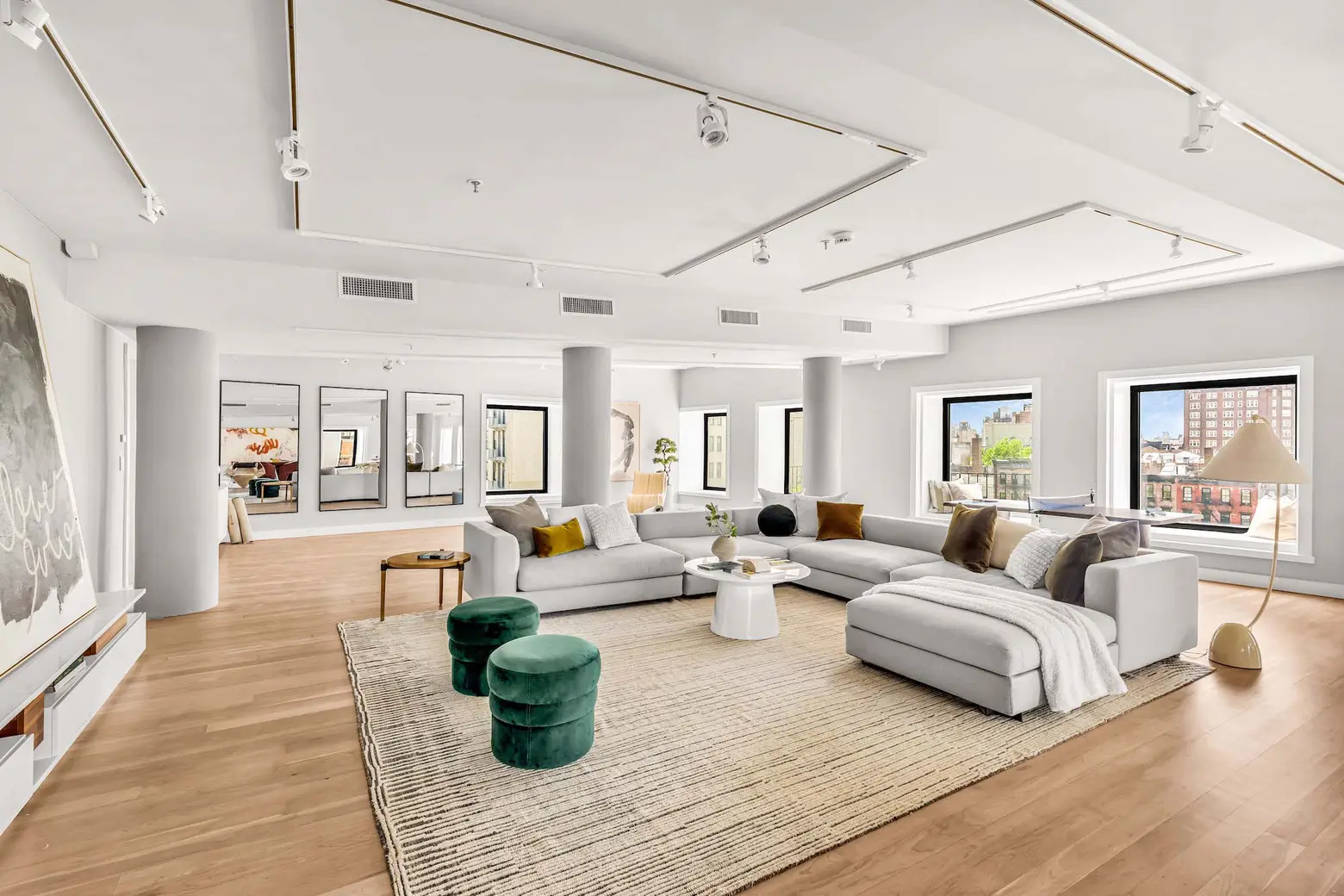
On the upper level, you’ll find 2,731 square feet of interiors and four exposures. The listing describes the spacious great room as a “completely soundproofed floating room,” designed by a musician who lived in the apartment previously.
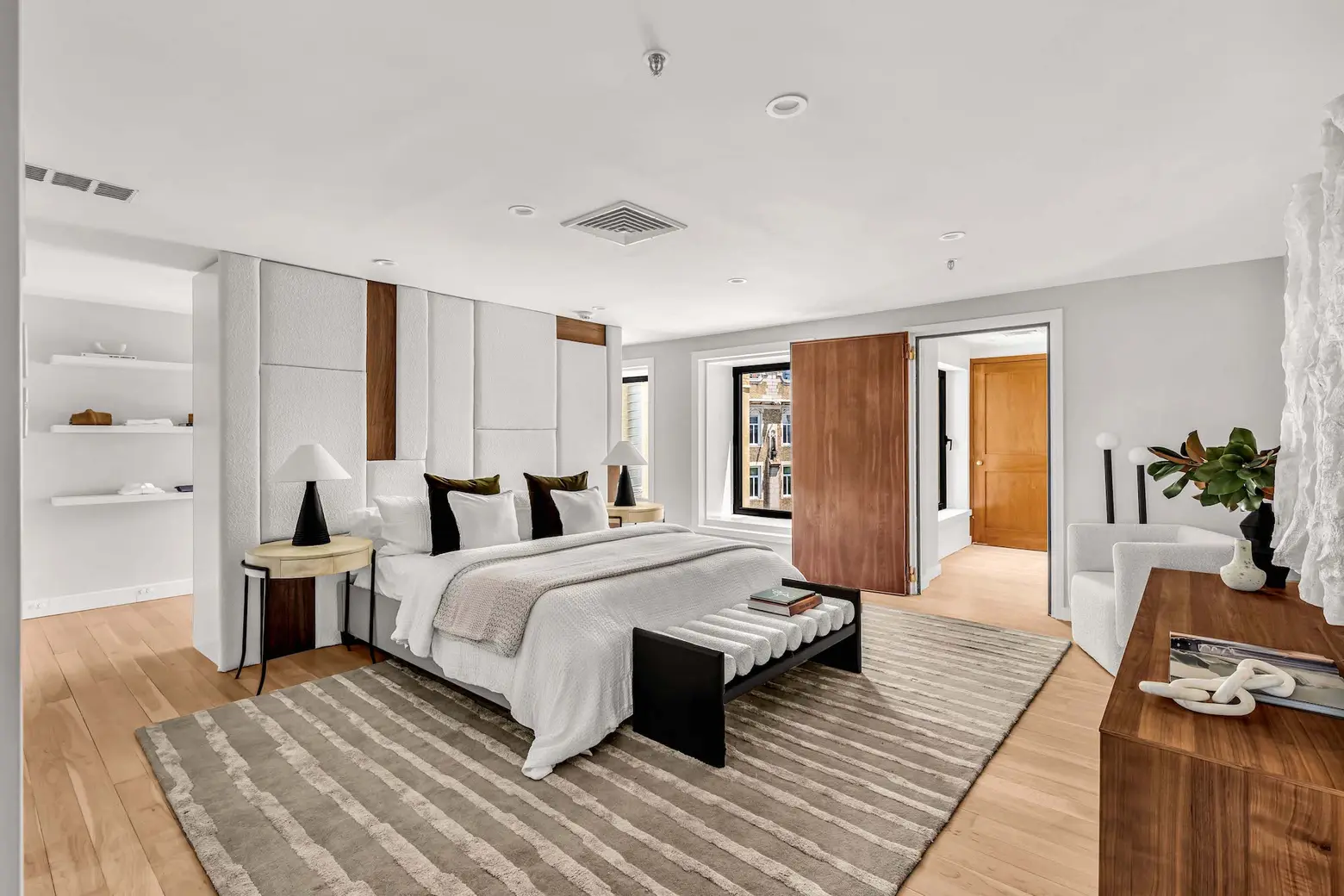
The primary bedroom completes this level with several closets, a dressing room, a full bath, and open views looking east.
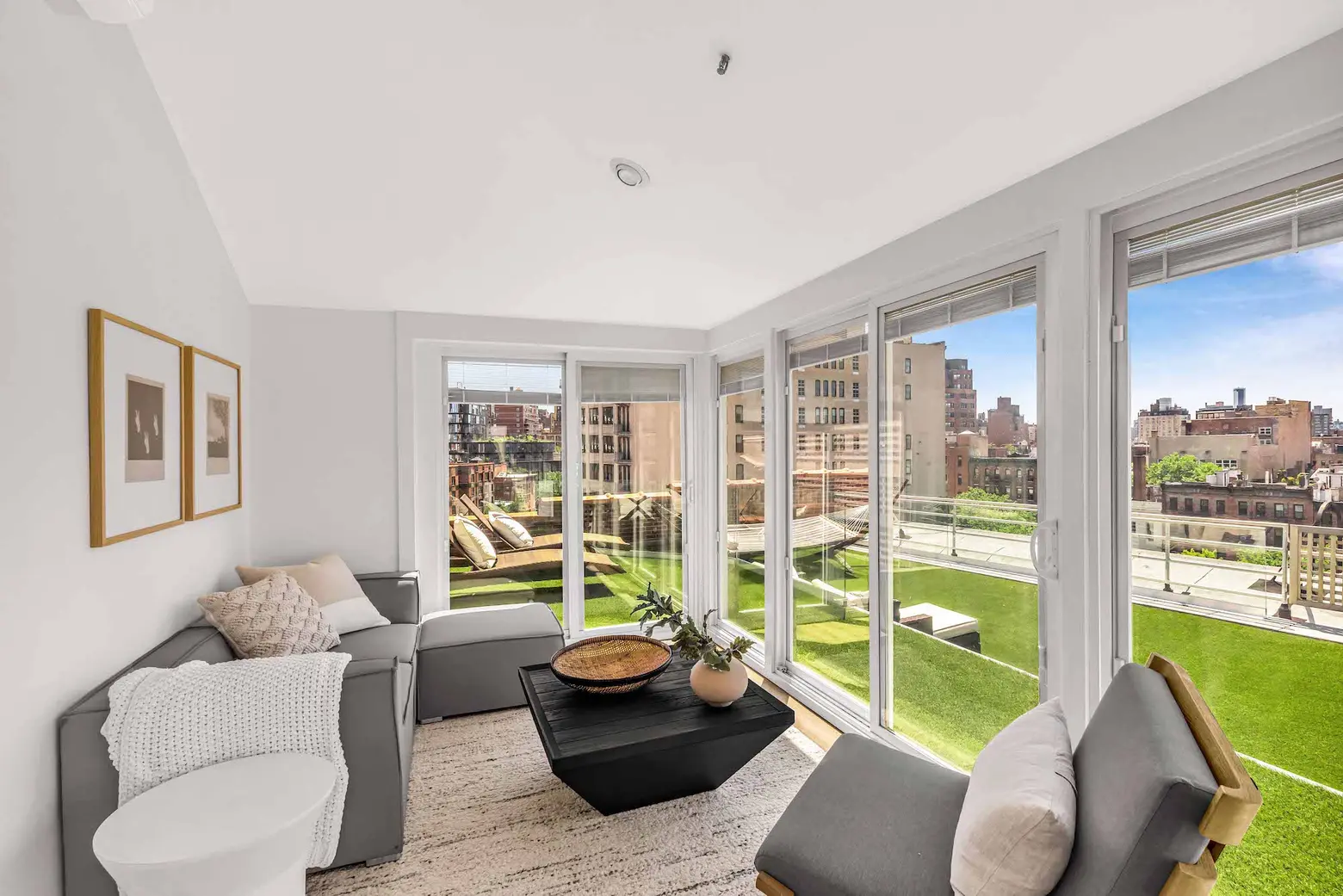
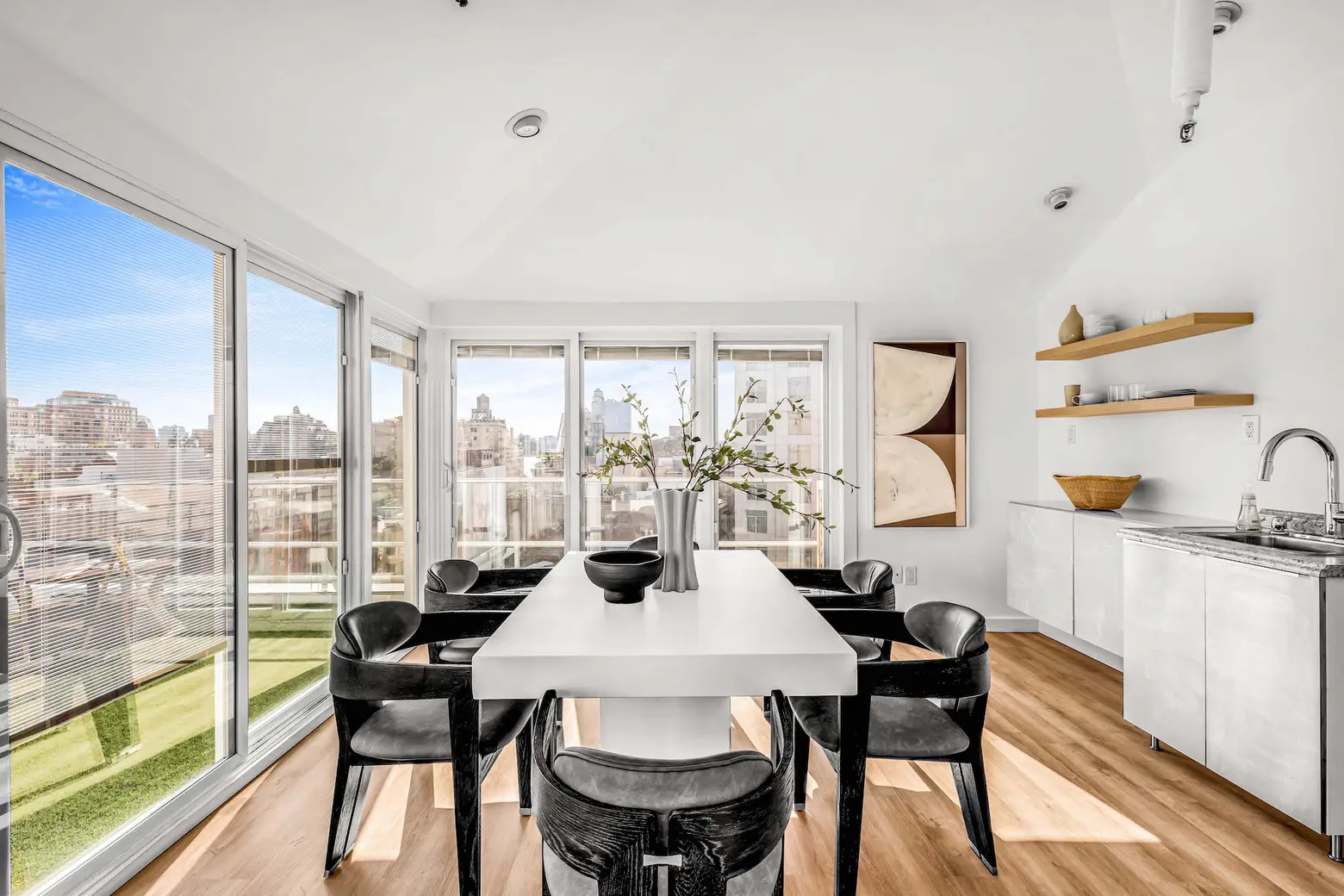
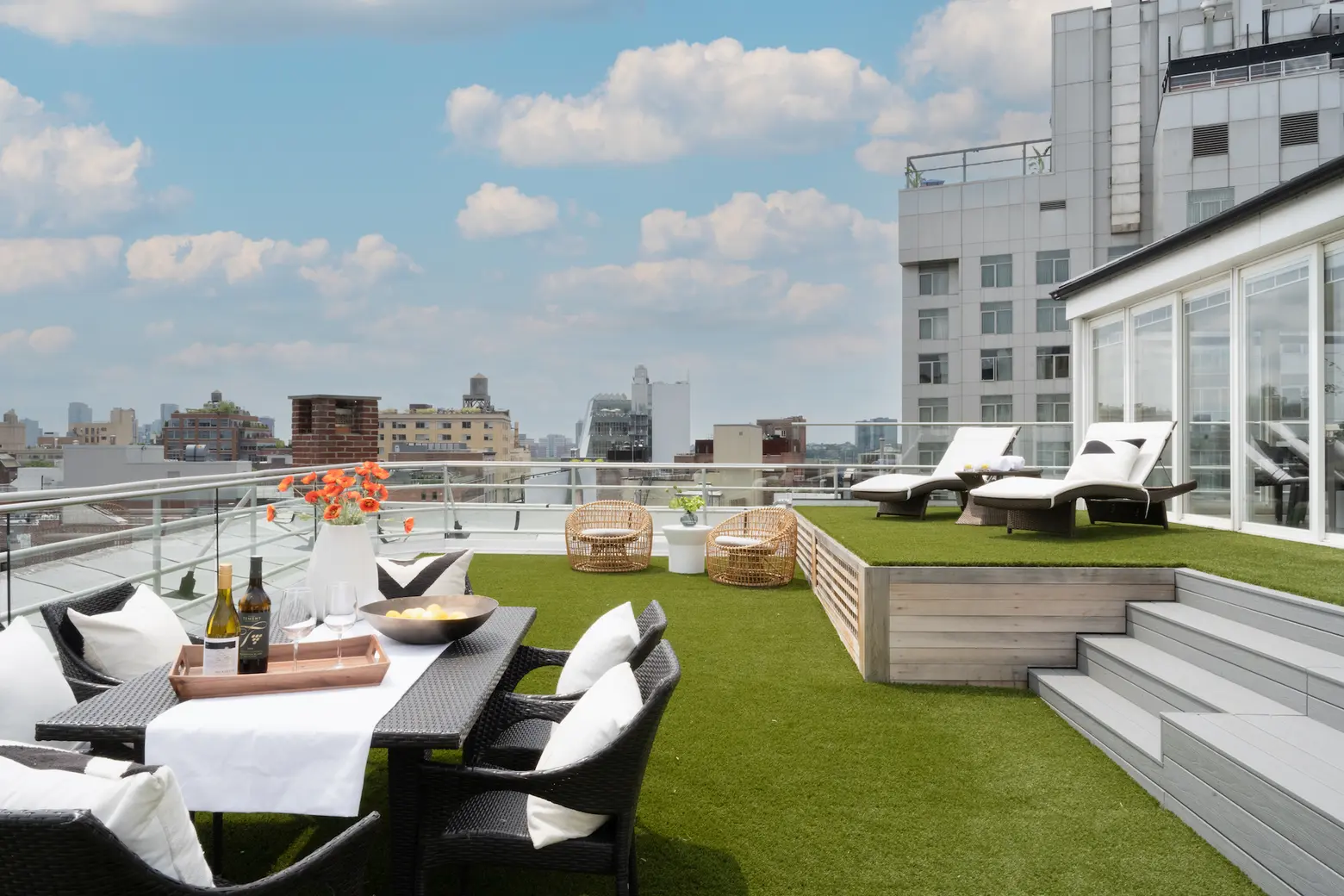
Photo by IMG for Sotheby’s International Realty
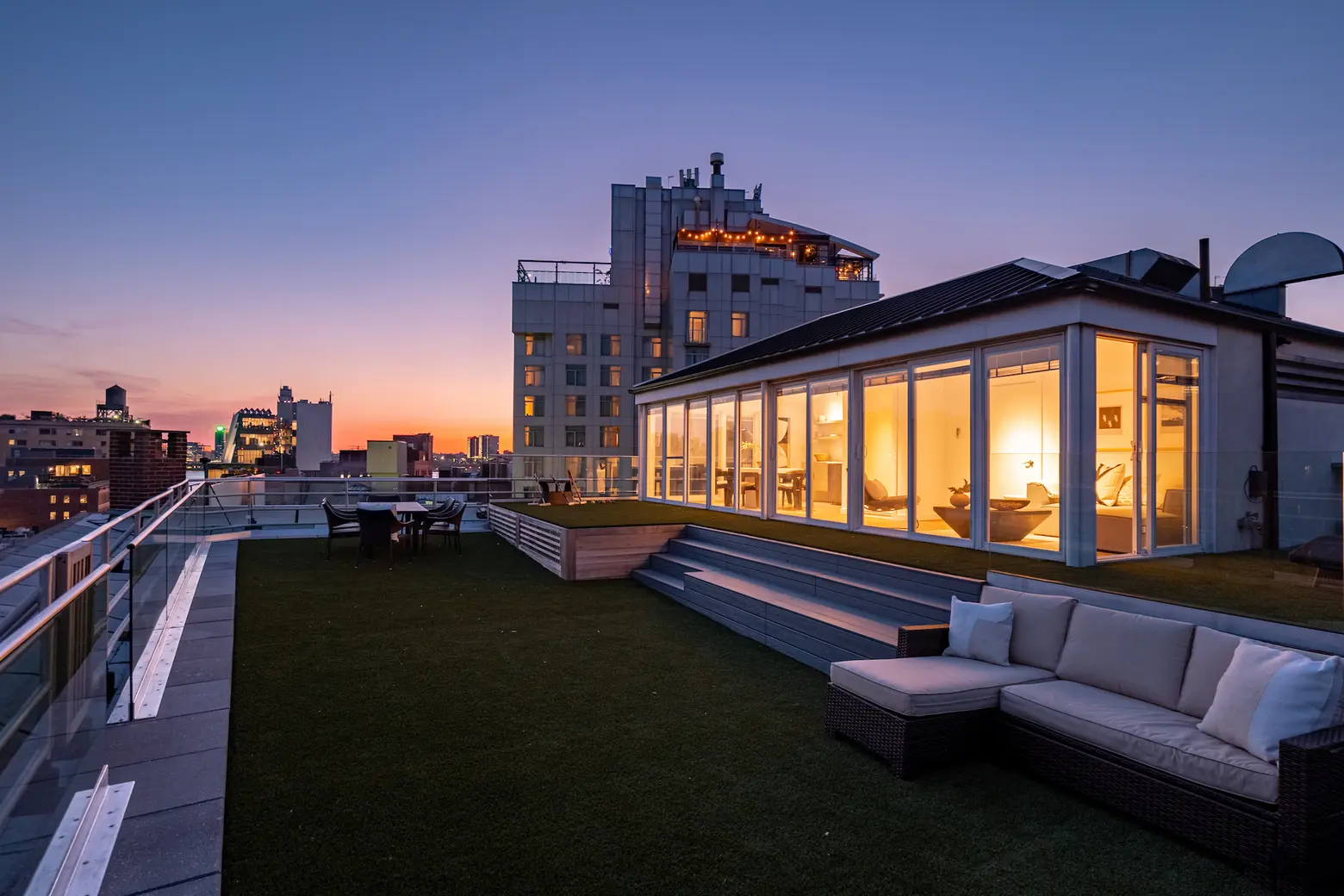
Photo by IMG for Sotheby’s International Realty
There’s even more space on the rooftop, with a fabulous sunroom equipped with a kitchen and a half bath. Sliding doors in this room lead to the incredible outdoor space. The multi-level roof deck is outfitted with both lighting and irrigation.
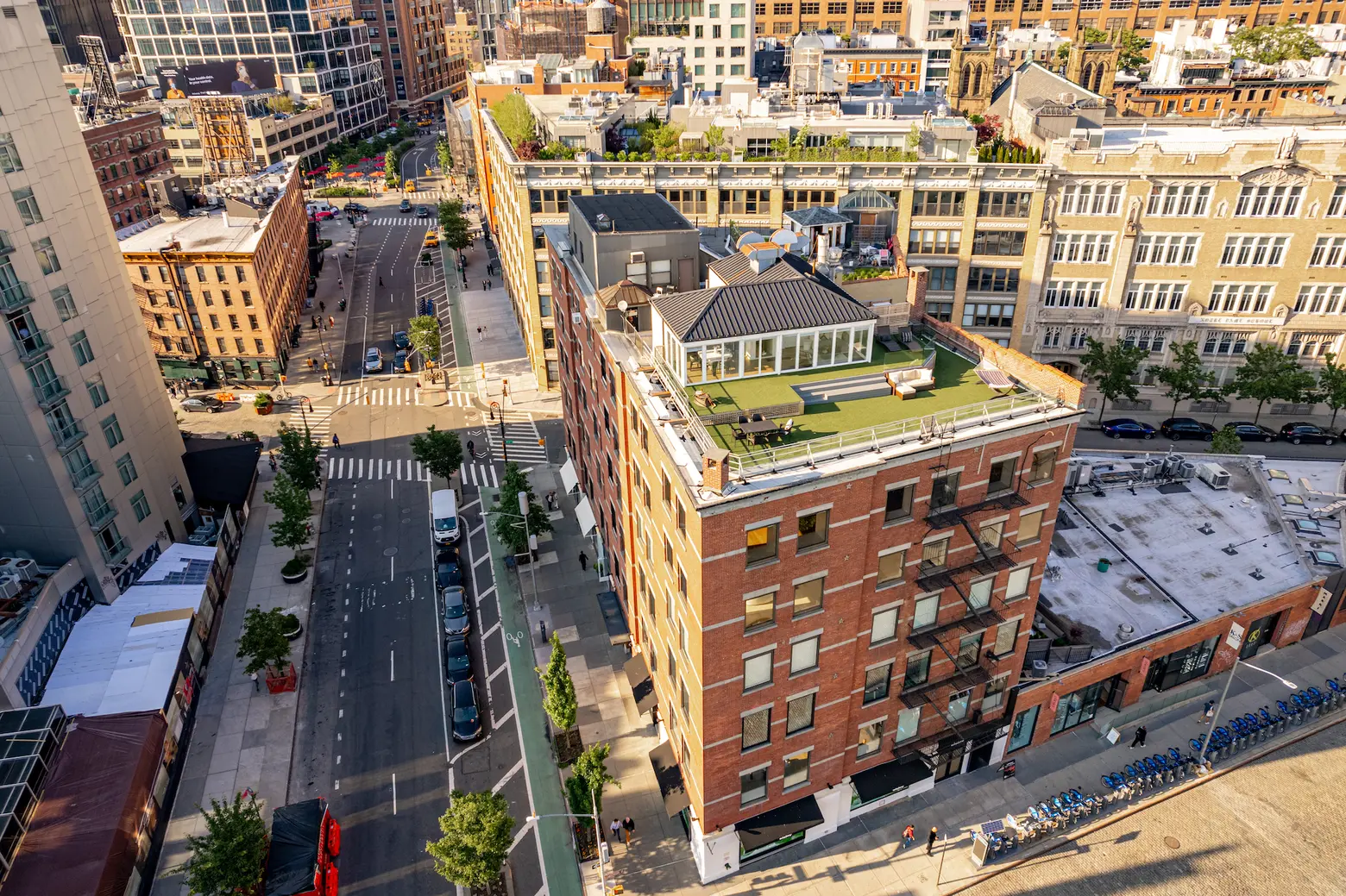
Photo by IMG for Sotheby’s International Realty
The six-story pre-war building was built in 1900 and includes 17 units. Located between Gansevoort and West 13th Street, 652 Hudson Street sits within one of downtown Manhattan’s most sought-after areas.
[Listing details: 652 Hudson Street, #5S6S at CityRealty]
[At Sotheby’s International Realty – Downtown Manhattan Brokerage by Julianne Bond]
RELATED:
- Dine and stargaze from a glass atrium in this historic $7.75M Village townhouse
- $1.75M co-op combines industrial loft vibes with West Village bohemian charm
- Ex-Good Morning America anchor Amy Robach and husband Andrew Shue sell NYC co-op for $5.1M
Interior photos by Eitan Gamliely for Sotheby’s International Realty; exterior photos by IMG for Sotheby’s International Realty

