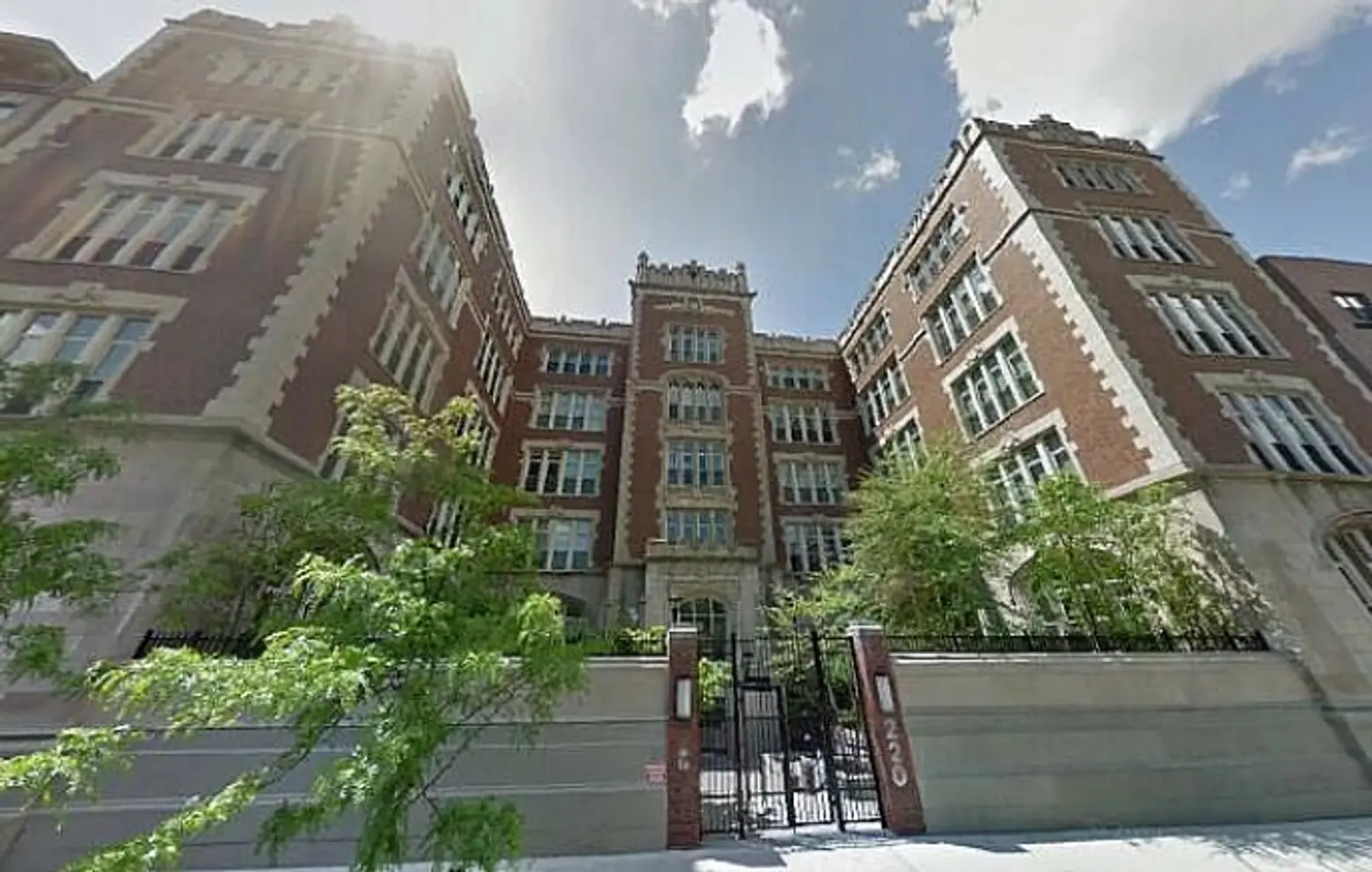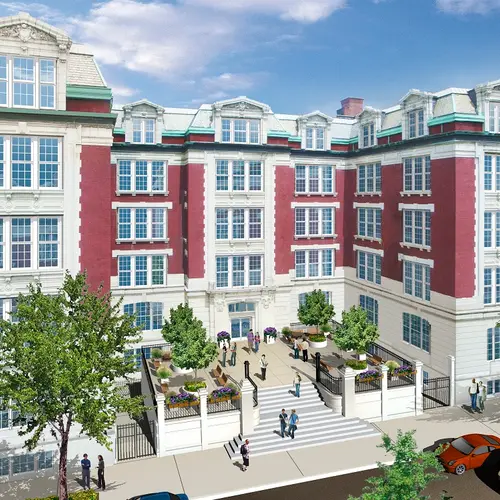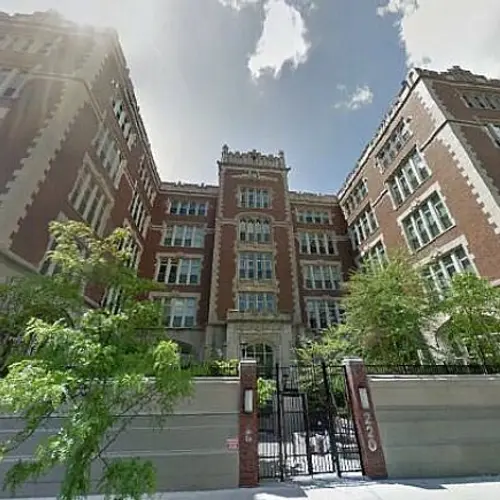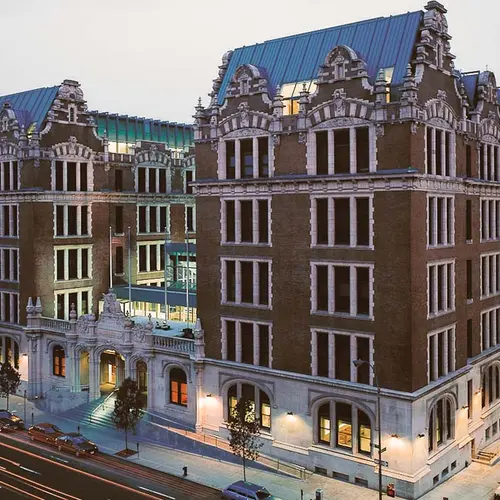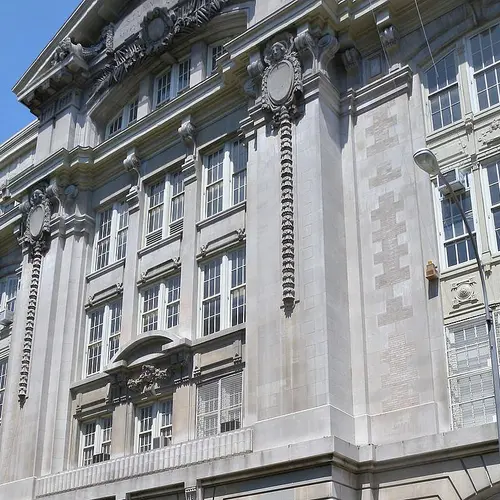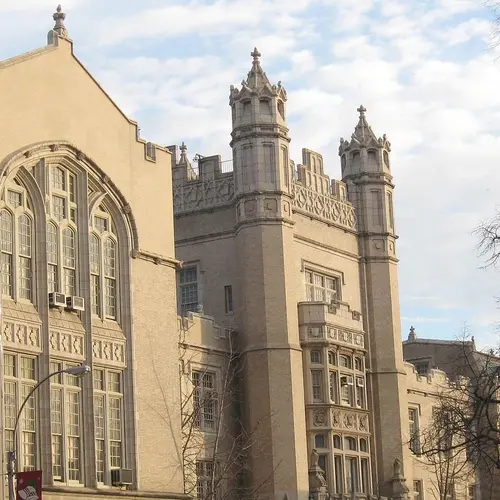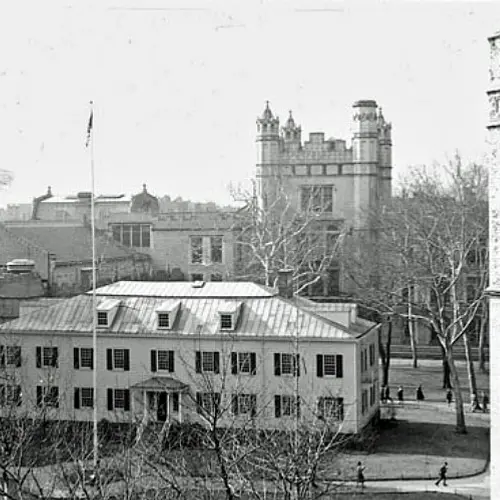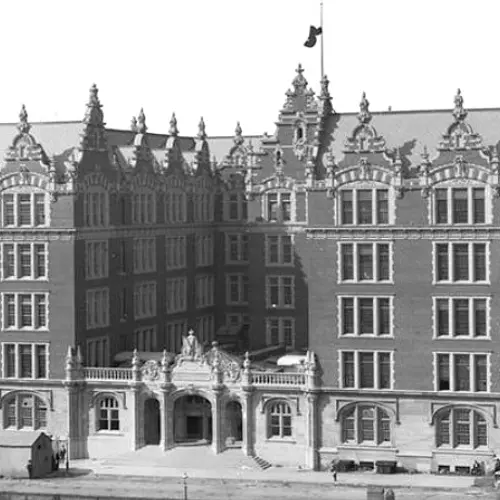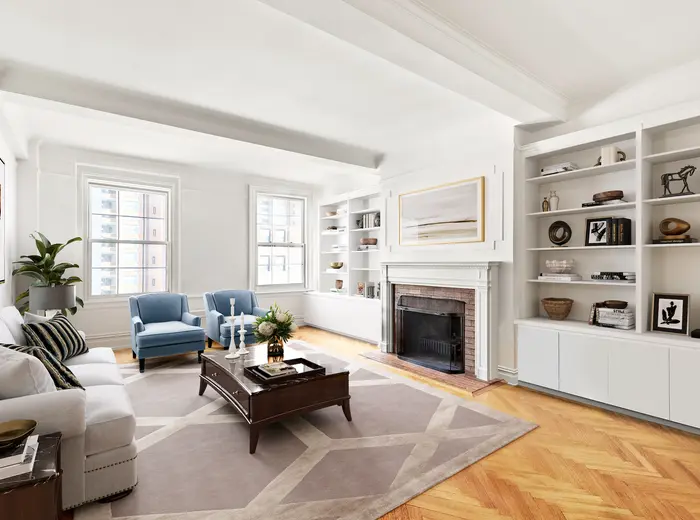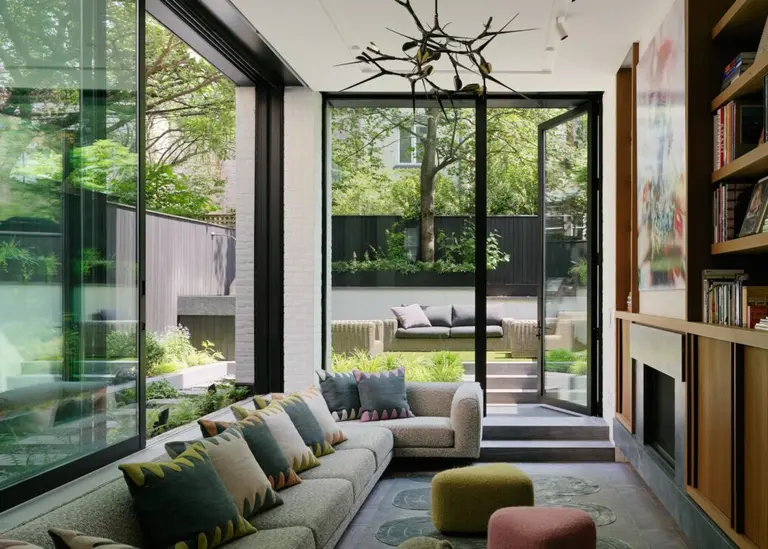Back to school with C.B.J. Snyder: A look at the architect’s educational design
Now that school is back in session, 6sqft decided to take a look at the public school buildings of C.B.J. Snyder. An architect and mechanical engineer, he served as Superintendent of School Buildings for the New York City Board of Education between 1891 and 1923. It was this work that Snyder is known for, having transformed the construction process, design, and quality of the city’s school buildings. He oversaw the creation of more than 140 elementary schools, ten junior high schools, and 20 high schools, incorporating his innovative H-shaped layout, three-tiered windows, and mid-block locations. Working mainly in the styles of Renaissance Revival and Beaux-Arts, Snyder created structures that not only revolutionized the way school design was approached, but that were beautiful works of design.
P.S. 64
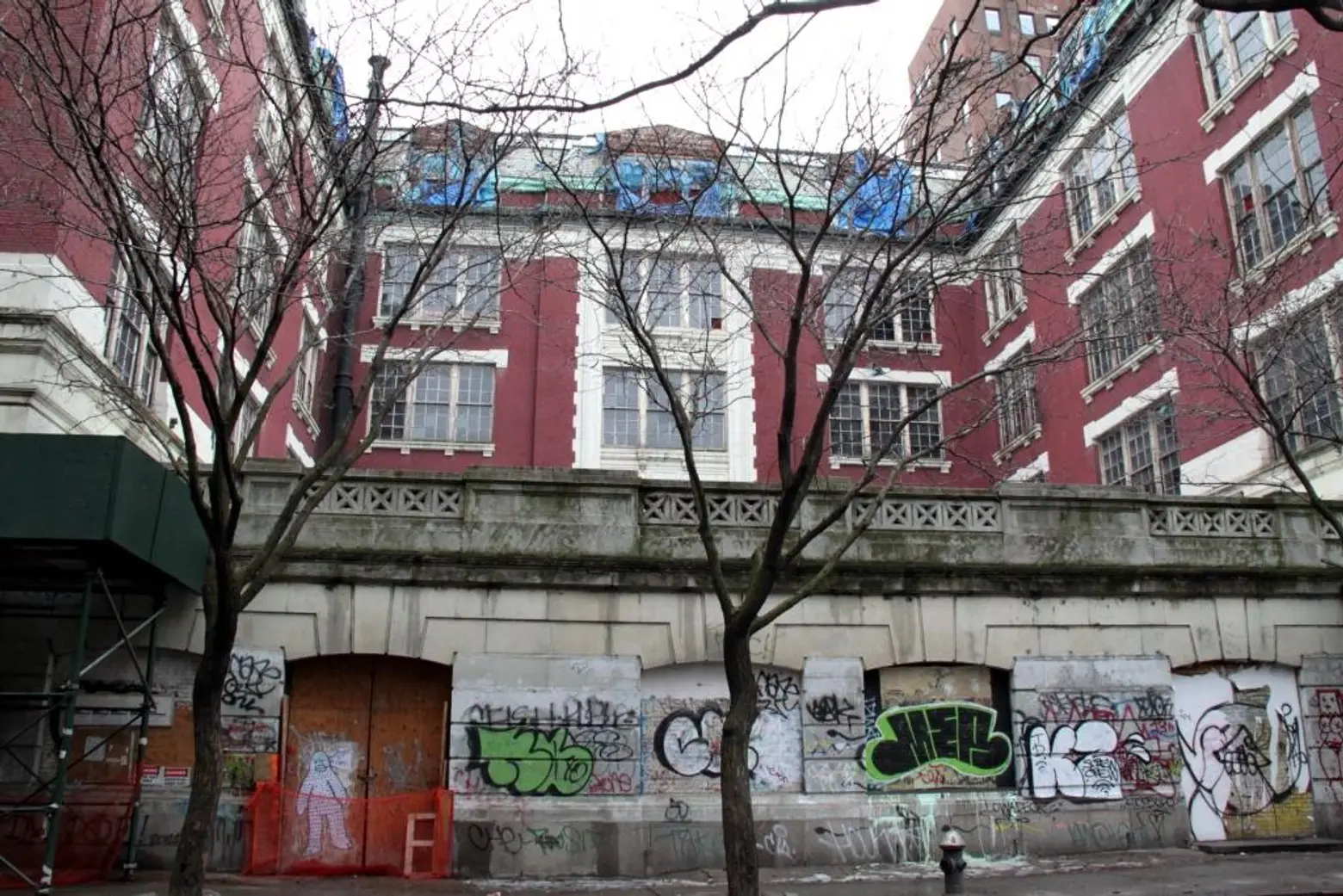 A shot of P.S. 64 sitting dormant in 2013, courtesy of GVSHP
A shot of P.S. 64 sitting dormant in 2013, courtesy of GVSHP
This East Village school building has been in and out of the news for the past several years thanks to its controversial stalled development plans. Erected in 1906 in the French Renaissance Revival style, the school was built to serve the neighborhood’s booming immigrant population. Its H-shaped layout made way for two semi-enclosed recreation areas for students and less chance for indoor street noise. It also allowed more classrooms to feature large windows, letting in natural light. Another traditional Snyder element was the ground-floor auditorium with street access. This proved especially important when the Board of Education closed P.S. 64 in 1977, and it reopened as the CHARAS/El Bohio community center.
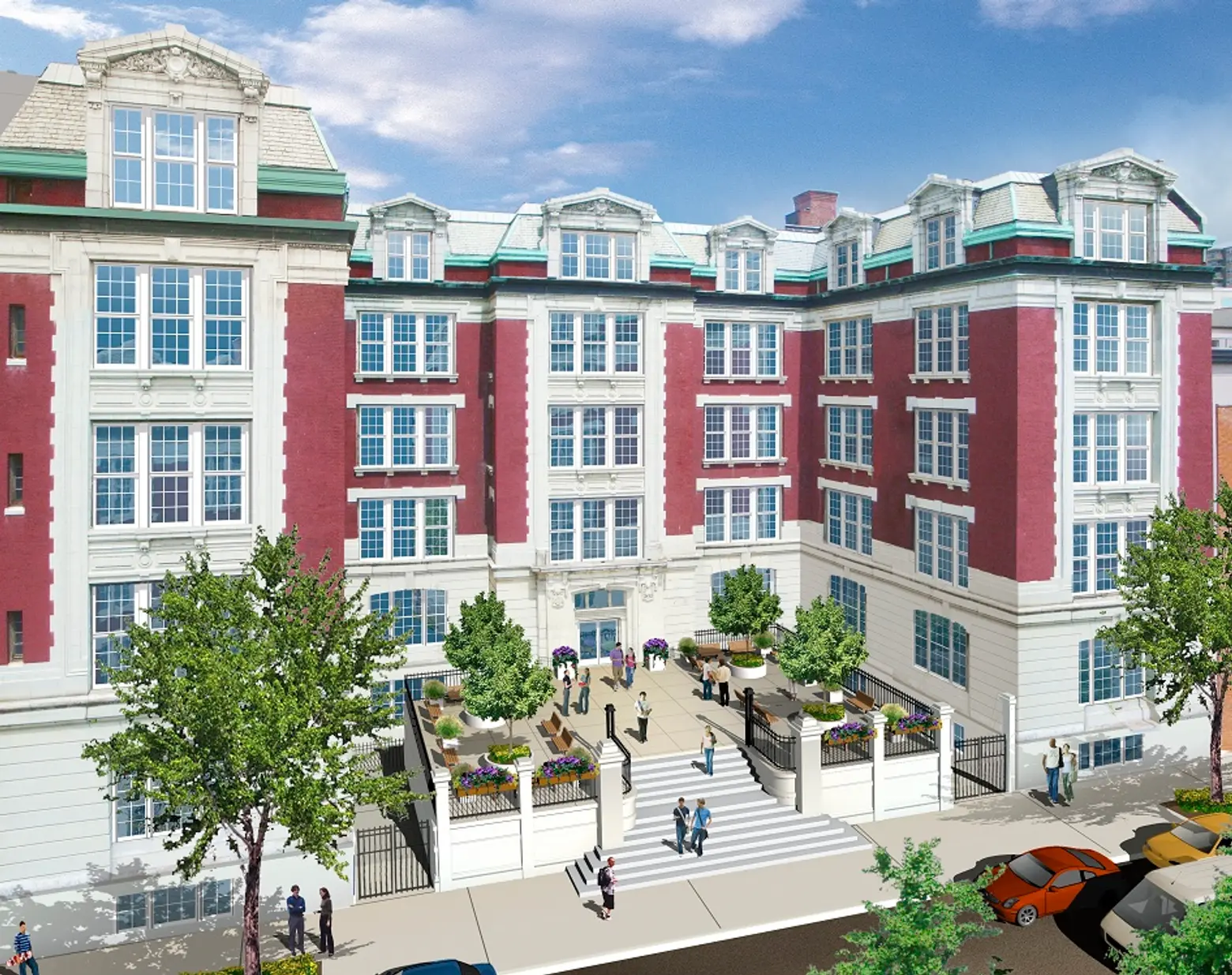 A rendering of the University House dorm, courtesy of University House
A rendering of the University House dorm, courtesy of University House
CHARAS was evicted in 2001 after the Giuliani administration decided to sell the former school to a private developer. And though it was landmarked in 2006, local residents and preservationists were outraged by developer Gregg Singer’s plans to turn the site into a university dorm instead of maintaining its community focus. Two years ago, the city approved a $16 million conversion/restoration plan, giving the go-ahead for a 535-bed dorm known as the University House, with space leased out to Cooper Union and the Joffrey Ballet School. And this past June, Singer got a $44 million construction loan to proceed.
Old Stuyvesant Campus
Stuyvesant High School was established as a manual training school for boys in 1904. Three years later it moved from its 23rd Street location to a C.B.J Snyder-designed Beaux-Arts building at 345 East 15th Street, where it remained for 85 years. In 1919, after gaining a reputation for achievement in math and science, the school began restricting enrollment based on academics, a practice it continues today as one of the city’s nine specialized high schools.
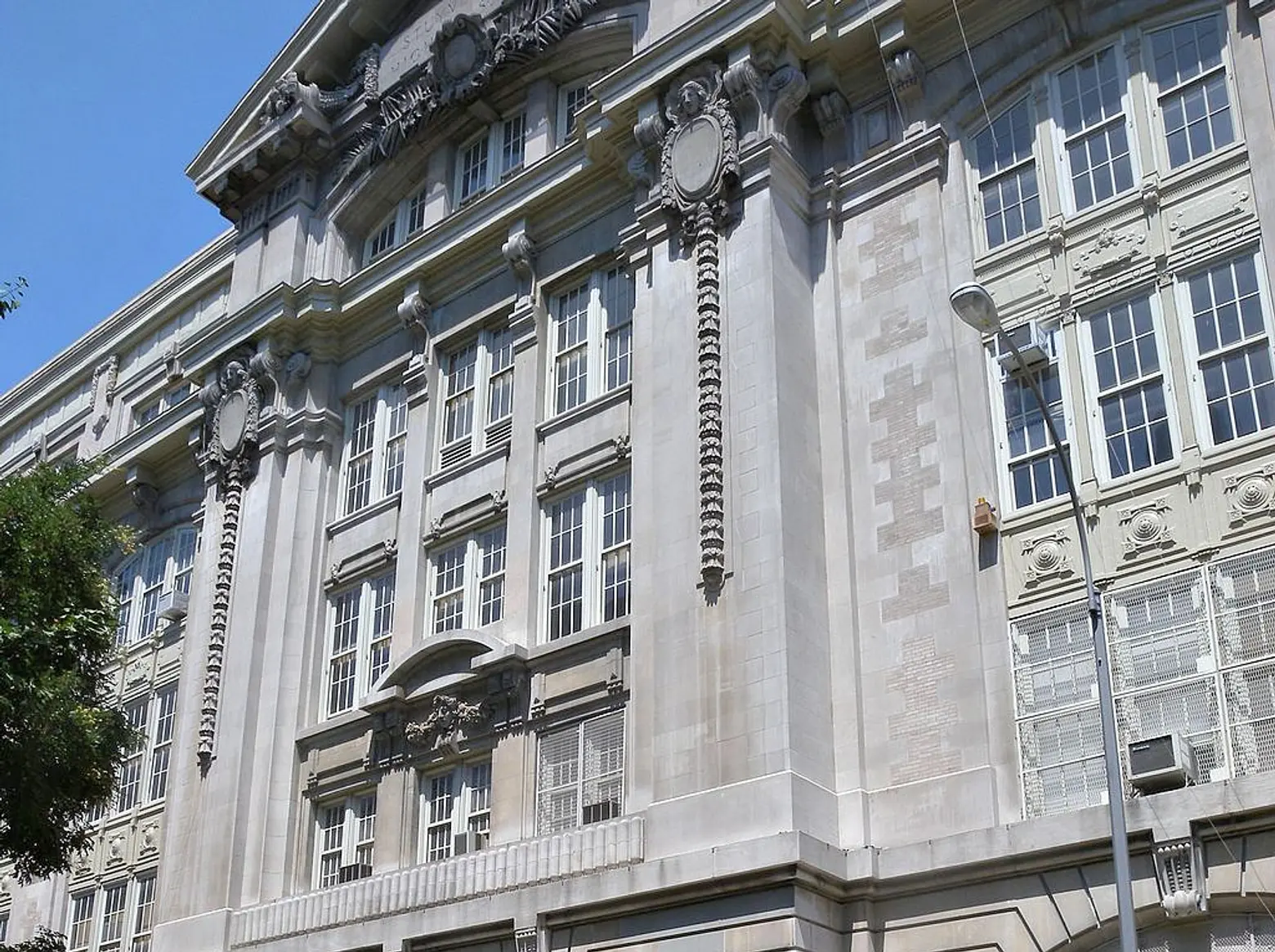 Old Stuyvesant Campus
Old Stuyvesant Campus
In 1992, due to increased enrollment and the need for expanded facilities, Stuyvesant moved to a new location in Battery Park City. The 15th Street building still remains, though, and houses the Institute for Collaborative Education, the High School for Health Professions and Human Services, and P.S. 226.
P.S. 90
Built in 1905 and located at 217 West 147th Street, P.S. 90 was abandoned for several decades. Its fence and walls became a graffiti tribute to renowned African Americans, but in 2008 the city sold the building to the developer L+M Development Partners Inc. for a $40 million mixed-income condominium conversion. Luckily, the Gothic façade and H-pattern were retained, and at the beginning of 2012 the building’s 71 units were all sold.
DeWitt Clinton High School/Haaren Hall, John Jay College of Criminal Justice
Like so many of Snyder’s buildings, the school on Tenth Avenue between 58th and 59th Streets has changed hands among educational institutions several times over the years. The building was constructed in 1906 to house DeWitt Clinton High School, which moved from its original Greenwich Village location. It was said to be the largest high school building in the country at the time. It also featured access to DeWitt Clinton Park, the first community garden in the city, where students practiced planting and agriculture.
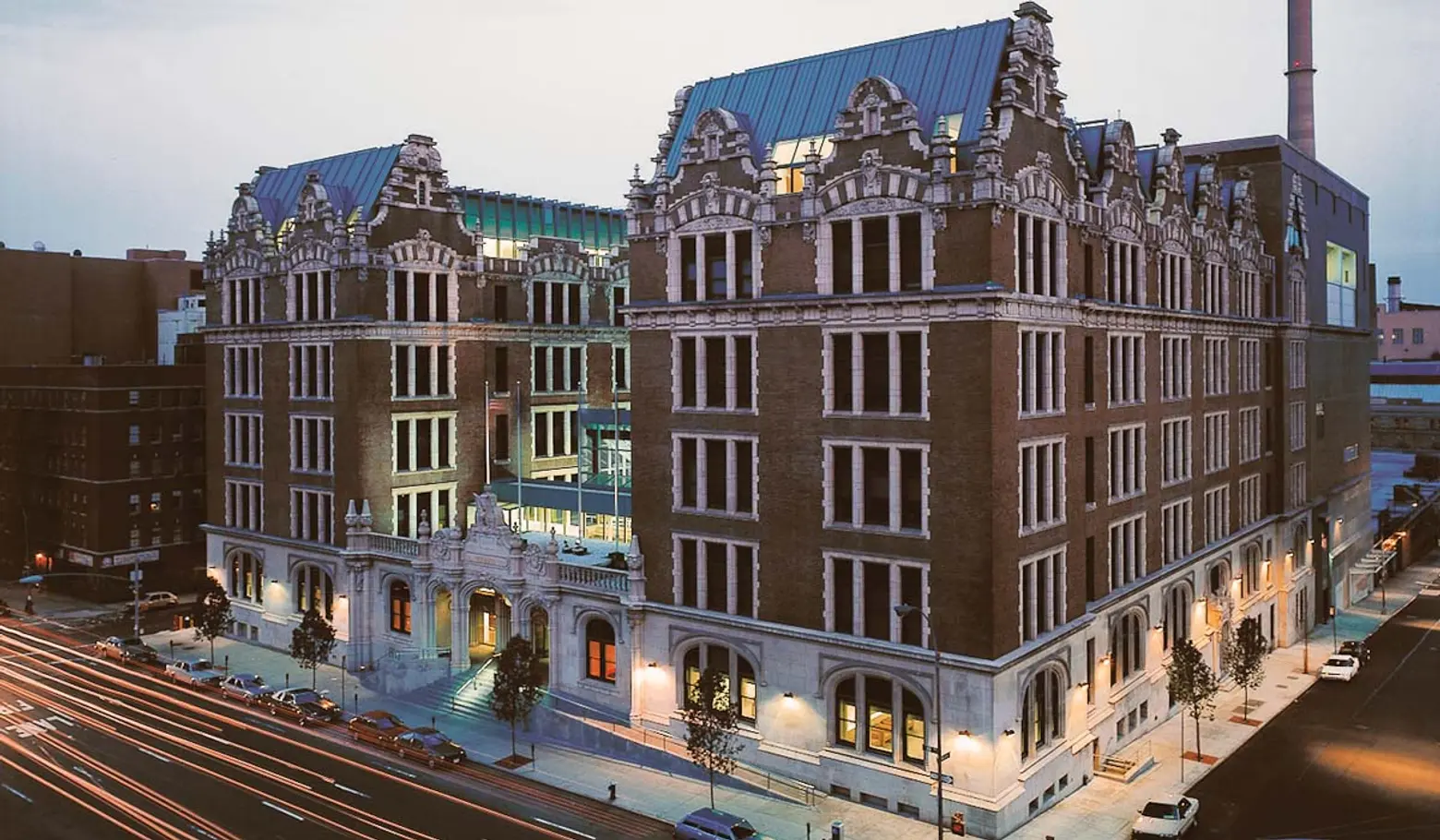 The building today, courtesy of Rafael Viñoly Architects
The building today, courtesy of Rafael Viñoly Architects
The school accommodated 4,000 students, and the auditorium held 2,000. A 1903 New York Times article announcing the construction described Snyder’s design as “somewhat after the style of the Flemish Renaissance, with large gables and dormers on the various fronts, covered by high-pitched roofs. To the level of the second-story window sills the building will be of limestone; above this of brick, trimmed with terra cotta.” When the high school moved to the Bronx the building became Haaren High School. It was renovated and expanded in 1988 by Rafael Viñoly for the John Jay College of Criminal Justice and serves as Haaren Hall. The courtyard is now a glass atrium, and a 240-foot glass tower was added to the rear of the site. The two buildings are connected by a modern green roof.
Erasmus Hall High School
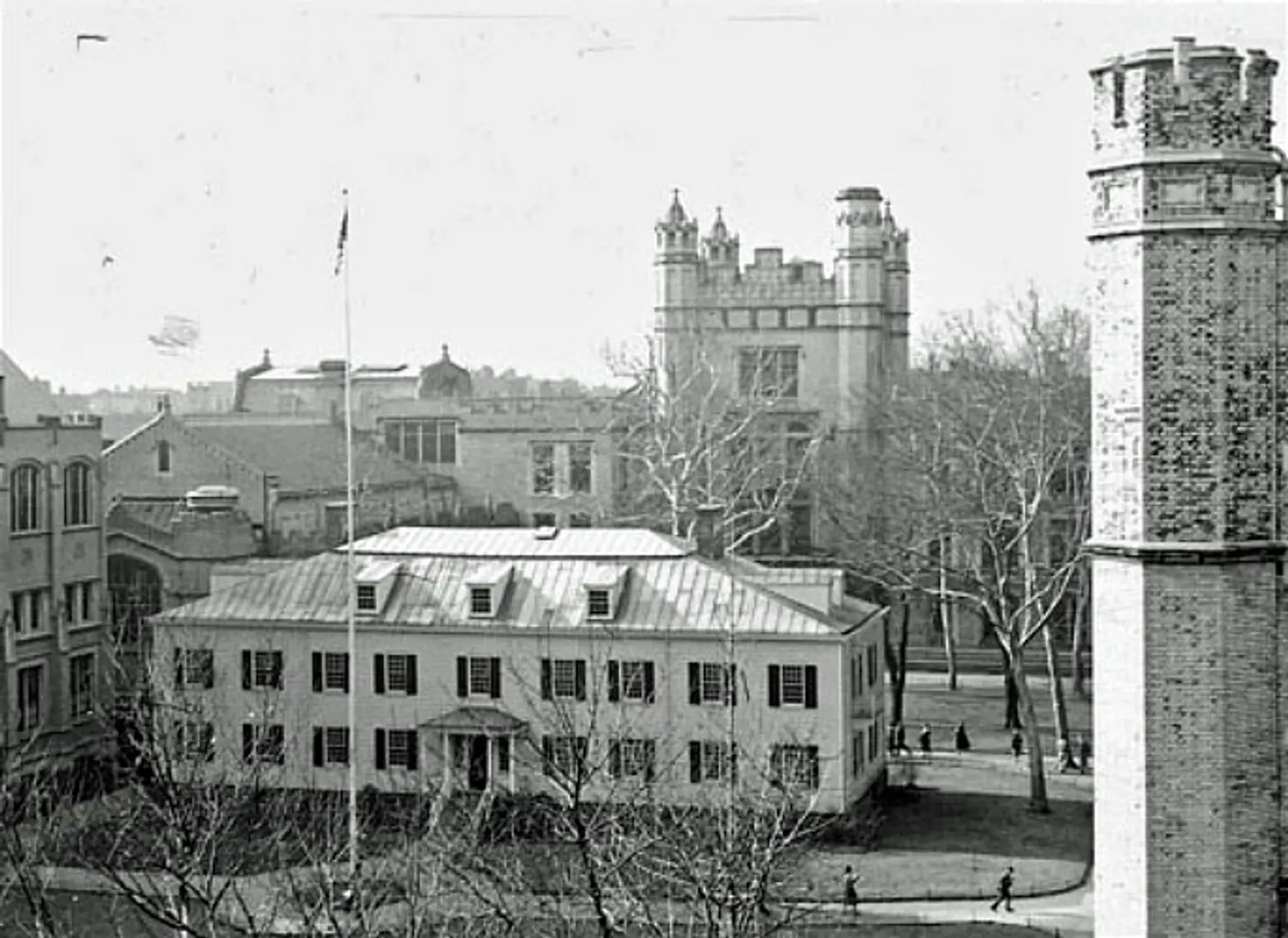 Erasmus Hall High School with the original Academy building in the center, courtesy of NYCago
Erasmus Hall High School with the original Academy building in the center, courtesy of NYCago
Erasmus Hall Academy was founded in 1786 as the first secondary school chartered by the New York State Regents. It was built in Flatbush, Brooklyn on land donated by the Dutch Reformed Church. Donations to erect the school came from Alexander Hamilton, Aaron Burr, John Jay, and others. In 1904, C.B.J. Snyder was commissioned to build a new campus for the expanding student body. He designed a series of buildings around an open quadrangle to be erected as needed. The old building, a wooden Colonial structure from 1786, stayed in use at the center of the courtyard, where it still stands. It is today a New York City landmark and functions as a museum about the school’s history. Erasmus Hall High School closed in 1994, but is used today to house five separate smaller educational institutions.
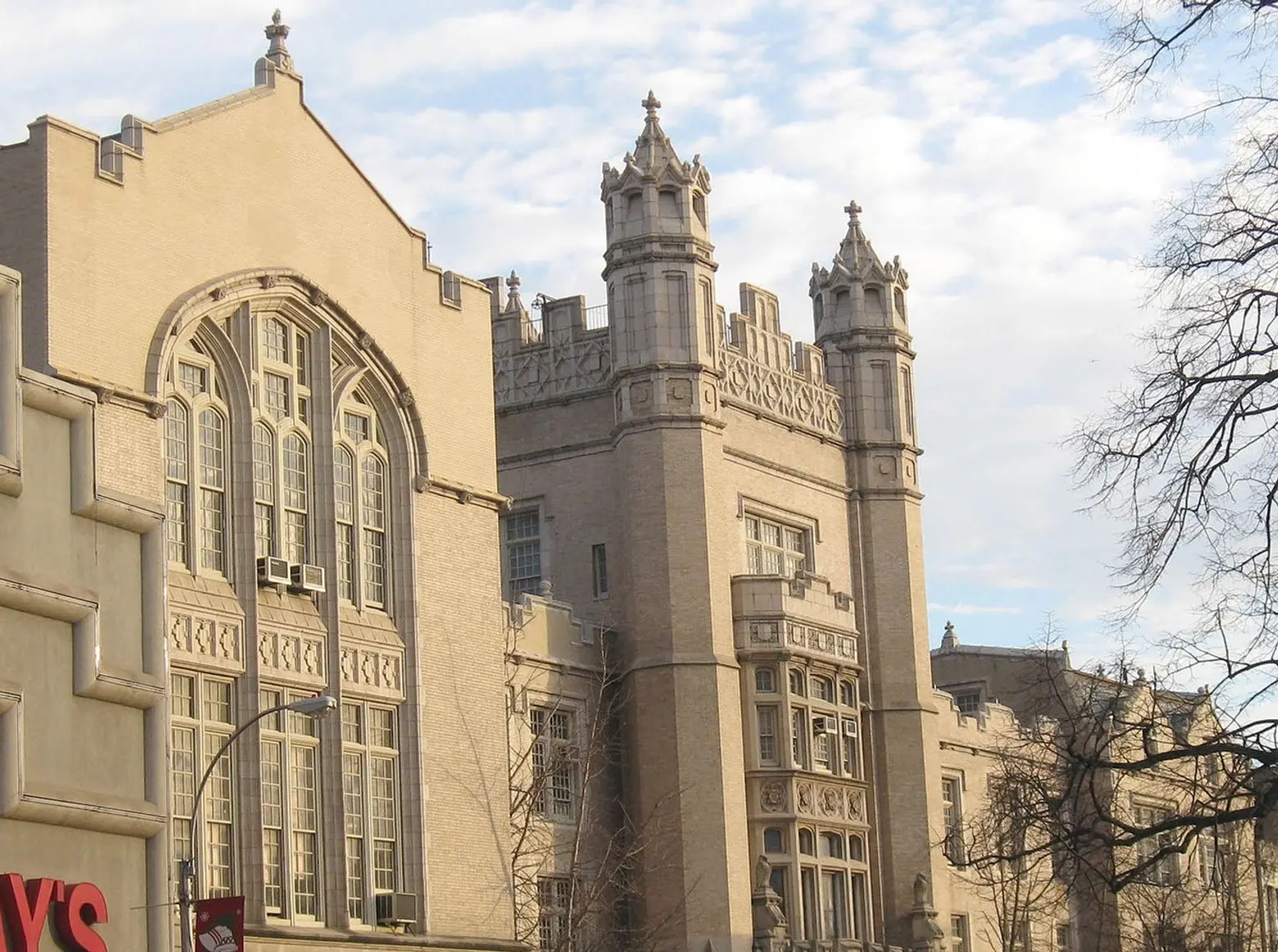 Erasmus Hall High School today, courtesy of Wiki Commons
Erasmus Hall High School today, courtesy of Wiki Commons
Snyder used his signature Collegiate Gothic style at Erasmus, employing elements like buff brick facades, limestone and terra cotta trim, Tudor-arched entrances, crenellated parapets, and a grand central entrance tower with Oriel windows. He explained his reasoning for the design: “The buildings, therefore, have been designed as a screen across the end of the quadrangle, shutting out the noise and confusion of Flatbush Avenue traffic, the only entrance being through the large arch under the tower, which is placed on the axis of the longer dimension of the plot.”
+++
RELATED:
